3 bed house for sale
3 Bedrooms
1 Bathrooms
Your Personal Agent
Key Features
- Edwardian Three Bedroom Semi-Detached House
- Large Family Accommodation
- Heaps of Period Features & Fireplaces
- Private Corner Plot, Double Garage & Drive Parking for Several Vehicles with Turning Space
- Full Re-Wire Was Carried Out In 2008
Property Description
Looking For Your Forever Home? This Beautiful Edwardian Semi Is Brimming with Charm and Character, Alongside the Large Private Corner Plot and Double Garage, The Large Rooms, Period Features and Fireplaces Should Impress the Most Discerning of Buyers.Looking for your forever home? This beautiful Edwardian semi is brimming with charm and character, alongside the large private corner plot and double garage, the large rooms, period features and fireplaces should impress the most discerning of buyers.
The accommodation flows in brief, vestibule, reception hall, lounge, sitting room, dining room, kitchen, three double bedrooms and bathroom.
Tenure - Freehold
Council Tax Band D
GROUND FLOOR
Entrance VestibuleEntrance door to entrance vestibule with window to front aspect, tiled floor, dado rail and inner vestibule door with side lights to entrance hall.
Entrance HallWith tiled floor, twin radiator, under stairs cupboard, staircase to the first floor with original newel post and spindles, coving to ceiling and original finials.
Living Room5m into bay x 4.72m into alcove16'5 into bay x 15'6 into alcove
With double glazed sash bay window to the front aspect, marble fire surround with cast iron decorative insert and hearth, coving to ceiling, two twin radiators and engineered flooring.
Sitting Room5.03m into bay x 3.56m16'6 into bay x 11'8
With double glazed sash bay window to the side aspect, marble fire surround with cast iron inserted grate, pictorial tiles and hearth, twin radiator, and coving to ceiling.
Dining Room3.76m into alcove x 3.56m12'4 into alcove x 11'8
With double glazed window to the rear aspect, marble fire surround with cast iron inserted grate, decorative tiles, and hearth, engineered flooring, shelving in alcoves and twin radiator.
Kitchen4.47m x 2.06mWith double glazed window to the side and rear aspects, tiled floor, wall, drawer, and floor units with complementary granite effect worktops, tiled splashbacks, gas range cooker with stainless steel splashback and overhead hood, American style fridge freezer, washing machine and dishwasher, twin radiator, and two bowl stainless steel sink with mixer tap.
FIRST FLOOR
LandingWith coving, loft access, sash style double glazed window to the side aspect and decorative archway.
Bedroom One4.72m x 4.01m into alcove (max)into alcove (max)
With sash style double glazed window to the front aspect, engineered flooring, twin radiator, coving to ceiling, picture rail, and marble fire surround with decorative cast iron grate and tiled insert and hearth.
Bedroom Two3.58m x 3.12mWith sash style double glazed window to the front aspect, engineered flooring, coving to ceiling and single radiator.
Bedroom Three3.58m x 2.9mWith sash style double glazed window to the rear aspect, laminate flooring, single radiator, hanging space to alcoves and storage cupboard in alcove.
BathroomWith double glazed window to the rear aspect, tiled walls and ceiling spotlights, side panelled bath, low level WC, floating style wash hand basin, corner shower cubicle with drench style showerhead, chrome heated towel rail and shaver point.
EXTERNALLY
GardensExternally the property sits on a large corner plot, which is private and has heaps of parking, the double garage is accessed from Stanhope Road and has an additional workshop area, outhouse and covered atrium style courtyard.
Tenure - Freehold
Council Tax Band D
AGENTS REF:LJ/LS/STO230290/24042023
Virtual Tour
Location
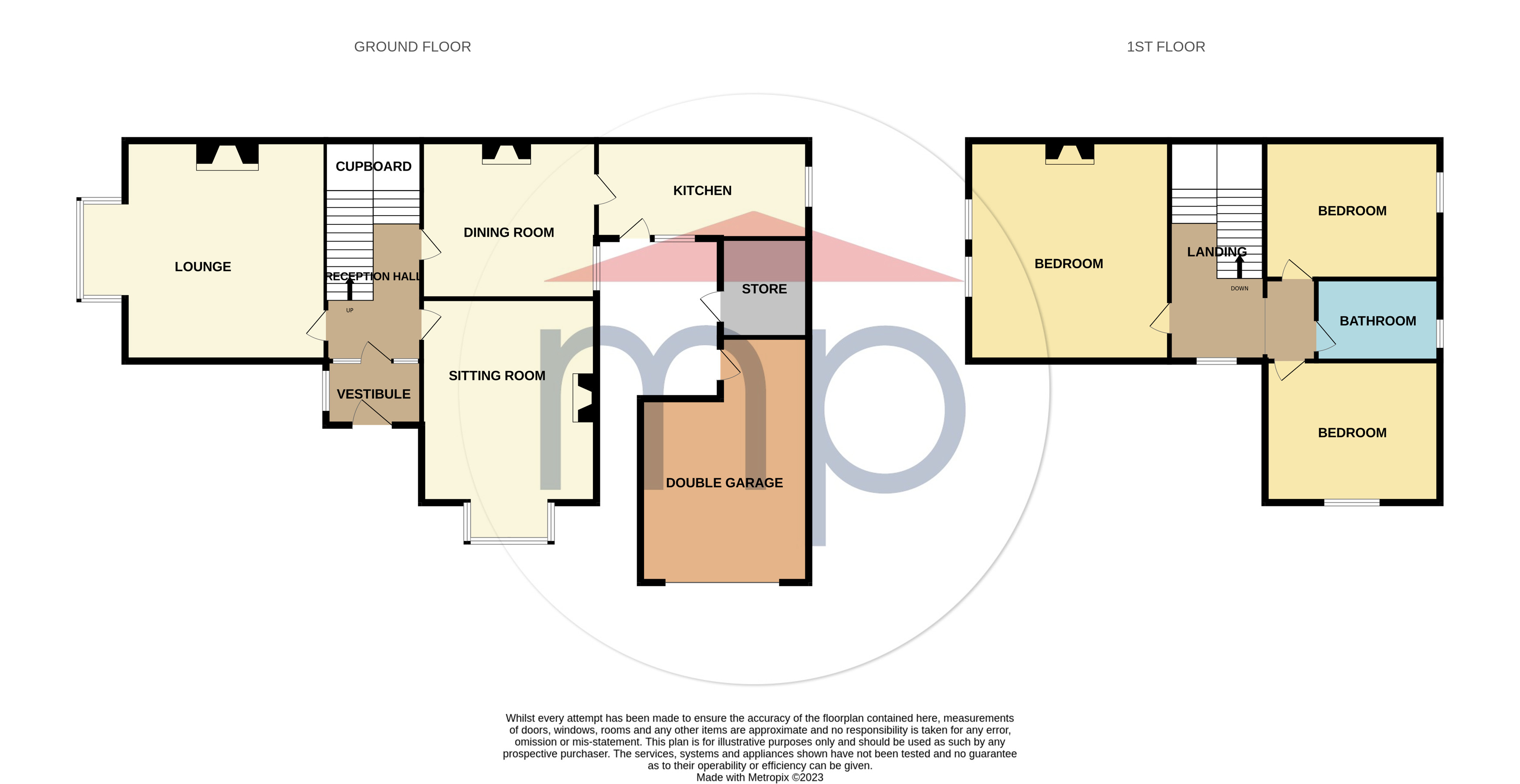
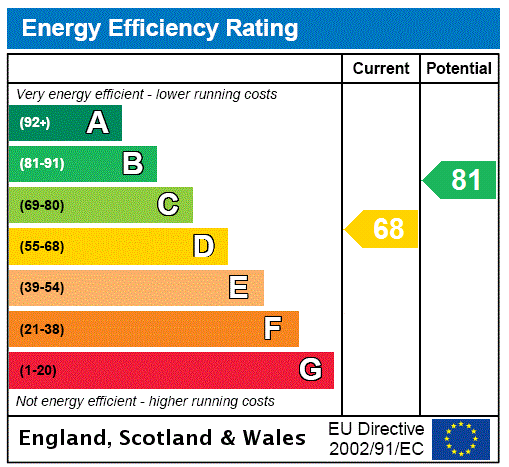



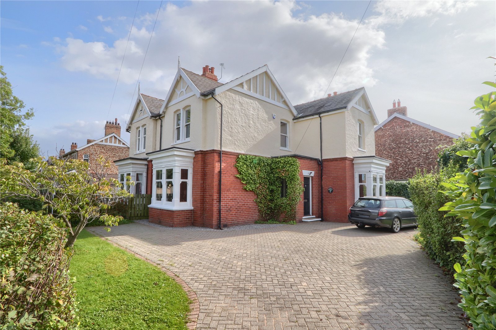
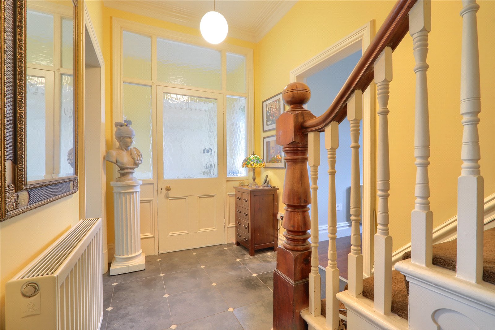
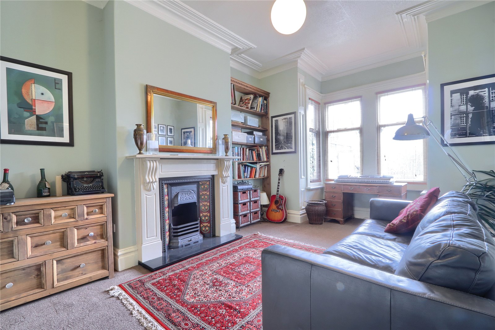
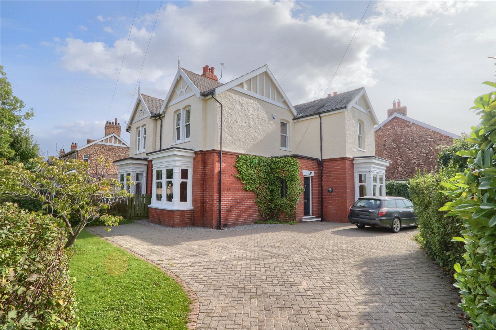
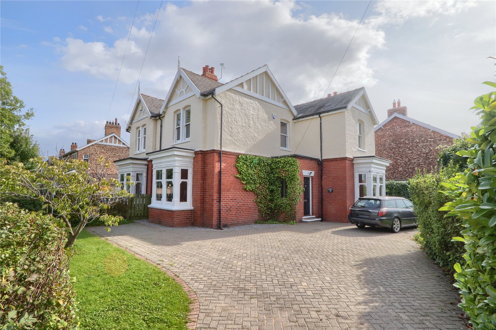
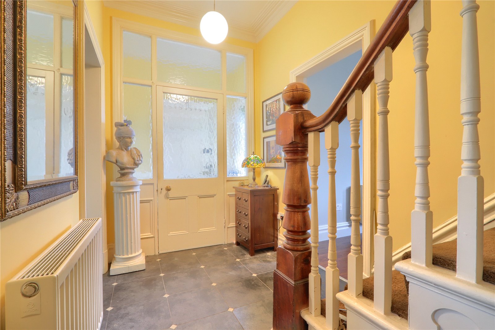
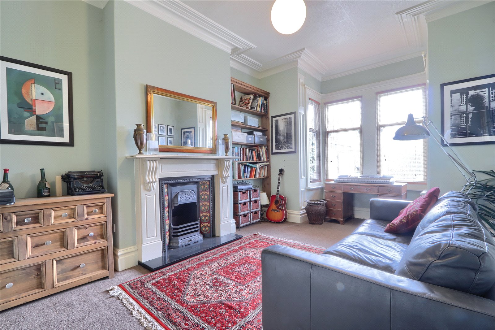
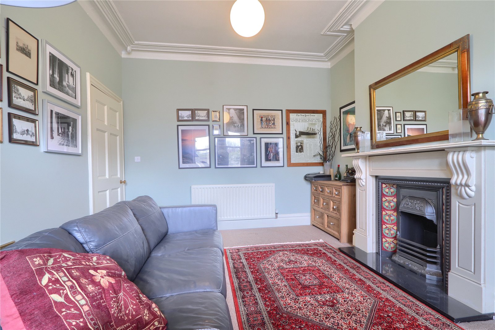
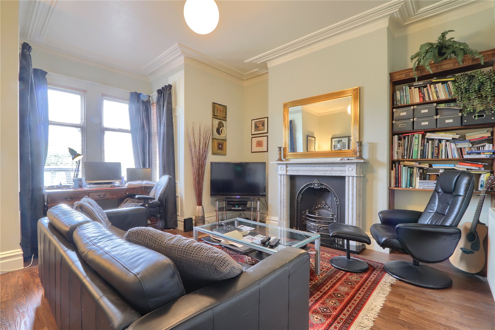
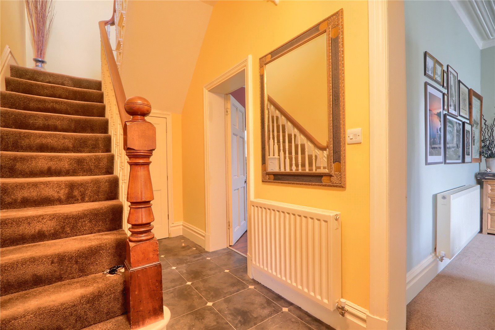
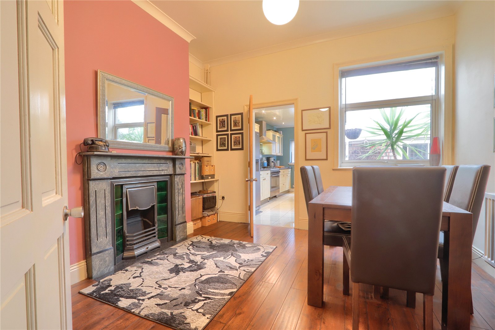
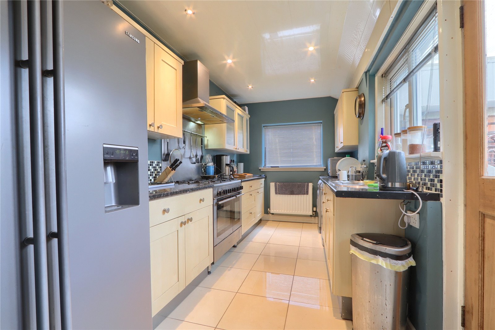
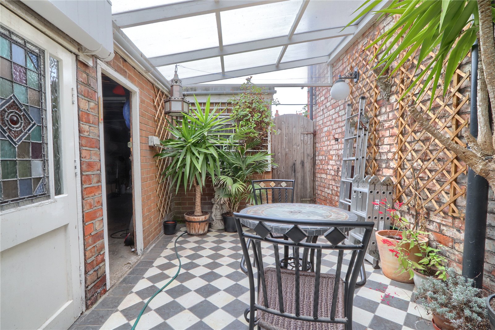
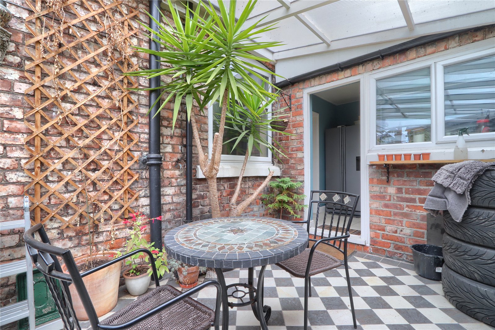
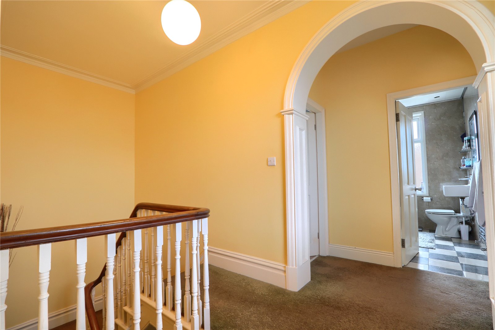
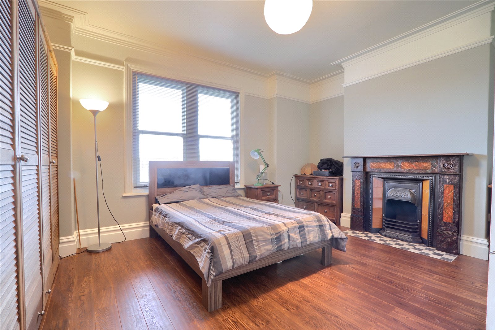
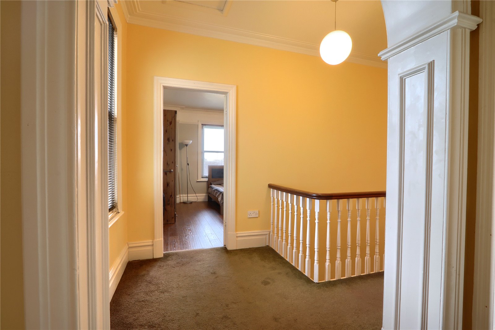
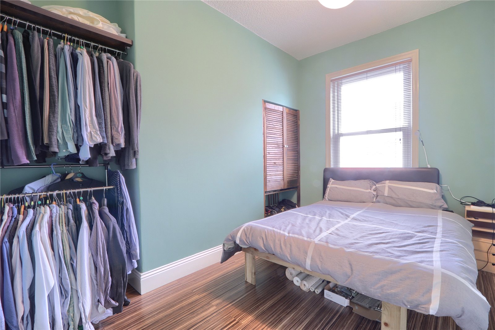
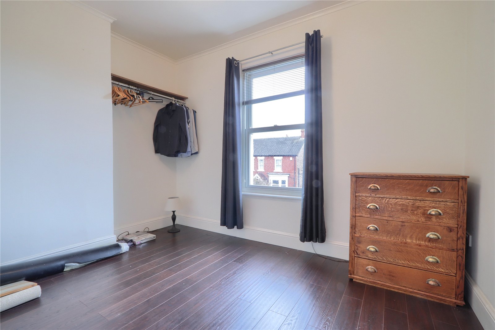
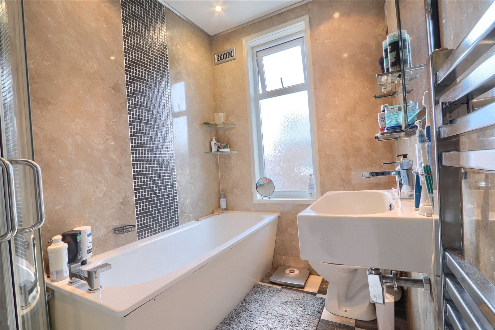
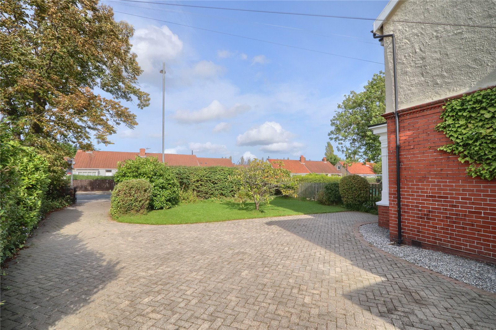
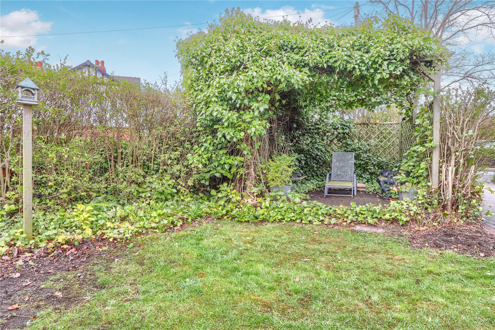

Share this with
Email
Facebook
Messenger
Twitter
Pinterest
LinkedIn
Copy this link