3 bed house for sale in Bilsdale Gardens, Guisborough, TS14
3 Bedrooms
2 Bathrooms
Your Personal Agent
Key Features
- A Modern Three Bedroom Detached House Built by Bellway Homes
- Attractive Modern Open Plan Kitchen Diner & Separate Living Room
- Three Generous Bedrooms, Master with En-Suite Shower Room
- Separate Modern Family Bathroom
- Generous Size Plot in a Cul-De-Sac Position with Good Size Rear Garden
- Double Width Driveway to Integral Garage
- Early Viewing Advised
Property Description
A Well Laid Out and Well-Proportioned Three Bedroom Detached Family Home.Enjoying a quiet cul-de-sac position within the popular Bellway Pine Walk Development with access locally to highly regarded junior and secondary schooling, shopping facilities and transport links.
Internally the property briefly comprises an entrance hall leading into the living room with useful access into the integral garage. The modern open plan kitchen diner comes with a good range of grey wall and floor mounted units, double oven, integrated dishwasher and double-glazed French doors lead out to the southeast facing rear garden. A handy cloakroom/WC completes the ground floor. On the first floor there are three generous bedrooms with the master bedroom having an en-suite shower room and there is a family bathroom. Further benefits include a gas central heating system, double glazing and remaining NHBC warranty. Externally there are lawned gardens to the front and rear and a double width brick paved driveway provides off road parking leading to the single integrated garage. Internal viewing is highly recommended to appreciate all this property has to offer.
Tenure - Freehold
Council Tax Band D
GROUND FLOOR
Entrance Porch'
Living Room3.58m x 4.04m
Kitchen Diner6.1m x 2.92m
Cloakroom/WC'
FIRST FLOOR
Landing'
Master Bedroom4.62m x 3.8m
En-Suite1.37m x 2.92m
Bedroom Two3.68m x 3.12m
Bedroom Three3.1m x 2m
Bathroom1.9m x 1.93m
EXTERNALLY
Parking & GarageA double width brick paved driveway provides off-road parking and leads to a single integrated garage with an internal door into the house.
GardensNeat low maintenance lawned front garden with gated side access leading to the enclosed rear garden mainly laid to lawn with a paved patio area, raised decking area and enjoying a south easterly aspect.
Tenure - Freehold
Council Tax Band D
AGENTS REF:JF/LS/NUN230870/14122023
Location
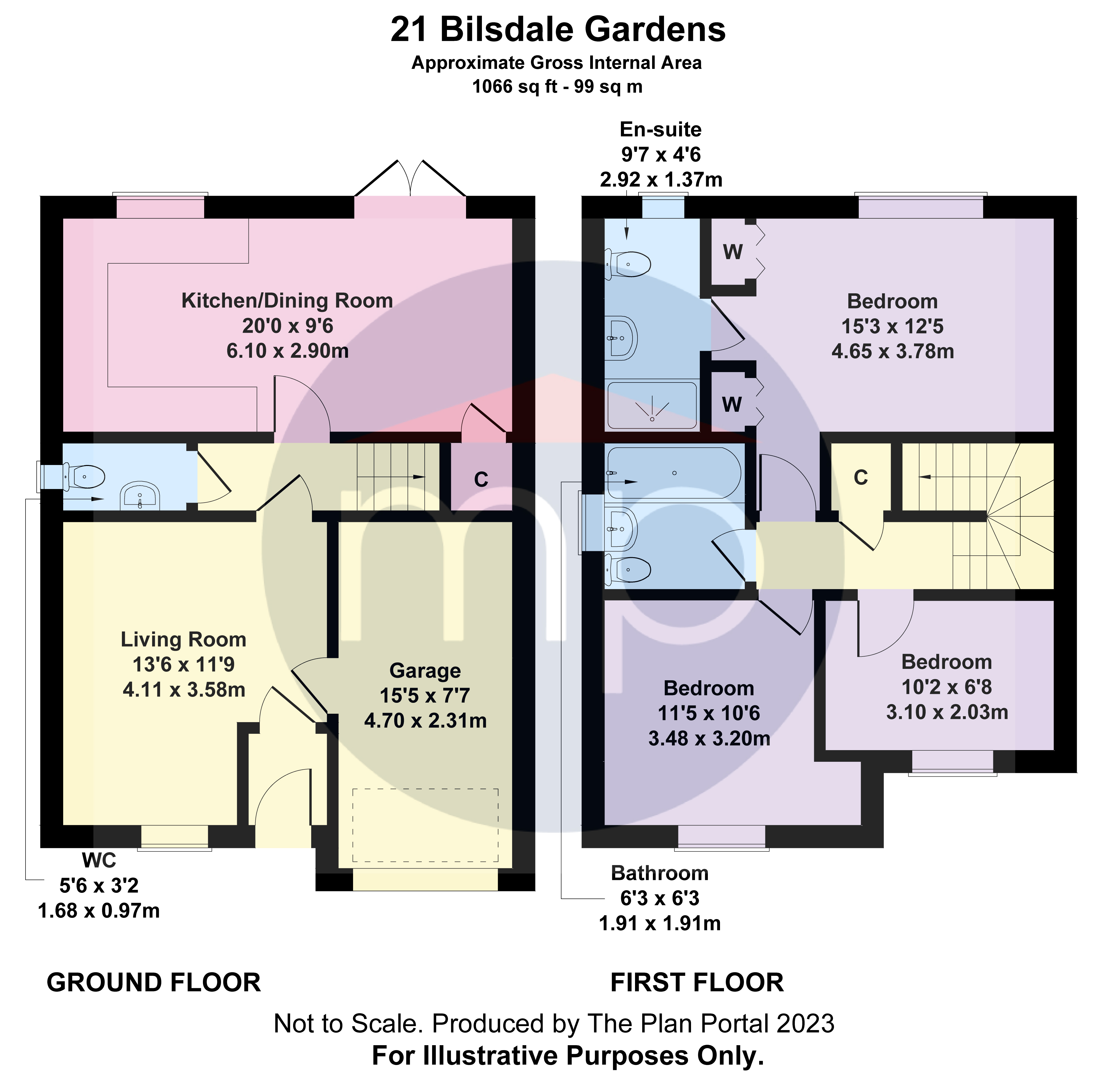
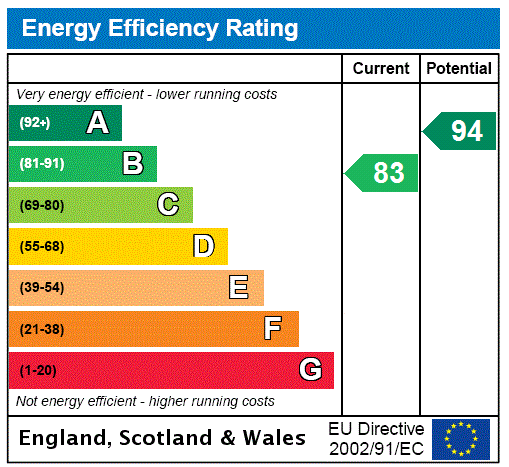



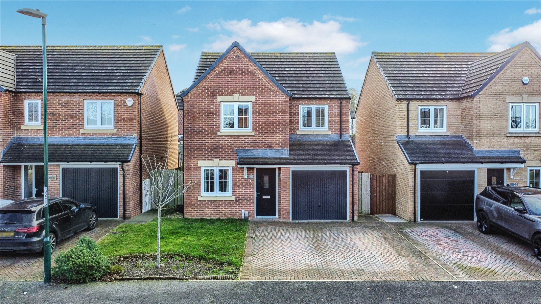
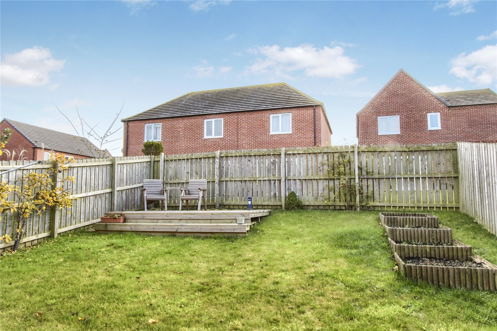
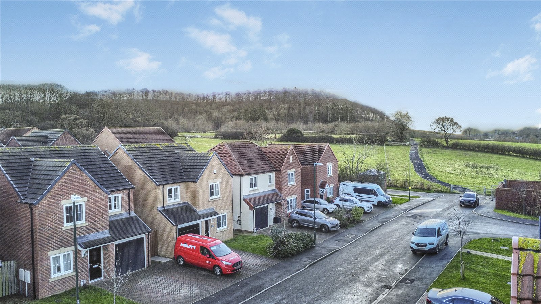
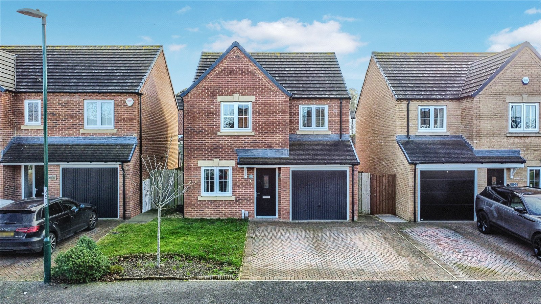
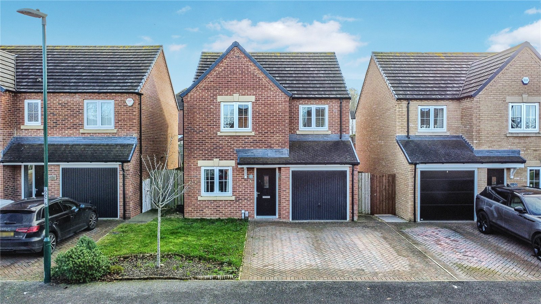
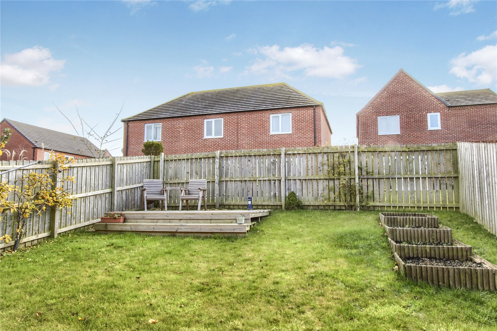
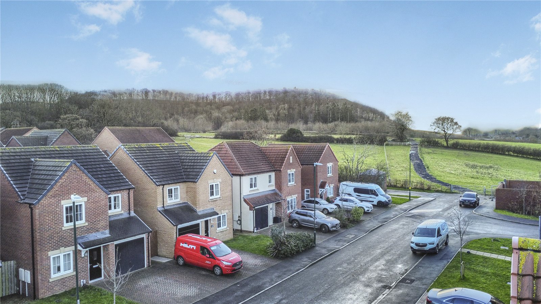
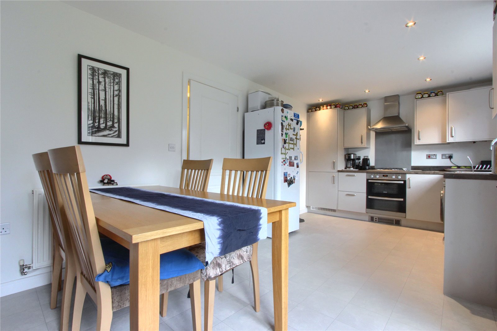
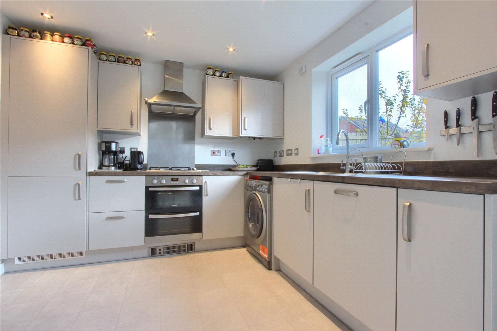
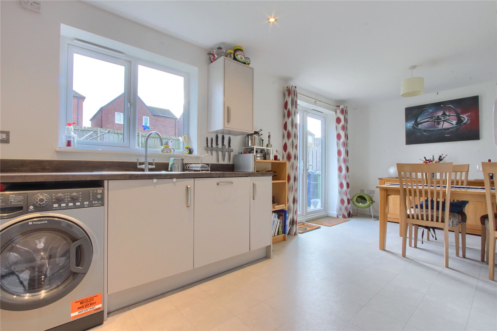
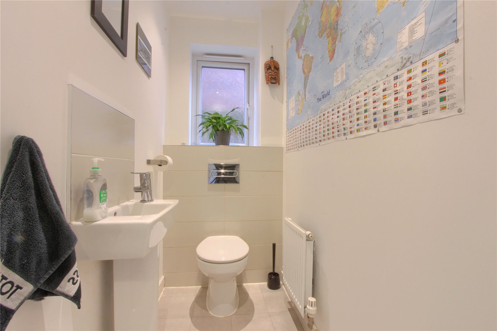
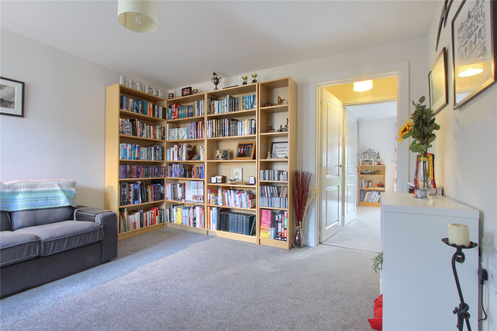
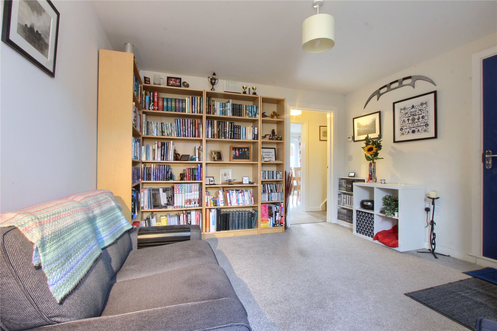
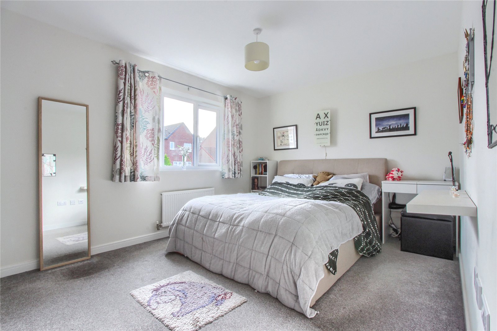
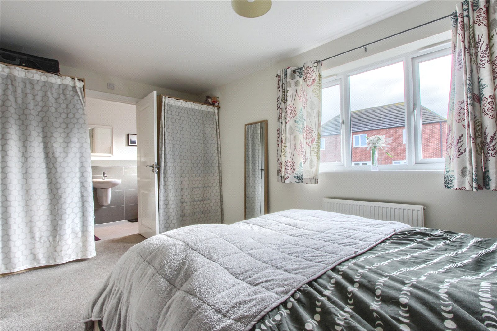
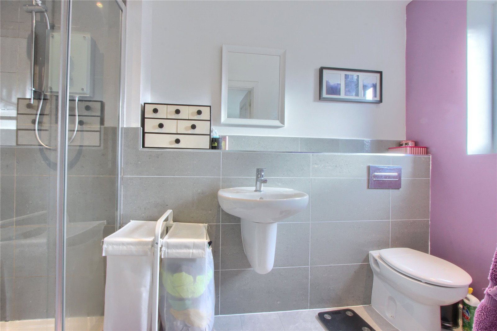
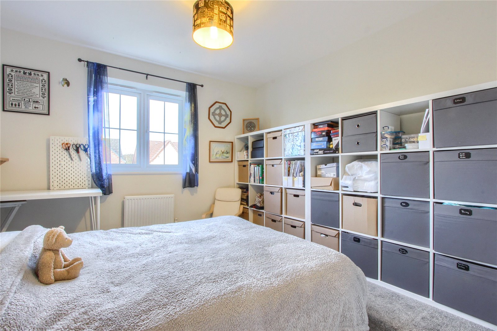
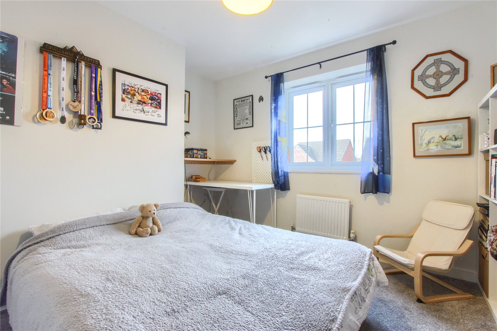
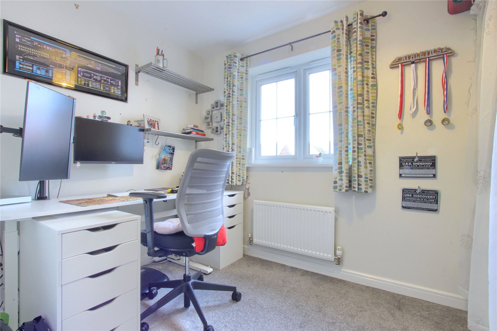
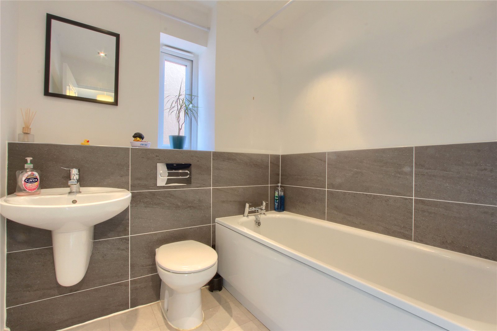
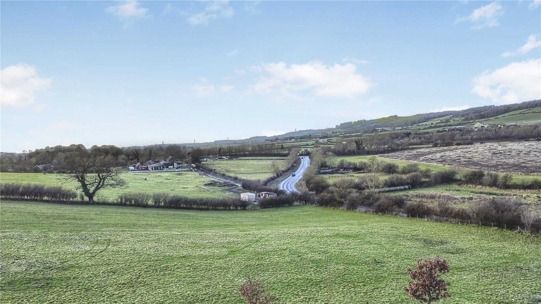

Share this with
Email
Facebook
Messenger
Twitter
Pinterest
LinkedIn
Copy this link