3 bed house for sale in Beverley Road, Redcar, TS10
3 Bedrooms
2 Bathrooms
Your Personal Agent
Key Features
- Extended Three Bedroom Semi-Detached Property
- Loft/Storage Room
- Fantastic Redcar East Location
- Upgraded Including Quartz Topped Kitchen
- Garden Room with Bi-Folding Doors
- Extended Garage
- Landscaped South Facing Rear Garden
Property Description
This Lovely Bay Windowed Semi-Detached Home Is Located in The Highly Sought After Redcar East Area. Extended, Improved and Upgraded, This Lovely Property Boasts a Stunning High Spec Quartz Topped Kitchen. Other Improvements Include Sunny Garden Room with Bi-Folding Doors into The South Facing Rear Garden. Early Viewing is Recommended as High Interest Is Anticipated.This lovely bay windowed semi-detached home is located in the highly sought after Redcar East area. Extended, improved and upgraded, this lovely property boasts a stunning high spec quartz topped kitchen. Other improvements include sunny garden room with bi-folding doors into the south facing rear garden. Early viewing is recommended as high interest is anticipated.
Tenure - Freehold
Council Tax Band C
GROUND FLOOR
Hall1.83m x 4.9mWith part glazed UPVC entrance door to a spacious hallway with tiled flooring, grey carpeted stairs, feature window, radiator, part glazed doors to the dining room, living room, kitchen, and further door to the WC.
WC0.76m x 1.35mWhite suite with lovely décor, part tiled walls, tiled flooring and UPVC window.
Dining Room4.01m x 3.66m increasing to 4.52m into the bayincreasing to 14'10 into the bay
A nicely presented bay windowed room with grey carpet, feature lighting, radiator and UPVC window.
Living Room3.58m x 3.84mA lovely cosy room with feature wall, open living flame gas fire, engineered oak flooring and opening through to the garden room.
Garden Room3.05m x 1.85mA lovely sunny room with recently installed bi-folding doors opening to the south facing rear garden.
Kitchen2.7m reducing to 2.2m x 4.7m8'10 reducing to 7'3 x 15'5
A wow factor, quality, high gloss fitted kitchen with soft closing doors and drawers. Featuring quartz worktops and up-stands, integrated Stove, gas oven, electric grill and a five ring, smart, induction hob. The hob having dark glass splash-back and matching extractor hood. A fantastic amount of storage throughout, tiled flooring, UPVC windows and stable style door to the utility area.
Utility2.64m x 1mTiled flooring flows through from the kitchen with plumbing for washing machine, UPVC window and fully glazed door to the rear garden.
FIRST FLOOR
LandingWith UPVC window, panelled doors to all rooms and paddle staircase to the loft/storage room.
Bedroom One3.05m plus wardrobes x 3.84m10'0 plus wardrobes x 12'7
A nicely presented room with fully fitted, floor to ceiling wardrobes, laminate flooring, radiator and UPVC window overlooking the rear garden.
Bedroom Two3.05m plus wardrobes x 3.66m reducing to 2.7m10'0 plus wardrobes x 12'0 reducing to 8'10
With full width fitted, floor to ceiling wardrobes, neutral decoration, carpet, radiator and UPVC window.
Bedroom Three2.2m x 2.36mWith neutral décor including carpet, radiator and UPVC window.
Bathroom2.18m x 2.57mWhite modern suite with waterfall taps, thermostatic over bath shower unit, extractor fan, part tiled walls, twin chrome ladder radiators, storage cupboard housing the Ideal combi boiler with shelved storage, and twin UPVC windows.
SECOND FLOOR
Loft/Storage Room3.66m plus eaves x 3.58m plus eaves12'0 plus eaves x 11'9 plus eaves
Once used for 2 single beds, currently used as a productive crafts space. Having sanded floorboards, twin Velux style windows, radiator and masses amount of eaves storage.
EXTERNALLY
Garage2.7m x 7mAn extended garage with electrically operated roller shutter door, power, lighting, UPVC window, shelved storage, and handy side door entrance to the garden.
Parking & GardensThe front of the property benefits from a block paved driveway, having parking for numerous vehicles. Mid point, external water tap for servicing both front and rear gardens. There is a gated access door leading to the rear patio. The fantastic south facing rear garden features a large block paved patio area. There is a lawn with border planted shrubs and flowers. Embracing established, well cropping fruit trees. The sunken stepping-stones, lead to a summerhouse and barbecue area. An added benefit is the large, brick built, wood fired pizza oven. Ideal for pleasurable and purposeful outdoor entertaining.
Log Cabin/Summerhouse/Hobby Room3.23m x 3.23mA substantial, 28mm thick, log cabin, built from stable, slow grown, Dutch Spruce for an enduring lifespan. The cabin is a brilliant space for entertaining, having both power, lighting, and outside, decked seating area.
Tenure - Freehold
Council Tax Band C
AGENTS REF:CF/LS/RED230249/03052023
Location
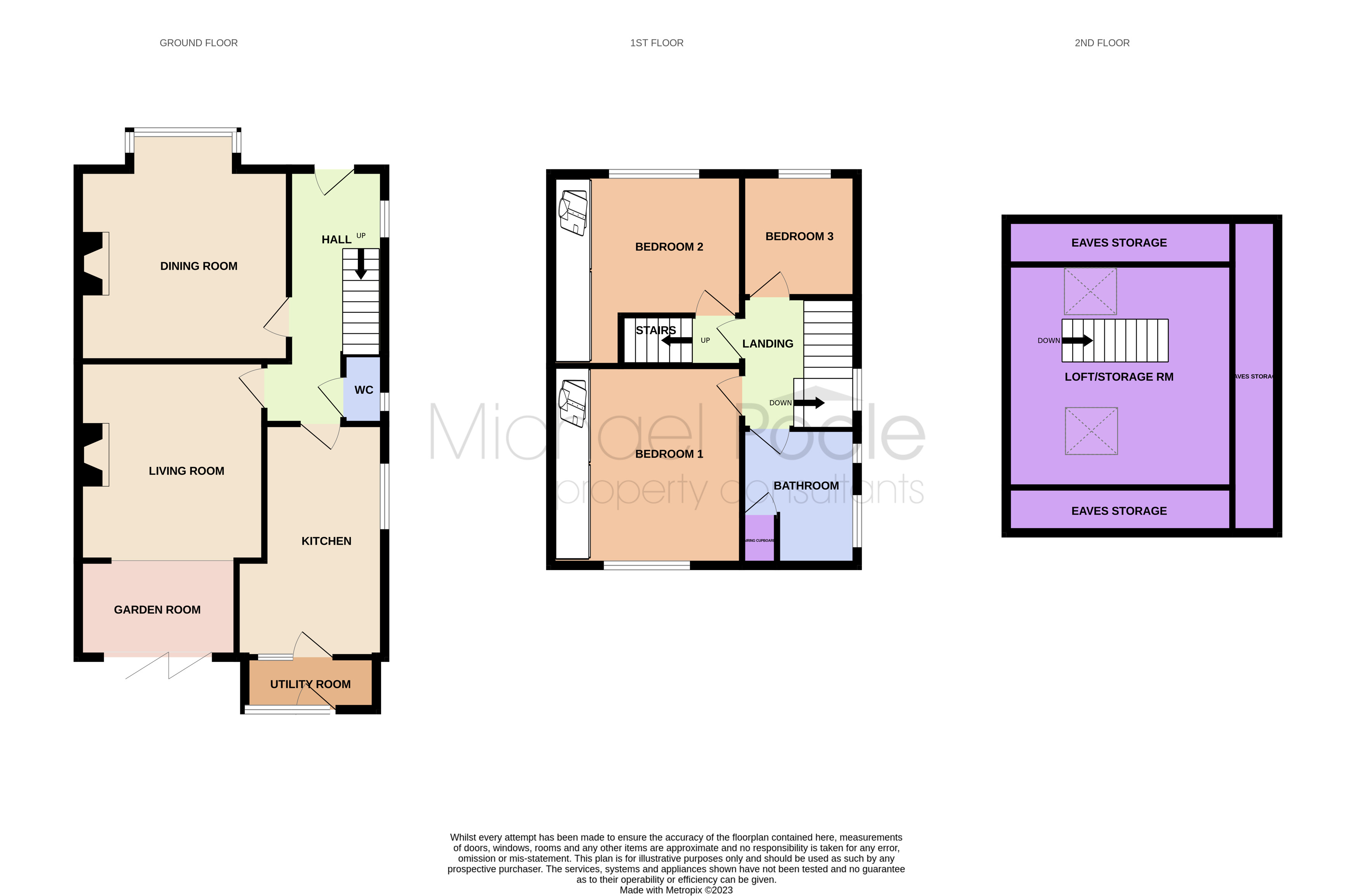
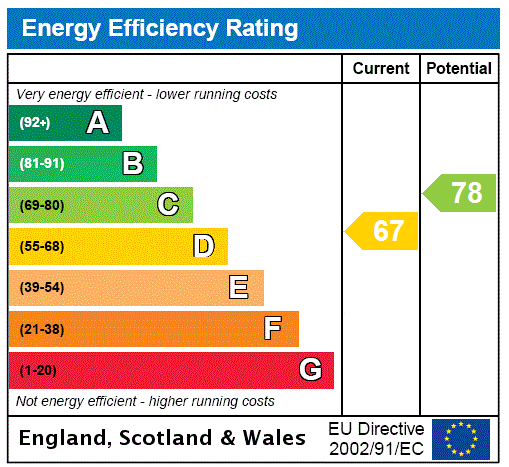



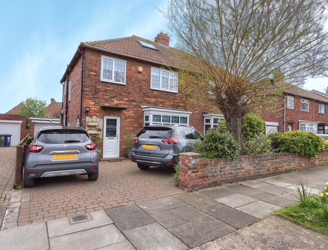
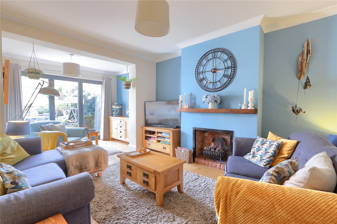
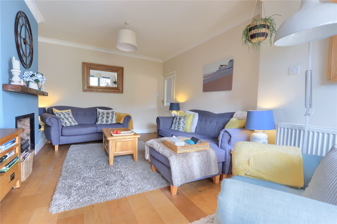
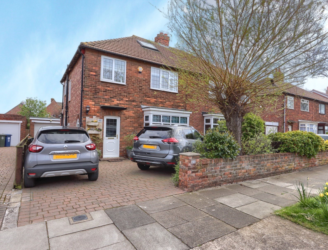
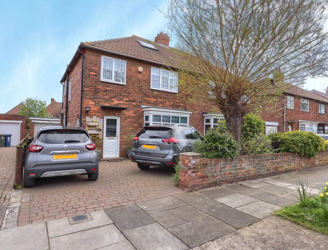
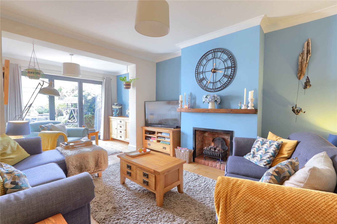
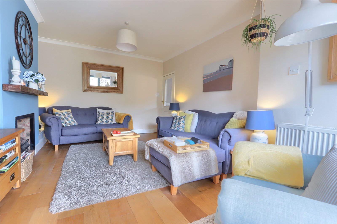
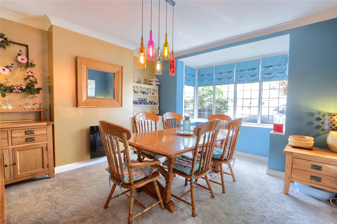
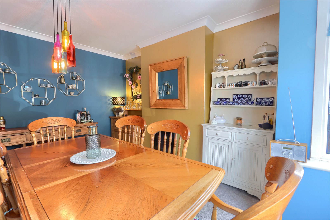
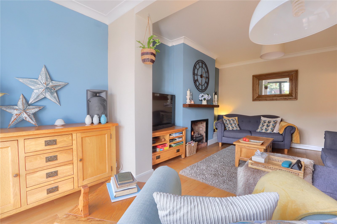
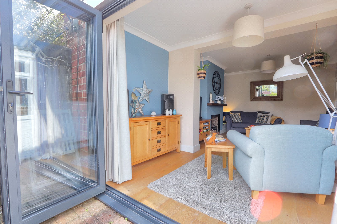
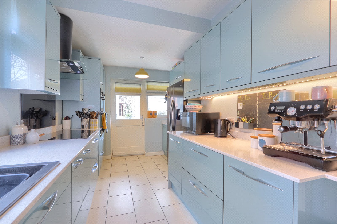
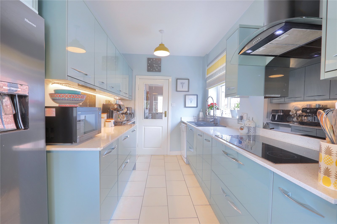
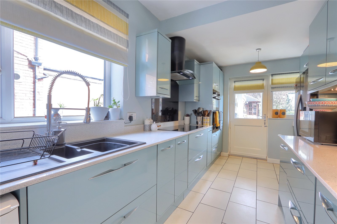
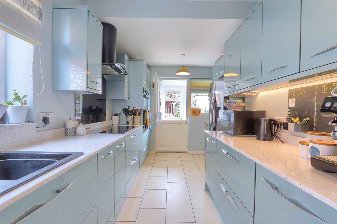
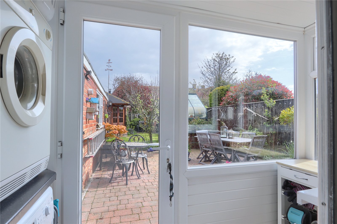
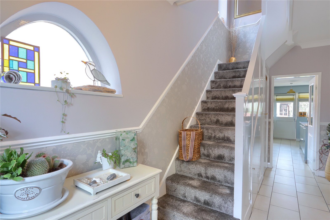
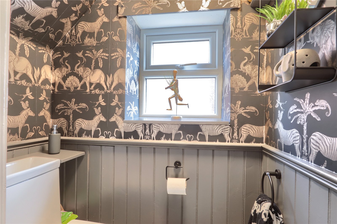
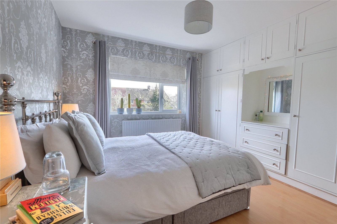
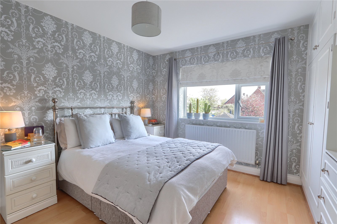
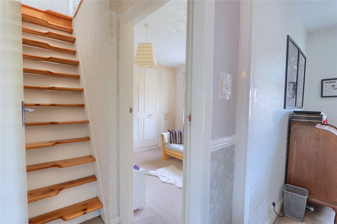
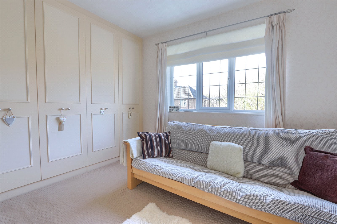
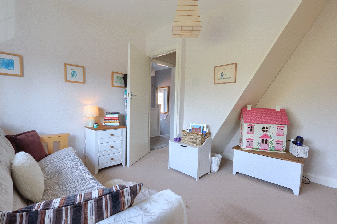
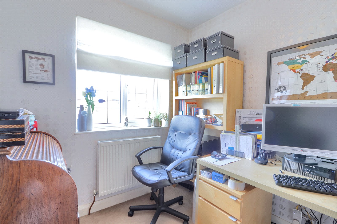
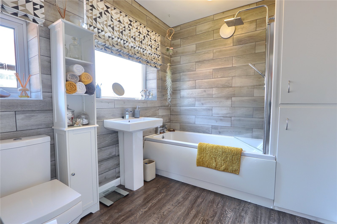
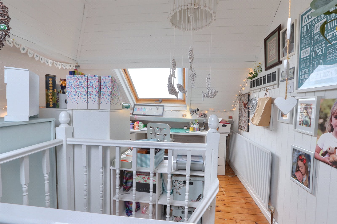
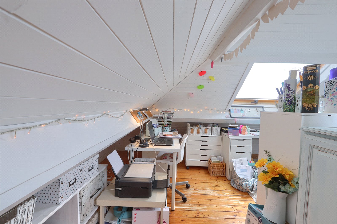
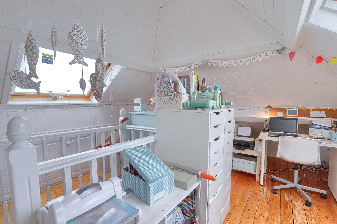
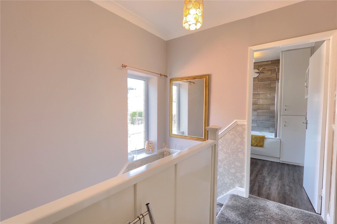
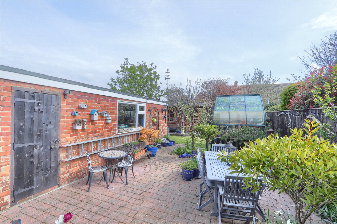
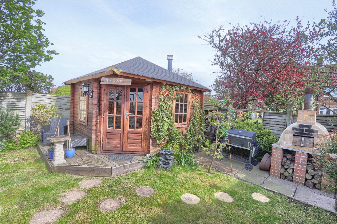
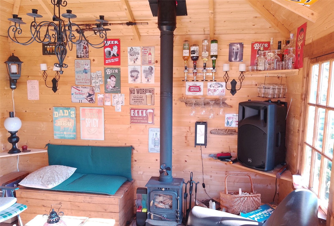
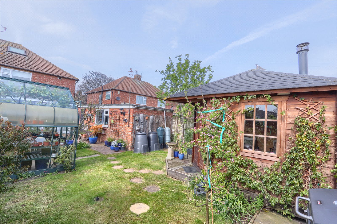
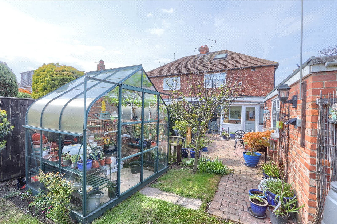
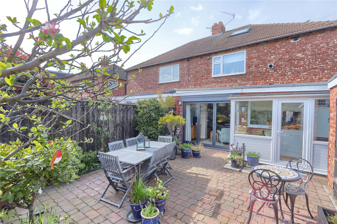
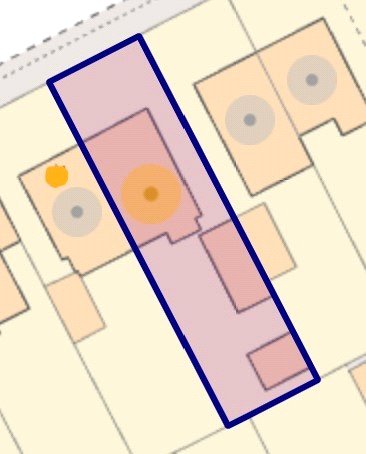
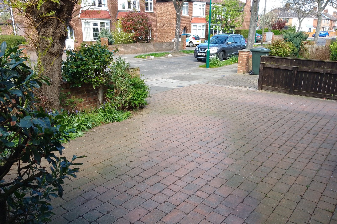
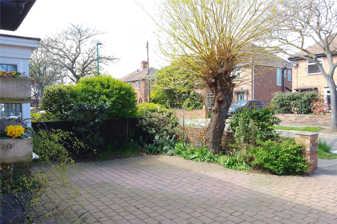
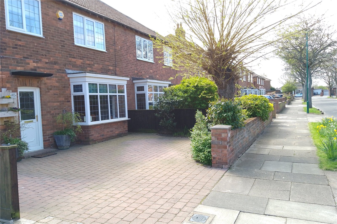
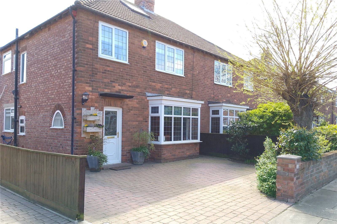
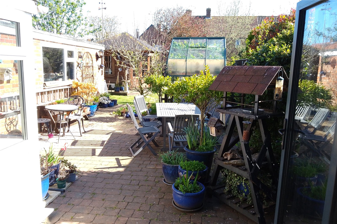
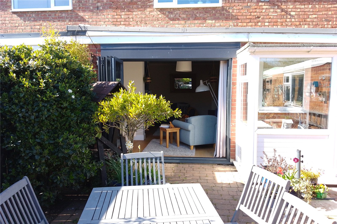
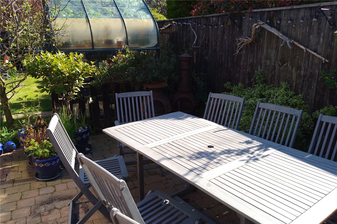

Share this with
Email
Facebook
Messenger
Twitter
Pinterest
LinkedIn
Copy this link