3 bed house for sale in Bedford Terrace, Billingham, TS23
3 Bedrooms
1 Bathrooms
Your Personal Agent
Key Features
- Three Bedroom Terraced Property
- No Chain
- Two Reception Rooms
- Kitchen with Modern Style Units
- Useful Utility Room
- UPVC Double Glazing
- Central Heating with Combi Boiler
Property Description
An Inner Terraced House with No Chain, Two Reception Rooms, Kitchen with Modern Style Units, Useful Utility Room, and Loft. It Also Has the Advantage of UPVC Double Glazing and Combi Boiler.Offered to the market with a chain free sale, this two bedroom inner terrace could be perfect if you are looking to get on the property ladder or looking for a rental home.
Comprising entrance hall, front lounge, separate rear sitting/dining room, kitchen with modern style units and useful utility room. The first floor has three bedrooms and bathroom with a white suite. Outside there are gardens to the front and rear.
Features also include UPVC double glazing and central heating with a combi boiler.
Mains Utilities
Gas Central Heating
Mains Sewerage
No Known Flooding Risk
No Known Legal Obligations
Standard Broadband & Mobile Signal
Tenure - Flying Freehold
Council Tax Band A
GROUND FLOOR
Entrance HallUPVC entrance door, staircase to the first floor and radiator.
Lounge4.04m x 4.75m into depth of bay windowinto depth of bay window
With two radiators and connecting door into …
Rear Sitting/Dining Room5.08m (max) x 2.77m into depth of chimney breast alcoves5.08m (max) x 2.77m into depth of chimney breast alcoves
Radiator and deep under stairs storage cupboard.
Kitchen3.4m x 2.1mWith a range of modern light oak style wall, drawer and floor cupboards, woodgrain effect roll top work surfaces and single drainer stainless steel one and a half bowl sink unit with mixer taps over. Space for cooker and washing machine, wall mounted gas fired combination boiler and connecting door into …
Utility Room2.08m x 1.52mPlumbing for automatic washing machine and radiator.
FIRST FLOOR
LandingAccess to a large useful versatile converted loft space with rear facing roof light window, eaves storage cupboard, electricity, lighting and pull down ladder.
Bedroom One3.76m x 3.7mWith built-in wardrobe and radiator.
Bedroom Two3.7m x 2.29mWith radiator.
Bedroom Three2.03m x 1.88mWith radiator.
BathroomWith white three piece suite comprising panelled bath with electric shower over, pedestal wash hand basin, close couple WC, co-ordinated part tiled walls and radiator.
EXTERNALLY
GardensFront garden. Side access leads to a fence enclosed rear garden with outside tap.
.Mains Utilities
Gas Central Heating
Mains Sewerage
No Known Flooding Risk
No Known Legal Obligations
Standard Broadband & Mobile Signal
Tenure - Flying Freehold
Council Tax Band A
AGENTS REF:MH/LS/BIL240095/05042024
Location
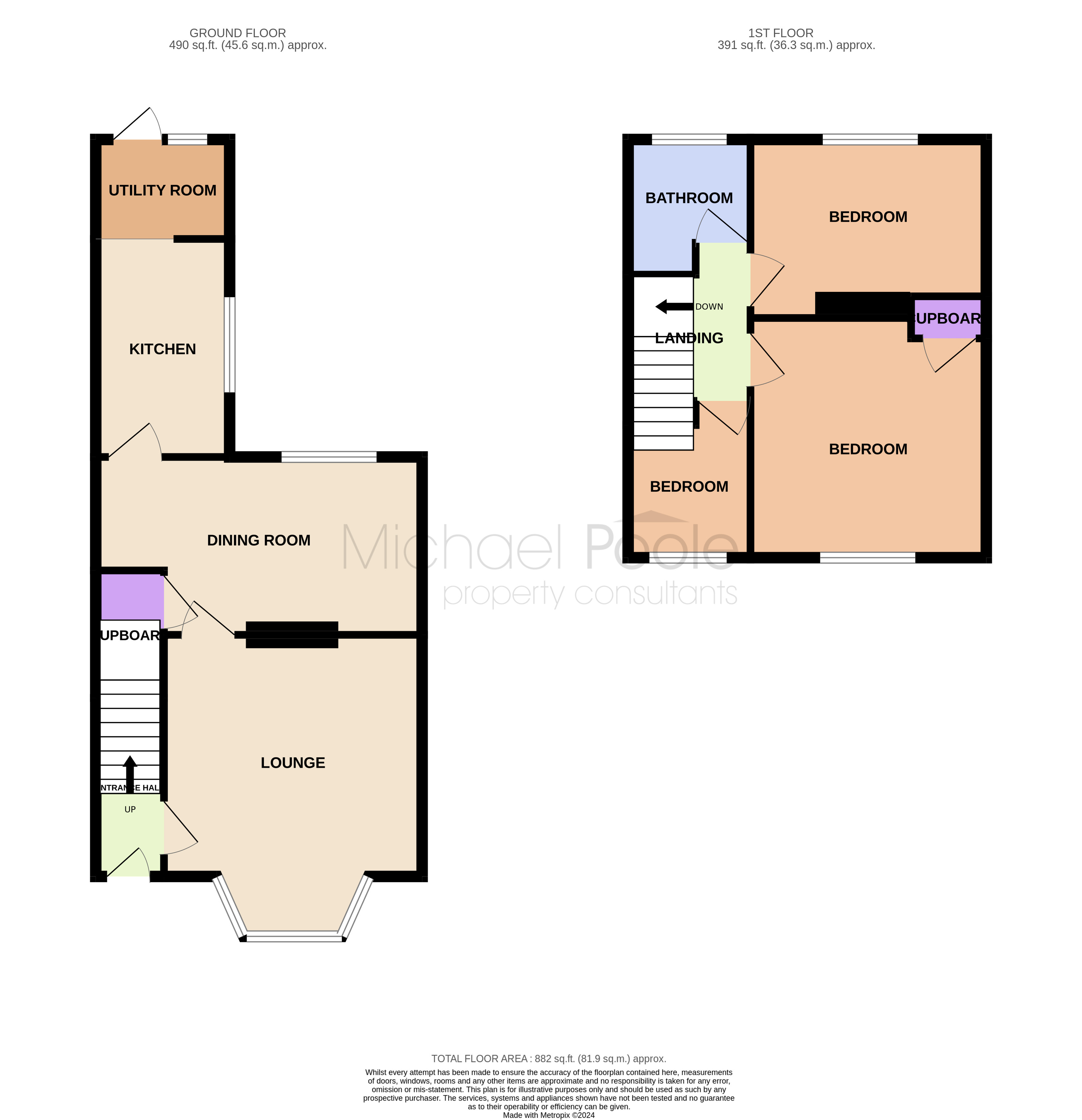
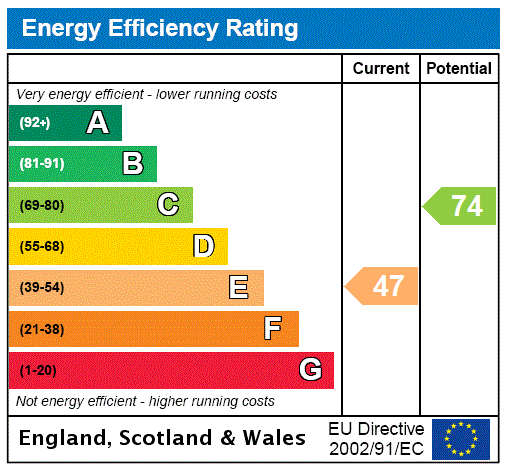



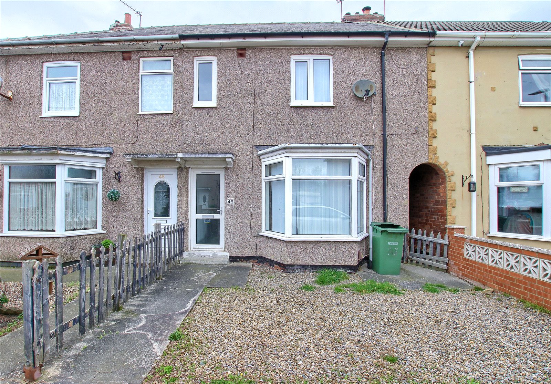
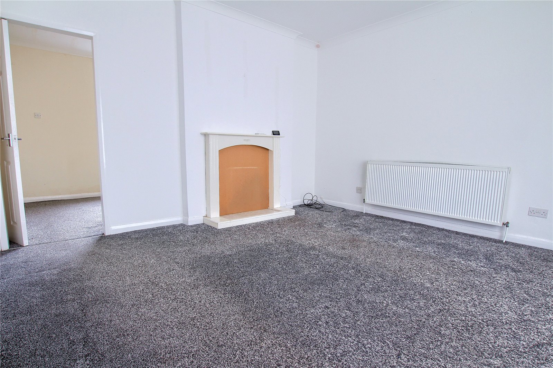
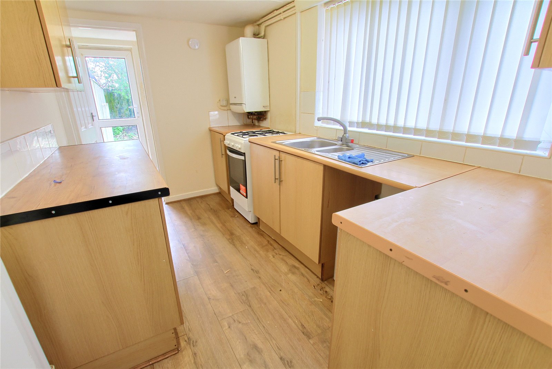
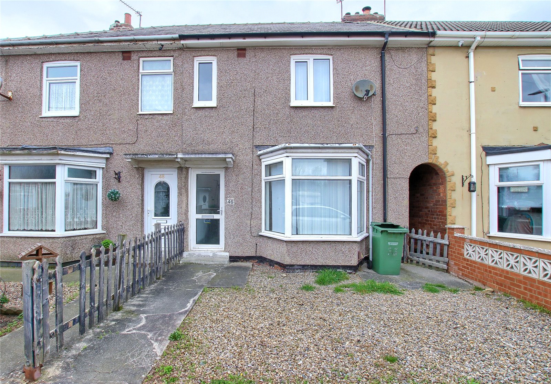
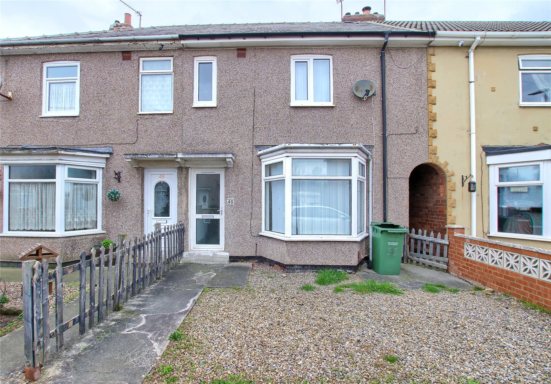
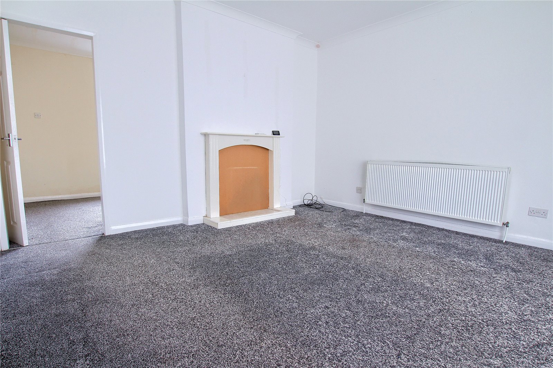
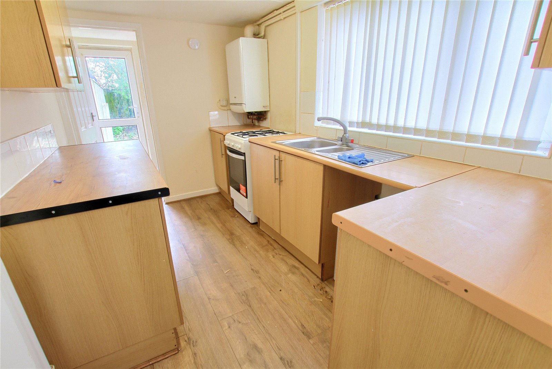
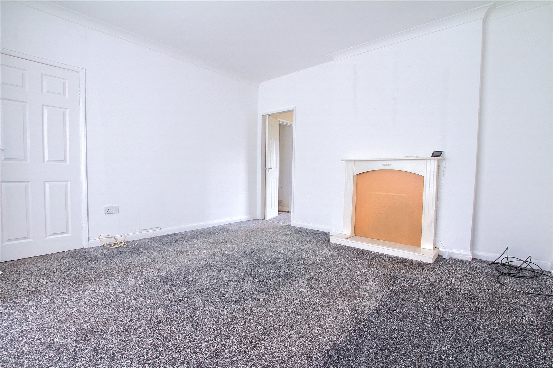
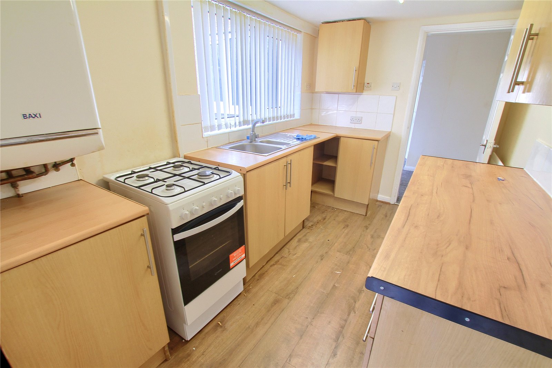
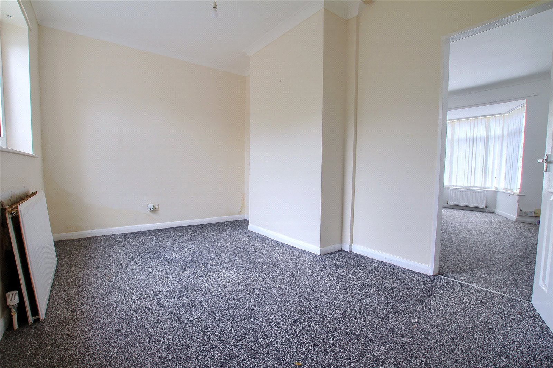
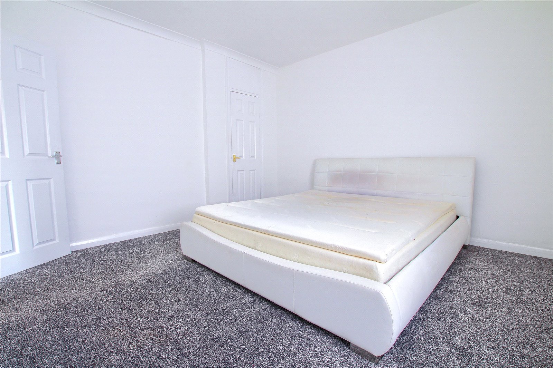
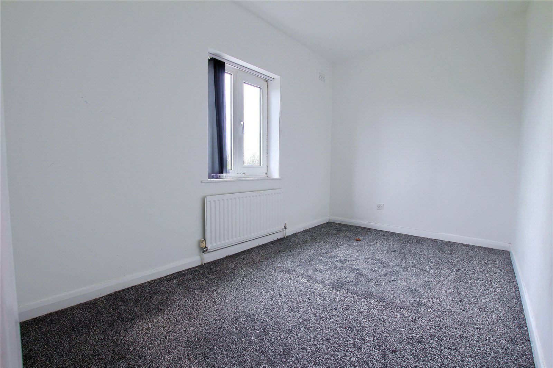
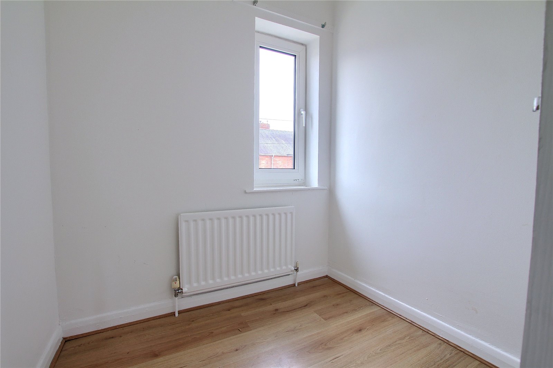
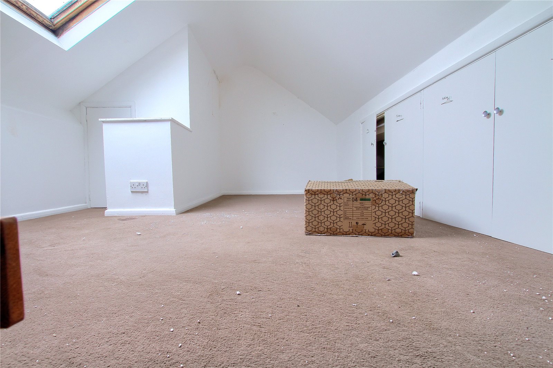
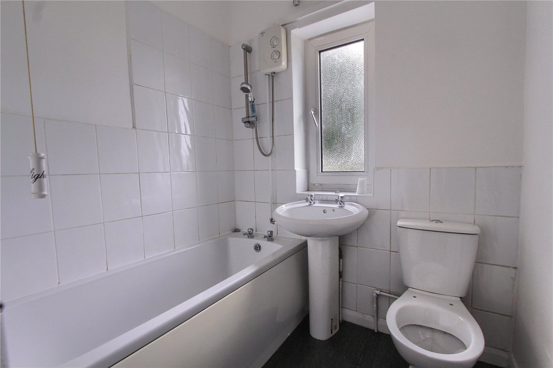
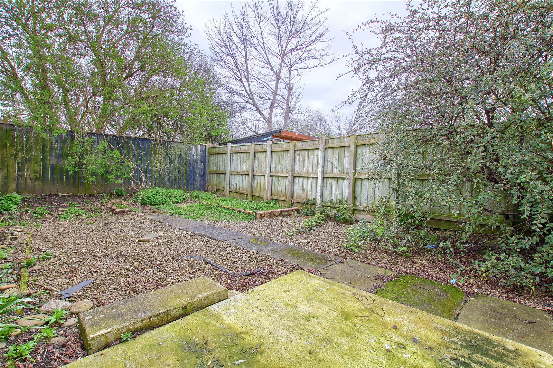
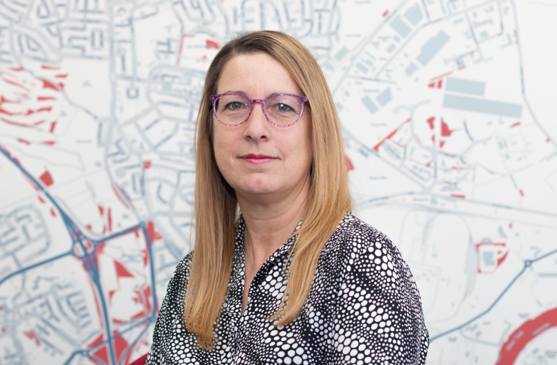
Share this with
Email
Facebook
Messenger
Twitter
Pinterest
LinkedIn
Copy this link