3 bed house for sale
3 Bedrooms
1 Bathrooms
Your Personal Agent
Key Features
- Terrace Property
- Three Spacious Bedrooms
- Excellent Property for First-Time Buyer or as a Buy to Let
- 16ft Kitchen/Diner
- Recently Installed Ideal Logic Combi Boiler
- South Facing Rear Garden
- No Chain Sale
Property Description
Offered for sale with NO CHAIN this spacious terraced property is perfect for first-time buyers or as a buy to let. With a16ft kitchen/diner with direct access to Southerly paved rear garden. Excellent for Marske’s local amenities, transport links and acclaimed schooling. Early viewing is advised.Offered for sale with NO CHAIN this spacious terraced property is perfect for first-time buyers or as a buy to let. With a16ft kitchen/diner with direct access to Southerly paved rear garden. Excellent for Marske’s local amenities, transport links and acclaimed schooling. Early viewing is advised.
Tenure: Freehold
Council Tax Band: A
GROUND FLOOR
HALL1.75m x 4.52mEntering through a part glazed UPVC door with grey carpeted stairs to the first floor. Radiator and modern style panelled doors to the kitchen/diner.
LIVING ROOM3.02m x 4.8mGood size room with neutral decoration including carpet, wood fire surround with tiled hearth and insert. Radiator and UPVC window.
KITCHEN/DINER4.88m x 3.45m narrowing to 3.1mGrey country style fitted kitchen with contrasting roll edge worktops with stainless steel sink unit, electric free standing slimline cooker, plumbing for washing machine, part tiled walls, and wide plank Oak laminate flooring flows through to the dining space with radiator, modern style panel door to the living room and UPVC door to the rear garden.
FIRST FLOOR
BEDROOM 12.84m x 4.27mNeutral decoration with grey carpet, radiator, and UPVC window. Storage cupboard houses the recently installed Ideal Logic Combi boiler.
BEDROOM 22.95m x 3.7mGrey carpet, radiator, and UPVC window overlooking the rear of the property.
BEDROOM 31.88m x 3.35mA generous third bedroom with grey carpet, radiator, and UPVC window.
BATHROOM1.75m x 1.52mWhite suite with Triton electric shower unit, fully UPVC clad walls and ceiling with chrome downlighters, tiled laminate flooring, chrome ladder radiator, and UPVC window.
EXTERNALLYThe front of the property benefits from a lawned frontage with privet hedging. To the rear is a Southerly facing and fully paved rear garden with outdoor tap and gated access to the rear of the property.
Tenure:Freehold
Council Tax Band:A
AGENTS REF:CF/GD/RED240005
Location
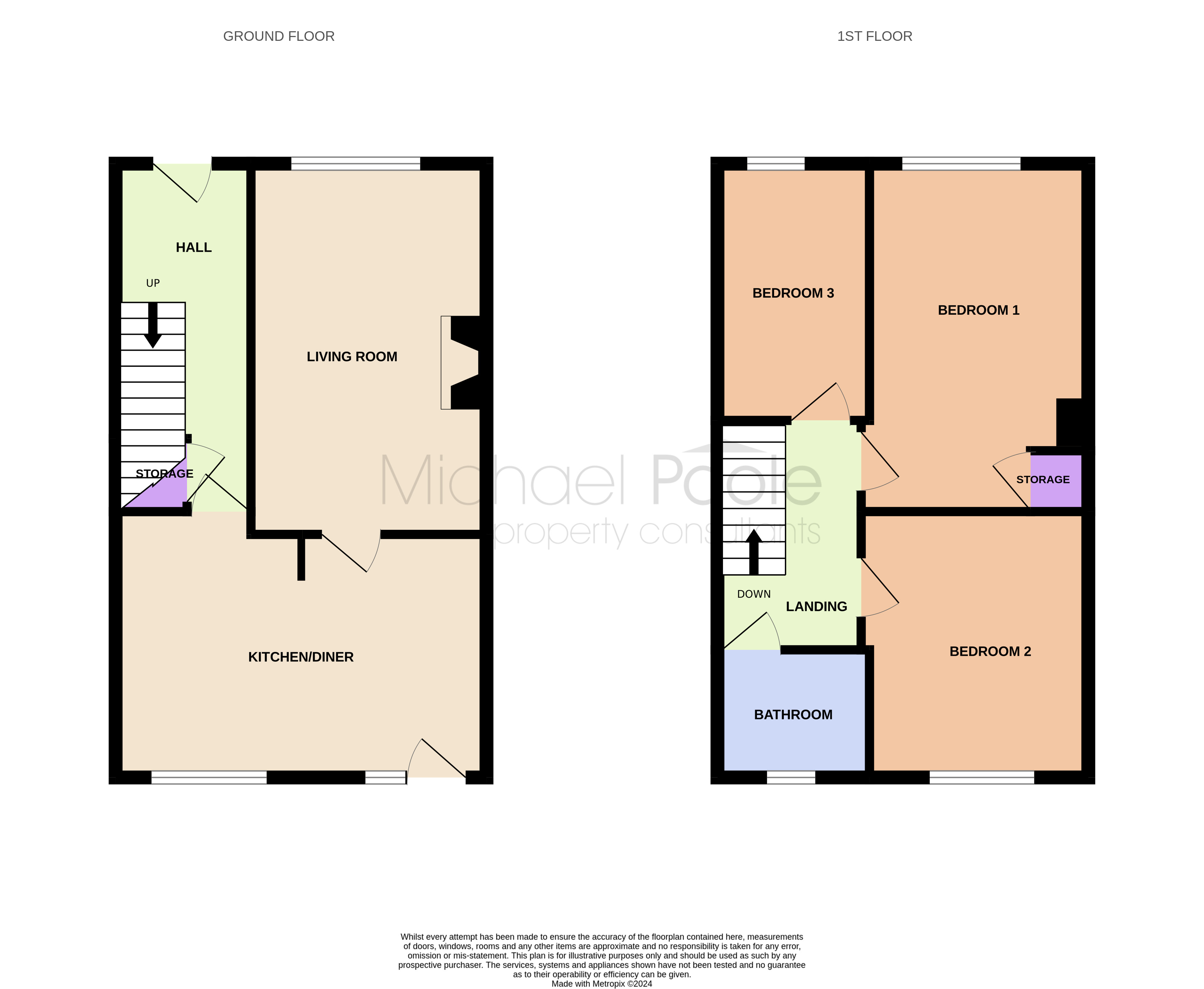
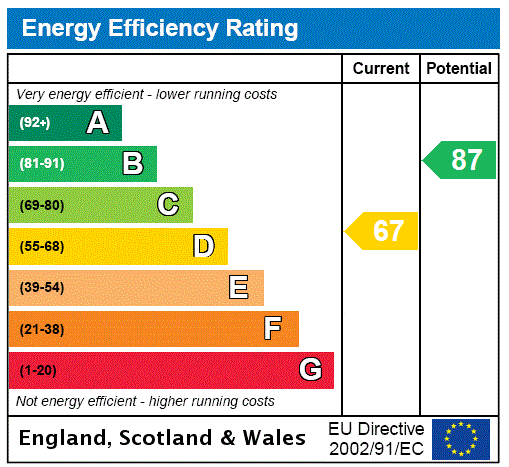



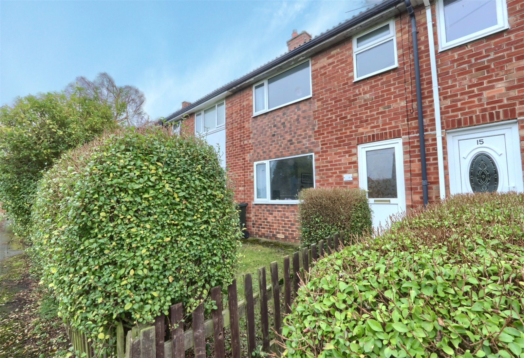
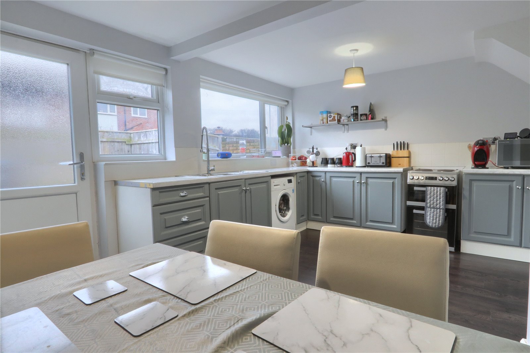
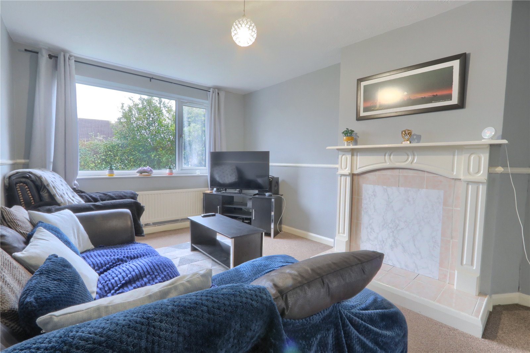
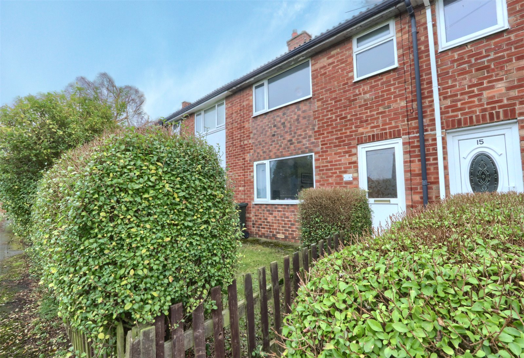
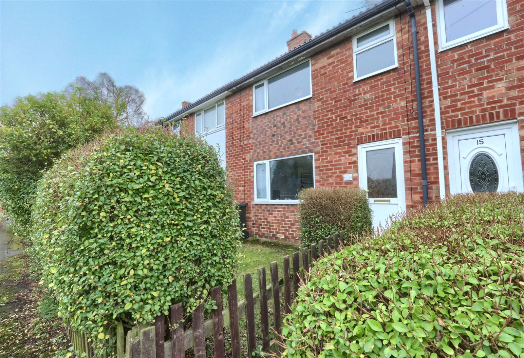
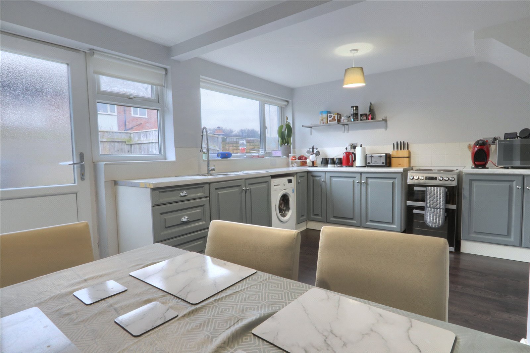
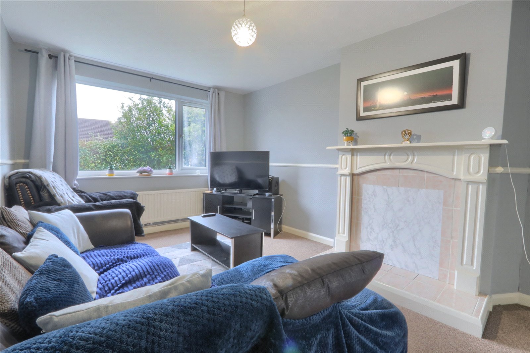
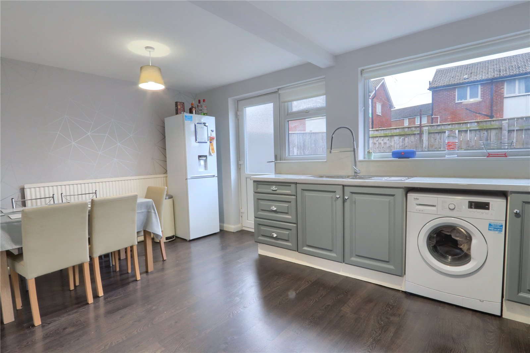
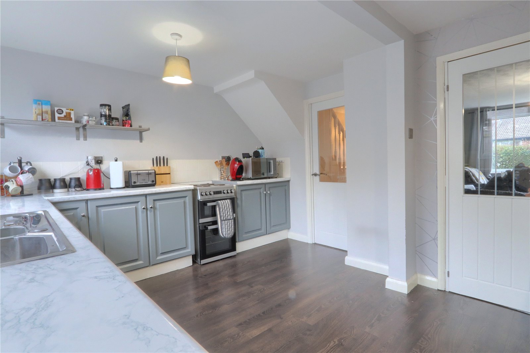
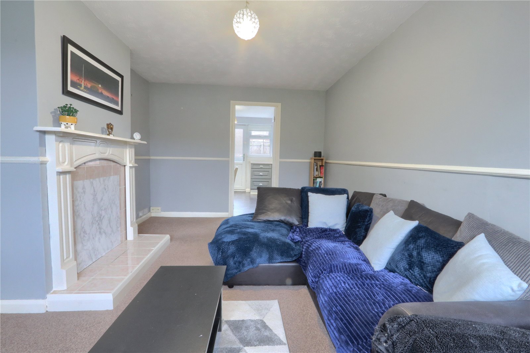
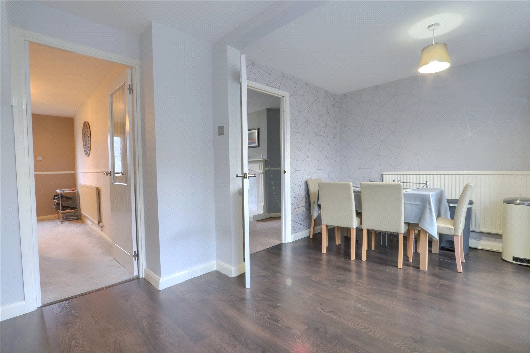
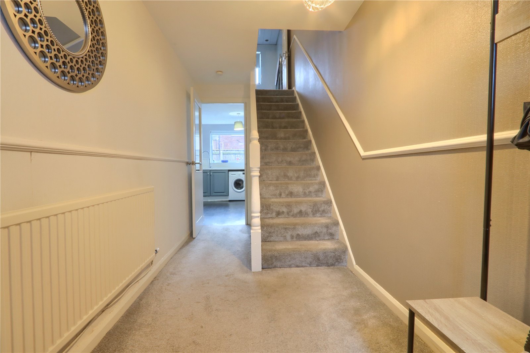
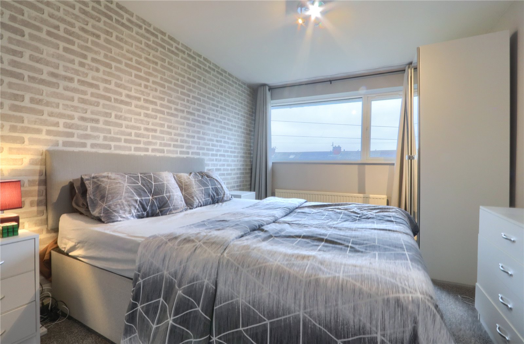
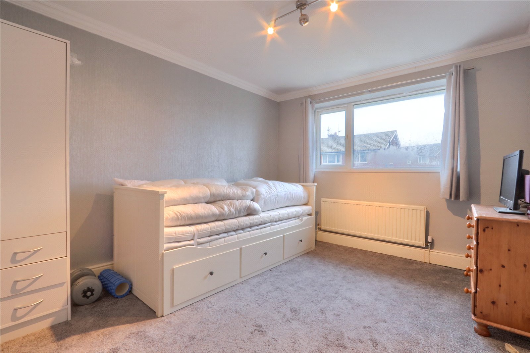
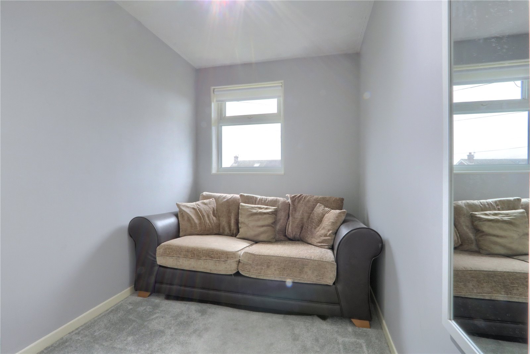
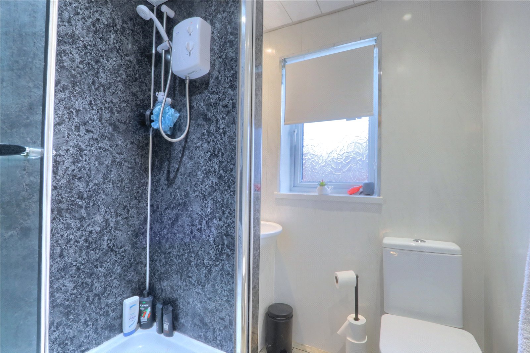
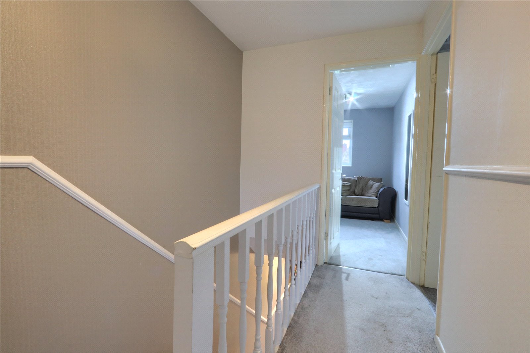
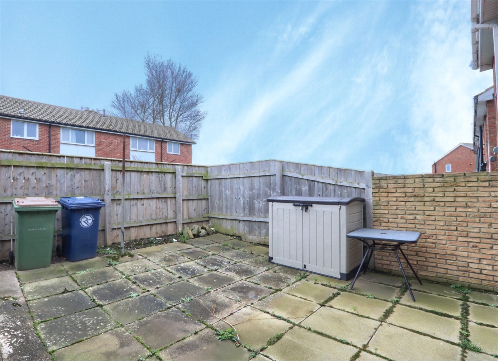
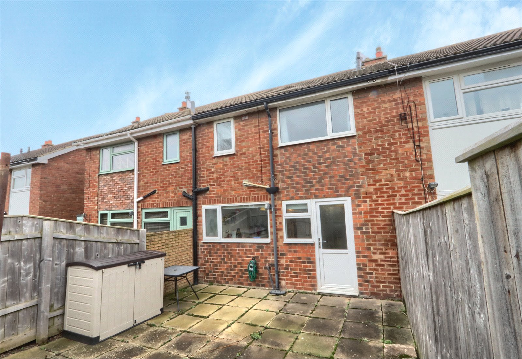
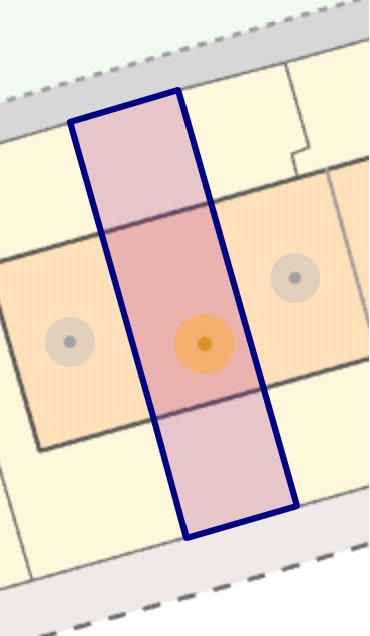
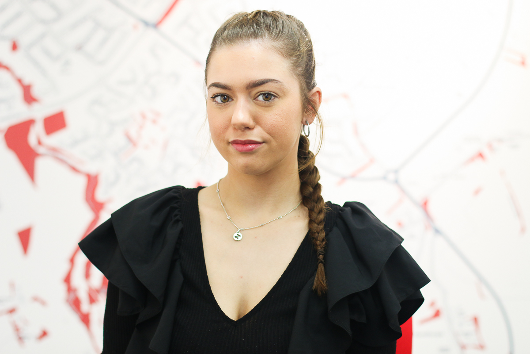
Share this with
Email
Facebook
Messenger
Twitter
Pinterest
LinkedIn
Copy this link