3 bed house for sale in Avon Close, Thornaby, TS17
3 Bedrooms
1 Bathrooms
Your Personal Agent
Key Features
- Three Bedroom End Terrace House
- Perfect for Someone Looking for a Project
- Chain Free Sale
- Lounge & Kitchen/Diner
- Cul-De-Sac Position
- Driveway & Garage
- Gas Central Heating with Baxi Combi Boiler
- UPVC Double Glazing
Property Description
Offered to the Market with a Chain Free Sale, This End Terraced House in Need of Updating Features Three Bedrooms, Detached Garage, Combi Boiler & UPVC Double Glazing.This three bedroom end terrace in a cul-de-sac position is perfect if you are looking for a project home. It features a chain free sale, detached garage, driveway, gas central heating with combi boiler and UPVC double glazing.
The property comprises entrance hall, lounge, and kitchen/diner on the ground floor. The first floor has two double bedrooms, single room, bathroom, and separate WC.
Mains Utilities
Gas Central Heating
Mains Sewerage
No Known Flooding Risk
No Known Legal Obligations
Standard Broadband & Mobile Signal
No Known Rights of Way
Tenure - Freehold
Council Tax Band A
GROUND FLOOR
Entrance HallWooden entrance door with glass inlay, staircase to the first floor and radiator.
Lounge5.56m reducing to 4.17m x 3.3m reducing to 1.88m5.56m reducing to 4.17m x 3.3m reducing to 1.88m
With living flame electric fire, under stairs storage cupboard and radiator.
Kitchen Diner6.5m (max) x 2.72m6.5m (max) x 2.72m
Fitted with a range of wall, drawer, and floor units with complementary marble effect work surface, stainless steel sink with drainer, plumbing for washing machine, radiator, wall mounted Baxi combination boiler, tile effect vinyl flooring, wood door to the rear garden.
FIRST FLOOR
LandingWith access to the loft.
Bedroom One3.94m x 3.3m into alcoveinto alcove
With radiator and built-in wardrobe.
Bedroom Two3.68m x 2.7mWith radiator.
Bedroom Three2.72m x 2.3mWith radiator.
BathroomFitted with a two-piece suite comprising panelled bath with shower over, wash hand basin and radiator.
Separate WCWith WC.
EXTERNALLY
Parking & GardensTo the front there is a concrete driveway, brick boundary wall and flagstone path to the entrance door. Side gated access leads to the rear garden with gravelled area and outside tap.
Detached GarageWith up and over door.
.Mains Utilities
Gas Central Heating
Mains Sewerage
No Known Flooding Risk
No Known Legal Obligations
Standard Broadband & Mobile Signal
No Known Rights of Way
ServicesWe are unable to confirm whether the services, central heating system etc, are in satisfactory working order. It would be prudent therefore for any prospective purchaser to ensure any such systems/appliances are tested prior to completion of any purchase.
Tenure - Freehold
Council Tax Band A
AGENTS REF:MH/LS/ING230549/19022024
Location
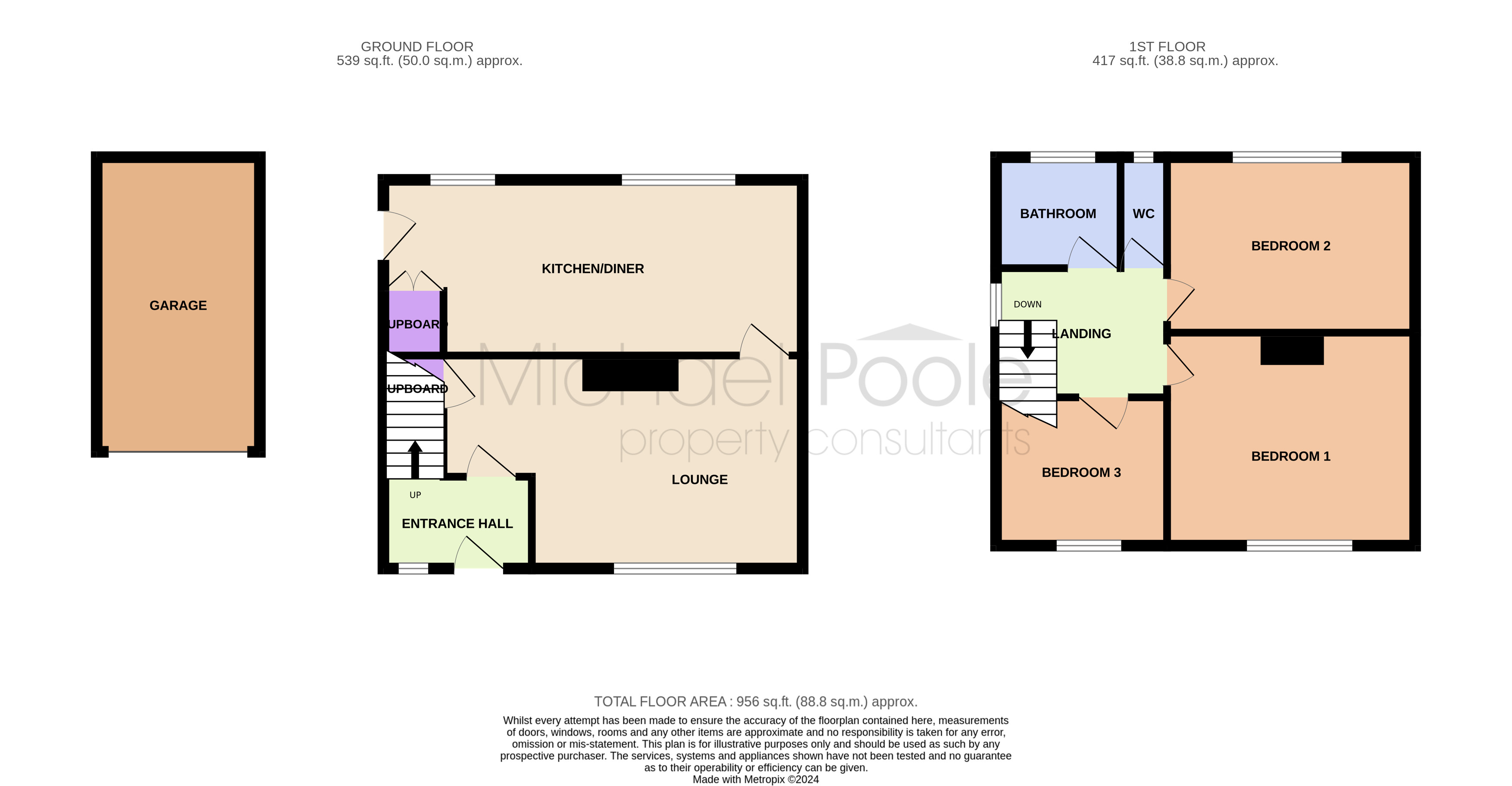
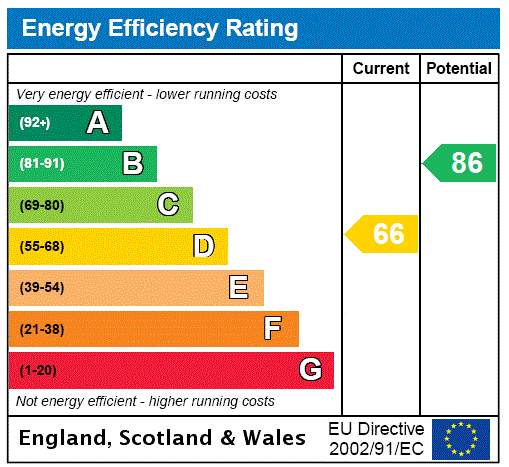



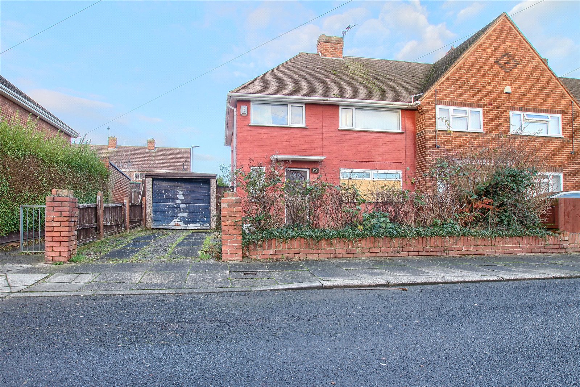
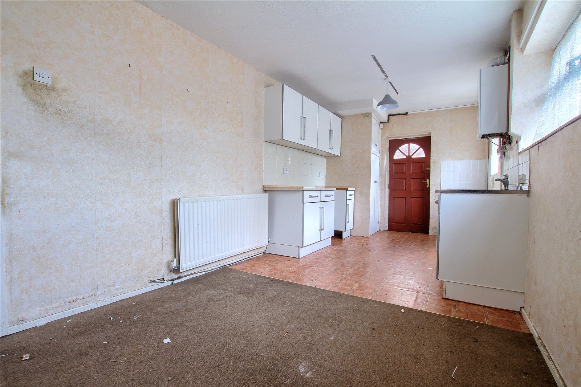
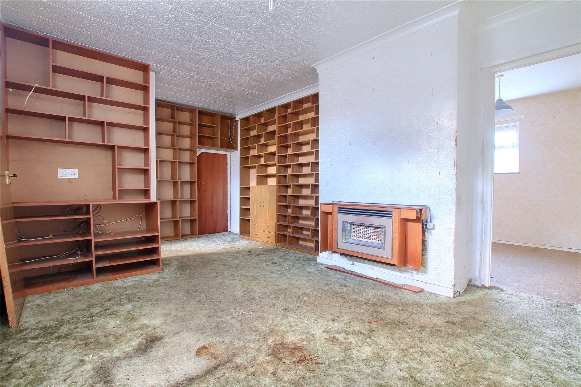
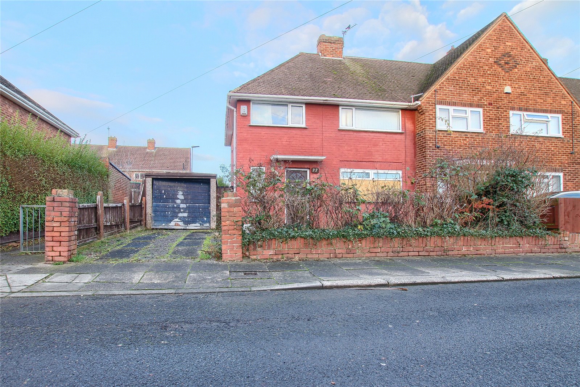
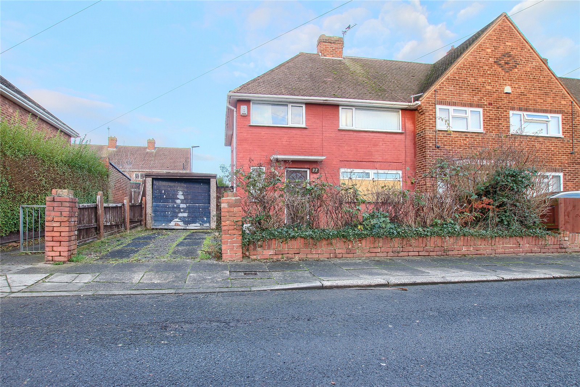
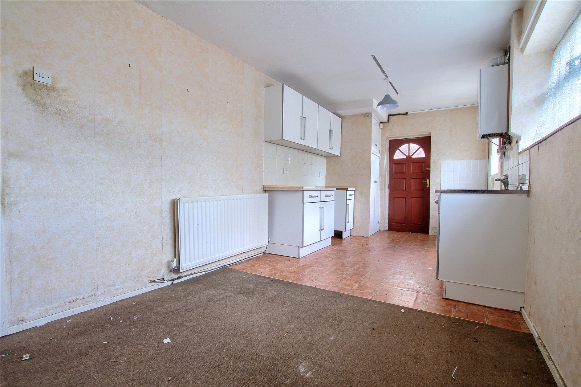
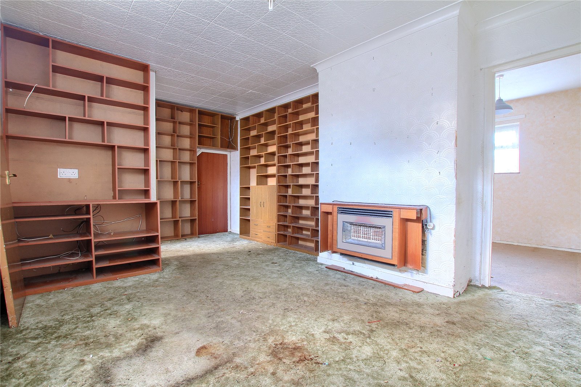
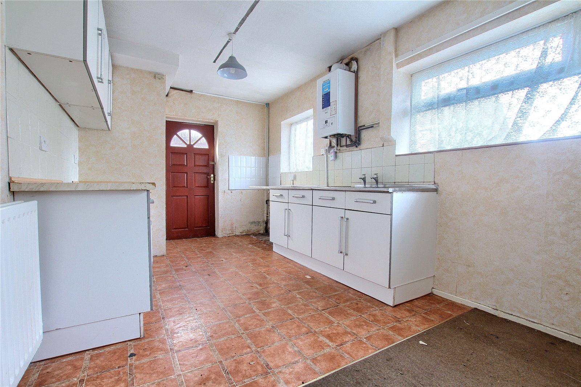
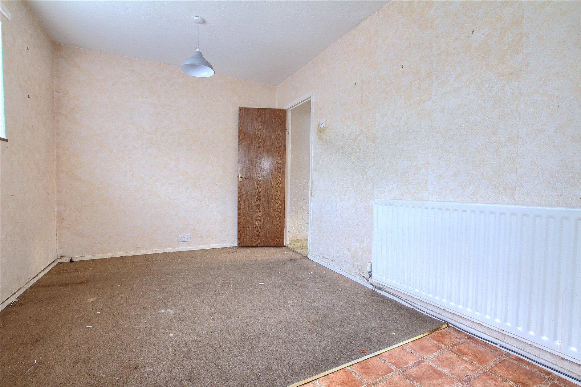
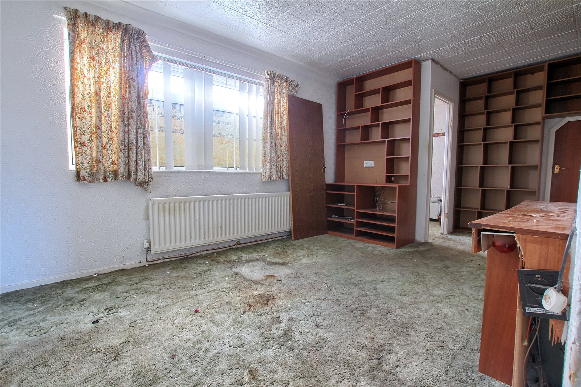
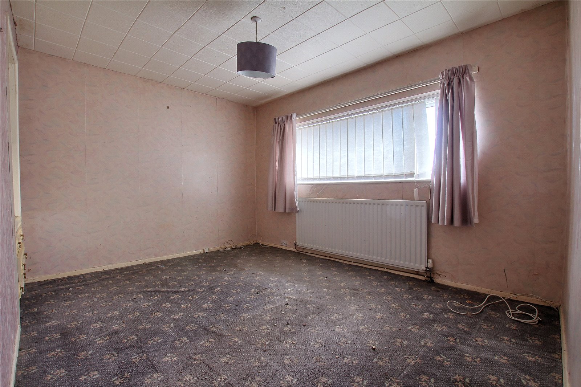
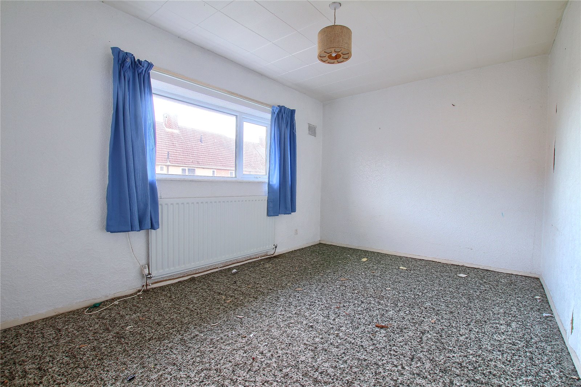
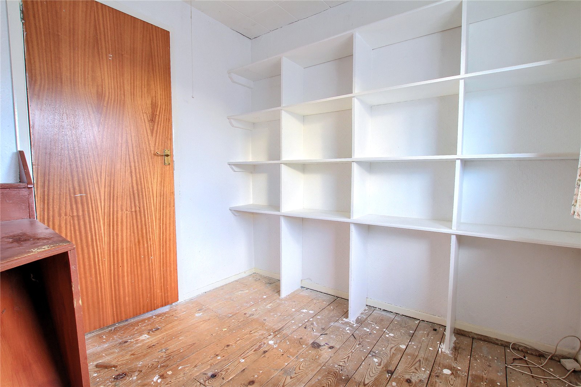
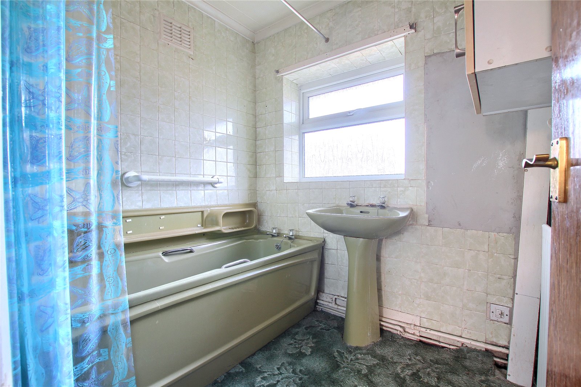
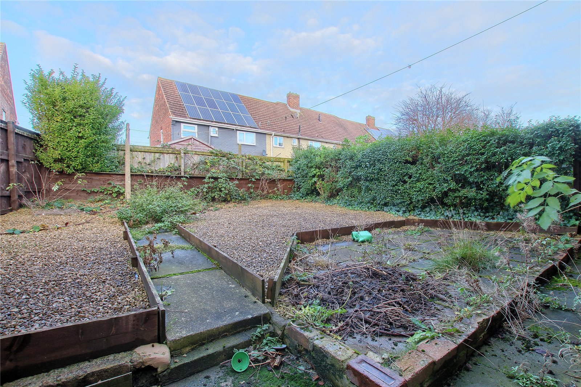
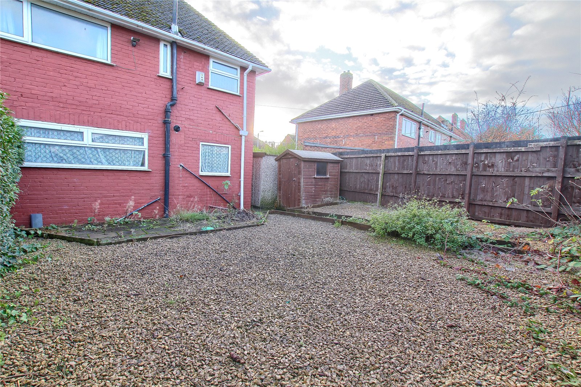

Share this with
Email
Facebook
Messenger
Twitter
Pinterest
LinkedIn
Copy this link