3 bed house for sale
3 Bedrooms
1 Bathrooms
Your Personal Agent
Key Features
- A Three Bedroom Link-Detached Family Home Set Within this Popular Hemlington Residential Area
- Spacious Lounge with Feature Electric Stove Fire
- Refitted Kitchen/Diner/Family Room with Bi-Folding Doors to the South Facing Rear Garden, A Good Range of Fitted Units, Built-In High Level Oven & Hob, Integrated Fridge/Freezer, Washing Machine, Dishwasher & Wine Chiller
- Handy Utility Room & Ground Floor Cloakroom/WC
- Generous Family Bathroom with White Three Piece Suite including A Large Bath with Overhead Thermostat Shower
- Three Generous Bedrooms with The Master Having Fitted Wardrobes & Third Bedroom with Unique Mezzanine Creating All Important Additional Space
- Lawned Gardens to Front & Rear, Driveway & Converted Multi-Purpose Single Garage
- Gas Central Heating System & Double Glazing
Property Description
A Three Bedroom Link-Detached Family Home Set Within this Popular Hemlington Residential Area Featuring Lawned Gardens to Front & Rear, Driveway & Converted Multi-Purpose Single Garage.GROUND FLOOR
Hallway'
Lounge3.45m reducing to 2.97m x 4.5m reducing to 2.26m11'4 reducing to 9'9 x 14'9 reducing to 7'5
Multi Use Converted Garage Space2.54m x 3.5m
Kitchen Diner/Family Room6.7m x 3.02m
Utility Area1.55m x 1.83m
Cloakroom/WC1.55m x 0.84m
FIRST FLOOR
Landing'
Bedroom One3.45m reducing to 3.05m x 3.58m reducing to 0.81m11'4 reducing to 10'0 x 11'9 reducing to 2'8
Bedroom Two3.45m reducing to 2.97m x 3.3m reducing to 0.81m11'4 reducing to 9'9 x 10'10 reducing to 2'8
Bedroom Three2.34m reducing to 2m x 2.62m reducing to 2.24m Plus Mezzanine 2.62m x 1.93m7'8 reducing to 6'7 x 8'7 reducing to 7'4 Plus Mezzanine 8'7 x 6'4
With additional mezzanine level.
Bathroom2.34m x 1.63m
EXTERNALLY
Gardens & ParkingTo the front there is a lawned garden and driveway providing off road parking leading to the storage area to the front of the converted garage. To the rear there is a private enclosed southerly facing garden with spacious decking area and lawn.
Storage Area2.54m x 1.17m approximatelyapproximately
Tenure - Freehold
Council Tax Band C
AGENTS REF:JF/LS/COU180383/26042023
Location
More about Middlesbrough
Seriously, we’re not going to stand for that.
Alright, we know it has its imperfections and the odd flaw, but our ‘Boro’ is one of the warmest, friendliest, and most welcoming places you'll find, and here's why……
With the Yorkshire Dales, North Yorkshire Moors, and some stunning coastline right on our doorstep, you couldn’t ask for more when it comes to natural beauty.
There won’t be many Teessiders who haven’t ventured up Roseberry Topping on a Sunday morning to....
Read more about Middlesbrough
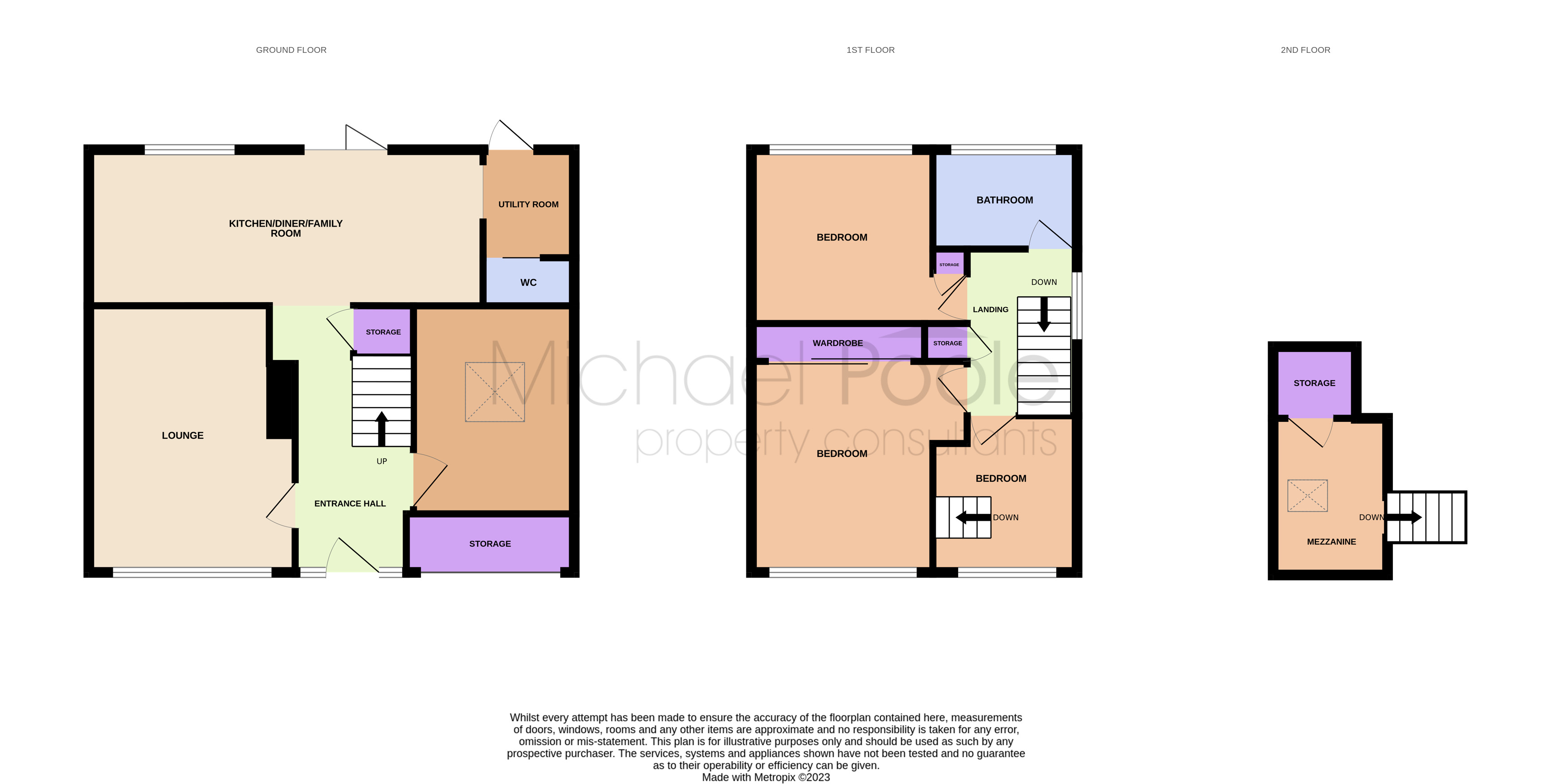
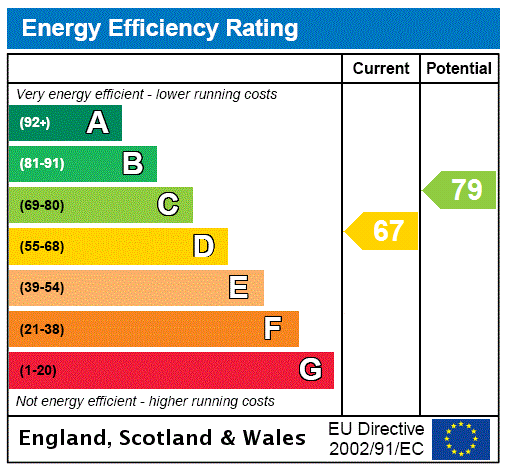



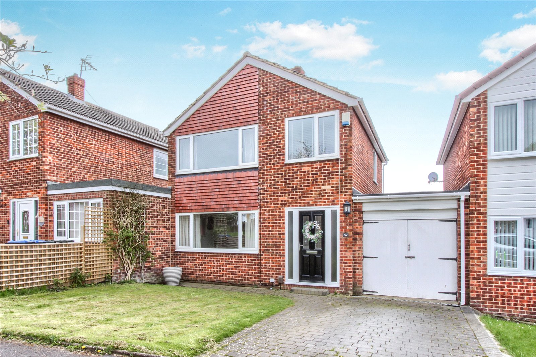
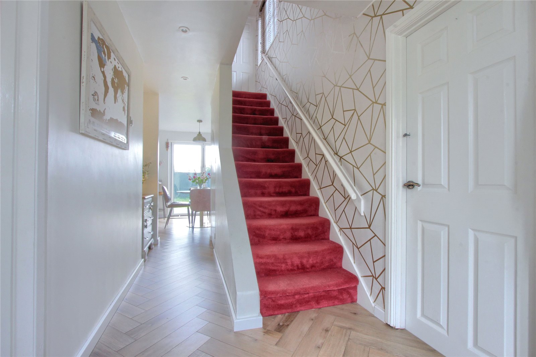
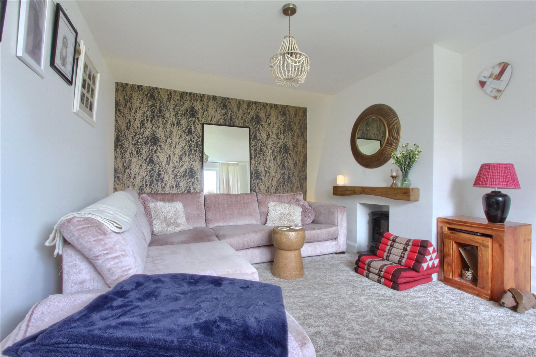
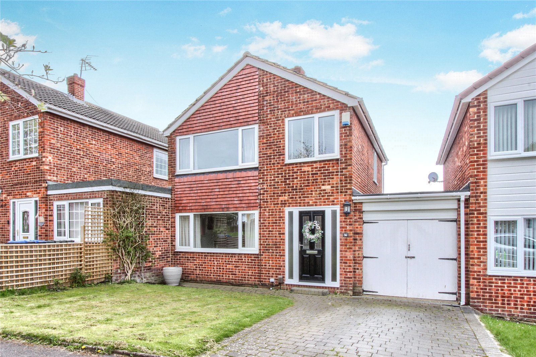
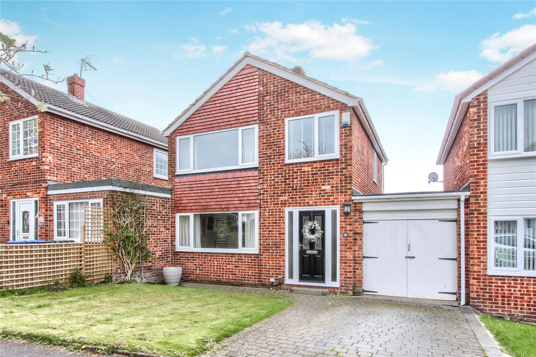
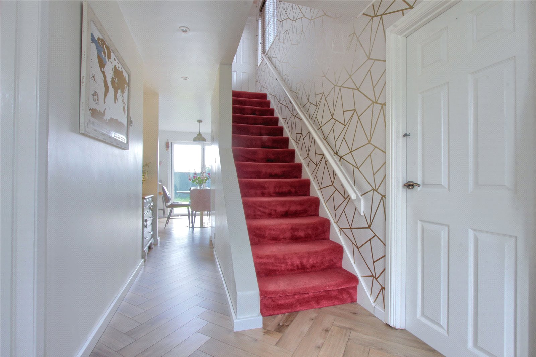
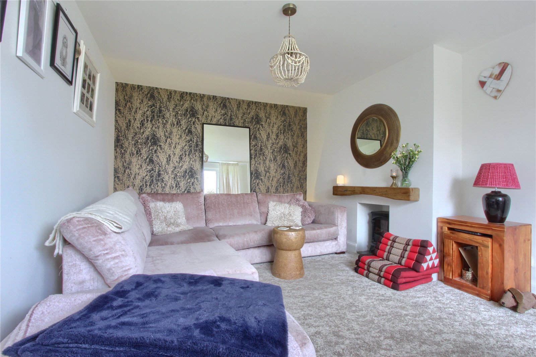
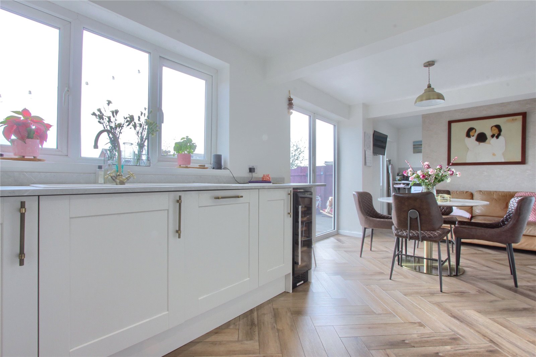
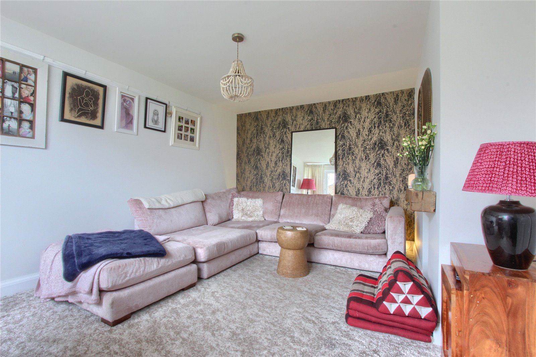
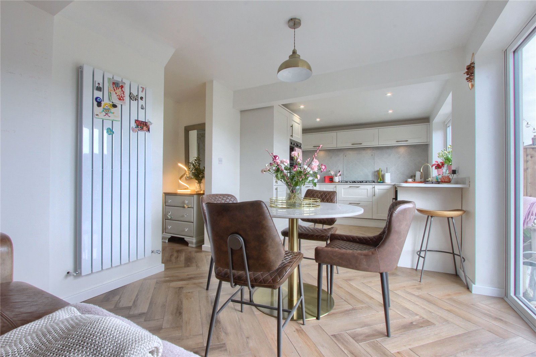
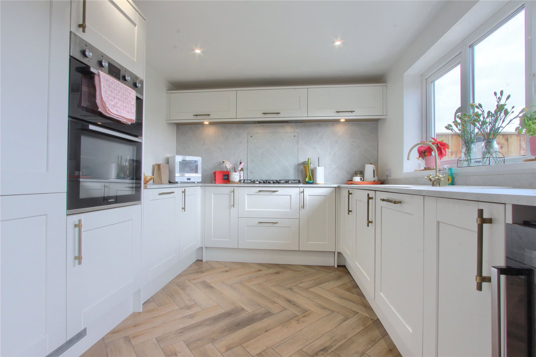
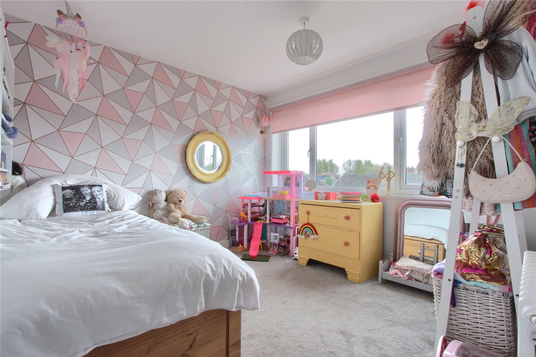
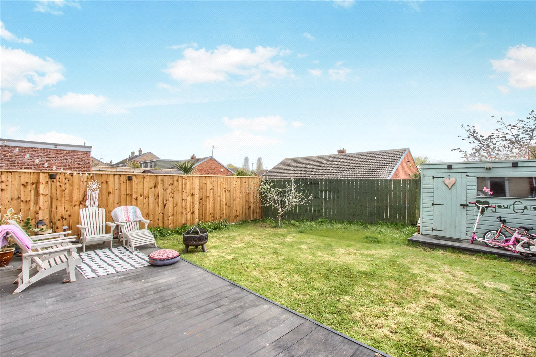
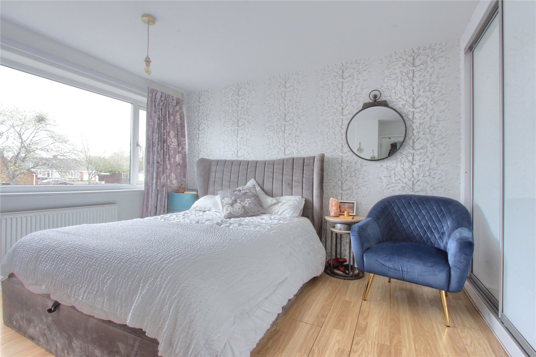
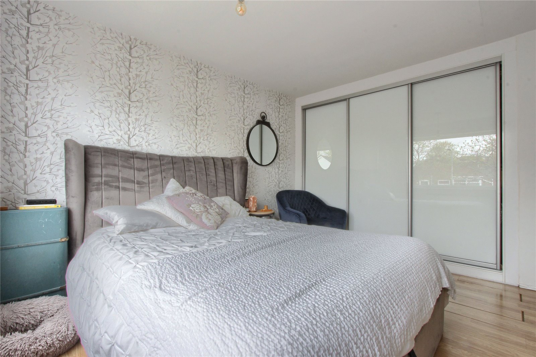
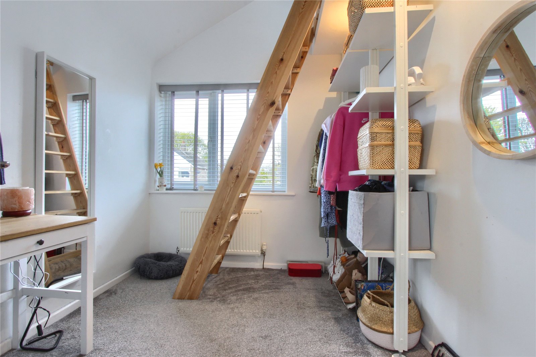
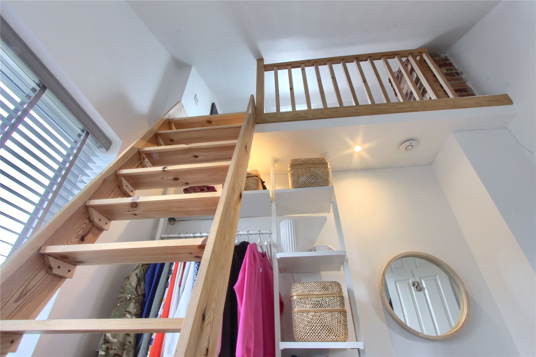
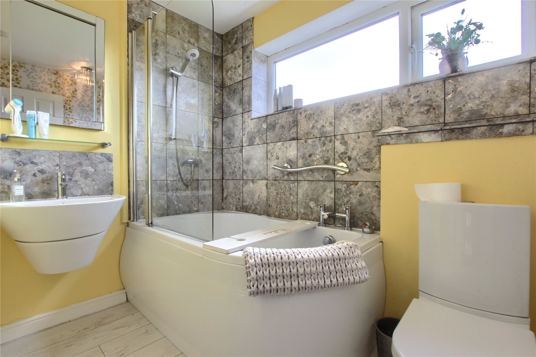

Share this with
Email
Facebook
Messenger
Twitter
Pinterest
LinkedIn
Copy this link