3 bed house for sale in Ampleforth Avenue, Eston, TS6
3 Bedrooms
1 Bathrooms
Your Personal Agent
Key Features
- Three Bedroom Detached House
- Generous Corner Plot
- Quiet Cul-De-Sac Location
- Sought After Eston Address
- Close to Schooling, Amenities & Transport Links
- Surrounding Gardens, Double Driveway & Garage
- 21ft Living Room
- Modern Kitchen Breakfast Room
- Utility Area & Cloakroom/WC
- Four Piece Family Bathroom
- Early Viewing Advised
Property Description
An Impressive Three Bedroom Detached Family Home Set Within This Sought After Eston Residential Area.Situated on a generous corner plot with surrounding gardens to three sides with well maintained and established lawned gardens, patio area with a wood-fired hot tub and a gated double width driveway leads to a detached garage with electric roller door and security alarm system.
Internally the property briefly comprises an entrance hallway with feature exposed brick wall leading into a modern kitchen breakfast room with a range of high gloss wall and floor, units with solid oak worksurfaces and breakfast bar. The kitchen benefits from a built-in double oven, five ring hob with extractor, integrated fridge freezer and attractive tiled floor with under floor heating. There is a useful utility area and cloakroom/WC with access to two sides of the property. A 21ft Lounge boasts a living flame gas fire set in a feature surround and French doors open to the southeast facing garden. A versatile second reception room is currently utilised as a dining room. On the first floor there are three bedrooms, the spacious master with substantial fitted storage and a family bathroom with double jacuzzi corner bath with integrated lights, jets and radio and a separate shower cubicle. The loft space is partially boarded and features an integrated ladder.
Viewing comes highly recommended to appreciate all this family home has to offer.
Tenure - Freehold
Council Tax Band D
GROUND FLOOR
Hallway'
Kitchen Breakfast Room3.28m x 3.28m
Dining Room2.36m x 3.15m
Lounge4.4m reducing to 3.4m x 6.58m reducing to 2m14'5 reducing to 11'2 x 21'7 reducing to 6'7
Utility Area'
Cloakroom/WC'
FIRST FLOOR
Landing'
Master Bedroom3.28m x 5.28m
Bedroom Two2.44m x 3.12m
Bedroom Three2.44m x 2.06m
Bathroom2.3m x 2.5m
EXTERNALLY
GardensExternally there are gardens to the front, side, and rear elevations, all well-maintained with established lawn and a variety of shrubs and borders, and Indian sandstone flagstone patio areas. The main garden has a south easterly aspect and benefits from a wood-fired hot tub.
Parking & GarageGated double width block paved driveway providing off road parking and leading to a detached garage with security alarm system and an electric roller door.
Tenure - Freehold
Council Tax Band D
AGENTS REF:JF/LS/RED231032/01122023
Location
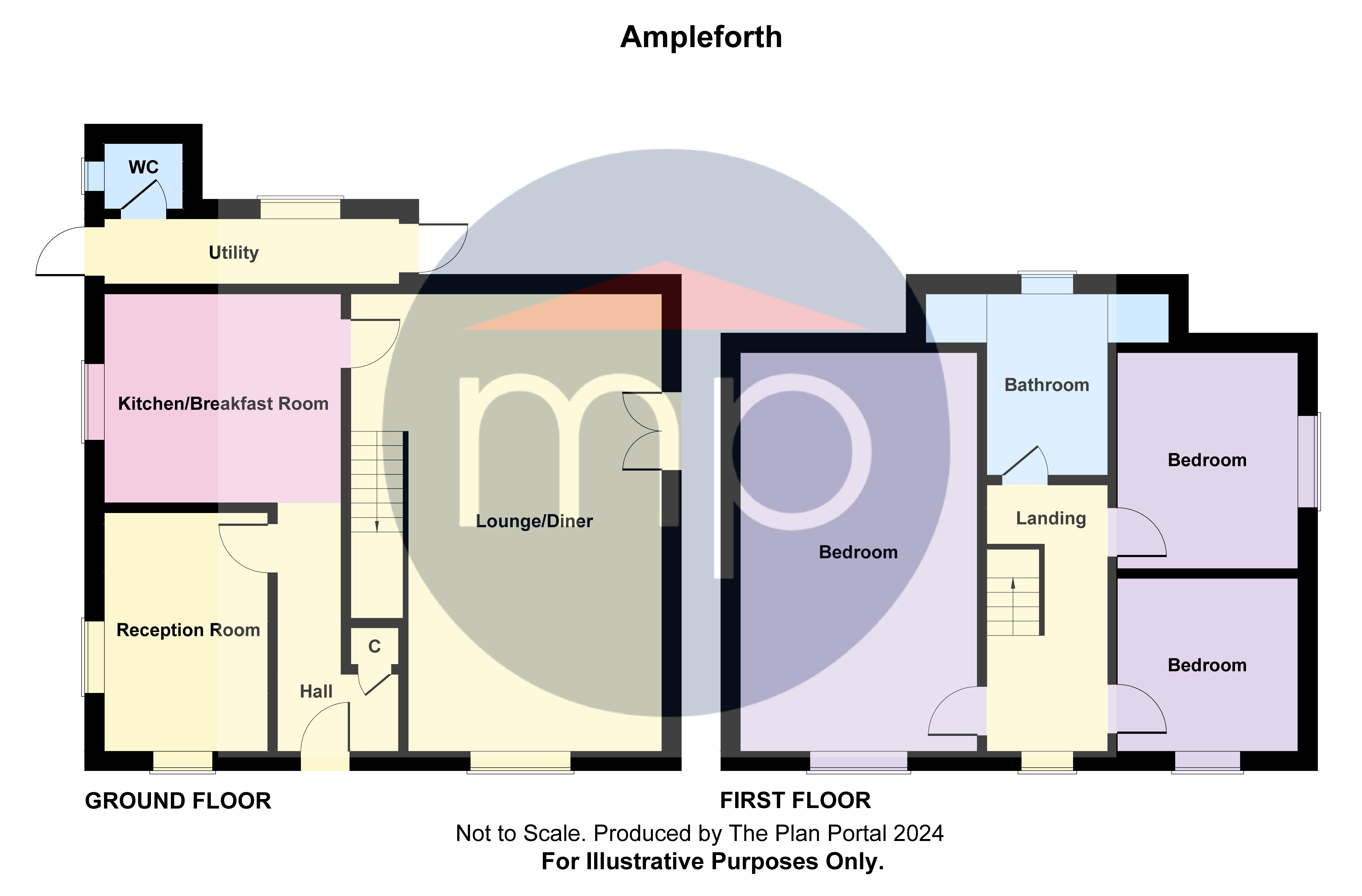
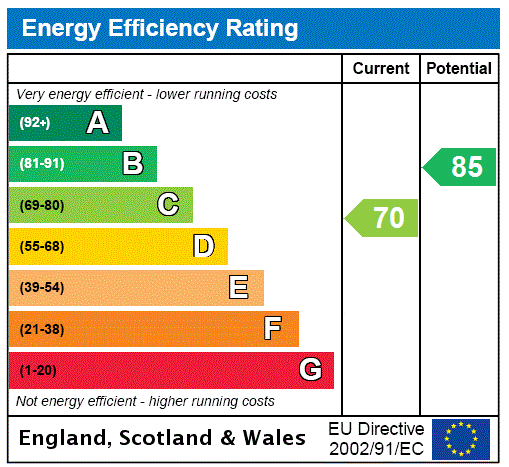



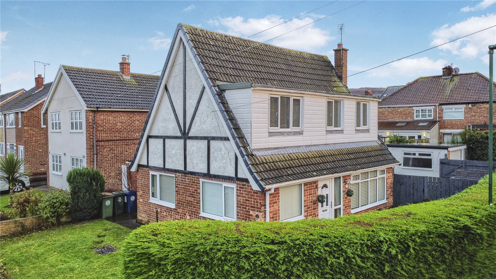
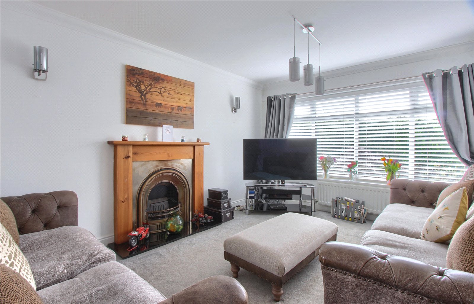
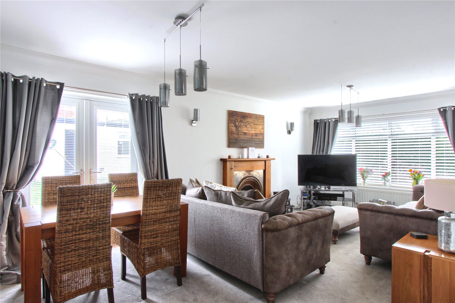
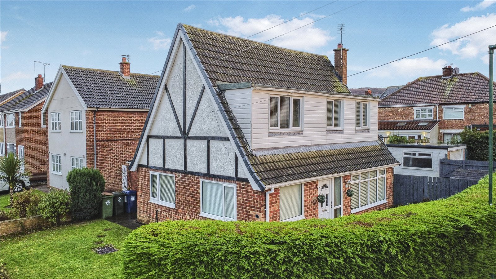
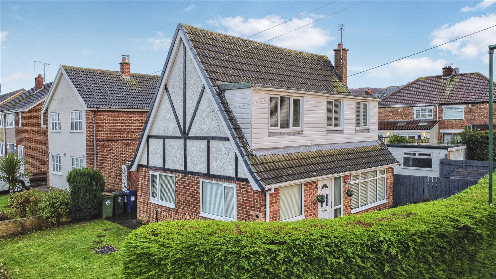
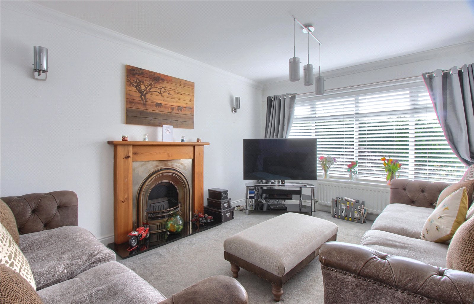
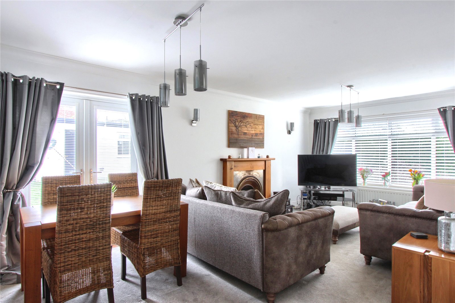
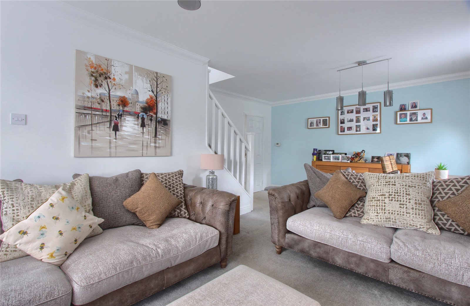
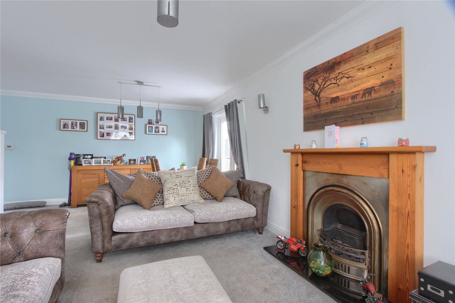
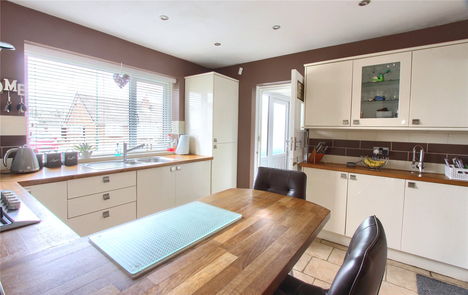
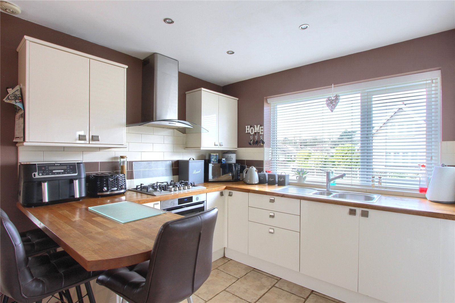
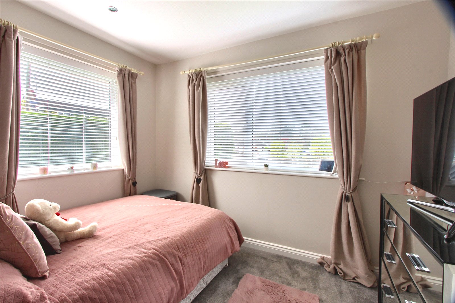
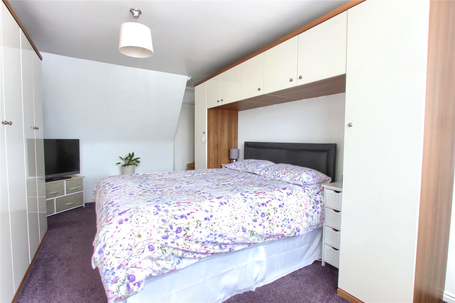
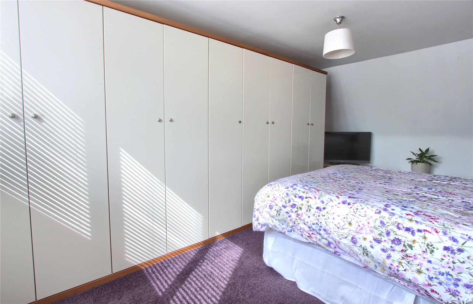
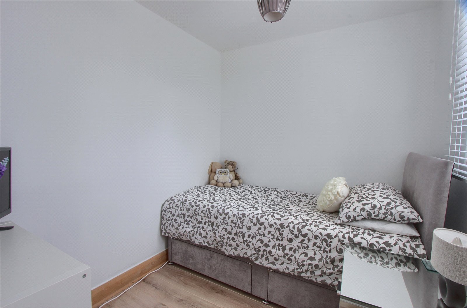
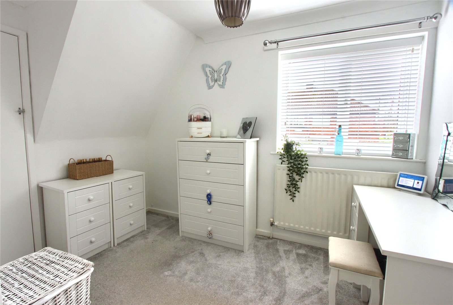
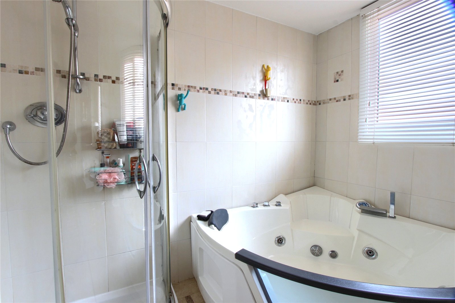
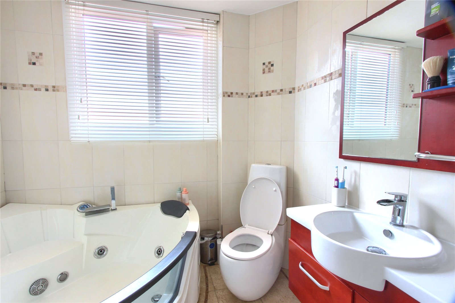
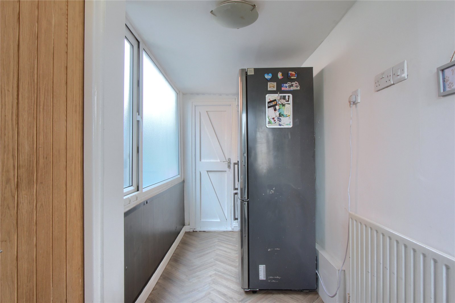
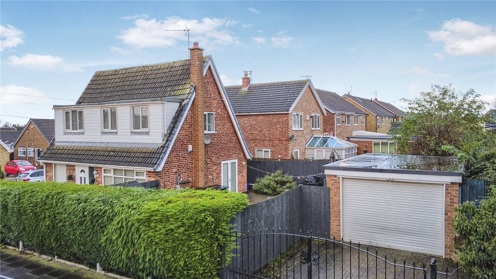
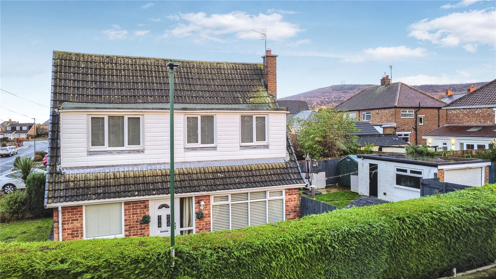
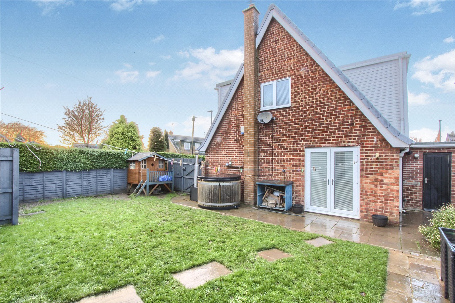
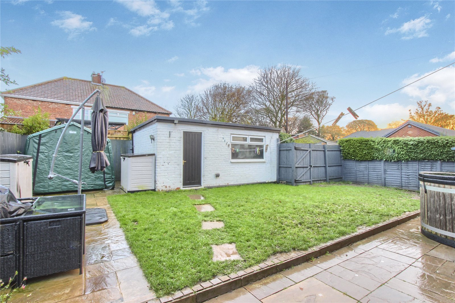
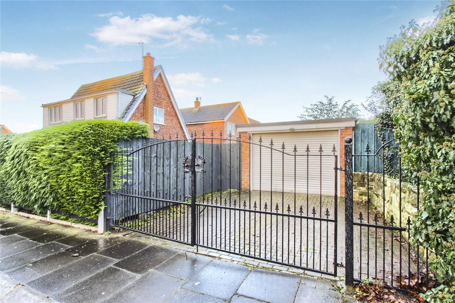
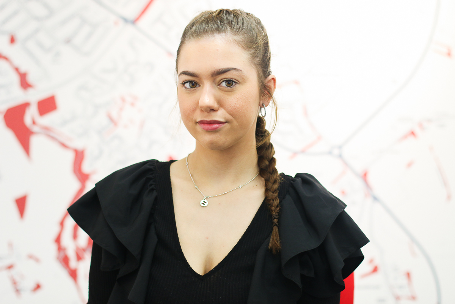
Share this with
Email
Facebook
Messenger
Twitter
Pinterest
LinkedIn
Copy this link