3 bed house for sale in Althorp, Redcar, TS10
3 Bedrooms
2 Bathrooms
Your Personal Agent
Key Features
- Three Bedroom Detached Property
- En-Suite Shower Room
- Popular Convenient Location
- 21ft Lounge Diner
- Glass Roof Conservatory
- Generous Driveway
- Garage
- Low Maintenance Gardens
Property Description
Located In a Popular Convenient Central Location Within Redcar, This Detached Family Home Is Nicely Presented with Neutral Decoration Throughout and Is Brilliant for Local Amenities, Transport Links, Schooling, Beach, And Stray. Early Viewing Is a Must to Avoid Disappointment.Located in a popular convenient central location within Redcar, this detached family home is nicely presented with neutral decoration throughout and is brilliant for local amenities, transport links, schooling, beach, and stray. Early viewing is a must to avoid disappointment.
Tenure - Freehold
Council Tax Band C
GROUND FLOOR
Hall0.97m x 1.1mPart glazed UPVC entrance door with decorative glass work, wide plank oak laminate flooring, radiator, and door to the lounge diner.
Lounge Diner3.35m reducing to 3.28m x 6.6m increasing to 7.42m into the bow11'0 reducing to 10'9 x 21'8 increasing to 24'4 into the bow
A generous light and bright bow windowed room with neutral decoration and wide plank oak laminate flooring, radiators, door to the kitchen, fully glazed UPVC door to the conservatory and staircase to the first floor.
Kitchen3.6m reducing to 2.57m x 3.25m reducing to 1.85m11'10 reducing to 8'5 x 10'8 reducing to 6'1
A country style oak fitted kitchen with stainless steel sink unit, freestanding gas cooker with extractor hood, part tiled walls, plumbing for washing machine, wall mounted Potterton boiler, radiator, tiled flooring, UPVC window and part glazed door to the rear garden.
Conservatory2.34m x 2.34mA nicely presented room with feature wall, glass roof, UPVC windows and French doors to the rear garden.
FIRST FLOOR
Bedroom One2.74m x 3.58mA neutrally decorated room with grey carpet, radiator, UPVC window overlooking the rear garden and door to the en-suite.
En-Suite1.52m reducing to 0.74m x 2.3m reducing to 1.42m5'0 reducing to 2'5 x 7'7 reducing to 4'8
White suite with thermostatic shower, extractor fan, laminate flooring, part tiled walls, radiator, and UPVC window.
Bedroom Two3.25m x 2.92mA double room currently used as a home office space with neutral décor, radiator and UPVC window.
Bedroom Three2.64m x 2.34mA generous third bedroom with feature wall, grey carpet, radiator and UPVC window.
BathroomComprising bath with shower mixer attachment, pedestal wash hand basin, WC, part tiled walls, laminate flooring and UPVC window.
EXTERNALLY
Parking & GardenThe front of the property benefits from a brilliant size block paved driveway with gated access to the rear garden. The rear garden is low maintenance and well presented with thoughtful border planting, summerhouse, outdoor tap, and gated access to the driveway.
GarageWith up and over door, power, and light.
Tenure - Freehold
Council Tax Band C
AGENTS REF:CF/LS/EST220072/30112023
Location
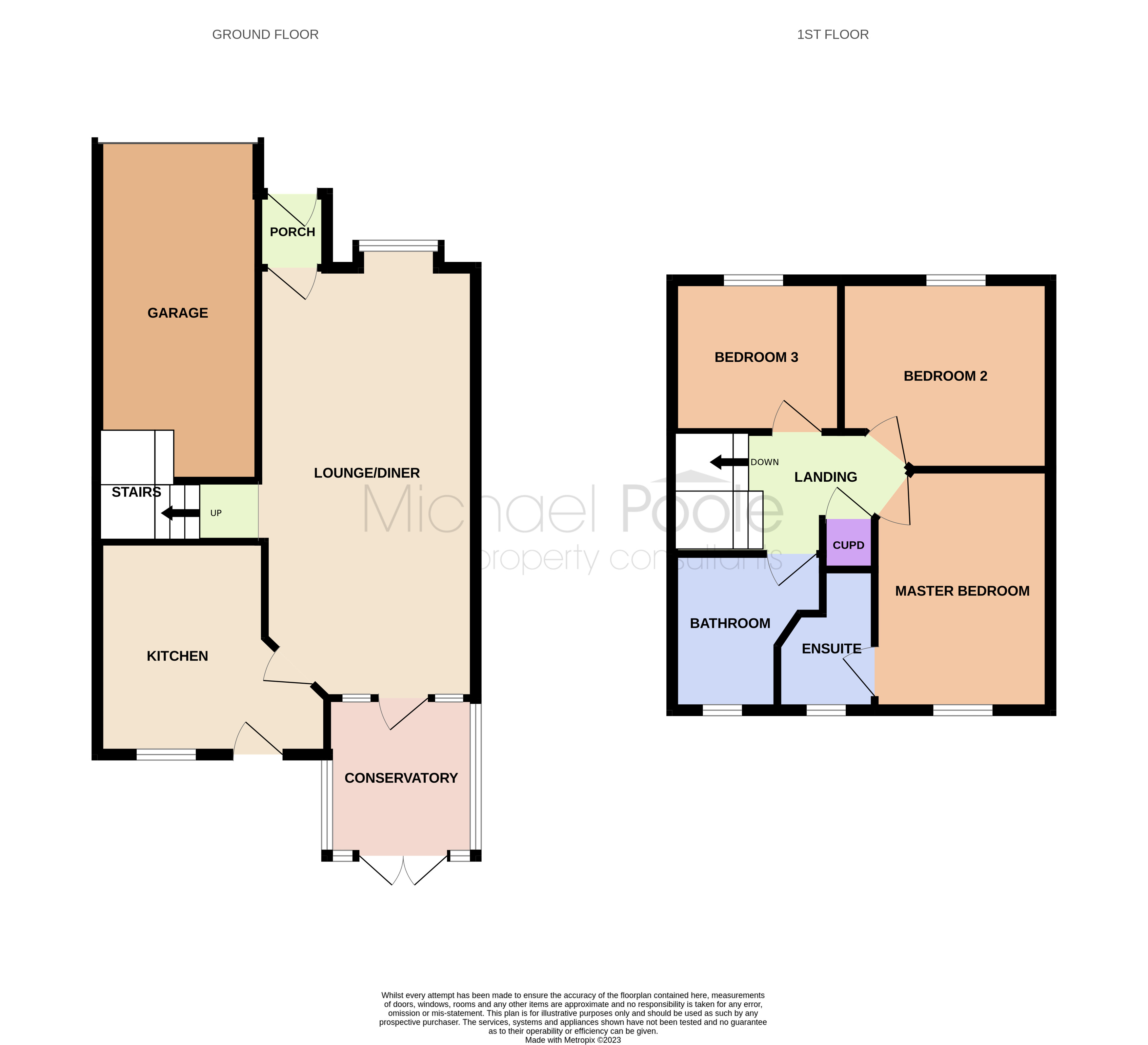
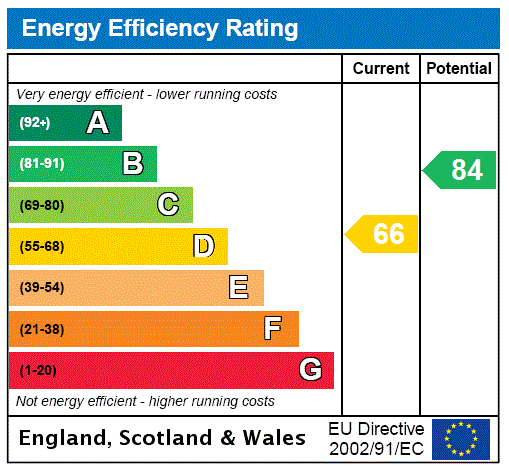



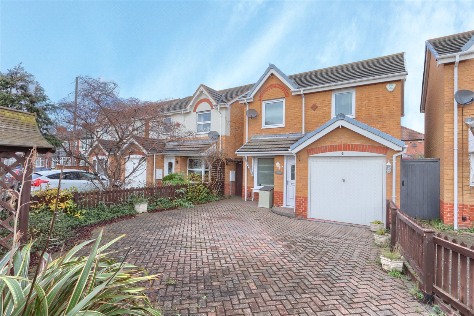
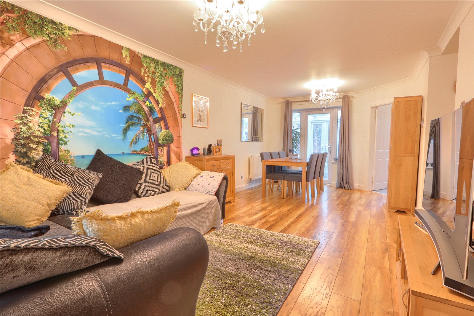
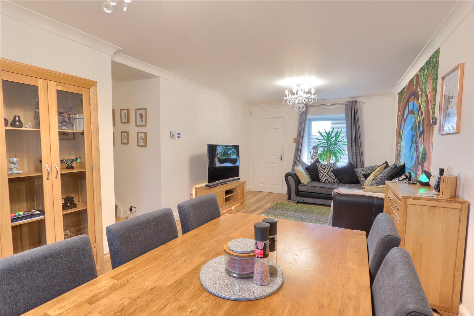
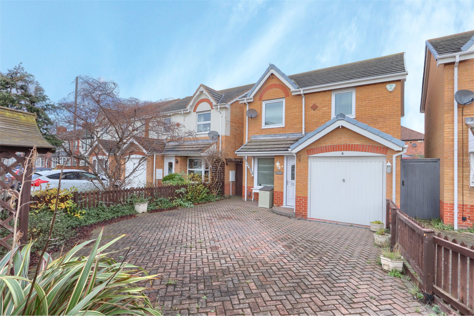
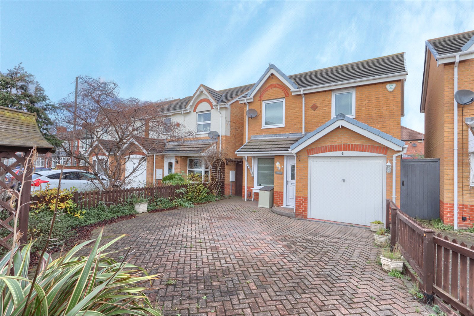
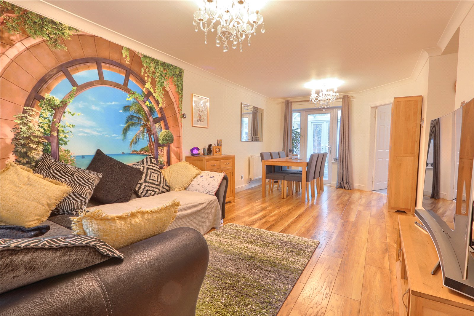
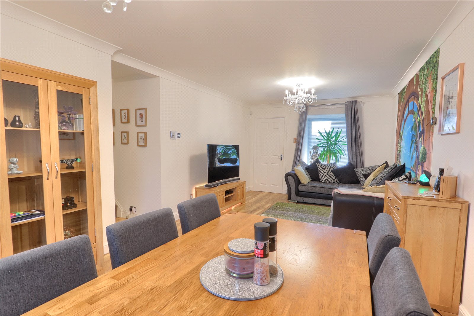
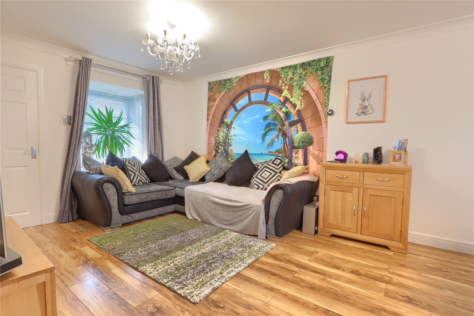
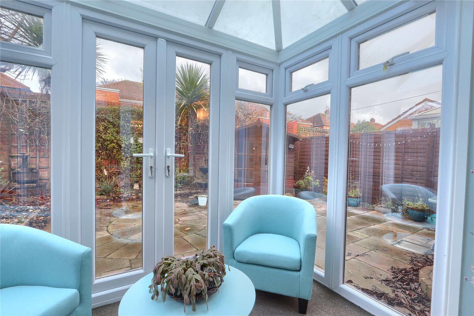
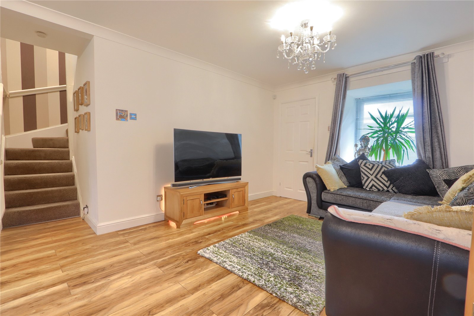
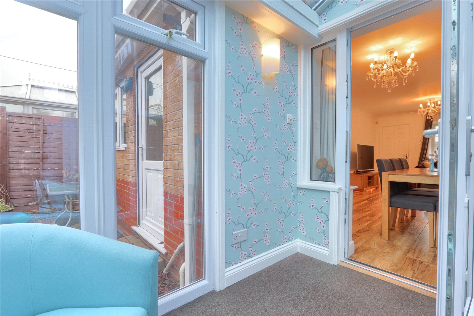
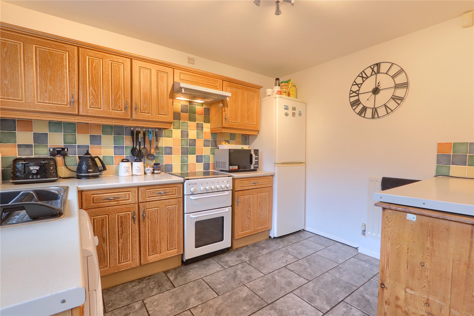
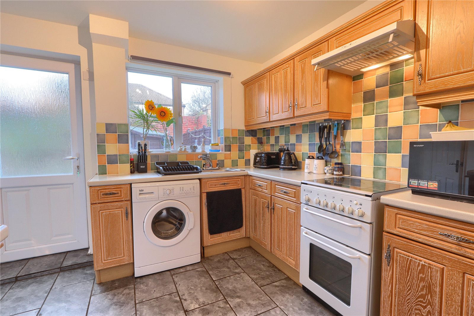
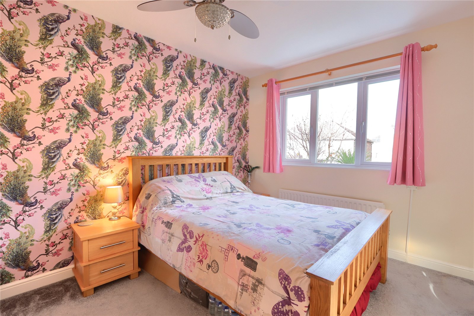
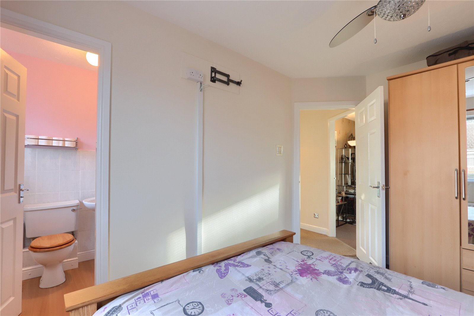
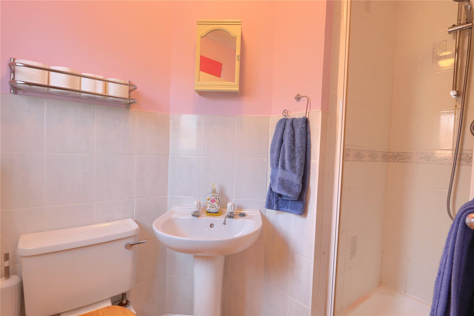
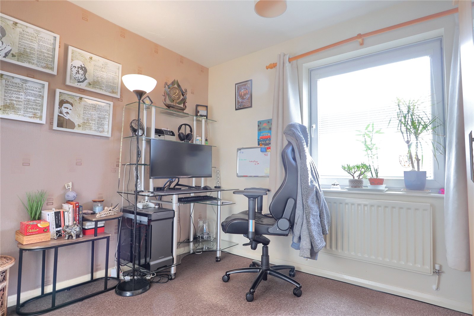
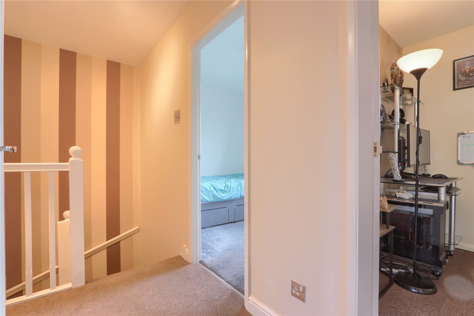
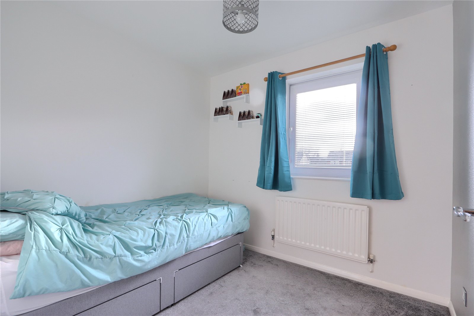
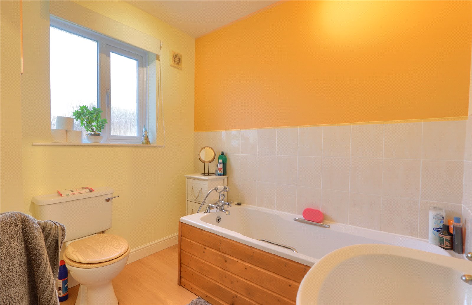
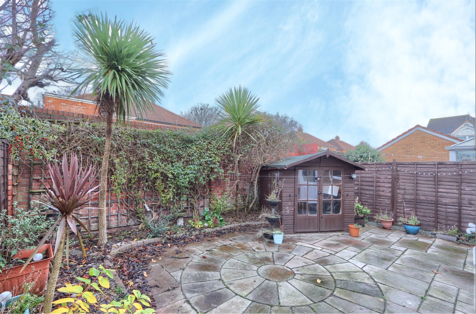
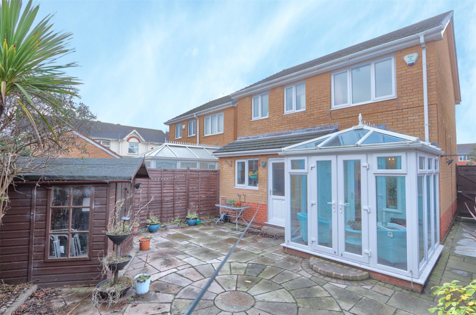
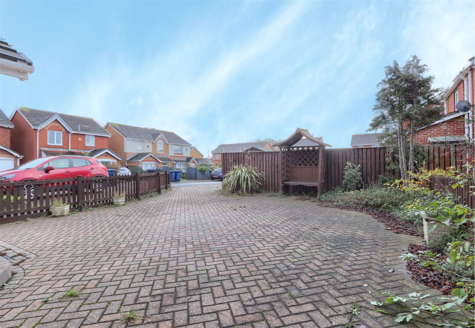
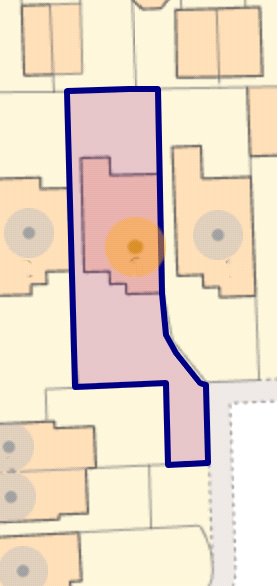
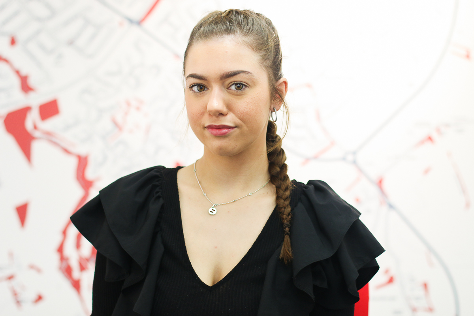
Share this with
Email
Facebook
Messenger
Twitter
Pinterest
LinkedIn
Copy this link