3 bed house for sale in Allendale Road, Grangefield, TS18
3 Bedrooms
2 Bathrooms
Key Features
- An Enchantingly Lovely Victorian Semi Detached House
- Enlarged, Enhanced & Sumptuously Styled to Create a Magnificent Family Size Home
- No Onward Chain
- 180ft Private South Facing Garden with Lawn, Patio Area & Decking
- Three Bedrooms & Two Bath/Shower Rooms
- Beautiful Lounge with Open Fire
- Separate Open Plan Kitchen/Diner/Family Room
- Recently Installed UPVC Double Glazed Sash Windows
Property Description
This Victorian Grangefield Semi is Thoroughly Enchanting and Has Been Extended, Enhanced, Remodelled and Then Sumptuously Styled. The End Result is a Magnificent, Extremely Classy Home with a Layout Fine-Tuned for a Growing Family & Offered with No Onward Chain.This wholly gorgeous Victorian semi-detached house has been the subject of some meticulous refurbishment and modernisation over the years. The result is a magnificent family size home which is considerably larger than might first be anticipated. The ground floor has been enlarged and remodelled to create a layout that's fine-tuned for a modern growing family. The ground floor has a bright and airy entrance porch, hallway, a stunning informal lounge with an open fire, separate dining room/open plan 'family hub' breakfast kitchen with good looking cabinets, built-in appliances, and granite tops, and at the rear is a utility and WC. The first floor has two bedrooms and shower room. The loft space was professionally converted (with all the relevant permissions and regulations) to create a large third bedroom with en-suite.
The outside space is just as impressive. The front garden is well established and has off road parking. There's a beautiful private south facing rear garden at the rear. The garage has been divided into a laundry and separate store.
So, if this level of comfort and style is for you, an early viewing is well advised.
Tenure - Freehold
Council Tax Band D
GROUND FLOOR
Entrance PorchWith leaded and detailed glass front door, fitted welcome mat and inner vestibule door with etched glass opening to …
Reception Hall4.93m x 1.96mWith feature carpet, coving to ceiling, deep skirting board, radiator and original staircase, banister and newel post to the first floor.
Living Room4.88m x 3.89m into alcove and into bayinto alcove and into bay
UPVC double glazed sash bay window to the front aspect with window seat, two radiators, coving to ceiling, deep skirting boards and granite fireplace with brushed steel grate with open fire.
Open Plan Dining Room & Breakfast Kitchen7.5m x 3.96m increasing to 5.97m into kitchen7.5m x 3.96m increasing to 5.97m into kitchen
Double glazed windows to the side and rear aspects, double glazed French doors opening onto the rear garden, inglenook fireplace with stone hearth, brick sides and oak mantel with living flame stove, feature fitted mirror to alcoves, radiators and large format tiled floor. Superb modern solid wood shaker style kitchen with granite worktops incorporating a one and a half bowl stainless steel sink with routed drainer and mixer tap. Integrated dishwasher, electric Neff hob and overhead extractor hood, high level electric oven and microwave combo, integrated fridge, and wine rack. Plinth lighting and Travertine tiled splashbacks. Under stairs cupboard housing the Cat 5 cabling and sound system. Access to laundry and half store garage.
GarageThe garage has been created as two spaces.
Laundry/Drying Room2.36m x 2.08mWith double glazed window to the side aspect and garage door to the front which opens to the drive.
Rear LobbyUPVC door with improved locks and large format tiled floor.
Utility AreaKitchen units with complementary worktops, plumbing for washing machine, extractor fan and cupboard housing Baxi boiler.
Cloakroom/WCWith window to the rear aspect, low level WC, wash hand basin with Travertine tiled splashback, extractor fan and tiled floor.
FIRST FLOOR
LandingWith deep skirting boards and UPVC double glazed sash window to the side aspect.
Shower RoomWindow to the side aspect, large format double shower enclosure, low level WC, pedestal wash hand basin, tiled floor and walls, heated towel rail, extractor fan and spotlights to ceiling.
Bedroom One3.78m x 3.38m to front of chimney breastto front of chimney breast
With UPVC double glazed sash window to the front aspect, twin radiator, built-in cupboards to alcoves, chimney breast and cast iron fireplace with open grate, tiled insert and tiled hearth.
Bedroom Two3.58m x 4.01m to chimney breastto chimney breast
With UPVC double glazed sash window to the rear aspect, twin radiator, fitted wardrobes to alcoves and cast iron fireplace with open grate and tiled hearth.
Inner HallWith UPVC double glazed sash double glazed window to the front aspect, under stairs storage and staircase to the top floor with radiator and lighting to staircase.
Bedroom Three3.56m (mid-point) x 5.26m including vaulted ceiling3.56m (mid-point) x 5.26m including vaulted ceiling
With two Velux windows, concealed lighting, original beams, chimney breast with wall mounted TV and single radiator.
En-Suite BathroomWith Velux window to the rear aspect, two seater side panelled bath, low level WC, pedestal wash hand basin, heated towel rail, shower cubicle, tiled walls and floor, spotlights and concealed lighting and extractor fan.
EXTERNALLY
Gardens & ParkingThe outside space is just as impressive. The front garden is well established and has off road parking. There's a beautiful private south facing rear garden at the rear. The garage has been divided into a laundry and separate store.
Tenure - Freehold
Council Tax Band D
AGENTS REF:LJ/LS/STO240010/30012024
Location
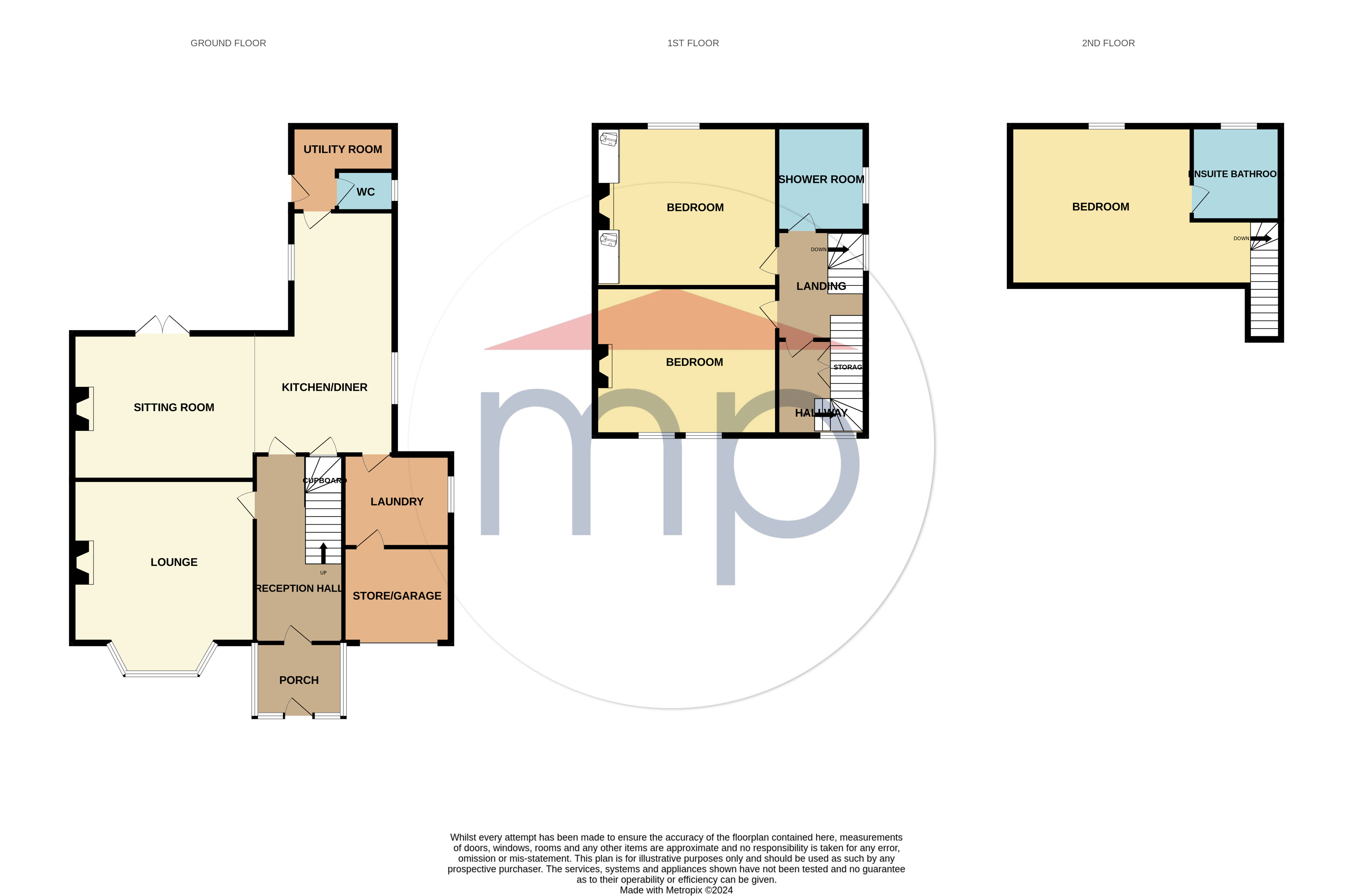
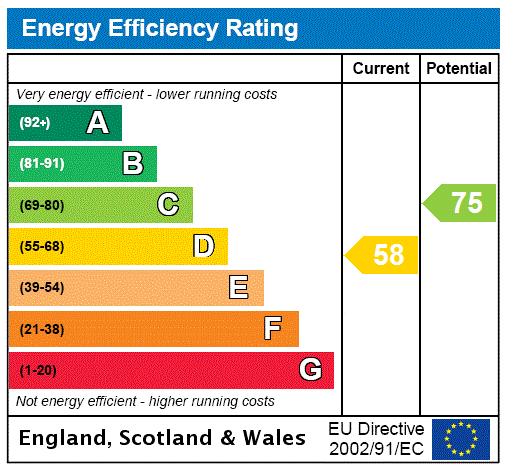



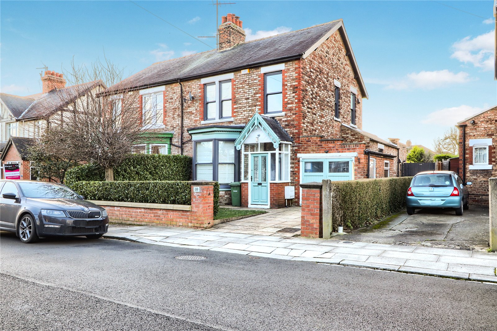
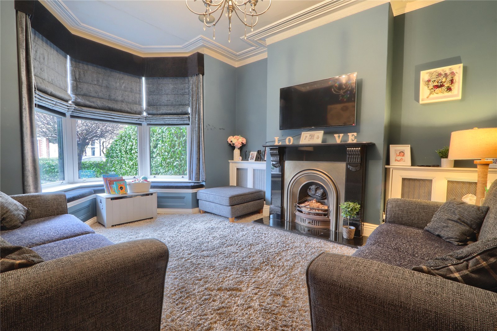
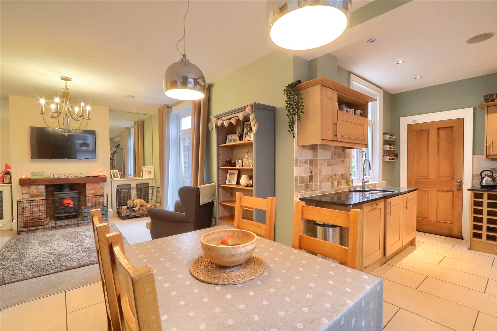
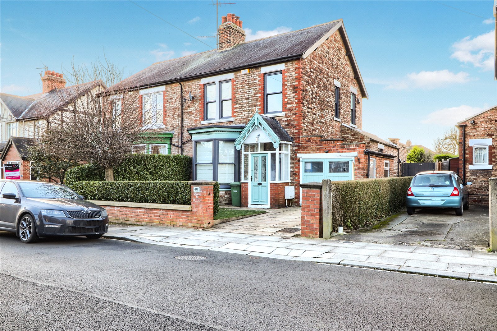
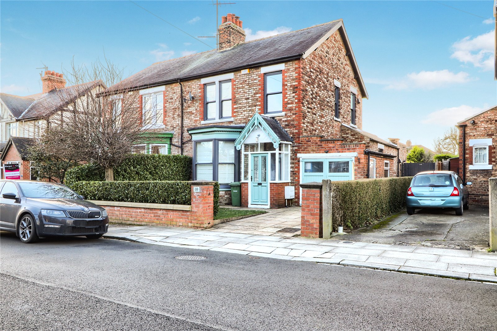
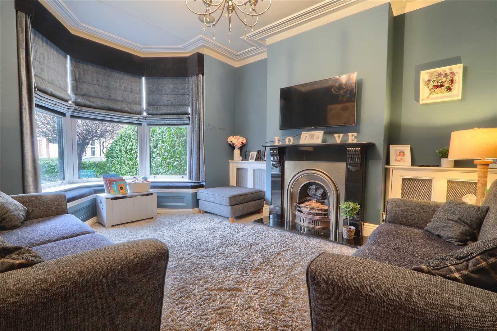
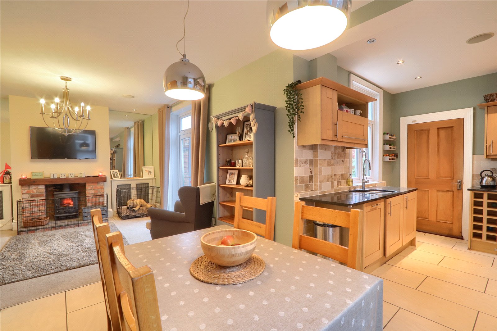
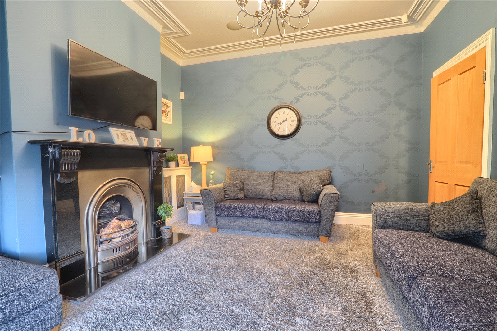
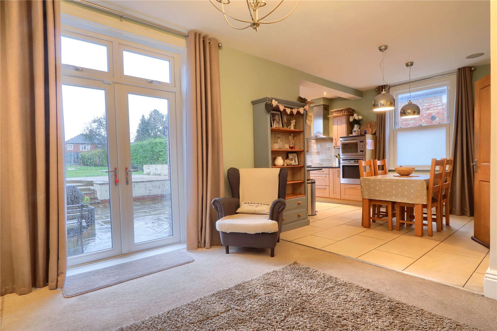
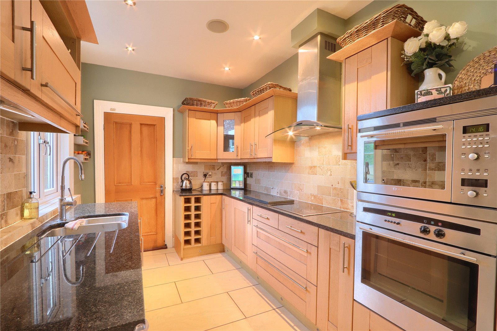
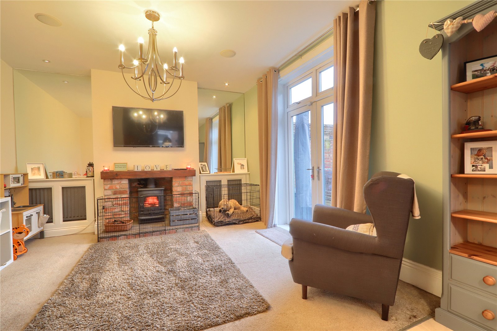
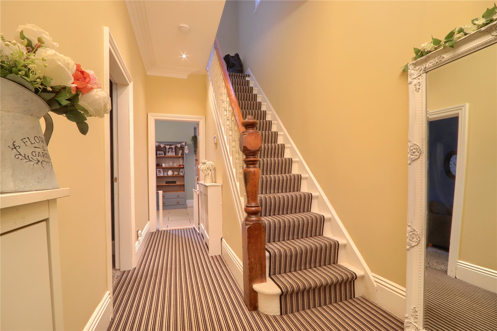
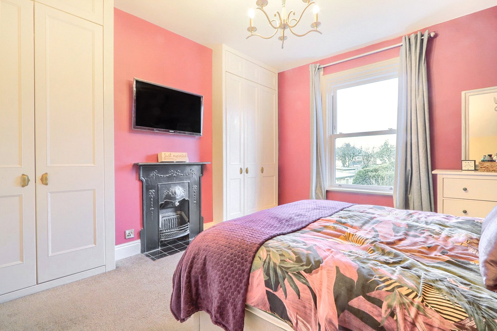
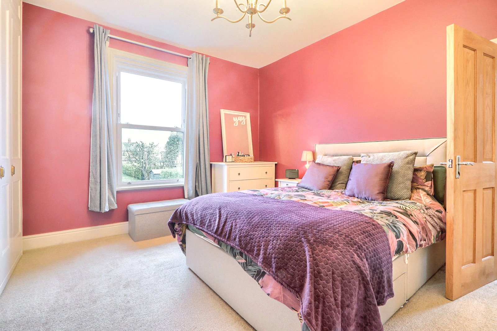
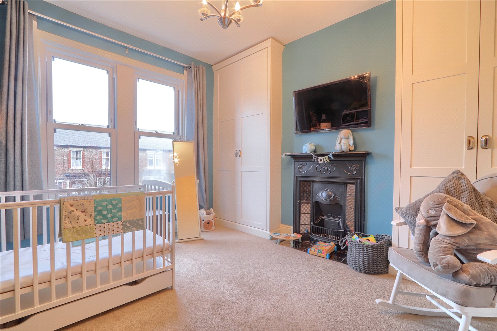
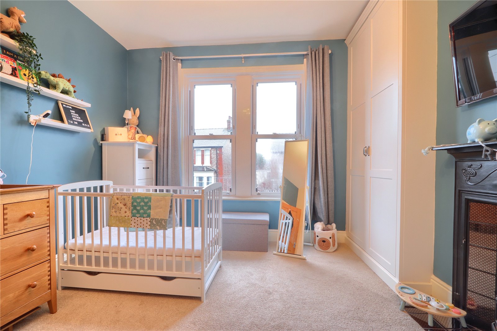
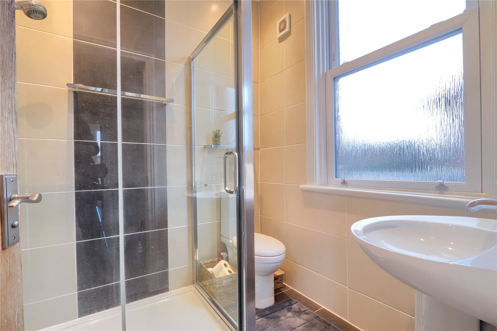
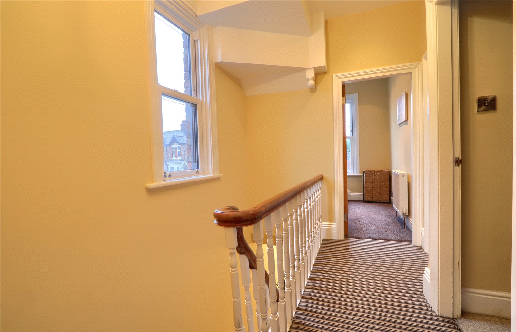
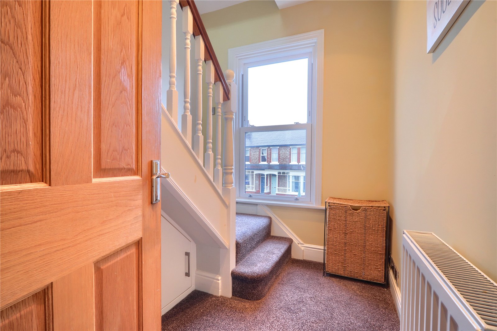
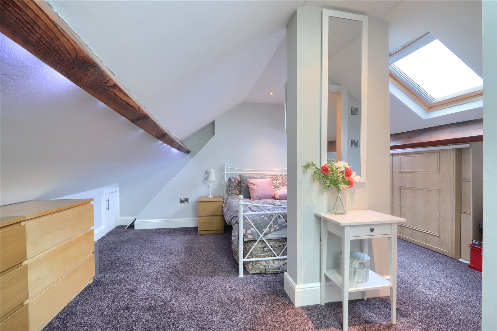
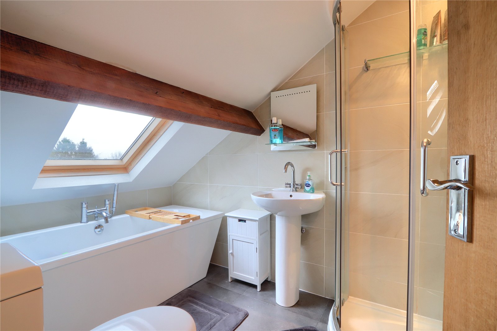
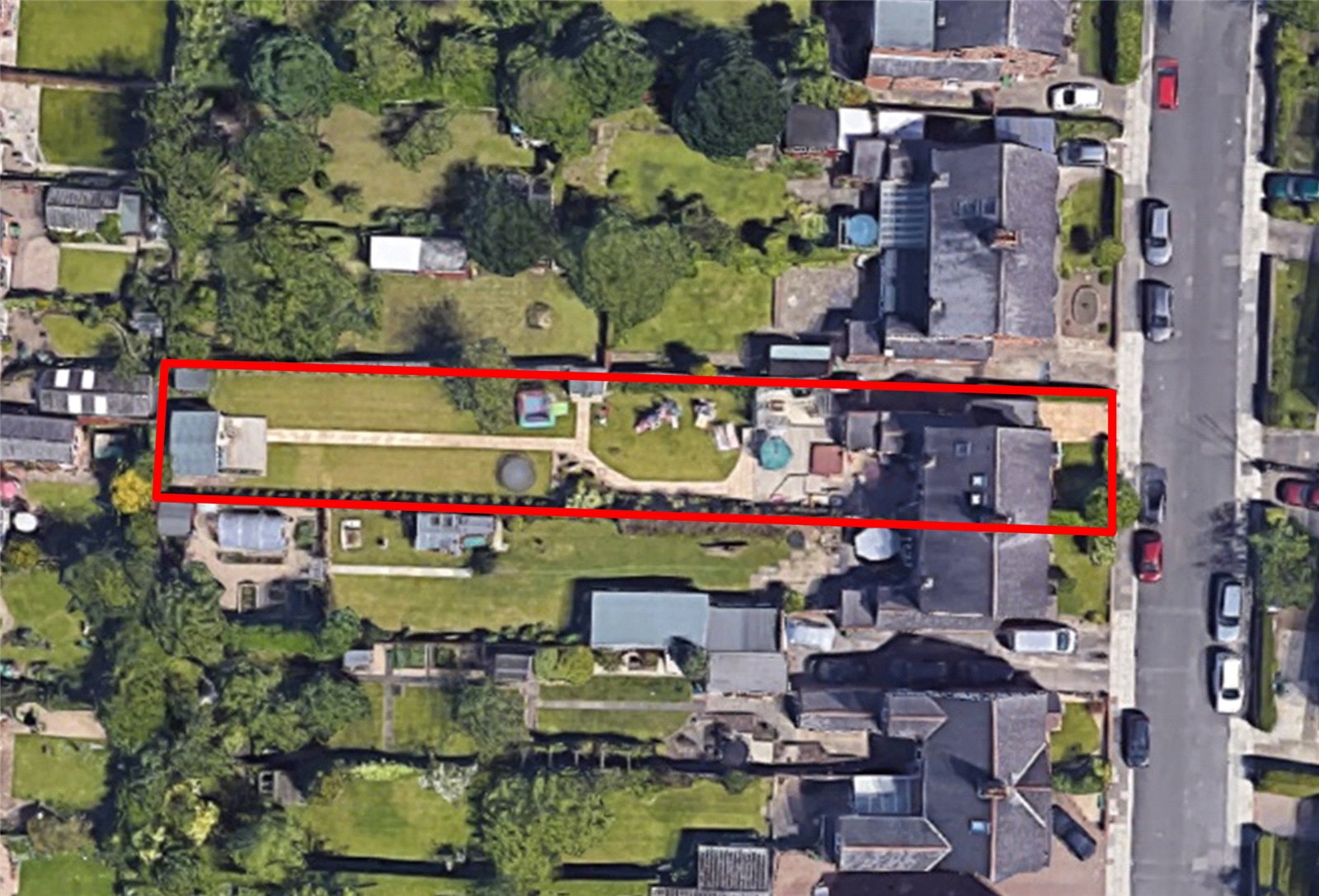
Share this with
Email
Facebook
Messenger
Twitter
Pinterest
LinkedIn
Copy this link