3 bed house for sale in Albert Road, Eaglescliffe, TS16
3 Bedrooms
1 Bathrooms
Your Personal Agent
Key Features
- No Expense Has Been Spared in Creating This Beautiful Period Residence Located on Albert Road in Eaglescliffe
- An Outstanding Home, Retaining Many Character Features Whilst Being Enhanced by Delightful Decor & High Quality Fittings Throughout
- Extensive Accommodation Briefly Comprises; Entrance Lobby, Hallway, Lounge/Dining Room with Front & Side Bay Windows, Stunning Redesigned Breakfast Kitchen, Side Lobby with Cloakroom/WC & Sumptuous Garden Room Extension
- Three Double Bedrooms Together with The Refitted Family Shower Room
- Landscaped Gardens to Front, Side & Rear & A Block Paved Driveway Providing Generous Off Street Parking
- A Stunning Brick Built Two Storey Studio Which Could Be Used as An Outdoor Office/Games Room
- Warmed By a Gas Central Heating System & Offers Restored Sash Windows & A Security Alarm System
- Well Placed for Access to Highly Regarded Junior & Secondary Schooling, Eaglescliffe Railway Station, The Golf Course & Ever Popular Preston Park
- Properties Of This Calibre Are Rarely For Sale in This Prestigious Location & Early Internal Viewing Comes Unreservedly Recommended
Property Description
No Expense Has Been Spared in Creating This Beautiful Period Residence Located on Albert Road in Eaglescliffe, Which Is One of The Area’s Most Desirable Residential Addresses. Great Care and Attention Has Been Taken by The Present Owners to Provide an Outstanding Home, Retaining Many Character Features Whilst Being Enhanced by Delightful Decor and High Quality Fittings Throughout.No expense has been spared in creating this beautiful period residence located on Albert Road in Eaglescliffe, which is one of the area’s most desirable residential addresses. Great care and attention has been taken by the present owners to provide an outstanding home, retaining many character features whilst being enhanced by delightful decor and high quality fittings throughout. The extensive accommodation briefly comprises; entrance lobby, hallway, lounge/dining room with front and side bay windows, stunning redesigned breakfast kitchen, side lobby with cloakroom/WC and sumptuous garden room extension. The first floor landing allows access to the three double bedrooms together with the refitted family shower room. Externally there are landscaped gardens to front, side and rear, a block paved driveway providing generous off street parking and a stunning brick built two storey studio which could be used as an outdoor office/games room. The house is warmed by a gas central heating system and offers restored sash windows and a security alarm system. Albert Road is part of the ‘Old Eaglescliffe’ conservation area and is well placed for access to highly regarded junior and secondary schooling, Eaglescliffe railway station, the golf course and ever popular Preston Park. Properties of this calibre are rarely for sale in this prestigious location and early internal viewing comes unreservedly recommended.
Tenure - Freehold
Council Tax Band D
GROUND FLOOR
Entrance LobbyWith entrance door, half height wall panelling, cornicing, and part glazed door opening to …
HallwayWith attractive Amtico flooring, cast iron radiator, panelled finish to the walls, cornicing, and spindle staircase to the first floor.
Lounge/Dining Room8.1m plus front bay x 4.01m reducing 3.35m plus side bay8.1m plus front bay x 4.01m reducing 3.35m plus side bay
Wood burning stove set in a feature period style surround with hearth, with a second cast iron fireplace with open fire and tiled hearth. Front sash bay window with shutters to the front with a second bay window to the side. Amtico flooring and two cast iron radiators. Picture rail, ceiling cornicing and attractive wood panelling to some walls.
Breakfast Kitchen6.86m x 3.73mStylish redesigned kitchen with a bespoke range of high quality solid wood units with matching island unit, Silestone worktops and incorporating a twin bowl Belfast style sink unit with mixer taps. Built in ‘Aga' range, built-in oven, combined microwave/convection oven, hob, and extractor fan. ‘Neff' integrated larder fridge and freezer and integrated dishwasher. Built-in pantry, under stairs cupboard, tiled floor, cornicing, and sealed unit double glazed window.
Utility CupboardWith wall mounted Baxi boiler, Mega-flo cylinder and plumbing for automatic washing machine.
Side LobbyWith Velux roof window and side access door.
Cloakroom/WC1.35m x 1.17mWith high level WC, wash hand basin and cast iron radiator/towel rail and half height wall panelling.
Garden/Dining Room4.78m plus recess x 3.45m4.78m plus recess x 3.45m
A beautiful extension to the property with vaulted ceiling having a feature roof lantern. Cast iron radiator, sash window to the side, downlighting and double doors opening to the rear garden.
FIRST FLOOR
LandingWith half height wood panelling to walls, dado rail, cornicing, downlighting and loft hatch.
Bedroom One5.46m x 4mHaving two sash windows to the front with fitted shutters. Cast iron display fireplace with tiled hearth, cast iron radiator, exposed wood flooring, and fitted wardrobes to one wall. Picture rail and ceiling cornicing.
Bedroom Two4.01m x 3.38mCast iron display fireplace with tiled hearth. Exposed wood flooring, sash window to the side and cast iron radiator. Picture rail and cornicing.
Bedroom Three3.73m x 3.07mFitted wardrobes and shelving. Exposed wood flooring, cast iron radiator and side elevation sash window. Picture rail and cornicing.
Shower Room3.63m x 2.46m reducing to 1.73m3.63m x 2.46m reducing to 1.73m
Double shower enclosure, wash hand basin in an attractive fitted vanity unit with marble top and high level WC. Two sash windows to the side with fitted shutters, cast iron radiator/heated towel rail and ceiling cornicing.
EXTERNALLY
Gardens & ParkingLawned front garden with walled boundary having a decorative wrought iron rail and block paved path to the front entrance. Wrought iron double gates open to the block paved driveway which provides generous off street parking. To the side of the house there is a delightful pavilion style covered seating area, ideal for outdoor entertaining with paved areas together with a variety of shrubs. The landscaped rear garden is mainly laid to lawn with an abundance of shrubs, further patio areas and a workshop/shed.
OUTDOOR STUDIOA particular feature is the two storey brick built studio which could also be a great outdoor office or games room.
The Ground Floor5.03m x 4.72mThe ground floor has a beamed ceiling, front entrance door and bi-folding doors overlooking the garden. A staircase leads to the first floor room.
First Floor Room5.03m reducing to 4.01m x 4.72m5.03m reducing to 4.01m x 4.72m
With double glazed door and Juliet style balcony.
WC2.1m x 0.97mWith low level WC and wash hand basin.
Tenure - Freehold
Council Tax Band D
AGENTS REF:DC/LS/YAR030638/06032024
Location
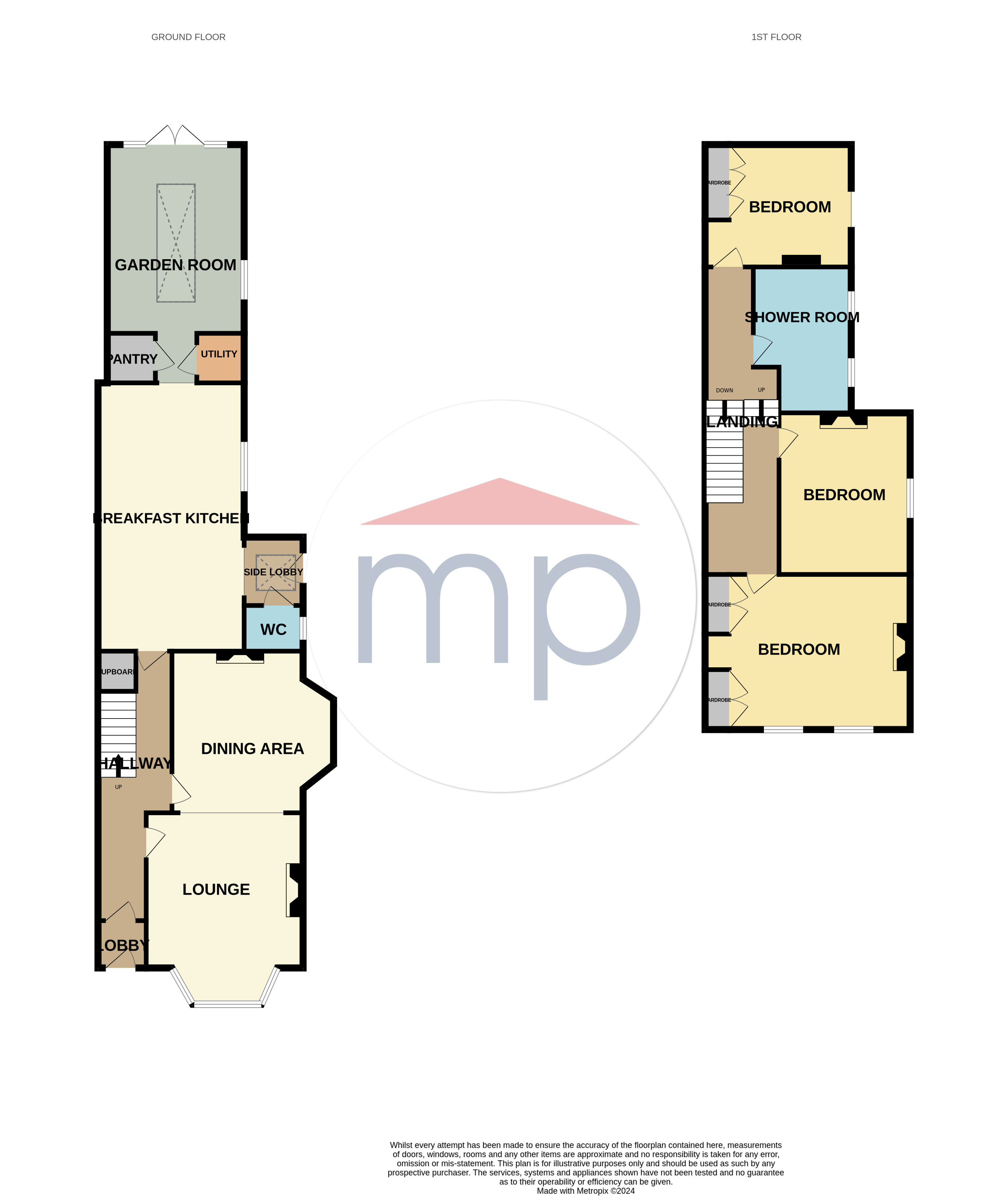
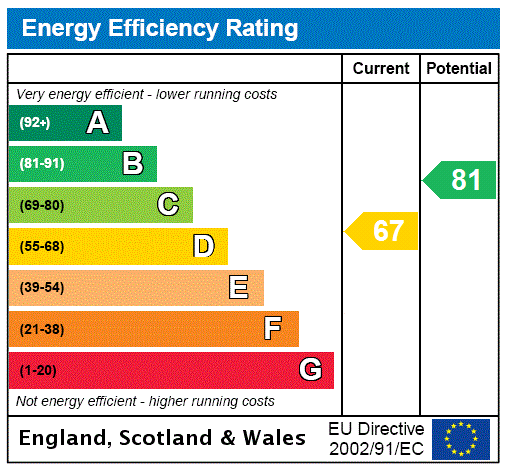



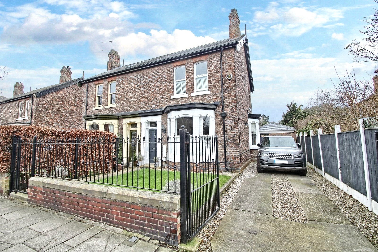
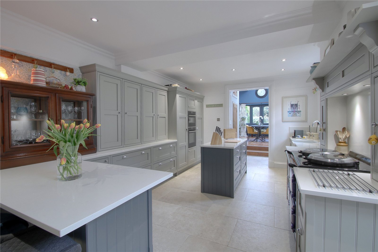
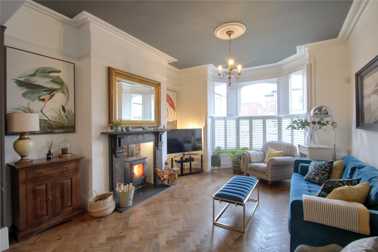
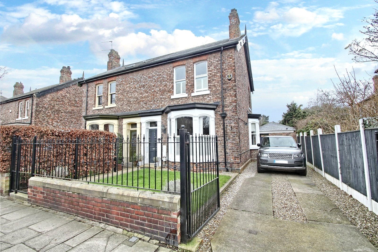
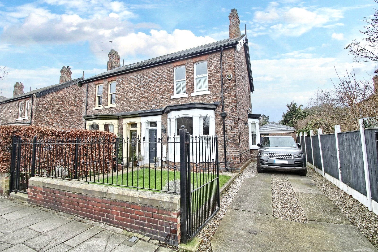
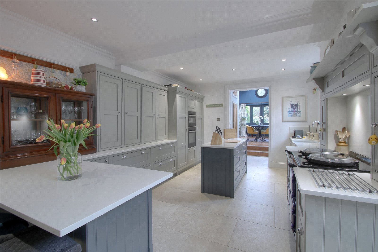
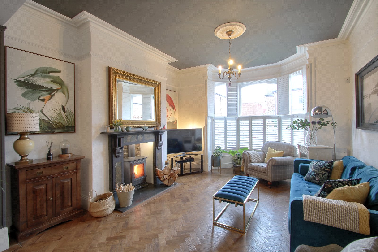
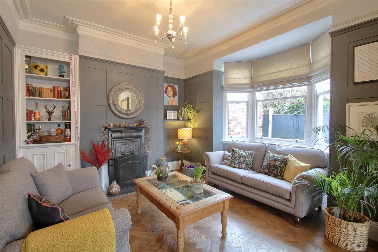
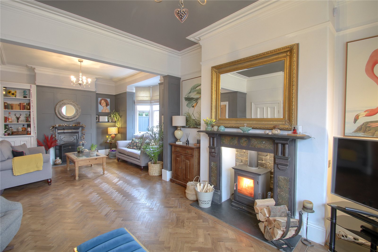
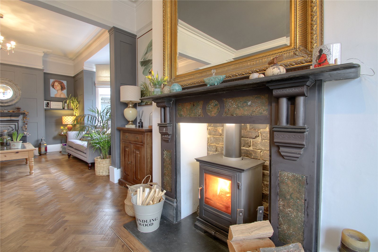
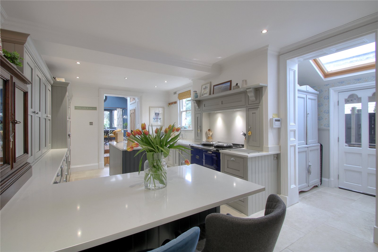
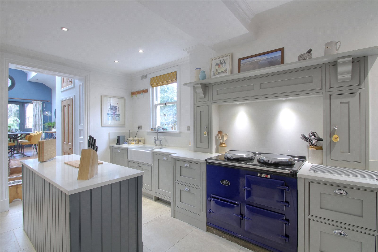
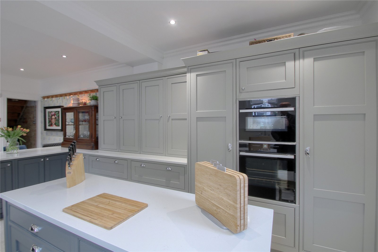
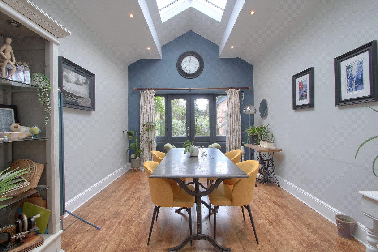
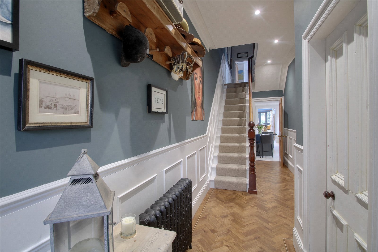
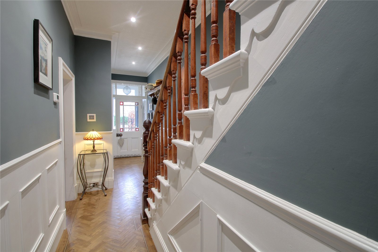
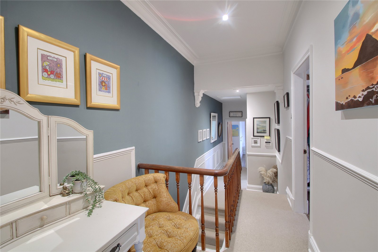
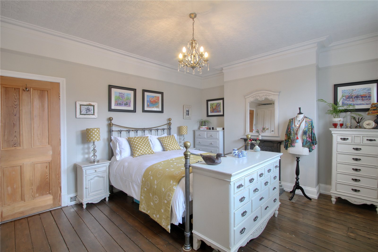
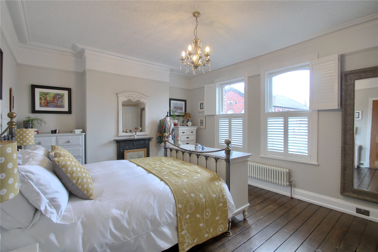
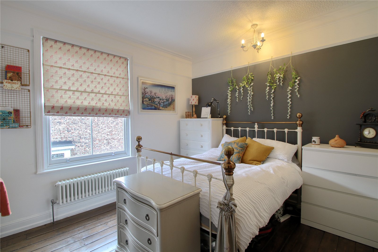
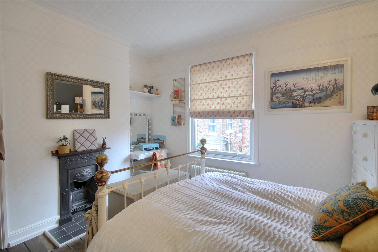
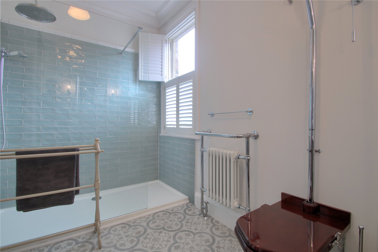
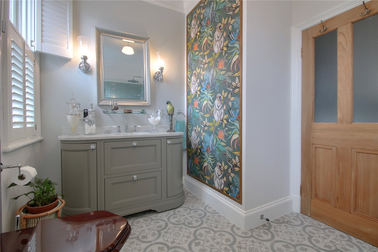
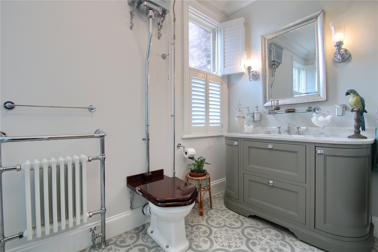
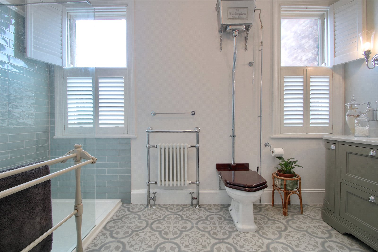
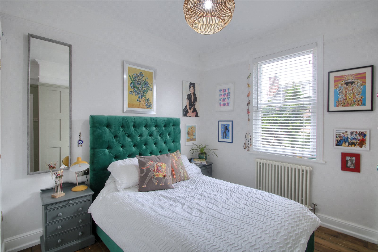
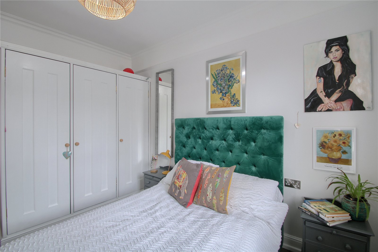
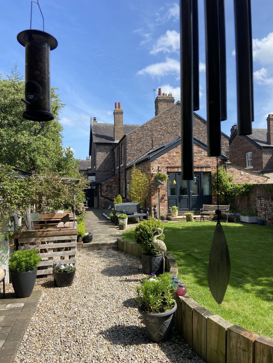
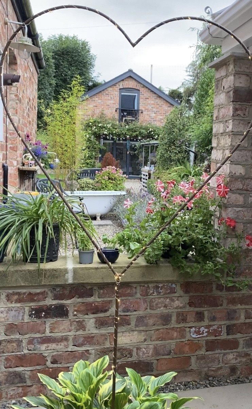
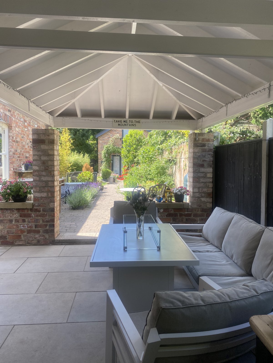
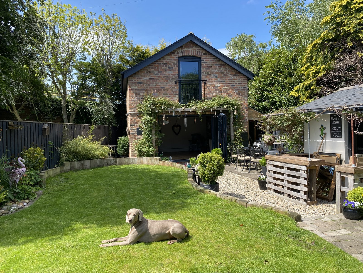
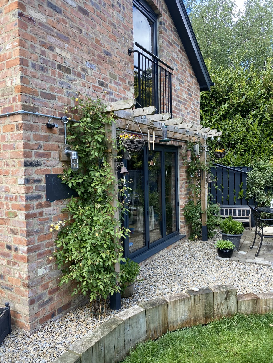
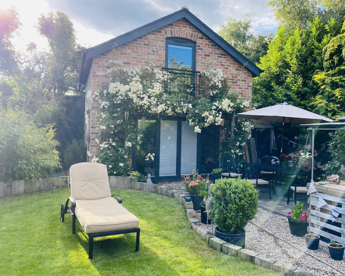
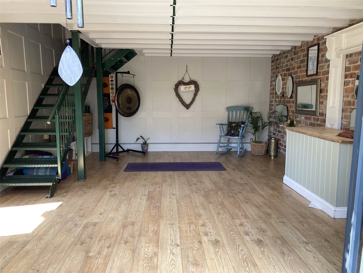
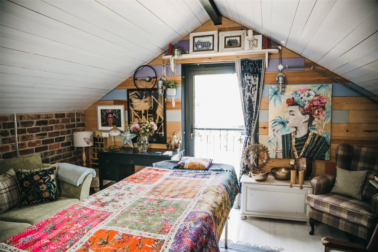
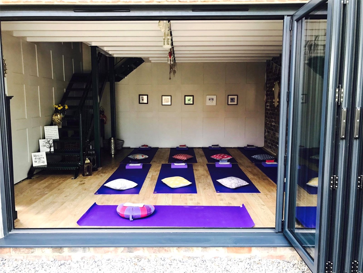

Share this with
Email
Facebook
Messenger
Twitter
Pinterest
LinkedIn
Copy this link