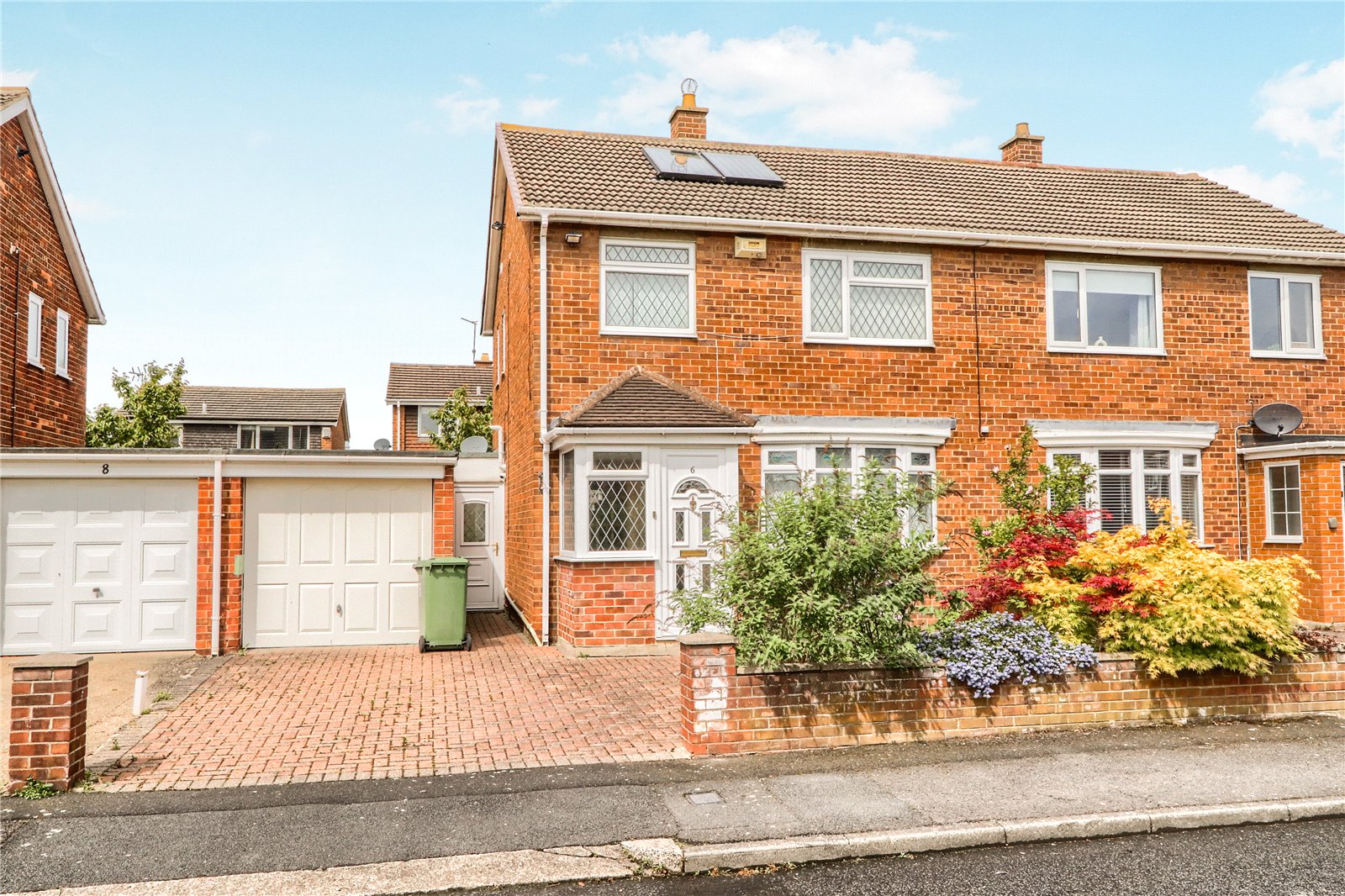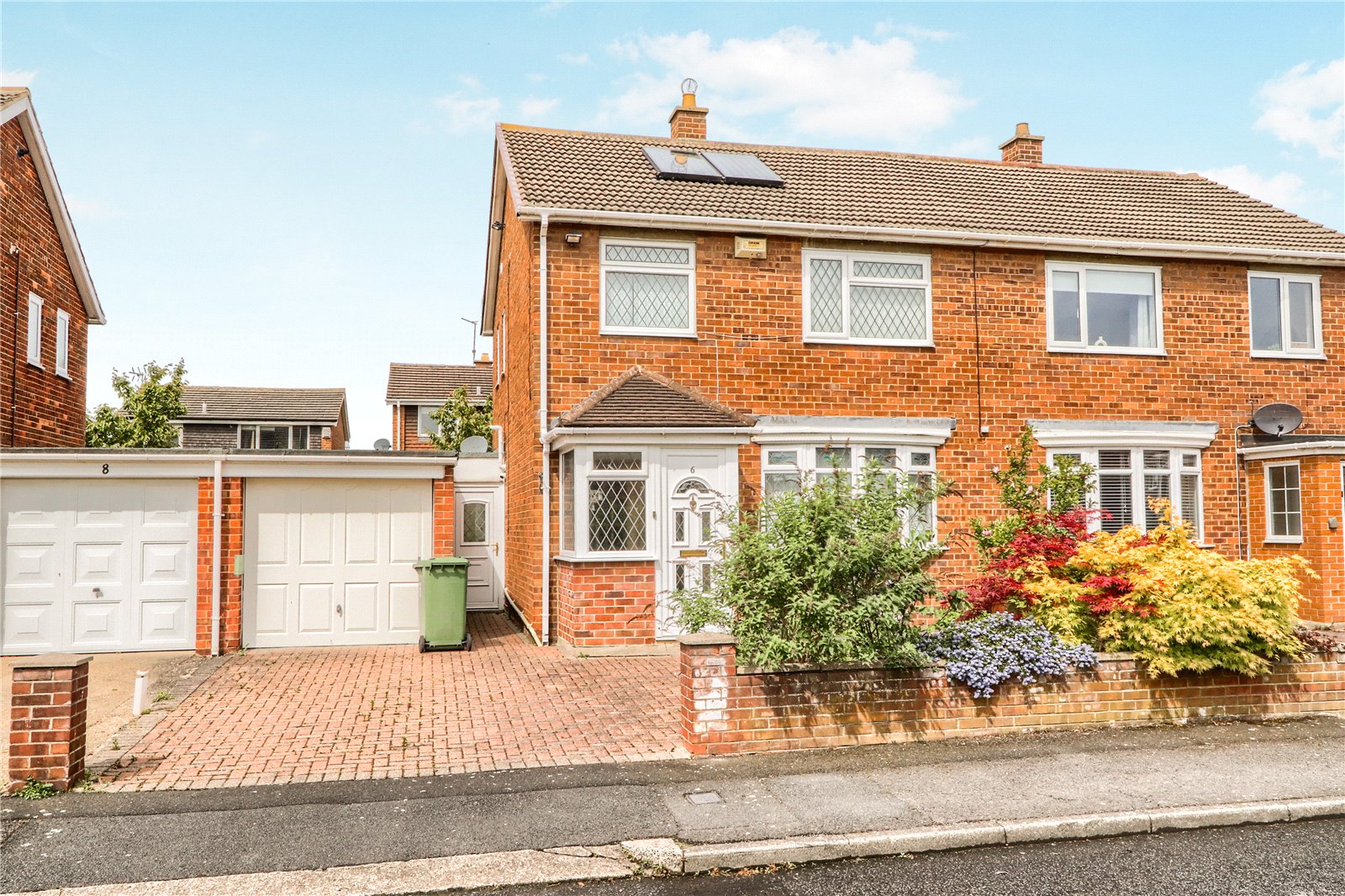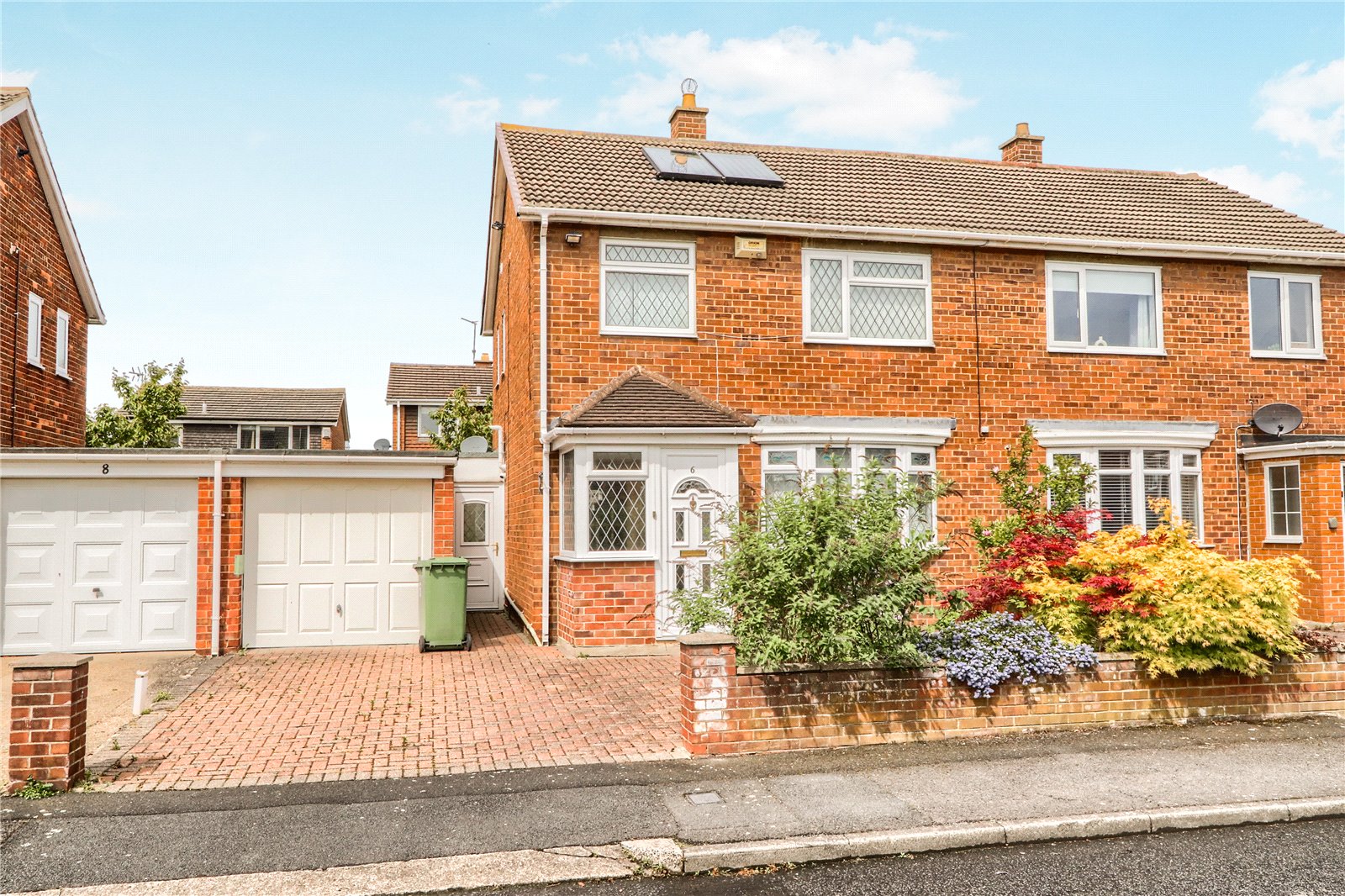3 bed house for sale
3 Bedrooms
1 Bathrooms
Your Personal Agent
Key Features
- Hartburn Semi with Three Good-Size Bedrooms
- Southwest Facing Garden, Parking & Garage
- Close to Several Reputable Local Schools & Commuting Links
- Offered with No Onward Chain
- Early Viewing Is Advised to Avoid Disappointment
Property Description
Looking To Put Your Stamp on A Family Home in Hartburn? This Three Bedroom Semi Is Being Offered with No Onward Chain. With A Little TLC The End Result Could Be Fabulous.Looking to put your stamp on a family home in Hartburn? This three bedroom semi is being offered with no onward chain. With a little TLC the end result could be fabulous.
The accommodation flows in brief, porch, reception hall, lounge, dining room, kitchen, utility, WC, three beds and bathroom.
Externally there is a front garden, block paved drive, garage and a Southwest facing rear garden.
Tenure - Freehold
Council Tax Band C
GROUND FLOOR
Entrance PorchDouble glazed entrance door and window to entrance porch with double doors to the entrance hall.
Entrance HallWith cupboard under stairs, staircase to the first floor and single radiator.
Living Room3.63m x 3.6mWith double glazed cantilevered bay window to the front aspect, kickboard radiator and wall mounted electric fire.
Dining Room2.95m x 2.84mWith kickboard radiator and double glazed patio doors to the conservatory.
Kitchen3.38m x 2.46m (max)(max)
With cupboard under stairs housing combi boiler, wall, drawer, and floor units with worktops incorporating a stainless steel sink and drainer unit, double electric oven, gas hob, plumbing for slimline dishwasher and space for fridge freezer.
Utility2.36m x 2.3mWith double glazed doors to the front and rear aspects, double glazed window to the rear aspect, twin radiator, plumbing for washing machine, space for dryer, work surface, store cupboard and ground floor cloakroom/WC.
Cloakroom/WCWith low level WC, vanity unit cabinet below, single radiator, tiled walls and floor and double glazed window to the rear aspect.
FIRST FLOOR
LandingWith double glazed window to the side aspect, loft access and airing cupboard.
Bedroom One3.66m x 3.07m to rear of wardrobesto rear of wardrobes
With double glazed window to the front aspect, single radiator and fitted wardrobes.
Bedroom Two3.4m x 3.12m to rear of wardrobesto rear of wardrobes
With double glazed window to the rear aspect, single radiator, fitted wardrobes and vanity unit.
Bedroom Three2.44m x 2.24m to rear of wardrobesto rear of wardrobes
With double glazed window to the front aspect and single radiator.
Shower Room'
EXTERNALLY
Gardens & GarageExternally there is a front garden, block paved drive, garage and a Southwest facing rear garden.
AGENTS REF:LJ/LS/STO220342/17052022
TenureFreehold
Council Tax Band C






Share this with
Email
Facebook
Messenger
Twitter
Pinterest
LinkedIn
Copy this link