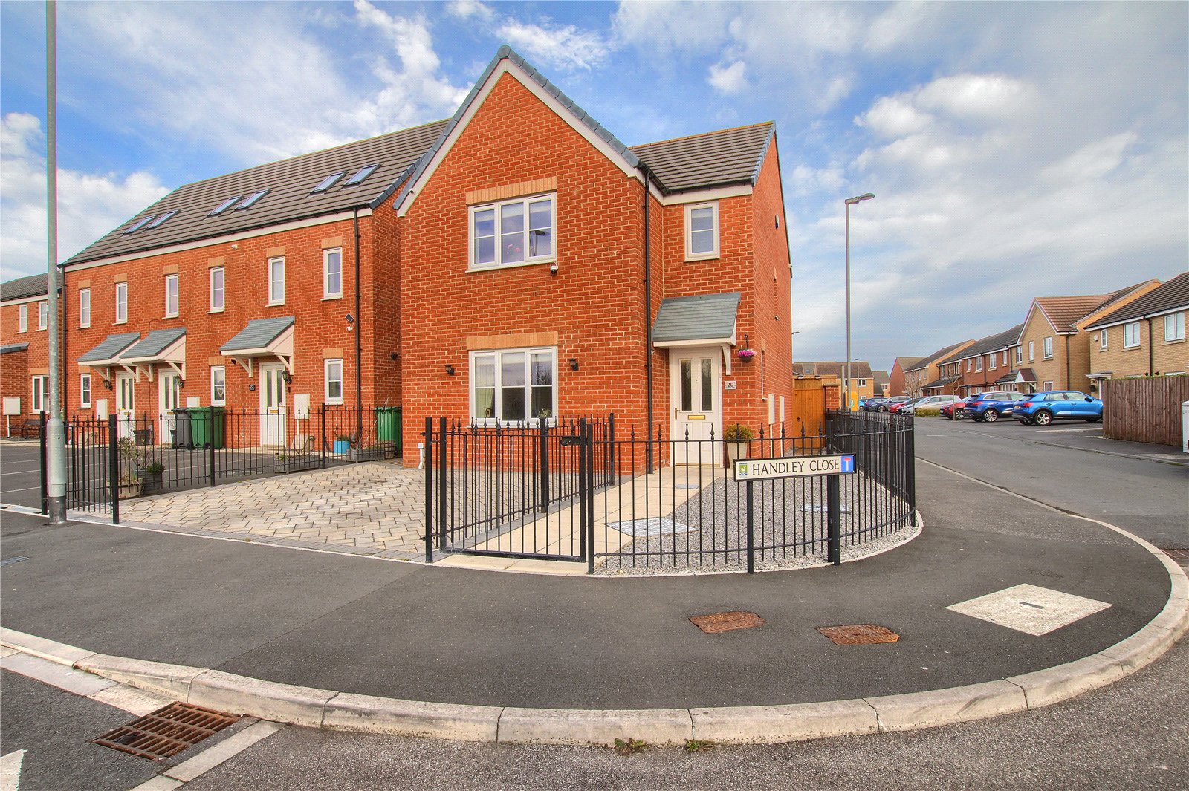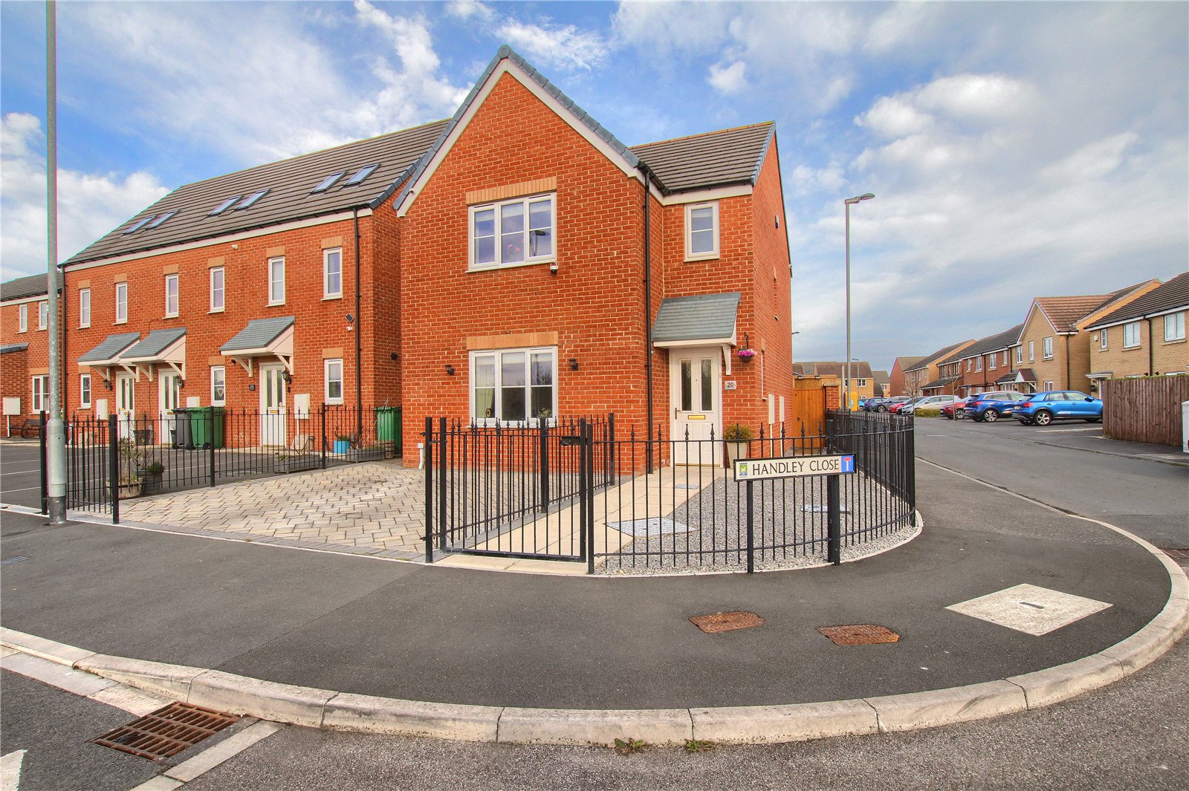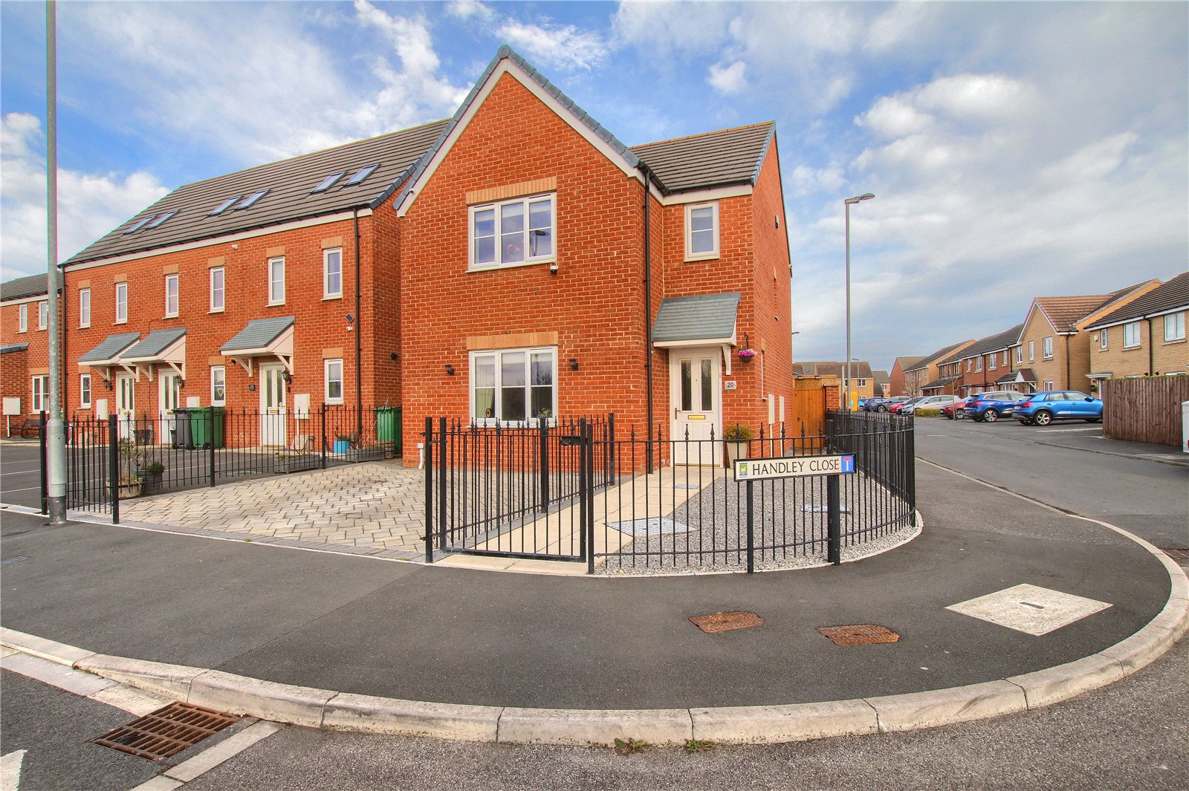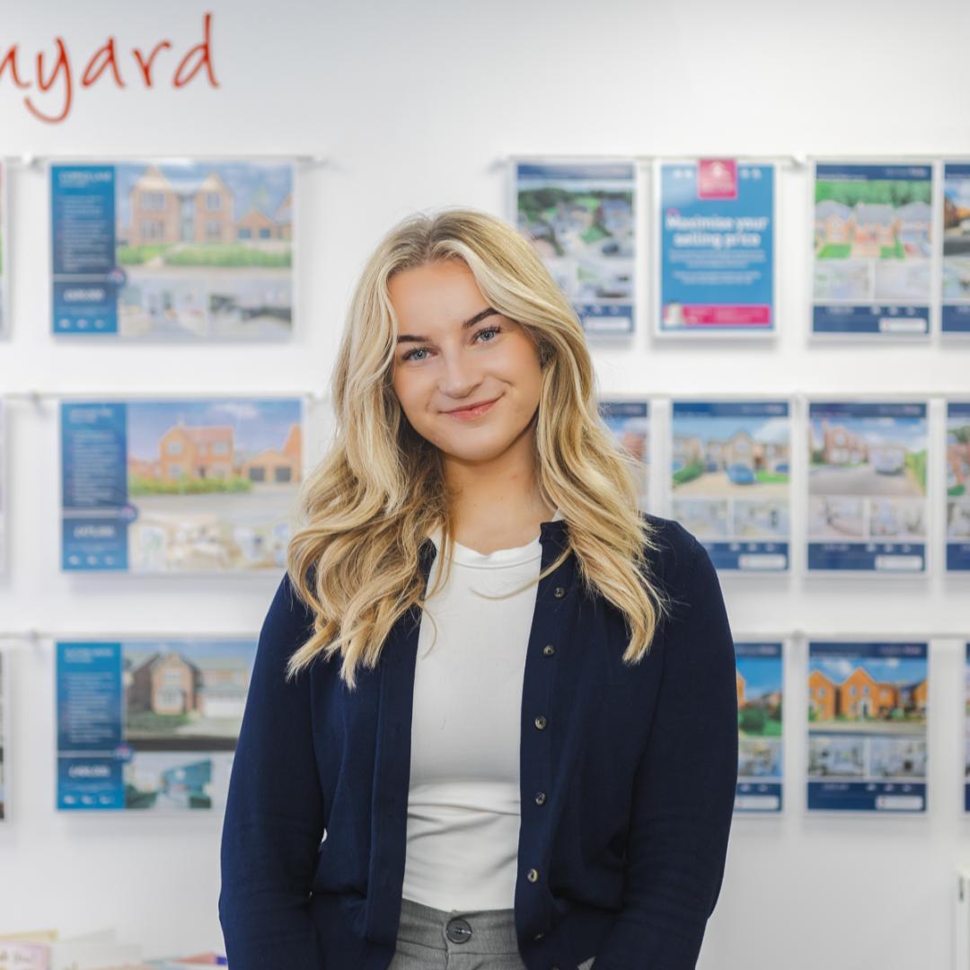3 bed detached house for sale
3 Bedrooms
2 Bathrooms
Your Personal Agent
Key Features
- Fabulous Three Bedroom Detached Home
- Persimmon Homes Built ‘The Hatfield’ Design
- Excellently Presented & Stylish Décor Throughout
- Two Block Paved Driveways & Detached Garage
- Kitchen/Diner with Modern Units & Utility Room
- Gas Central Heating
- CCTV Security System
- UPVC Double Glazing
Property Description
This Beautifully Presented Persimmon Homes Built ‘The Hatfield’ Designed Detached House Comes to the Market in a Ready to Move in Condition with Three Bedrooms, Two Bath/Shower Rooms & Stunning Landscaped Garden.This Persimmon Home built ‘The Hatfield’ design three bedroom detached home offers great family space and is stylishly presented throughout with a stunning landscaped rear garden, plenty of parking on the two block paved driveways and there is a detached garage.
The beautiful interior comprises entrance hall, front lounge with views over the greenbelt, downstairs WC, kitchen/diner with a range of modern units and useful utility room with matching units. The first floor has a spacious landing, primary bedroom with modern en-suite, two further good size bedrooms and a family bathroom. Outside the front has been opened up to create some extra important parking spaces on a double width block paved drive. The rear garden has been fully landscaped to create a fantastic outside space with raised pergola, summerhouse and rear access to another block paved driveway and a detached garage.
Numerous other features include gas central heating, UPVC double glazing, CCTV security system and boarded garage loft with ladder for further storage.
Tenure - Freehold
Council Tax Band D
GROUND FLOOR
Entrance HallComposite entrance door with glass inlay to a spacious entrance hall with staircase to the first floor, under stairs storage cupboard and radiator.
Cloakroom/WCFitted with a white two-piece suite comprising wash hand basin with tiled splashback, dual flush WC, woodgrain effect vinyl flooring, radiator and electric extractor fan.
Front Lounge3.94m x 3.7mWith radiator and views over the greenbelt.
Kitchen Diner5.5m x 2.84mFitted with a range of white wall, drawer, and floor units with complementary wood effect work surface, four ring gas hob with subway tiled splashback and electric extractor fan over, electric integrated oven, stainless steel sink with mixer tap and drainer, integrated dishwasher, space for fridge freezer, radiator, vinyl flooring and UPVC French doors open to the rear garden.
Utility RoomFitted with white floor and drawer units, wood effect work surface, plumbing for washing machine, plumbing for dryer, wall mounted Ideal Logic combination boiler, vinyl flooring and composite door with glass inlay to the side aspect.
FIRST FLOOR
LandingWith access to the loft.
Bedroom One3.94m x 3.25mWith radiator.
En-SuiteFitted with a modern three-piece suite comprising corner shower cubicle with glass sliding doors and tiled splashback, wash hand basin with tiled splashback, dual flush WC, radiator, vinyl flooring and electric extractor fan.
Bedroom Two2.9m x 2.87mWith radiator.
Bedroom Three2.87m x 2.5mWith radiator.
Family BathroomFitted with a modern three-piece suite comprising panelled bath with tiled splashback, wash hand basin with tiled splashback, dual flush WC, radiator, vinyl flooring and electric extractor fan.
EXTERNALLY
Parking & GardensThe front of the property overlooks the greenbelt. The owners have opened up the front to create further parking with a block paved driveway and a flagstone path leads to the entrance door. Gated side access leads to the beautifully landscaped rear garden with large Indian flagstone patio area, raised timber decked pergola, summerhouse with power and light and rear gated access leads to a second block paved driveway leading to a detached garage.
Detached Garage5.38m x 2.67mWith barn style doors opening to the fully insulated garage with loft storage, light and power.
Tenure - Freehold
Council Tax Band D
AGENTS REF:MH/LS/BIL250052/04022025






Share this with
Email
Facebook
Messenger
Twitter
Pinterest
LinkedIn
Copy this link