3 bed detached house for sale in Thornley Avenue, Billingham, TS23
3 Bedrooms
1 Bathrooms
Your Personal Agent
Key Features
- Offered to the Market with a CHAIN FREE Sale
- Three Bedroom Detached House
- Wraparound Gardens
- Lounge, Kitchen/Diner & Conservatory
- Driveway & Rear Garage
- Gas Central Heating with Combi Boiler
- UPVC Double Glazing
Property Description
Set on a Corner Plot! This Detached House Has a Wraparound Gardens, Three Bedrooms, Driveway & Detached Garage.This three bedroom detached house features wraparound gardens, driveway, detached garage and is sensibly priced.
Set at the start of a cul-de-sac the property comprises lounge, kitchen/diner and conservatory on the ground floor. The first floor has two double bedrooms, roomy single and bathroom with modern four-piece suite.
Other features include gas central heating with combi boiler and UPVC double glazing.
Tenure - Freehold
Council Tax Band C
GROUND FLOOR
Lounge5.38m x 4.03mWith radiator and double doors opening to the kitchen.
Kitchen3.21m x 2.86mFitted with a range of shaker design wall, drawer, and floor units with complementary work surface, stainless steel sink with mixer tap and drainer, plumbing for washing machine and dishwasher, integrated fridge freezer, LED downlights, radiator, wall mounted Baxi combination boiler and woodgrain effect laminate flooring.
Conservatory2.95m x 2.52mWith UPVC French doors opening to the garden.
Dining Room2.8m x 3.31m
FIRST FLOOR
Landing'
Bedroom One4.06m x 3.11mWith radiator.
Bedroom Two3.42m x 3.11mWith woodgrain effect laminate flooring and radiator.
Bedroom Three3.07m x 2.21mWith radiator.
BathroomFitted with a white four-piece suite comprising corner panelled bath with mixer tap, corner shower cubicle with glass sliding doors, vanity unit with wash hand basin, dual flush WC, waterproof panelled walling, woodgrain effect laminate flooring and radiator.
EXTERNALLY
GardensThe property sits on a corner plot with gardens to the front, side and rear elevations. The front garden is lawned with a concrete pathway and gated access leads to the rear garden with flagstone patio area and lawn.
Parking & GarageA driveway to the rear leads to the garage.
ServicesWe are unable to confirm whether the services, central heating system etc, are in satisfactory working order. It would be prudent therefore for any prospective purchaser to ensure any such systems/appliances are tested prior to completion of any purchase.
Tenure - Freehold
Council Tax Band C
AGENTS REF:MH/LS/BIL250071/19022025
Location
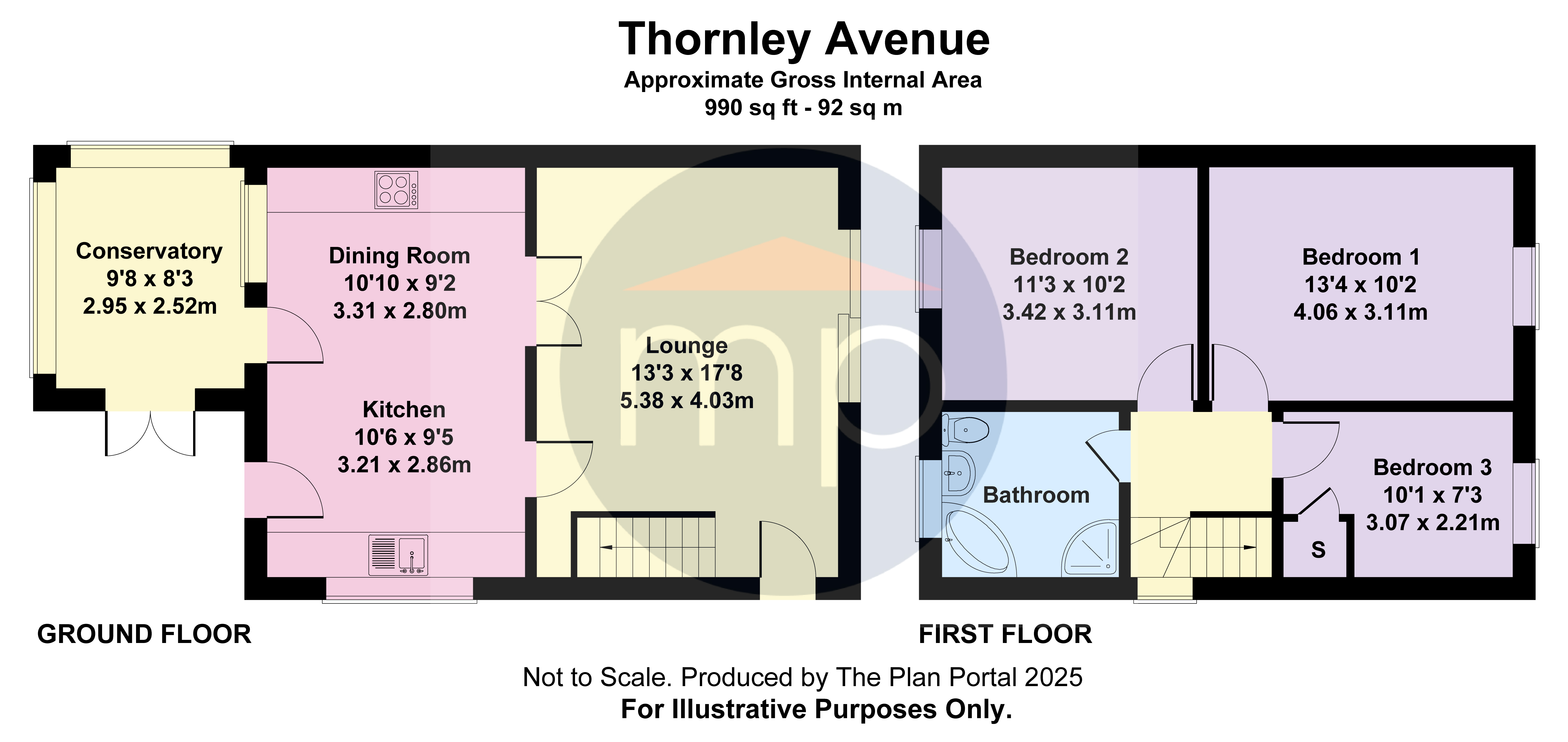
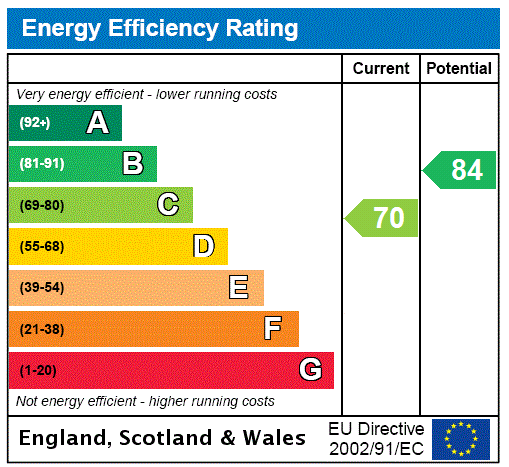



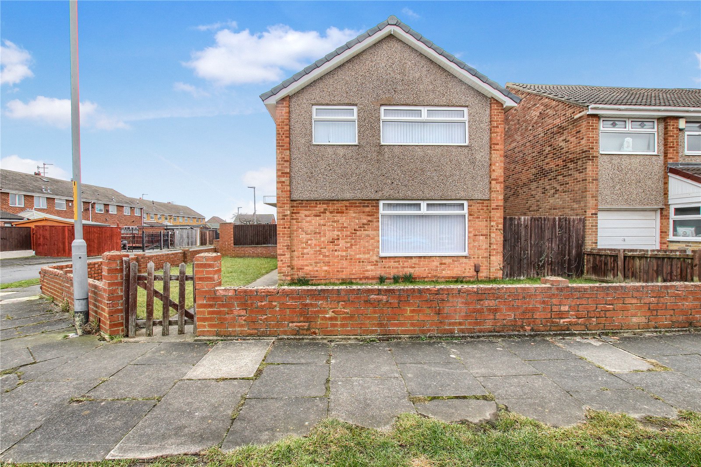
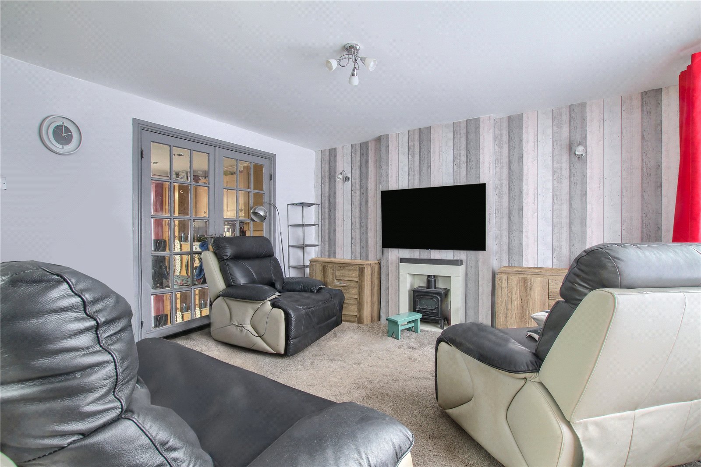
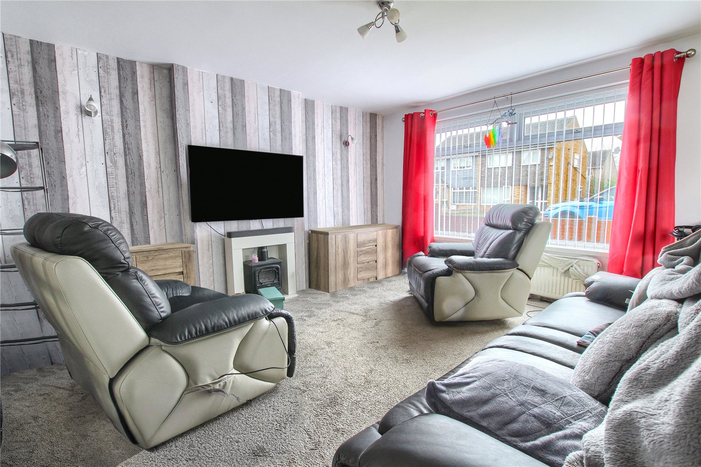
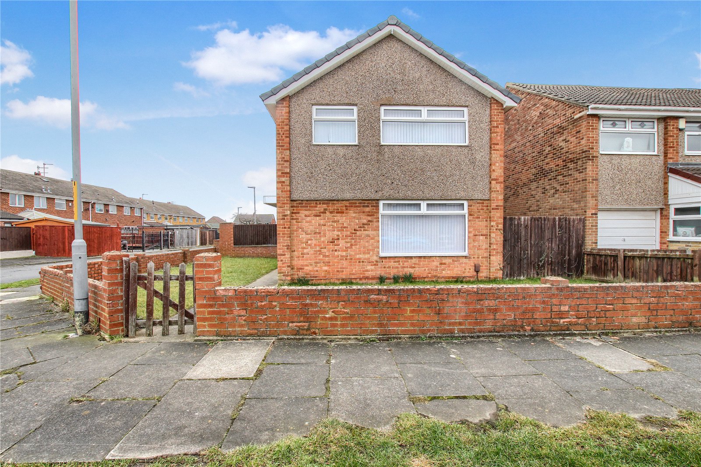
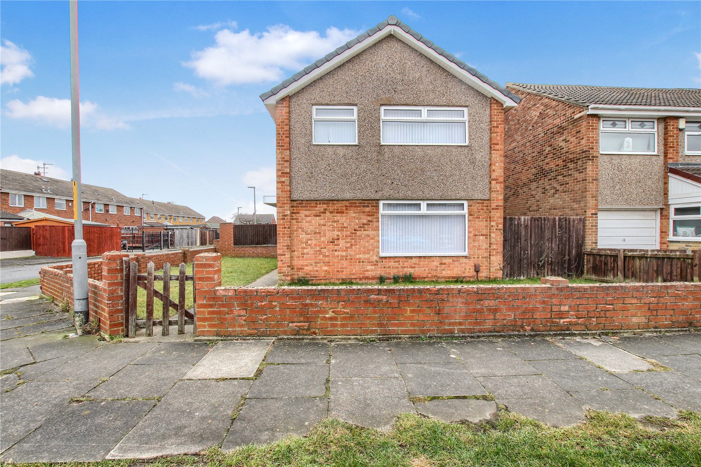
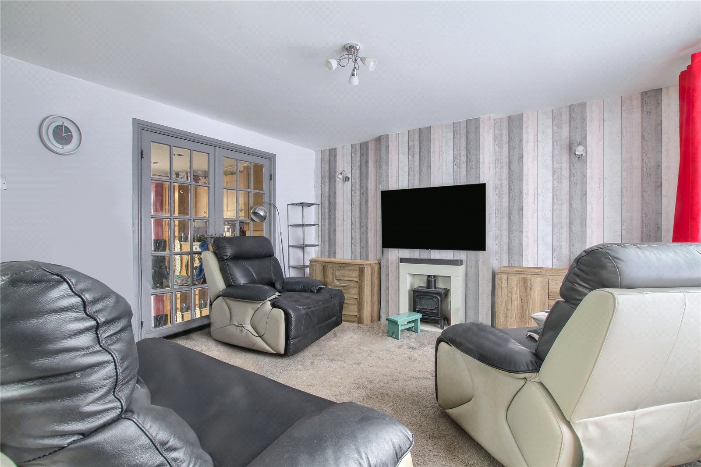
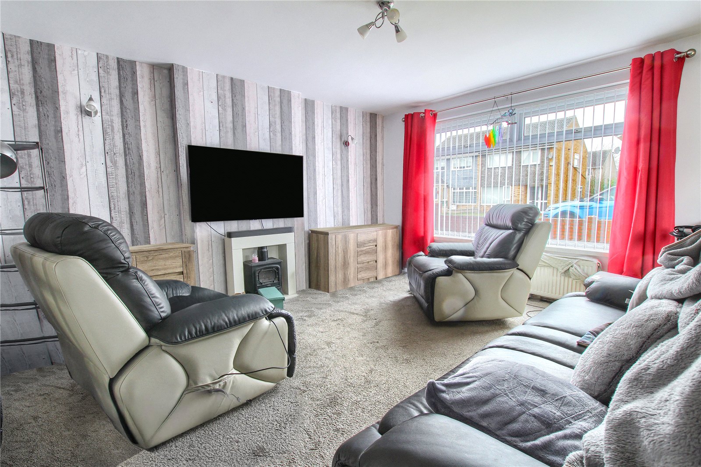
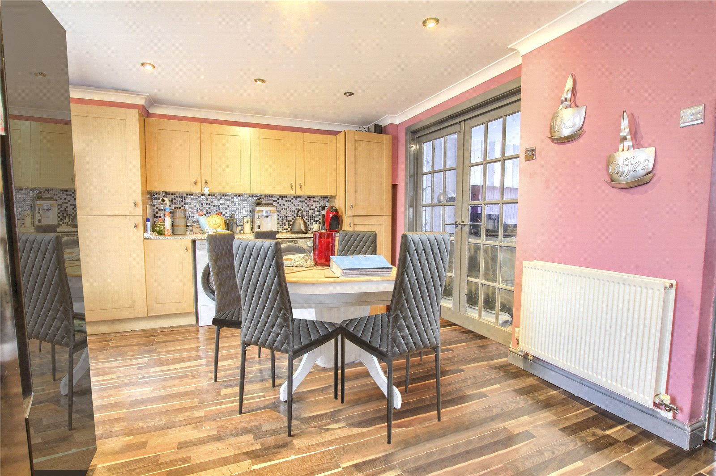
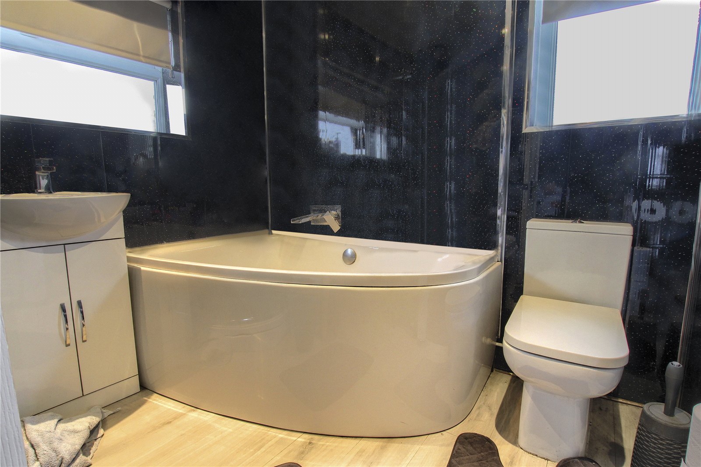
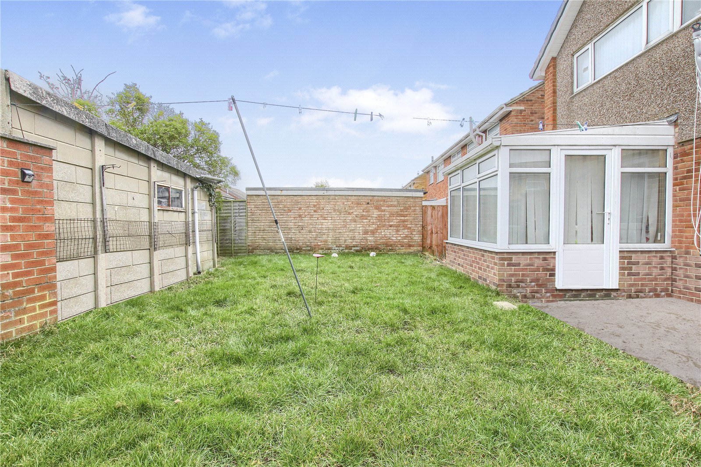
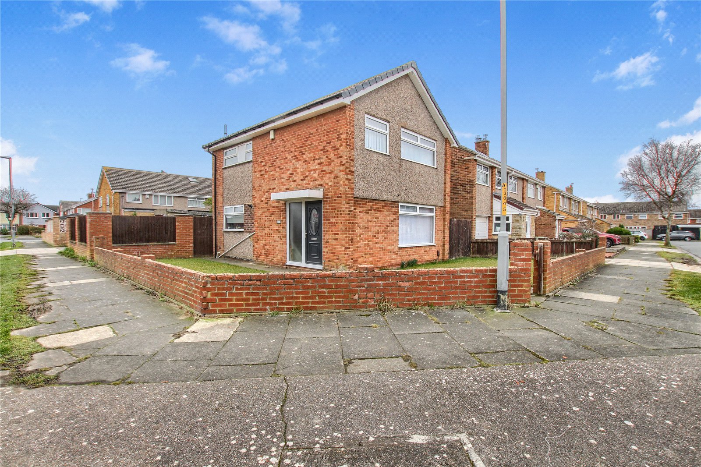

Share this with
Email
Facebook
Messenger
Twitter
Pinterest
LinkedIn
Copy this link