3 bed detached house for sale in Stonegate, Eston, TS6
3 Bedrooms
2 Bathrooms
Your Personal Agent
Key Features
- Detached
- Three Double Bedrooms
- Fantastic Residential Area of Eston
- Generous Plot with Huge Potential
- 6 Metre Plus Kitchen/Diner with Separate Utility
- Ground Floor WC
- Garage
- Gardens
Property Description
Located On a Highly Desirable Residential Development This Detached Property Ticks Plenty of Boxes. Sitting On a Generous Plot the Property Boasts Huge Scope for Development. Requires Updating, However Benefits from Replacement Windows and Boiler. Early Viewings Are Encouraged to Fully Appreciate The Position This Family Home.Located on a highly desirable residential development this detached property ticks plenty of boxes. Sitting on a generous plot the property boasts huge scope for development. Requires updating, however benefits from replacement windows and boiler.
Early viewings are encouraged to fully appreciate the position this family home.
Tenure: Freehold
Council Tax Band: D
GROUND FLOOR
HALL2.56m x 1.85mEntering through a part glazed composite door with laminate flooring, radiator, understairs storage cupboard. Doors to wc, living room and kitchen/diner.
WC0.85m x 1.82mTraditional white suite with tiled splashback and part wood/part tiled walls, radiator, Oak laminate floor and upvc window.
LIVING ROOM4.27m x 3.39m opening to 4.10m into the bayA neutrally decorated bay windowed room with a decorative wood fire surround with an electric fire, feature wall, radiator and upvc window and further bay window.
KITCHEN/DINER6.73m x 2.85mA generous room with a traditional style fitted kitchen with stainless steel sink and roll edge worktops, free standing gas cooker with extractor hood, part tiled walls, radiator, upvc window overlooks the rear garden. Laminate flooring flows through to the dining space, door to the utility, upvc French doors open onto the rear garden sun deck area.
UTILITY AREA1.75m x 1.81mPlumbing for washing machine, stainless steel sink unit, radiator, part tiled walls, upvc door to the side of the property.
FIRST FLOOR
LANDING2.42m narrowing to 0.83 x 3.90m narrowing to 1.83mPanelled doors to all rooms, upvc window, storage cupboard and access to the loft space.
BEDROOM 14.27m including wardrobes x 3.43m narrowing to 4.43mDouble room with integrated wardrobe storage, neutral carpet, radiator, upvc window and door to the storeroom
STOREROOM1.73m x 1.83mThis former en-suite is now used for storage with fully tiled walls and upvc window.
BEDROOM 23.35m x 2.90mWith fitted wardrobe, radiator, upvc window overlooks the rear garden and Eston Hills.
BEDROOM 33.29m narrowing to 2.37m x 2.17m narrowing to 1.88mDouble room with integrated double wardrobes, radiator, upvc window overlooks the rear garden.
BATHROOM2.38m x 1.90mWhite suite with shower attachment, part tiled/part wood panelled walls, tiled flooring, radiator, extractor fan and upvc window.
EXTERNAL
GARAGE2.87m x 5.69mA larger than average garage with up and over door and handy rear access door. Eaves storage, cold water tap and wall mounted Baxi Platinum Combi boiler with filter system.
GARDENSThe front of this family home benefits from a neat lawn frontage with concrete imprinted driveway with parking for numerous vehicles and gated access to the rear garden. The rear garden is mainly laid to lawn with thoughtful border planting, imprinted patio area and raised sun deck.
Main UtilitiesGas Central Heating
Mains Sewerage
No Known Flooding Risk
No Known Legal Obligations
Standard Broadband & Mobile Signal
No Known Rights of Way
Tenure:Freehold
Council Tax Band:D
AGENTS REF:CF/GD/RED240232/10012025
Location
More about Middlesbrough
Seriously, we’re not going to stand for that.
Alright, we know it has its imperfections and the odd flaw, but our ‘Boro’ is one of the warmest, friendliest, and most welcoming places you'll find, and here's why……
With the Yorkshire Dales, North Yorkshire Moors, and some stunning coastline right on our doorstep, you couldn’t ask for more when it comes to natural beauty.
There won’t be many Teessiders who haven’t ventured up Roseberry Topping on a Sunday morning to....
Read more about Middlesbrough
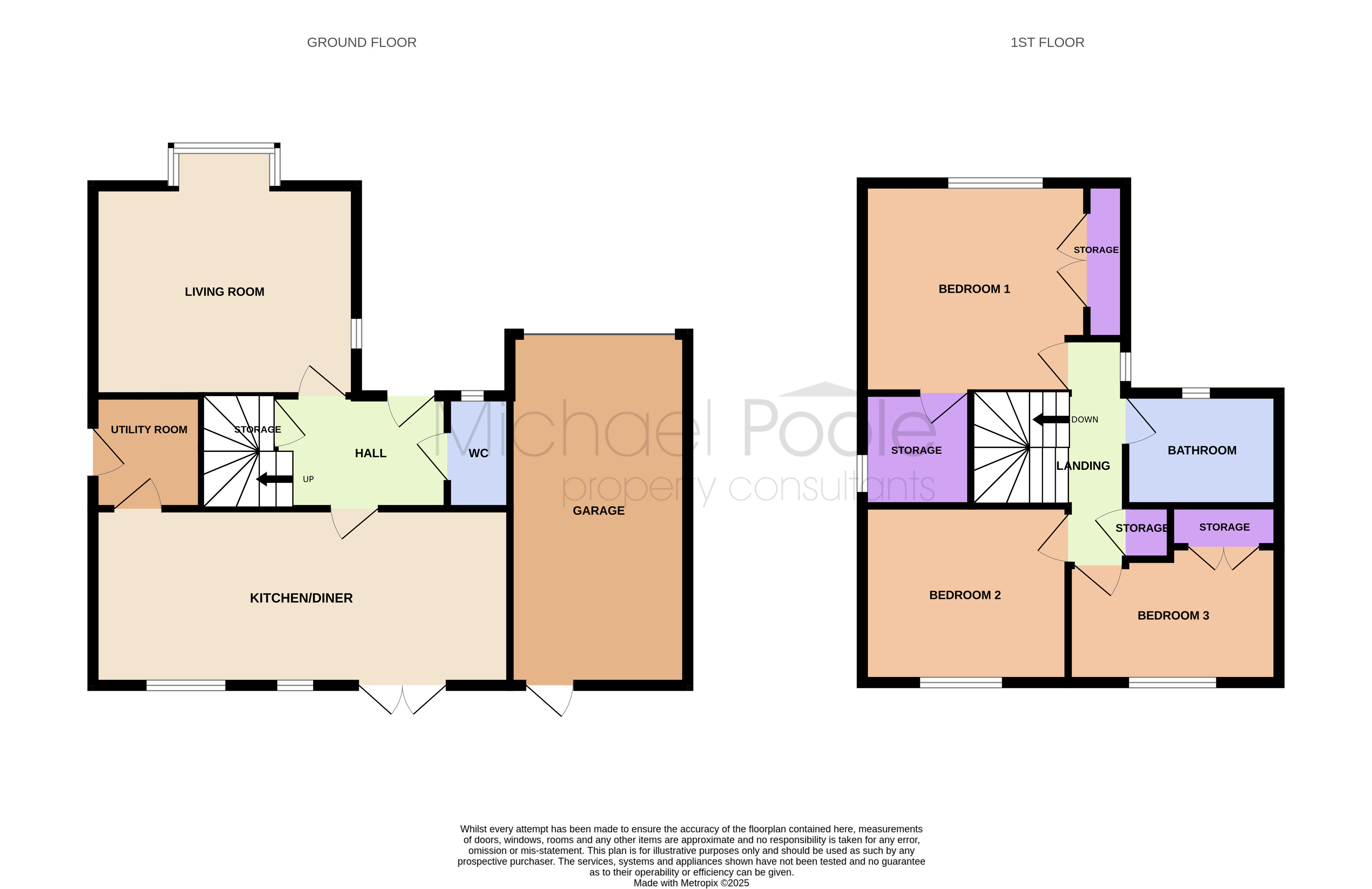
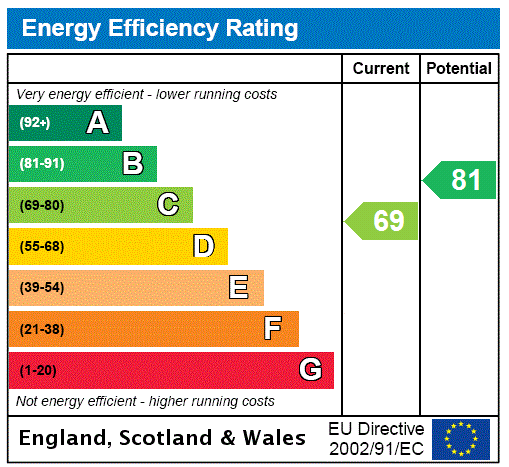



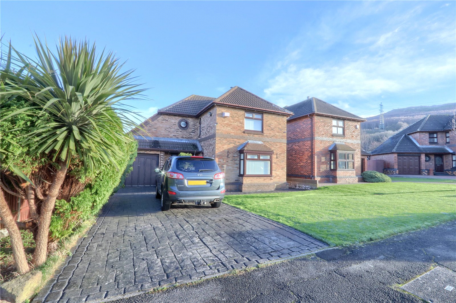
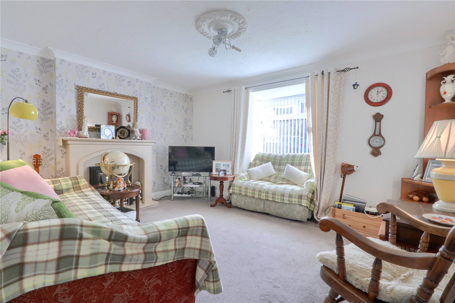
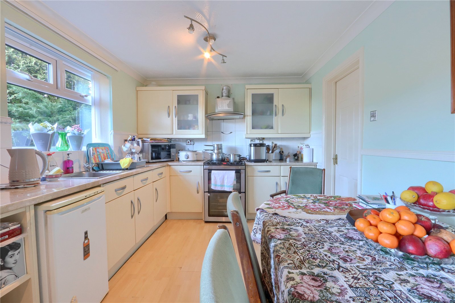
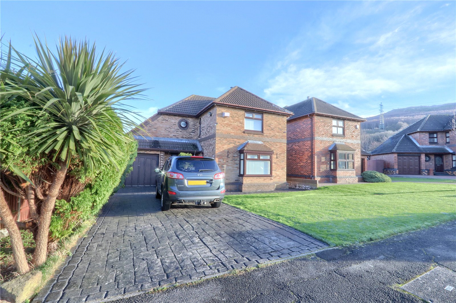
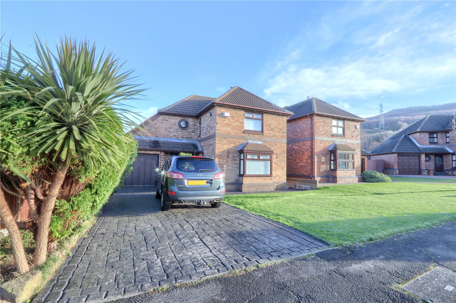
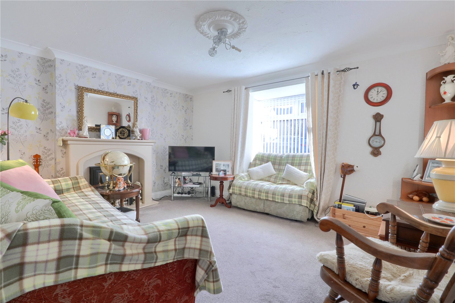
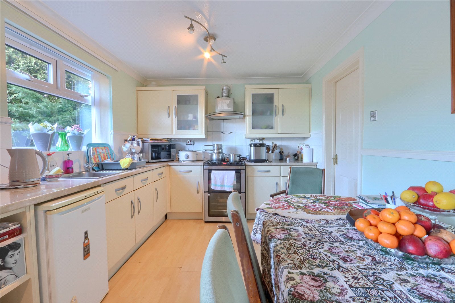
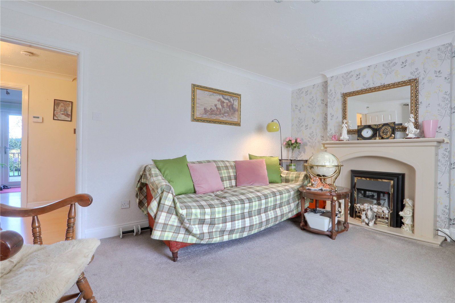
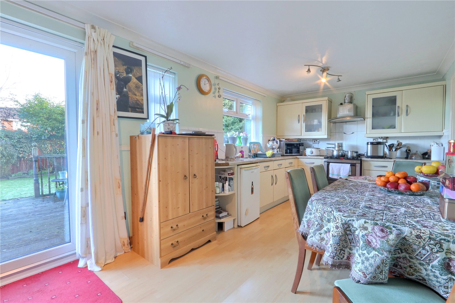
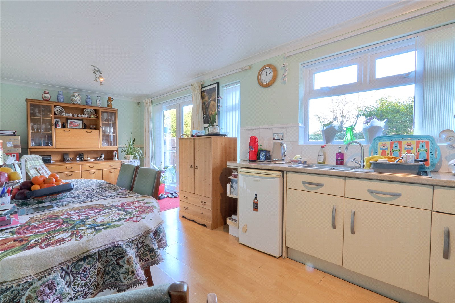
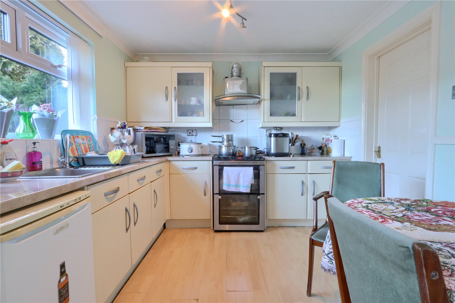
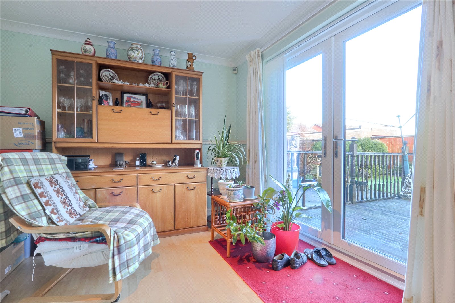
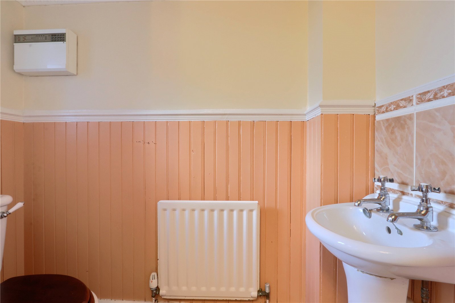

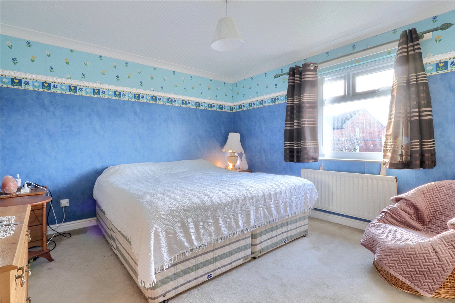

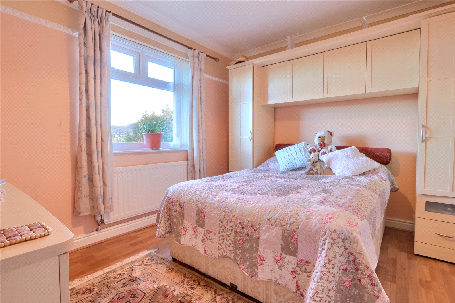
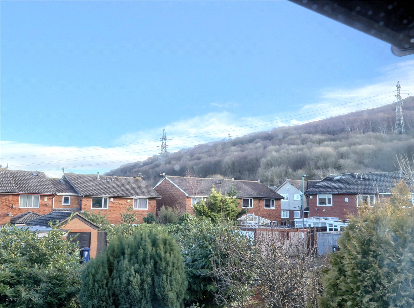
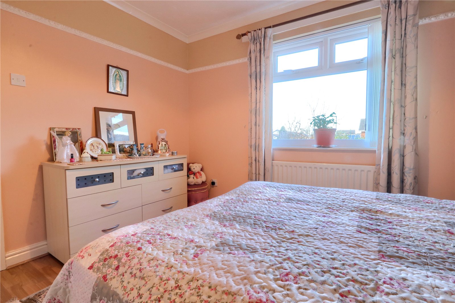
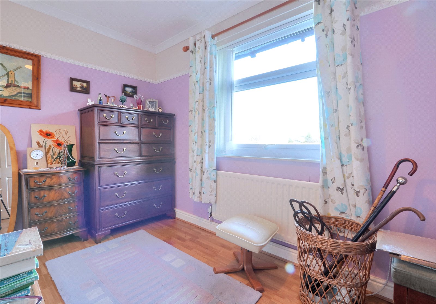
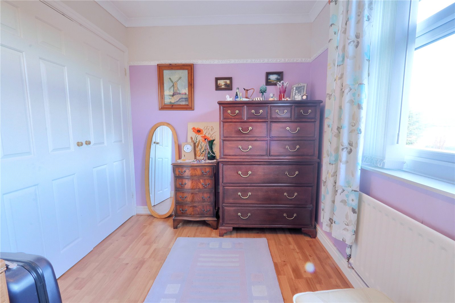
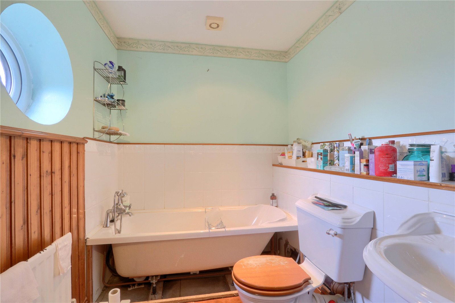
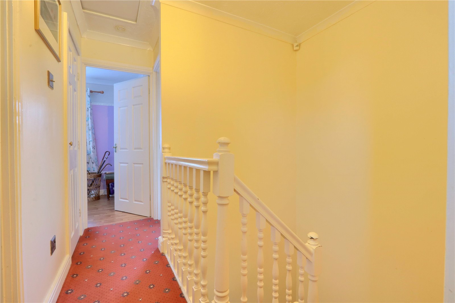
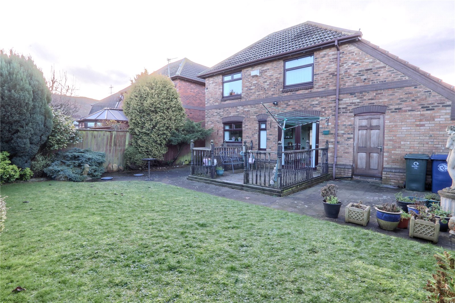
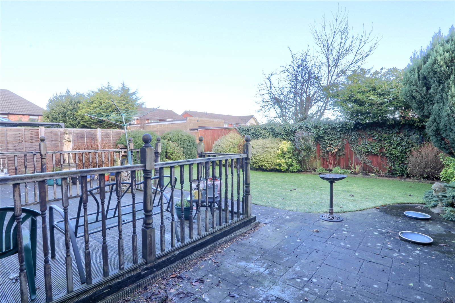
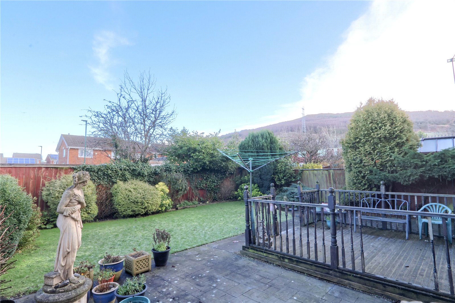
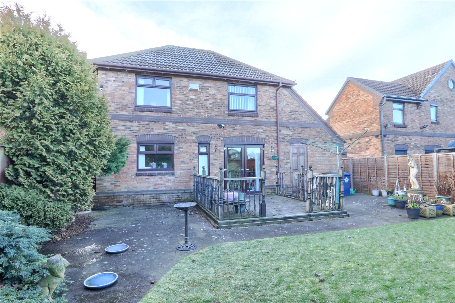
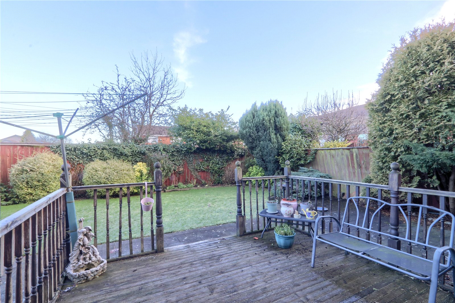
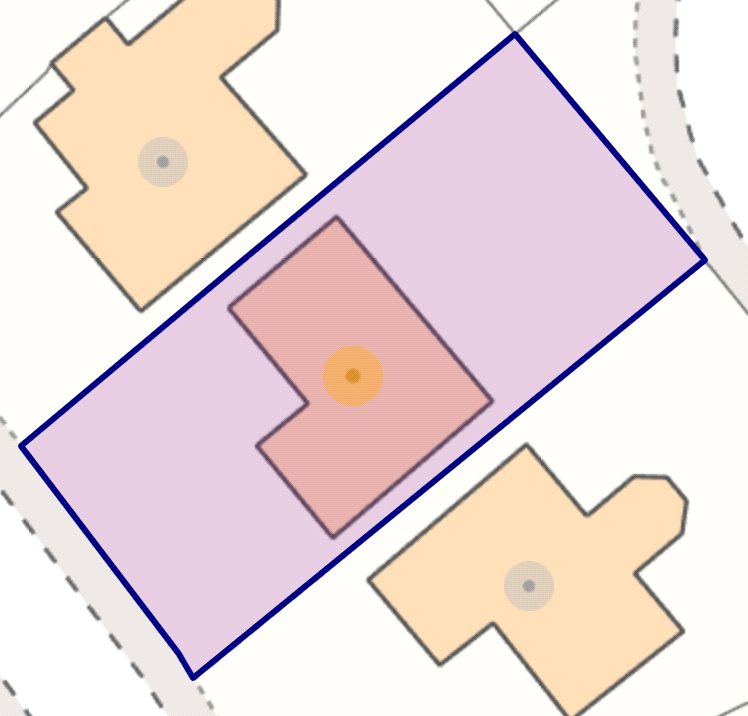

Share this with
Email
Facebook
Messenger
Twitter
Pinterest
LinkedIn
Copy this link