3 bed detached house for sale in Royal George Drive, Eaglescliffe, TS16
3 Bedrooms
2 Bathrooms
Your Personal Agent
Key Features
- A Delightful Three Bedroom Detached Home Set Within the Popular Kingsmead Development in Eaglescliffe
- Impressively Presented & Offered For Sale with The Benefit of NO ONWARD CHAIN
- Occupying A Delightful Plot with South Facing Rear Aspect, Attractively Laid Out Gardens, Driveway & Single Garage
- Spacious Lounge with Attractive Fireplace & Separate Dining Room with Rear Patio Doors
- Double Glazed Conservatory with Tiled Floor, Inset Wall Heater & Double Glazed French Doors to The Rear Garden
- Generous Breakfast Kitchen with A Good Range of Fitted Units & Built-In Oven & Hob
- Three Spacious Bedrooms with The Master Having Fitted Wardrobes & An En-Suite & Family Bathroom with White Suite
- Gas Central Heating System & Double Glazing
- Excellent Location Close to Highly Regarded Junior & Secondary Schooling & Offering Excellent Transport Links
Property Description
Impressively Presented & Offered For Sale with The Benefit of NO ONWARD CHAIN, A Delightful Three Bedroom Detached Home Set Within the Popular Kingsmead Development in Eaglescliffe & Occupying A Delightful Plot with South Facing Rear Aspect, Attractively Laid Out Gardens, Driveway & Single Garage.Impressively presented and offered for sale with the benefit of no onward chain, a delightful three bedroom detached home set within the popular Kingsmead development in Eaglescliffe and occupying a delightful plot with south facing rear aspect, attractively laid out gardens, driveway and single garage.
Tenure - Freehold
Council Tax Band C
GROUND FLOOR
Entrance Lobby'
Lounge4.37m x 3.55m
Dining Room3.93m including staircase x 3.29m3.93m including staircase x 3.29m
Kitchen4.11m x 2.80m
Conservatory3.91m x 3.09m reducing to 2.61m3.91m x 3.09m reducing to 2.61m
FIRST FLOOR
Landing'
Bedroom One3.61m x 2.97mFitted wardrobes.
En-Suite Shower Room1.88m x 1.70m
Bedroom Two3.36m x 3.11m
Bedroom Three2.97m x 2.49m
Bathroom2.05m x 1.70m
EXTERNALLY
Gardens & GarageLawned front garden with a driveway leading to the single garage with roller door, power points and lighting. A side access path leads to the attractively presented South facing rear garden, which is enclosed and mainly laid to lawn with shrub borders, a paved patio area, blue slate sections and decking.
Tenure - Freehold
Council Tax Band C
AGENTS REF:DC/LS/YAR250015/07022025
Location
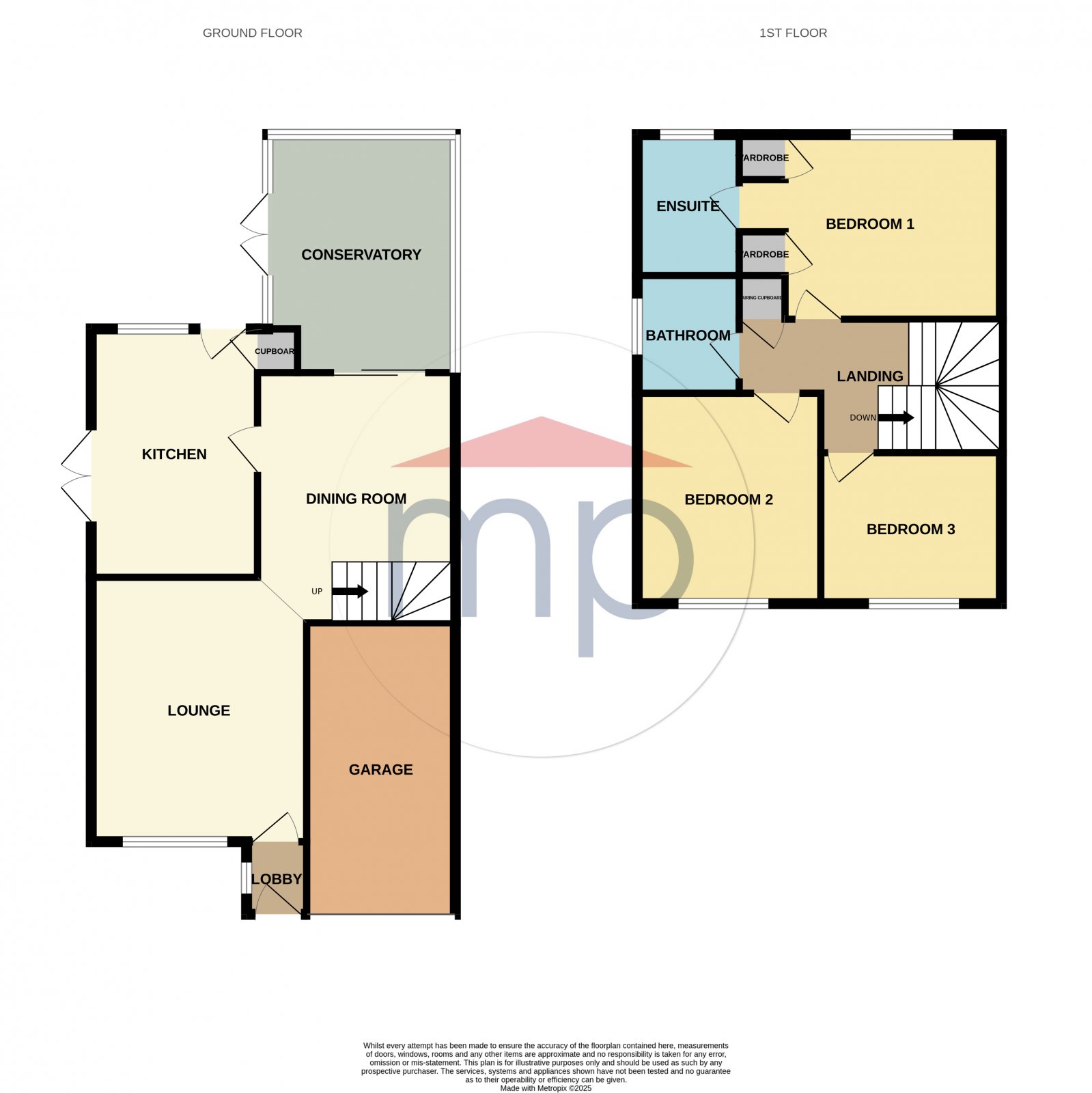
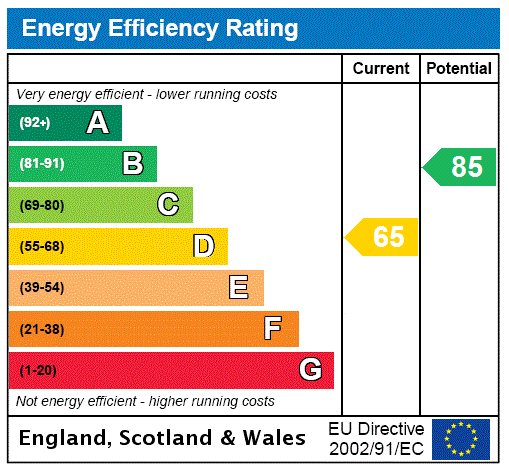



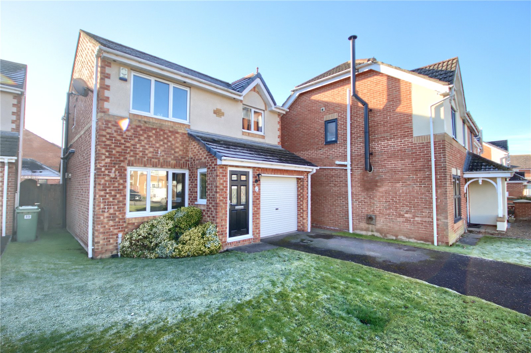
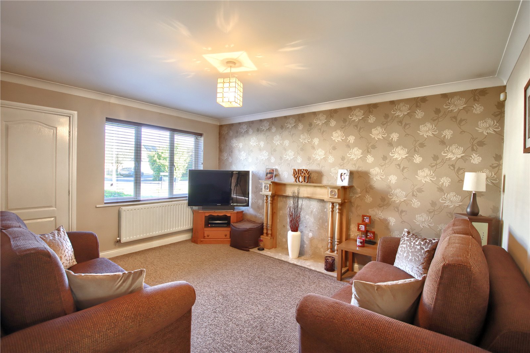
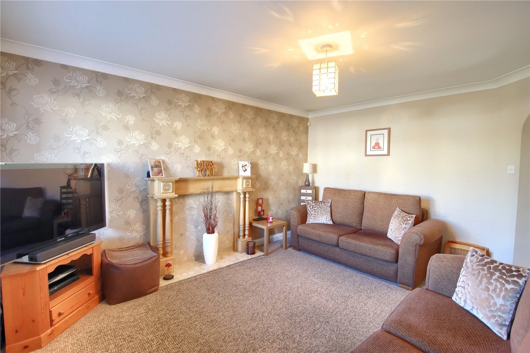
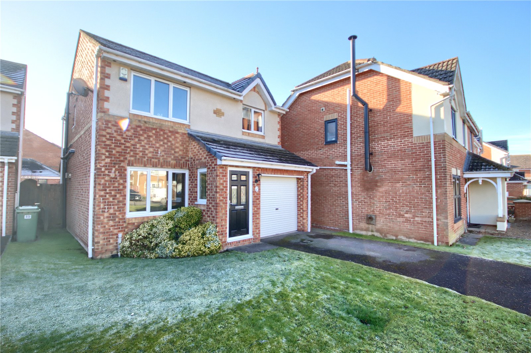
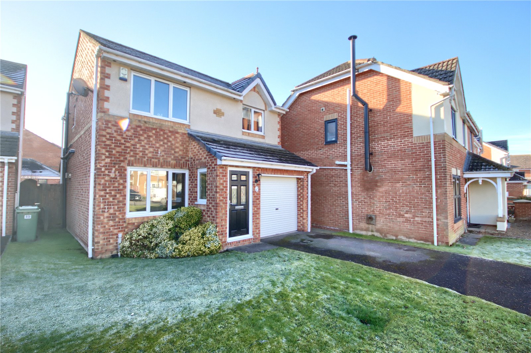
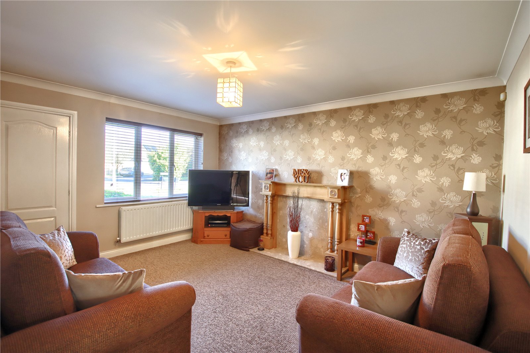
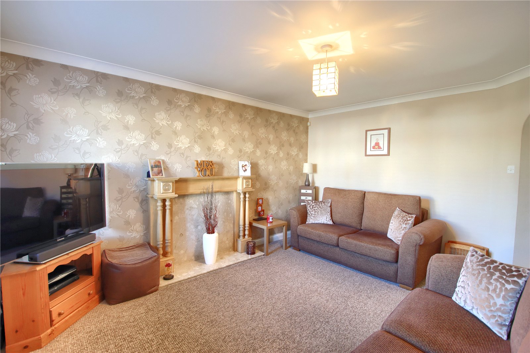
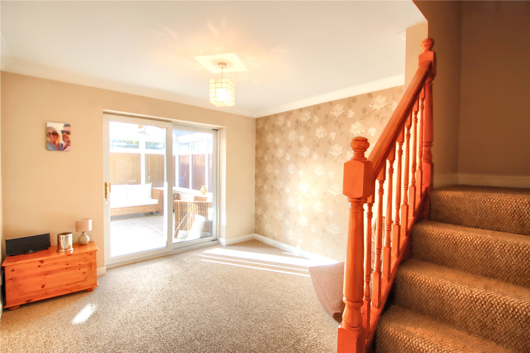
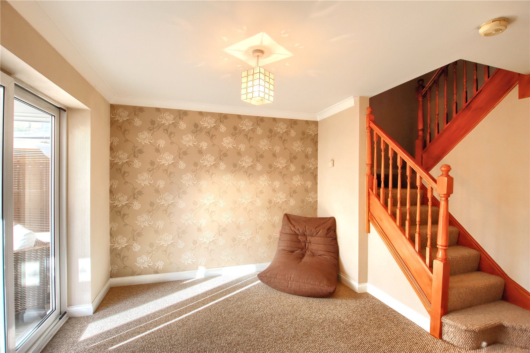
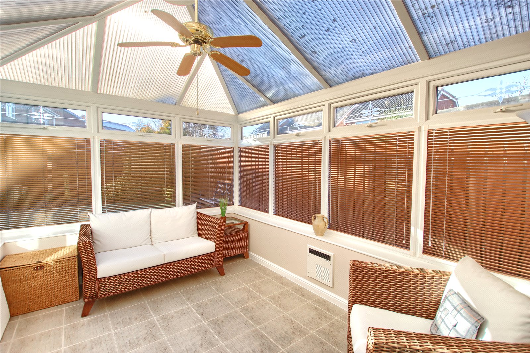
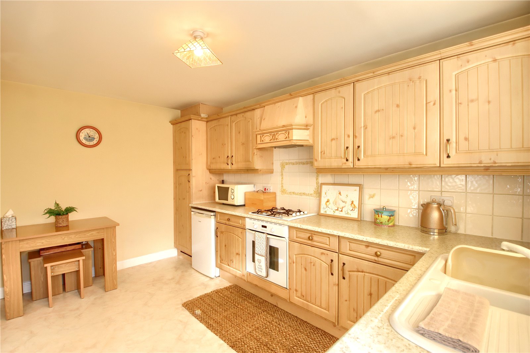
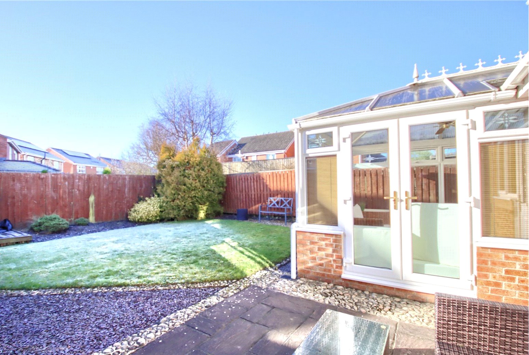
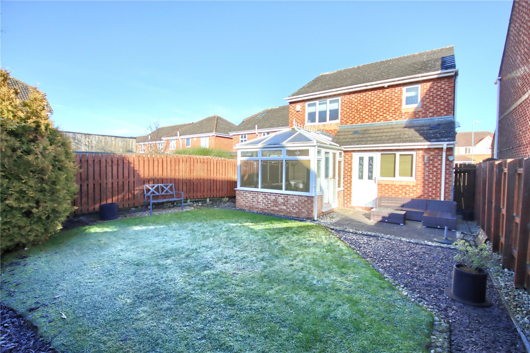
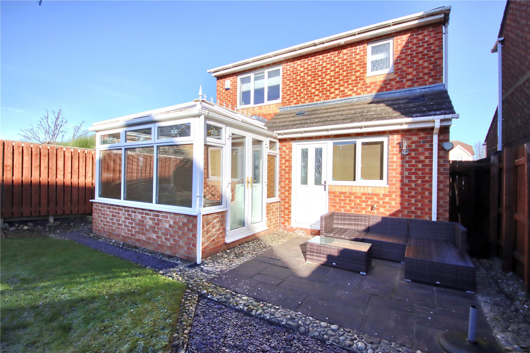
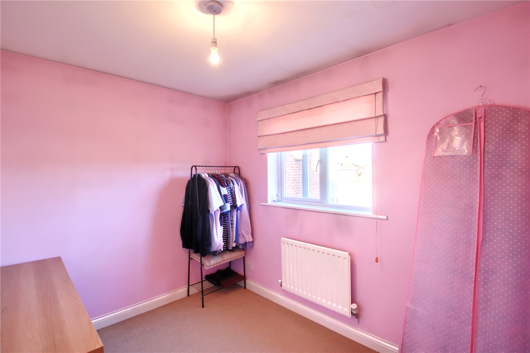
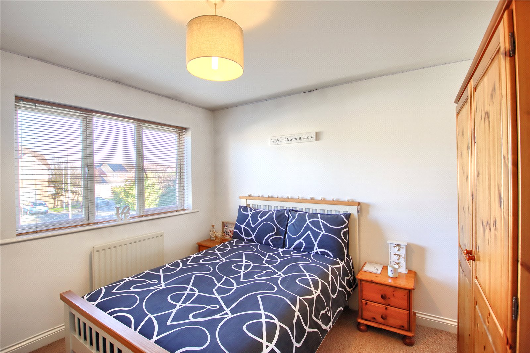
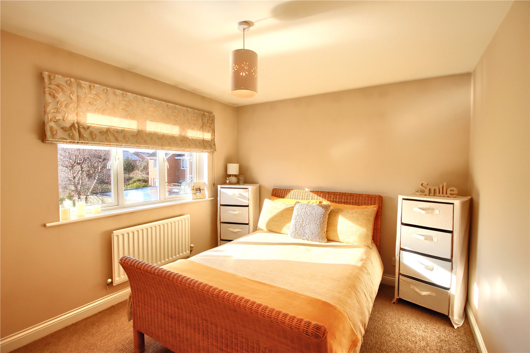
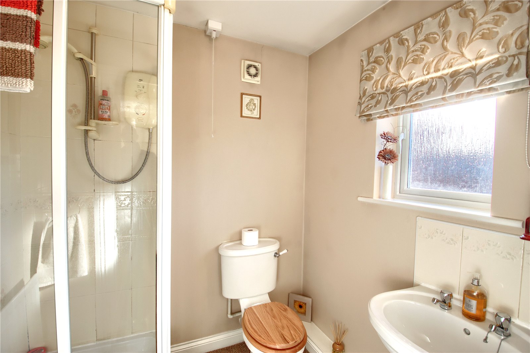
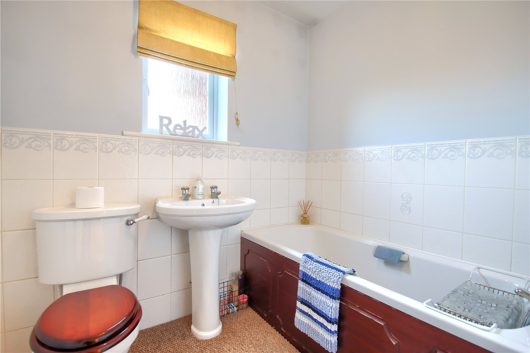
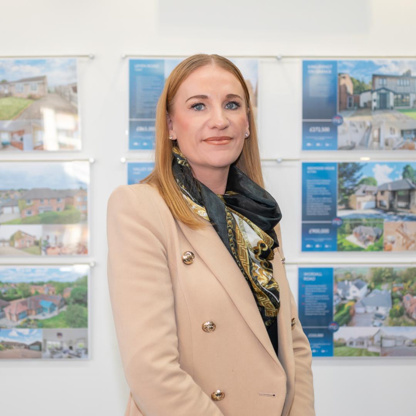
Share this with
Email
Facebook
Messenger
Twitter
Pinterest
LinkedIn
Copy this link