3 bed detached bungalow for sale in Leonard Ropner Drive, Fairfield, TS19
3 Bedrooms
1 Bathrooms
Your Personal Agent
Key Features
- An Exquisitely Lovely Three Bedroom Detached Bungalow
- South/West Private Rear Garden
- Double Garage with Automatic Door & Utilities
- Large Double Drive
- Owned Solar Panels
- Upgraded Kitchen & Bathroom
- Double Glazed Windows & Exterior Doors
- Central Heating with Combi Boiler
Property Description
Exquisitely Lovely Bungalows Should Always be Viewed Swiftly and this Three Bedroom Detached ‘Leonard Ropner Park’ Example is No Exception. It Sits Beautifully on a Generous Private Garden Plot and Packs a Mightily Impressive ‘Kerb Appeal’ Punch.Exquisitely lovely bungalows should always be viewed swiftly and this three bedroom detached ‘Leonard Ropner Park’ example is no exception. It sits beautifully on a generous private garden plot and packs a mightily impressive ‘kerb appeal’ punch.
This is a very tasteful, well organised and spotlessly clean home which comprises briefly porch, reception hall, kitchen, large lounge/diner, conservatory, bathroom and three double bedrooms.
Externally there is a front lawned garden with a generous driveway (ideal for motorhome/caravan) which leads to a double garage with automatic door. The rear garden is very well cared for and has a patio, greenhouse, lawn and beautifully stocked borders which provide a great deal of privacy.
Tenure - Freehold
Council Tax Band D
GROUND FLOOR
Entrance PorchDouble glazed entrance door with side light to entrance porch with tiled flooring and inner door to entrance hall.
Entrance HallWith engineered flooring, single radiator, loft access with pull down ladder and large cloak cupboard.
Lounge/Diner5.49m x 3.35mWith double glazed patio door to conservatory, double glazed arched window to the side aspect, engineered flooring, wooden Adam style fireplace with marble back and hearth and electric fire, single radiator and twin radiator.
Kitchen2.64m x 3.73mWith engineered flooring, double glazed window to the side aspect, newly installed high gloss fitted kitchen with composite work-surfaces, high level electric oven and combination oven, electric hob with glass splashback and overhead hood, asterite one and a half bowl sink and drainer unit with mixer tap, integrated dishwasher and integrated fridge freezer. Courtesy door to the double garage.
Conservatory3.18m x 3.23m (max)(max)
With tiled flooring, twin radiator and electric radiator, double glazed windows and French doors open to the rear garden.
Bedroom One3.73m x 2.67m to front of wardrobesto front of wardrobes
With double glazed window to the front aspect, single radiator, and bespoke mirror fronted sliding door fitted wardrobes with shelving and drawer units.
Bedroom Two3.15m x 2.6m to rear of wardrobesto rear of wardrobes
With double glazed window to the front aspect, twin radiator and fitted wardrobes with overhead storage, bedside tables and drawer units.
Bedroom Three2.77m x 2.6mWith double glazed window to the front aspect, single radiator and engineered flooring.
BathroomWhite suite comprising bath with shower over, wash hand basin and WC.
EXTERNALLY
Gardens & Double GarageExternally there is a front lawned garden with a generous driveway (ideal for motorhome/caravan) which leads to a double garage with automatic door. The rear garden is very well cared for and has a patio, greenhouse, lawn and beautifully stocked borders which provide a great deal of privacy.
Tenure - Freehold
Council Tax Band D
AGENTS REF:LJ/LS/STO240552/04102024
Video
Location
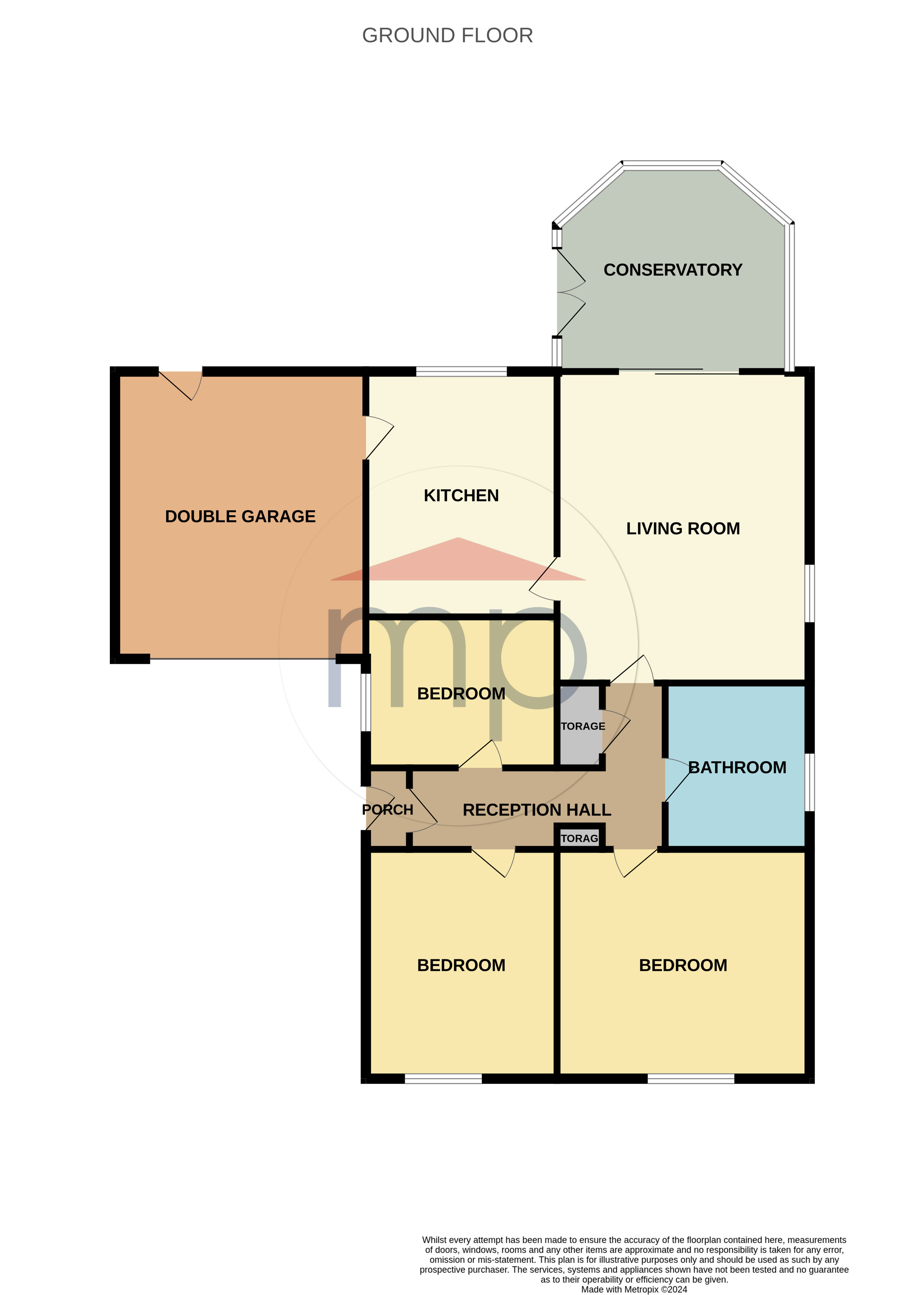
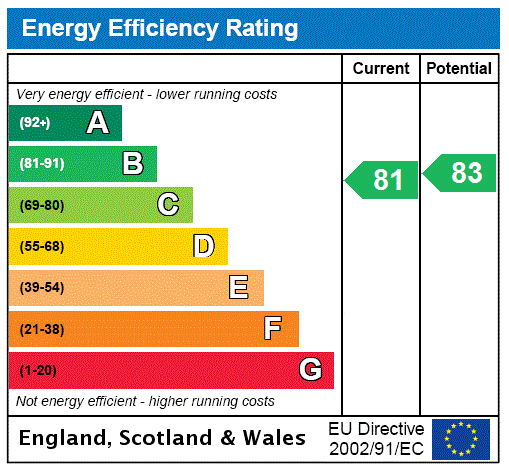



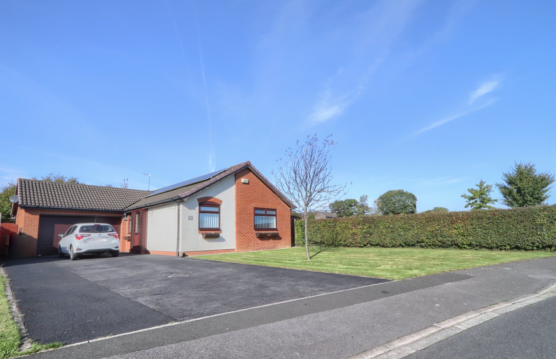
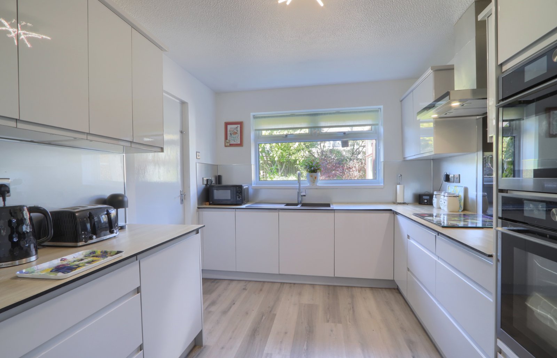
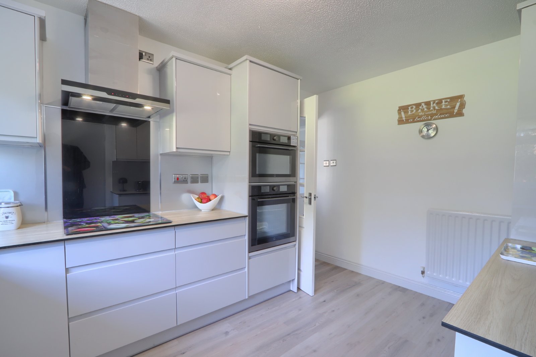
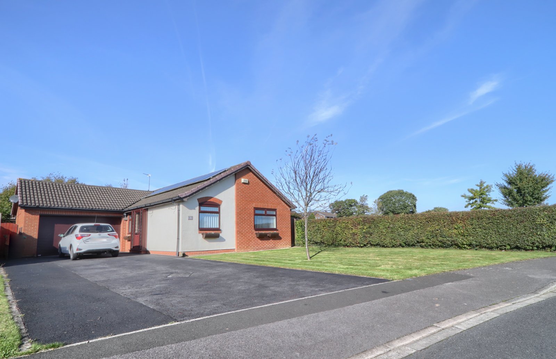
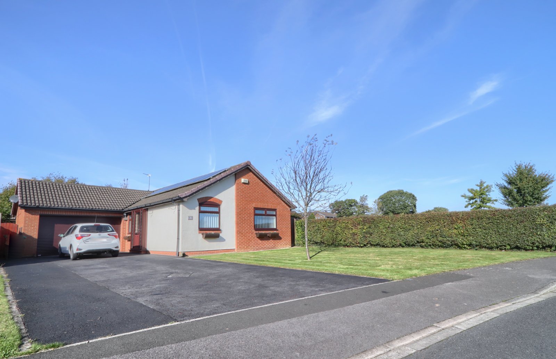
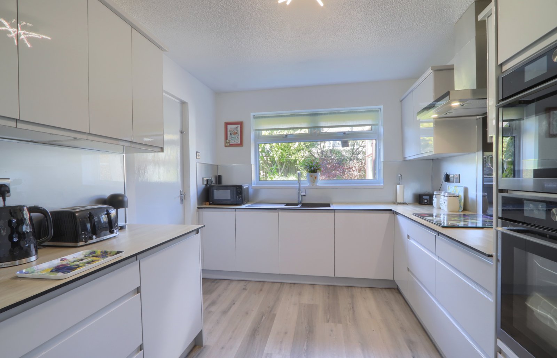
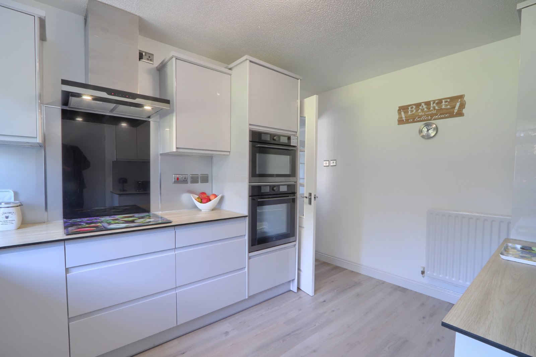
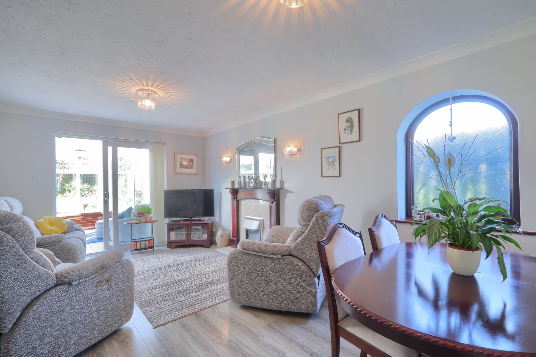
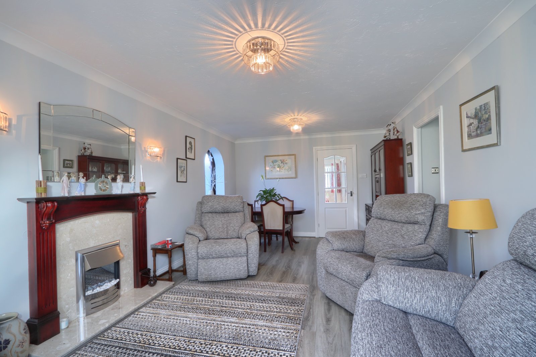
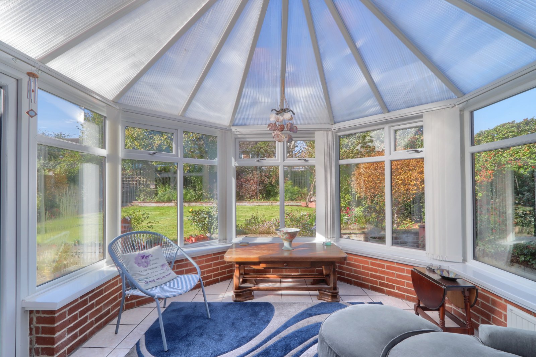
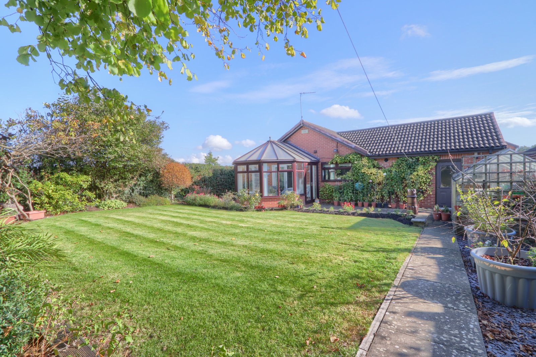
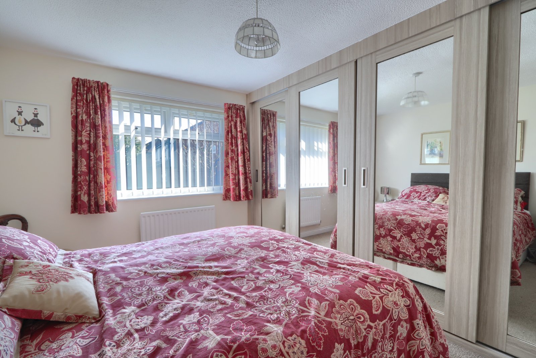
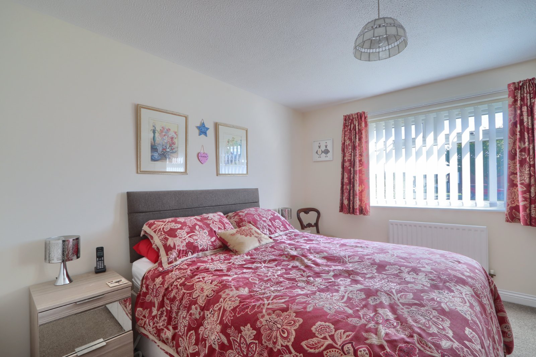
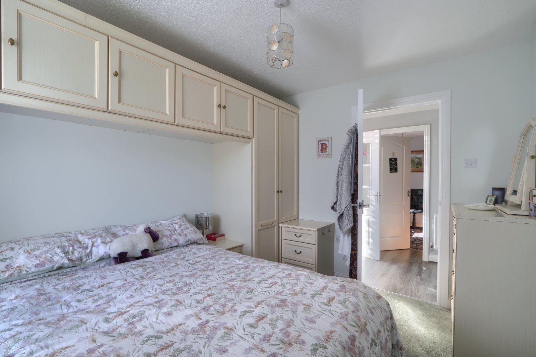
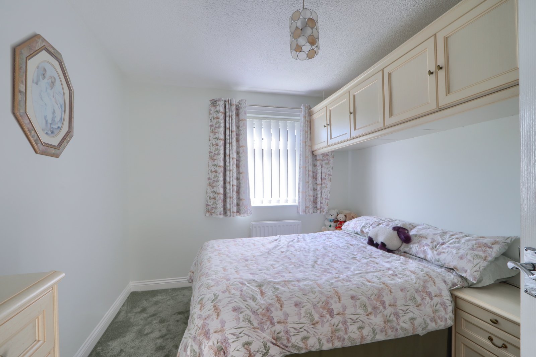
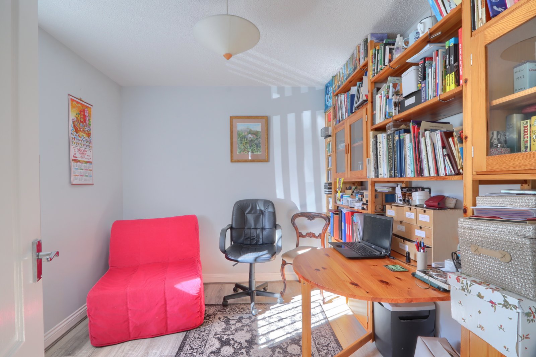
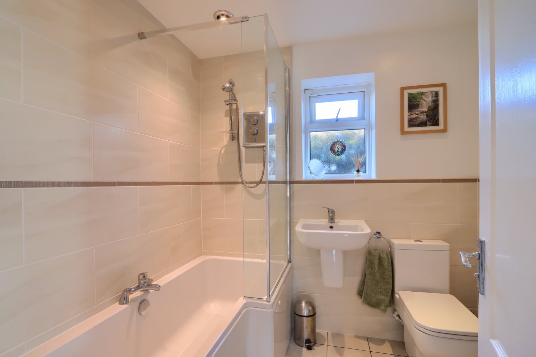
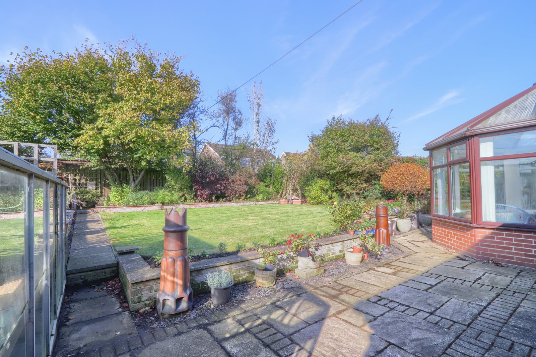

Share this with
Email
Facebook
Messenger
Twitter
Pinterest
LinkedIn
Copy this link