3 bed bungalow for sale in Wolviston Court, Billingham, TS22
3 Bedrooms
1 Bathrooms
Your Personal Agent
Key Features
- A Wholly Gorgeous Three Bedroom 'Moore & Cartwright' Built Semi Detached Bungalow
- Superbly Positioned Backing onto Bungalows
- Detached Single Garage & Plenty of Car Parking
- Fabulous 17ft Kitchen/Diner with Oak Units
- Superb Modern White Shower Room Suite
- UPVC Double Glazed Windows & Exterior Doors
- Central Heating Serving Radiators with A Combi Boiler
- Alarm System
Property Description
This Wholly Gorgeous Three Bedroom 'Moore & Cartwright' Built Semi Detached Bungalow is Perfect for Someone Looking to Just Move Straight into a First Class Bungalow. A 'Must See' Home.This utterly lovely larger style 'Moore & Cartwright' built semi-detached is perfect for someone looking for a bungalow that is ready to move straight into.
The décor is spotless, walls are painted in soft tones and the neutral floor coverings mean there is a modern, calm, and really easy on the eye feel to the whole place.
It also has the kind of layout you can use flexibly. Two bedrooms and two reception rooms or three bedrooms and one reception room, the choice is entirely yours. The kitchen/diner is a wonderful space and an area in which most couples will spend a lot of time. It is kitted out with a stylish range of modern oak units. The shower room is also bang up to date and has a modern white three-piece suite. The standout feature though is the rear garden. Backing onto bungalows which offers privacy, it is beautifully presented with a mix of fruit trees, lawned area, shed and block paved patio area.
There is a detached garage and bundles of really useful car parking space and there is plenty of space on the long driveway.
Other notable features include UPVC double glazed windows and composite external doors, central heating with a combi boiler, alarm system with chimes to every door and a handy boarded loft space with pull down ladder.
Tenure - Freehold
Council Tax Band C
GROUND FLOOR
Entrance HallWith composite entrance door, spacious storage cupboard, radiator, and access to the part boarded loft via sturdy wooden ladder with light.
Lounge4.24m into alcoves x 4.27m (max)13'11 into alcoves x 14'0 (max)
With radiator and living flame electric fire with marble surround.
Kitchen/Diner5.4m x 3.33mFitted with a range of oak wall, drawer, and floor units with complementary marble effect work surface, stainless steel sink with mixer tap and drainer, slot in electric cooker with tiled splashback and brushed steel electric extractor fan with glass inlay over, plumbing for washing machine, space for a dryer, part tiled walls, radiator, tile effect vinyl flooring, LED downlights and composite door with glass inlay to the side aspect.
Bedroom One4.22m x 3.78m into recessinto recess
With radiator, built-in wardrobes by ‘Orchid Bedrooms' and airing cupboard housing the combination boiler.
Bedroom Two3.18m x 3.3mWith radiator and built-in wardrobes and drawers by ‘Orchid Bedrooms'.
Bedroom Three3.25m x 2.72m into wardrobesinto wardrobes
With radiator, built-in wardrobes by ‘Orchid Bedrooms' and UPVC door to the rear garden.
Shower RoomFitted with a modern three-piece suite comprising double walk-in shower with glass shower screen, wash hand basin, WC, chrome towel rail, tiled walls and floor and electric extractor fan.
EXTERNALLY
Gardens & GarageTo the front there is a small wall boundary and a lawned garden with mature flower borders. A long concrete driveway for a number of cars leads to a larger than average single detached garage with remote controlled roller door, power supply, light and UPVC door to the side aspect. Gated access leads to the relatively private rear garden with large lawned area, mixture of fruit trees, block paved area, timber shed, power supply and lights.
Tenure - Freehold
Council Tax Band C
AGENTS REF:MH/LS/BIL200305/18052023
Location
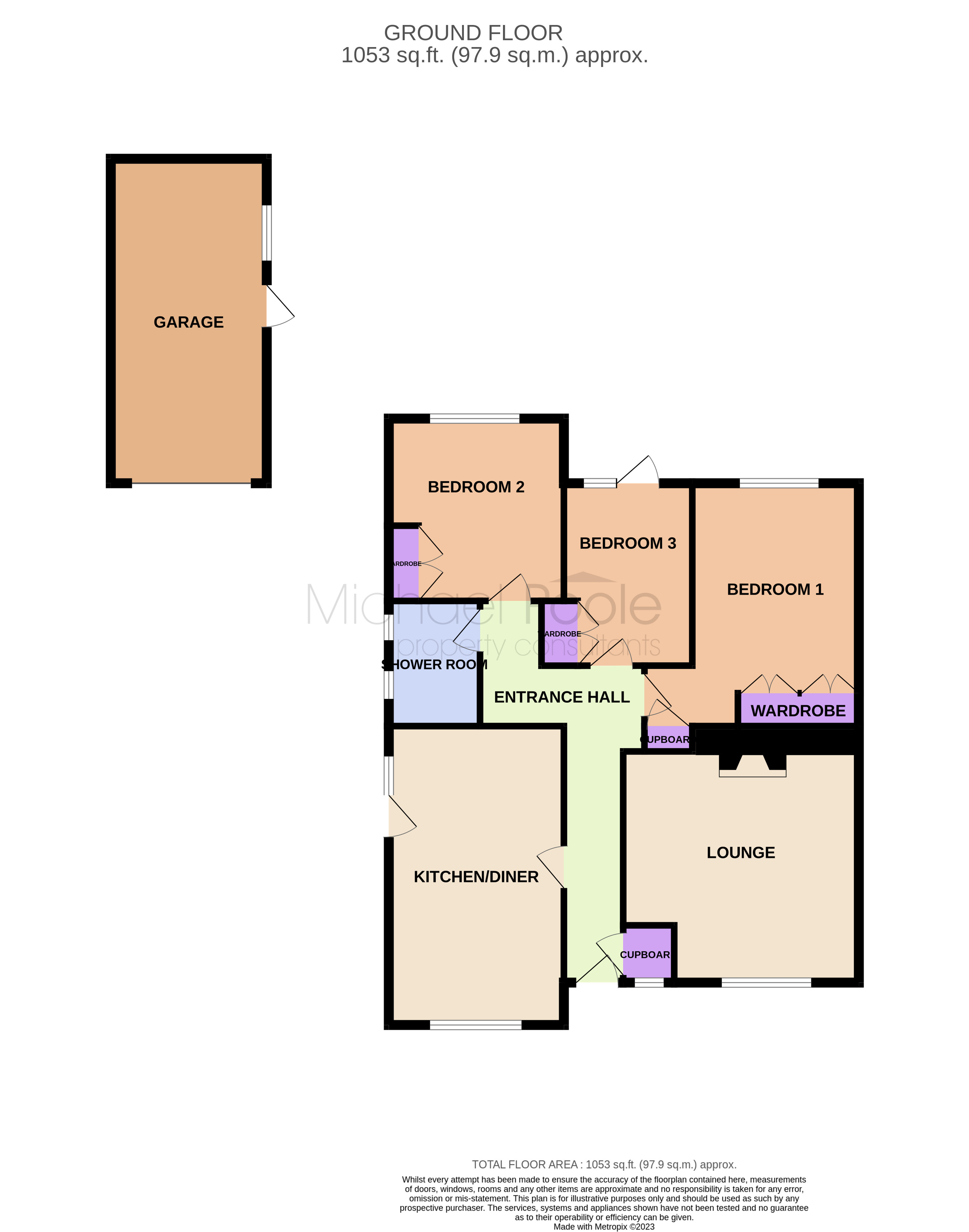
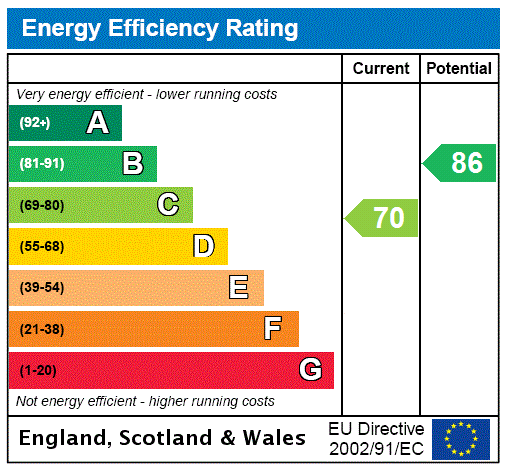



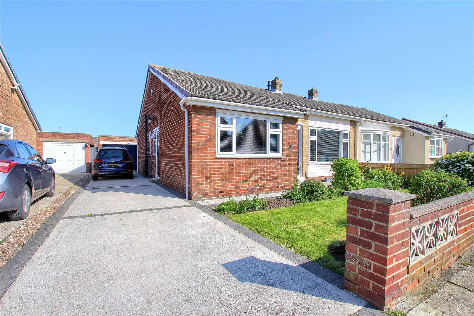
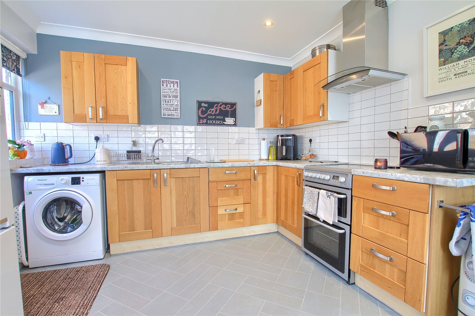
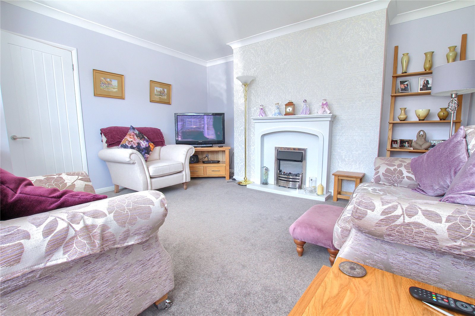
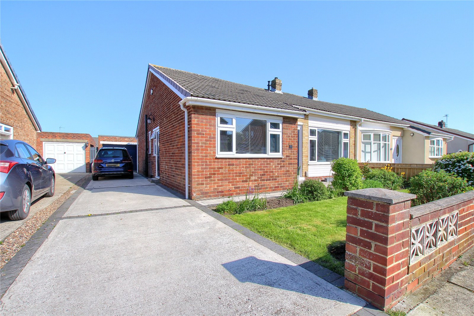
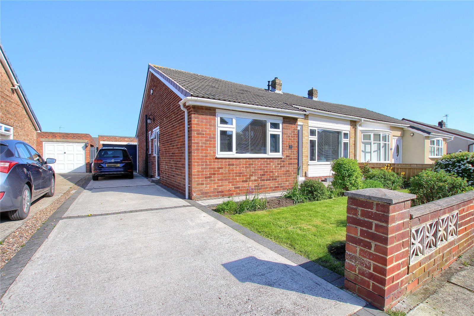
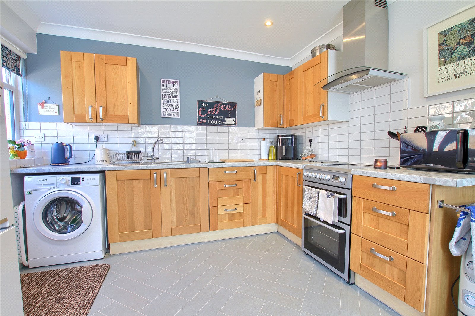
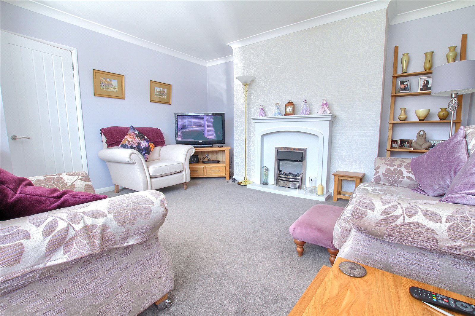
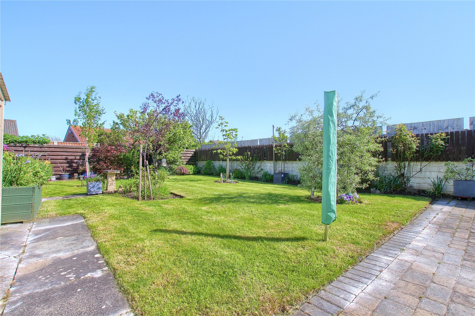
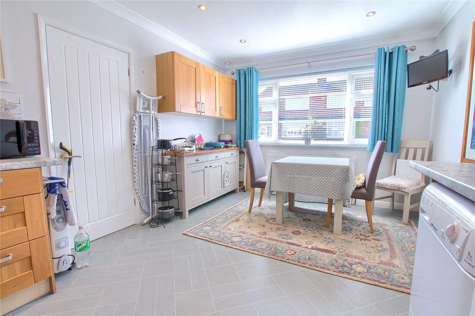
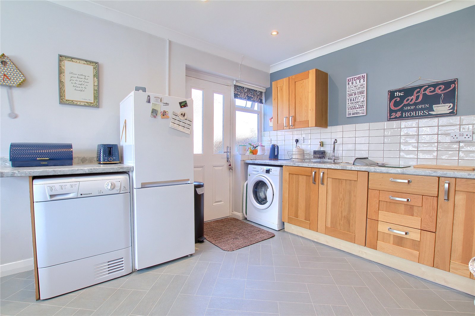
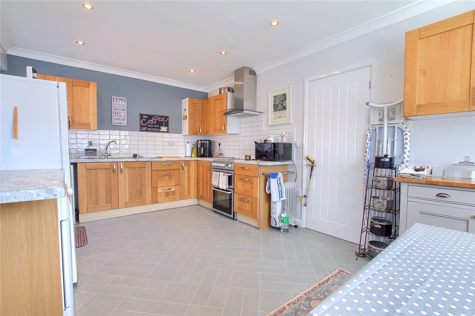
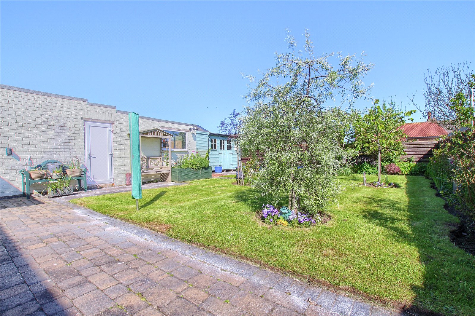
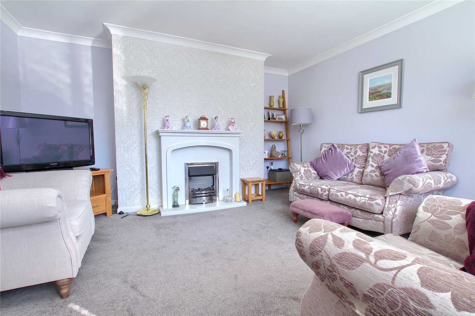
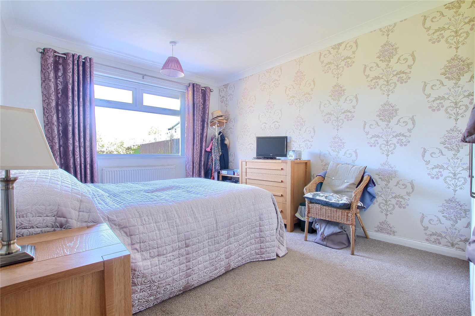
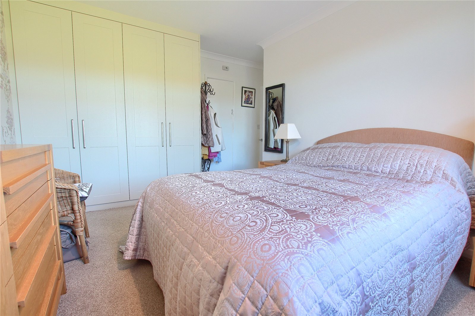
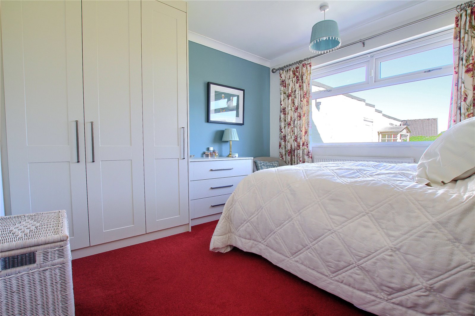
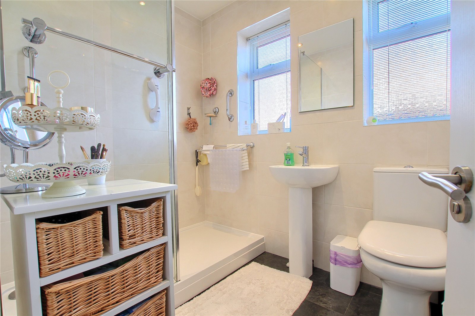
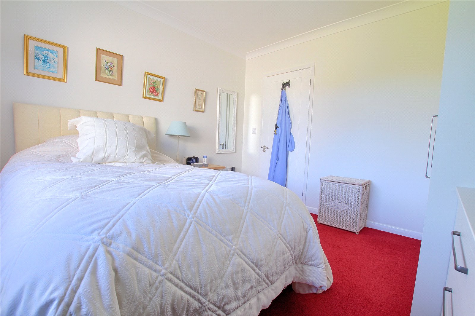
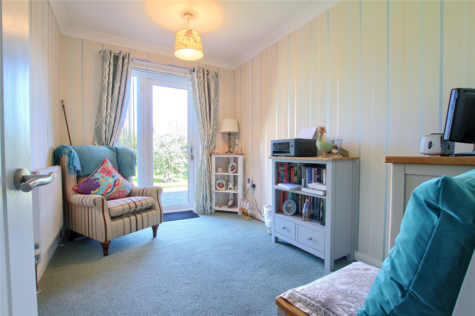
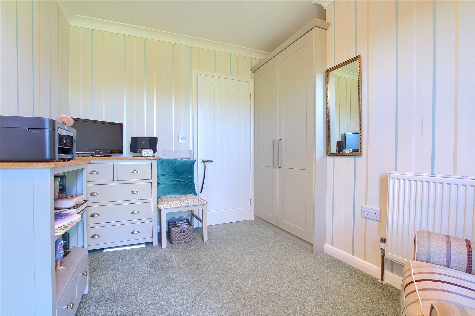
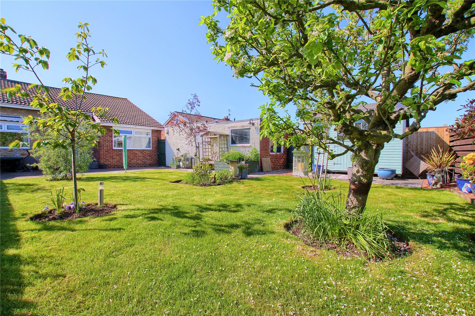
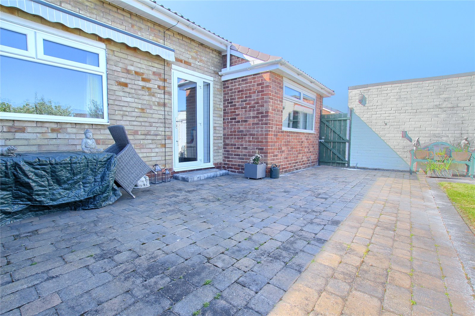
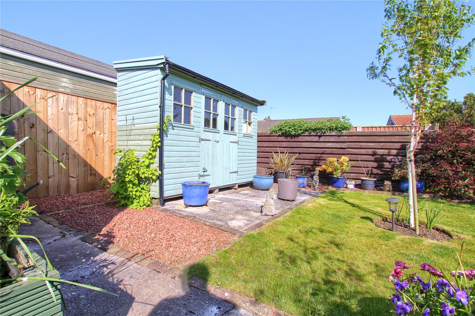

Share this with
Email
Facebook
Messenger
Twitter
Pinterest
LinkedIn
Copy this link