3 bed bungalow for sale in Wolviston Court, Billingham, TS22
3 Bedrooms
1 Bathrooms
Your Personal Agent
Key Features
- Excellently Presented Generous Semi Detached
- Three Bedrooms & Modern Bathroom
- Westerly Facing Rear Garden
- Detached Garage & Driveway
- Kitchen with Modern Units & Conservatory
- Popular Location of Wolviston Court
- Loft Room for Storage
Property Description
This Excellently Presented Generous Semi Detached Bungalow Features a Westerly Facing Rear Garden, Large Detached Garage, Three Bedrooms & Driveway.This semi-detached bungalow is great if you are looking for a sizable bungalow on Wolviston Court. It features three bedrooms, large detached garage with electric roller door and the rear garden has a westerly facing aspect.
Comprising spacious entrance hall, three bedrooms, rear lounge with French doors, bathroom with modern suite, conservatory, and kitchen with high gloss units. The loft has also been boarded and carpeted and features light, Velux window and radiator to create some extra useful storage.
Other features include gas central heating, UPVC double glazing and large driveway for a number of cars.
Tenure - Freehold
Council Tax Band C
GROUND FLOOR
Entrance HallWith composite entrance door, wood flooring, radiator and access to the loft which has been boarded and carpeted and features two radiators, Velux window and is ideal for storage.
Bedroom One3.38m x 2.67m (max)(max)
With radiator and built-in wardrobes and drawers.
Bedroom Two3.58m x 2.97mWith radiator.
Bedroom Three2.67m x 2.36mWith radiator.
Lounge4.5m x 3.58m into alcovesinto alcoves
With radiator, feature fireplace with brick slate tile effect chimney breast and slate hearth and UPVC French doors open to the westerly facing rear garden.
BathroomFitted with a white three-piece suite comprising panelled bath with shower over, WC, wash hand basin, and fully tiled walls and floor.
Kitchen4.32m x 2.24mFitted with a range of high gloss wall, drawer, and floor units with complementary marble effect work surface, one and a half bowl stainless steel sink with drainer and mixer tap, plumbing for washing machine, plumbing for dryer, slot in electric cooker, part tiled subway tiled walls, woodgrain effect laminate flooring and access to the conservatory.
Conservatory4.34m x 1.9mWith laminate flooring and UPVC double glazed door to the side elevation opening to the rear garden.
EXTERNALLY
Gardens & GarageTo the front there is a lawned garden with wall boundary and wrought iron railing. A concrete driveway with double 6ft timber gates opens to the detached garage with electric roller door, power, supply, light and UPVC door to the side aspect. To the rear there is a westerly facing garden with large timber decked area, gravelled area, and mature bushes to the rear.
Tenure - Freehold
Council Tax Band C
AGENTS REF:MH/LS/BIL220669/03032023
Location
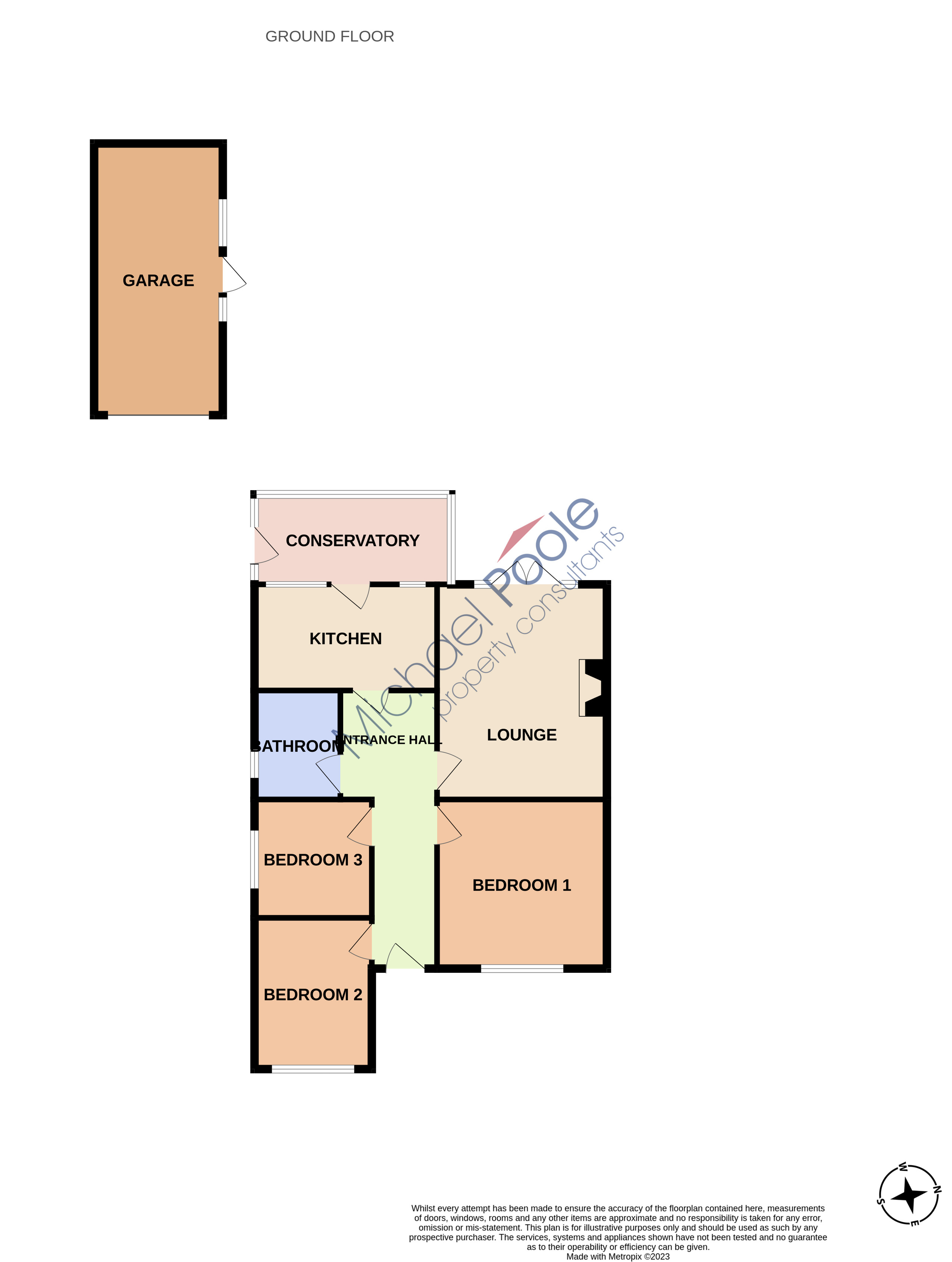
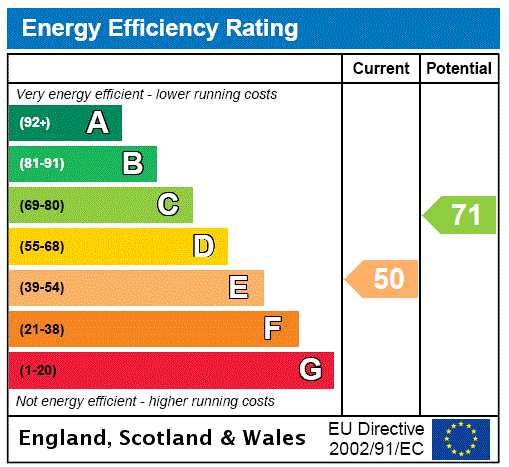



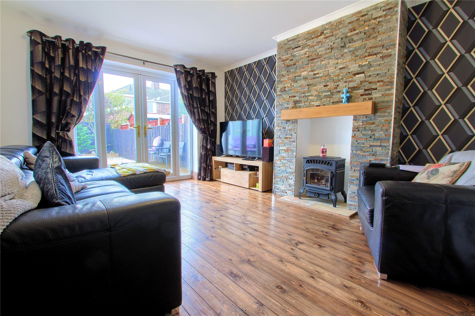
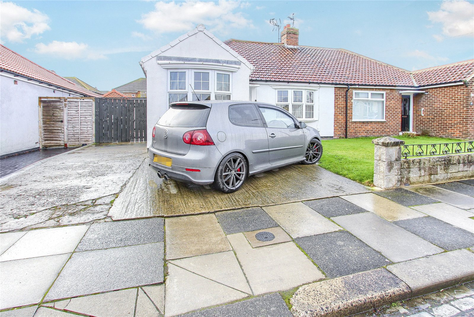
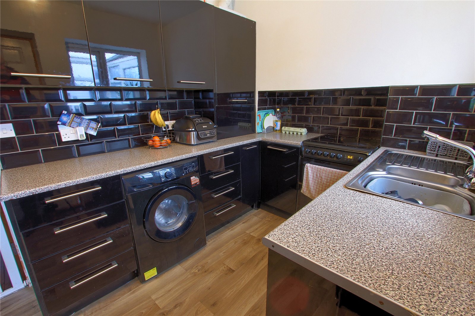
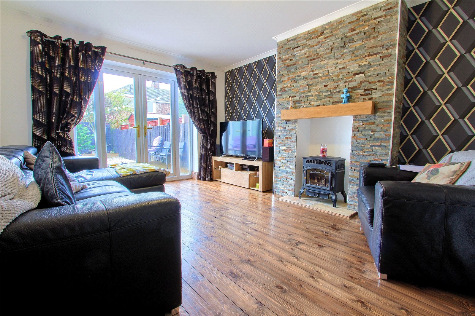
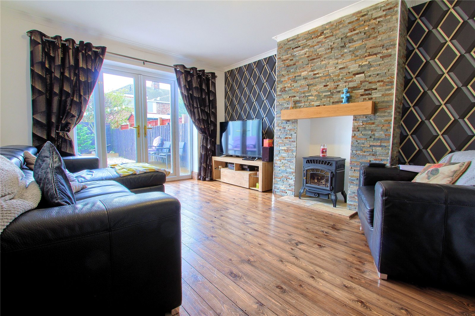
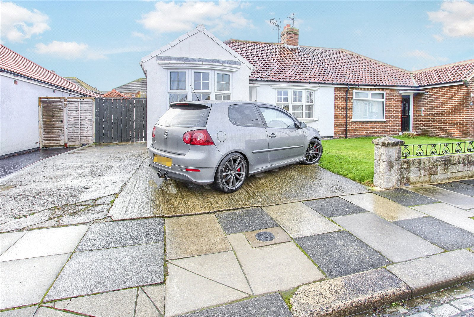
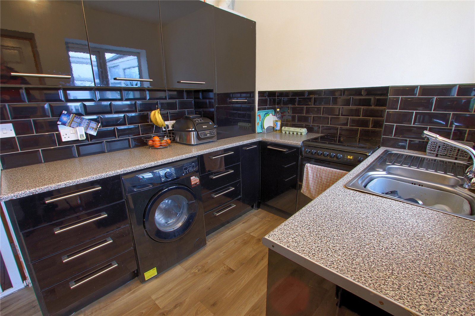
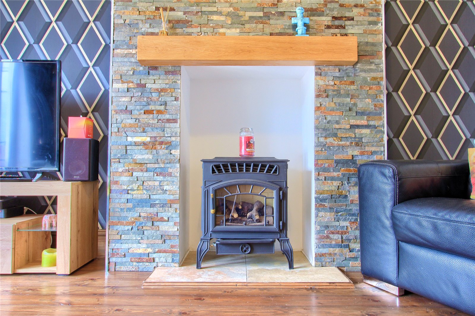
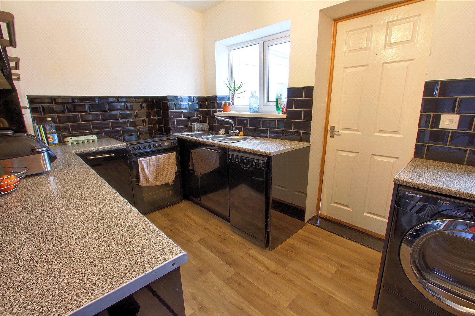
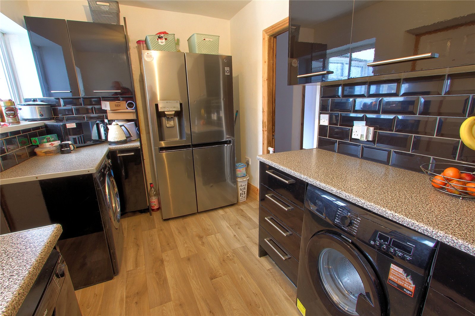
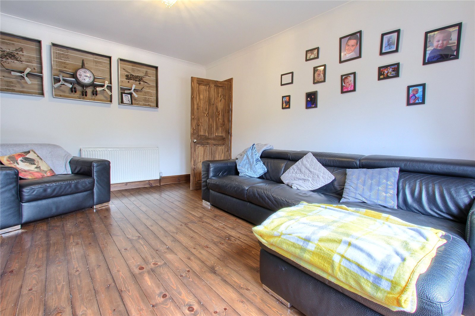
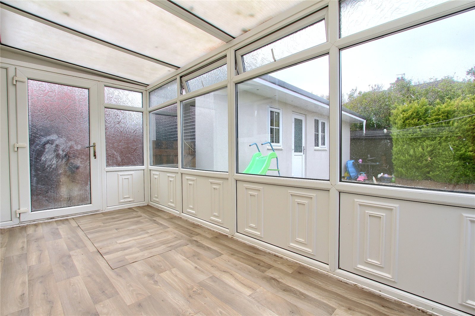
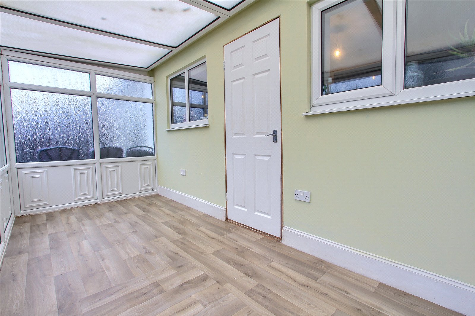
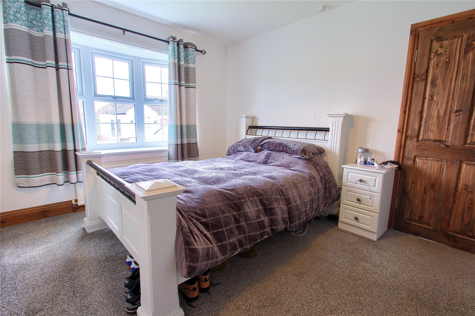
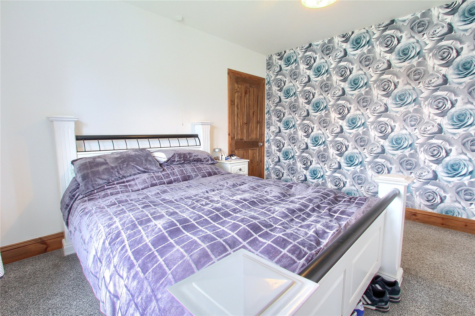
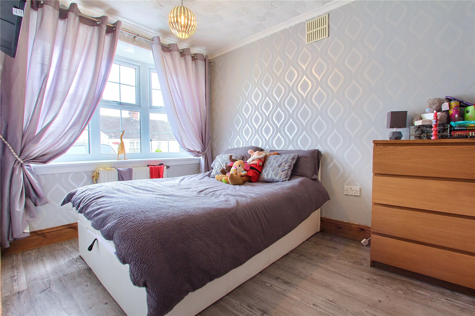
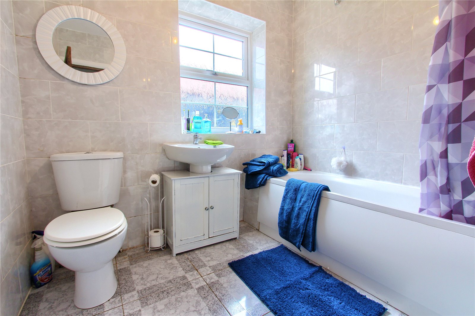
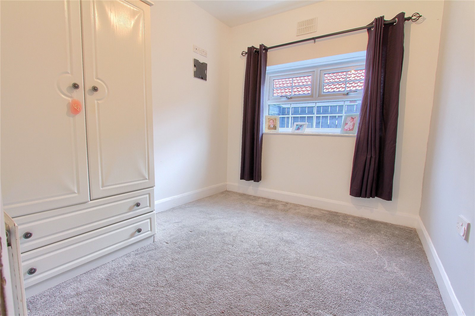
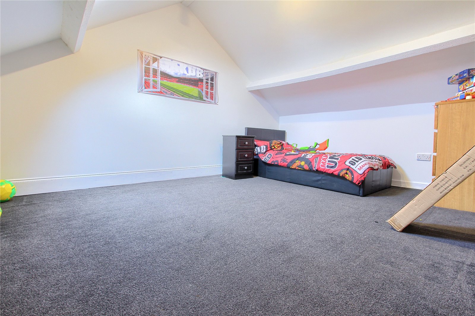
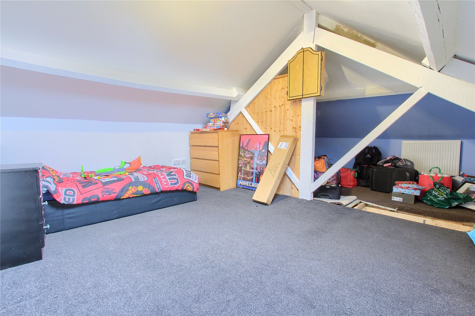
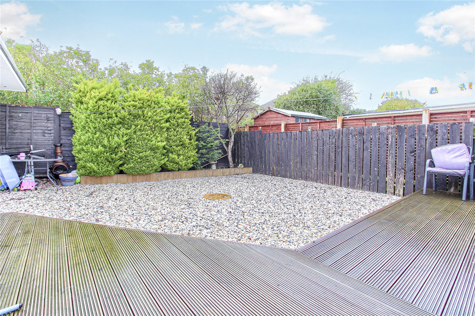
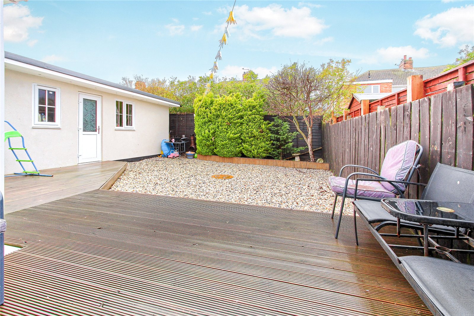
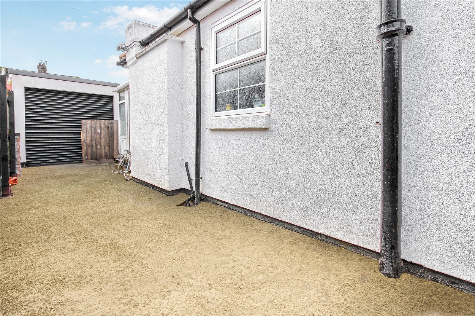

Share this with
Email
Facebook
Messenger
Twitter
Pinterest
LinkedIn
Copy this link