3 bed bungalow for sale in Thornaby Road, Thornaby, TS17
3 Bedrooms
2 Bathrooms
Your Personal Agent
Key Features
- Over 1,300 Sq. Ft of Living Accommodation
- Impressive Detached Bungalow on a Generous Plot
- Three Double Bedrooms & Two Modern Bath/Shower Rooms
- Stunning Open Plan Kitchen/Diner with Oak Bi-Fold Doors
- Lounge with Multi Stove Burner
- Private Driveway with Gated Entrance
- Large Driveway with Detached Double Garage
- Wraparound Garden That is Not Directly Overlooked to the Rear
Property Description
Set Down a Private Driveway, This Fabulous Three Bedroom Detached Bungalow Has Been Renovated to A High Standard & Features A Stunning Open Plan Kitchen/Diner, Detached Double Garage & Is Not Directly Overlooked to The Rear.If you are in the market for a large, detached bungalow down a private driveway and on a sizable plot then we just might have the property for you.
Renovated, remodelled, and stylishly presented by the current owners, this home with suit a number of buyers including families or someone looking for generous home all on one level. With over 1,300 sq. ft of living accommodation that comprises entrance hall, fabulous kitchen/diner with oak bi-fold doors opening into the lounge with multi stover burner. There is also a utility room, three double bedrooms (master with modern shower room) and family bathroom. The home sits on 0.27 acre plot that not directly overlooked to the rear and offers a good amount of privacy.
Other features include a gated entrance down the bottom of a private driveway, detached double garage with roller door, gas central heating with combi boiler and UPVC double glazing.
Tenure - Freehold
Council Tax Band D
GROUND FLOOR
Entrance Hall3.58m x 2.84m (max)(max)
UPVC double glazed French doors open to a spacious entrance hall with coconut mat, radiator, woodgrain effect laminate flooring, and LED downlights.
Kitchen Diner6.1m reducing to 3.3m x 5.49m reducing to 4.57m6.1m reducing to 3.3m x 5.49m reducing to 4.57m
Fitted with a fabulous range of shaker design wall, drawer, and floor units with central island and complementary work surfaces, integrated oven and grill, induction hob, space for dishwasher, space for American style fridge freezer, sink with mixer tap and drainer, woodgrain effect laminate flooring, LED downlights, radiator, and oak bi-folding doors with glass inlay open to the lounge.
Lounge5.5m x 4.27mFeaturing a multi stove burner with oak mantel over, built-in storage cupboards, radiator, and LED downlights.
Utility3.66m x 1.78mFitted with a range of shaker design wall and floor units with breakfast bar, plumbing for washing machine and dryer, radiator, woodgrain effect laminate flooring, airing cupboard housing the combination boiler, coconut mat and UPVC door to the rear aspect.
HallWith radiator and panelled walls.
Family BathroomFitted with a fabulous three-piece suite comprising panelled bath with waterfall mixer tap and shower attachment, slate tiled splashback, vanity unit with wash hand basin and waterfall mixer tap, WC, tiled walls, towel rail and electric extractor fan.
Bedroom One5.54m reducing to 1.17m x 3.96m reducing to 2.18m5.54m reducing to 1.17m x 3.96m reducing to 2.18m
With radiator and panelled walls.
En-SuiteFitted with an ultra-modern three-piece suite comprising corner shower cubicle with drench shower over, shower attachment and glass shower screen, wash hand basin with mixer tap, WC, fully tiled waterproof panelled walls, towel rail, electric extractor fan and Parquet style woodgrain effect laminate flooring.
Bedroom Two4.24m x 2.72mWith access to the loft and radiator.
Bedroom Three4.24m x 2.72mWith radiator.
EXTERNALLY
Gardens & Double GarageThe property is accessed via a private concrete driveway with double wooden gates and a side pedestrian access gate. There is a large concrete driveway for a number of cars leading to a detached double garage with two roller doors, power supply, light, water tap and rear access door. There is a lawned garden with outside lights, concrete patterned pathway, and gravelled patio area.
Tenure - Freehold
Council Tax Band D
AGENTS REF:MH/LS/ING240137/22042024
Location
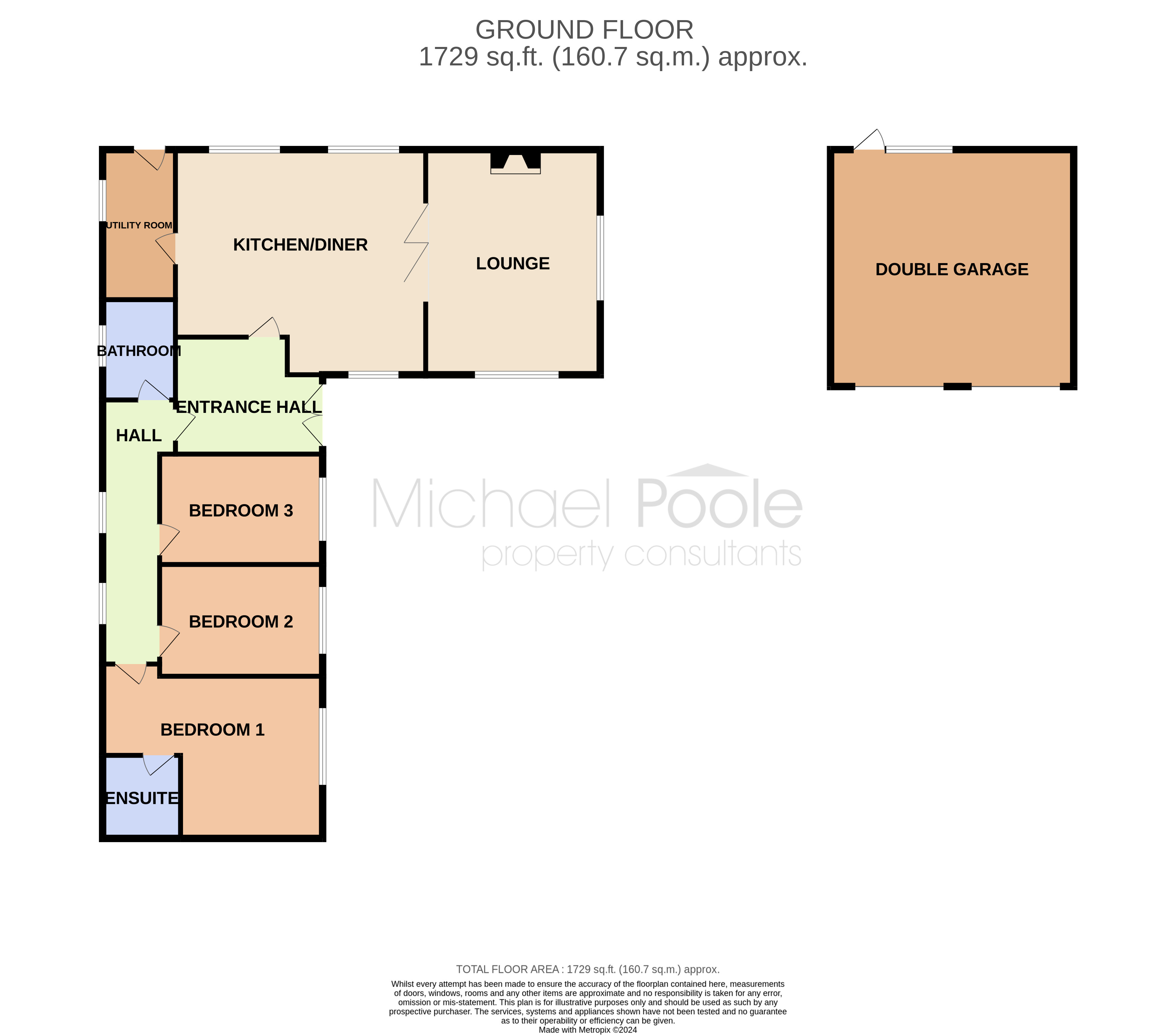
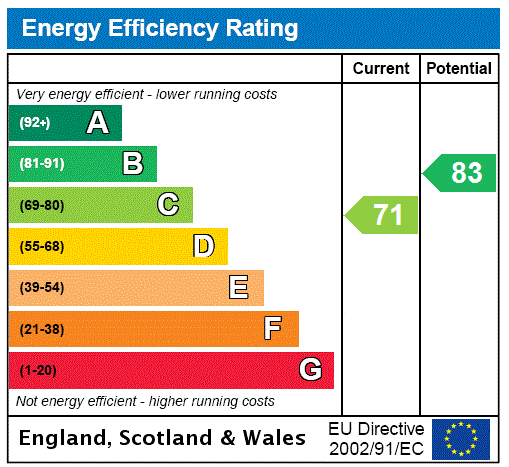



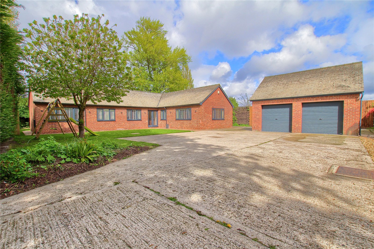
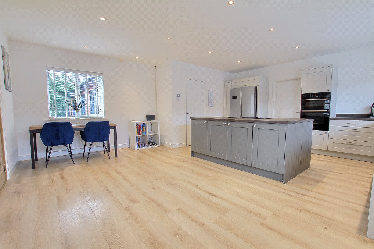
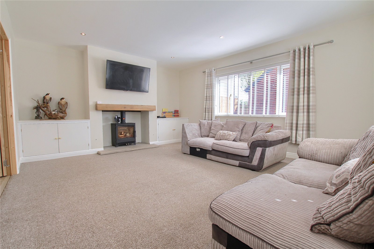
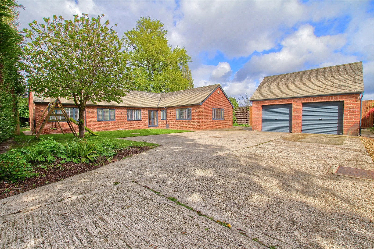
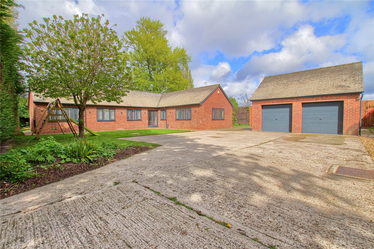
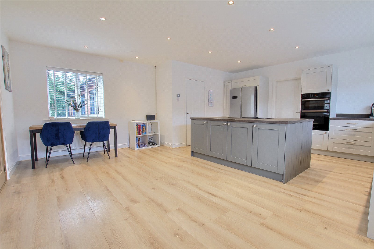
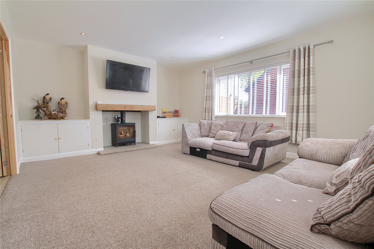
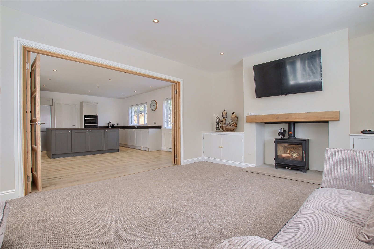
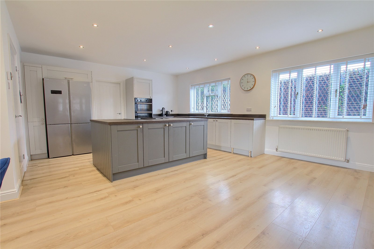
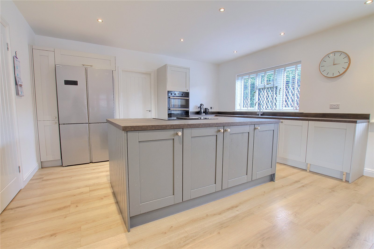
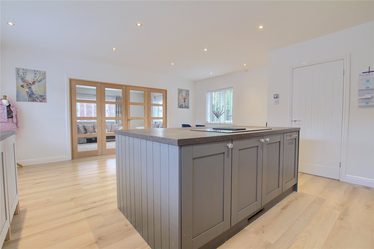
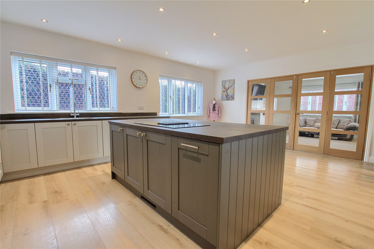
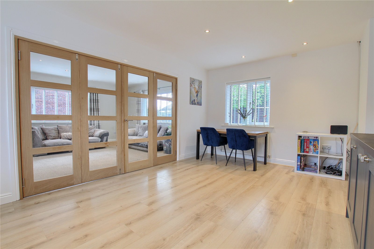
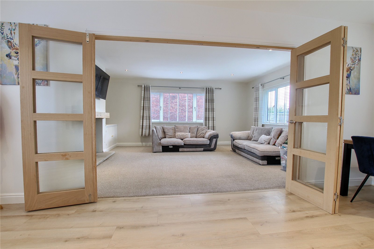
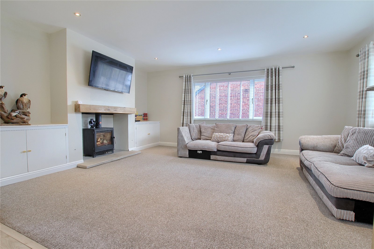
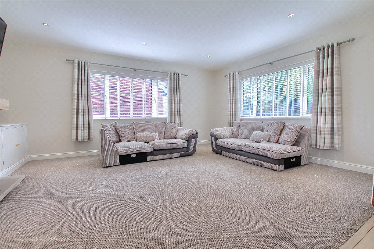
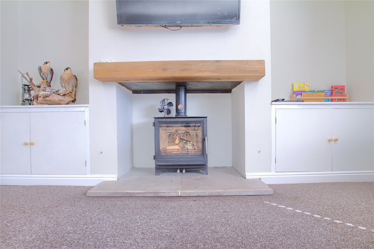
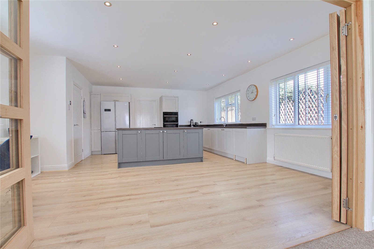
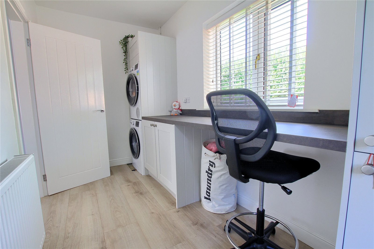
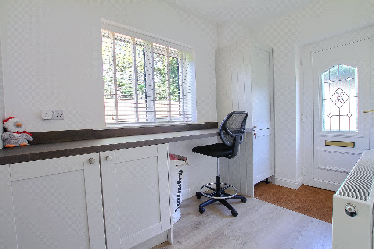
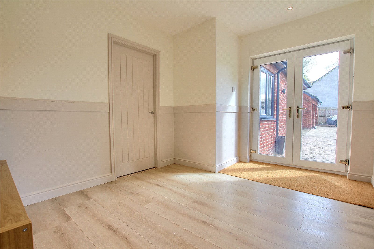
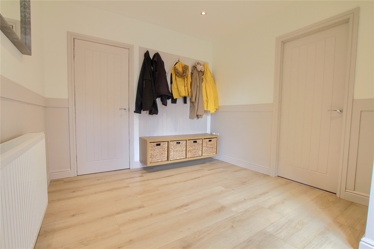
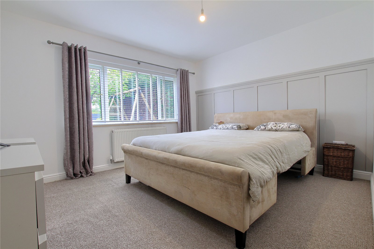
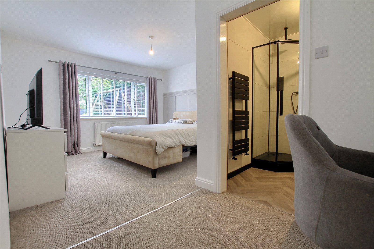
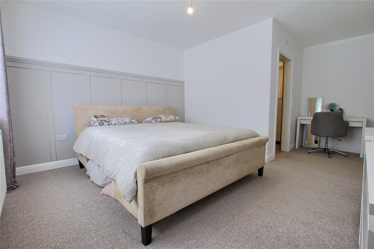
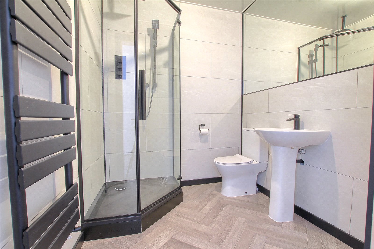
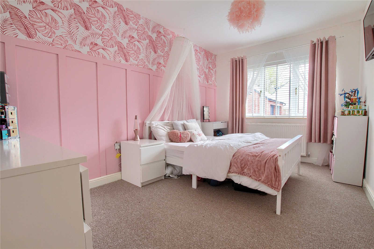
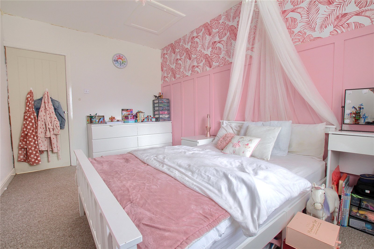
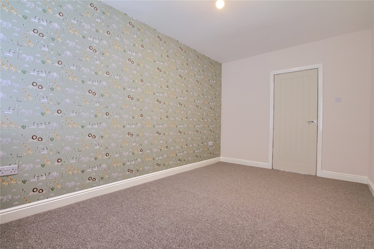
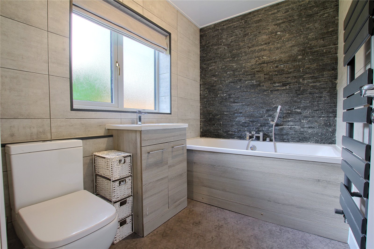
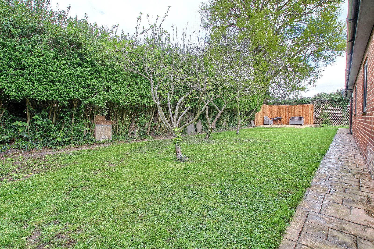
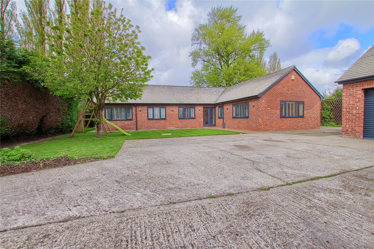
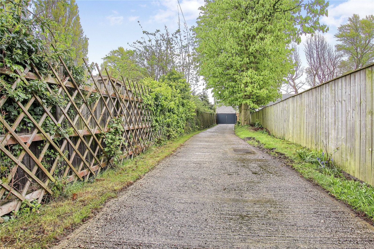
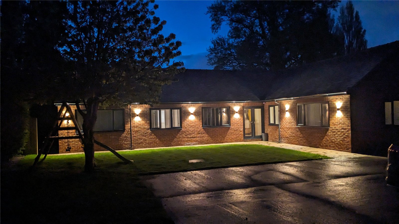
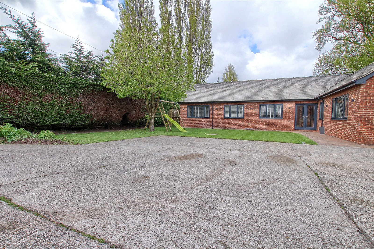
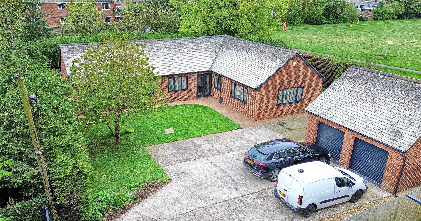
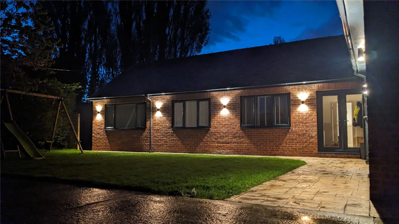
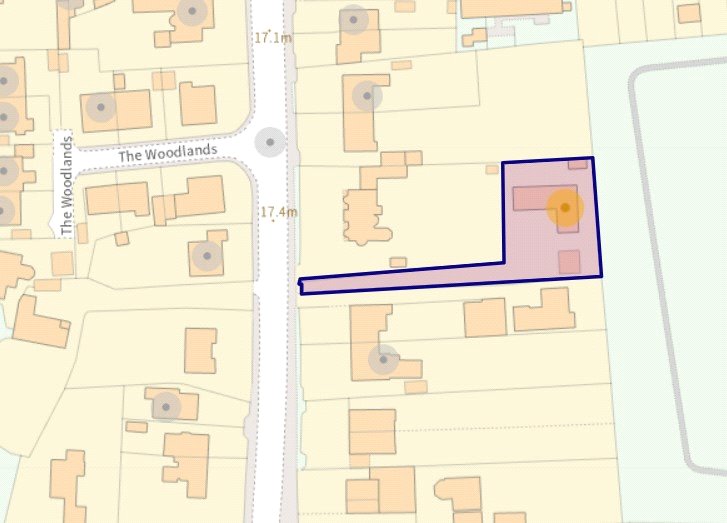

Share this with
Email
Facebook
Messenger
Twitter
Pinterest
LinkedIn
Copy this link