3 bed bungalow for sale in Orchard Road, Thornaby, TS17
3 Bedrooms
1 Bathrooms
Your Personal Agent
Key Features
- A Deceptively Spacious, Extended & Significantly Upgraded Three Bedroom Semi-Detached Dormer Bungalow
- Located In This Popular Small Cul-De-Sac Off the Green in Thornaby
- Versatile, Attractively Presented Accommodation Which Will Interest a Variety of Prospective Buyers
- Gardens to Front & Rear, Driveway Providing Off Street Parking & Versatile Outdoor Games/Garden Room with Shower Room
- Lounge with A Living Flame Effect Gas Fire Set in A Feature Surround
- Extensive Kitchen/Diner with An Excellent Range of Fitted Units & Some Built-In Appliances
- Two Bedrooms on The Ground Floor with One Having an En-Suite Facility & First Floor Bedroom with Dormer & Roof Windows
- Redesigned Bathroom with White Suite & Separate Shower Enclosure
- Gas Central Heating System & Double Glazing
Property Description
A Deceptively Spacious, Extended & Significantly Upgraded Three Bedroom Semi-Detached Dormer Bungalow Located in This Popular Small Cul-De-Sac Off the Green in Thornaby with Versatile, Attractively Presented Accommodation Which Will Interest a Variety of Prospective Buyers, Gardens to Front & Rear, Driveway Providing Off Street Parking & Versatile Outdoor Games/Garden Room with Shower Room.A deceptively spacious, extended and significantly upgraded three bedroom semi-detached dormer bungalow located in this popular small cul-de-sac off the green in Thornaby with versatile, attractively presented accommodation which will interest a variety of prospective buyers, gardens to front and rear, driveway providing off street parking and versatile outdoor games/garden room with shower room.
Tenure - Freehold
Council Tax Band C
GROUND FLOOR
Entrance HallWith entrance door, loft hatch and built-in storage cupboard.
Lounge4.24m x 3.43mLiving flame effect gas fire set in a feature surround with inset and hearth. Radiator, coved ceiling and opening to …
Kitchen/Dining Room5.6m x 3.76mAn impressive extension to the property with an excellent range of fitted wall and floor units incorporating a Belfast style sink unit with mixer taps. Built-in oven and gas hob with extractor fan and integrated dishwasher. Built-in island unit/breakfast bar, two double glazed windows and side access door. Double glazed French doors to the rear garden.
Bedroom One3.9m into bay x 2.8m to robes3.9m into bay x 2.8m to robes
Fitted wardrobes and window seat with storage below. Double glazed bay window to the front.
En-Suite1.68m reducing to 0.81m x 1.4m1.68m reducing to 0.81m x 1.4m
Low level WC and wash hand basin.
Bedroom Two3.07m x 2.8mRadiator, double glazed window, and coved ceiling.
Bathroom4.27m reducing to 3.05m x 1.7m4.27m reducing to 3.05m x 1.7m
Redesigned with a white three piece suite comprising; panelled bath with shower attachment, wash hand basin and low level WC. Separate tiled shower enclosure, part tiled walls, heated towel rail and double glazed window.
LobbyWith staircase to loft room.
FIRST FLOOR
Bedroom Three4m x 3.96m plus dormer recessplus dormer recess
With dormer double glazed window to the front and rear Velux roof window. Useful eaves storage.
EXTERNALLY
Gardens & ParkingLawned front garden with hedging and a block paved driveway provides generous off street parking. The rear garden has been adapted for easy maintenance, with an astro-turf lawn and a block paved patio area.
Garden Room/Games Room4.55m x 2.4mA versatile outdoor space with double glazed access door and window, which could be used for a variety of purposes. Original planning was for a large utility room.
Shower Room2.4m x 1.02mShower enclosure, wash hand basin and low level WC.
Tenure - Freehold
Council Tax Band C
AGENTS REF:DC/LS/ING240170/22042024
Location
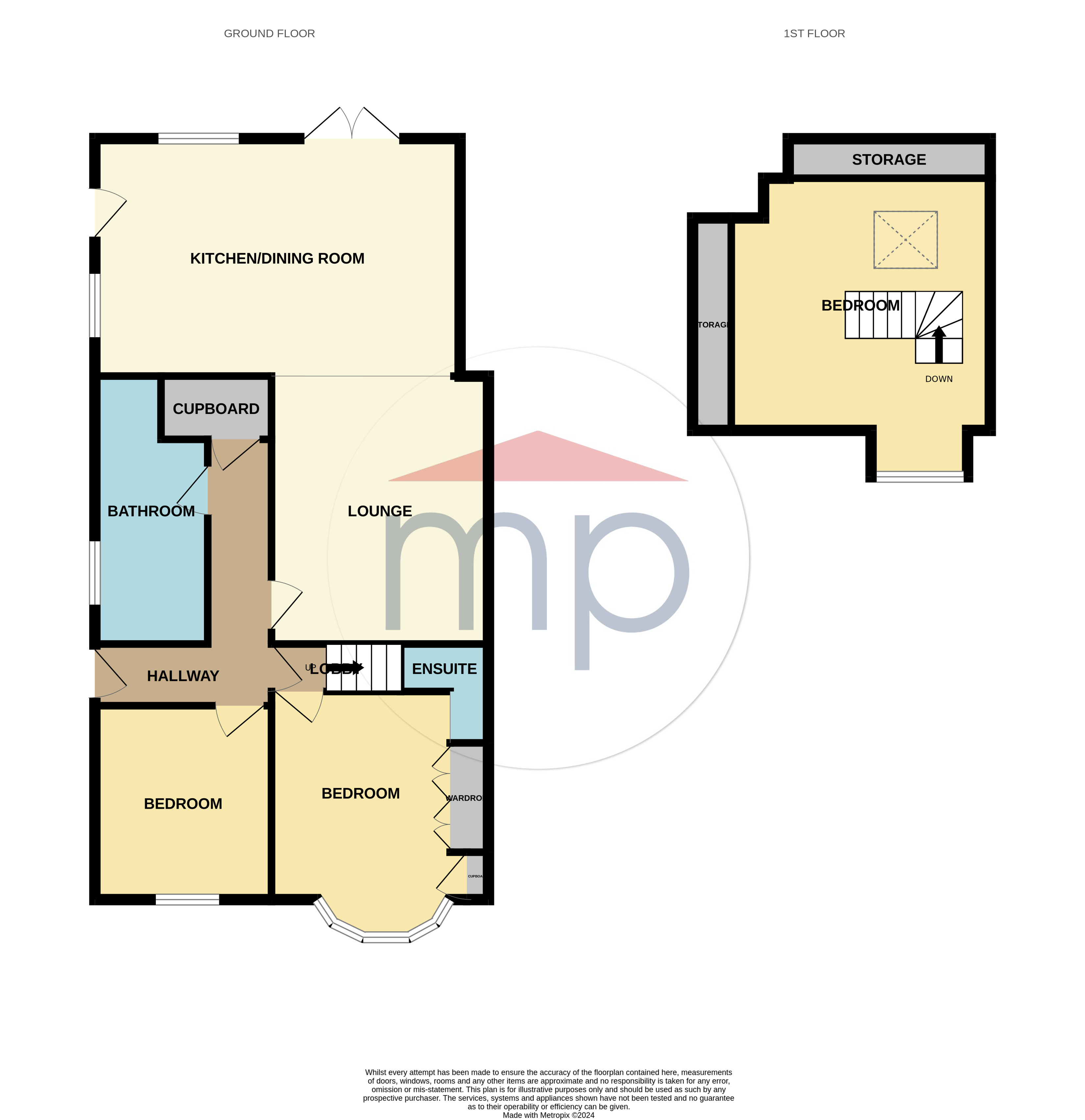
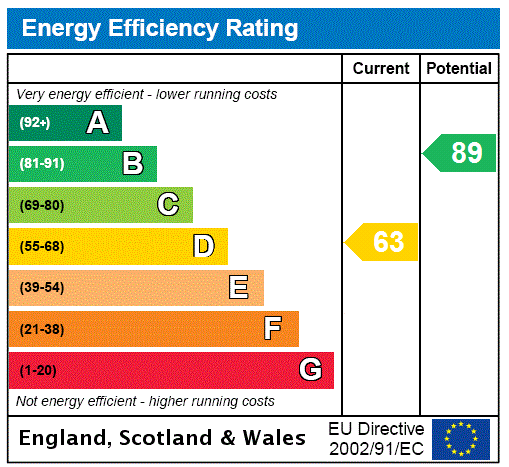



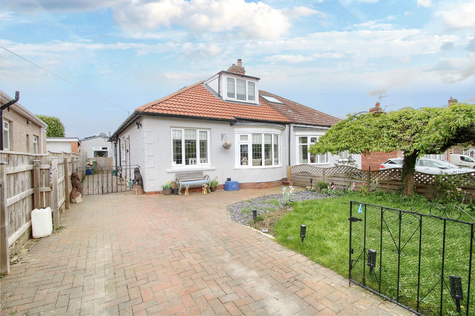
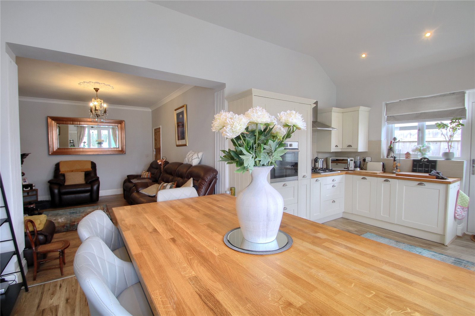
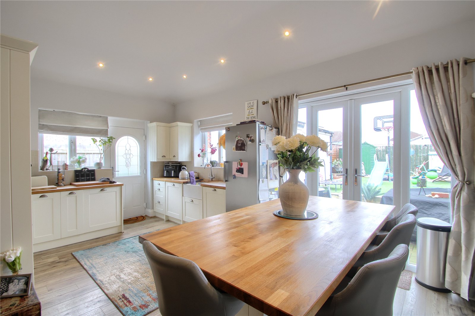
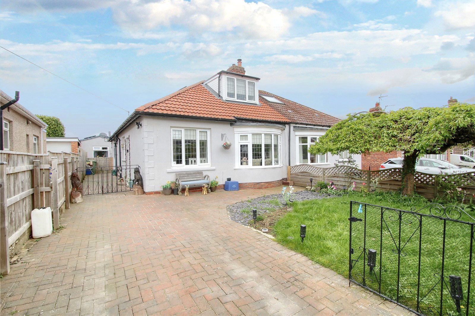
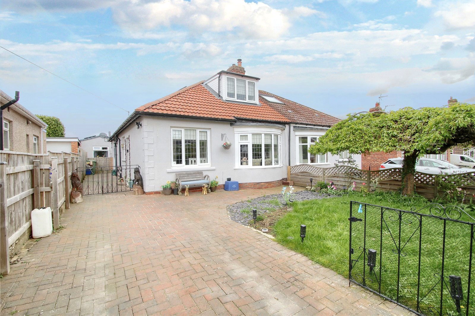
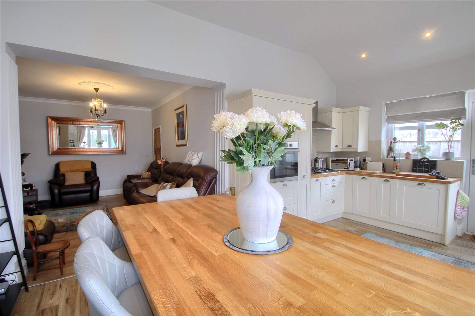
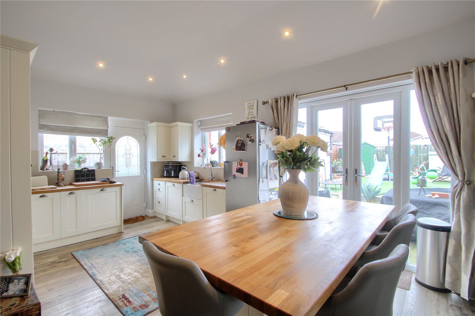
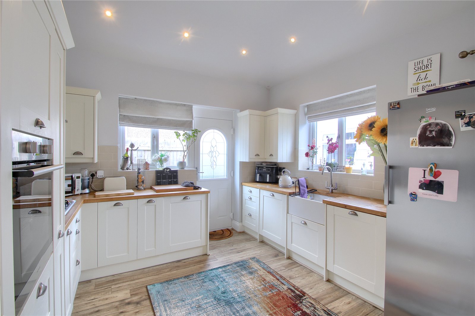
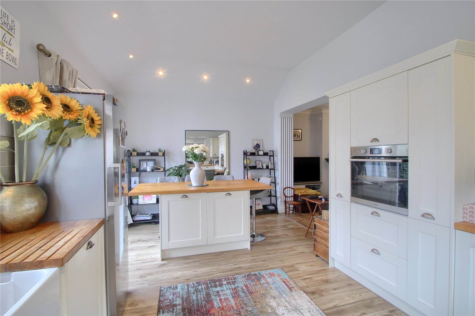
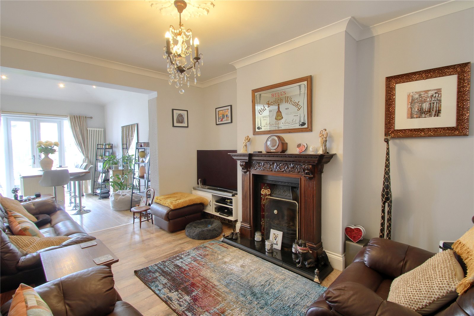
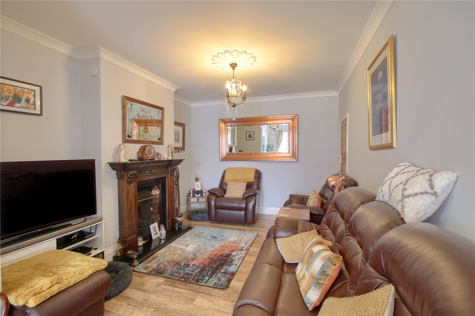
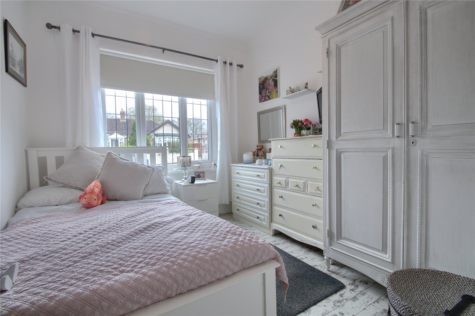
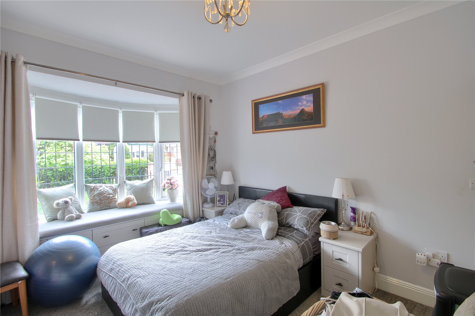
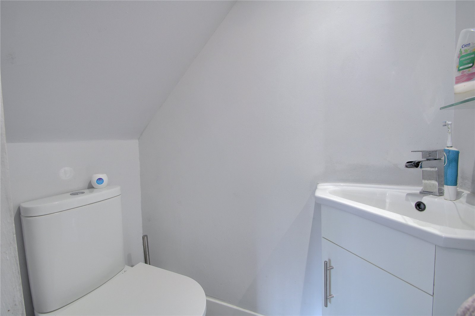
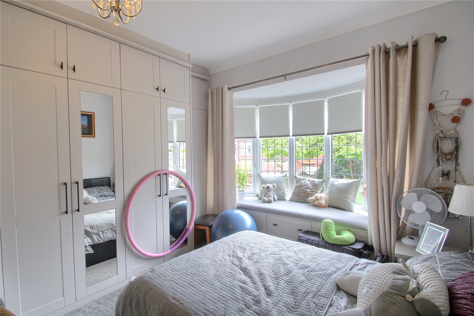
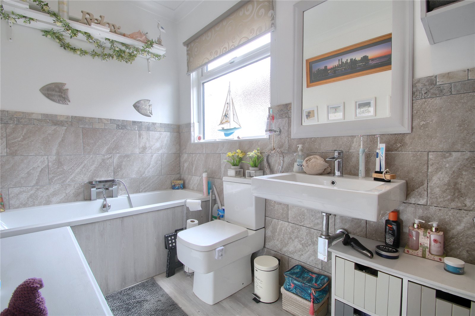
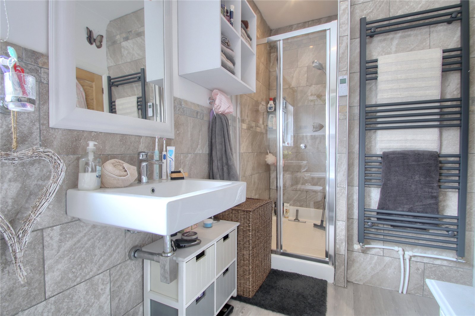
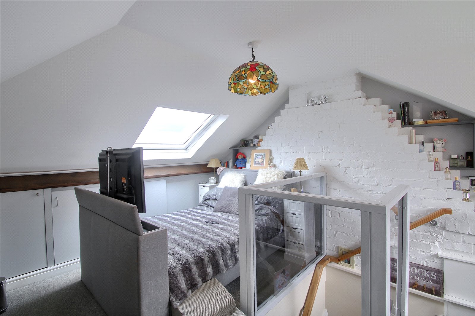
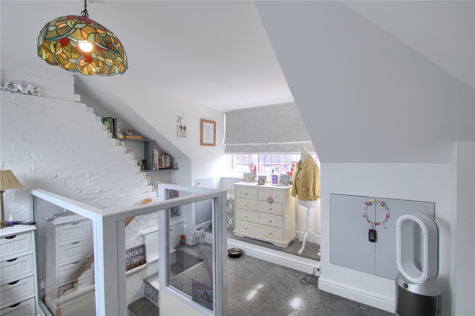
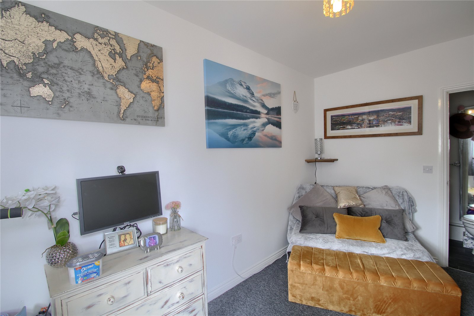
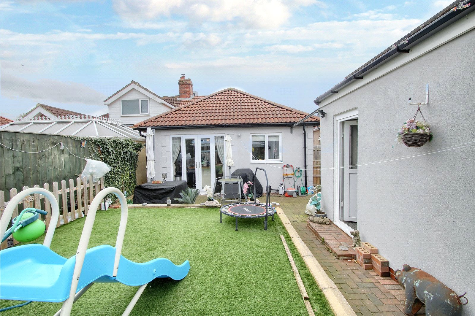
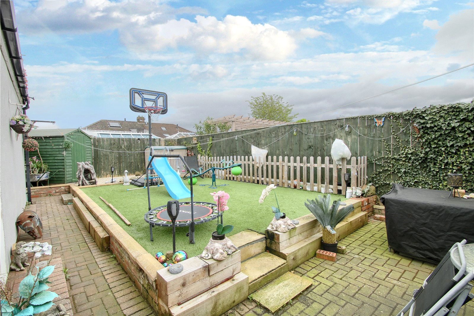
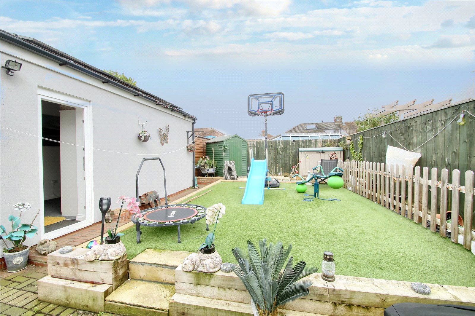

Share this with
Email
Facebook
Messenger
Twitter
Pinterest
LinkedIn
Copy this link