3 bed bungalow for sale in Lorton Road, Redcar, TS10
3 Bedrooms
1 Bathrooms
Your Personal Agent
Key Features
- Semi Detached Dormer Bungalow
- Three Bedrooms
- Fantastic Residential Location
- Generous Proportions Throughout
- 28ft Lounge Diner
- Gardens
- 23ft Garage
- No Chain Sale
Property Description
Offered For Sale with No Chain, This Semi-Detached Dormer Bungalow Sits on A Lovely Plot in A Highly Sought After Residential Area of Redcar and Is Brilliant for Local Amenities and Transport Links. Early Viewing Is Advised to Fully Appreciated This Spacious Property.Offered for sale with no chain, this semi-detached dormer bungalow sits on a lovely plot in a highly sought after residential area of Redcar and is brilliant for local amenities and transport links. Early viewing is advised to fully appreciated this spacious property.
Tenure - Freehold
Council Tax Band C
GROUND FLOOR
Hall1.83m x 1.96mA light and bright entrance hall with part glazed UPVC door and twin side lights, neutral decoration, radiator, staircase to the first floor and doors to the bathroom and lounge diner.
Lounge Diner3.66m reducing to 3.2m x 8.74m increasing to 9.35m into the bow12'0 reducing to 10'6 x 28'8 increasing to 30'8 into the bow
A spacious bow windowed room with neutral decoration including carpet, modern style wood fire surround with electric fire, radiators, and UPVC French doors open to the rear garden patio area.
Kitchen2.57m x 3.25mA shaker style fitted kitchen with roll edge worktops and upstands, integrated electric oven and gas hob with extractor hood and mosaic tiled splashback, plumbing for washing machine, vinyl flooring, chrome downlighters, UPVC window and door to the driveway.
Bedroom One4.04m x 3.23mWith neutral décor including carpet, radiator and UPVC window overlooking the rear garden.
Bathroom1.6m x 1.93mTraditional white suite with over bath Mira electric shower, extractor fan, part tiled walls, vinyl flooring, radiator and UPVC window.
FIRST FLOOR
Bedroom Two3.66m reducing to 2.4m x 4.57m reducing to 3.48m12'0 reducing to 7'10 x 15'0 reducing to 11'5
A light and bright double room with integrated storage, radiator and UPVC window overlooking the rear garden.
Bedroom Three2.6m x 3.48mA double room with grey carpet, radiator, and eaves storage housing the Worcester combi boiler.
EXTERNALLY
Garage2.51m x 7.06mA larger than average with garage with remote roller door, power, light and handy side door access.
Parking & GardensThe front of the property benefits from a gated driveway with gravelled frontage and evergreen planting, outdoor tap, and gated access to the rear garden. The rear garden is mainly laid to lawn with full width paved patio area, storage shed, greenhouse and gated access to the driveway.
Tenure - Freehold
Council Tax Band C
AGENTS REF:CF/LS/RED230746/06092023
Location
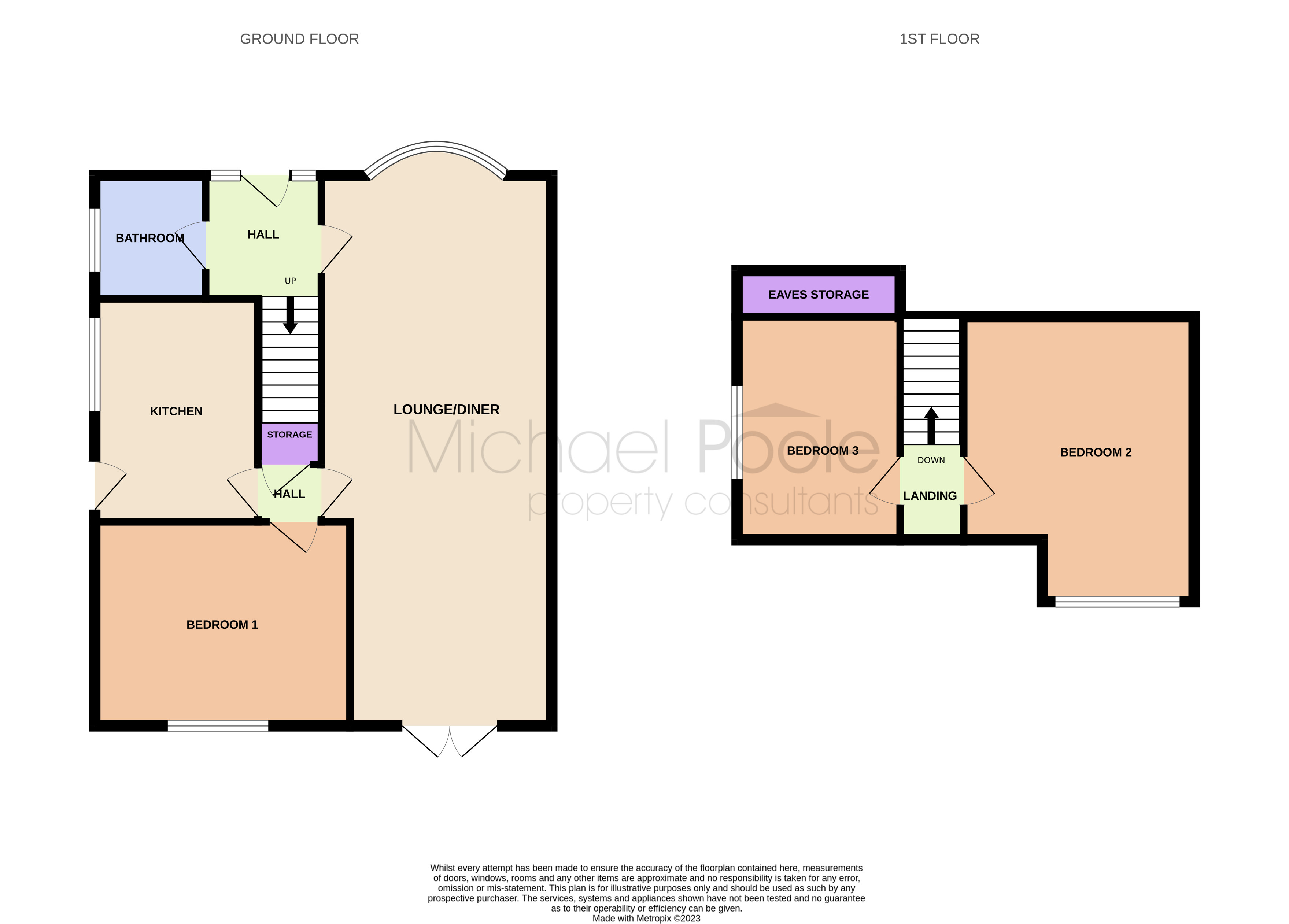




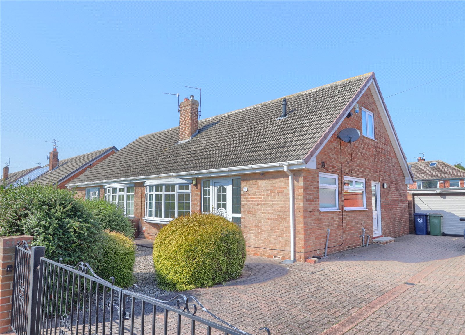
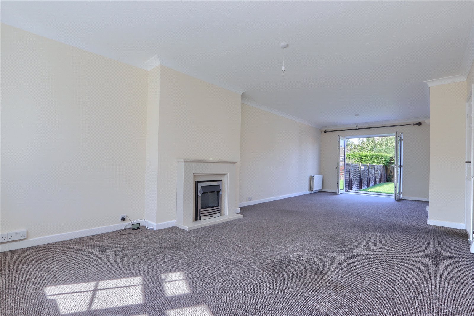
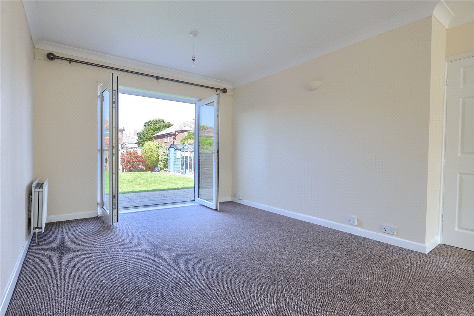
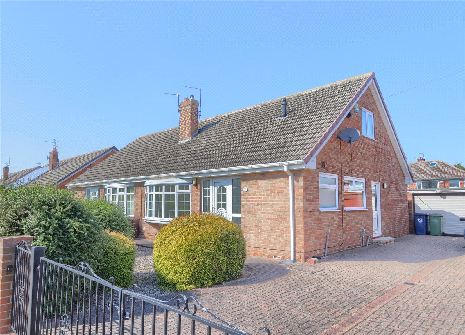
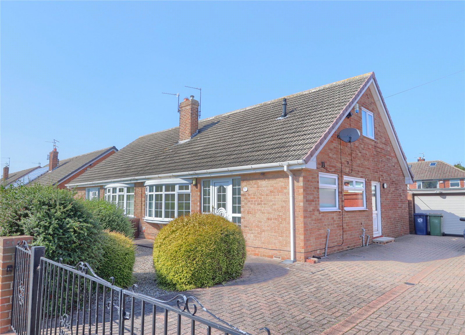
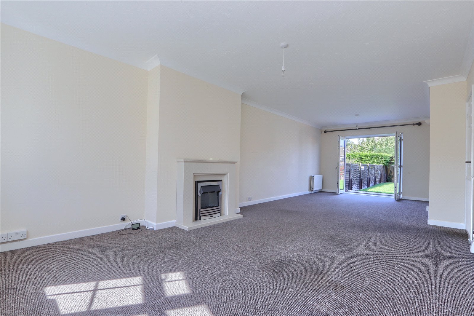
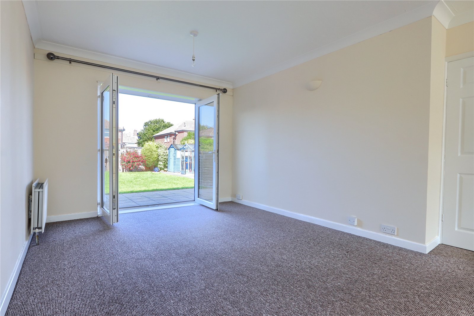
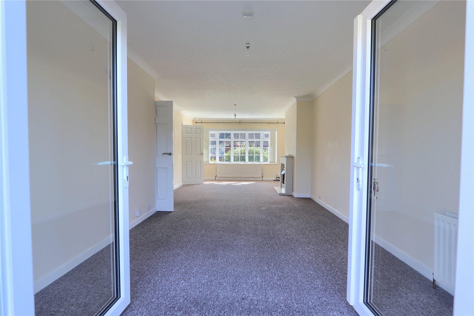
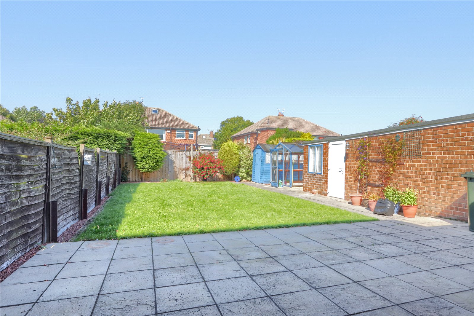
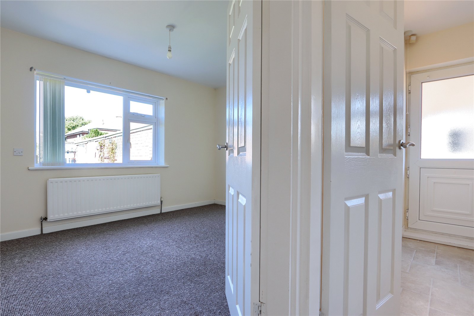
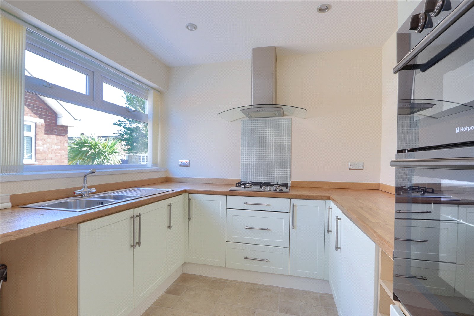
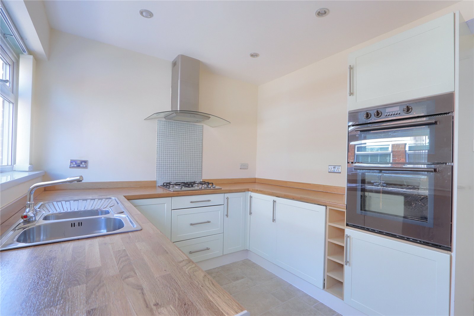
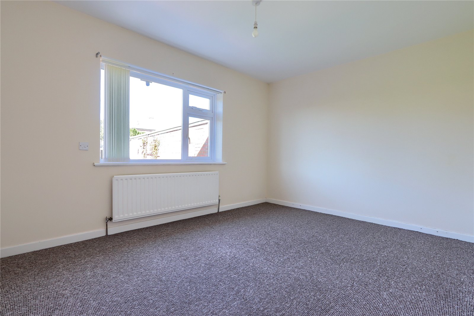
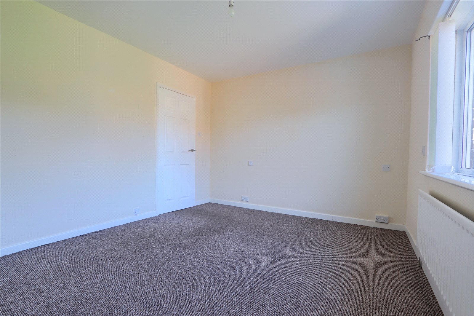
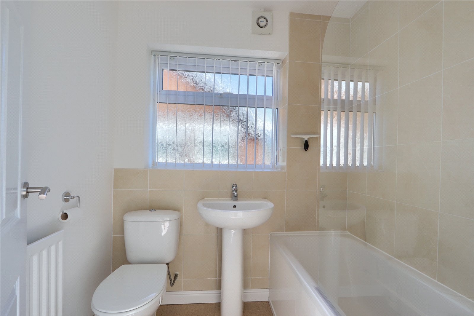
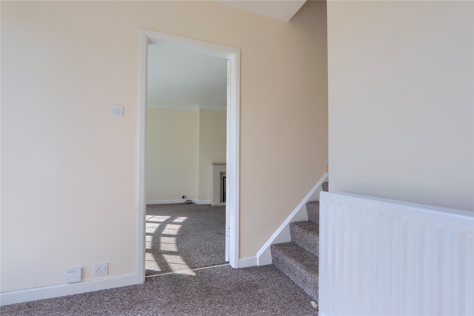
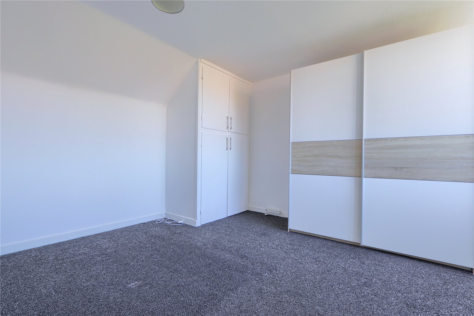
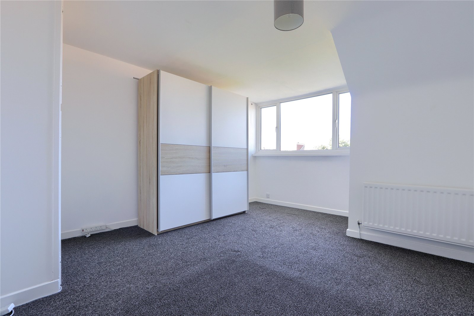
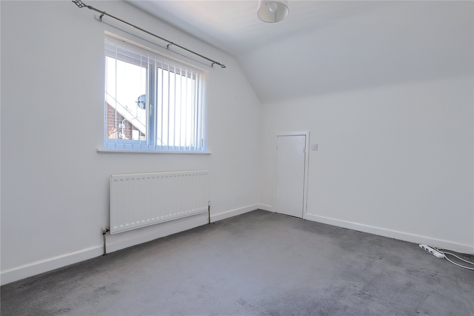
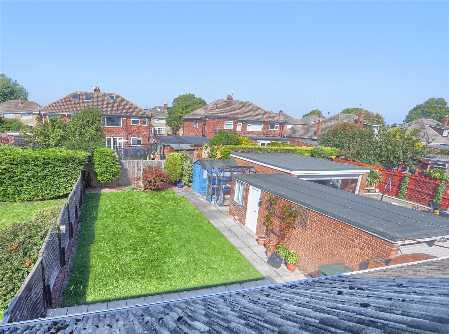
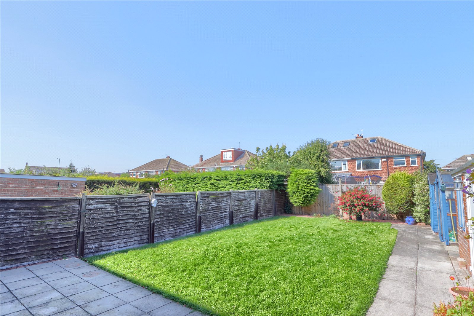
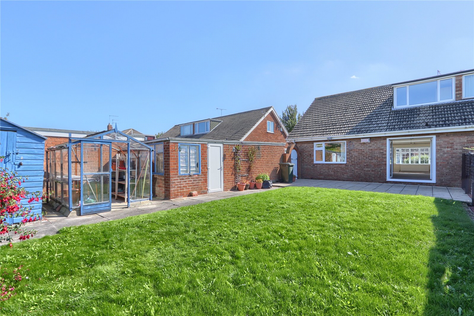
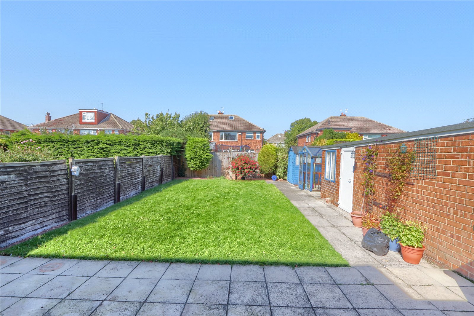
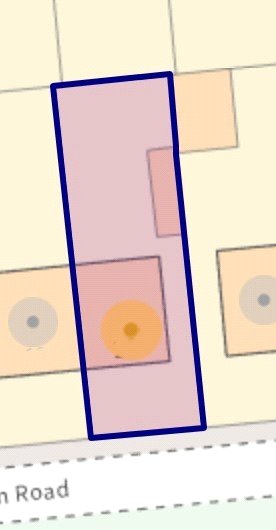
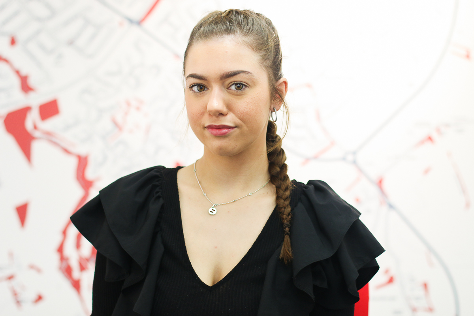
Share this with
Email
Facebook
Messenger
Twitter
Pinterest
LinkedIn
Copy this link