3 bed bungalow for sale in Keverstone Grove, Billingham, TS23
3 Bedrooms
1 Bathrooms
Your Personal Agent
Key Features
- Set in a Cul-De-Sac Position
- Offered to the Market with a Chain Free Sale
- Three Bedroom Semi-Detached
- Wrap Around Garden to Three Sides
- Perfect for Somone Looking for a Project
- Driveway & Detached Garage
- Gas Central Heating & UPVC Double Glazing
Property Description
Tucked Away in a Small Cul-De-Sac. This CHAIN FREE Semi Detached on a Corner Plot is Perfect for Someone Looking to Put Their Own Stamp on a Property.Sat in the corner of a nice little cul-de-sac this three bedroom semi-detached has the advantage of a larger than normal garden that wraps around three sides of the property.
In need of a general course of updating, it is offered to the market with a chain free sale and features gas central heating, UPVC double glazing and driveway with detached garage.
Comprising entrance hall, 19ft lounge, downstairs bathroom, conservatory, and kitchen/diner. The first floor has three bedrooms.
Tenure: Freehold
Council Tax Band: B
Mains Utilities
Gas Central Heating
Mains Sewerage
No Known Flooding Risk
No Known Legal Obligations
Standard Broadband & Mobile Signal
No Known Rights of Way
GROUND FLOOR
ENTRANCE HALLEntered by UPVC double glazed door. Spacious entrance hall with stairs to the first floor and radiator.
LOUNGE6.02m x 3.33m into alcovesWith Living Flame gas fire with feature surround and marble hearth, radiator, and double glazed sliding door leading to …..
CONSERVATORY2.7m x 2.72mWith UPVC doors leading out on to the rear garden.
KITCHEN/DINER4.47m decreasing to 3.18m x 3.53m decreasing to 2.57mFitted with a range of white floor, wall and drawer units with complementary marble effect work surface, stainless steel sink with mixer tap over, integrated electric oven and grill, wood grain effect laminate flooring, wall mounted gas combination boiler, radiator and UPVC door leading to the rear garden.
BATHROOMFitted with a three-piece suite comprising panel bath with shower over and mixer tap, wash hand basin, WC and towel rail.
FIRST FLOOR
LANDING
BEDROOM 14.24m into robes x 3.33mRadiator and built-in fitted wardrobes.
BEDROOM 23.3m x 2.6mBuilt-in fitted wardrobes and radiator.
BEDROOM 33.45m x 1.52mRadiator and built-in fitted cupboard.
EXTERNALLYThe property sits on a nice corner plot with gardens to the front, side, and rear with grassed front lawn with mature bush borders and side gated access leading to the rear garden. The rear garden is laid to grassed lawn with concrete and flagged stone patio areas, timber shed, bush borders and outside tap.
DETACHED GARAGEBlock paved driveway leads to the detached garage with up and over door, power supply and lights.
Mains Utilities
Gas Central Heating
Mains Sewerage
No Known Flooding Risk
No Known Legal Obligations
Standard Broadband & Mobile Signal
No Known Rights of Way
Tenure:Freehold
Council Tax Band:B
AGENTS REF:MH/GD/BIL240017/09022024
Location
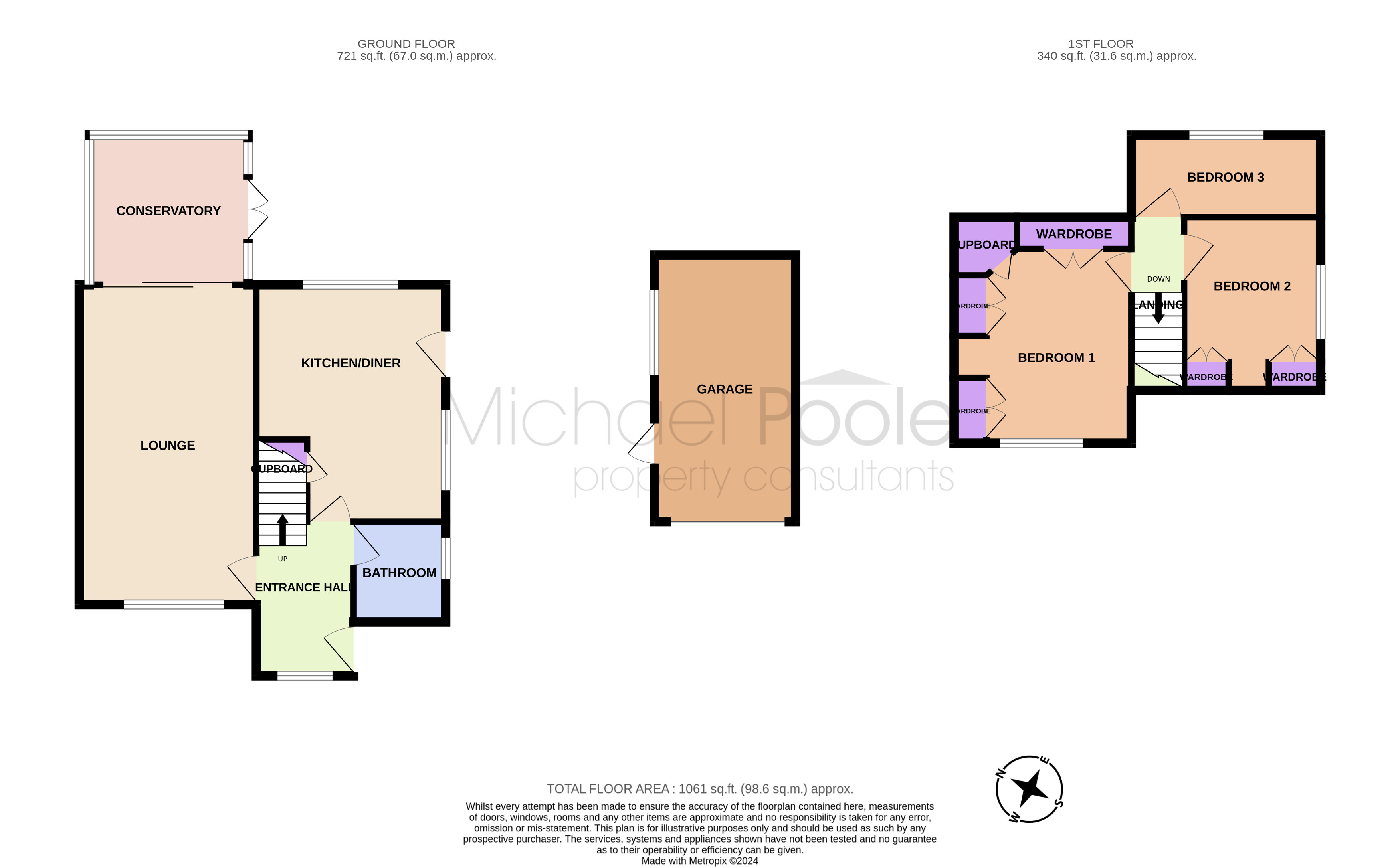
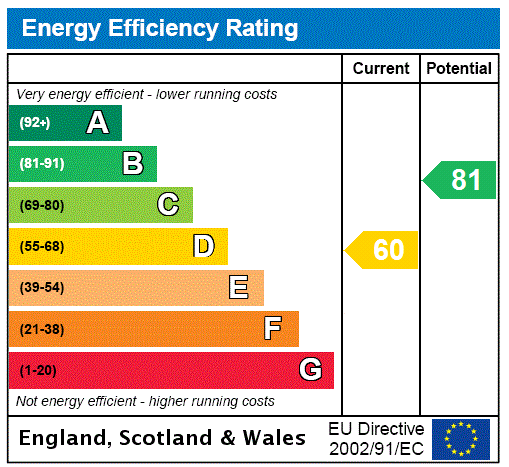



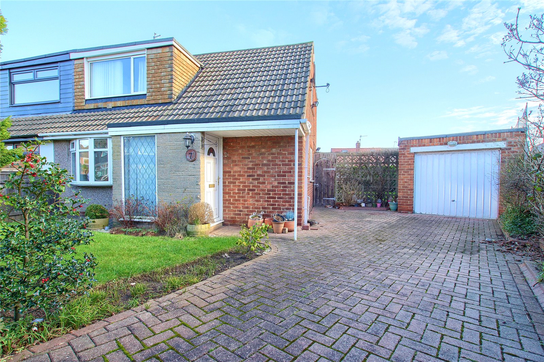
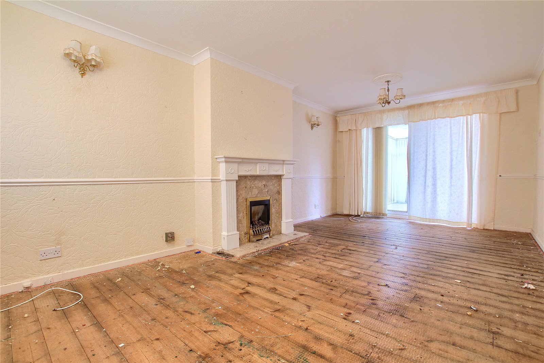
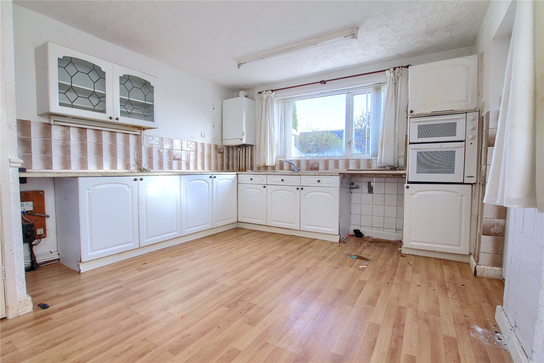
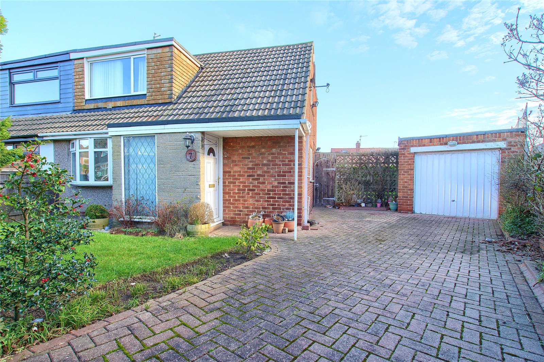
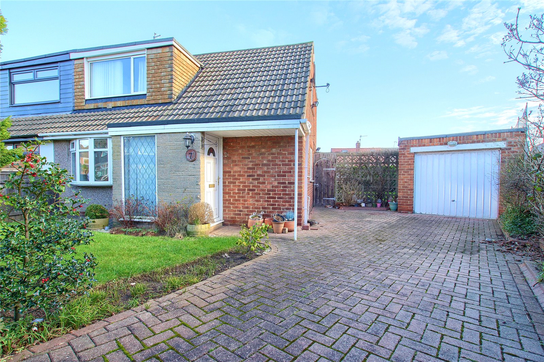
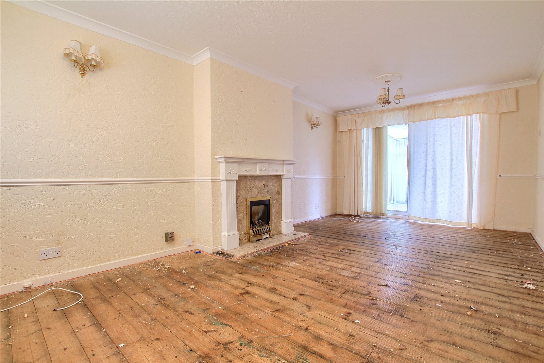
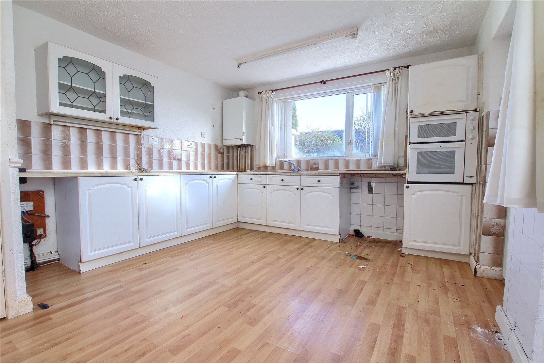
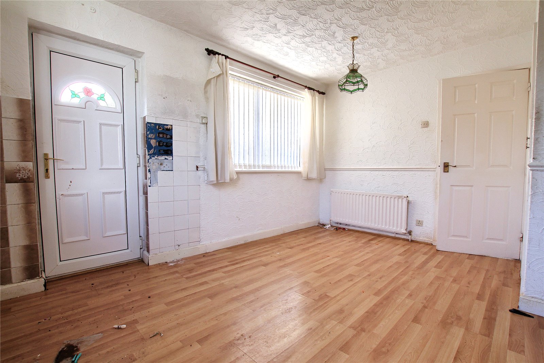
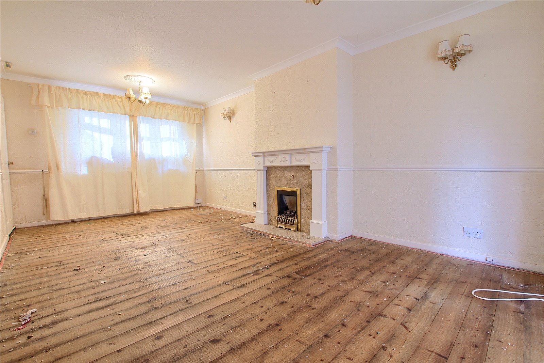
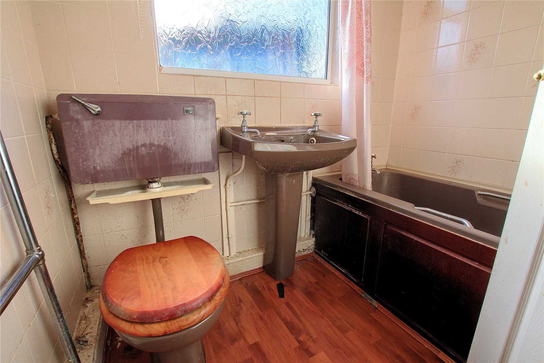
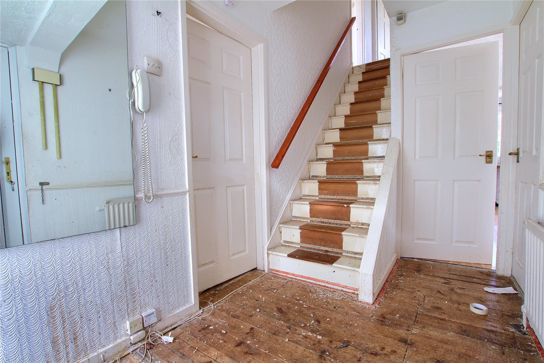
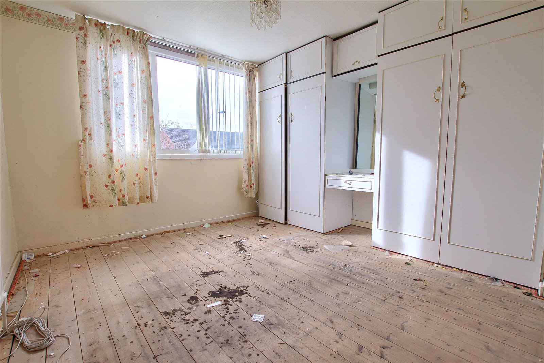
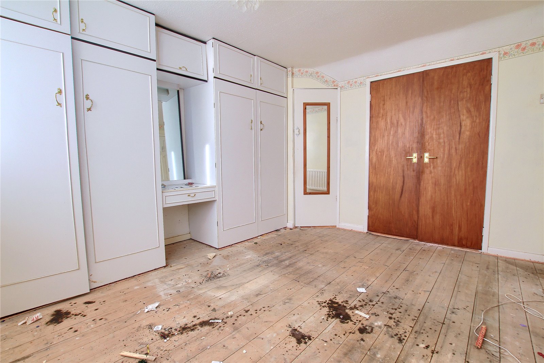
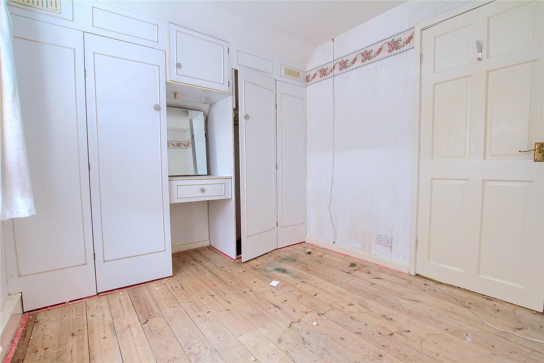
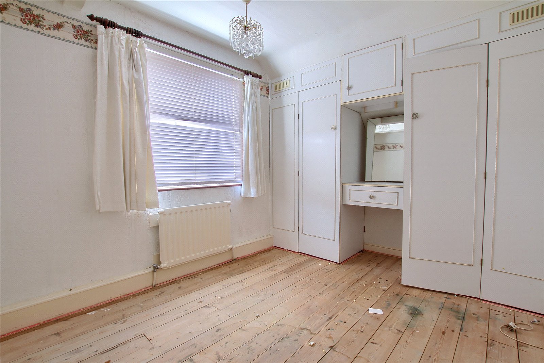
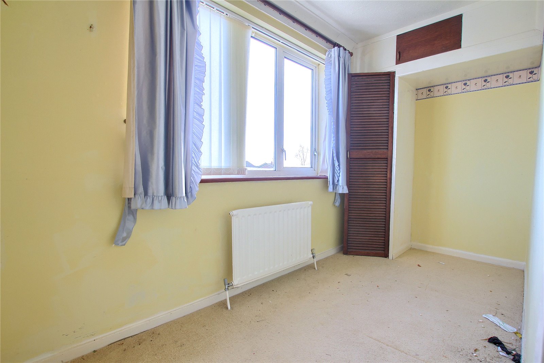
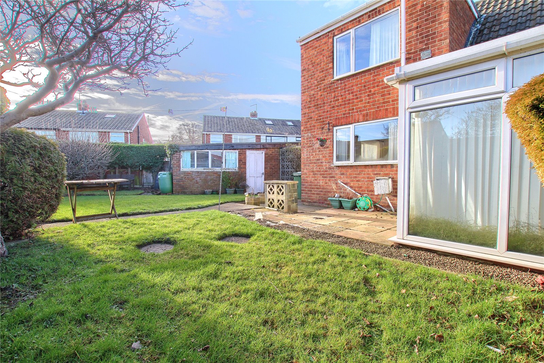
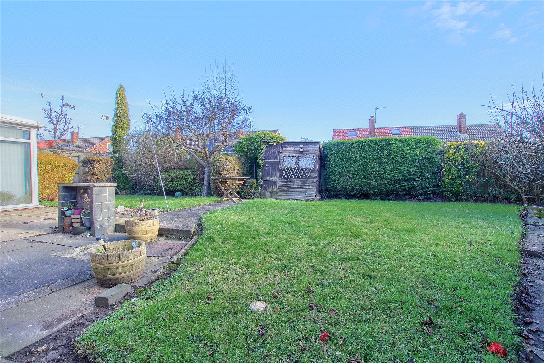
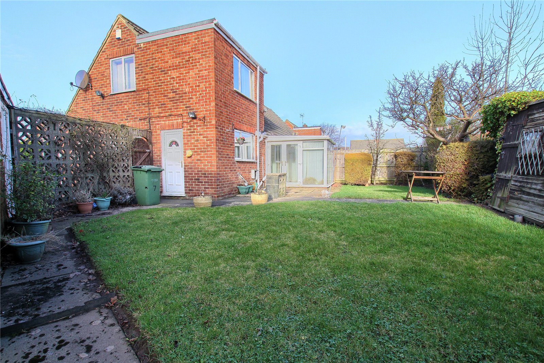

Share this with
Email
Facebook
Messenger
Twitter
Pinterest
LinkedIn
Copy this link