3 bed bungalow for sale in Highfield Road, Eston, TS6
3 Bedrooms
1 Bathrooms
Your Personal Agent
Key Features
- An Especially Lovely & Tastefully Modernised Dormer Style Semi with Three Bedrooms
- Nicely Positioned Within Close Walking Distance of Eston High Street
- Attractive South/Westerly Facing Rear Garden That Catches the Sun Just Right
- Single Garage & Ample Parking on the Block Paved Driveway
- Smart Modern Shaker Design Kitchen Units & Built-In Oven & Hob
- Modern White Shower Room with Thermostat Shower
- Lounge, Rear Sitting/Dining Room & Comfortable Conservatory
- UPVC Double Glazing & Central Heating with a Combi Boiler
Property Description
An Especially Lovely, Modernised & Refined Dormer Style Semi Detached Bungalow with Three Bedrooms, A Good Layout, A Sunny (& Really Pretty) South/Westerly Facing Garden, Single Garage & Ample Car Parking Space.This attractively presented and updated dormer style semi-detached house is much roomier than might first be expected and it has the advantage of a sunny south/westerly facing rear garden.
Other notable features include a single detached garage, ample car parking on the block paved driveway, UPVC double glazing, UPVC exterior doors and central heating with a combi boiler.
Location wise, it has such a lot going for it. You are well placed within close walking distance of Eston High Street, a reliable bus service into Middlesbrough and Redcar and there are good road links close by.
Comprising entrance hall, lounge with a living flame gas fire and opening into the rear sitting/dining room and French doors open into a comfortable conservatory. The kitchen has a smart range of modern Shaker style units and built-in oven and hob and the shower room has a modern white suite and thermostat shower with a monsoon showerhead. There are two additional bedrooms on the first floor.
Mains Utilities
Gas Central Heating
Mains Sewerage
No Known Flooding Risk
No Known Legal Obligations
Standard Broadband & Mobile Signal
No Known Rights of Way
Tenure - Freehold
Council Tax Band C
GROUND FLOOR
Entrance HallWhite UPVC entrance door with double glazed insert, woodgrain effect laminate flooring and radiator with decorative cover.
Lounge5.23m into depth of bay window x 3.6m5.23m into depth of bay window x 3.6m
A spacious room with a recently installed marble fire surround with hearth, feature lighting and living flame gas fire, part panelled walls, woodgrain laminate flooring and opening through to …
Rear Sitting/Dining Room3.89m x 3.6mWith wood effect laminate flooring, under stairs storage cupboard, staircase to the first floor, radiator, and UPVC French doors opening into the conservatory.
Conservatory2.74m x 2.44mComfortable conservatory which has created some really useful additional living space and having a pleasant south westerly facing rear garden aspect. Brick dwarf wall construction with UPVC double glazed windows, UPVC double glazed French doors and tiled floor.
Kitchen3.1m x 2.51mRecently re-fitted with a lovely range of modern light grey coloured shaker design floor and drawer cupboards with contrasting white wall units, marble effect roll top work surfaces and a single drainer one and a half bowl sink unit with mixer tap. Built-in stainless steel electric double oven and four ring gas hob with extractor canopy. Integrated fridge and freezer. Space for washing machine. Tile effect laminate flooring, chrome LED spotlights and UPVC exterior door with double glazed insert.
Ground Floor Bedroom3.12m x 2.5mWith radiator.
Shower RoomAgain, recently re-fitted with a smart modern white three-piece suite comprising walk-in shower with thermostat mixer shower and oversize showerhead, vanity wash hand basin with cabinet below and dual flush close couple WC. Waterproof bathroom wall panelling and anthracite grey coloured towel radiator.
FIRST FLOOR
Landing'
Bedroom One3.18m x 3.05m reducing to 2.3m3.18m x 3.05m reducing to 2.3m
With radiator and built-in cupboard housing gas fired combination boiler.
Bedroom Two3.43m x 2.62mWith radiator and woodgrain effect laminate flooring.
EXTERNALLY
GardensThe colourful front garden is nicely planted with a variety of flowers, shrubs and ornamental trees and it has a low garden wall with decorative wrought iron railings. Side access leads to an attractive south westerly facing rear garden with a timber decked patio, lawn, nicely planted flowerbeds, and a door into the garage.
GarageA block paved driveway provides ample car parking space and leads to a single detached garage with an up and over door, electric supply, lighting laid on and a side access door.
.Mains Utilities
Gas Central Heating
Mains Sewerage
No Known Flooding Risk
No Known Legal Obligations
Standard Broadband & Mobile Signal
No Known Rights of Way
Tenure - Freehold
Council Tax Band C
AGENTS REF:IM/LS/EST210246/15072021
Location
More about Middlesbrough
Seriously, we’re not going to stand for that.
Alright, we know it has its imperfections and the odd flaw, but our ‘Boro’ is one of the warmest, friendliest, and most welcoming places you'll find, and here's why……
With the Yorkshire Dales, North Yorkshire Moors, and some stunning coastline right on our doorstep, you couldn’t ask for more when it comes to natural beauty.
There won’t be many Teessiders who haven’t ventured up Roseberry Topping on a Sunday morning to....
Read more about Middlesbrough

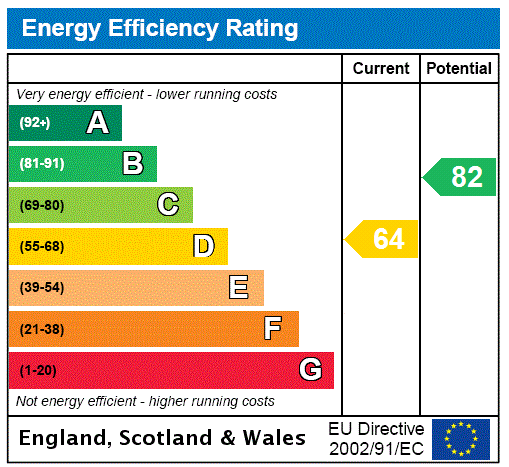



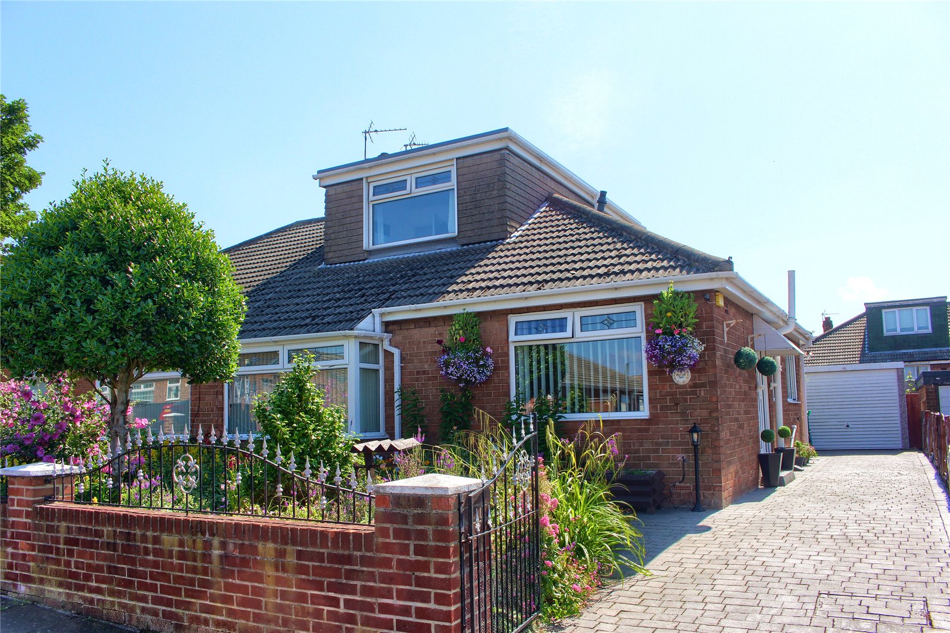








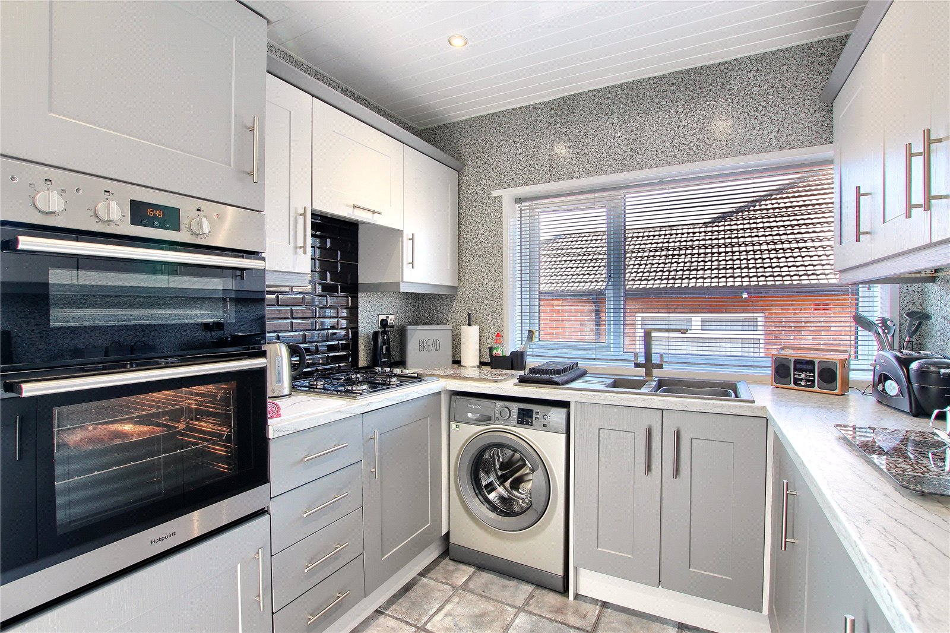
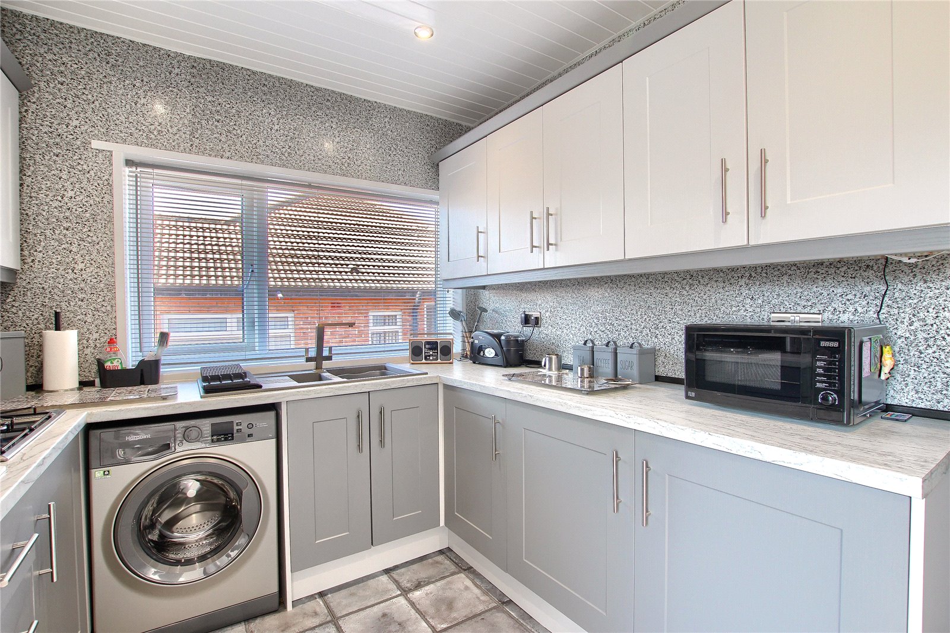
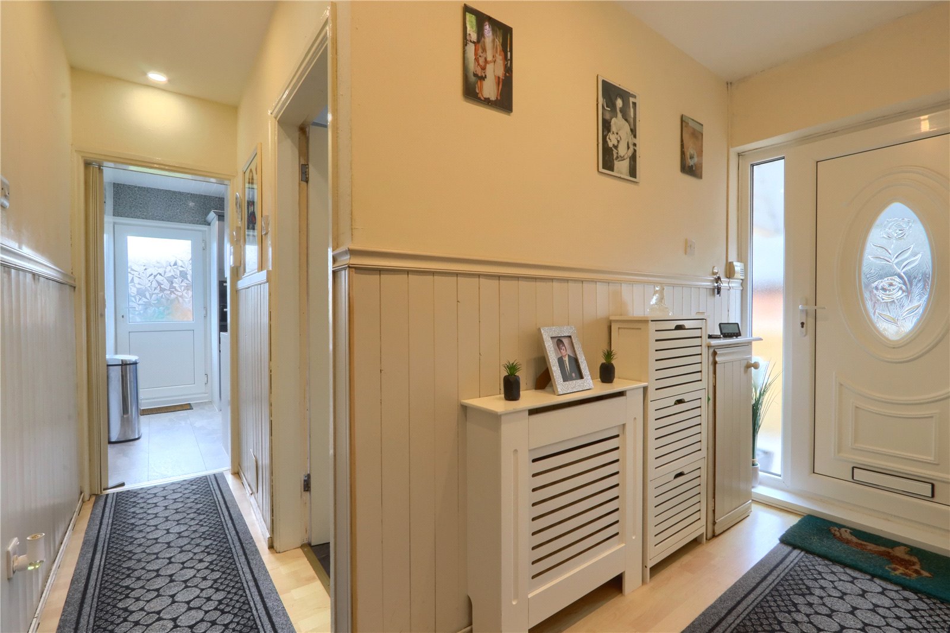





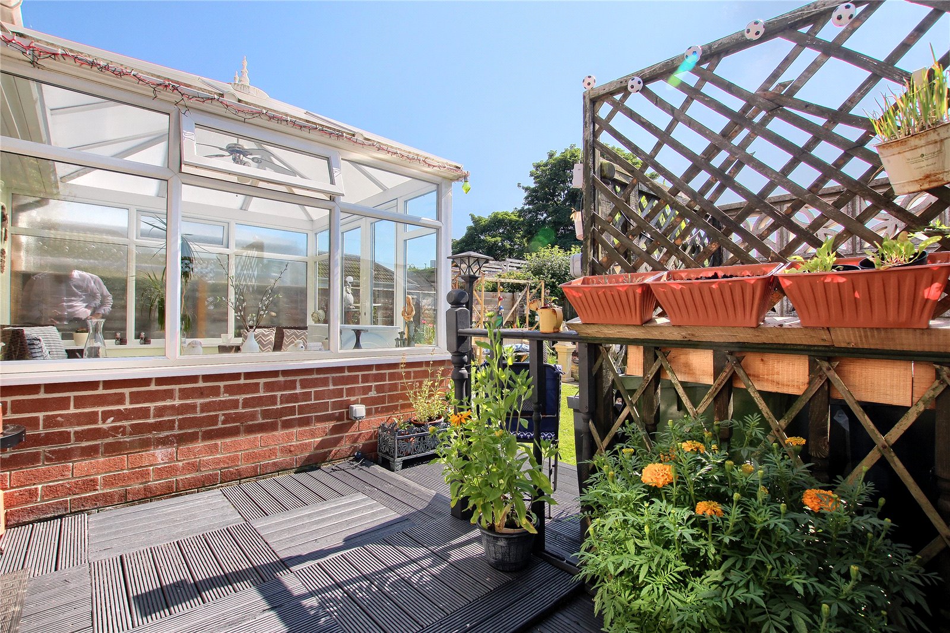

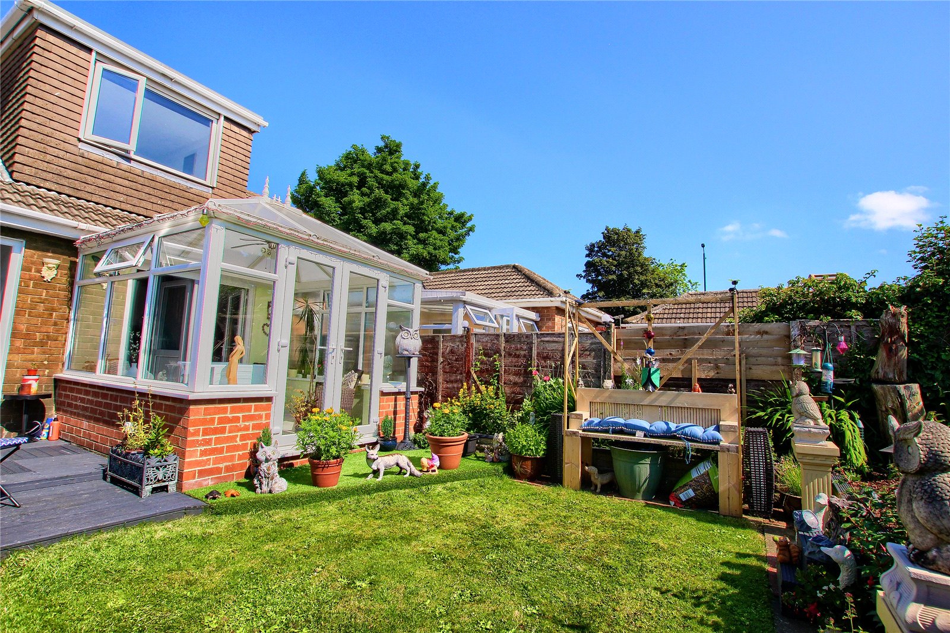


Share this with
Email
Facebook
Messenger
Twitter
Pinterest
LinkedIn
Copy this link