3 bed bungalow for sale in Gypsy Lane, Nunthorpe, TS7
3 Bedrooms
2 Bathrooms
Your Personal Agent
Key Features
- Occupying An Elevated Position Within One of Nunthorpe’s Most Popular Locations on Gypsy Lane
- Overlooking Rooftops & Views Towards the Cleveland Hills
- Self-Sufficient Mature Working Garden with An Array of Vegetable Patches, Fruit Trees & Plants
- Front Patio with An Oval Savannah Breeze House
- 26ft Through Lounge Diner with Open Fire
- Ground Floor Bedroom
- Stunning Fitted Kitchen
- Modern Family Bathroom
- Two Double First Bedrooms Offering Ample Storage Space
- Spacious Landing, Ideal for A Study, Reading or Hobby Area with Velux Windows
- Single Garage
- Landscaped Gardens to the Front & Rear
- Blacksmith Workshop & Shed
- The Current Owners Have Invested Years of Preparation into the Gardens & Now Enjoy Lower Levels Maintenance
- Early Viewing Advised
Property Description
Occupying A Beautiful, Elevated Position on One of Nunthorpe’s Most Popular Roads and Offering Fabulous Views Over Rooftops and Towards the Cleveland Hills, A Lovingly Refurbished and Extended by The Current Owners with No Expense Spared Three Bedroom Detached Dormer Bungalow. The Bungalow Occupies a Fabulous Site with A Self-Sufficient Working Garden, Landscaped Front Garden with Spacious Patio Area, and An Oval Savannah Breeze House. Internal Features Include A 26ft Open Plan Lounge Diner, Stunning Fitted Kitchen, Ground Floor Bedroom, And Modern Bathroom. To The First Floor There Are a Further Two Double Bedrooms, Family Bathroom and A Spacious Landing Ideal for A Hobby/Study/Reading Area. We Are Anticipating a Large Amount of Interest in This Property So Please Call Our Nunthorpe Office to Arrange Your Viewing Appointment Today.62a Gypsy Lane is a beautiful, spacious, and well-presented three bedroom dormer bungalow occupying an elevated position on this sought road in Nunthorpe. The property boasts a large plot with a landscaped front garden with steps leading to a patio area with an Oval Savannah Breeze House, there is a single garage on the lower level and to the rear there is a large, tiered working, self-sufficient garden with an array of vegetable patches, fruit trees and plants, greenhouse, and rockery. There is also a Blacksmith workshop and shed. The views from the garden are fabulous with views towards Roseberry Topping and the Cleveland Hills. Internally the accommodation briefly comprises an entrance porch, spacious entrance hall, 26ft lounge diner, stunning fitted kitchen, ground floor bedroom, a modern bathroom and rear sitting area that could have multiple uses with large built-in storage and staircase to the first floor. On the first floor there is a spacious landing, ideal for a reading area, hobby area or office, two further double bedrooms, both with spacious storage cupboards and wardrobes and family bathroom. We are anticipating a large amount of interest in this property so please call our Nunthorpe Office to arrange your viewing appointment today.
Tenure - Freehold
Council Tax Band E
GROUND FLOOR
Entrance Porch2.44m x 1.63m
Entrance Hall'
Lounge Diner8m x 4.2m reducing to 2.97m8m x 4.2m reducing to 2.97m
With large bay window to the front elevation and feature fire surround with open fire and cast iron insert.
Kitchen3.56m x 3.53mWith a beautiful range of shaker design fitted wall and floor units, granite work surfaces, range style cooker with extractor over, integrated dishwasher and washing machine, fridge and freezer, tiled floor, and rear external door.
Ground Floor Bedroom3.58m x 3.58mWith double doors to the front patio.
Bathroom2.6m x 2.03mModern suite comprising central bath, vanity wash hand basin, low level WC, tiled floor, and part tiled walls.
Rear Reception Area3.58m x 2.95mThis room could have many uses and is currently used for gym equipment with large built-in storage and staircase to the first floor.
FIRST FLOOR
LandingA spacious landing that could be used as a hobby area/office/reading area.
Bedroom One3.56m x 4.17mWith deep built-in wardrobes and bay with window seat.
Bedroom Two3.2m x 2.64mWith bay and deep built-in wardrobes.
Family Bathroom2.82m x 2.06m plus bay with window seatplus bay with window seat
Comprising shower cubicle, vanity wash hand basin, and low level WC.
EXTERNALLY
Single Detached GarageTo the front elevation with up and over door.
GardensOccupying a fabulous plot with a landscaped front garden with a gravelled patio area housing an oval savannah breeze house. To the rear there is a large private and mature tiered garden featuring an array of fruit trees and plants, large patio, an array of vegetable patches, large rockery, greenhouse, timber sheds and a Blacksmith workshop. The top of this garden offers some of the best views in Teesside and must be seen to be believed.
Tenure - Freehold
Council Tax Band E
AGENTS REF:DP/LS/NUN240282/19032024
Location
More about Middlesbrough
Seriously, we’re not going to stand for that.
Alright, we know it has its imperfections and the odd flaw, but our ‘Boro’ is one of the warmest, friendliest, and most welcoming places you'll find, and here's why……
With the Yorkshire Dales, North Yorkshire Moors, and some stunning coastline right on our doorstep, you couldn’t ask for more when it comes to natural beauty.
There won’t be many Teessiders who haven’t ventured up Roseberry Topping on a Sunday morning to....
Read more about Middlesbrough
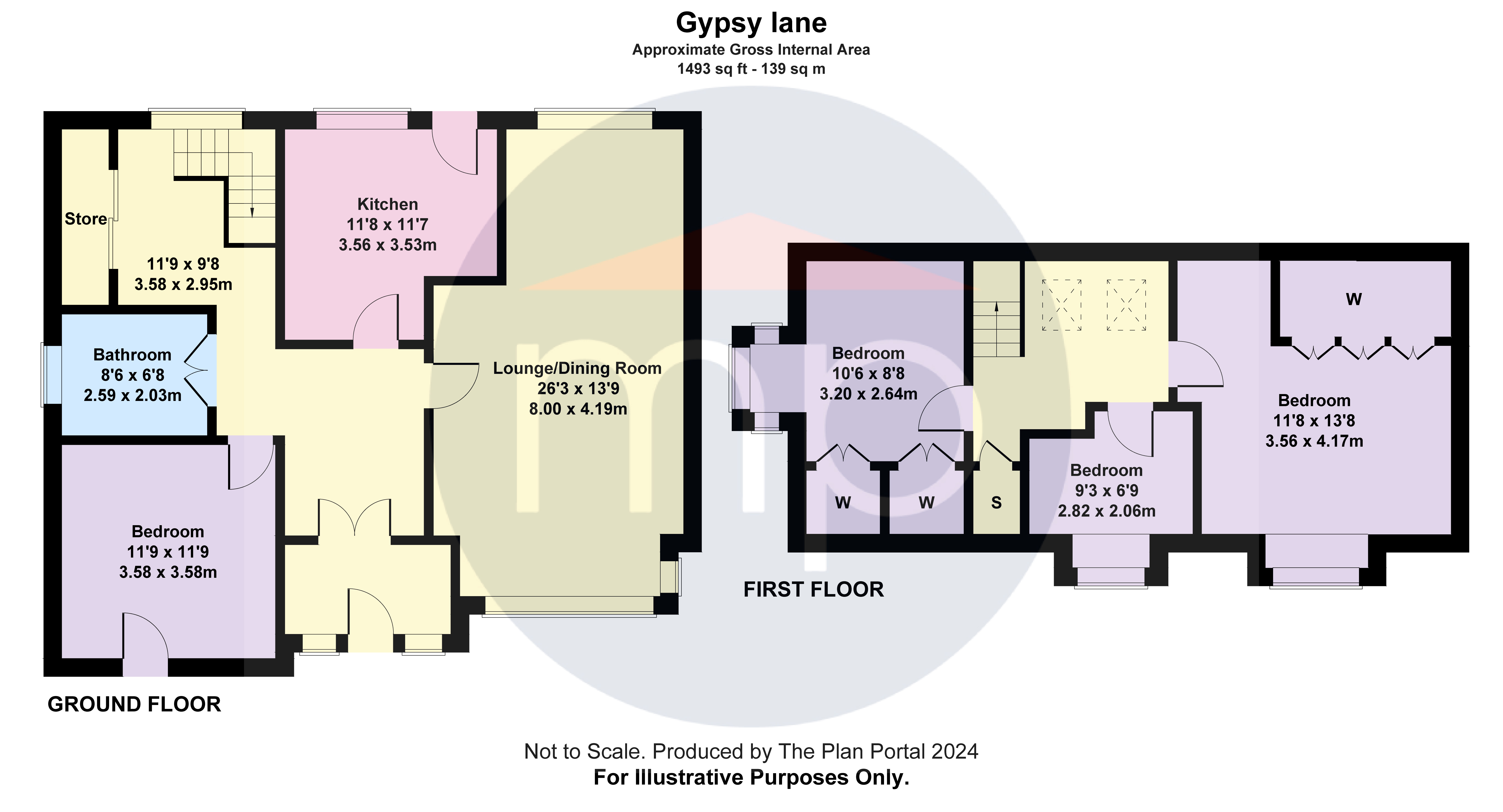
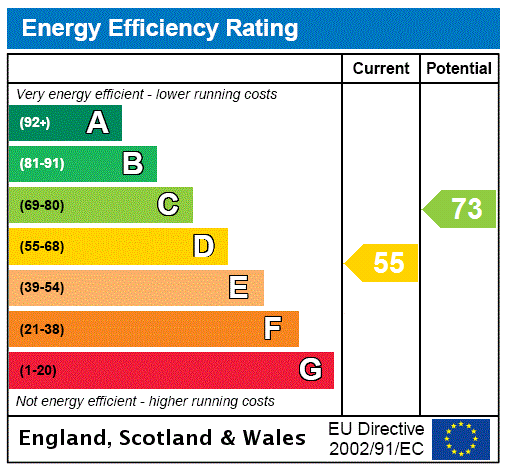



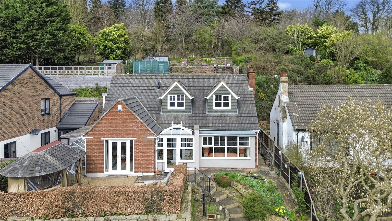
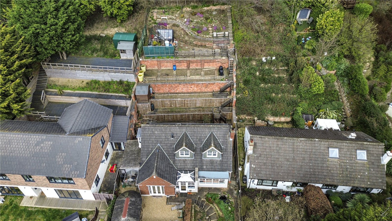
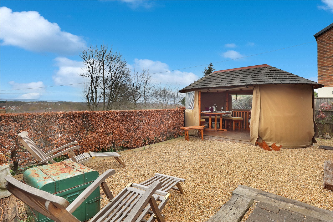
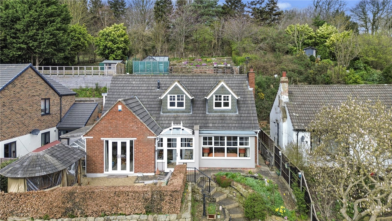
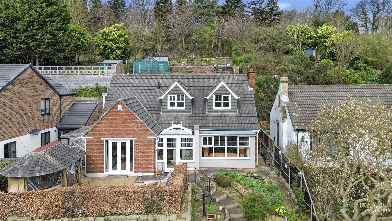
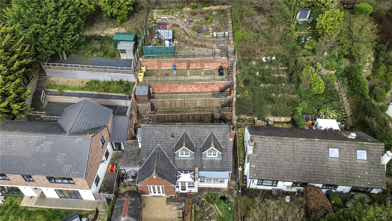
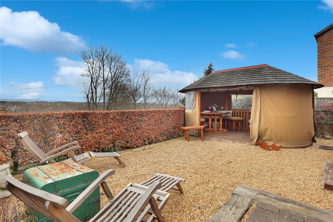
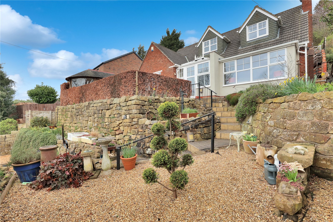
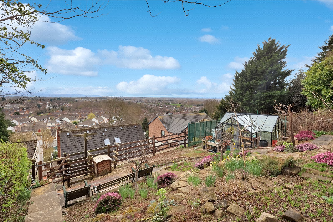
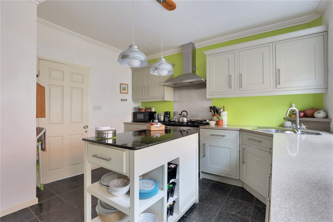
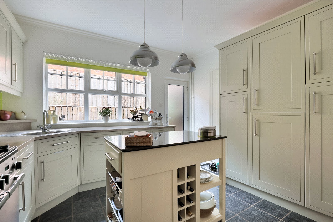
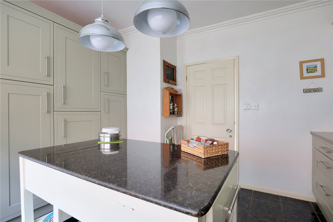
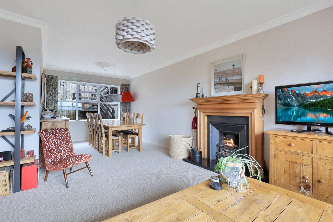
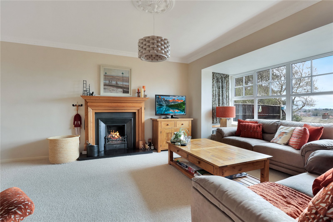
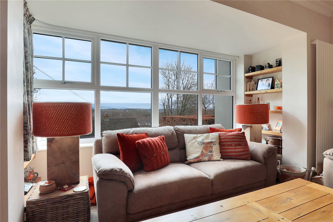
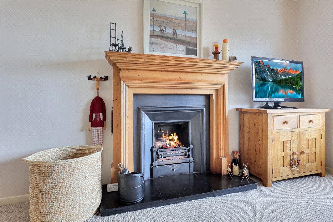
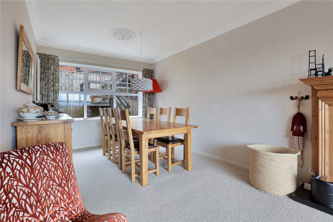
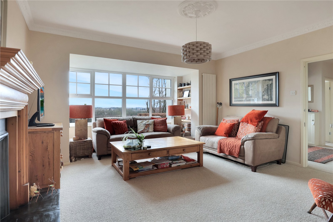
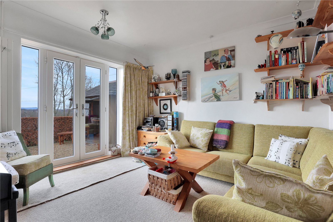
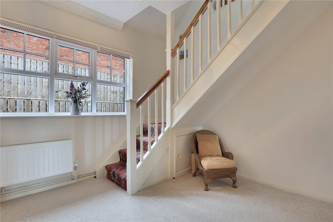
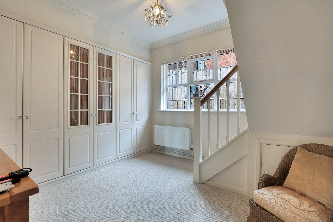
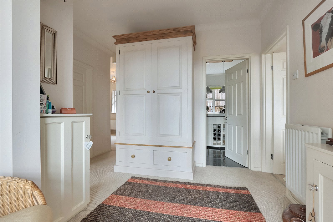
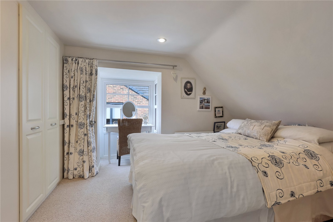
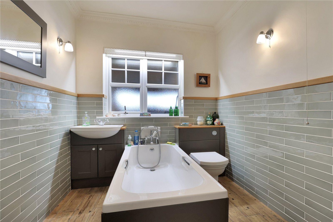
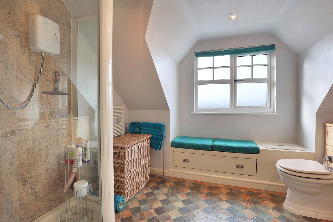
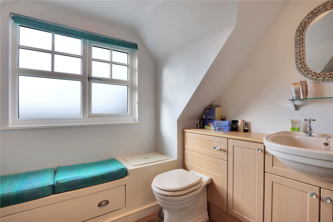
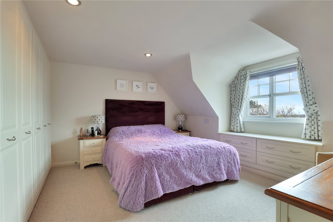
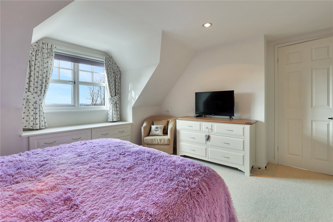
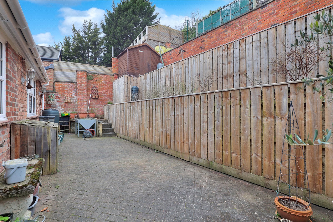
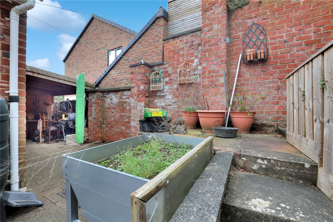
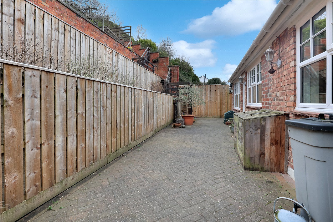
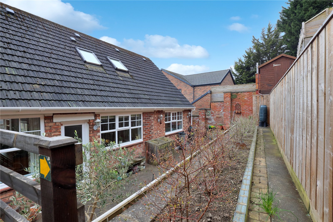
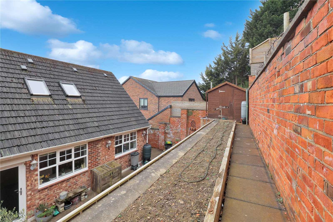
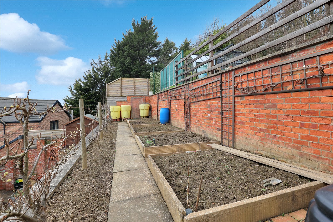
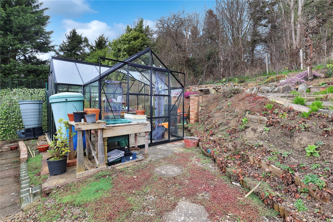
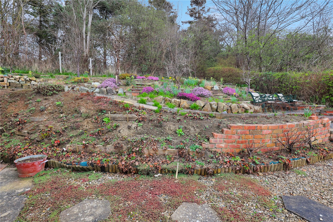
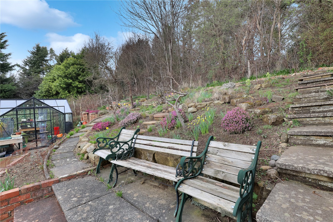
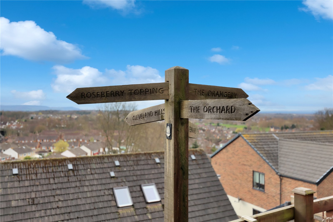
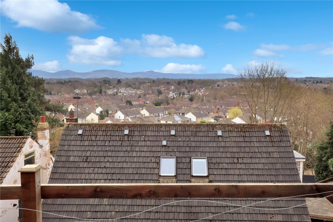
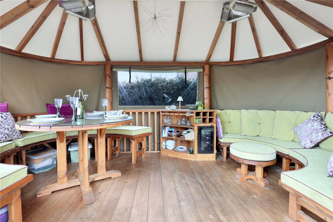
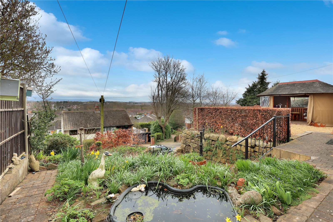
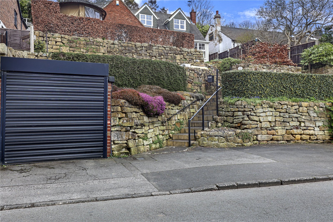
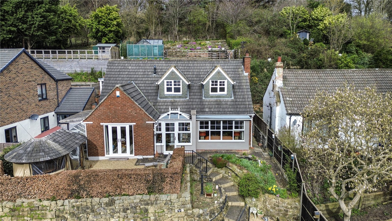

Share this with
Email
Facebook
Messenger
Twitter
Pinterest
LinkedIn
Copy this link