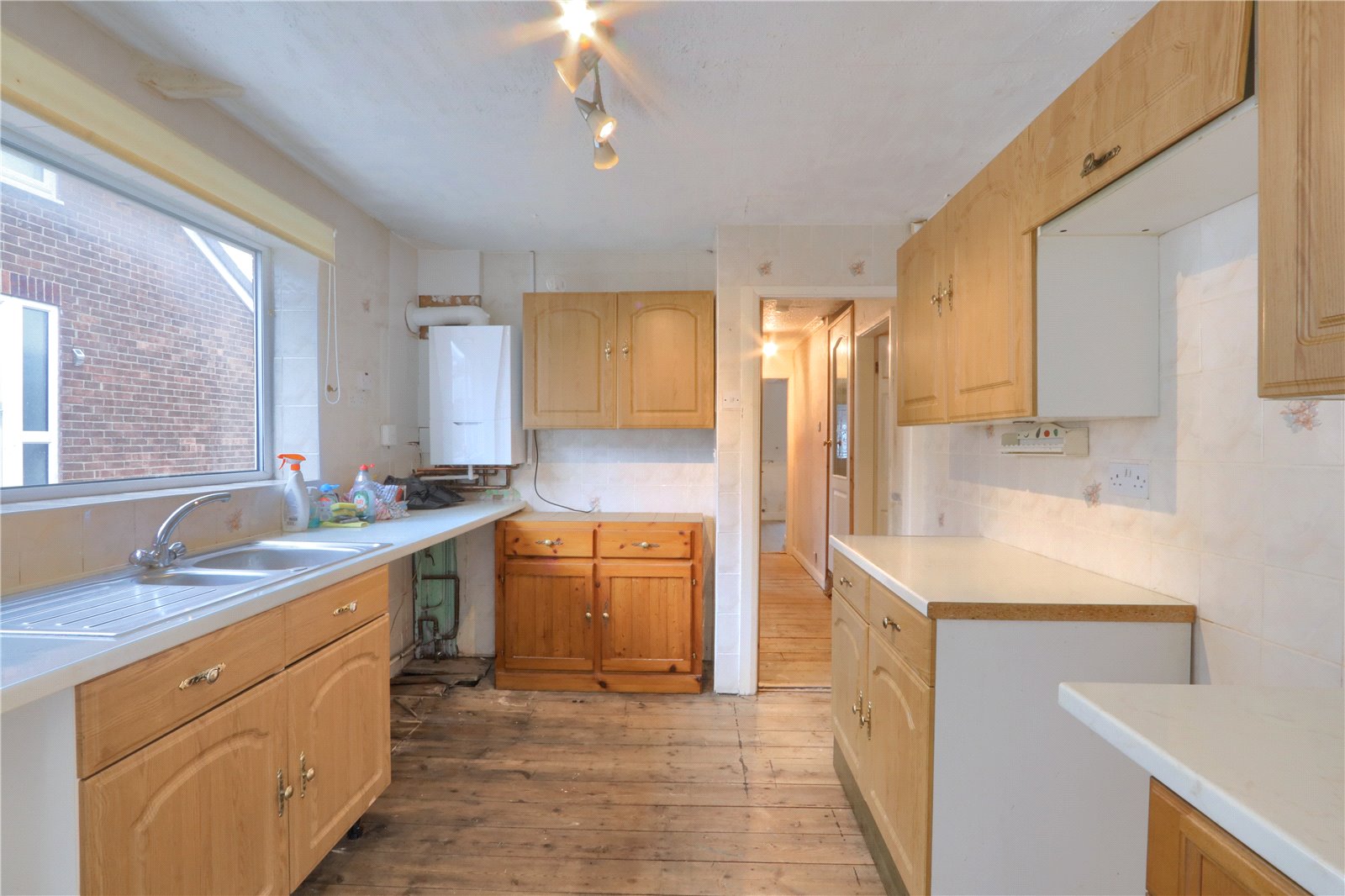3 bed bungalow for sale in Glastonbury Avenue, Middlesbrough, TS6
3 Bedrooms
1 Bathrooms
Your Personal Agent
Key Features
- Semi Detached Bungalow
- Three Bedrooms
- Popular Residential Area
- 21ft Lounge Diner with Wood Burning Stove
- Recent Combi Boiler
- Conservatory
- Larger Than Average Garage
- Garden
Property Description
Located Within a Popular Convenient Area of Eston, This Spacious Dormer Bungalow Benefits from A Fantastic Open Plan 21ft Lounge Diner with Wood Burning Stove. Requiring Some Refurbishment However Already Benefits from A Recently Fitted Combi Boiler. Early Viewing Is Essential to Fully Appreciate This Property.Located within a popular convenient area of Eston, this spacious dormer bungalow benefits from a fantastic open plan 21ft lounge diner with wood burning stove. Requiring some refurbishment however already benefits from a recently fitted combi boiler. Early viewing is essential to fully appreciate this property.
Tenure - Freehold
Council Tax Band C
GROUND FLOOR
Entrance Porch1.88m x 1.17mPart glazed UPVC entrance door, vinyl flooring, twin UPVC windows and further part glazed door to the lounge diner.
Lounge Diner6.45m reducing to 3.58m x 4.62m reducing to 2.9m6.45m reducing to 3.58m x 4.62m reducing to 2.9m
A brilliant room with wide plank oak laminate flooring, wood burning stove with oak mantel and tiled hearth, UPVC bow window, radiator, and door to the hall.
Hall0.86m x 3.76mWith panelled doors to all rooms including the staircase to the first floor.
Kitchen2.7m reducing to 1.7m x 3.6m reducing to 3.15m2.7m reducing to 1.7m x 3.6m reducing to 3.15m
A country style fitted kitchen with roll edge worktops and stainless steel sink unit, plumbing for washing machine, fully tiled walls, recently fitted Ideal Logic combi boiler, spotlight lighting, and part glazed door to the conservatory.
Conservatory5m reducing to 2.8m x 2.7m reducing to 0.91m5m reducing to 2.8m x 2.7m reducing to 0.91m
A versatile space overlooking the rear garden with part tiled walls and UPVC clad ceiling, radiator, UPVC windows and part glazed door to the rear garden.
Bedroom One3.58m x 3.66m reducing to 2.62m3.58m x 3.66m reducing to 2.62m
With under stairs storage cupboard, radiator, and UPVC window.
Bathroom1.7m x 2.06mTraditional white suite with separate electric shower unit, fully tiled walls and UPVC window.
Storage1.7m x 1.12mAn ideal space for a utility room etc with radiator and UPVC window.
FIRST FLOOR
Bedroom Two3.25m reducing to 2.9m x 3.3m3.25m reducing to 2.9m x 3.3m
A double room with radiator, UPVC window and access to the eaves storage area.
Bedroom Three3.3m x 2.16mWith radiator and UPVC window overlooking the rear garden.
EXTERNALLY
Garage2.87m x 5.92mA brick built detached garage with power, light, and eaves storage.
Parking & GardenThe front of the property benefits from a concrete driveway with evergreen border planted frontage and outdoor tap. To the rear there is a paved patio area with border planting and gated access to the garage and driveway.
Tenure - Freehold
Council Tax Band C
AGENTS REF:CF/LS/EST240005/02052024
Location
























Share this with
Email
Facebook
Messenger
Twitter
Pinterest
LinkedIn
Copy this link