3 bed bungalow for sale in Eden Way, Billingham, TS22
3 Bedrooms
2 Bathrooms
Your Personal Agent
Key Features
- Cul-De-Sac Position & A Corner Plot
- Detached Bungalow
- Has Been Remodelled & Stylishly Improved
- Simple Chain Free Sale
- Three Double Bedrooms, En-Suite & Bathroom
- Brand New Kitchen & Bathrooms
- UPVC Tripled Glazing & Combi Boiler
- Southerly Facing Side Garden & Westerly Facing Rear Garden
- Driveway & Detached Garage
Property Description
This Wholly Gorgeous Detached Bungalow Has Been Refurbished & Remodelled to Create a Well Planned & Stylishly Presented Home with a CHAIN FREE SALE & South/Westerly Facing Side & Rear Gardens.This hugely impressive three bedroom detached bungalow has undergone extensive re-modelling and refurbishment recently to provide imaginative well planned, superbly presented accommodation.
The bungalow has been renovated to a high standard with the kitchen/living area occupying the rear of the property overlooking the westerly facing rear garden. The home comprises entrance hall, bedroom one with super smart en-suite, two further bedrooms, ultra-modern bathroom, kitchen/living area with a range of modern units and appliances and conservatory. Outside there are wraparound gardens with the side having a southerly facing aspect and there is a detached garage and driveway to the rear.
The property has been taken back to the brick and been fully replastered, re-painted and features brand new bath/shower rooms and kitchen, upgraded radiators, new UPVC triple glazing, brand new flooring throughout, new internal doors, updated electrical board and solar panels that are owned by the property.
This truly is a stunning bungalow, has a simple chain free sale and early viewing is advised.
Tenure - Freehold
Council Tax Band D
GROUND FLOOR
Entrance HallComposite entrance door with glass inlay, radiator, we laminate flooring and airing cupboard housing the combination boiler.
Bedroom Three3.78m x 2.74mOption to turn this into a separate living room with radiator.
Bedroom One3.78m into recess x 3.33m3.78m into recess x 3.33m
With radiator.
En-SuiteFitted with an ultra-modern three-piece suite comprising corner shower unit with glass sliding doors and drench showerhead over, vanity unit with wash hand basin, waterfall mixer tap and shelving under, close coupled WC, chrome towel rail, porcelain part tiled walls, woodgrain effect vinyl flooring and electric extractor fan.
Bedroom Two3.33m x 2.54mWith wardrobe and access to the part boarded loft via dropdown ladder.
BathroomFitted with an ultra-modern three-piece suite comprising panelled bath with waterfall mixer tap and shower over with glass shower screen, vanity unit with wash hand basin, waterfall mixer tap and shelving under, WC, chrome towel rail, porcelain tiled walls, woodgrain vinyl flooring, and electric extractor fan.
Kitchen/Living Area6.07m x 2.92mRecently fitted with shaker design wall, drawer, and floor units with complementary wood effect work surface, one and a half bowl sink unit with mixer tap and drainer, four ring ceramic hob with glass splashback and black extractor fan over, integrated electric oven, integrated fridge freezer and dishwasher, plumbing for washing machine, radiator, woodgrain effect laminate flooring, LED spotlights, storage cupboard and opening to …
All Year Round Conservatory2.8m x 3mA lovely addition to the property creating some extra living space and featuring views over the south westerly facing garden, woodgrain effect laminate flooring and UPVC door opening to the garden.
EXTERNALLY
GardensThe property sits on a corner plot with wraparound gardens with lawn to the front and side elevations with mature flower and bush borders. Side gated access leads to the southerly facing side garden with Indian flagstone pathway, bush borders, Indian flagstone patio area, gravelled area, and outside tap.
Detached GarageA driveway to the rear leads to a detached garage complete with fully electric roller door.
Tenure - Freehold
Council Tax Band D
AGENTS REF:MH/LS/BIL230394/20032024
Virtual Tour
Location
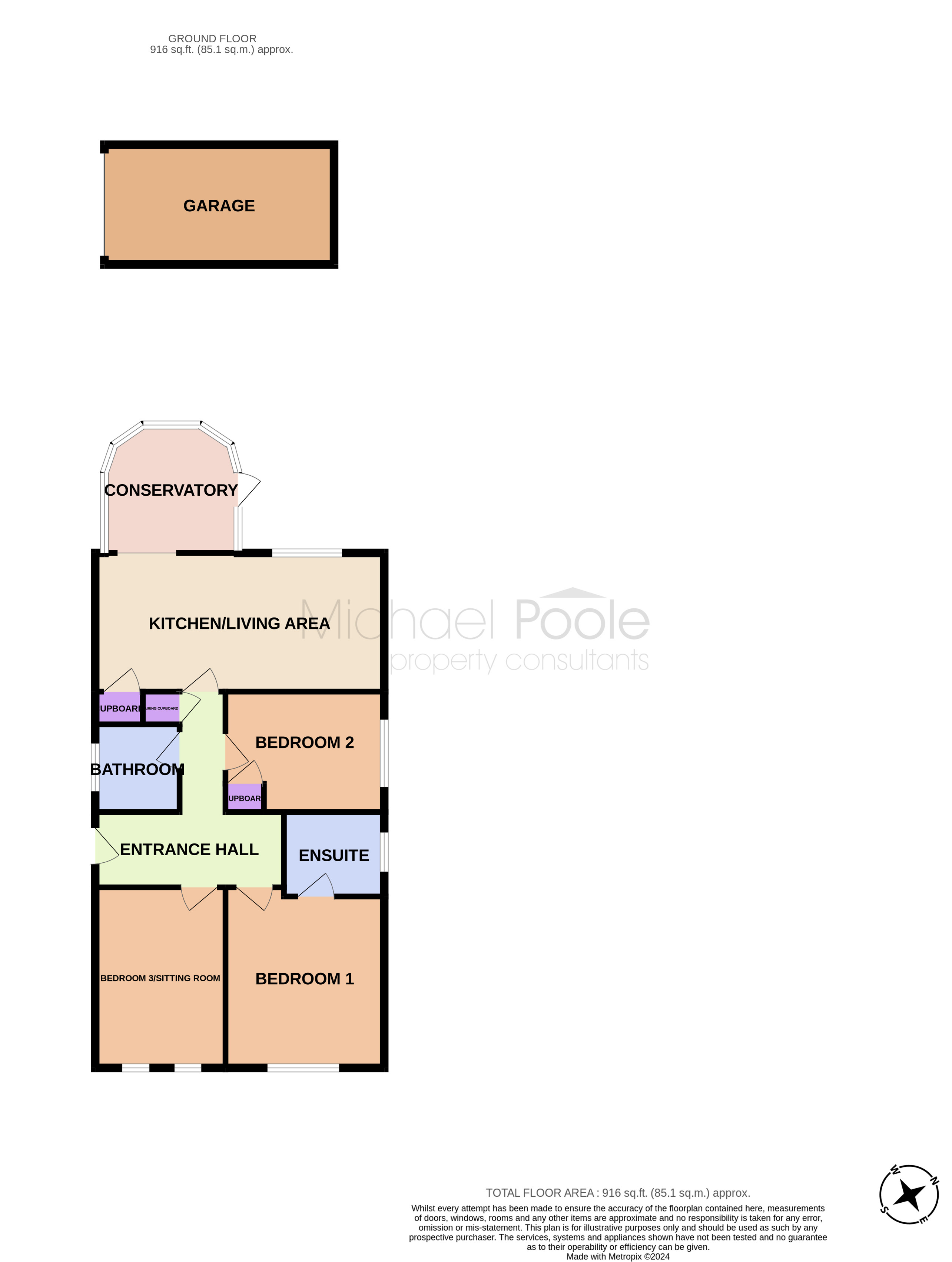
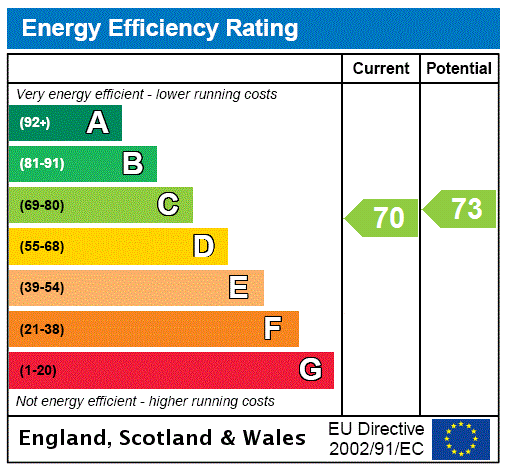



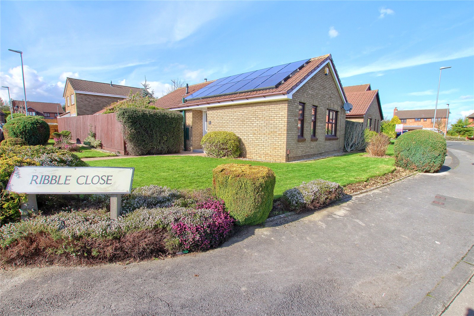
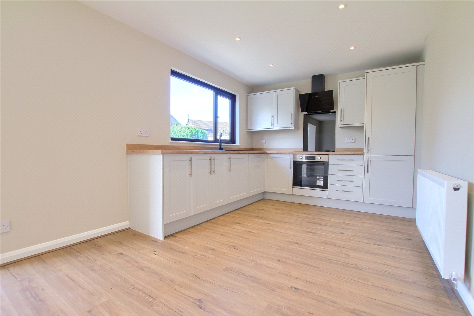
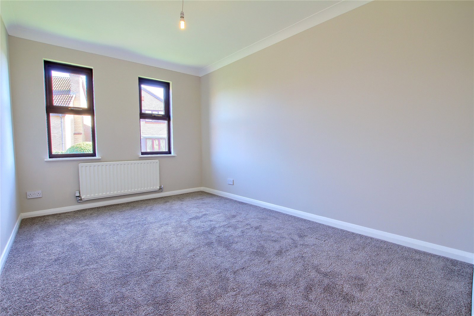
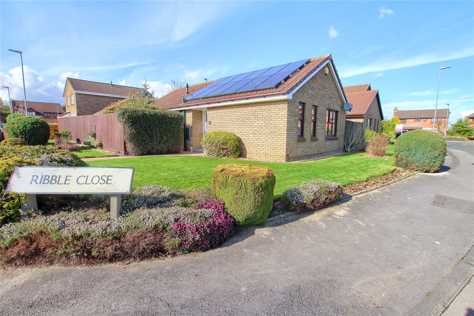
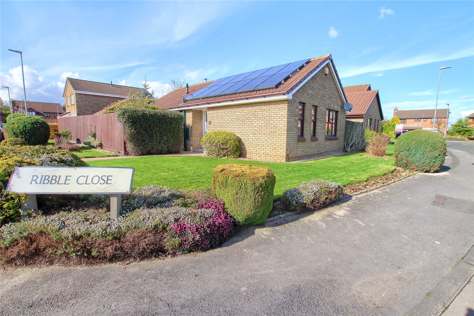
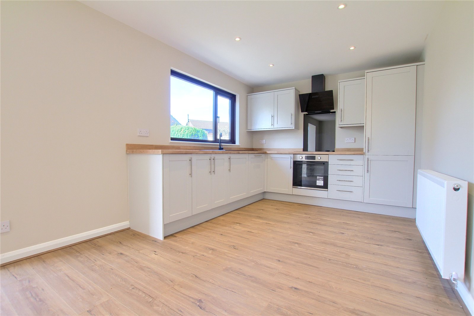
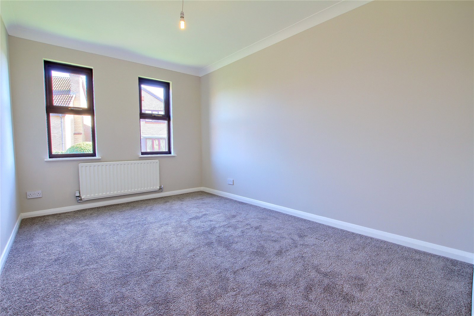
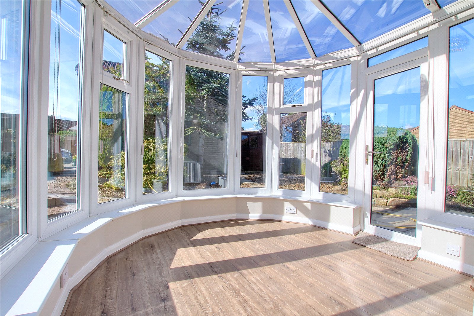
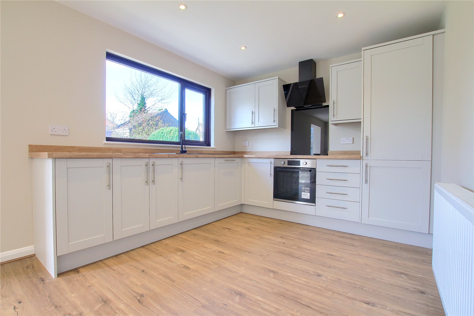
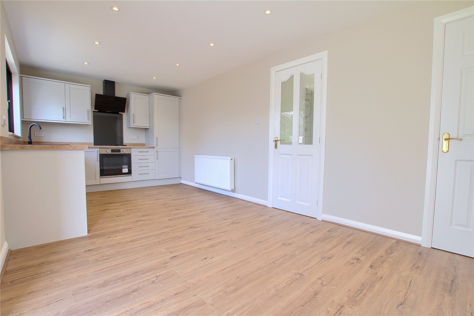
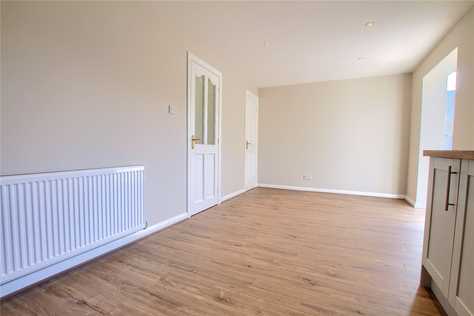
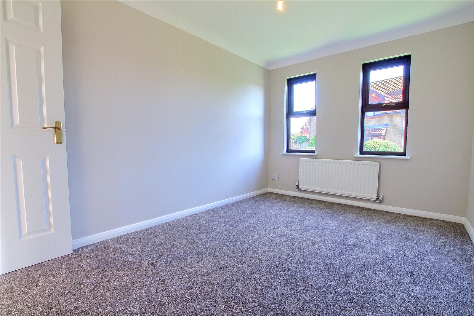
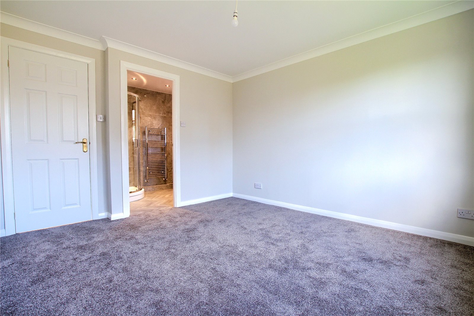
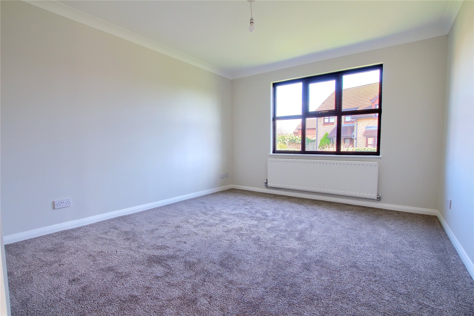
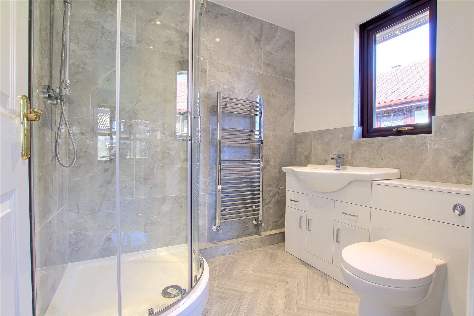
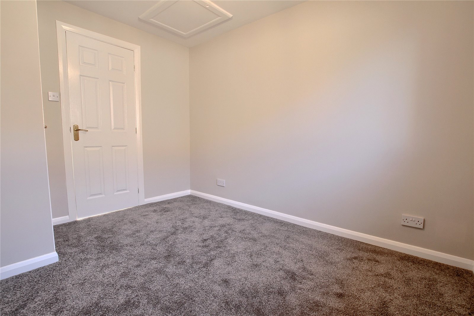
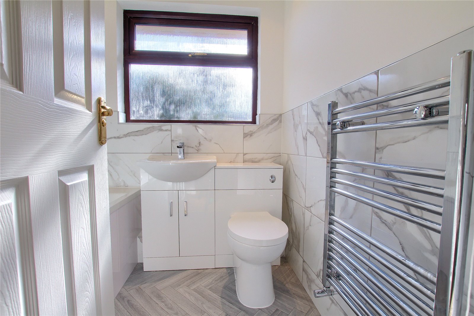
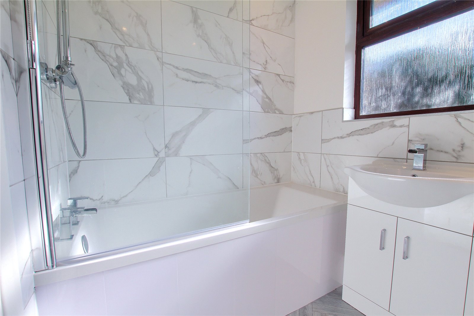
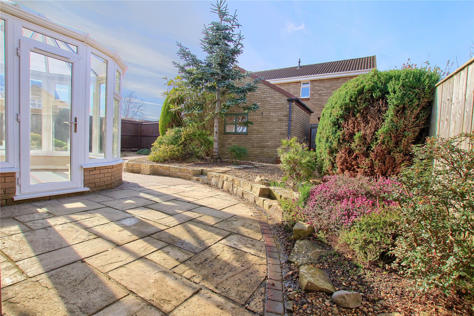
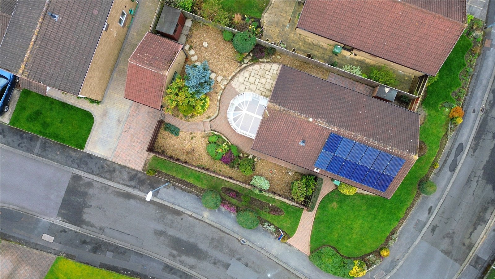
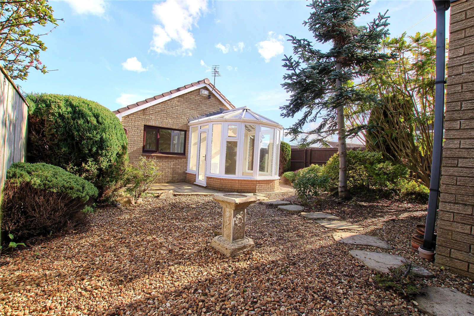
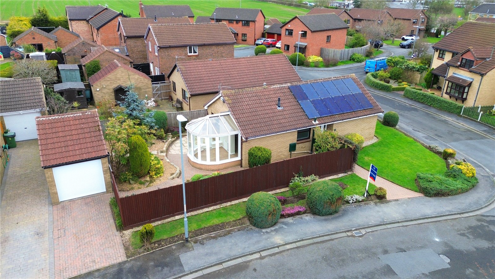
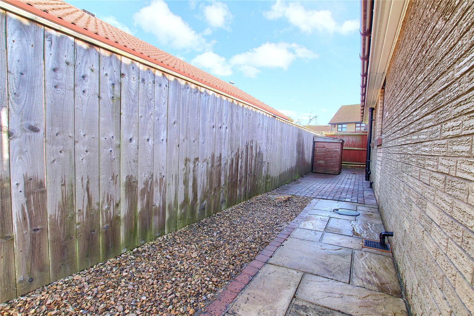
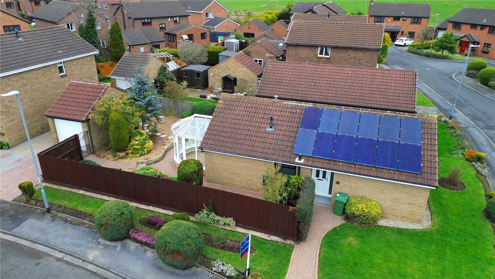

Share this with
Email
Facebook
Messenger
Twitter
Pinterest
LinkedIn
Copy this link