3 bed bungalow for sale in Dillside, Elm Tree, TS19
3 Bedrooms
1 Bathrooms
Key Features
- Large Detached Bungalow
- Delightful Cul-De-Sac Location
- Conservatory & 25ft Lounge
- Three Double Bedrooms
- Private South Westerly Facing Garden
- Double Glazing
- Gas Central Heating
- Driveway & Garage
- Chain Free Sale
Property Description
If You Are Looking for That Perfect Home, You May Have Just Found It! The Private Plot Is Superb and Compliments the Large Internal Ground Floor Accommodation and Cul-De-Sac. Sure to Impress the Most Discerning of Buyers.If you are looking for that perfect home, you may have just found it! The private plot is superb and compliments the large internal ground floor accommodation and cul-de-sac. Sure to impress the most discerning of buyers.
The accommodation flows in brief, large reception hall, 25ft lounge/dining room, conservatory, kitchen, utility, three double bedrooms and modern shower room.
Externally there is good parking on the block paved driveway and garage, and a low maintenance front garden. To the rear there is a private, partially walled rear garden with lawn, patio, and established planting.
Tenure - Freehold
Council Tax Band D
GROUND FLOOR
Entrance HallDouble glazed composite entrance door with side light to entrance hall with lino flooring, single radiator, and large store cupboard.
Lounge7.77m x 3.58mWith double glazed cantilevered bay window to the front aspect, two twin radiators, marble fireplace with matching back and hearth with electric fire and double glazed sliding door to conservatory.
Conservatory4.78m x 2.77mWith double glazed windows and French doors to the rear garden and twin radiator.
Breakfast Kitchen2.97m x 2.77mWith double glazed window to the rear aspect, single radiator, lino flooring, shaker style fitted kitchen units with complementary granite effect worktops incorporating a high level electric oven and microwave, electric hob with overhead hood, integrated dishwasher, integrated fridge, and tiled splashbacks.
Utility1.9m x 2.36mWith double glazed window to the rear aspect, double glazed door to side aspect, plumbing for washing machine, space for freezer and built-in cupboard.
Dining Room/Bedroom Three3.05m x 2.95mWith double glazed window to the rear aspect and single radiator.
Bedroom One3.53m to rear of wardrobes x 2.97m11'7 to rear of wardrobes x 9'9
With double glazed window to the front aspect, single radiator and fitted wardrobes.
Bedroom Two3.58m x 2.95m to rear of wardrobesto rear of wardrobes
With double glazed window to the front aspect, single radiator and fitted wardrobes.
Shower Room4.62m (max) including airing cupboard x 2m15'2 (max) including airing cupboard x 6'7
With double glazed window to the side and rear aspects, twin radiator, lino flooring, vanity unit with cabinet below, low level WC with hidden cistern, large double walk-in shower enclosure and airing cupboard.
EXTERNALLY
Gardens & GarageExternally there is good parking on the block paved driveway and garage, and a low maintenance front garden. To the rear there is a private, partially walled rear garden with lawn, patio, and established planting.
Tenure - Freehold
Council Tax Band D
AGENTS REF:LJ/LS/STO230644/27092023
Location
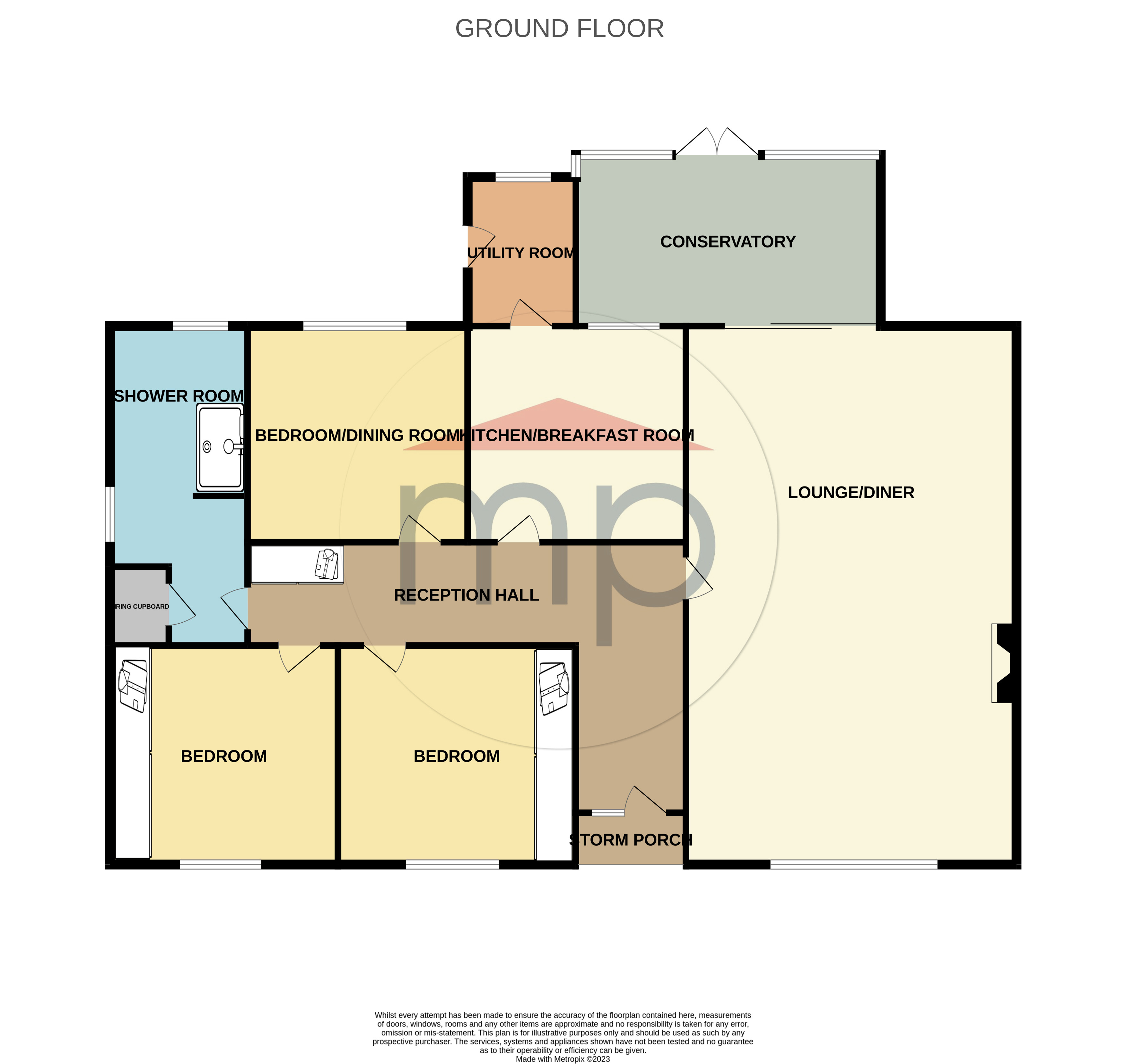
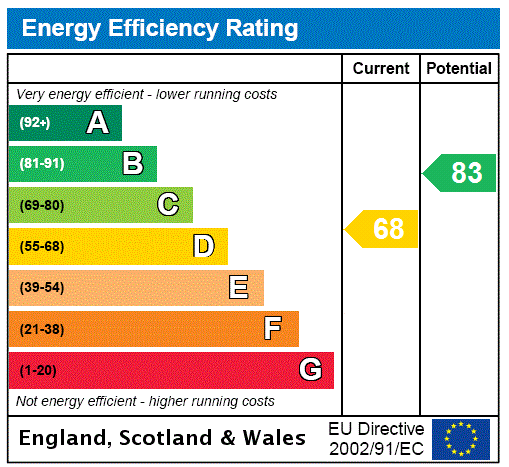



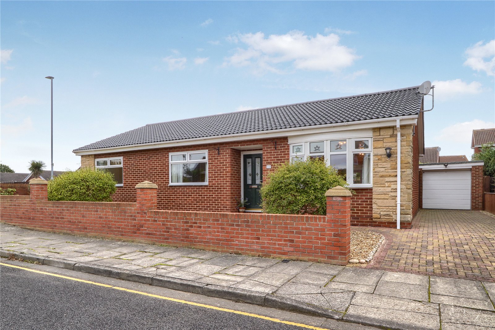
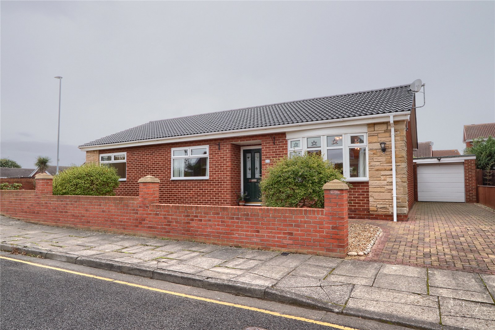
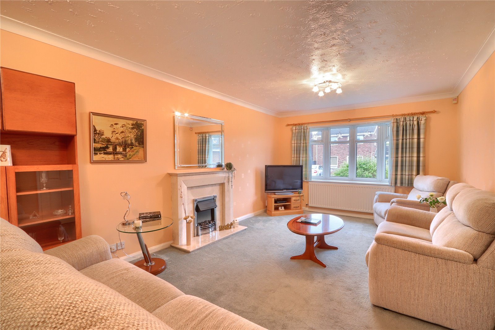
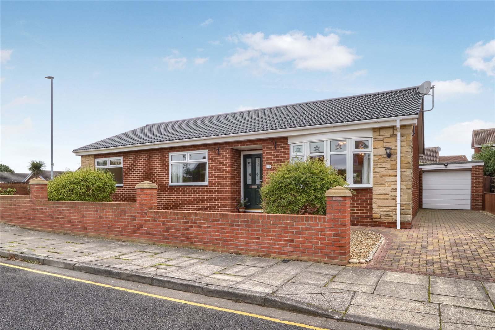
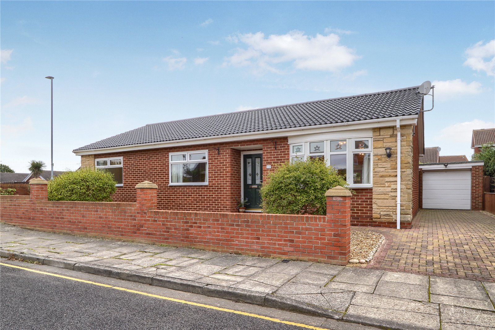
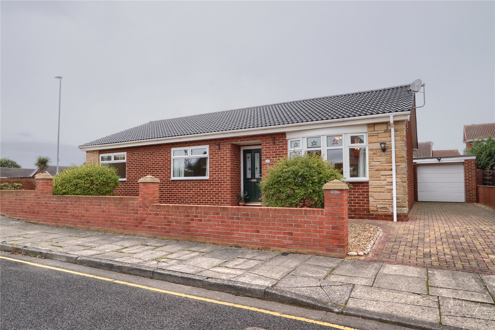
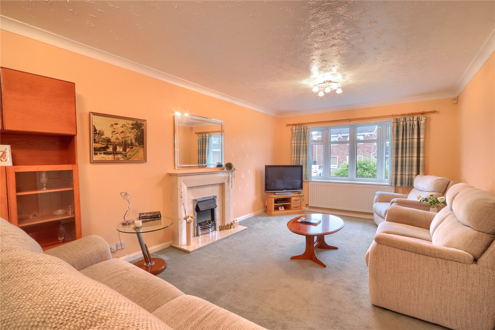
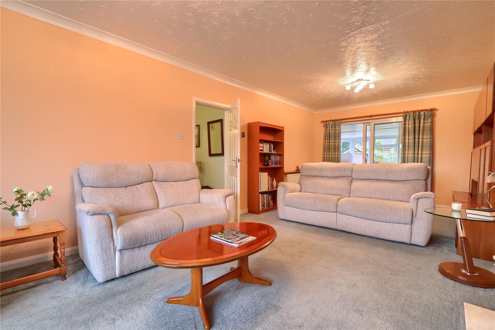
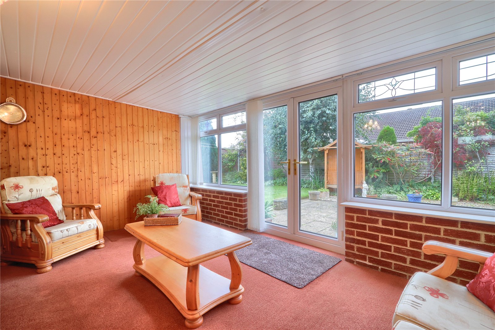
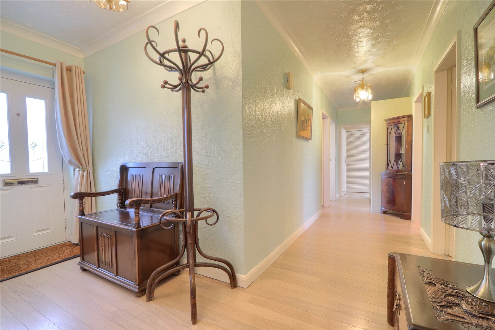
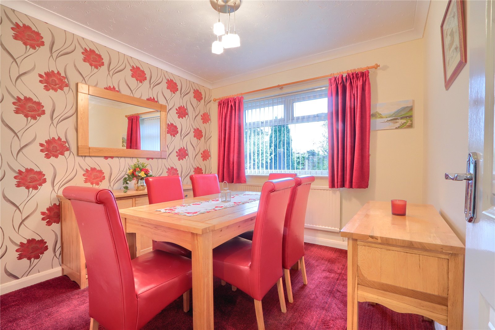
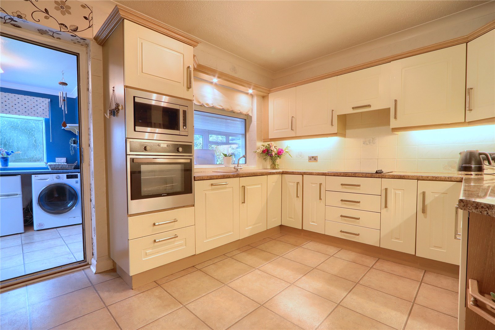
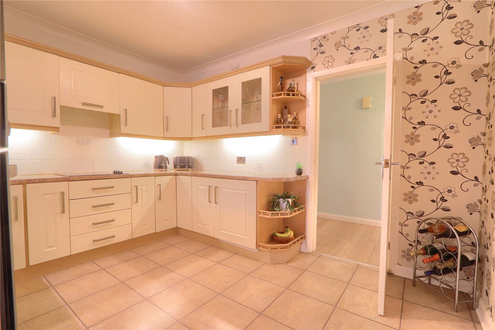
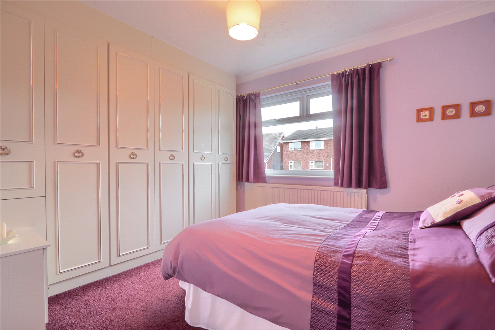
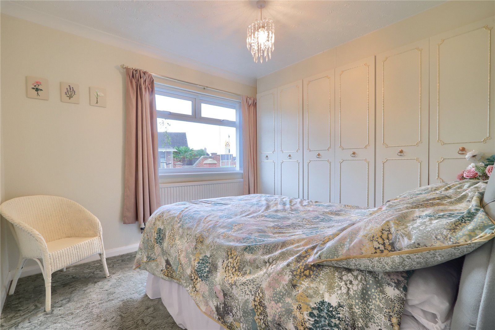
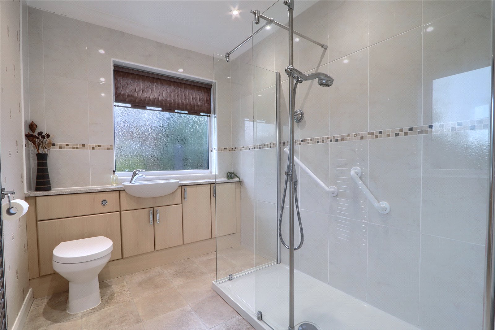
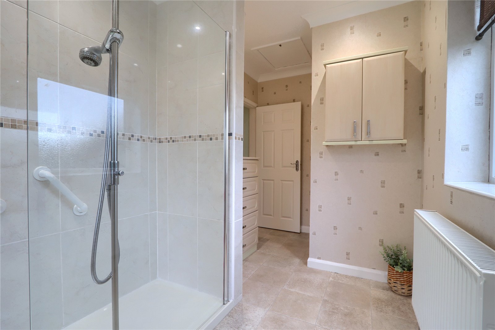
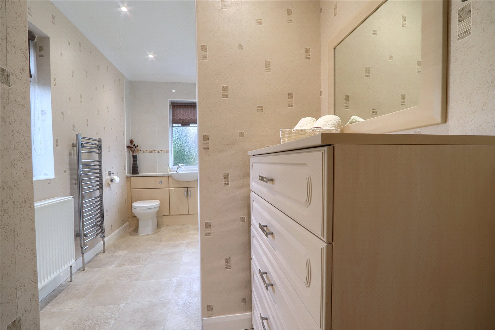
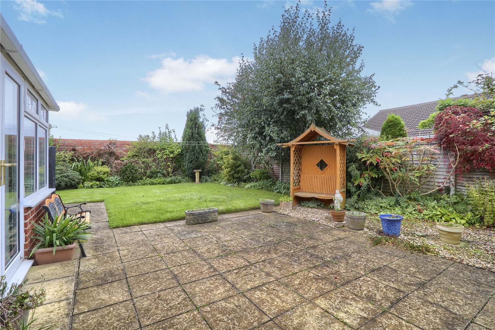
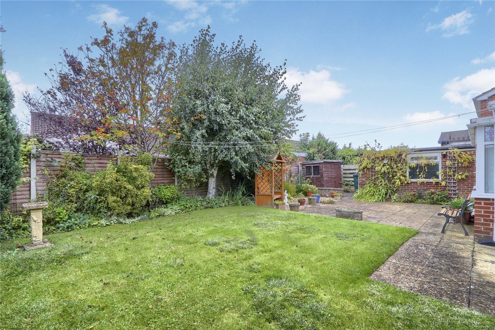
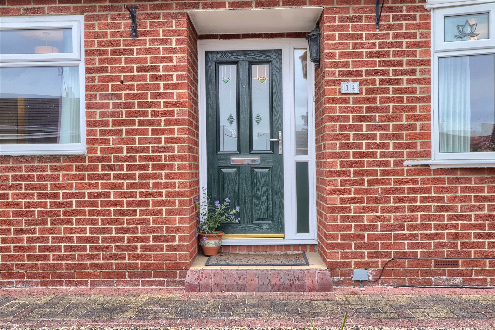
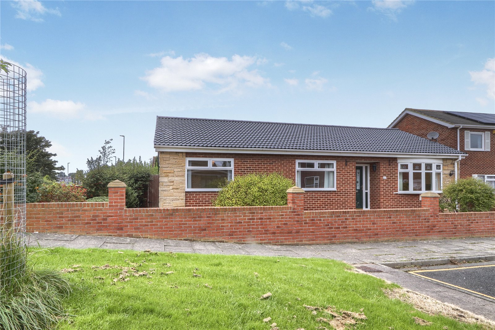
Share this with
Email
Facebook
Messenger
Twitter
Pinterest
LinkedIn
Copy this link