3 bed bungalow for sale
3 Bedrooms
1 Bathrooms
Your Personal Agent
Key Features
- Three/Four Bedroom Detached McInnes Built Bungalow
- Occupying a Fabulous Corner Plot Within This Sought After Area of Marton
- No Forward Chain
- Front, Side & Rear Gardens
- Double Width Driveway to Double Garage with Electric Door
- Entrance Porch & Spacious Entrance Hall
- 20ft Living Room
- Two First Floor Bedrooms
- Ample Storage
- Early Viewing Advised
- AGENTS NOTE: We have been advised that there is Cleveland Shale in the property. There is a Shale report on file for buyers to view.
Property Description
*** For Sale By Auction ***TAKING BIDS NOW *** Option 2 *** www.agentspropertyauction.comA Spacious Three/Four Bedroom Detached Bungalow Occupying a Fabulous Corner Plot Within This Sought After Area of Marton and Offered For Sale with No Forward Chain. Features Include Mature Wraparound Gardens, Double Width Driveway, and a Double Garage with Electric Door.
*** For Sale By Auction ***TAKING BIDS NOW *** Option 2 *** www.agentspropertyauction.com
1 Claremont Drive is a spacious three/four bedroom detached bungalow occupying a fabulous corner plot with gardens to the front, side and rear elevations, double width driveway and a double garage with electric door. Internally the accommodation briefly comprises an entrance porch, entrance hall, living room, bedroom/dining room, 2nd bedroom, ground floor bathroom and fitted kitchen. To the first floor there are two further double bedrooms and ample storage. Offered for sale with no forward chain. Early viewing is advised.
Tenure - Freehold
Council Tax Band E
AGENTS NOTE: We have been advised that there is Cleveland Shale in the property. There is a Shale report on file for buyers to view.
GROUND FLOOR
Entrance PorchWith tiled floor and access to the hallway.
HallwayWith staircase to the first floor and cloak cupboard.
Lounge6.3m x 3.86mFeature stone fireplace with inset fire and dual aspect windows.
Kitchen4.4m x 3.86mWith a range of fitted wall and floor units, complementing work surfaces, integrated fridge and freezer, oven and grill, and electric hob with extractor over. Pantry and storage cupboard housing the Worcester combination boiler and internal door to the garage.
Bathroom2.51m x 2.06mWhite suite comprising bath, shower cubicle, low level WC, wash hand basin and fully tiled walls.
Bedroom One3.78m x 3.38mWith built-in wardrobes.
Bedroom/Dining Room3.76m x 3.66m
FIRST FLOOR
Bedroom Two4.06m x 3.78mWith built-in wardrobe and storage into the eaves.
Bedroom Three4.06m x 3.07mWith built-in wardrobe and storage into the eaves.
EXTERNALLY
GardensExternally the property occupies a fabulous corner plot with mature gardens to the front, side and rear elevations mainly laid to lawn with tree and bush borders. The rear garden is enclosed and laid to lawn and there are timber sheds to the side elevation.
Double Garage6.02m x 4.65mA double width driveway leads to a double garage with electric door, dual aspect windows, rear courtesy door, door to the kitchen and WC.
Auction House DisclaimerNone of the services have been tested. Measurements, where given, are approximate and for descriptive purposes only. Boundaries cannot be guaranteed and must be checked by solicitors prior to exchanging contracts. The details are provided in good faith, are set out as a general guide only and do not constitute any part of a contract. No member of staff has any authority to make or give representation or warranty in relation to this.
DisclaimerEach auction property is offered at a guide price and is also subject to a reserve price. The guide price is the level where the bidding will commence. The reserve price is the seller’s minimum acceptable price at auction and the figure below which the auctioneer cannot sell. The reserve price, which may be up to 10% higher than the guide price, is not disclosed and remains confidential between the seller and the auctioneer. Both the guide price and the reserve price can be subject to change up to and including the day of the auction. The successful buyer pays a £2,000 +vat (total £2,400) Auction Administration Fee.
Tenure - Freehold
Council Tax Band E
AGENTS REF:DP/LS/NUN230801/10102023
AGENTS NOTES:We have been advised that there is Cleveland Shale in the property. There is a Shale report on file for buyers to view.
Location
More about Middlesbrough
Seriously, we’re not going to stand for that.
Alright, we know it has its imperfections and the odd flaw, but our ‘Boro’ is one of the warmest, friendliest, and most welcoming places you'll find, and here's why……
With the Yorkshire Dales, North Yorkshire Moors, and some stunning coastline right on our doorstep, you couldn’t ask for more when it comes to natural beauty.
There won’t be many Teessiders who haven’t ventured up Roseberry Topping on a Sunday morning to....
Read more about Middlesbrough
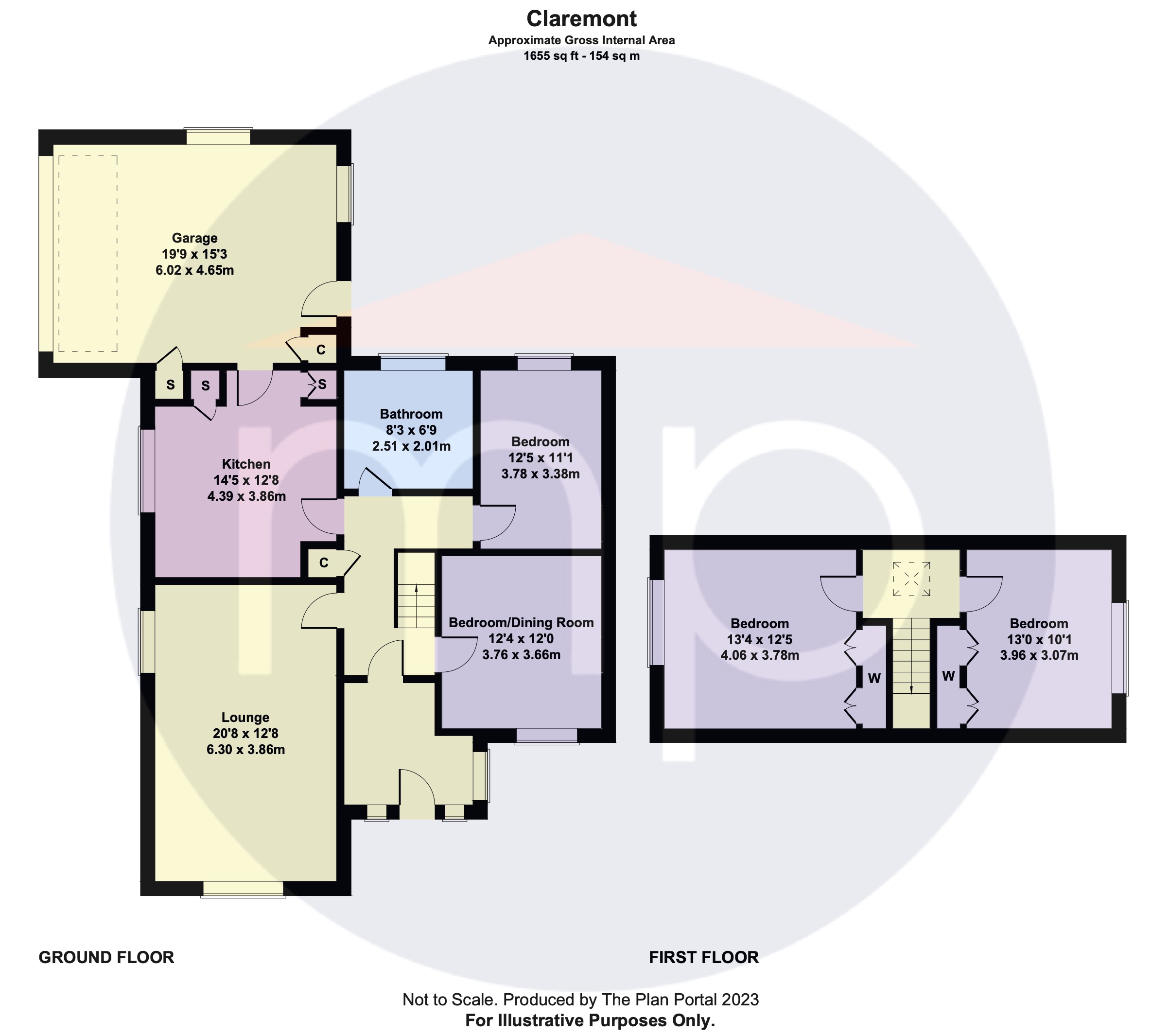
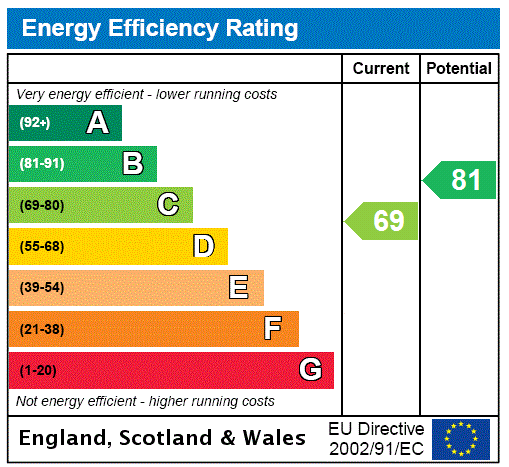



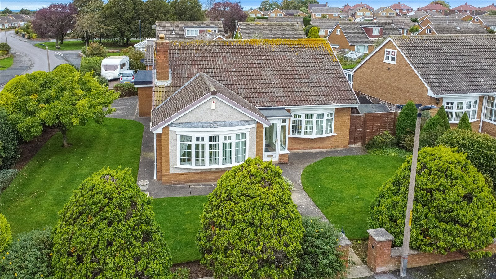
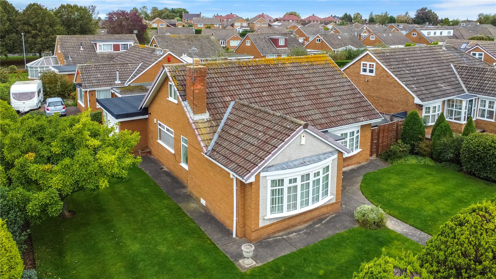
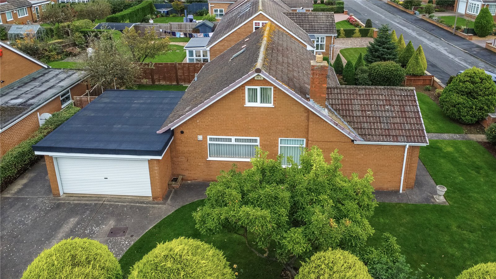
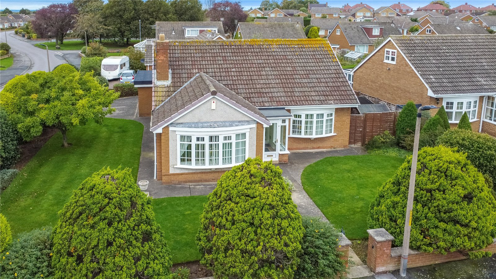
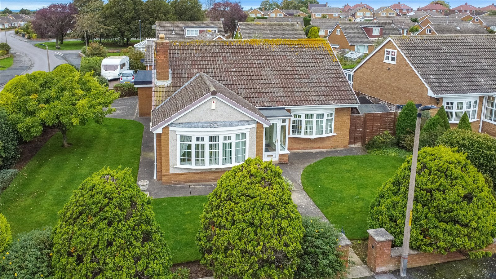
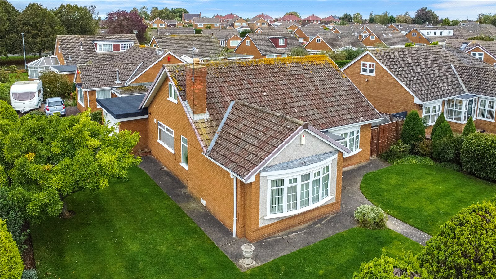
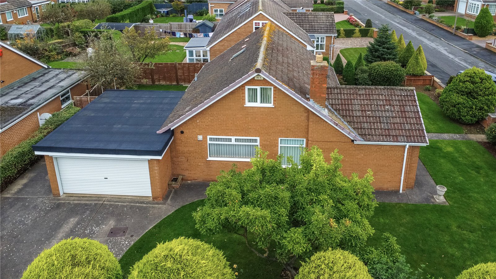
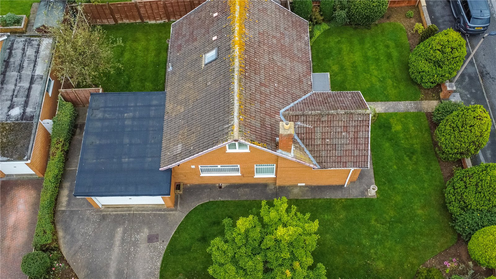
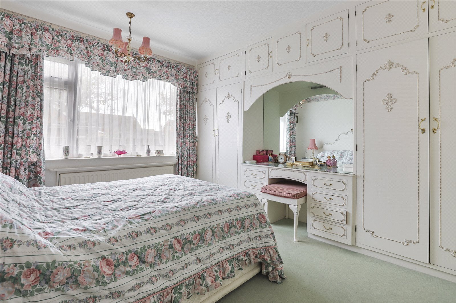
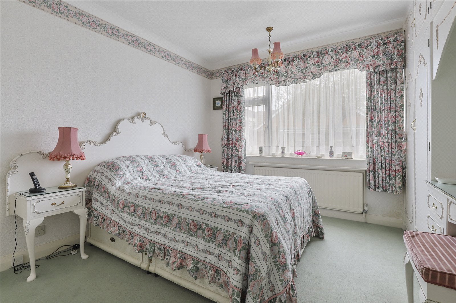
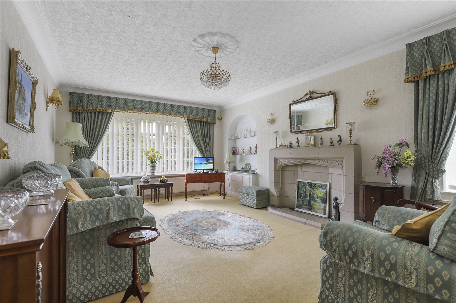
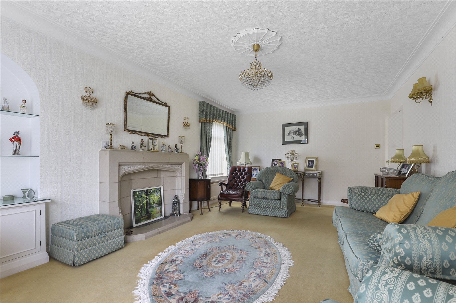
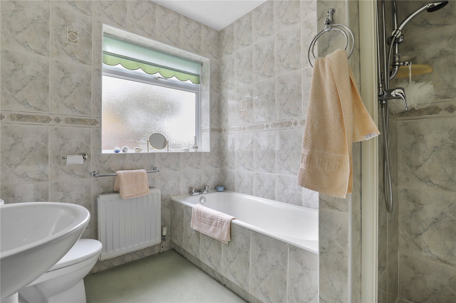
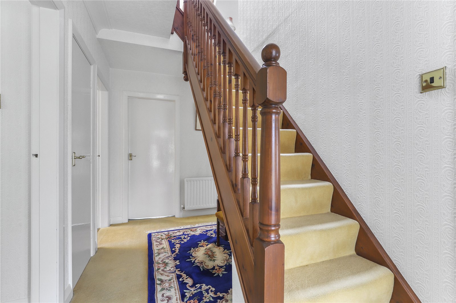
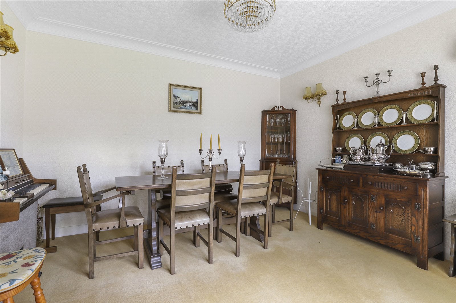
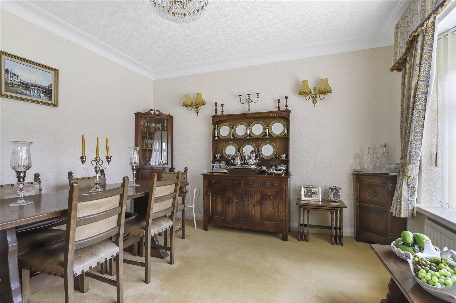
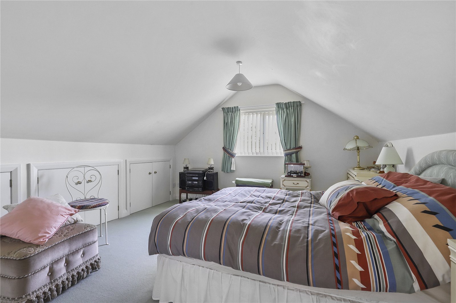
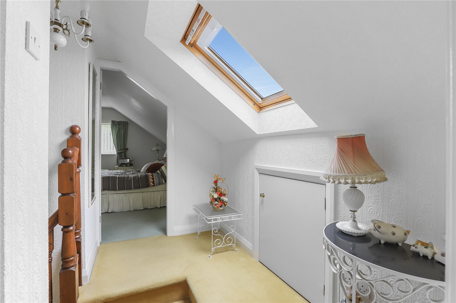
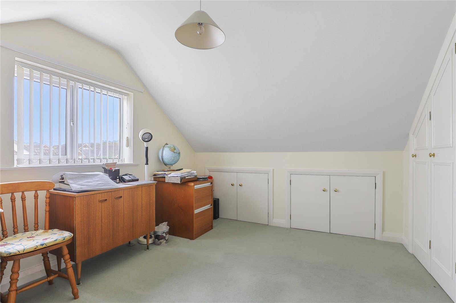
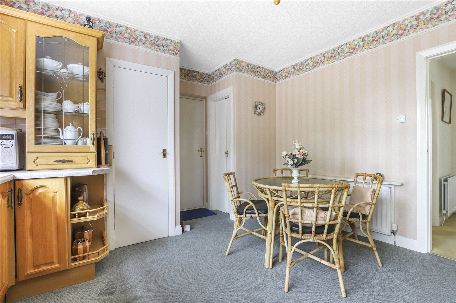
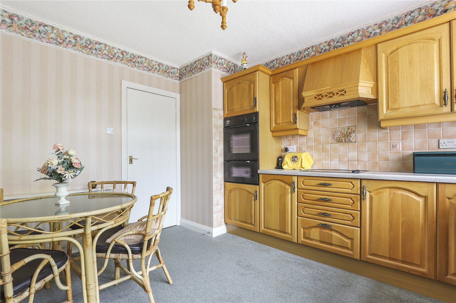
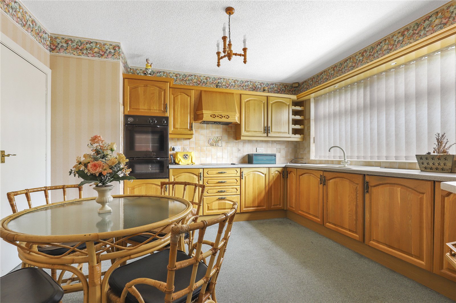
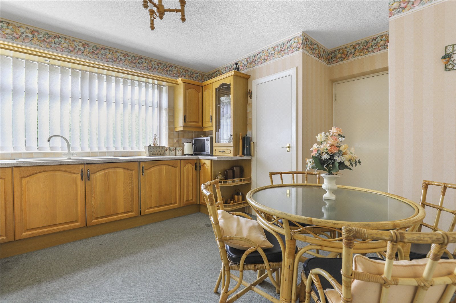
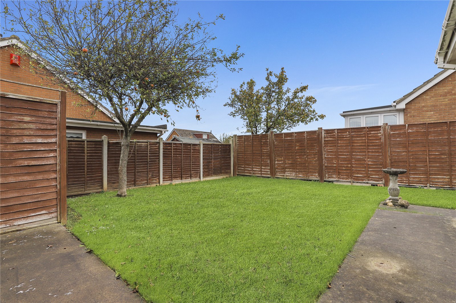
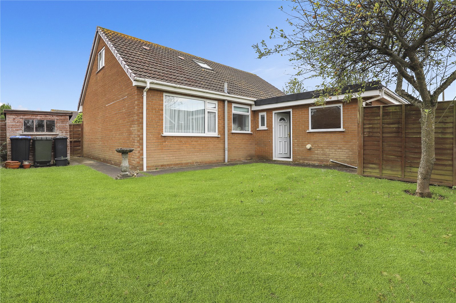

Share this with
Email
Facebook
Messenger
Twitter
Pinterest
LinkedIn
Copy this link