3 bed bungalow for sale in Broom House Lane, Egton Bridge, YO21
3 Bedrooms
2 Bathrooms
Your Personal Agent
Key Features
- Located In the North Yorkshire Moors National Park Within Close Proximity to The River Esk
- Beautiful Gardens
- Air Source Heat Pump
- Thermostatically Controlled Zoned Heating
- Part Under Floor Heating
- Wood Burning Stove
- Summerhouse with Wood Burning Stove
- Bespoke Fitted Kitchen
- Bespoke Fitted Shower Rooms
Property Description
Showstopper Of a Home Situated in A Quiet Idyllic Location. This Charming Detached Home Has Been Improved by The Current Owners to A Very High Standard. At The Heart of The Property Is a Lovely Open Plan Bespoke Fitted Kitchen Dining Room with Granite Work Surfaces and there Are Two Bespoke Fitted Modern Shower Rooms. The Property Is Heated by An Air Source Heat Pump with 5 Separate Thermostatically Controlled Zones. The Log Burning Stove Provides an Extra Level of Comfort. Sitting Upon a Superb Size Plot with Beautiful Gardens All Around and Also Benefiting from A Good Size Summerhouse with Its Own Wood Burning Stove. Seeing Is Believing with This Home and We Advise Early Viewing to Avoid Disappointment.Showstopper of a home situated in a quiet idyllic location. This charming, detached home has been improved by the current owners to a very high standard. At the heart of the property is a lovely open plan bespoke fitted kitchen dining room with granite work surfaces and there are two bespoke fitted modern shower rooms. The property is heated by an air source heat pump with 5 separate thermostatically controlled zones. The log burning stove provides an extra level of comfort. Sitting upon a superb size plot with beautiful gardens all around and also benefiting from a good size summerhouse with its own wood burning stove. Seeing is believing with this home and we advise early viewing to avoid disappointment.
Tenure - Freehold
Council Tax Band E
.For the measurements, please refer to the floor plan.
GROUND FLOOR
SunroomWith UPVC double glazed windows to the front and side, UPVC double glazed door to the side and door leading to the hallway.
HallwayWith UPVC double glazed door to the sunroom and radiator.
LoungeA double aspect room with UPVC double glazed bay window to the front, UPVC double glazed window to the side, radiator and feature fireplace with timber mantel and wood burning stove.
Kitchen/Dining RoomA fantastic size open space with UPVC double glazed window and radiator at the front and a UPVC double glazed window and underfloor heating at the rear. A range of bespoke fitted modern base and wall units with contrasting granite worktops and integrated breakfast bar. Integrated oven, microwave, hob with extractor over, inset sink with mixer tap over, integrated dishwasher and fridge freezer. To the rear of the kitchen there is a UPVC double glazed door leading out onto the rear garden and inner door to the lobby.
Main BedroomWith UPVC double glazed window to the side, radiator, and a range of fitted wardrobes and cupboards.
Shower Room OneWith large glazed walk-in shower unit benefiting from an integrated shower with separate thermostat control, handheld showerhead and drench showerhead, vanity unit incorporating wash hand basin, low level WC and integrated storage units. Heated towel rail and double doors opening to walk-in airing cupboard.
Bedroom TwoWith UPVC double glazed window to the side and under floor heating.
Inner Hallway'
Bedroom ThreeWith UPVC double glazed window to the front and under floor heating.
Shower Room TwoWith glazed shower unit and integrated shower over, vanity unit incorporating wash hand basin and low level WC, Velux style double glazed window, and under floor heating.
Boot Room & Rear EntranceWith UPVC double glazed windows to the rear, UPVC double glazed door to the side, opening leading to inner corridor, a range of fitted base and wall units with contrasting worktops, and space for freezer.
EXTERNALLY
Parking & GardensTo the front of the property there is an excellent size driveway and parking area with manicured lawn, paved terrace, pathway, and borders with shrubs and plants. The grounds and gardens of this property are worthy of a particular mention with numerous raised lawned areas, sympathetically tended and well stocked borders, fruit trees and paved terrace.
Log Cabin Style SummerhouseWhat a fantastic outside space with double glazed bi-fold doors opening seamlessly out onto the rear garden and offering impressive views. The summerhouse benefits from integrated lighting, electricity and its own wood burning stove. Perfect area for outside entertaining or enjoying this beautiful location.
There is a stone built shed, a lovely solid structure, stone built construction with pantile roof with open frontage offering the perfect area for a log store and separate stone built shed benefiting from power and lighting.
LocationThe pretty village of Egton Bridge is 8 miles from Whitby. Located within the heart of the North Yorkshire Moors the village offers a range of amenities including Egton Railway Station, primary school the Horse Shoe & The Postgate pubs. This is an area ideal for picnics, walks and admiring the beautiful country views that this area has to offer.
Tenure - Freehold
Council Tax Band E
AGENTS REF:JW/LS/NUN240090/29042024
Virtual Tour
Video
Location




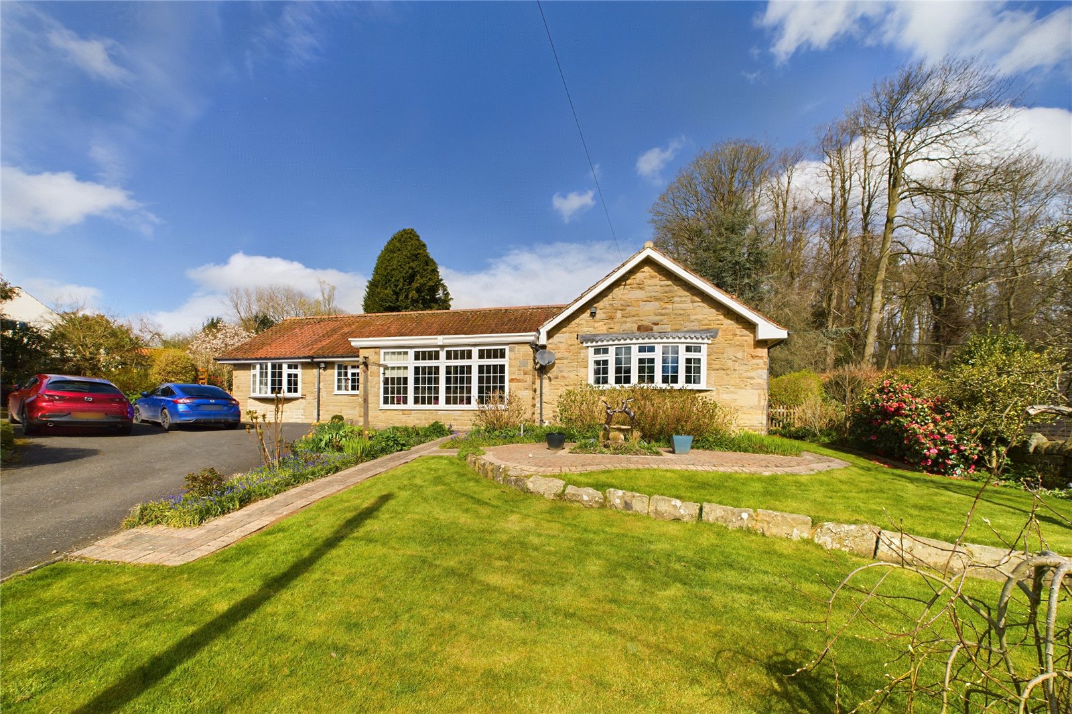

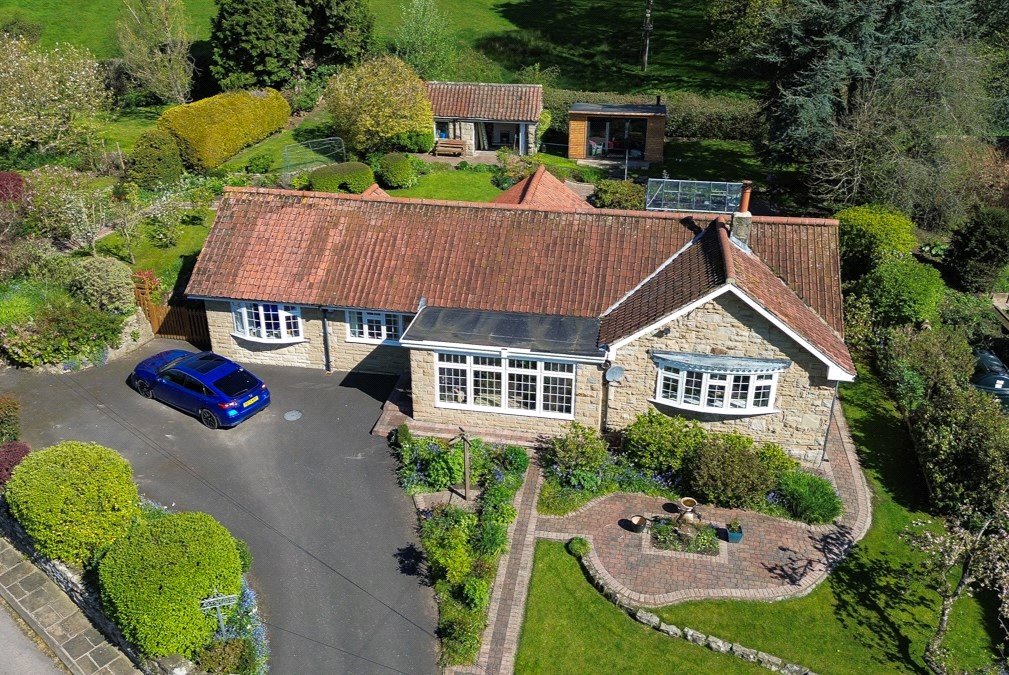


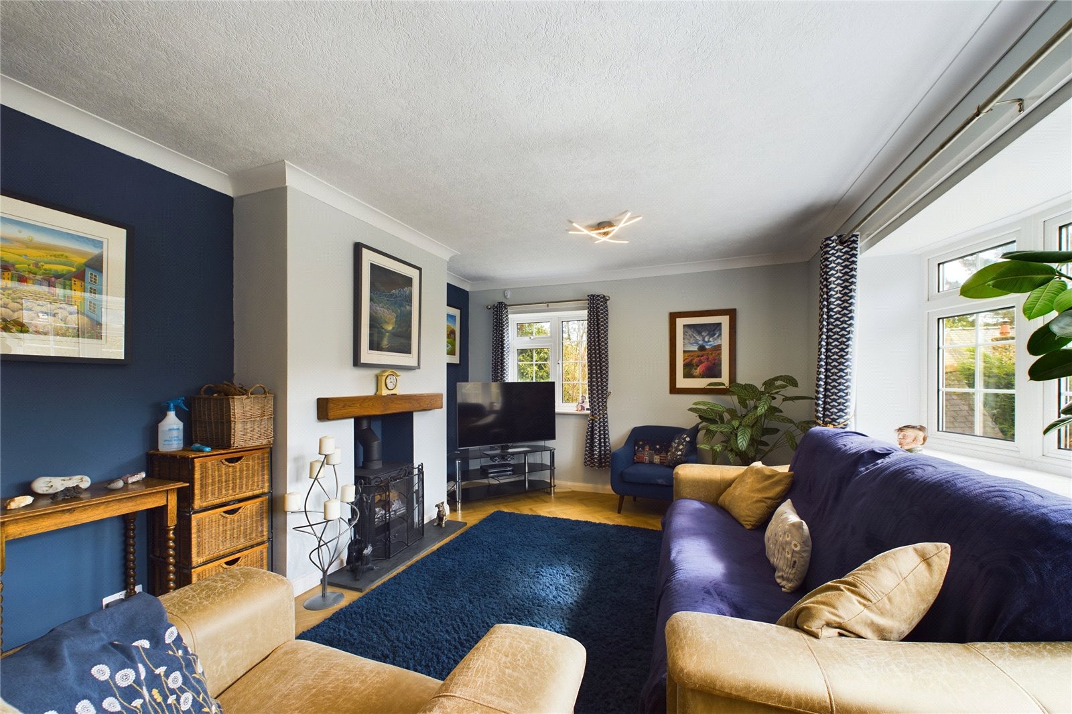

















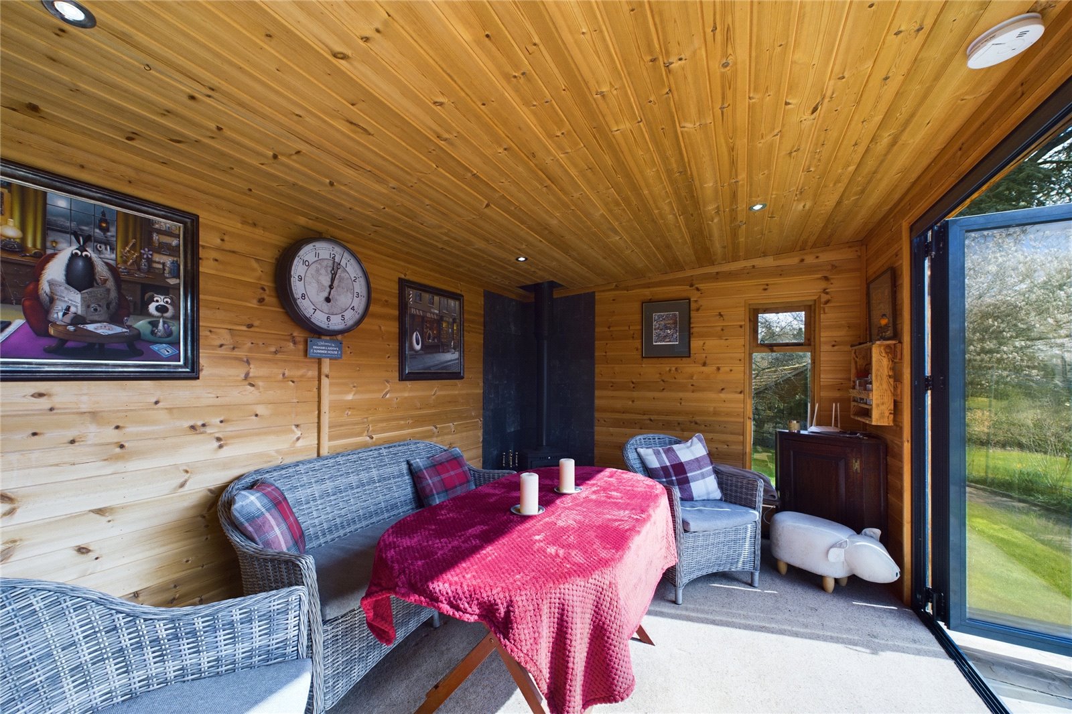















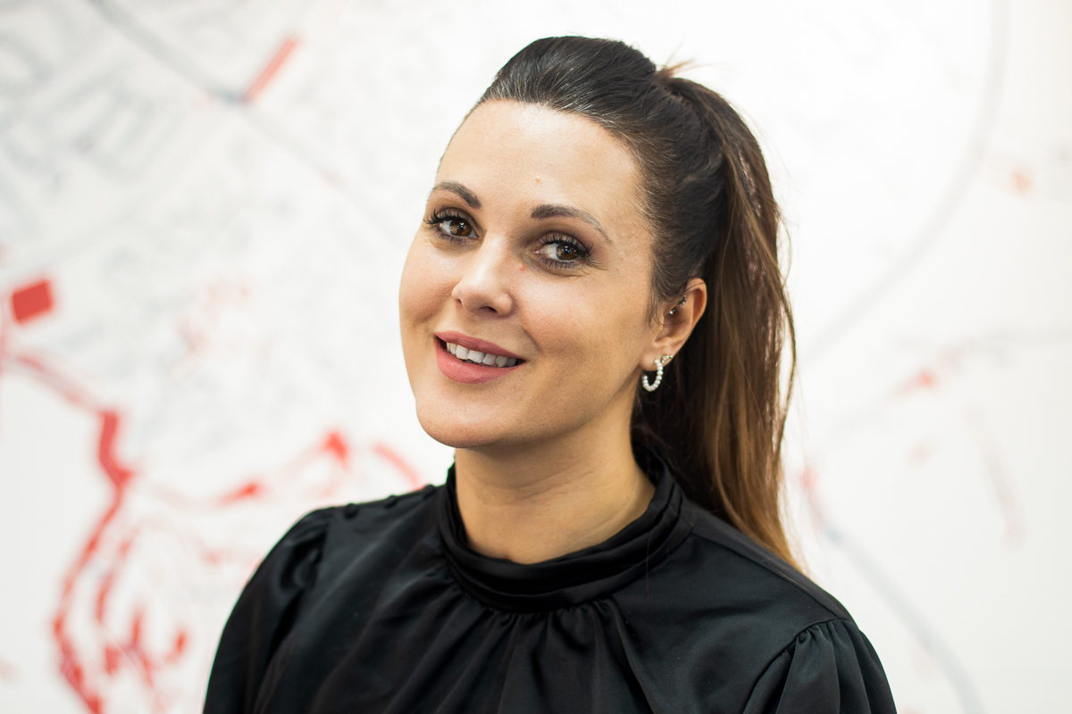
Share this with
Email
Facebook
Messenger
Twitter
Pinterest
LinkedIn
Copy this link