3 bed bungalow for sale in Barlborough Avenue, Whitehouse Farm, TS19
3 Bedrooms
1 Bathrooms
Your Personal Agent
Key Features
- Three Bedroom Detached Bungalow Set Within the Popular Whitehouse Farm Development in Stockton Private West Facing Rear Garden, Driveway & Garage
- Gas Central Heating & Double Glazing
- Immaculate & Squeaky Clean
- Chain Free Sale
Property Description
This Beautiful Three Bed Detached Bungalow Will Be Just So Easy to Move Straight In. Offered With No Onward Chain So Early Viewing Should Be Advised.This beautiful three bedroom detached bungalow will be just so easy to move straight in. Offered with no onward chain and set within Whitehouse Farm, close to local amenities. The accommodation flows in brief, porch, reception hall, lounge, kitchen, bathroom and three bedrooms.
Tenure - Freehold
Council Tax Band D
GROUND FLOOR
Entrance VestibuleDouble glazed entrance door with side light to entrance vestibule with internal glazed entrance door and side light to reception hall.
Reception HallWith single radiator, loft access and airing cupboard housing combi boiler.
Living Room5m x 3.53m (max)(max)
With double glazed cantilevered bay window to the front aspect, double glazed window to the side aspect, twin radiator, stone fire surround with slate hearth and inset living flame gas fire, and kitchen hatch.
Kitchen3.53m x 2.45m (max)With double glazed window to the side aspect, door to the rear aspect, wall, drawer, and floor units with complementary work surfaces incorporating an electric oven, gas hob, plumbing for washing machine, stainless steel sink and drainer unit, space for fridge freezer, pull out breakfast table, kitchen hatch to living room, tiled splashbacks, single radiator and large store cupboard for ironing board and vacuum cleaner.
Bedroom One3.28m x 3.4m to rear of wardrobesto rear of wardrobes
Modern set of fitted wardrobes, single radiator, matching bedside tables and double glazed window to the rear aspect.
Bedroom Two3.73m x 2.54m to rear of wardrobesto rear of wardrobes
With double glazed window to the front aspect, single radiator and fitted wardrobes.
Bedroom Three/Dining Room2.64m x 3.25mWith double glazed patio door to the rear aspect and single radiator.
BathroomWith two double glazed windows to the side aspect, corner shower cubicle, low level WC, vanity unit with cabinet below, side panelled bath, tiled walls, and single radiator.
EXTERNALLY
Gardens & GarageExternally there is a well maintained front garden, long side driveway leading to a detached garage and the rear garden is very pleasant and is south westerly facing with shaped lawn, patio and flower borders.
Tenure - Freehold
Council Tax Band D
AGENTS REF:LJ/LS/STO230315/16052023
Location
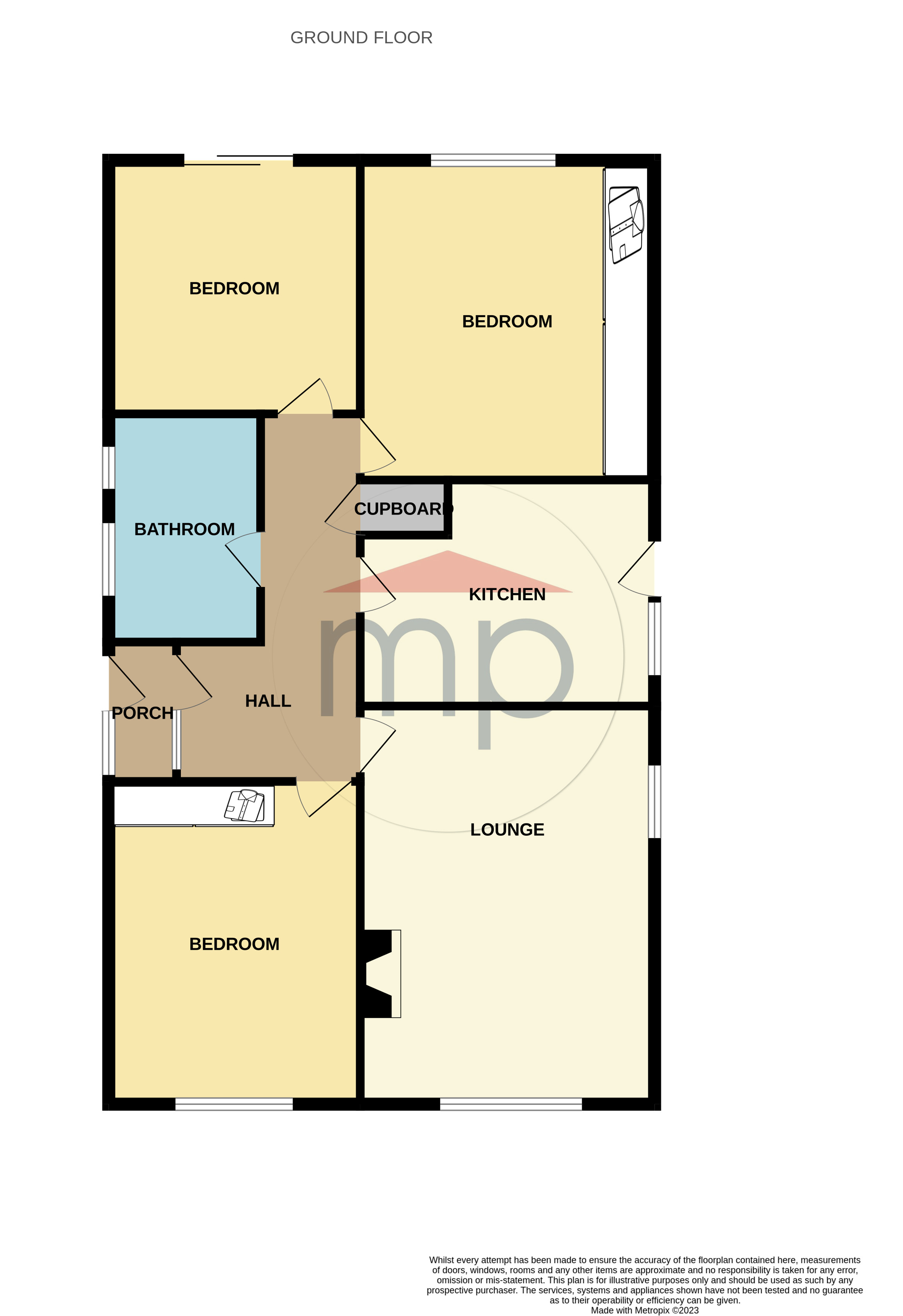
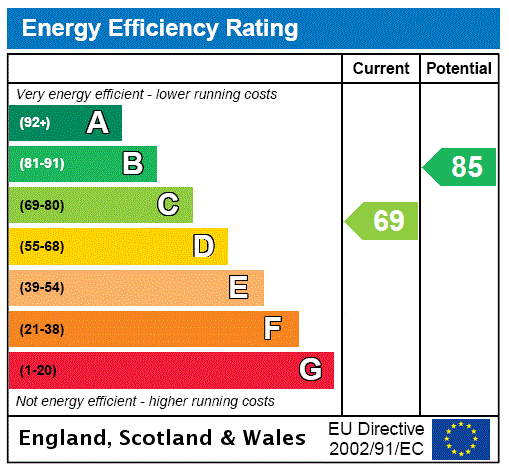



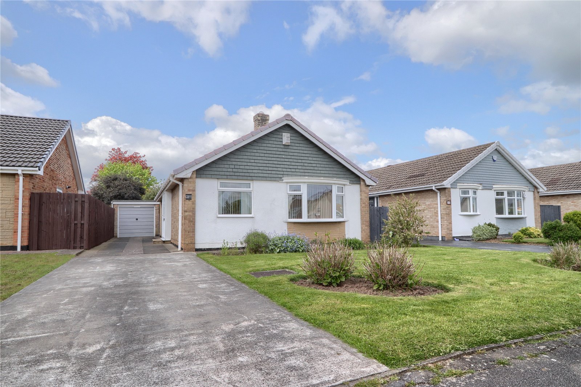
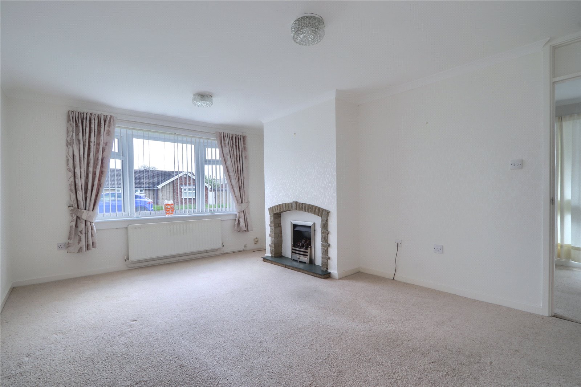
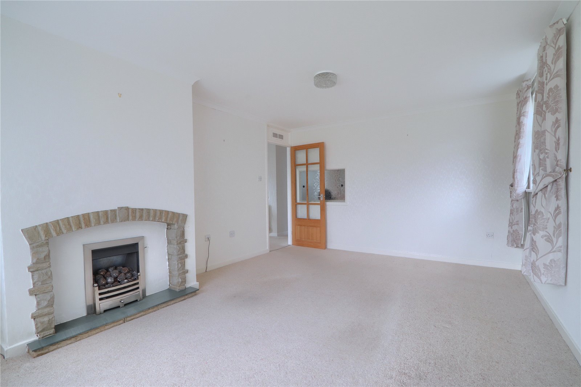
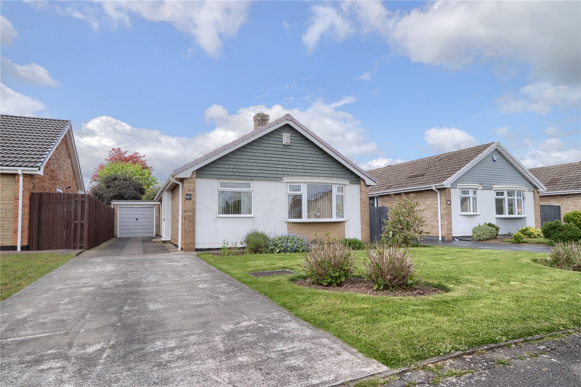
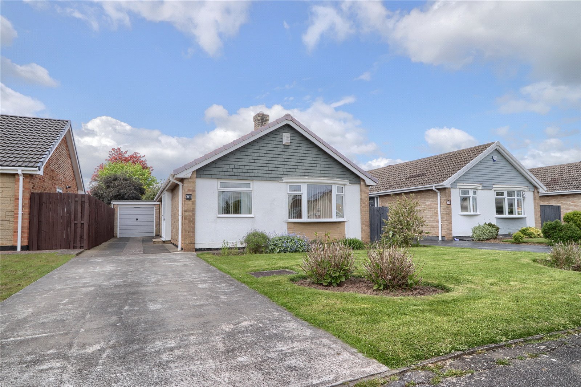
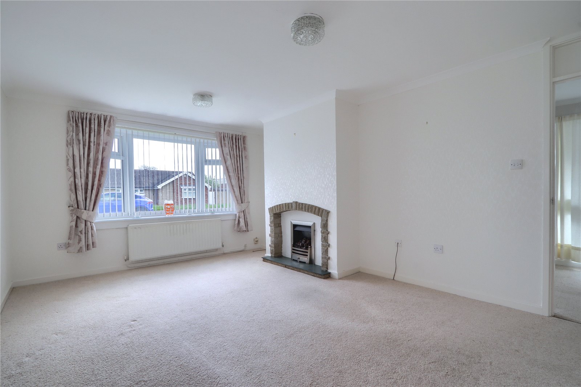
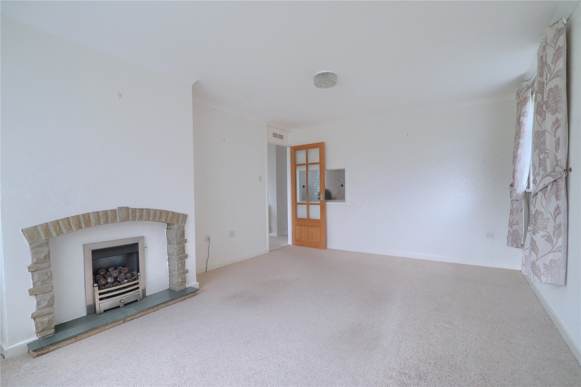
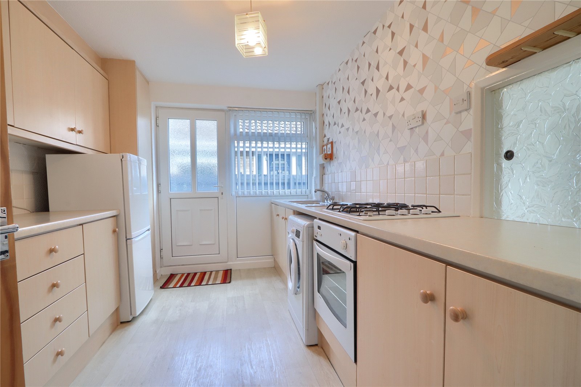
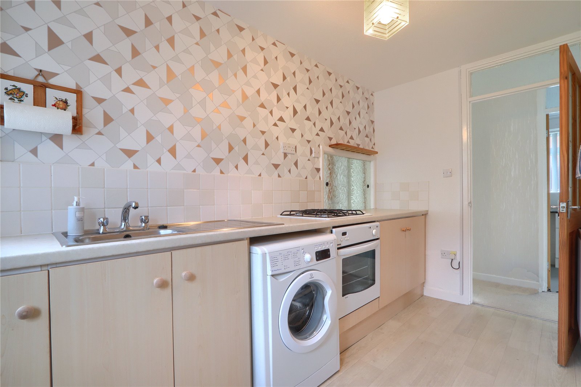
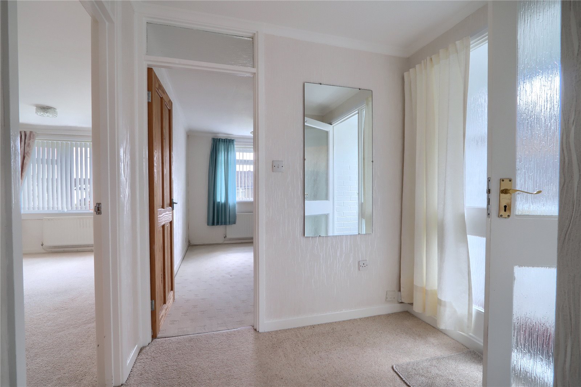
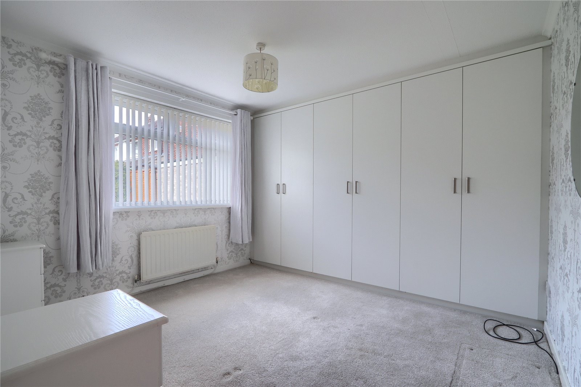
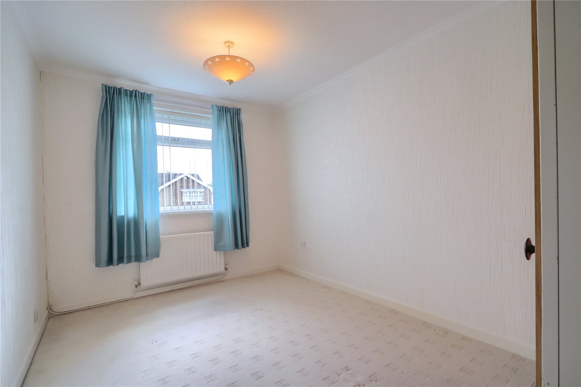
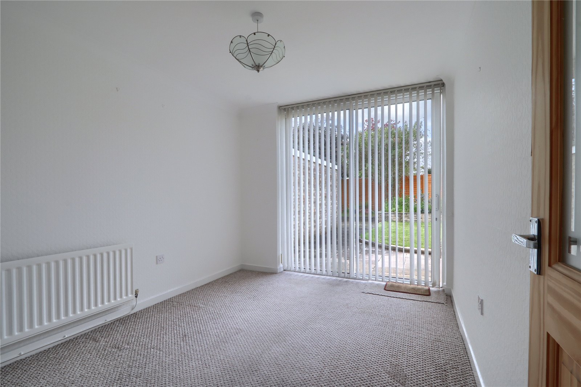
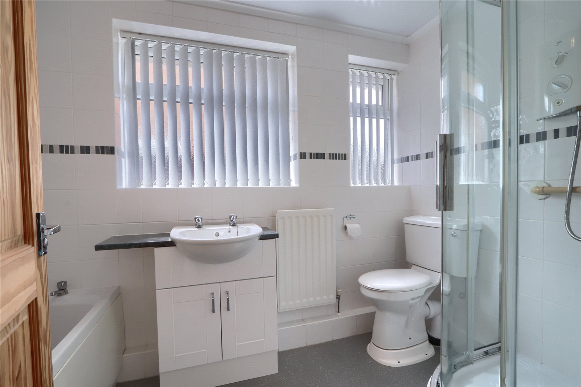
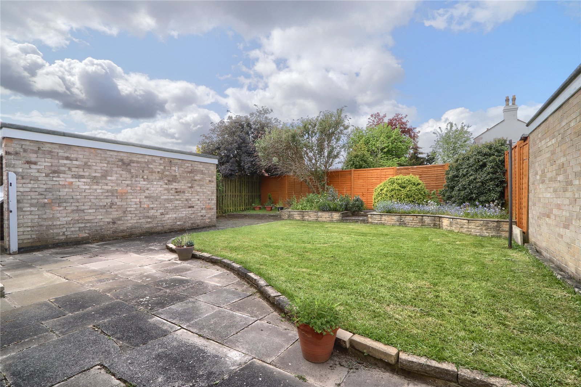
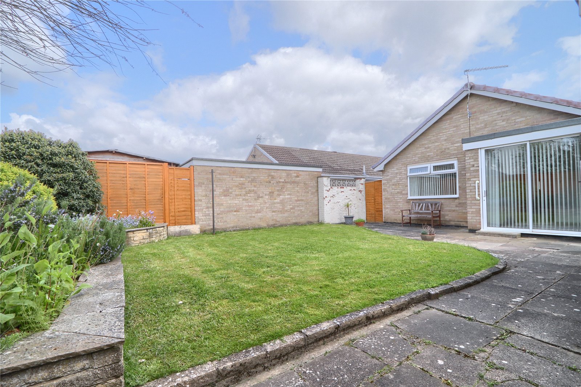

Share this with
Email
Facebook
Messenger
Twitter
Pinterest
LinkedIn
Copy this link