3 bed bungalow for sale in Alford Lane, Whitehouse Farm, TS19
3 Bedrooms
2 Bathrooms
Key Features
- An Exquisitely Lovely Three Bedroom Detached Bungalow
- Refurbished & Improved in Recent Years
- Good Size Private Rear Garden
- Garage with Automatic Door & Utilities
- Beautiful Block Paved Double Drive
- Upgraded Kitchen/Diner, Bathroom & En-Suite
- Double Glazed Windows & Exterior Doors
- Central Heating with Combi Boiler
Property Description
Exquisitely Lovely Bungalows Should Always Be Viewed Swiftly and This Three Bedroom Detached `Whitehouse Farm’ Example Is No Exception. It Sits Beautifully on A Generous Private Garden Plot and Packs a Mightily Impressive `Kerb Appeal’ Punch.Exquisitely lovely bungalows should always be viewed swiftly and this three bedroom detached `whitehouse farm’ example is no exception. It sits beautifully on a generous private garden plot and packs a mightily impressive `kerb appeal’ punch.
This is an extremely stylish, well organised, and spotlessly clean home which comprises briefly porch, reception hall, WC, kitchen/diner, large lounge/diner, conservatory, bathroom, en-suite and three bedrooms.
Tenure - Freehold
Council Tax Band D
GROUND FLOOR
Entrance PorchDouble glazed French doors opening to entrance porch with double glazed window to the side aspect, tiled floor, and inner door with side light to reception hall.
Reception HallWith engineered flooring, modern radiator, spotlights to ceiling and large cloak cupboard.
Cloakroom/WCWith double glazed window to the front aspect, tiled walls and floor, low level WC with hidden cistern, chrome heated towel rail, floating style vanity unit with cabinet below, and spotlights to the ceiling.
Lounge/Dining Room6.17m x 4.62m (max)(max)
With double glazed window and double glazed cantilevered window to the front aspect, two modern radiators, engineered flooring, spotlights to ceiling, and marble fireplace with matching back and hearth and gas fire.
L' Shaped Kitchen/Diner4.65m x 3.96m (max)(max)
With double glazed window and sliding patio door to the rear garden, engineered flooring, and vertical modern radiator. Modern high gloss fitted kitchen with complementary granite effect worktops incorporating an asterite sink and drainer unit with mixer tap, Bosch electric hob with overhead hood and glass splashback, high level double oven and grill combination, integrated fridge and freezer, plinth lighting, spotlights to the ceiling and courtesy door to the garage.
Inner HallWith single radiator, linen cupboard, and loft access.
BathroomWith double glazed window to the rear aspect, tiled walls and floor, chrome heated towel rail, low level WC, floating style vanity unit with drawers below, P' shaped bath with shower enclosure, screen, drench style shower and shower attachment, spotlights, and extractor fan.
Bedroom One3.12m x 2.87mWith double glazed window to the rear aspect, modern radiator, and engineered flooring.
En-SuiteWith double glazed window to the side aspect, low level WC, floating vanity unit with drawer below, double walk-in shower enclosure with drench style shower and shower attachment, spotlights to the ceiling and extractor fan.
Bedroom Two3.76m x 2.77m to rear of wardrobesto rear of wardrobes
With double glazed patio door to the conservatory, engineered flooring, single radiator, and mirror fitted wardrobes.
Bedroom Three2.62m x 2.6mWith double glazed window to the rear aspect, engineered flooring, single radiator and built-in wardrobe.
Conservatory3.12m x 2.5mWith double glazed windows and French doors to the rear garden, tiled floor, and radiator.
EXTERNALLY
Gardens & GarageExternally the property sits beautifully on a generous private garden plot with gravelled frontage and a double block paved driveway leading to the garage with automatic door. The private rear garden is a good size and is paved for easy maintenance.
Tenure - Freehold
Council Tax Band D
AGENTS REF:LJ/LS/STO240251/18042024
Location
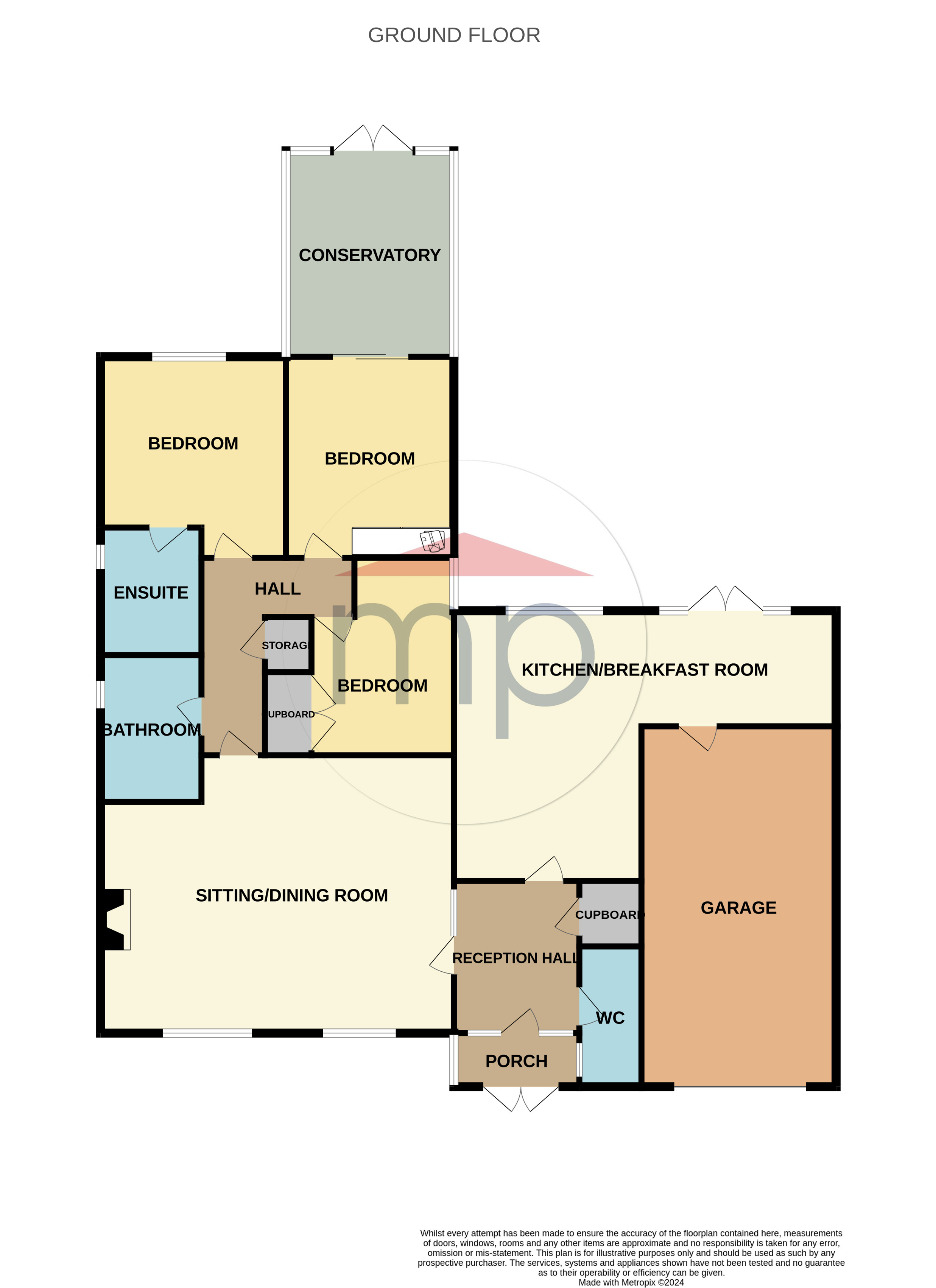
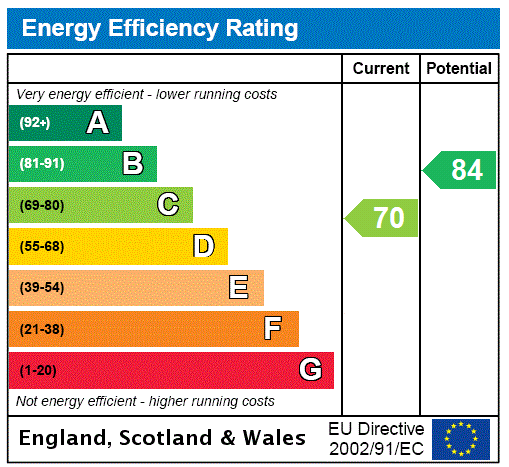



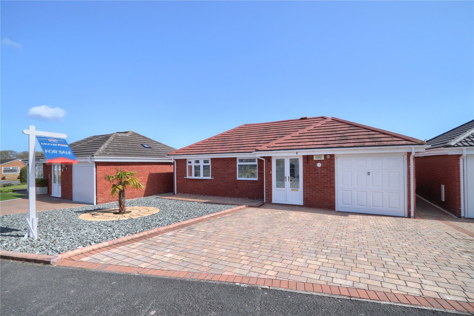
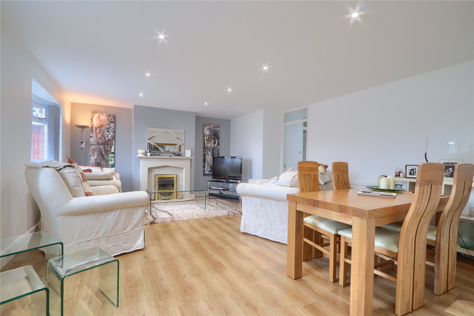
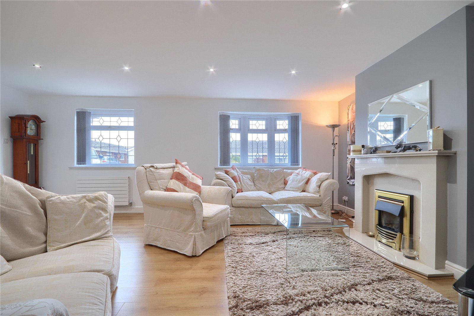
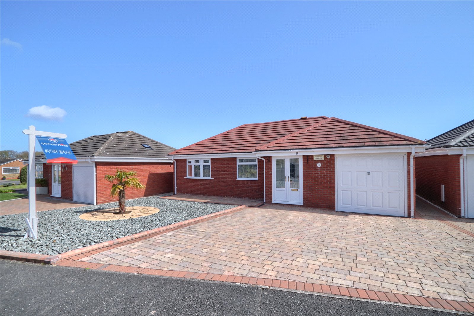
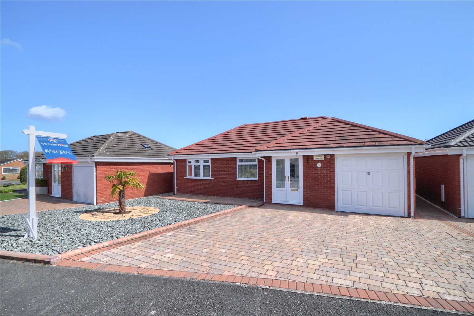
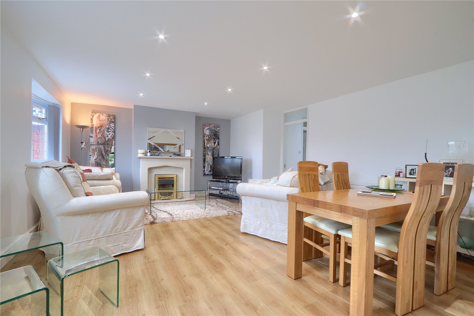
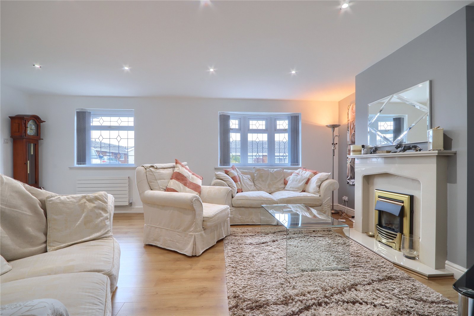
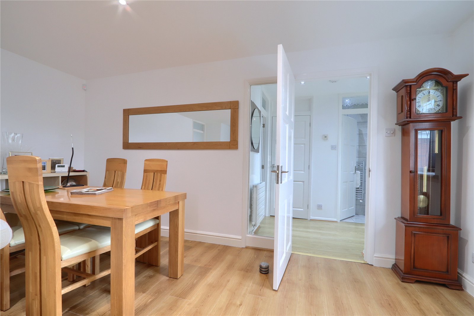
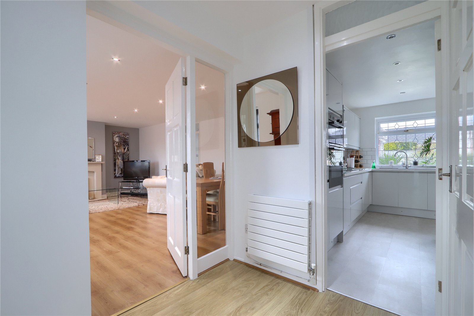
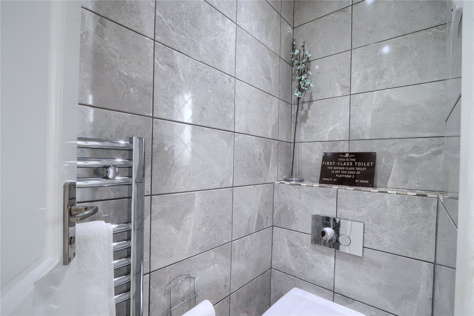
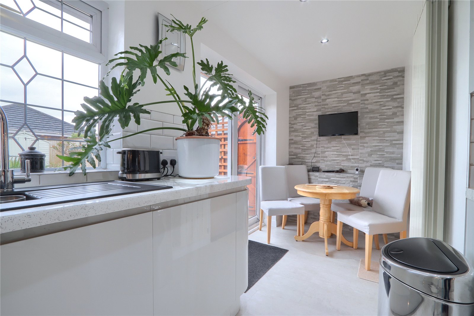
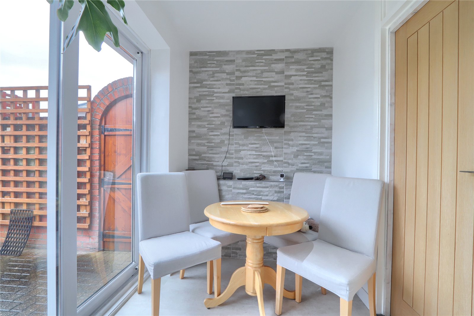
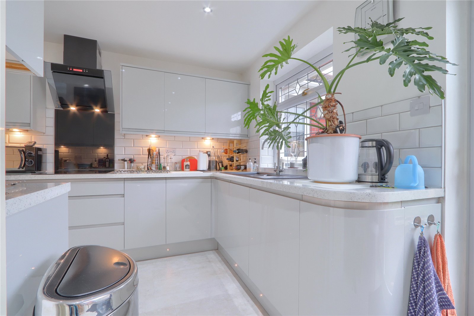
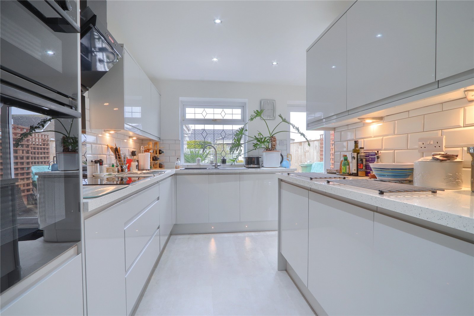
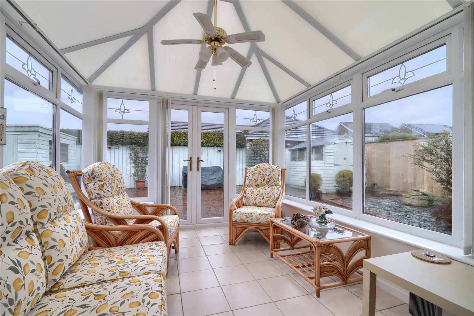
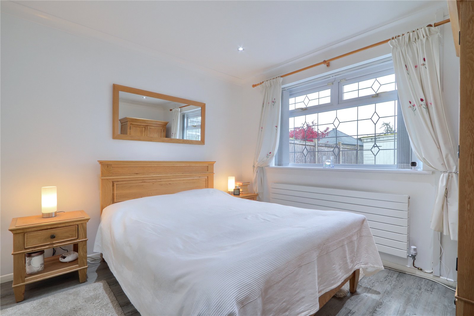
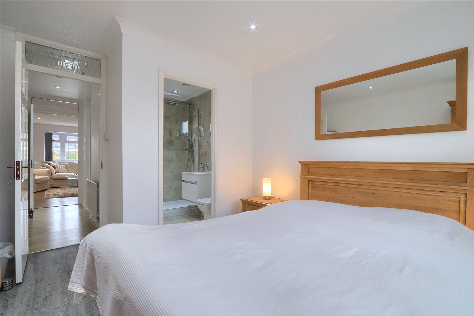
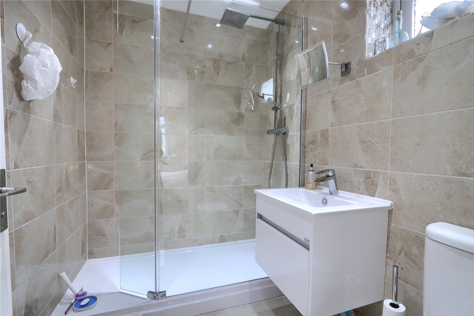
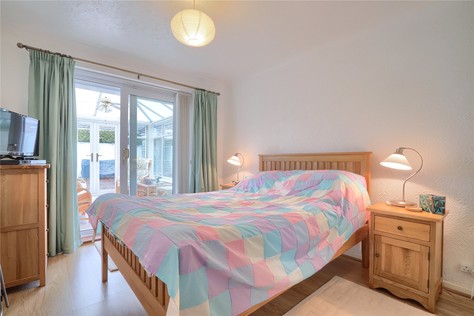
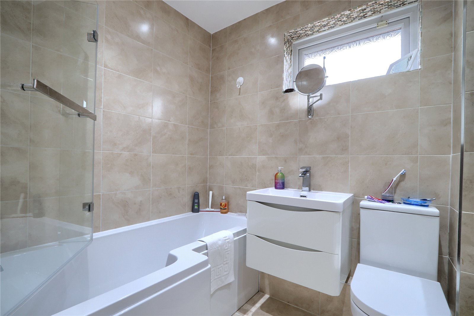
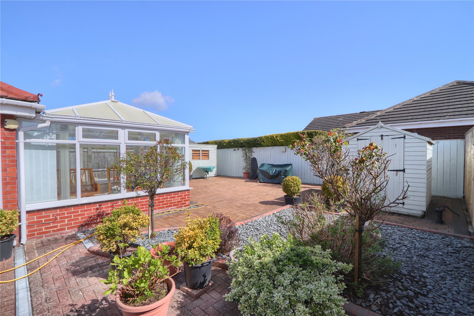
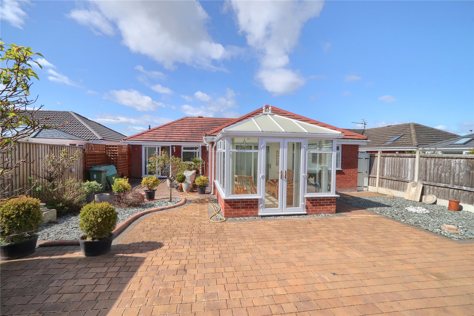
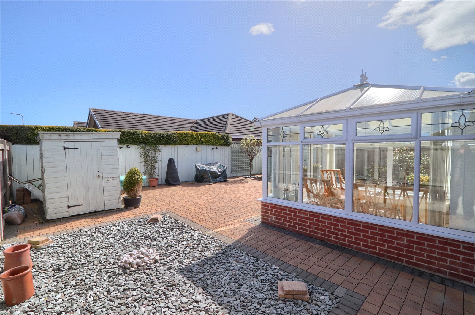
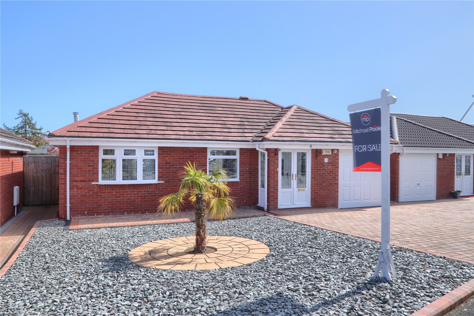
Share this with
Email
Facebook
Messenger
Twitter
Pinterest
LinkedIn
Copy this link