3 bed apartment for sale in Atlas Wynd, Yarm, TS15
3 Bedrooms
2 Bathrooms
Your Personal Agent
Key Features
- A Rarely Available Three Double Bedroom Penthouse Apartment
- Offering Tastefully Presented And Deceptively Spacious Accommodation Laid Out Over Two Floors
- Delightful Aspect Overlooking The River Tees and Open Farmland To The Front.
- Comprises Hall, Spacious Living Room with French Doors and Juliette Balcony
- Refitted Kitchen with Range Of Integrated Appliances
- Redesigned Bathroom
- Two Double Bedrooms on The Lower Level
- Principal Bedroom Suite On The Upper Level
- Dressing Room and En-Suite Shower Room
- The Upper Level Provides a Further Lounge/Dining Room
- Gas Central Heating System & Double Glazing
- Allocated Parking
Property Description
Delightful central Yarm location which allows access to host of excellent amenities on the cosmopolitan High Street. A stunning executive home which must be viewed to be fully appreciated.Rarely available for sale, a very impressive three double bedroom penthouse apartment. Enjoying a delightful aspect overlooking the River Tees and open farmland to the front. Offering tastefully presented and deceptively spacious accommodation laid out over two floors Spacious Living Room with vaulted ceiling and double-glazed French doors with a Juliet balcony.
Stunning Upper-Level Lounge/Dining Room Redesigned Kitchen with an excellent range of fitted units and integrated appliances. Refitted Bathroom with white three-piece suite and Ensuite Shower Room to the Principal bedroom. Prime Central Yarm location well placed for access to the cosmopolitan High Street. Gas central heating system, double glazing, and allocated car parking space.
A rarely available three double bedroom penthouse apartment offering tastefully presented and deceptively spacious accommodation laid out over two floors. Enjoying a delightful aspect overlooking the River Tees and open farmland to the front. Comprises hall, spacious living room with French doors and Juliette balcony, refitted kitchen with range of integrated appliances, redesigned bathroom with white suite, two double bedrooms on the lower level with the principal bedroom suite being on the upper level and having a dressing room and en-suite shower room. The upper level also provides a further lounge/dining room which is a particularly attractive feature of the property. Warmed by a gas central heating system and providing double glazing and allocated parking. Delightful central Yarm location which allows access to host of excellent amenities on the cosmopolitan High Street. A stunning executive home which must be viewed to be fully appreciated.
Tenure: Leasehold
Council Tax Band: E
EntranceCommunal ground floor entrance with staircase to the second floor.
LOWER LEVEL
HallwayWith two built-in storage cupboards, radiator, coved ceiling and downlighting.
Living Room5.54m plus recess x 3.86mWith two radiators, double glazed window to the side and double-glazed French doors with a Juliet balcony enjoying river views. Feature vaulted ceiling and staircase to the Upper Level.
Kitchen3.4m x 2.36mRedesigned with an attractive range of wall and floor units incorporating a one and a half bowl inset sink unit. Built in breakfast bar, radiator, double glazed window and downlighting. Built in oven, ceramic hob and extractor fan. Integrated fridge/freezer, dishwasher and washing machine. Wall mounted Worcester boiler enclosed 2 in unit.
Bedroom Two4.85m x 2.84mRadiator, double glazed window and coved ceiling.
Bedroom Three3.45m x 3.3mRadiator, double glazed window and coved ceiling.
Bathroom1.98m x 1.65mRefitted white three-piece suite comprising; panelled bath with shower above and screen, wash hand basin in vanity unit and low level WC. Tiled walls and chrome effect heated towel rail.
UPPER LEVEL
Lounge/Dining Room6.99m x 3.84mSpacious and versatile living area with two radiators, built in storage cupboard and two Velux windows.
Bedroom One4.42m x 3.7mRadiator and Velux roof window.
Dressing Room2.1m x 1.32m to robes.Fitted wardrobes and cupboard to one wall. Radiator and door to fire emergency exit staircase.
En-suite Shower Room2.3m x 2.08mTiled shower enclosure, pedestal wash hand basin and low-level WC. Part tiled walls, tiled floor and chrome effect heated towel rail.
EXTERNALLYCommunal gardens together with an allocated car parking space.
Tenure:Leasehold
Council Tax BandE
AGENTS REF:DJC/GD/YAR230373/18122023
Location
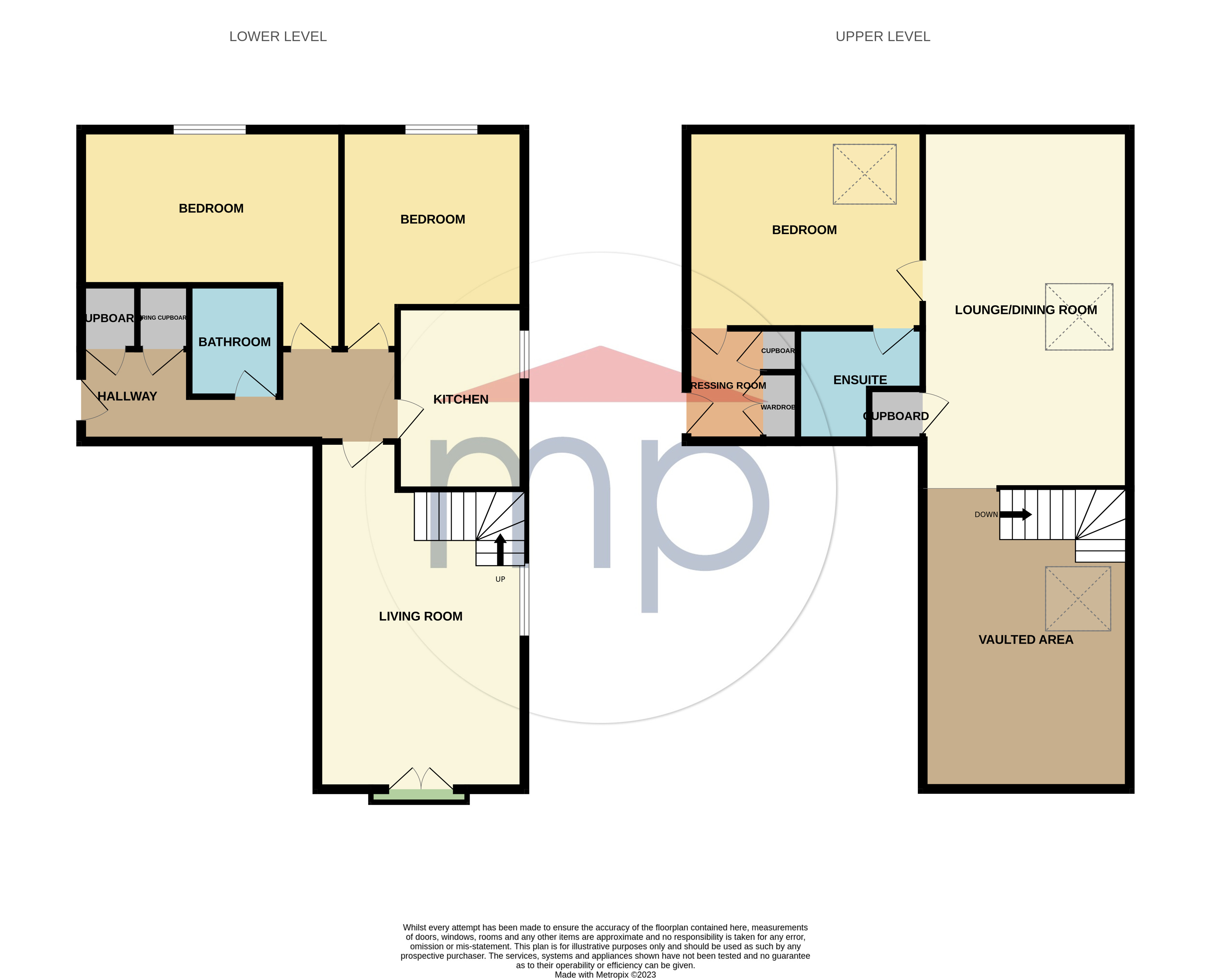
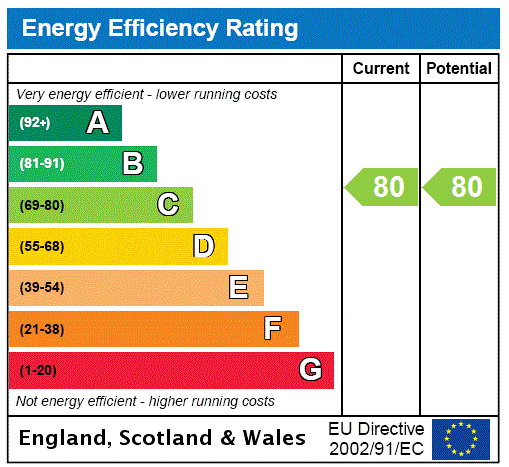



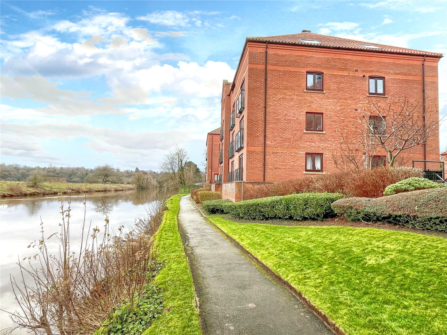
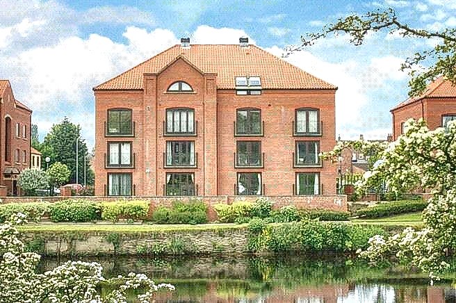
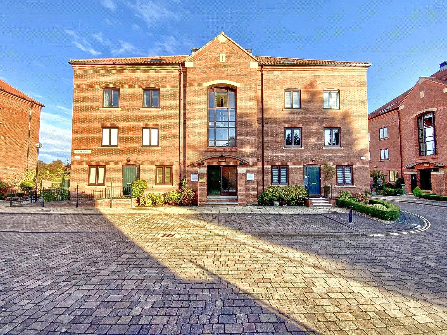
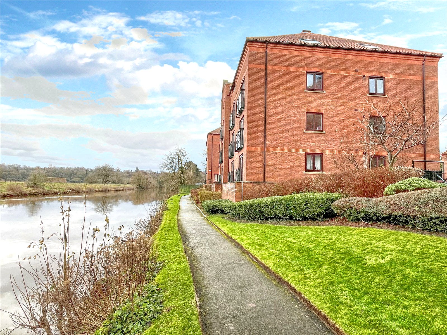
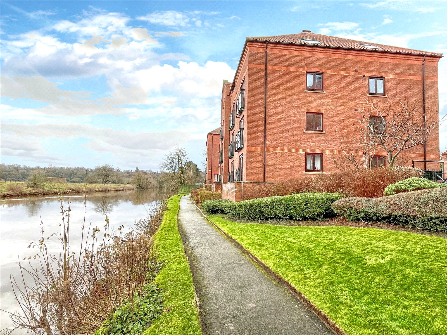
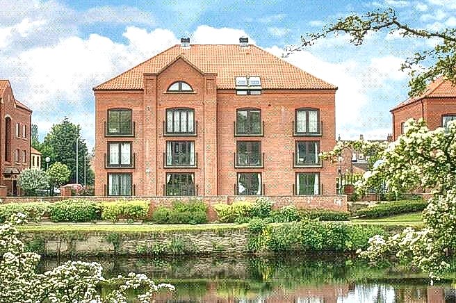
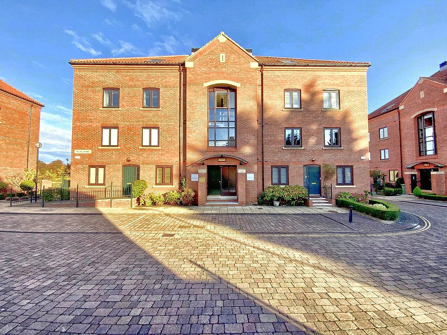
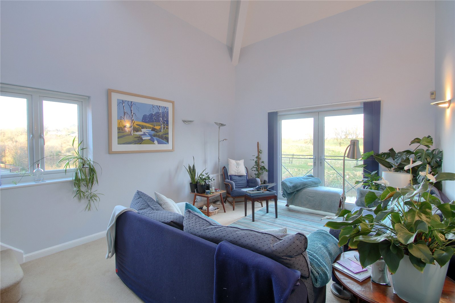
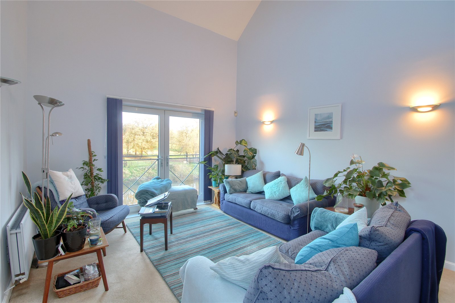
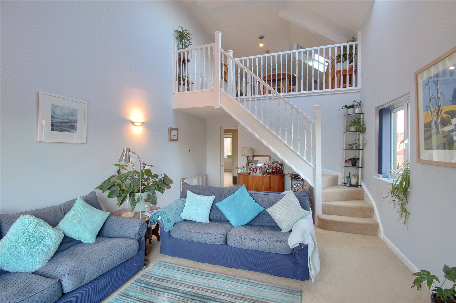
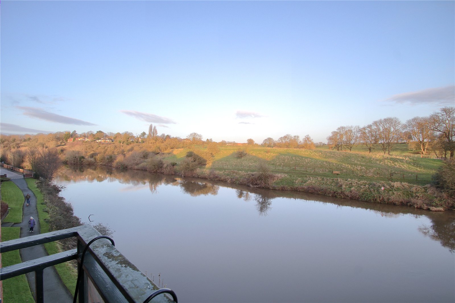
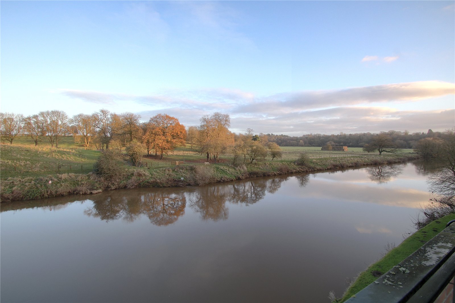
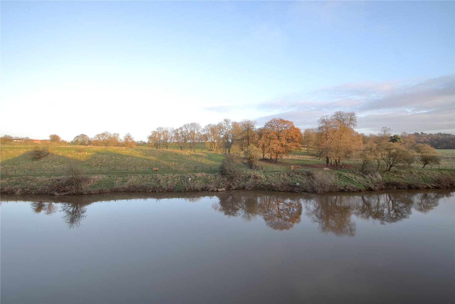
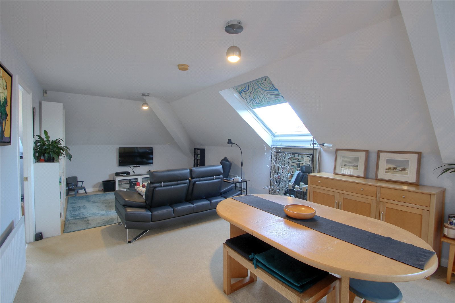
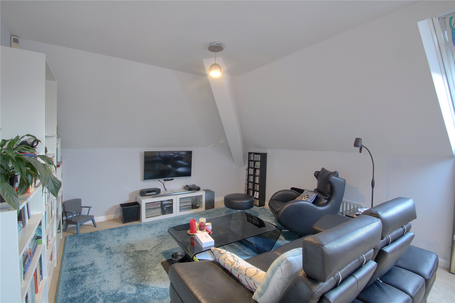
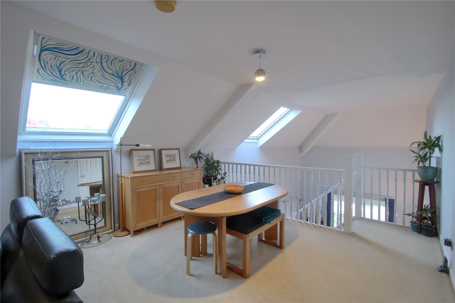
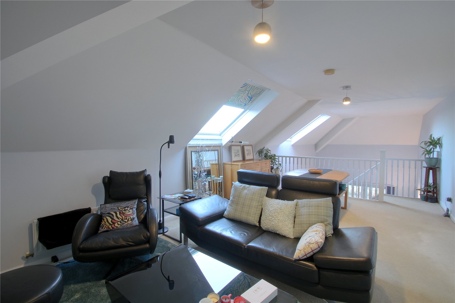
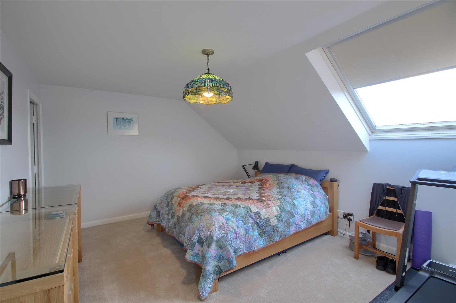
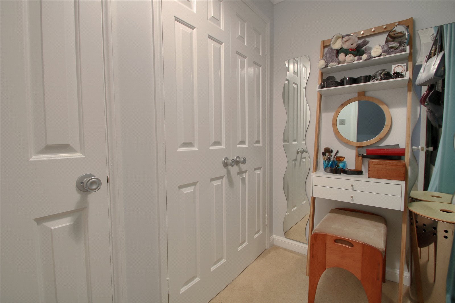
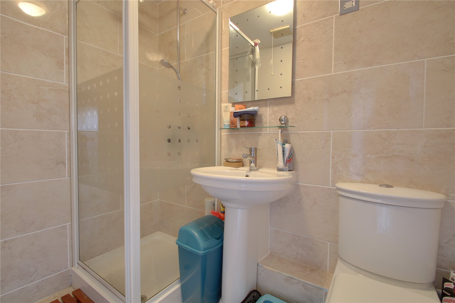
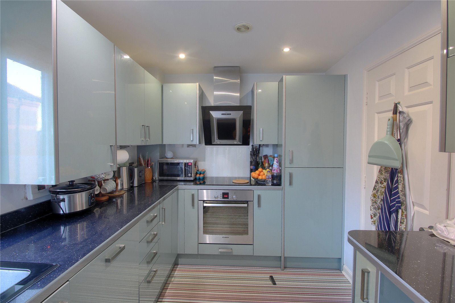
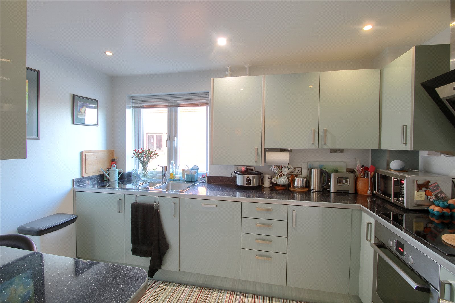
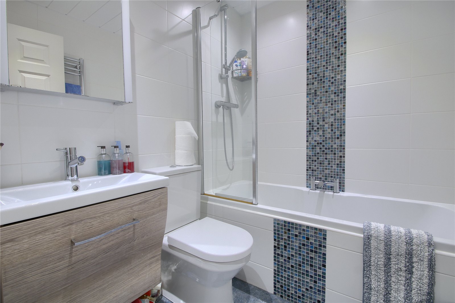
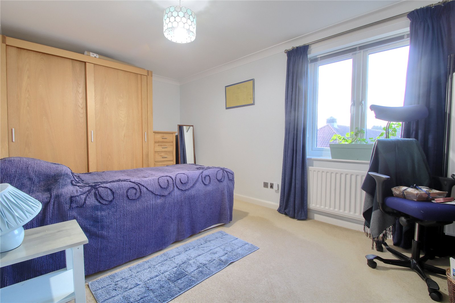
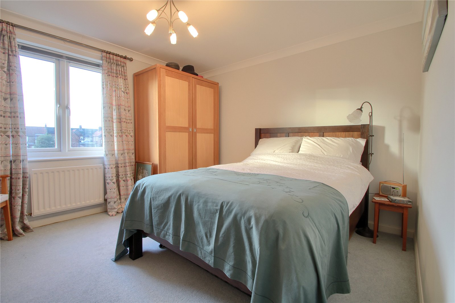

Share this with
Email
Facebook
Messenger
Twitter
Pinterest
LinkedIn
Copy this link