2 bed semi-detached bungalow for sale in Lingfield Drive, Eaglescliffe, TS16
2 Bedrooms
1 Bathrooms
Your Personal Agent
Key Features
- Stunning Redesigned & Extensively Refurbished Semi-Detached Bungalow
- Must Be Viewed to Be Fully Appreciated
- No Expense Has Been Spared in Creating This ‘Turnkey’ Home
- Offered For Sale with The Benefit of No Onward Chain
- Freshly Landscaped to The Front & Rear
- Fully Rewired
- Fully Re Plumbed with New Radiators & Combi Boiler
- New Oak Doors & Hardware Throughout
- New Skirting Boards Throughout
- New Architraves Throughout
- New Door Frames Throughout
- New Kitchen with Granite Work Surfaces
- Fully Re Plastered
- New Electric Garage Door
- New Flooring Throughout
- Fully Re Decorated
- New Front & Side Access Door
- New Loft Access Ladder
- New Bathroom Fully Tiled
- Newly Fitted French Doors Leading to The Rear Garden
Property Description
This Stunning Redesigned & Extensively Refurbished Semi-Detached Bungalow Must Be Viewed to Be Fully Appreciated. No Expense Has Been Spared in Creating This ‘Turnkey’ Home Which Is Offered For Sale with The Benefit of NO ONWARD CHAIN.This stunning redesigned and extensively refurbished semi-detached bungalow must be viewed to be fully appreciated. No expense has been spared in creating this ‘turnkey’ home which is offered for sale with the benefit of no onward chain. Having been rewired, had a new heating system installed, new skirting boards and architraves, internal doors and flooring throughout. Internally the accommodation briefly comprises a delightful lounge with attractive decor, double glazed French doors to the rear garden and opening directly to the stunning kitchen with granite worktops, built-in double oven, induction hob, integrated fridge/freezer, dishwasher and washer/dryer. There are two delightful bedrooms with the master having fitted wardrobes, a boarded loft with roof window and access ladder and there is a luxurious redesigned shower room with attractive high quality fittings and wall and floor tiling. Externally there are freshly landscaped gardens to front and rear, an impressed concrete driveway and a single garage with electric roller door.
Tenure - Freehold
Council Tax Band B
GROUND FLOOR
Entrance HallwayWith double glazed entrance door, radiator, attractive flooring and decorative panelled finish to the walls. Hatch to boarded loft with access ladder, roof window and housing the wall mounted ‘Main' combination boiler.
Lounge5.27m x 3.48mBeautifully presented with attractive decor, radiator, downlighting and double glazed French doors to the rear garden. Opening directly to …
Kitchen3.58m x 2.70mLuxuriously redesigned with an excellent range of high quality wall and floor units with granite worktops and breakfast bar incorporating a Belfast sink unit with mixer taps. Built-in double oven, induction hob and extractor fan. Integrated dishwasher, washer/dryer and fridge/freezer. Double glazed window, downlighting and double glazed side door.
Bedroom One3.90m x 2.99mFitted wardrobes, radiator and double glazed front bay window.
Bedroom Two2.77m x 2.73mRadiator and double glazed bay window to the front.
Shower RoomSuperbly redesigned with a double shower enclosure, wash hand basin in vanity unit and low level WC. Tiled walls and floor, downlighting, cast iron radiator/towel rail and double glazed window.
EXTERNALLY
Gardens & GarageLawned front garden with shrub borders. An impressed concrete driveway leads through wrought iron double gates to the single garage with electric roller doors, side door and window, power points and lighting. The rear garden is enclosed and mainly laid to lawn with borders, seating area, newly fitted rear gate and timber shed.
Tenure - Leasehold
Council Tax Band B
AGENTS REF:DC/LS/YAR240475/18122024
Location
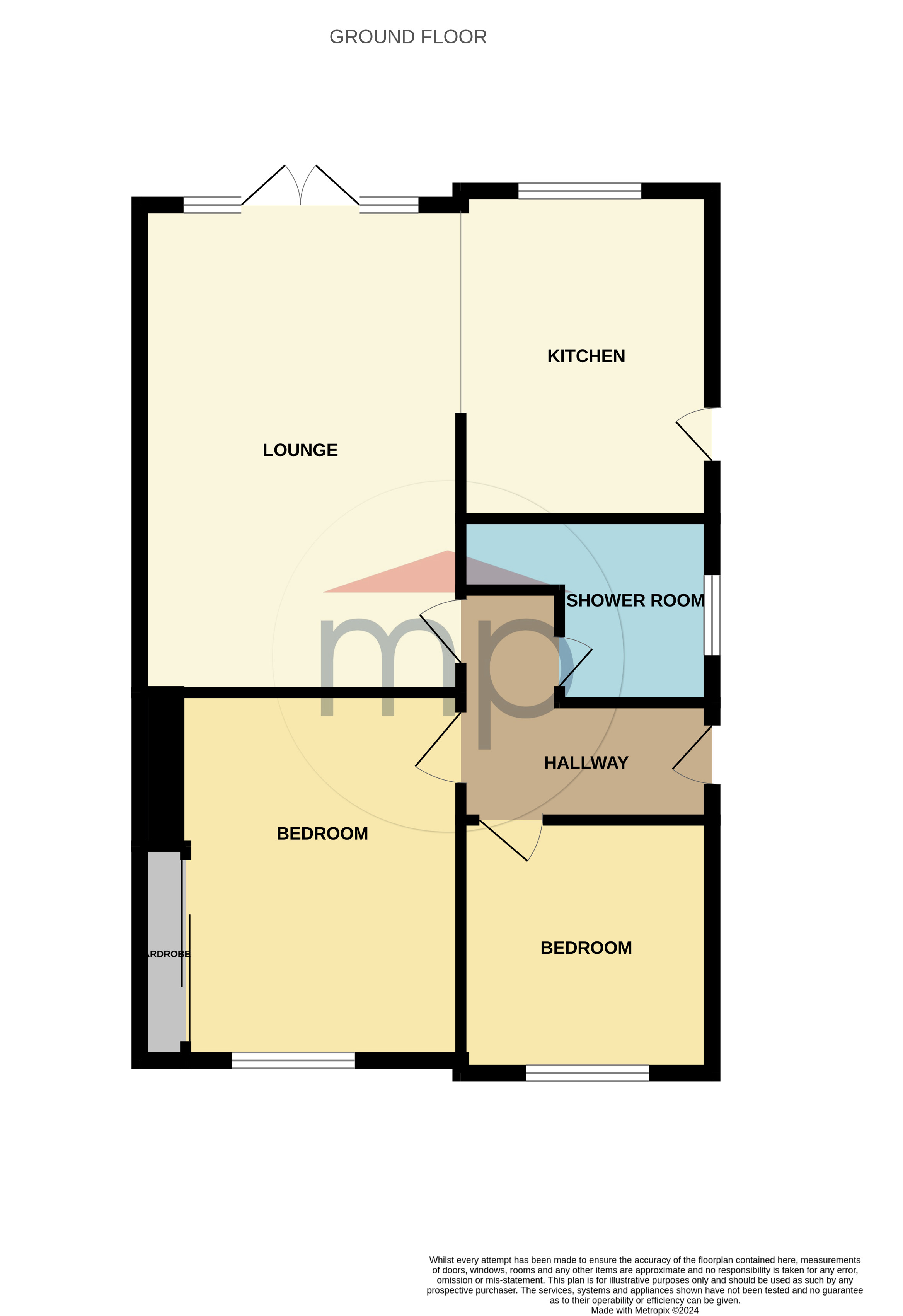
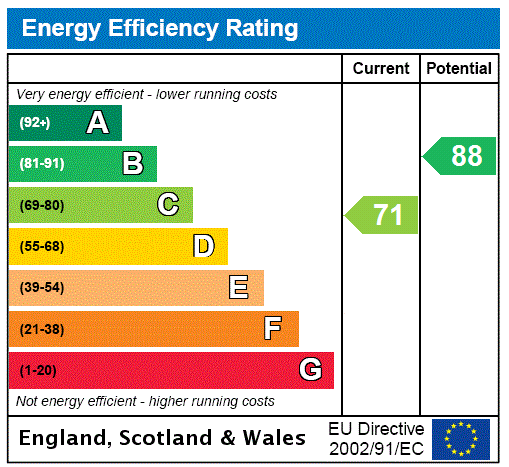



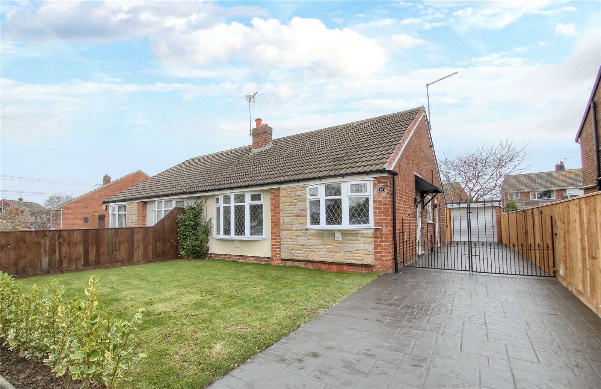
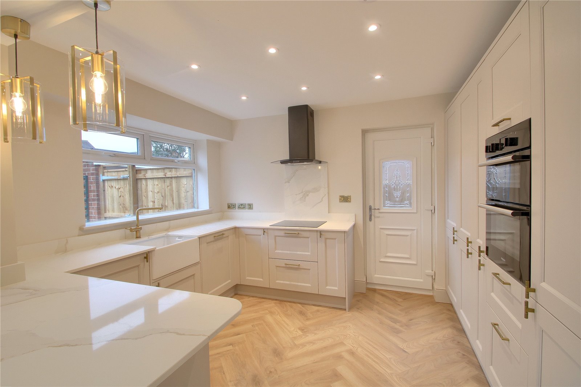
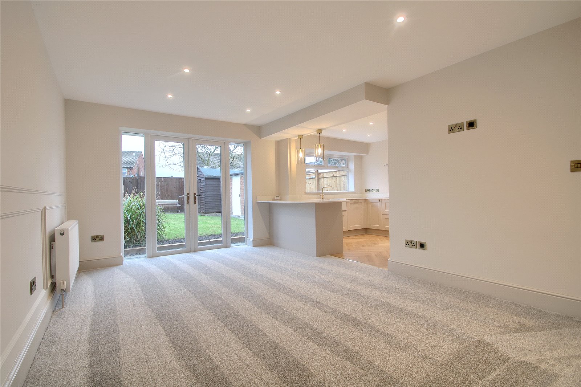
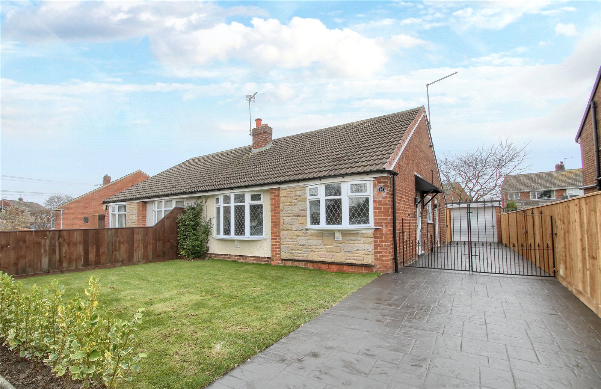
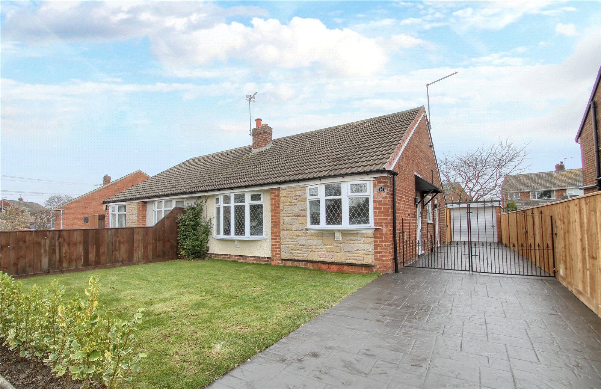
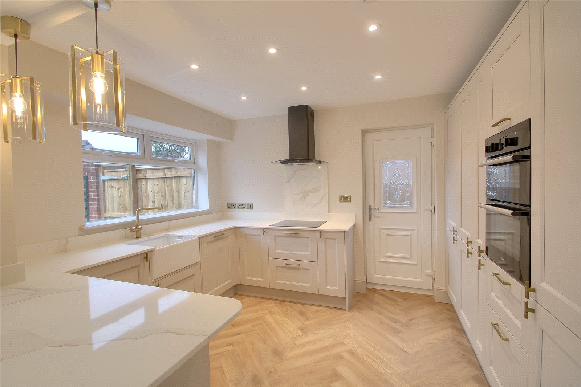
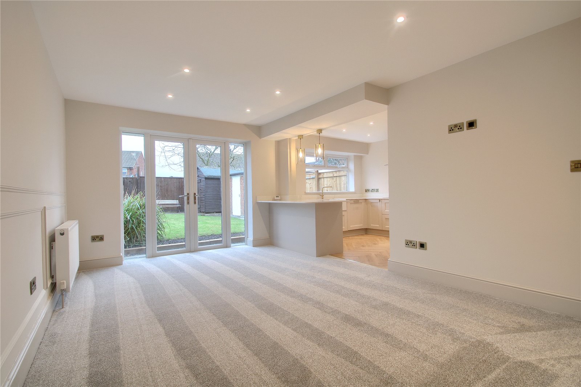
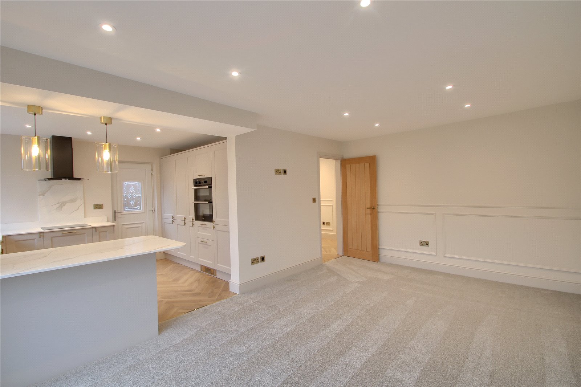
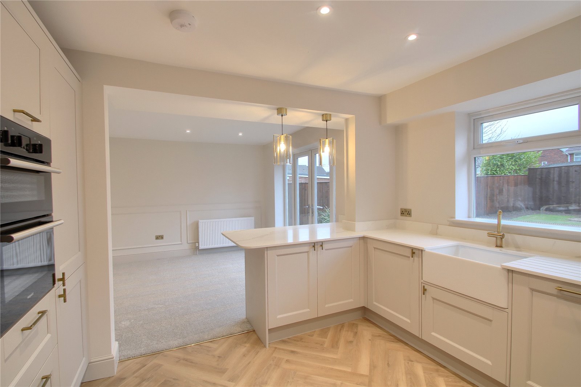
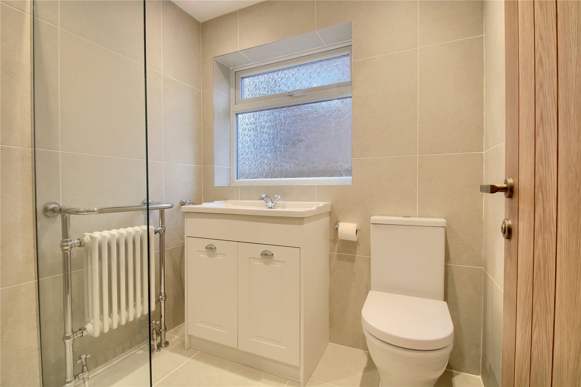
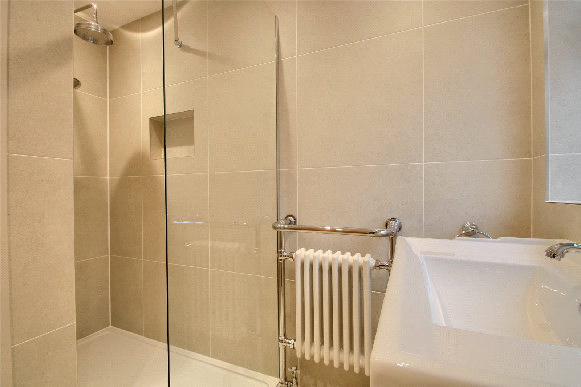
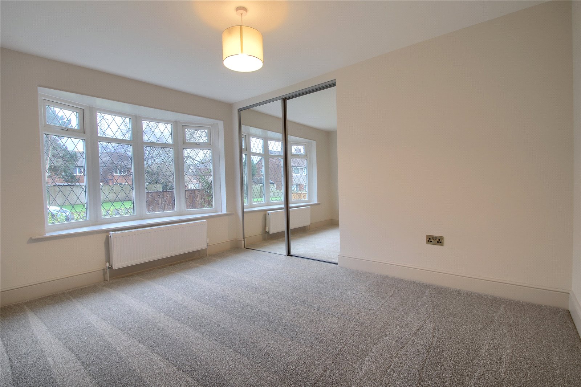
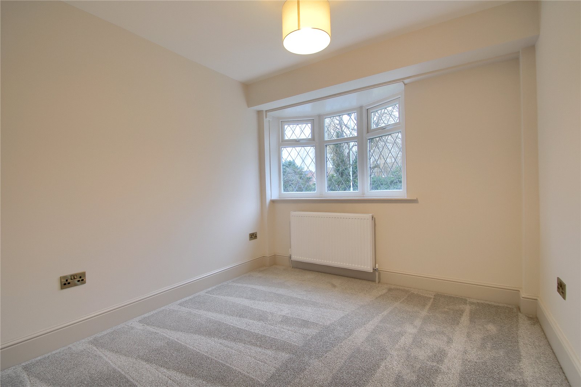
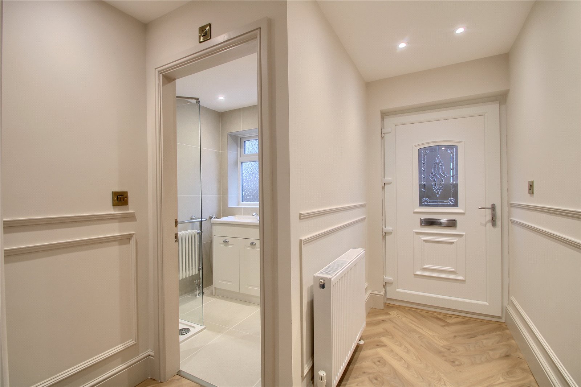
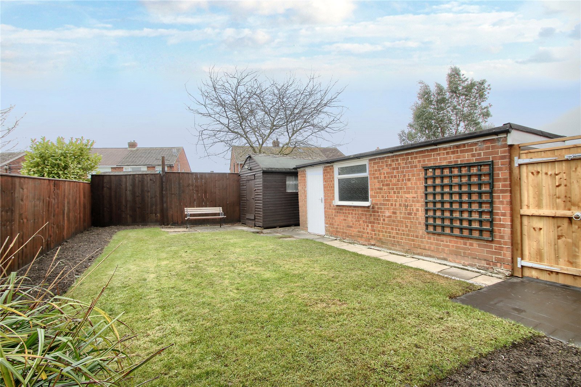
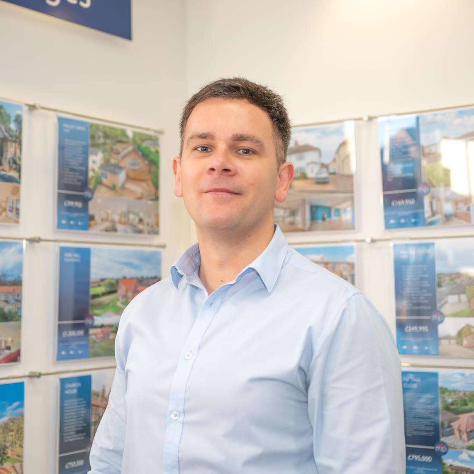
Share this with
Email
Facebook
Messenger
Twitter
Pinterest
LinkedIn
Copy this link