2 bed house to rent in Delarden Road, Pallister Park, TS3
2 Bedrooms
1 Bathrooms
Your Personal Agent
Key Features
- Required Affordability £19,500 Per Annum
- Holding Deposit £150
- Bond £750
- Council tax band A
Property Description
This Two Bedroom Terrace House has the advantage of UPVC double glazed windows and modern composite exterior doors, central heating with an Ideal Logic combi boiler and gardens to the front and rear.Very briefly, the accommodation comprises entrance hall, lounge, and kitchen with a really smart range of modern white high gloss style units. The first floor has two bedrooms and bathroom with a white suite.
BOND - £750
Council tax band A
This Two Bedroom Terrace House has the advantage of UPVC double glazed windows and modern composite exterior doors, central heating with an Ideal Logic combi boiler and gardens to the front and rear.
Very briefly, the accommodation comprises entrance hall, lounge, and kitchen with a really smart range of modern white high gloss style units. The first floor has two bedrooms and bathroom with a white suite.
Bond £750
Council tax band A
GROUND FLOOR
Entrance HallWhite composite entrance door with double glazed inserts, staircase to the first floor and radiator.
Lounge4.27m x 3.15mWith radiator and connecting door into …………
Kitchen5.46m x 1.98mRe-fitted in recent years with a really smart range of modern white high gloss style wall, drawer and floor cupboards, slate effect roll edge work surfaces with white ceramic tiled splashbacks and single drainer stainless steel sink unit with mixer taps. 4 ring electric cooker, space for fridge freezer, washing machine and dishwasher. Wall mounted Ideal Logic gas fired combination boiler, composite exterior door with double glazed insert opening onto the rear garden, under stairs storage cupboard and radiator.
FIRST FLOOR
LandingWith access to the loft space.
Bedroom One4.45m increasing to 5.44m x 2.74m14'7 increasing to 17'10 x 9'0
With radiator.
Bedroom Two3.02m x 2.46m into depth of alcovesinto depth of alcoves
With radiator.
BathroomWith a modern white suite comprising panelled bath with mixer shower attachment, pedestal wash hand basin and dual flush close couple WC. Co-ordinated tiled splashbacks and radiator.
EXTERNALLY
GardensThe front garden has a lawn and decorative wrought iron railings. There is an easily managed patio style garden to the rear with patio area, plum slate flowerbeds, garden shed and a rear access gate
AGENTS REF:DD/LS/LET220156/17012023
Affordability CalculatorVideo
Location
More about Middlesbrough
Seriously, we’re not going to stand for that.
Alright, we know it has its imperfections and the odd flaw, but our ‘Boro’ is one of the warmest, friendliest, and most welcoming places you'll find, and here's why……
With the Yorkshire Dales, North Yorkshire Moors, and some stunning coastline right on our doorstep, you couldn’t ask for more when it comes to natural beauty.
There won’t be many Teessiders who haven’t ventured up Roseberry Topping on a Sunday morning to....
Read more about Middlesbrough
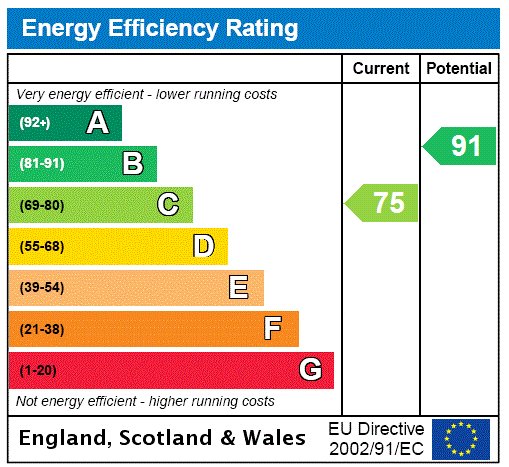



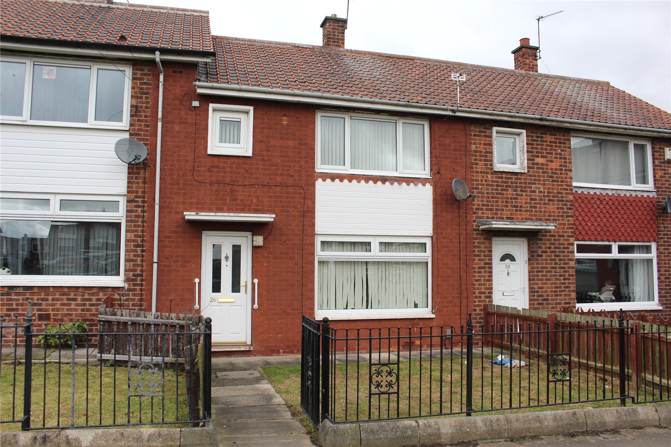
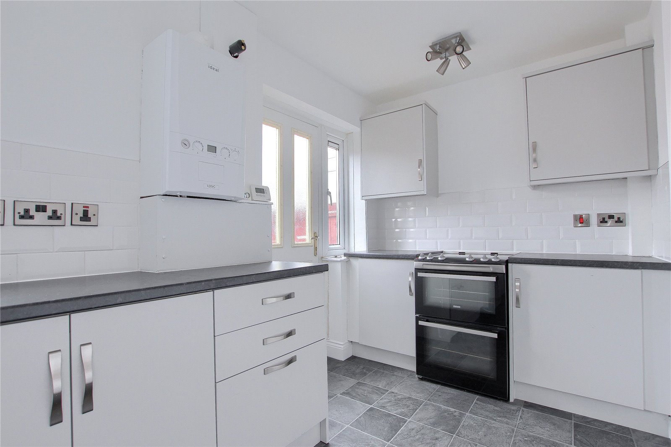
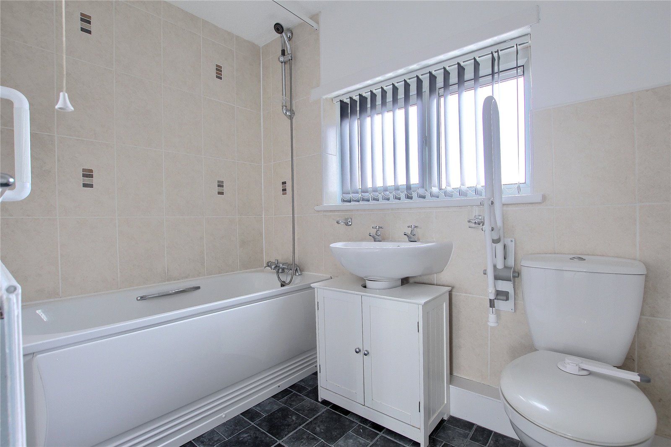
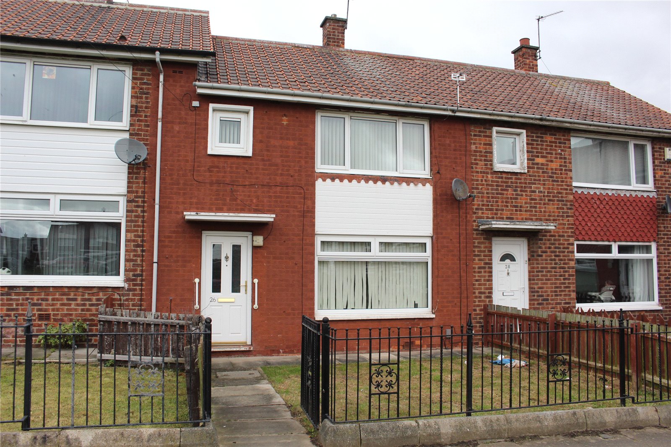
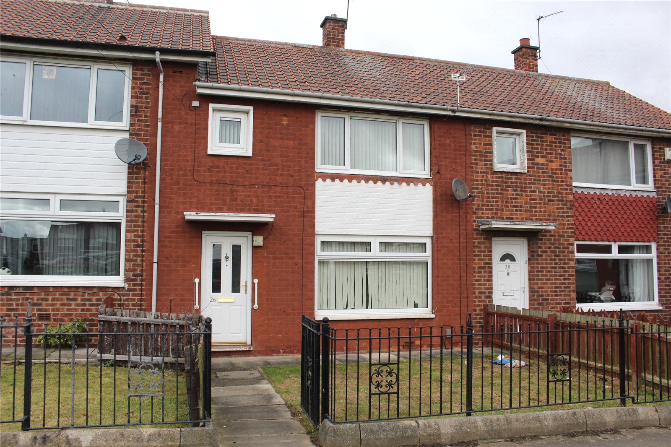
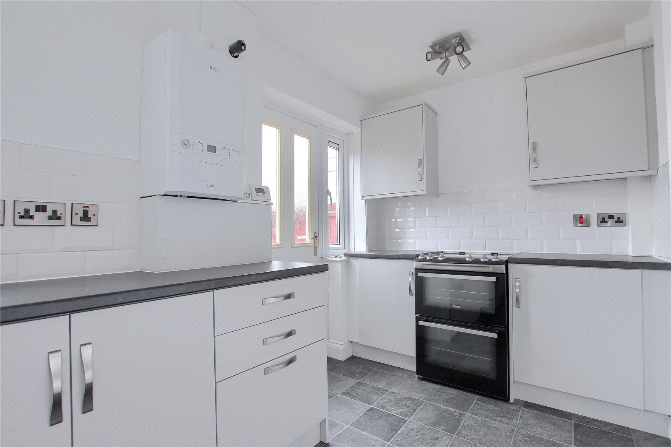
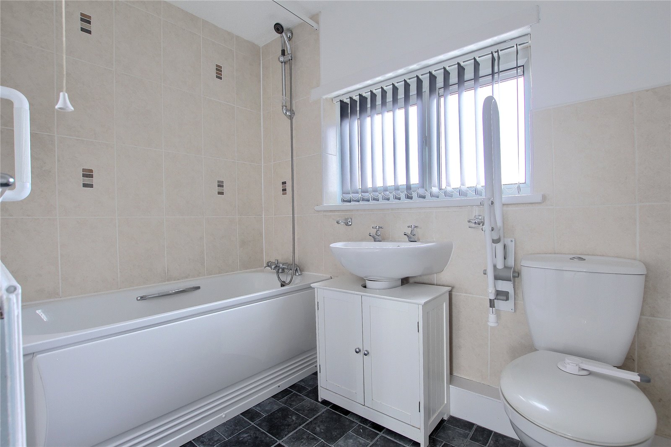
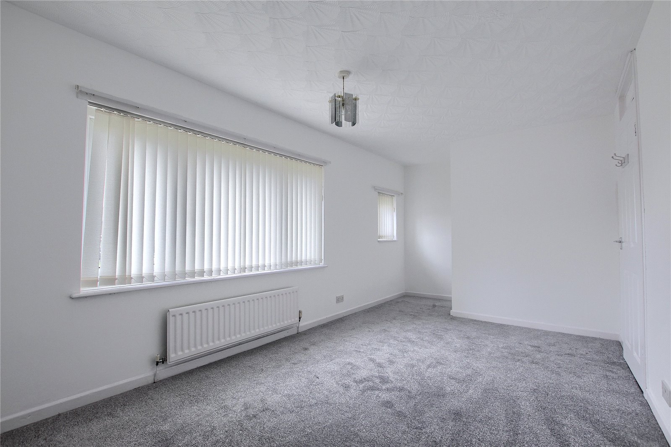
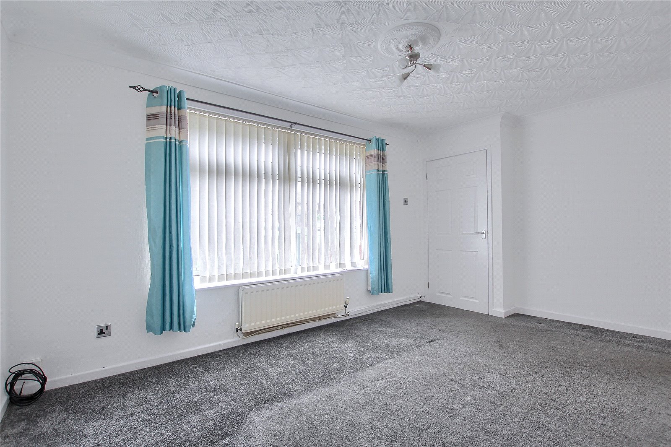
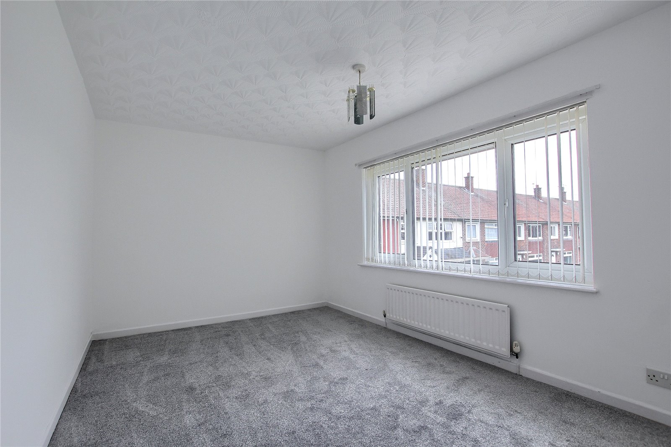
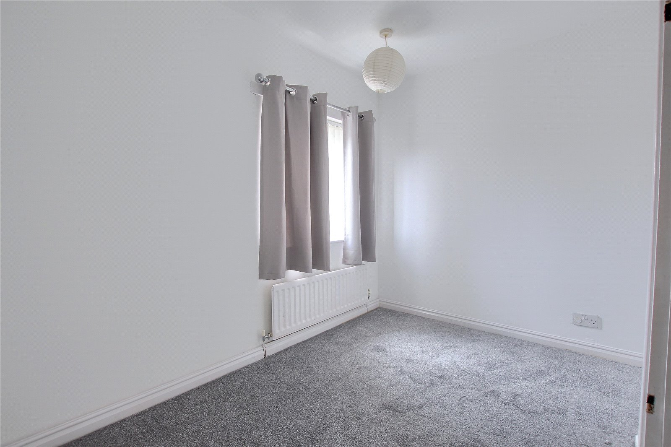
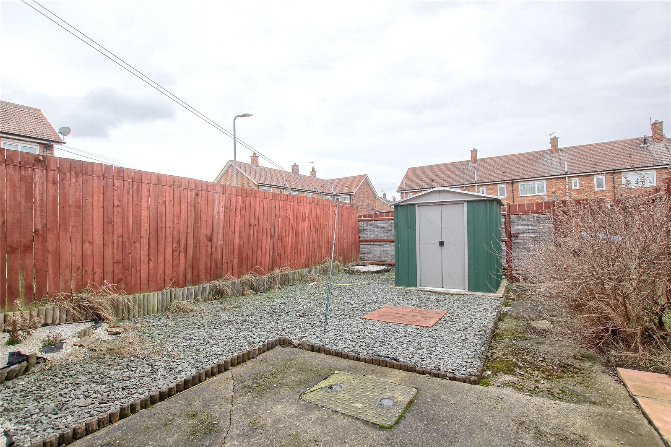
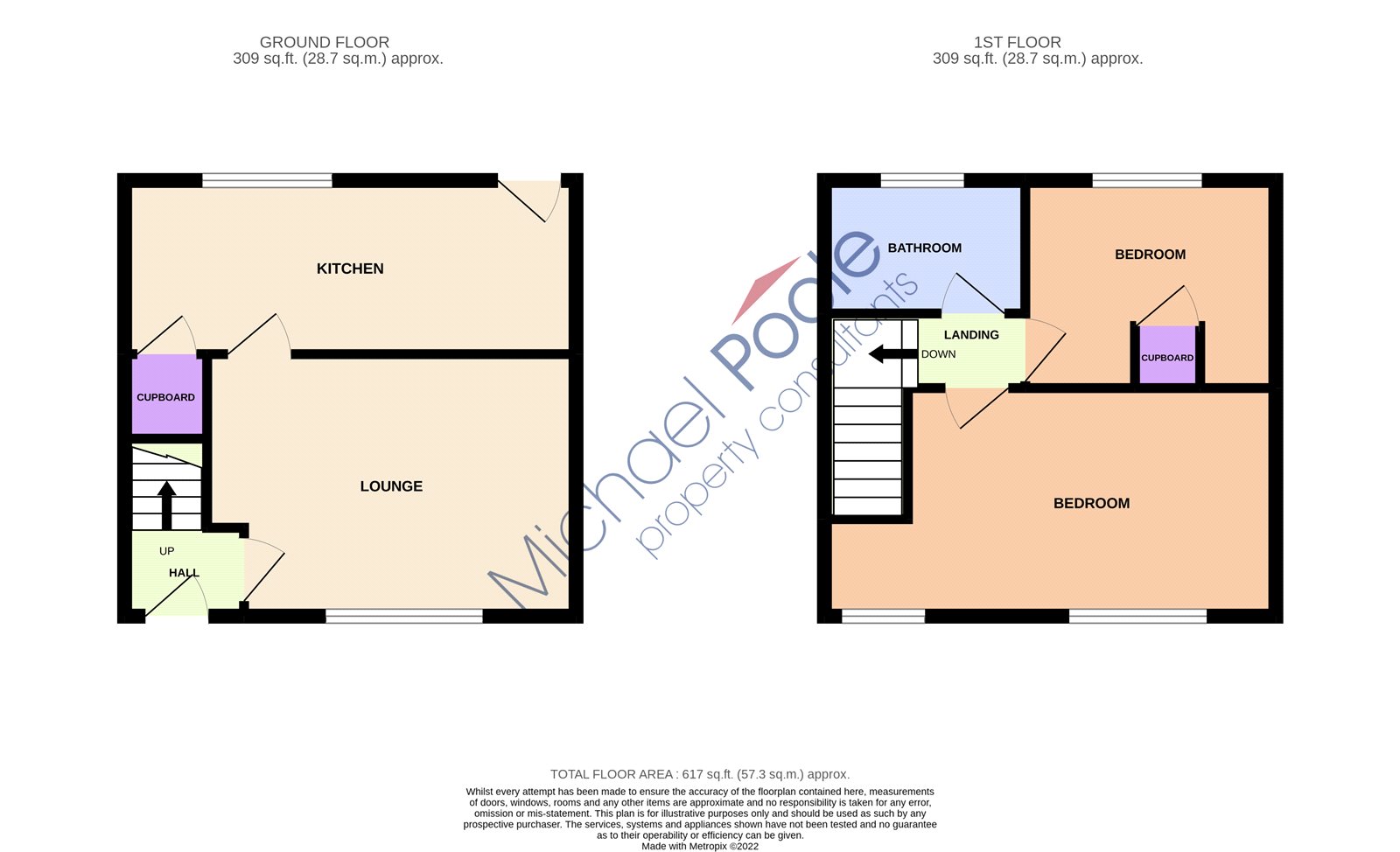

Share this with
Email
Facebook
Messenger
Twitter
Pinterest
LinkedIn
Copy this link