2 bed house for sale
2 Bedrooms
1 Bathrooms
Your Personal Agent
Key Features
- Two Bedroom Terraced Property
- Excellent Marske Location
- Seconds to the High Street
- Brilliant for First Time Buyer or Buy to Let
- 13ft Living Room with Wood Burning Stove
- Enclosed Yard Area
- No Chain Sale
Property Description
Offered For Sale with No Chain, This Spacious Terraced Home Is Nicely Positioned Within Easy Reach of Marske’s Bustling High Street. An Excellent Home for A First Time Buyer or As a Buy to Let and Is Brilliant for Local Amenities, Acclaimed Schooling, Transport Links and The Beach. Early Viewing Is Advised.Offered for sale with no chain, this spacious terraced home is nicely positioned within easy reach of Marske’s bustling High Street. An excellent home for a first time buyer or as a buy to let and is brilliant for local amenities, acclaimed schooling, transport links and the beach. Early viewing is advised.
Tenure - Freehold
Council Tax Band A
GROUND FLOOR
Hall1.07m x 1mPart glazed hardwood entrance door, radiator, oak vinyl flooring, staircase to the first floor, and cottage style door to the living room.
Living Room4m reducing to 3.73m x 3.8m13'1 reducing to 12'3 x 12'6
A spacious characterful room with multi fuel burner on stone hearth with wooden mantel, oak vinyl flooring, radiator, and door to the kitchen diner.
Kitchen Diner4.9m x 2.29mA country style fitted kitchen with integrated electric oven and gas hob with extractor hood, plumbing for washing machine, part tiled walls, cupboard housing the Baxi boiler, vinyl flooring flows through to the dining space with under stairs storage cupboard, radiator, and part glazed door to the lean to.
Lean To2.8m x 3mA versatile space with block paved flooring, UPVC windows and part glazed door to the enclosed yard area.
FIRST FLOOR
LandingWith matching cottage style doors to all rooms and access to the partially boarded loft space via retractable wooden loft ladder.
Bedroom One4m including wardrobes reducing to 3.58m x 3.78m13'1 including wardrobes reducing to 11'9 x 12'5
A generous light and bright room with feature wall, wide plank oak laminate flooring, twin fitted wardrobe storage cupboards and further storage cupboard over the stairs, radiator and UPVC window.
Bedroom Two0.3m reducing to 2.44m x 2.34m1'0 reducing to 8'0 x 7'8
A double room with feature wall, radiator and UPVC window.
Bathroom2.41m x 1.4mTraditional white suite with over bath electric shower unit, part tiled, part clad walls, vinyl flooring, radiator and UPVC window.
EXTERNALLY
Rear YardTo the rear of the property there is an enclosed yard area.
Tenure - Freehold
Council Tax Band A
AGENTS REF:CF/LS/RED230666/22012024
Location
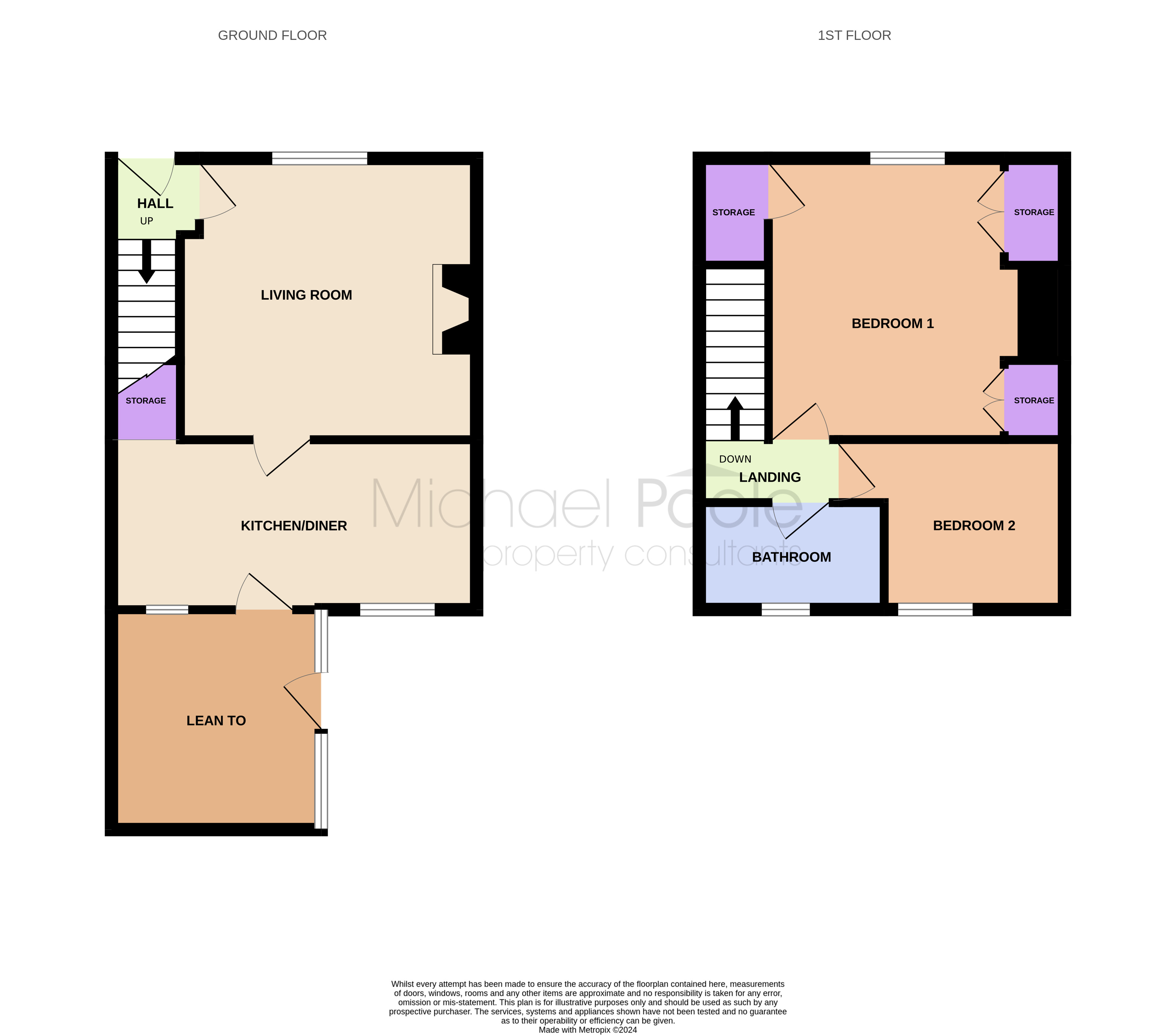




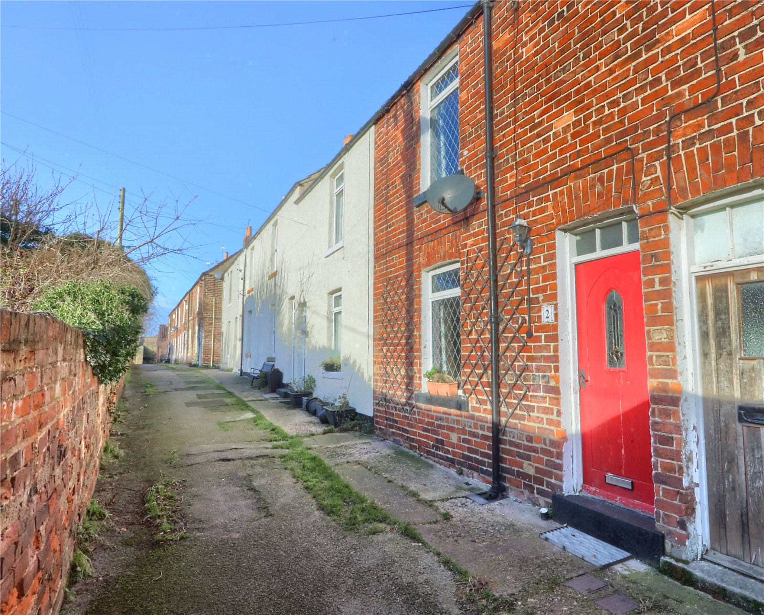
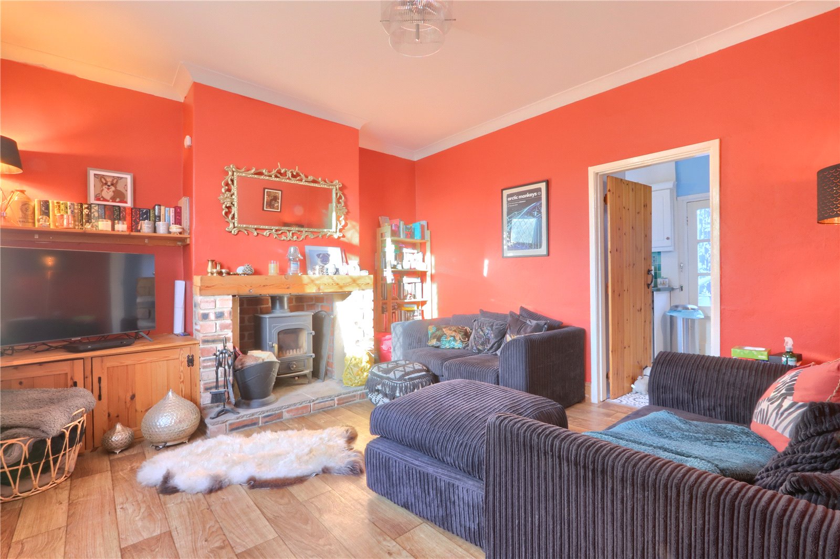

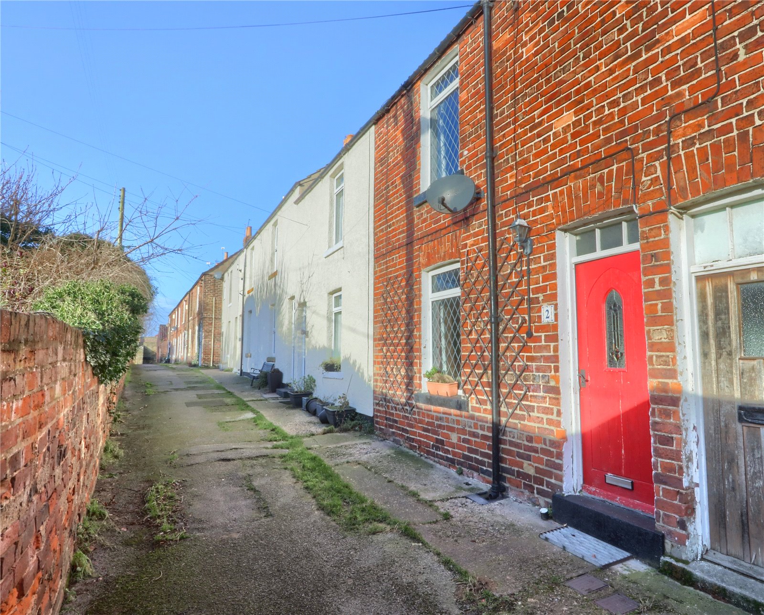
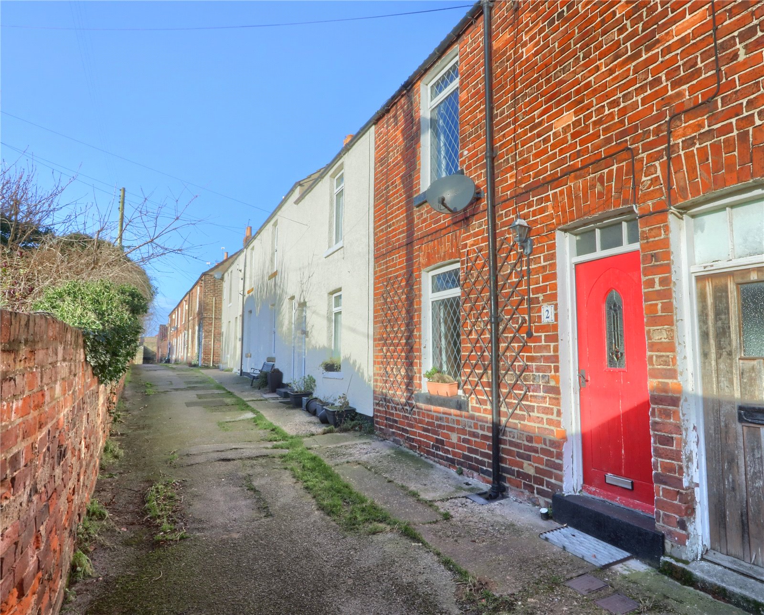


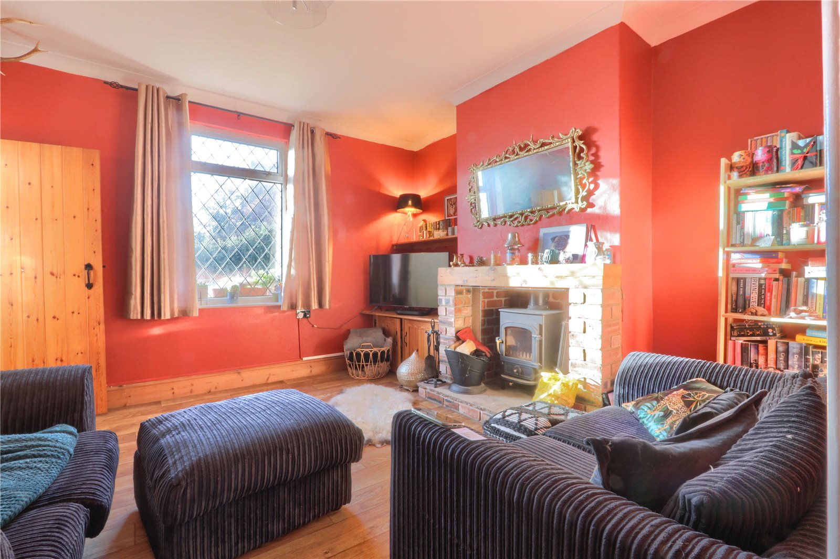
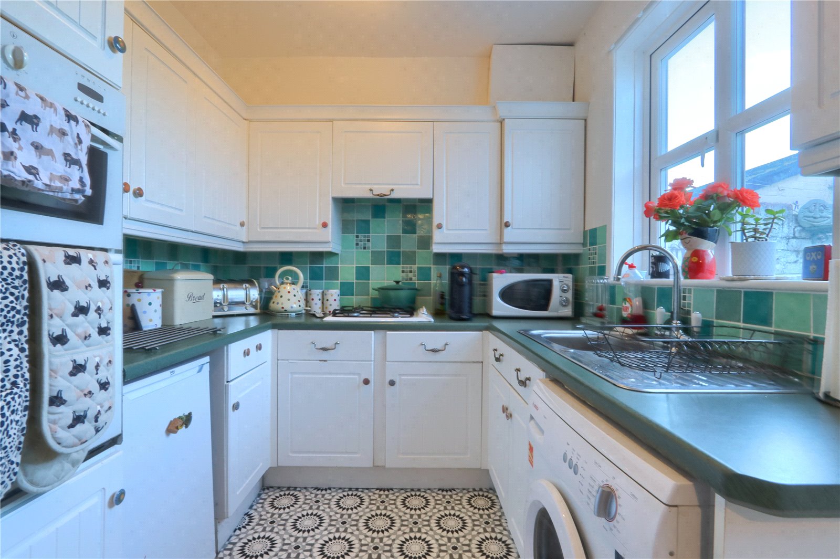
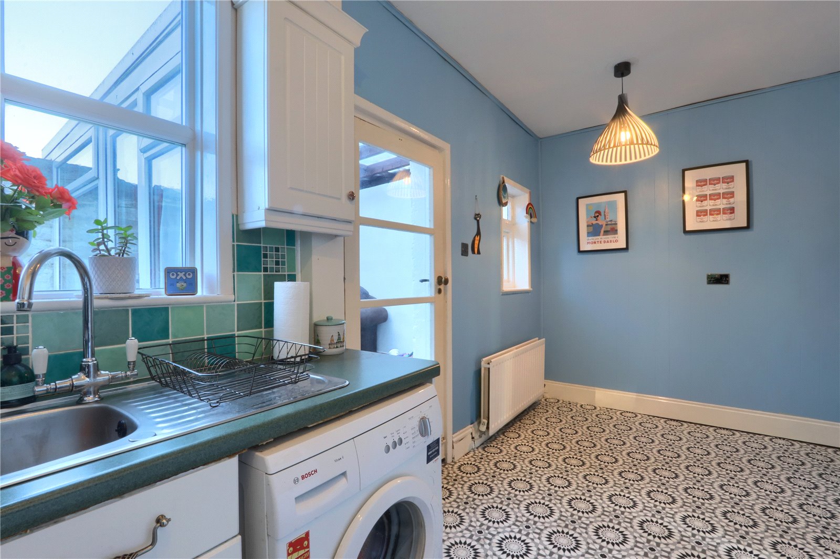





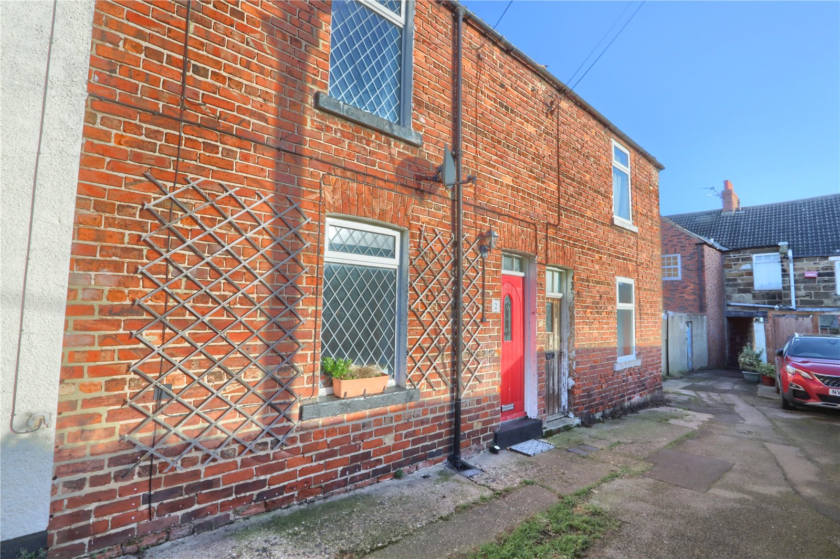
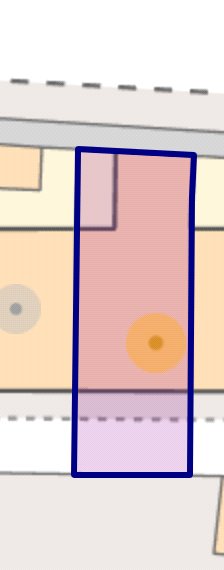

Share this with
Email
Facebook
Messenger
Twitter
Pinterest
LinkedIn
Copy this link