2 bed house for sale in Wolviston Court, Billingham, TS22
2 Bedrooms
1 Bathrooms
Your Personal Agent
Key Features
- A Well Cared For & Looked After Semi Detached House
- Always Popular Wolviston Court Location
- Two Bedrooms, Lounge & Kitchen
- Westerly Facing Rear Garden with Outbuildings
- UPVC Double Glazing
- Central Heating with Combi Boiler
Property Description
With Some Tender Care and Refurbishment This Semi-Detached Property Has Everything You Need to Create a Lovely Home. It has Two Bedrooms but Also an Attractive Westerly Facing Rear Garden, UPVC Double Glazing and Central Heating with a Combi Boiler. Available Without the Inconvenience of an Onward Chain, a Viewing is Well Advised.Having been very well cared for over the years, this Wolviston Court two bedroom semi-detached house now just needs the next owners to come along and add their own stamp. Yes, some improvement and modernisation is required in places but the end result will be well worth it.
As well as having the advantage of no onward chain and a sensible price tag, it features updated UPVC double glazing, updated central heating with a combi boiler, outbuildings, and a westerly facing rear garden.
Comprising entrance hall, lounge, kitchen, lobby, and WC. The first floor two bedrooms and shower room.
Tenure - Freehold
Council Tax Band B
GROUND FLOOR
Entrance HallWith UPVC double glazed entrance door and staircase to the first floor.
Lounge4.17m reducing to 3.84m x 3.63m reducing to 2.6m4.17m reducing to 3.84m x 3.63m reducing to 2.6m
With radiator.
Kitchen4.1m (max) x 2.5m4.1m (max) x 2.5m
Fitted with a range of wood wall, drawer, and floor units with complementary marble effect work surface and breakfast bar, stainless steel sink with drainer, tile effect vinyl flooring, radiator, wall mounted Baxi combination boiler and UPVC door to the rear westerly facing garden.
LobbyWith under stairs cupboard.
Ground Floor WCWith WC.
FIRST FLOOR
Landing'
Bedroom One5.1m into alcove reducing to 4.22m x 3.1m reducing to 1.88m16'9 into alcove reducing to 13'10 x 10'2 reducing to 6'2
With radiator.
Bedroom Two3.07m (max) x 2.92m (max)3.07m (max) x 2.92m (max)
With radiator and built-in wardrobe.
Shower RoomWhite three-piece suite comprising shower cubicle with glass shower door, wash hand basin with mixer tap, WC, part tiled walls, and tile effect vinyl flooring.
EXTERNALLY
Parking & GardenTo the front there is a brick wall boundary and a concrete driveway. Side gated access leads to the rear westerly facing garden with flagstone patio, brick built outbuilding and outside tap.
Brick Built Outbuilding4.93m x 2.2mWith power and light.
Tenure - Freehold
Council Tax Band B
AGENTS REF:MH/LS/BIL240069/19022024
Location
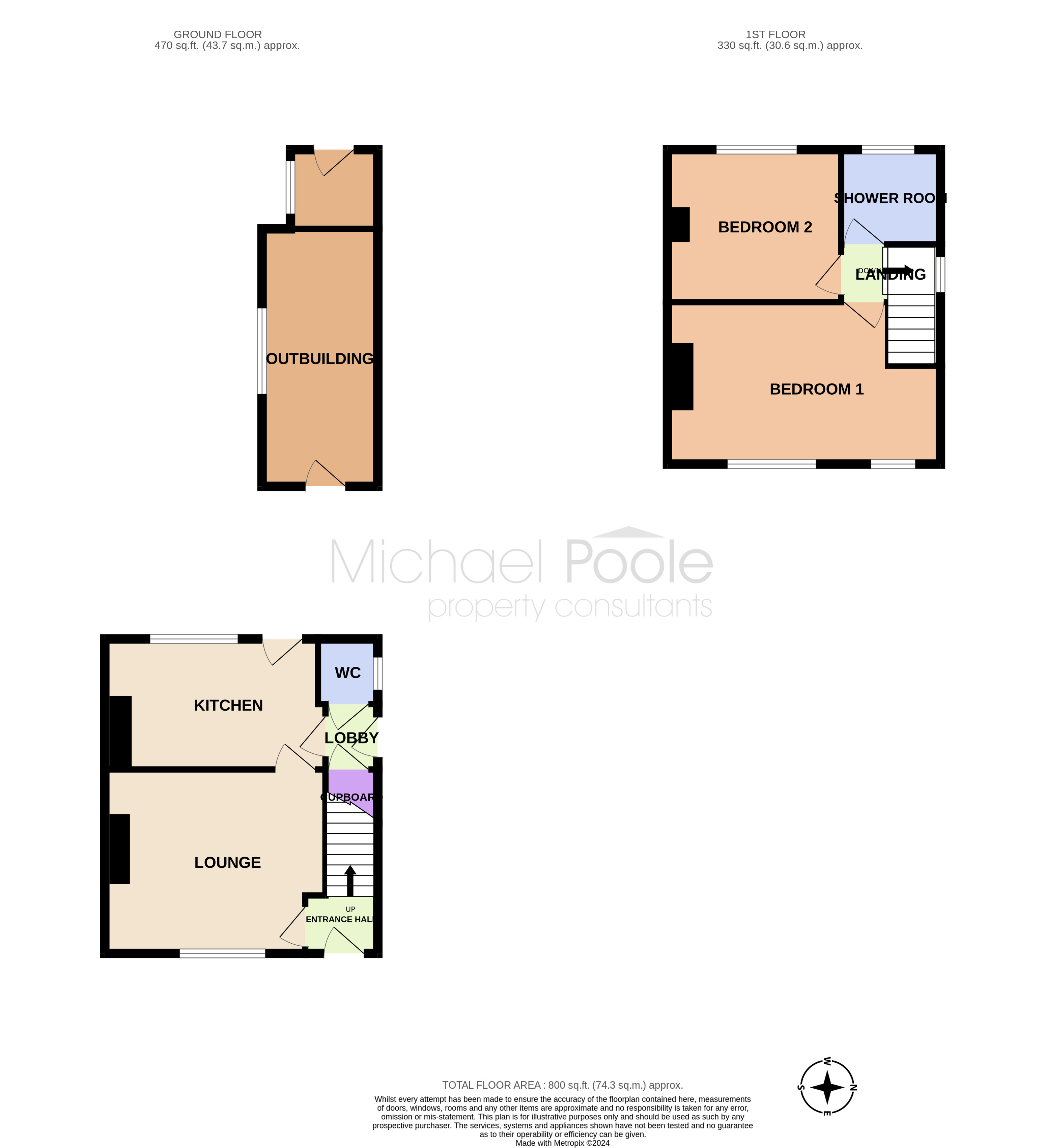
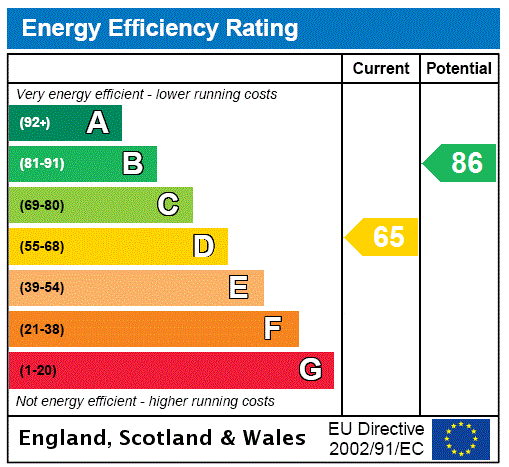



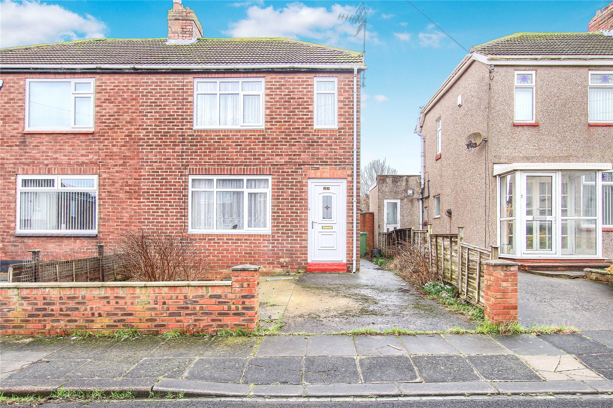
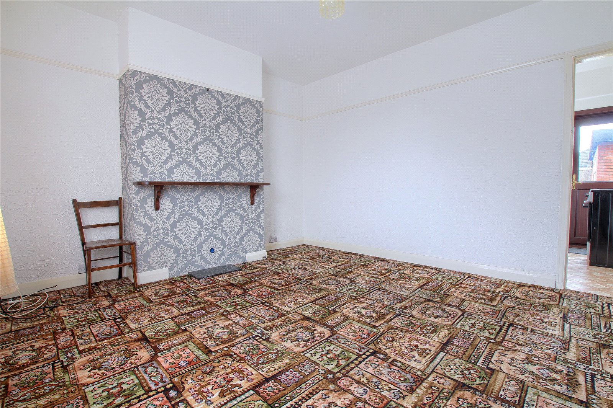
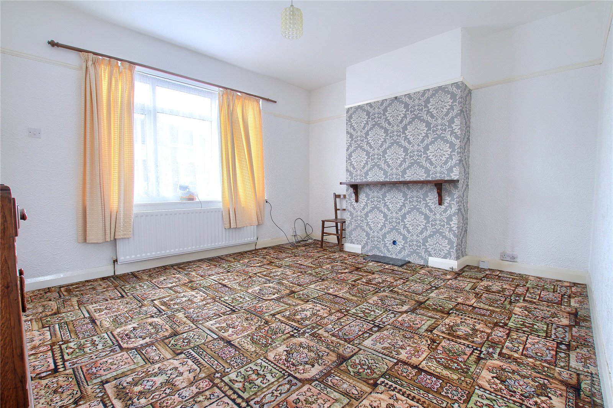
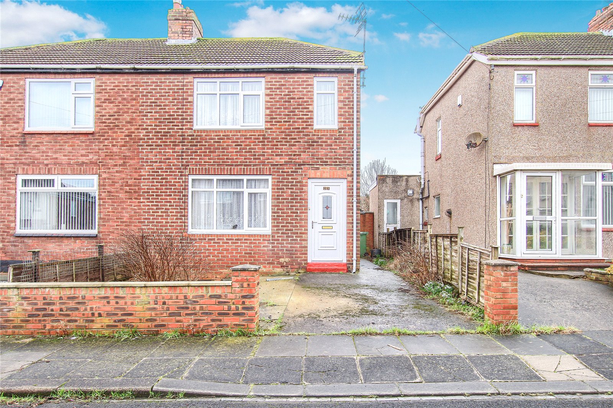
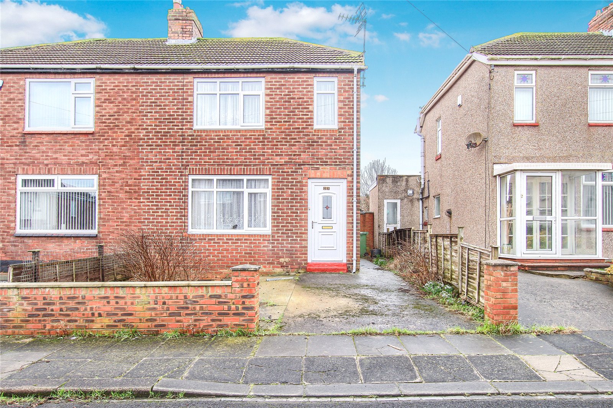
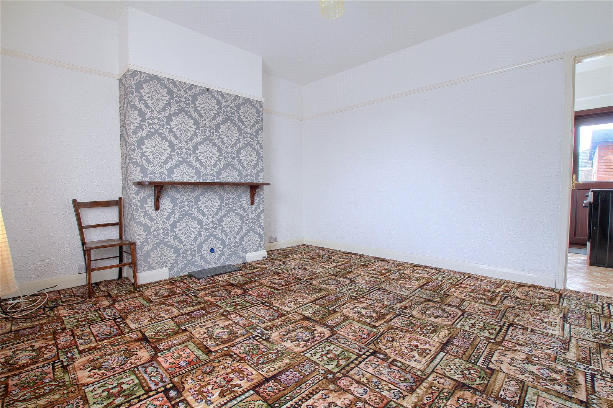
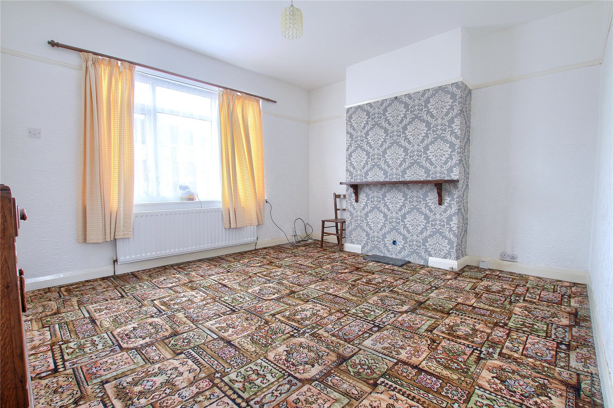
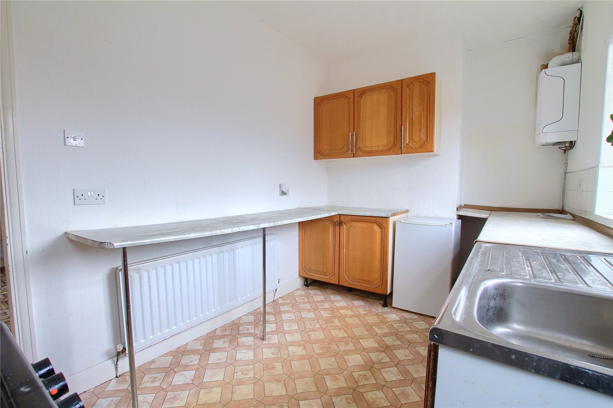
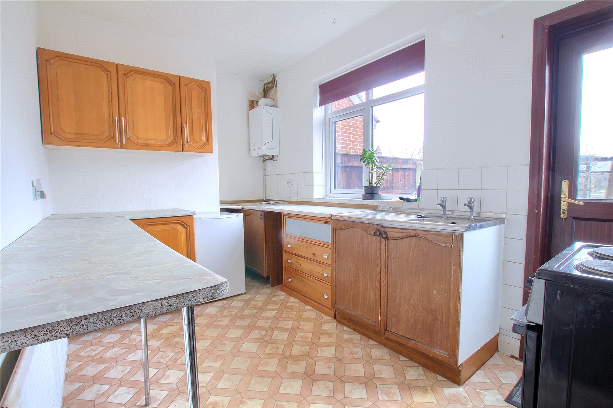
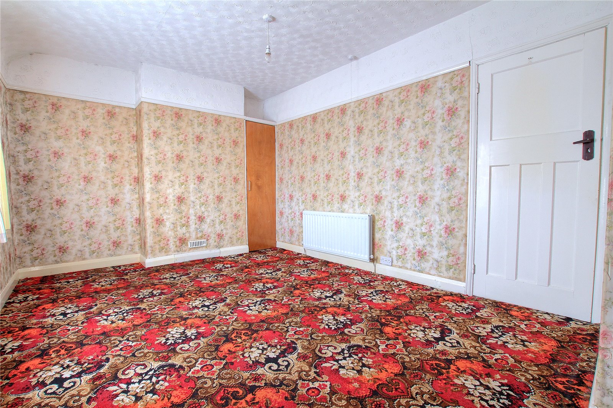
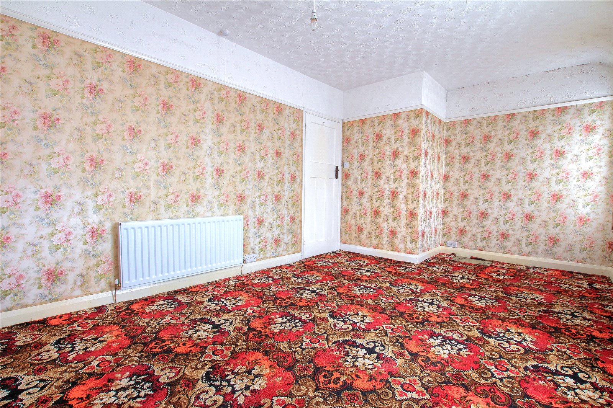
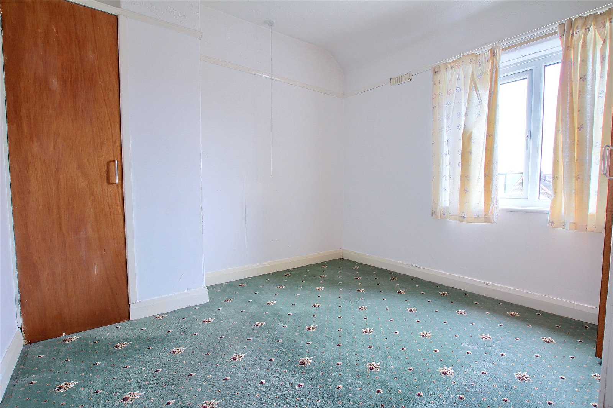
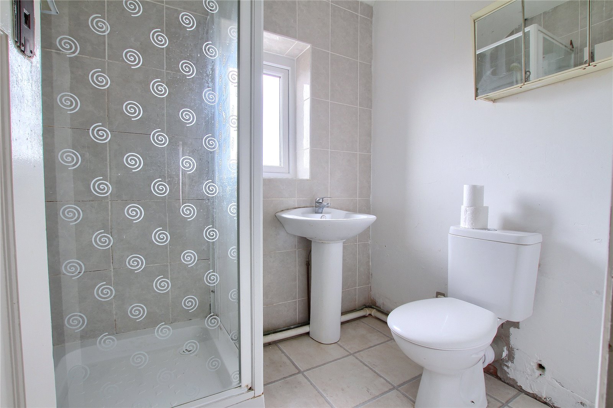
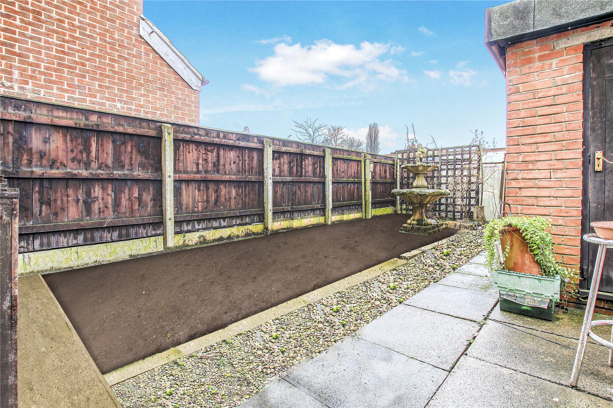
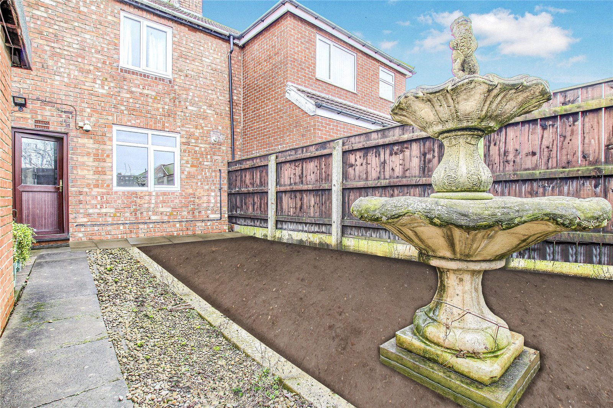

Share this with
Email
Facebook
Messenger
Twitter
Pinterest
LinkedIn
Copy this link