2 bed house for sale in The Slayde, Yarm, TS15
2 Bedrooms
2 Bathrooms
Key Features
- A Beautifully Presented Two Double Bedroom Detached Home Offering Versatile Accommodation Which Would Suit a Variety of Buyers
- Nicely Positioned Within the Sought After Spitalfields Development in Yarm, Close to A Range of Amenities Including Excellent Schooling
- Spacious Lounge/Dining Room with Attractive Wood Flooring
- Redesigned Kitchen/Diner with High Gloss Units, Solid Wood Worktops, Built-In Oven & Hob, Integrated Dishwasher & Washing Machine
- Versatile Family Room/Snug with Double Glazed French Doors to The Rear Garden & Walk-In Cloakroom/Cupboard
- Ground Floor Shower Room with Attractive Tiling & Double Shower Enclosure Together with The First Floor Bathroom with White Suite
- Two Generous Double Bedrooms Both with Access into Eaves Space
- Gas Central Heating System Via a Baxi Combination Boiler & Double Glazing
- Delightful Gardens to Front & Rear, Block Paved Driveway & Detached Single Garage
Property Description
A Beautifully Presented Two Double Bedroom Detached Home Offering Versatile Accommodation Which Would Suit a Variety of Buyers, Nicely Positioned Within the Sought After Spitalfields Development in Yarm, Close to A Range of Amenities Including Excellent Schooling with Delightful Gardens to Front & Rear, Block Paved Driveway & Detached Single Garage.A beautifully presented two double bedroom detached home offering versatile accommodation which would suit a variety of buyers, nicely positioned within the sought after Spitalfields development in Yarm, close to a range of amenities including excellent schooling with delightful gardens to front and rear, block paved driveway, and detached single garage.
Tenure - Freehold
Council Tax Band D
GROUND FLOOR
Entrance Porch'
Hallway'
L' Shaped Lounge/Dining Room5.92m x 5.9m reducing to 3.8m5.92m x 5.9m reducing to 3.8m
Kitchen/Diner5.9m x 2.92m
Family Room/Snug5.1m x 2.87m reducing to 2.24m5.1m x 2.87m reducing to 2.24m
Walk-In Cloakroom/Cupboard2.87m x 1.17m
Shower Room/WC3.23m x 1.3m
FIRST FLOOR
Landing'
Bedroom One4m x 3.35m
Bedroom Two3.96m x 2.95m
Bathroom2.24m x 1.88m
EXTERNALLY
Gardens & GarageLawned gardens to the front of the property with raised shrub beds. The block paved driveway provides generous off street parking and leads to the detached single garage with up and over door, power points and lighting. To the rear there is a delightful, enclosed garden with a raised lawn, having an abundance of shrubs and trees together with pleasant, paved seating areas. There is also a lower level paved terrace which is ideal for outdoor entertaining.
Tenure - Freehold
Council Tax Band D
AGENTS REF:DC/LS/YAR230314/03102023
Location
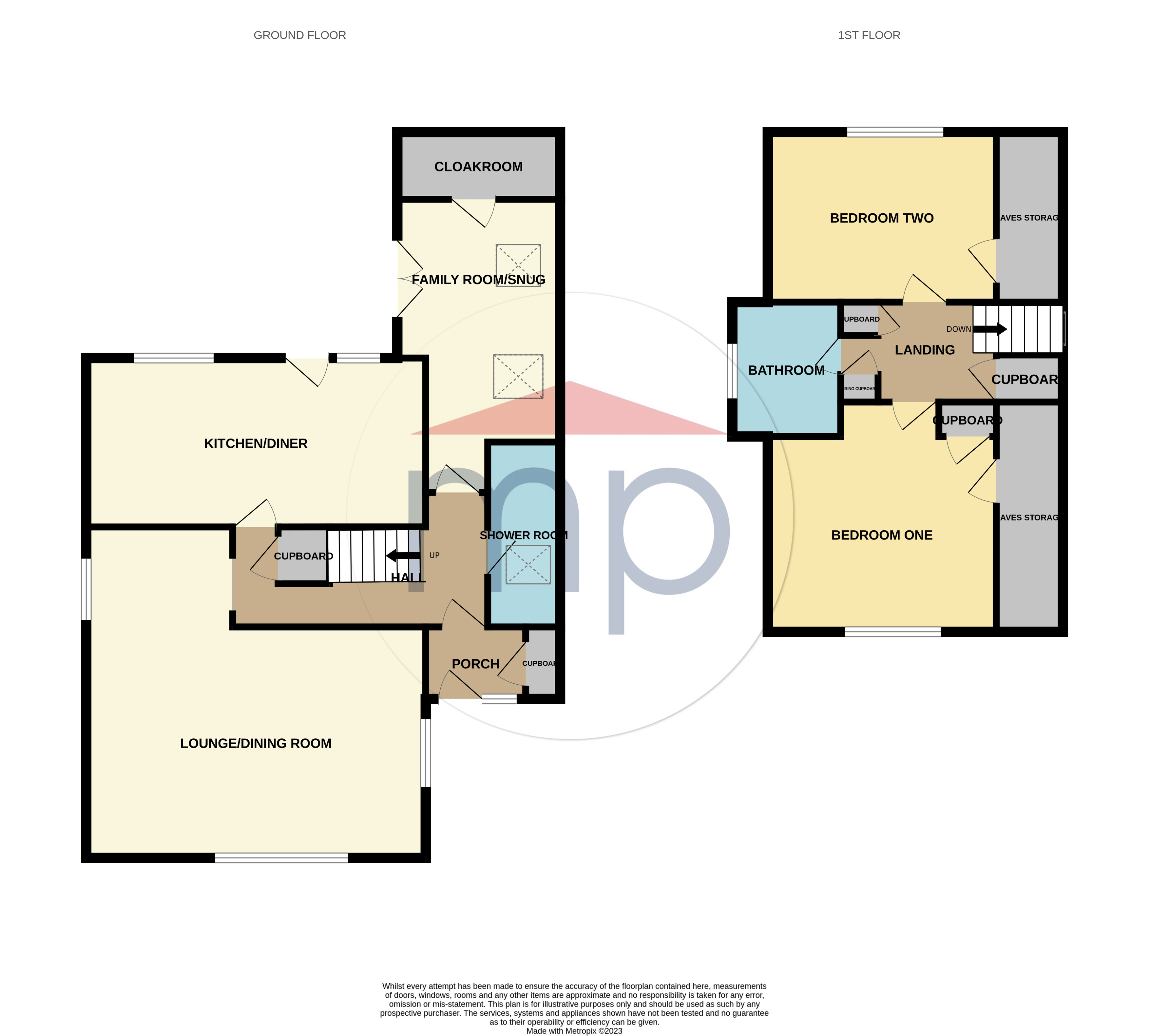
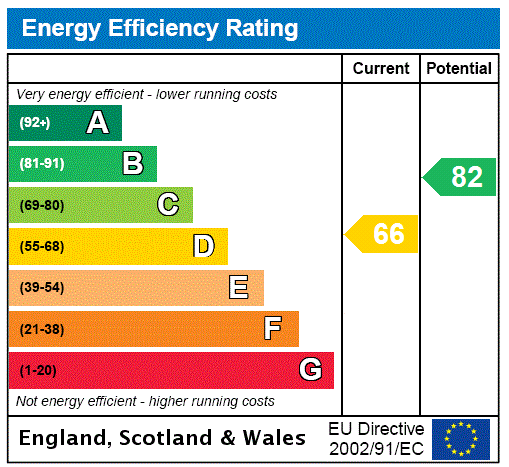



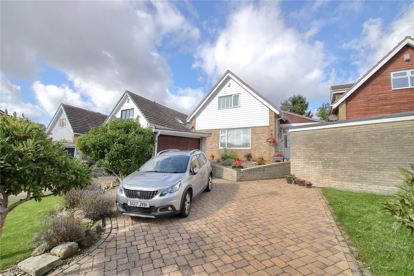
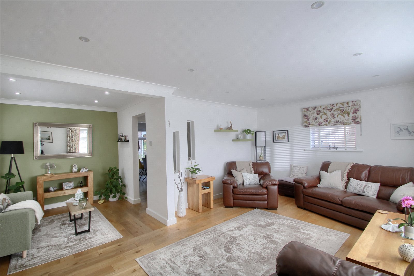
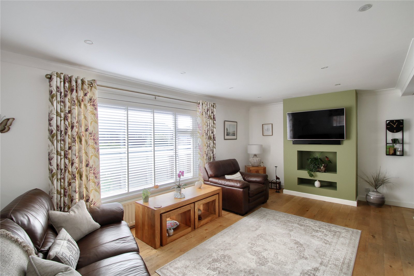
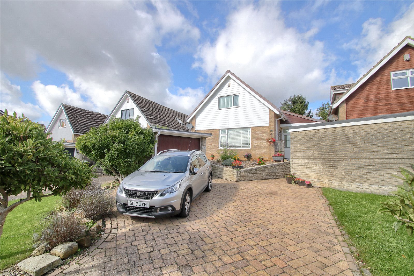
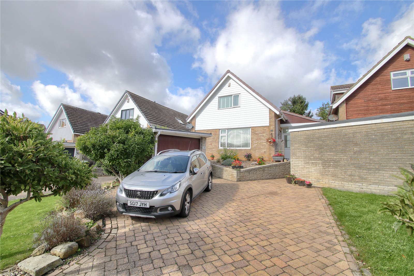
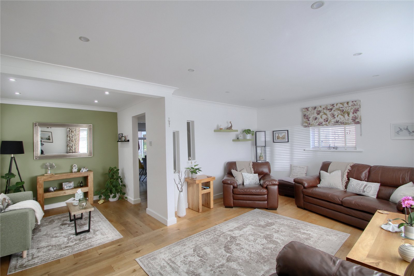
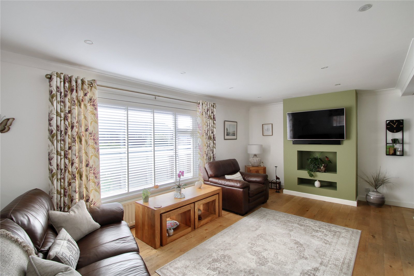
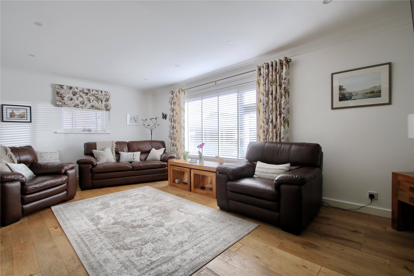
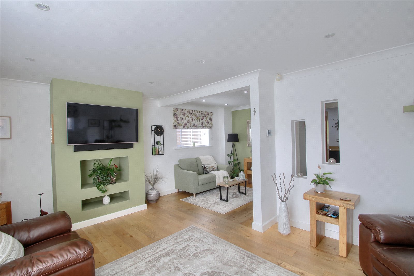
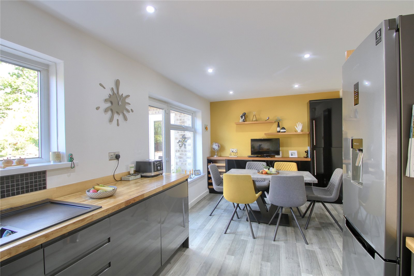
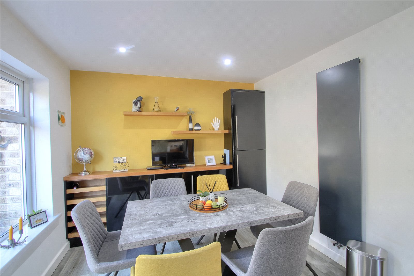
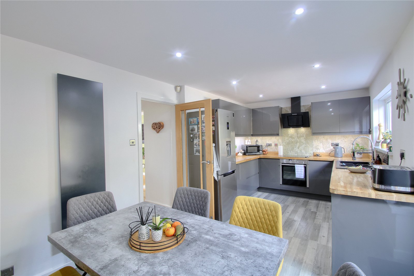
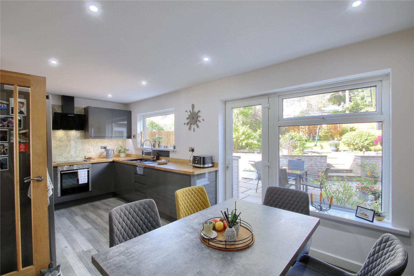
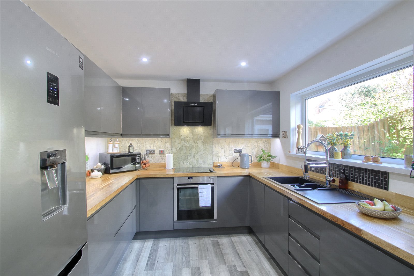
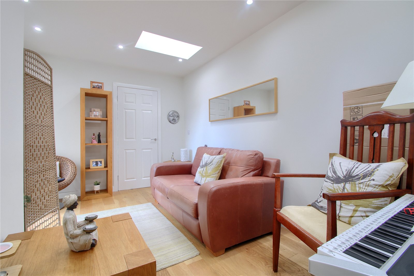
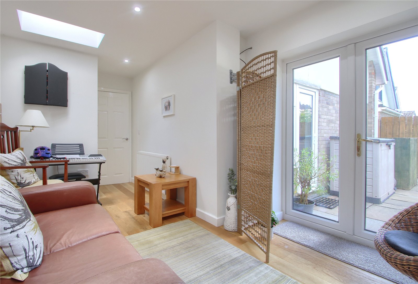
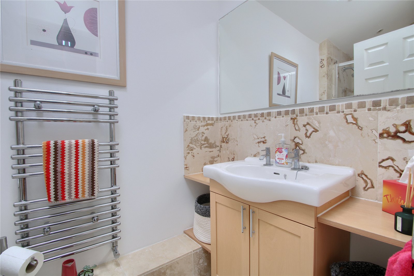
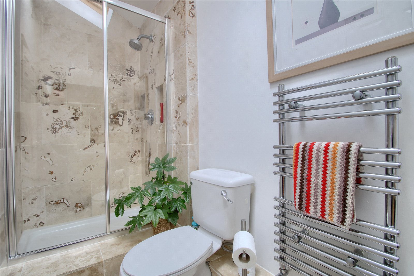
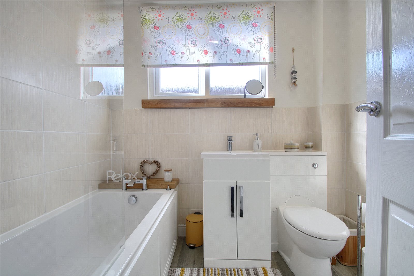
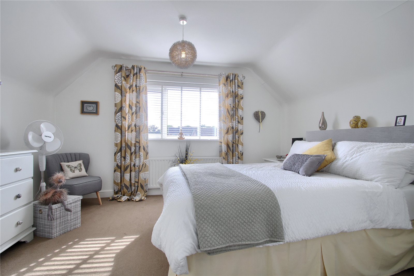
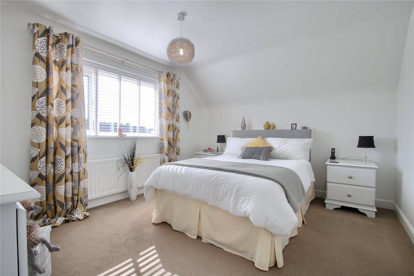
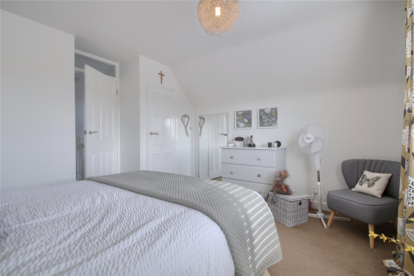
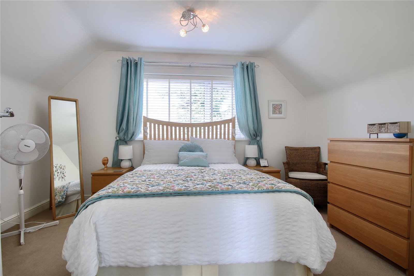
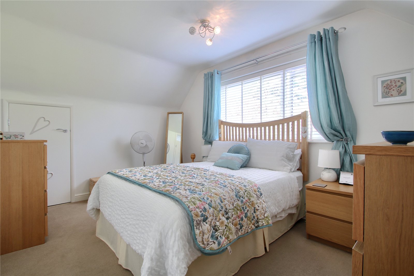
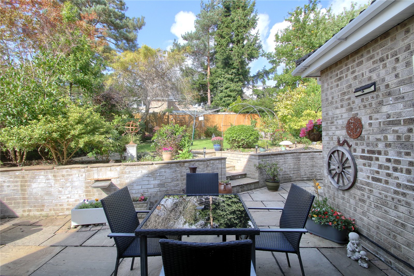
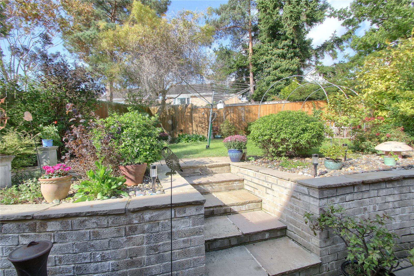
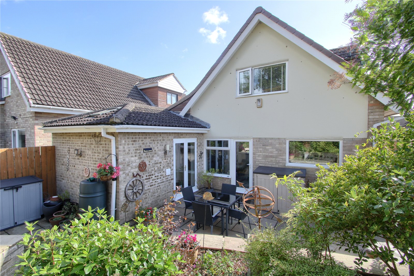
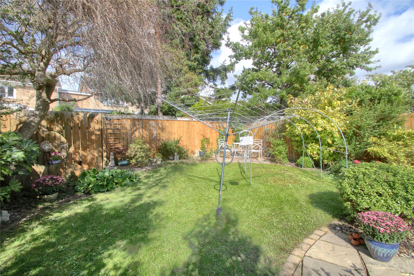
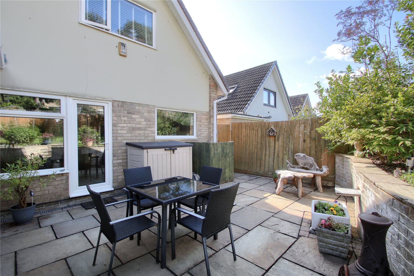
Share this with
Email
Facebook
Messenger
Twitter
Pinterest
LinkedIn
Copy this link