2 bed house for sale in Stanley Street, Norton, TS20
2 Bedrooms
2 Bathrooms
Your Personal Agent
Key Features
- Generously Proportioned Two Bedroom Terrace
- Well Placed for The Village Centre & Amenities
- Front Reception Room with A Cast Iron Fireplace
- Rear Reception Room Open Plan with Dining Space
- Additional Room to Be Utilised as Required
- Ground Floor Shower Room/WC & First Floor Bathroom
- No Onward Chain
- Modern White Bathroom with Over Bath Shower
- Rear Patio/Decked Courtyard Garden Not Directly Overlooked
Property Description
This Entirely Beautiful Home with Two Bedrooms Has a Great Layout and Is the Perfect Place for A First Time Buyer Looking to Settle into Somewhere Quick and Easily. It Really Is That Good and The Only Way to Appreciate It Is to View for Yourself.This entirely beautiful home with two bedrooms has a great layout and is the perfect place for a first time buyer looking to settle into somewhere quick and easily. It really is that good and the only way to appreciate it is to view for yourself.
It's nicely positioned within a short walk to Norton Village with access to all its amenities. Notable features include UPVC double glazed windows and doors, combi boiler, ground floor shower and first floor bathroom.
In brief the accommodations comprise entrance hall, lounge, dining room and kitchen, office, and shower room. On the first floor there are two bedrooms and bathroom.
Mains Utilities
Gas Central Heating
Mains Sewerage
No Known Flooding Risk
No Known Legal Obligations
Standard Broadband & Mobile Signal
Tenure - Freehold
Council Tax Band A
GROUND FLOOR
Entrance Vestibule'
Hallway'
Front Reception Room4.06m into bay x 2.92m4.06m into bay x 2.92m
Modern fire surround with cast iron inlay, tiled hearth, and fender (for decoration only). Alcoves with open shelve units and cupboard/drawers.
Rear Reception Room/Living Room Incorporating Dining Space3.48m x 3.9mWith built-in double cupboard, recess fireplace, double opening doors to the rear courtyard garden and opening to …
Kitchen3.1m x 1.96mWith built-in gas hob and fan assisted electric oven with chimney style extractor hood over. Washer/dryer, dishwasher, and fridge freezer. Connecting door to third reception room/study or playroom.
Reception Room3.56m x 2.06mWith side access door to the rear courtyard garden. Space saving door to ground floor shower room/WC.
Shower Room/WCWith white two-piece suite, quad shower cubicle with mixer shower, heated towel radiator and tiled floor.
FIRST FLOOR
Landing'
Bedroom One4.34m (max) x 2.74m to robe front4.34m (max) x 2.74m to robe front
With a range of built-in wardrobes with cupboards over and an adjacent drawer pack.
Bedroom Two2.8m x 2.13m (min)(min)
With wall mounted Baxi gas central heating boiler and fitted wardrobe with cupboards over.
BathroomModern white three-piece suite with mixer shower over the bath with a waterfall showerhead and a glazed screen, the walls are tiled as is the floor and there is a heated towel radiator.
EXTERNALLY
Street Parking'
Gated Rear Courtyard GardenWith decked seating area and a rear access door. Please note the house is not directly overlooked to the rear.
.Mains Utilities
Gas Central Heating
Mains Sewerage
No Known Flooding Risk
No Known Legal Obligations
Standard Broadband & Mobile Signal
Tenure - Freehold
Council Tax Band A
AGENTS REF:LJ/LS/STO240051/19022024
Location
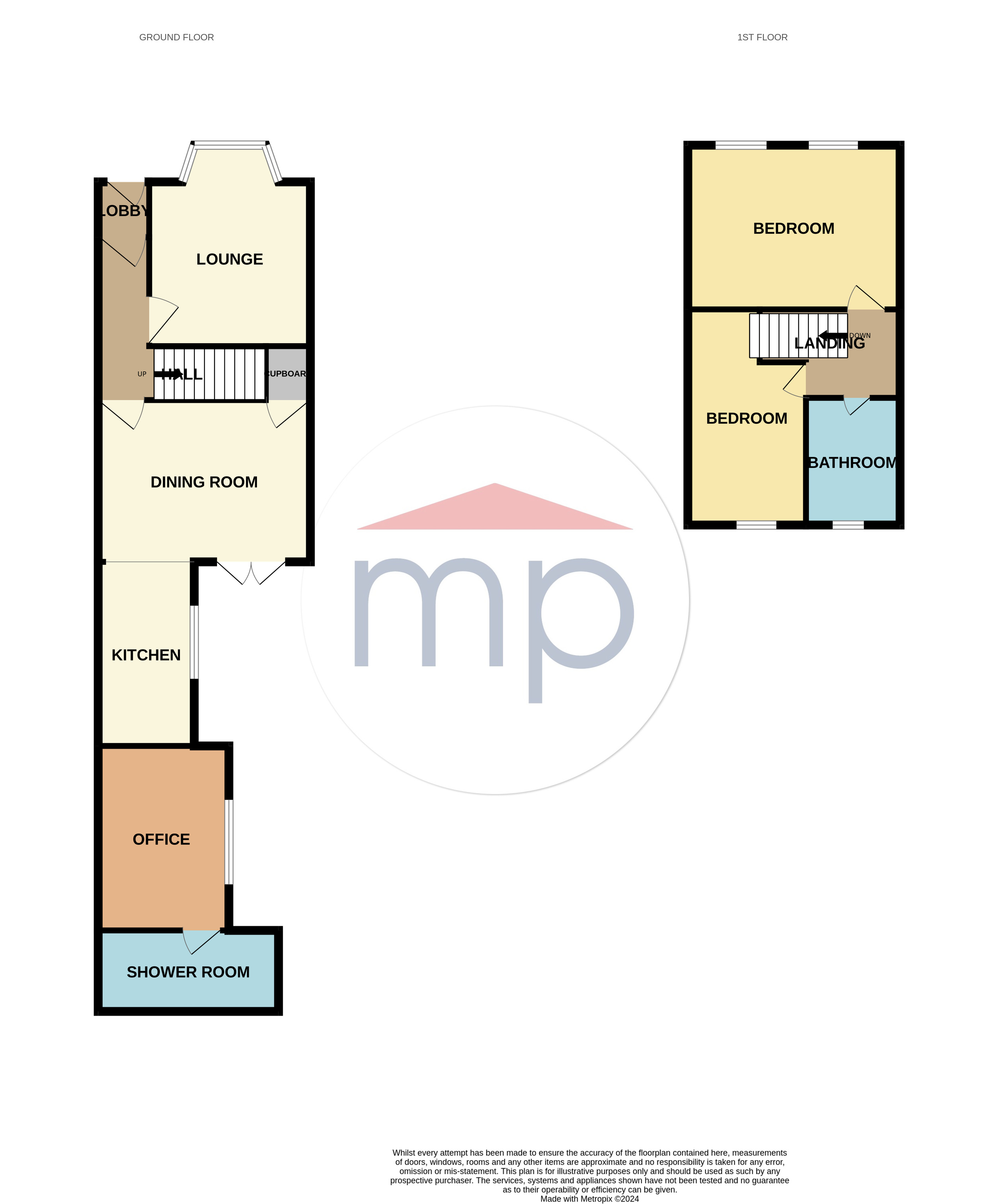
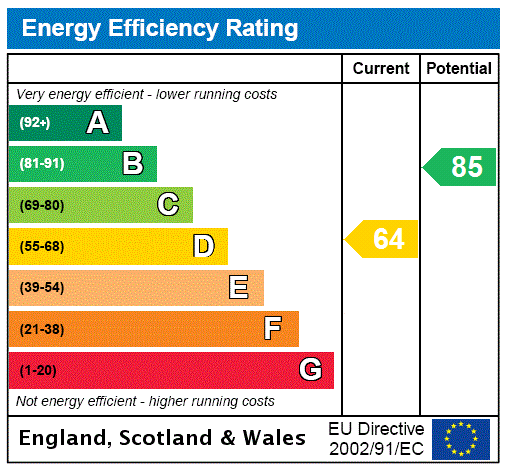



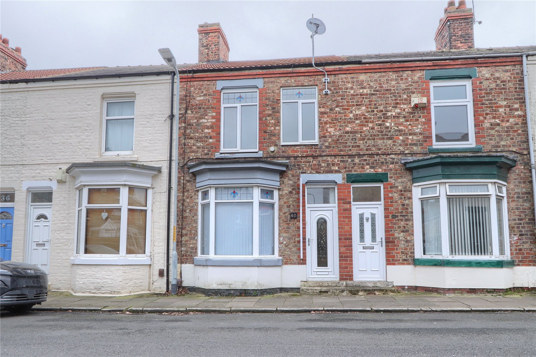
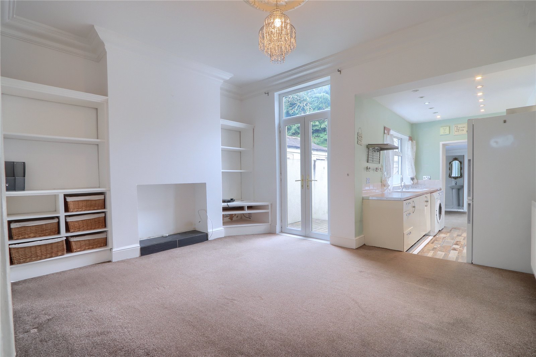
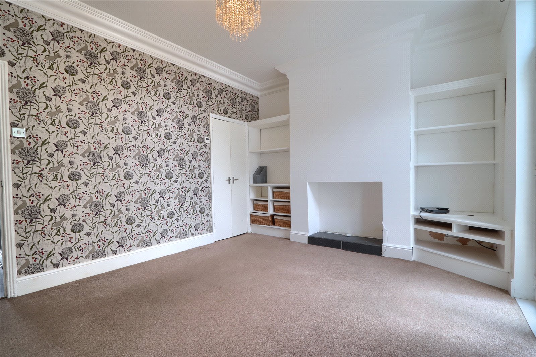
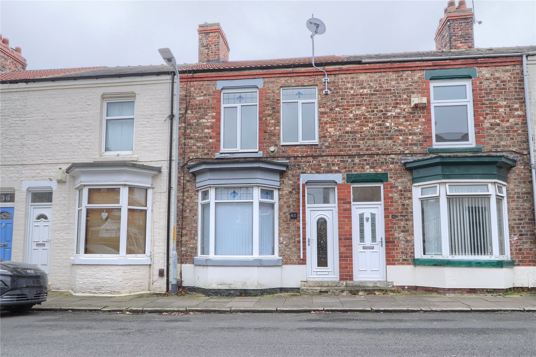
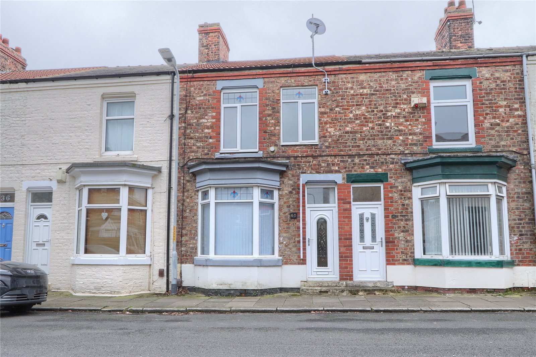
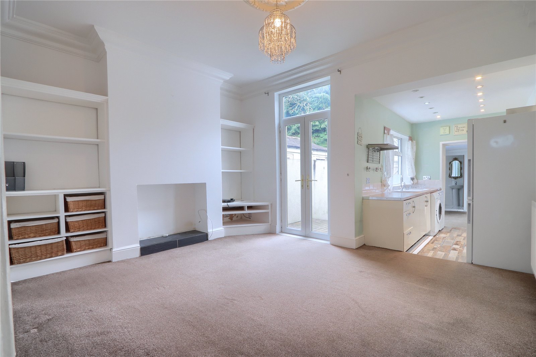
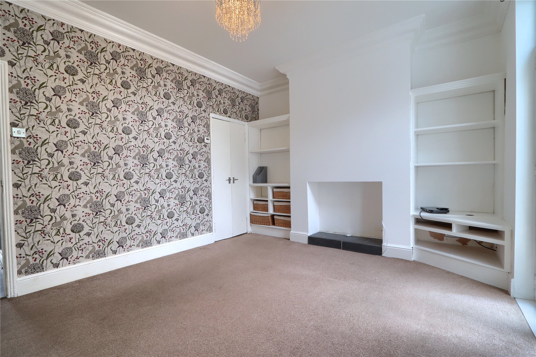
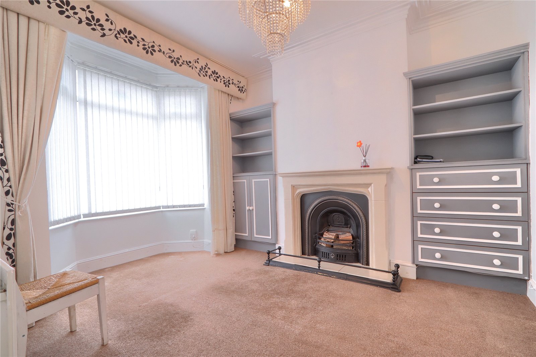
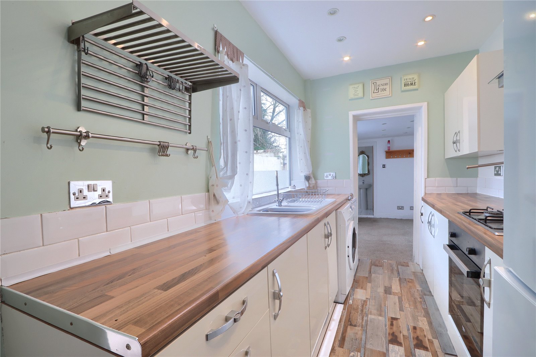
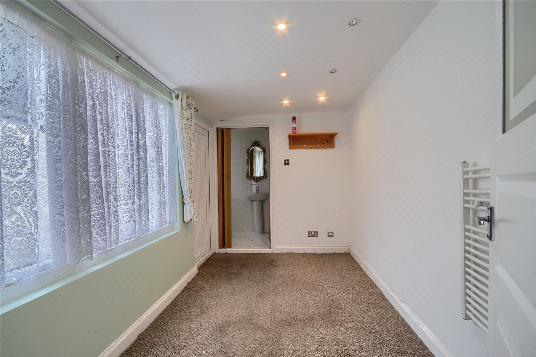
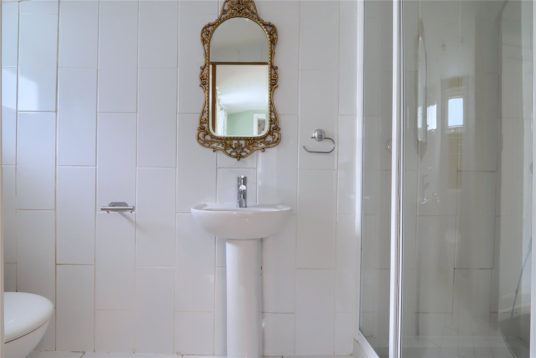
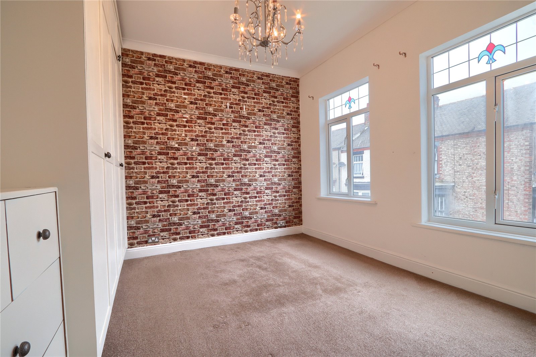
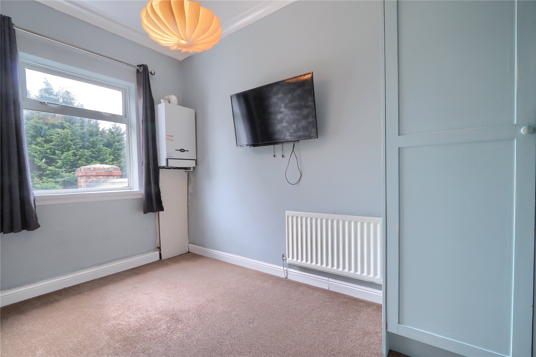
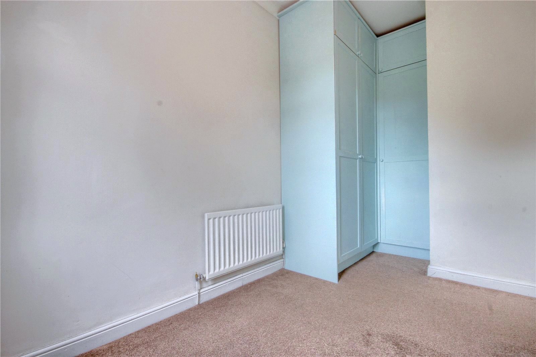
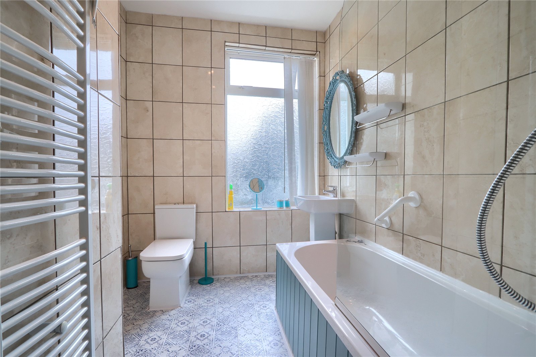
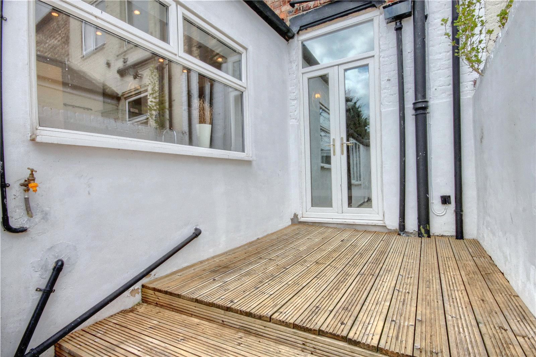
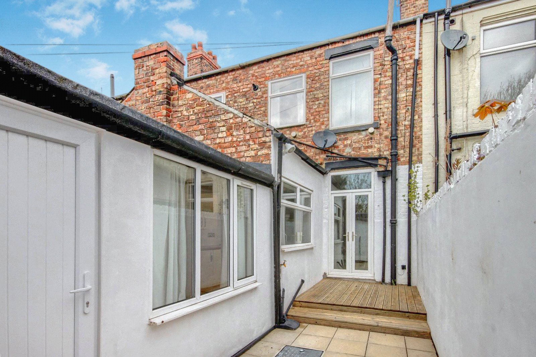
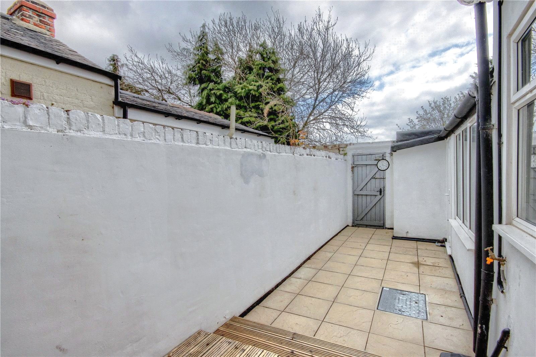

Share this with
Email
Facebook
Messenger
Twitter
Pinterest
LinkedIn
Copy this link