2 bed house for sale in Pentland Avenue, Billingham, TS23
2 Bedrooms
1 Bathrooms
Your Personal Agent
Key Features
- This CHAIN FREE Two Bedroom Terrace House Is Sure To Be of Interest To Both First Time Buyers & Landlord/Investors Alike
- Good Size Southerly Facing Rear Garden & Two Driveways
- Detached Garage Accessed from the Rear
- UPVC Double Glazing & Central Heating with a Combi Boiler
- Really Easy Reach of Billingham Town Centre
Property Description
Sure To Be of Interest to Both First Time Buyers and Investor/Landlords Alike, This Two Bedroom Terrace House Has A Good Size Southerly Facing Rear Garden, Detached Garage & Two Driveways.Whether you're in the market for a first-time place of your own or a rental property, this chain free extended terrace house with two bedrooms could be an ideal purchase.
It has a good size southerly facing rear garden, driveway to the front and rear, detached garage, UPVC double glazing and central heating with a combi boiler.
Comprising entrance hall, lounge, extended kitchen/diner, utility room and good storage. The first floor has two double bedrooms and bathroom with white suite.
Tenure - Freehold
Council Tax Band A
GROUND FLOOR
Entrance HallWith UPVC double glazed entrance door and staircase to the first floor.
Lounge4.5m into alcove reducing to 4.22m x 3.53m reducing to 2.44m14'9 into alcove reducing to 13'10 x 11'7 reducing to 8'0
With radiator and electric living flame log effect burner in wood surround with marble effect hearth.
Dining Room/Kitchen5.6m (max) reducing to 2.44m x 4.5m reducing to 2.4m18'4 (max) reducing to 8'0 x 14'9 reducing to 7'10
Fitted with a range of pine effect wall, drawer, and floor units with complementary marble effect work surface, stainless steel sink with extendable hose mixer tap and drainer, four ring gas hob with tiled splashback and electric extractor fan over, electric oven, part tiled walls, tile effect vinyl flooring to the kitchen area, radiator, and deep airing cupboard housing the Baxi combination boiler.
Storage1.75m x 0.81m
Utility Area1.88m x 1.75mWith plumbing for washing machine and dryer.
FIRST FLOOR
LandingWith access to the loft.
Bedroom One6.65m reducing to 4.5m x 2.95m reducing to 1.02m21'10 reducing to 14'9 x 9'8 reducing to 3'4
With radiator and storage cupboard over alleyway.
Bedroom Two3.1m x 2.74mWith radiator.
BathroomFitted with a white three-piece suite comprising panelled bath with tiled splashback, WC, wash hand basin, chrome towel rail, and woodgrain effect laminate flooring.
EXTERNALLY
GardensTo the front there is a flagstone driveway for one car and a lawned garden with mature bush border. Alleyway access leads to the southerly facing rear garden with large flagstone patio area and pathway, lawn, outside tap and rear access to Ochil Terrace.
Detached GarageDouble wooden gates open to a driveway for a number of cars leading to a detached garage with up and over door and rear access door to the garden.
Tenure - Freehold
Council Tax Band A
AGENTS REF:MH/LS/BIL230054/01022023
Location
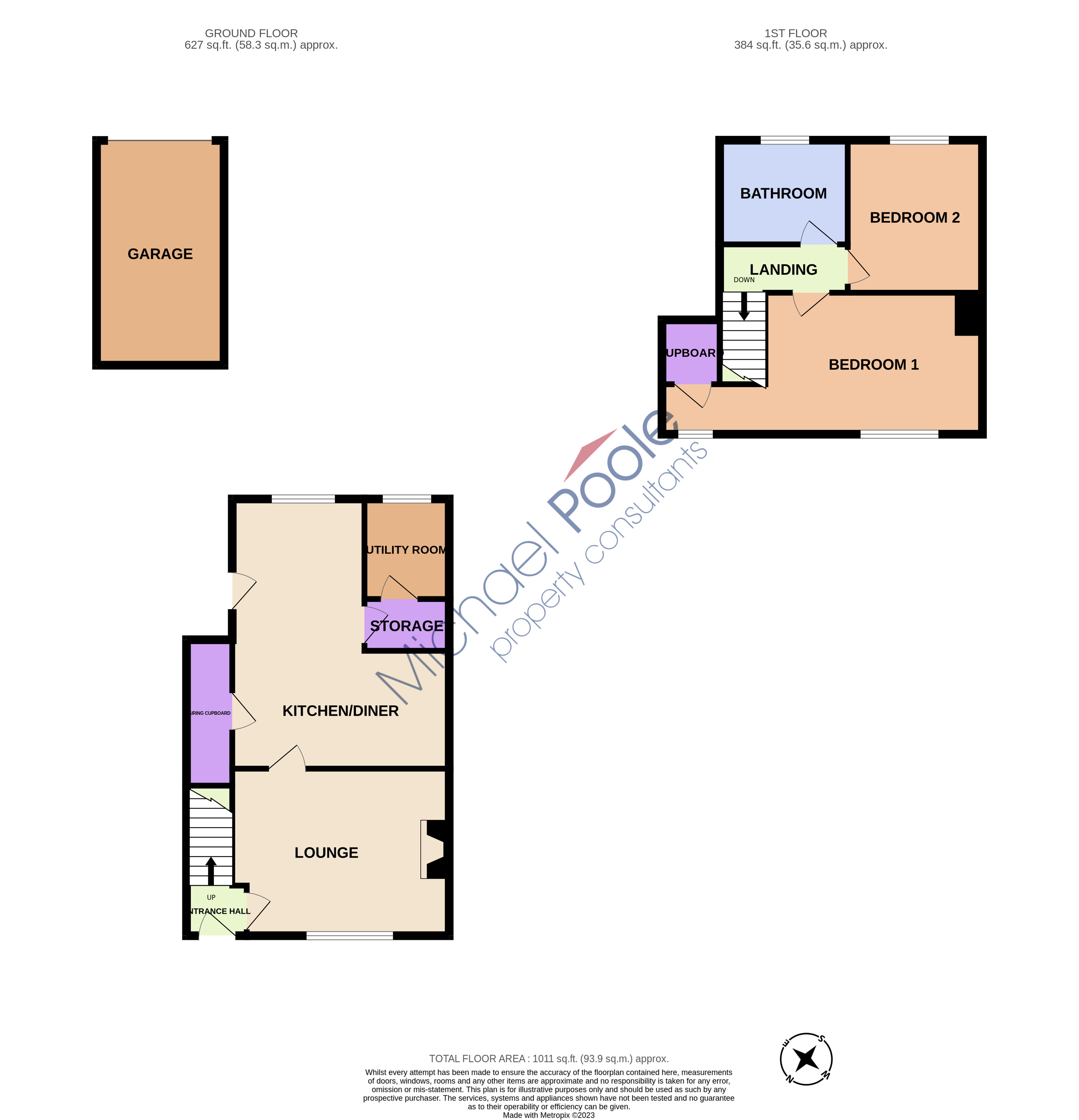
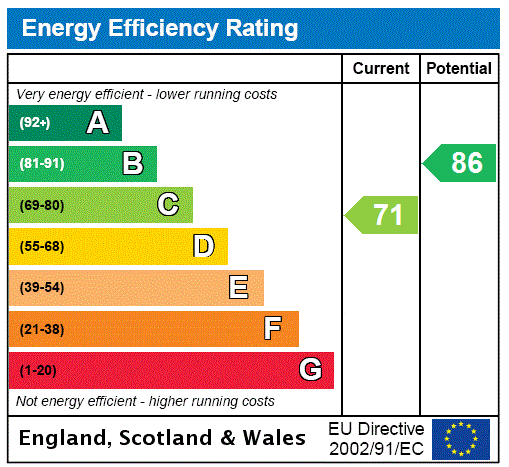



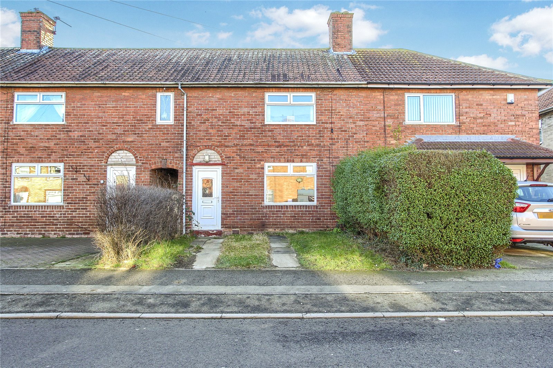
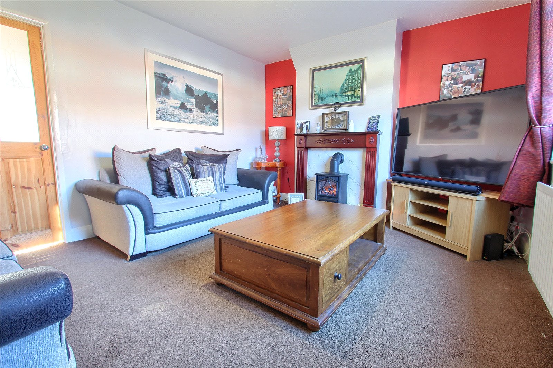
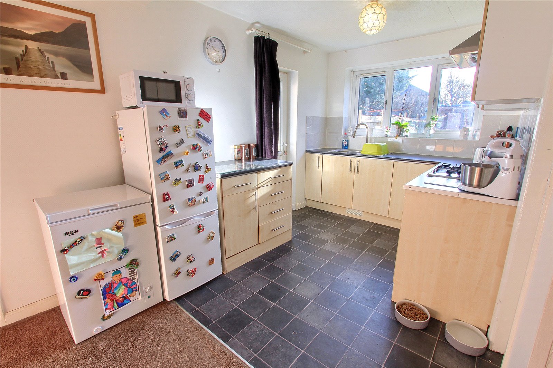
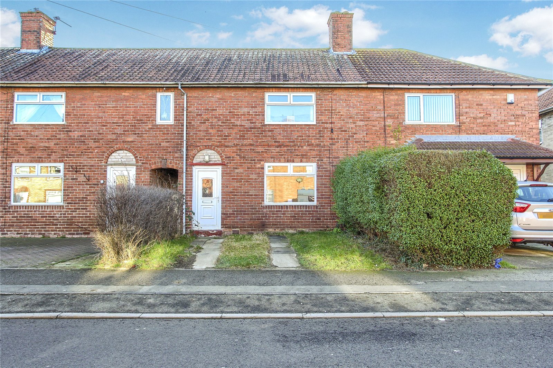
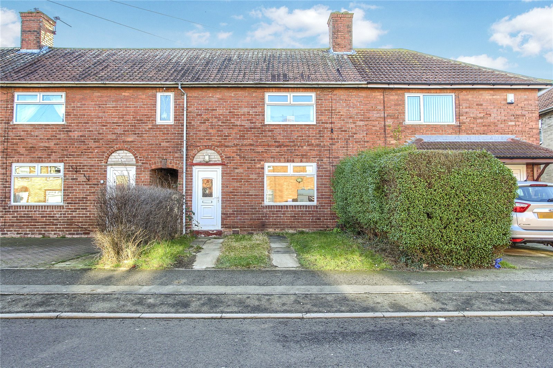
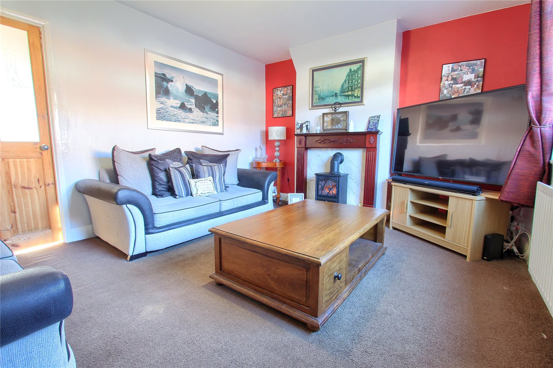
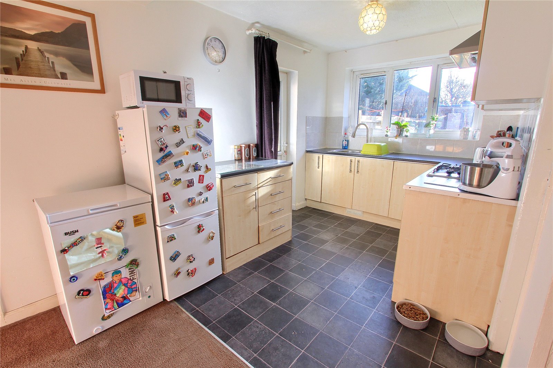
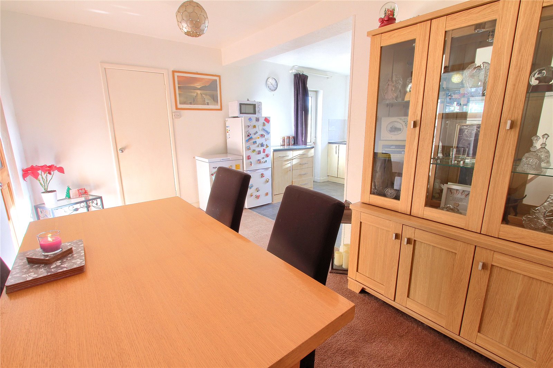
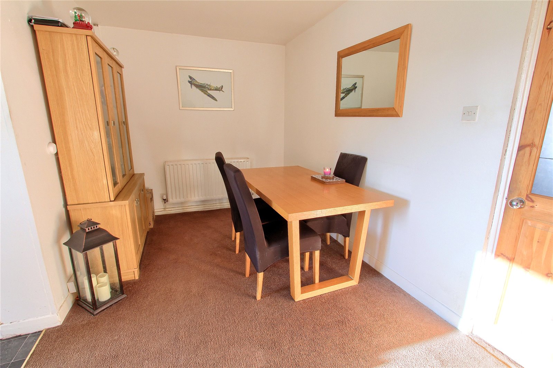
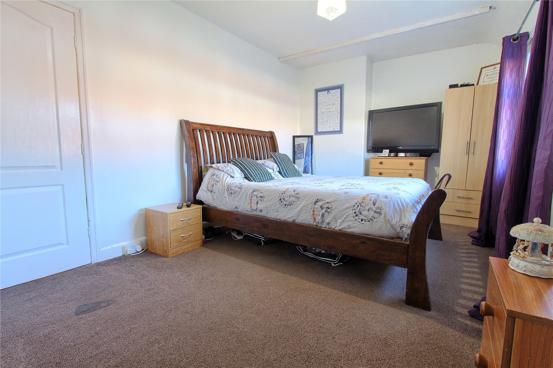
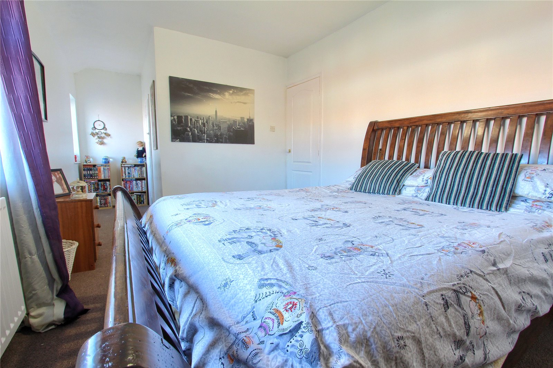
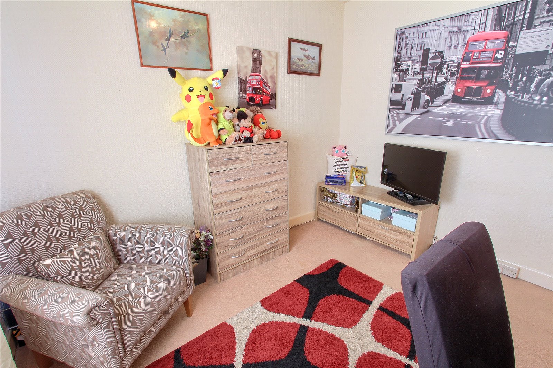
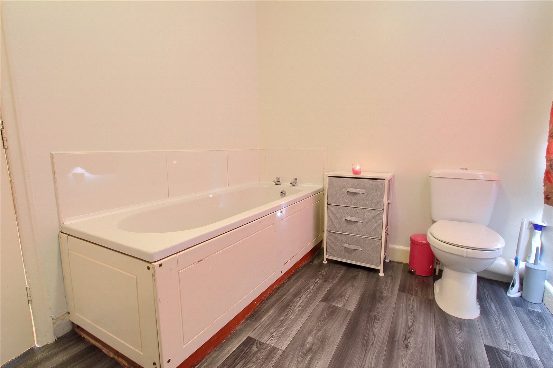
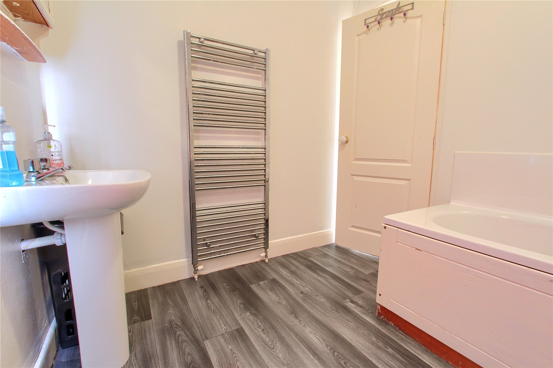
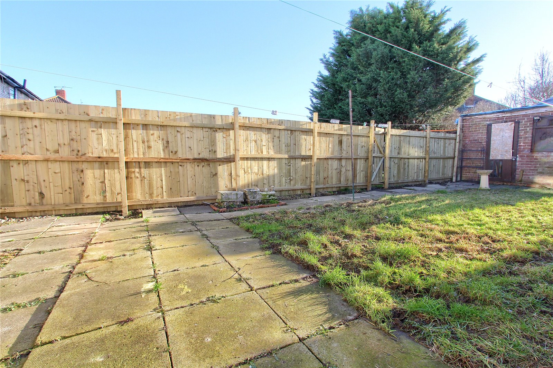
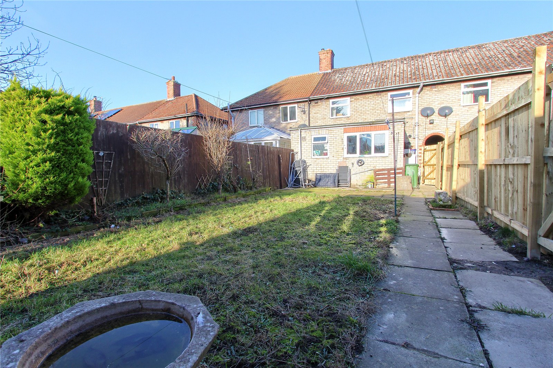
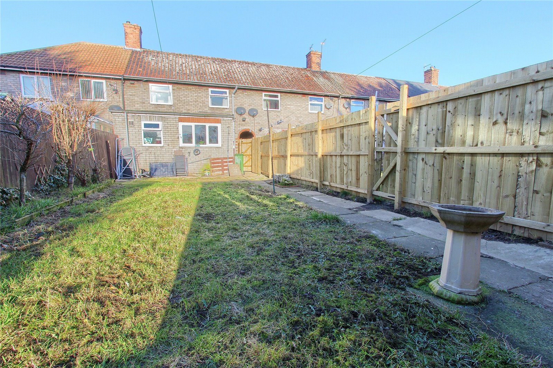

Share this with
Email
Facebook
Messenger
Twitter
Pinterest
LinkedIn
Copy this link