2 bed house for sale in High Street, Marske-by-the-Sea, TS11
2 Bedrooms
1 Bathrooms
Your Personal Agent
Key Features
- Terraced Property
- Two Double Bedrooms
- Fantastic Convenient High Street Position
- Tasteful Decoration Throughout
- Modern Style 20ft Ikea Fitted Kitchen Diner
- Courtyard
- No Chain Sale
Property Description
Offered For Sale with No Chain, This Nicely Presented Terraced Home Is Positioned on Marske’s Bustling High Street and Is Minutes to The Beach, Local Amenities and Acclaimed Schooling. Benefits From a Modern Style Fitted Kitchen and Tasteful Decoration Throughout, Making This a Move in Ready Home. Early Viewing Is Advised.Offered for sale with no chain, this nicely presented terraced home is positioned on Marske’s bustling High Street and is minutes to the beach, local amenities, and acclaimed schooling. Benefits from a modern style fitted kitchen and tasteful decoration throughout, making this a move in ready home. Early viewing is advised.
Mains Utilities
Gas Central Heating
Mains Sewerage
No Known Flooding Risk
No Known Legal Obligations
Standard Broadband & Mobile Signal
Tenure - Freehold
Council Tax Band B
GROUND FLOOR
Living Room3.23m x 4.62m increasing to 5.56m into the bay3.23m x 4.62m increasing to 5.56m into the bay
Coloured composite modern style entrance door to a cosy well presented room with feature chimney breast with wood burning stove, wide plank oak laminate flooring flows through the entire ground floor, handy under stairs storage cupboard, radiator, and oak panelled door to the kitchen diner.
Kitchen Diner3.18m reducing to 1.83m x 6.2m3.18m reducing to 1.83m x 6.2m
An Ikea fitted kitchen with soft closing doors and square edge worktops. Integrated appliances include an electric oven, induction hob with extractor hood, fridge freezer and washer/dryer. Part timed walls, oak laminate flooring, UPVC windows, radiator, composite door to the rear courtyard area and oak door to the staircase to the first floor.
FIRST FLOOR
Bedroom One3.33m x 3.66m increasing to 4.6m into the bay3.33m x 3.66m increasing to 4.6m into the bay
A bay windowed room with crisp white wall and grey carpet, radiator, and UPVC bay window with open views.
Bedroom Two1.96m x 3.58mWith neutral decoration, grey carpet, radiator, UPVC window and wall mounted combi boiler.
Bathroom2.06m x 2.36mWhite suite with over bath electric shower unit, part tiled walls, washed oak laminate flooring, radiator, spotlight lighting and UPVC window.
EXTERNALLY
.The front of the property benefits from a walled frontage with gated entrance and to the rear there is a cobbled courtyard area with two brick store buildings and shared alley access to the front of the property.
.Mains Utilities
Gas Central Heating
Mains Sewerage
No Known Flooding Risk
No Known Legal Obligations
Standard Broadband & Mobile Signal
Tenure - Freehold
Council Tax Band B
AGENTS REF:CF/LS/RED240394/22042024
Location
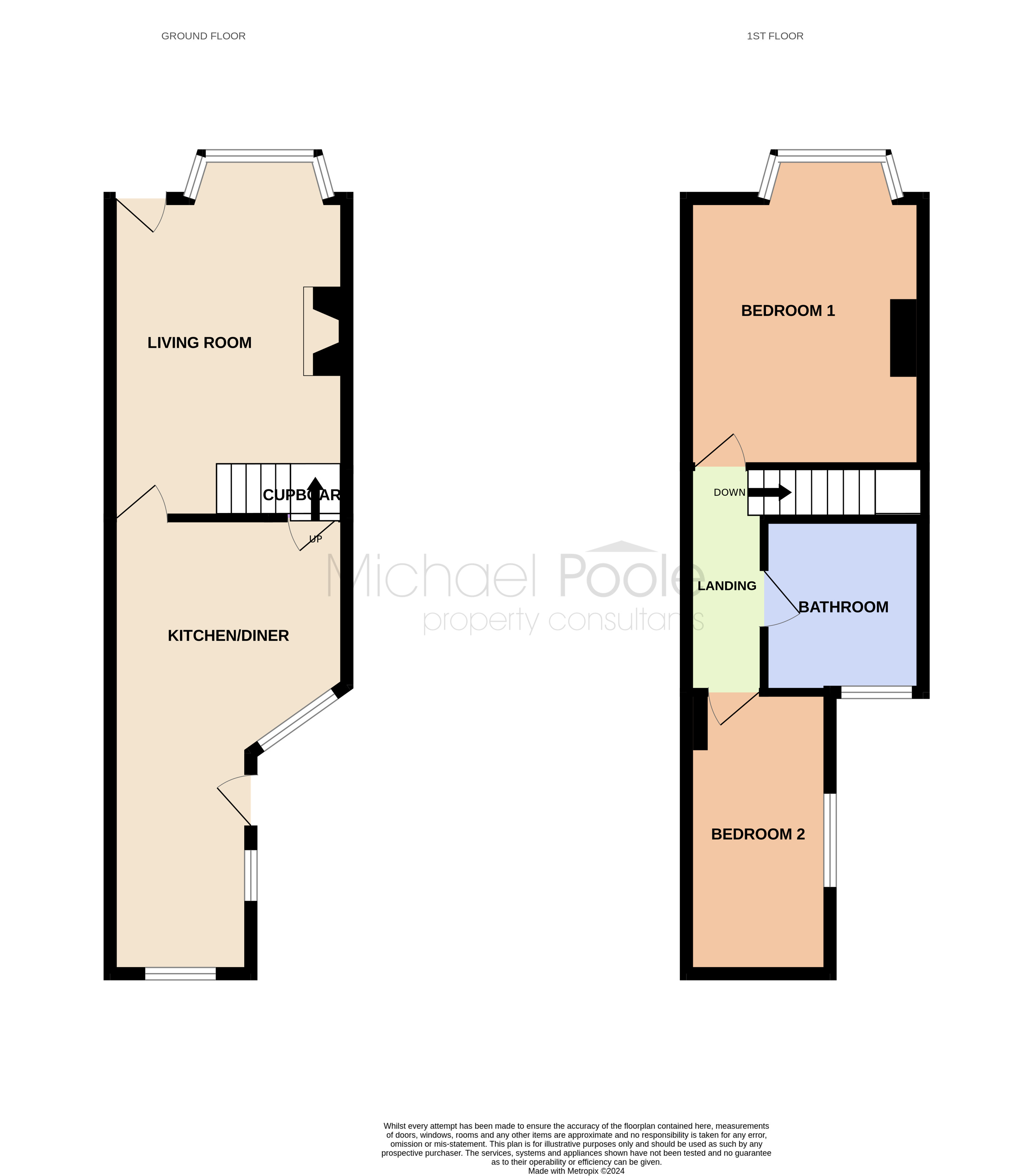
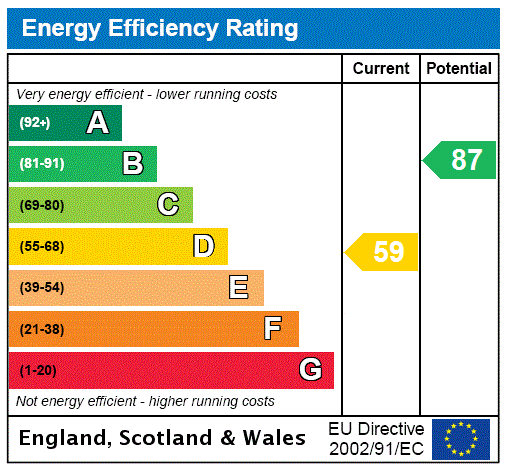



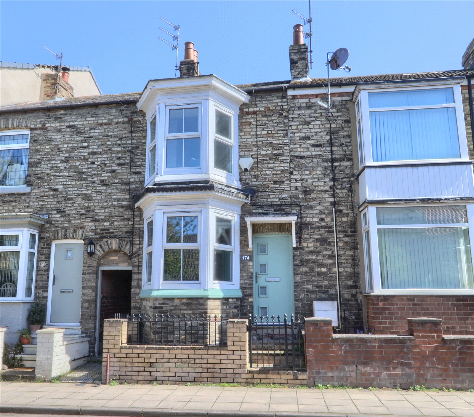
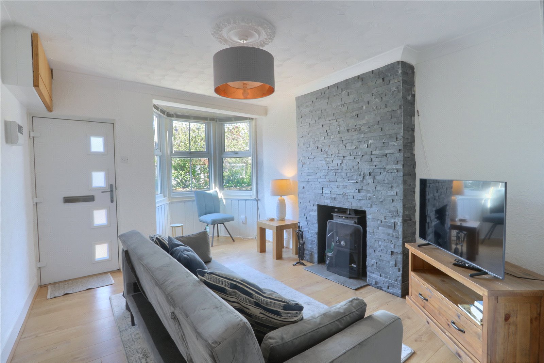
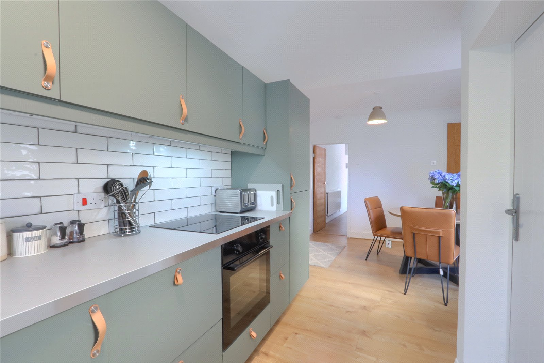
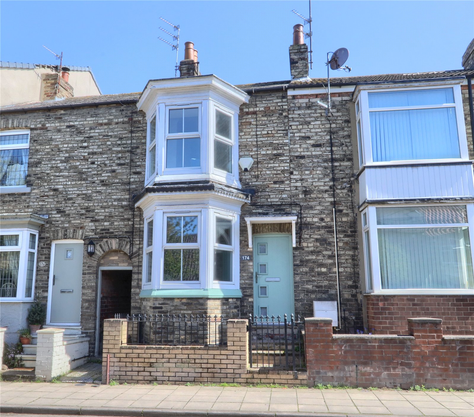
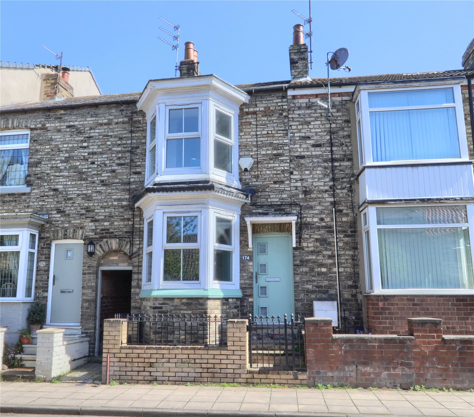
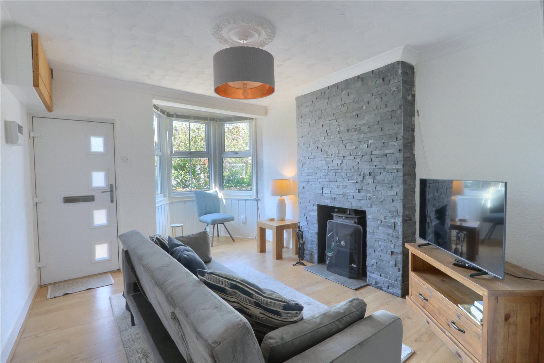
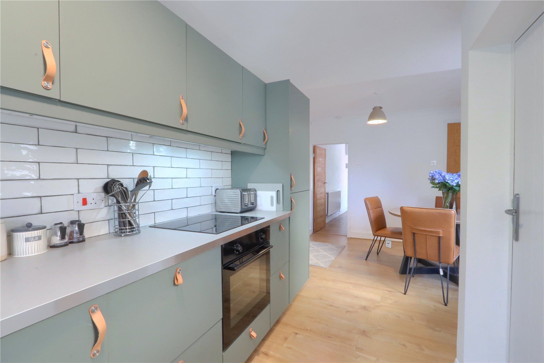
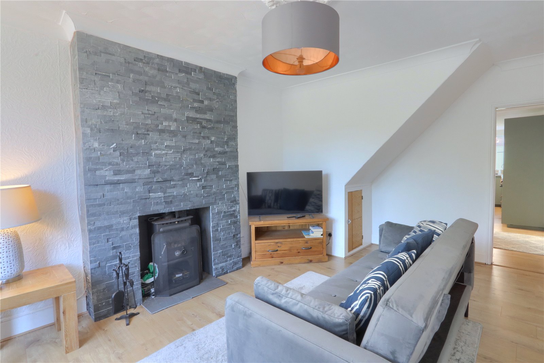
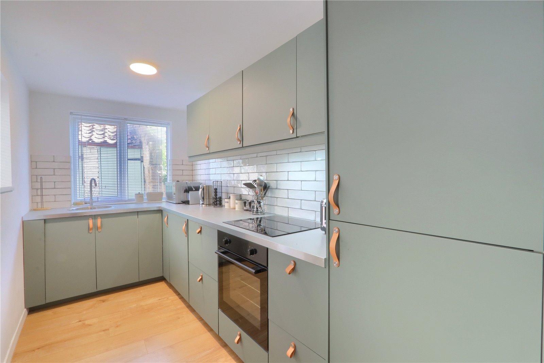
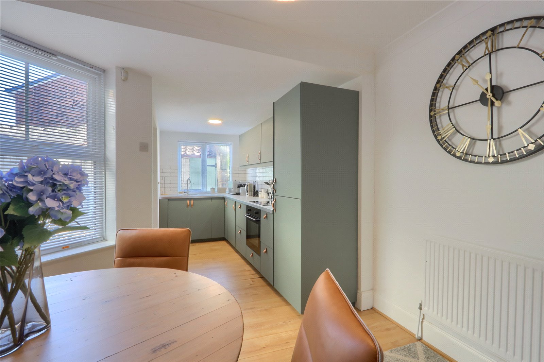
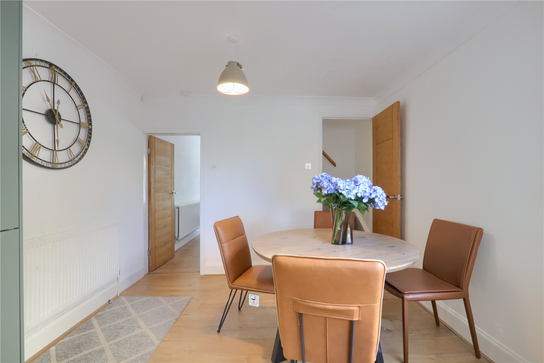
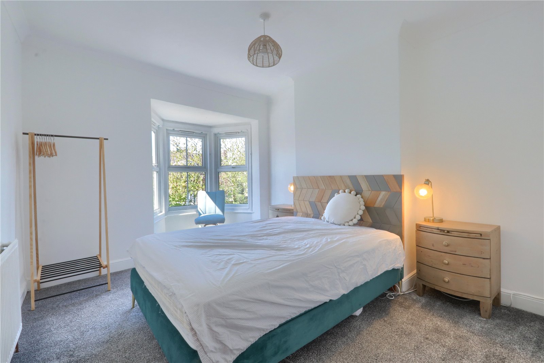
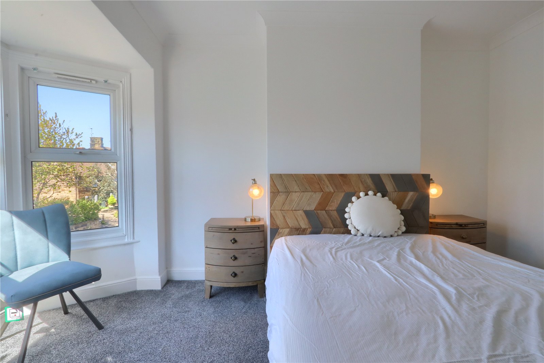
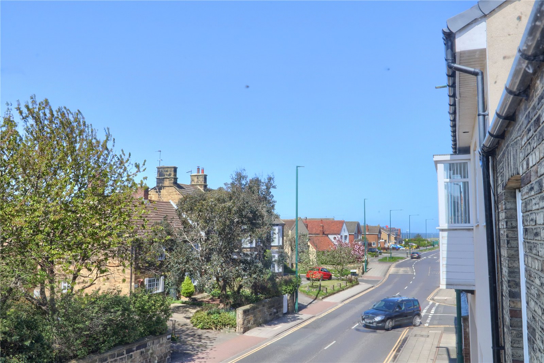
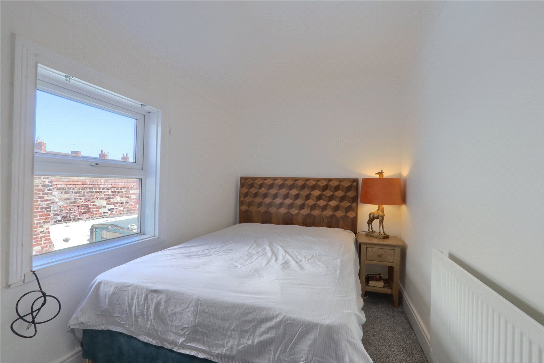
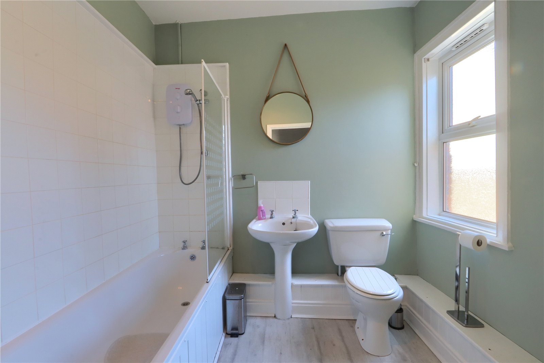
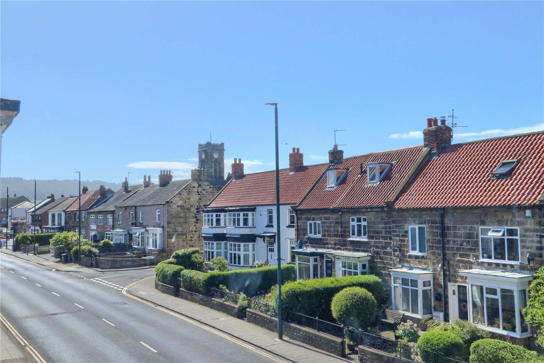
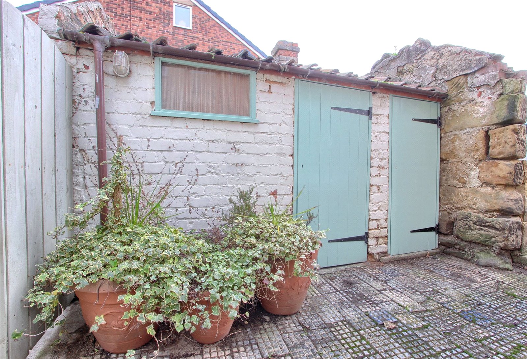
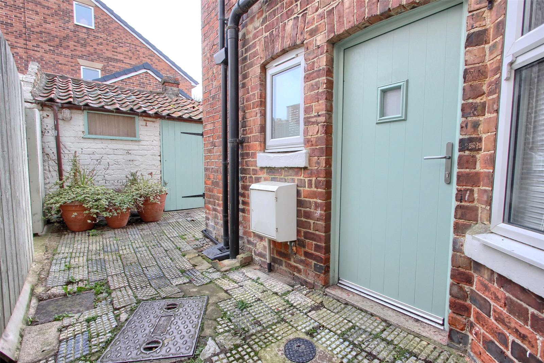
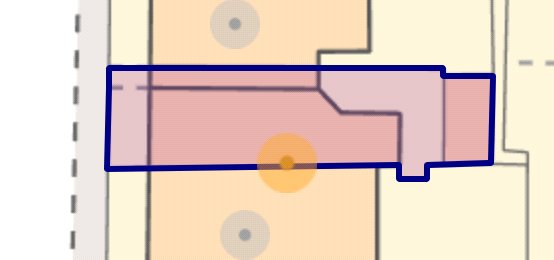

Share this with
Email
Facebook
Messenger
Twitter
Pinterest
LinkedIn
Copy this link