2 bed house for sale in Glenbury Grove, Redcar, TS10
2 Bedrooms
2 Bathrooms
Your Personal Agent
Key Features
- End Terrace Property
- Two Double Bedrooms
- Highly Popular Mickledales Location
- 75% Shared Ownership
- Modern Style Decoration Throughout
- Brilliant for First Time Buyer
- Off Street Parking
- Garden
Property Description
Offered For Sale with A 75% Shared Ownership, This Well Presented End of Terrace Property Offers Fantastic Value and Is Located on The Highly Sought After Mickledales Development. With Modern Style Decoration Throughout Including Upgraded Bathroom and Graphite Radiators Throughout. Early Viewing Is Advised.Offered for sale with a 75% shared ownership, this well presented end of terrace property offers fantastic value and is located on the highly sought after Mickledales Development. With Modern style decoration throughout including upgraded bathroom and graphite radiators throughout. Early viewing is advised.
Tenure - Leasehold
Council Tax Band B
GROUND FLOOR
Hall1.07m x 1.83mWith grey oak laminate flooring, modern style radiator, and part glazed door to the living room.
Living Room3.8m reducing to 2.8m x 4.6m reducing to 3.45m3.8m reducing to 2.8m x 4.6m reducing to 3.45m
A nicely presented room with neutral decoration, oak flooring flows through from the hall, feature lighting, under stairs storage cupboard and part glazed door to the kitchen diner and WC.
WC0.84m x 1.75mWhite suite with graphite towel radiator, tiled splashback, extractor fan and laminate flooring.
Kitchen/Diner3.8m x 2.7m reducing to 2m3.8m x 2.7m reducing to 2m
Fitted kitchen with roll edge worktops and stainless steel sink unit, freestanding electric oven with stainless steel extractor hood, plumbing for washing machine, part tiled walls, wall mounted Baxi DuoTec combi boiler, and laminate flooring flows through to the dining space with UPVC French doors to the rear garden.
FIRST FLOOR
LandingModern panelled doors with matt black handles to all rooms and graphite radiator.
Bedroom One3.8m x 2.67mWith tasteful decoration, fitted storage area, modern style radiator, grey carpet and UPVC window overlooking the rear garden.
Bedroom Two3.2m reducing to 2.67m x 2.3m reducing to 1.32m3.2m reducing to 2.67m x 2.3m reducing to 1.32m
A nicely presented room with feature wall and grey carpet, twin storage cupboards, radiator, and UPVC window.
Bathroom1.68m reducing to 1.04m x 2.18m reducing to 1.6m1.68m reducing to 1.04m x 2.18m reducing to 1.6m
A lovely white modern suite with over bath thermostatic shower unit with rinser attachment and extractor fan, matt black fixtures and fittings including a modern style towel radiator, fully tiled walls, LED lit mirror, vanity storage unit, tiled flooring and UPVC window.
EXTERNALLY
Parking & GardensThe front of the property benefits from a tarmac driveway with paved pathways and gravelled borders. Gated access leads to the rear garden which is mainly laid to lawn with twin paved patio areas, outdoor tap, and gated access to the driveway.
Agents Note:The total monthly charges payable to Home Group are *£128.91 and are broken down as follows:
• Rent - £93.00
• Management charge - £13.83
• Insurance charge - £22.08
Tenure - Leasehold
Council Tax Band B
AGENTS REF:CF/LS/RED231054/09022024
Location
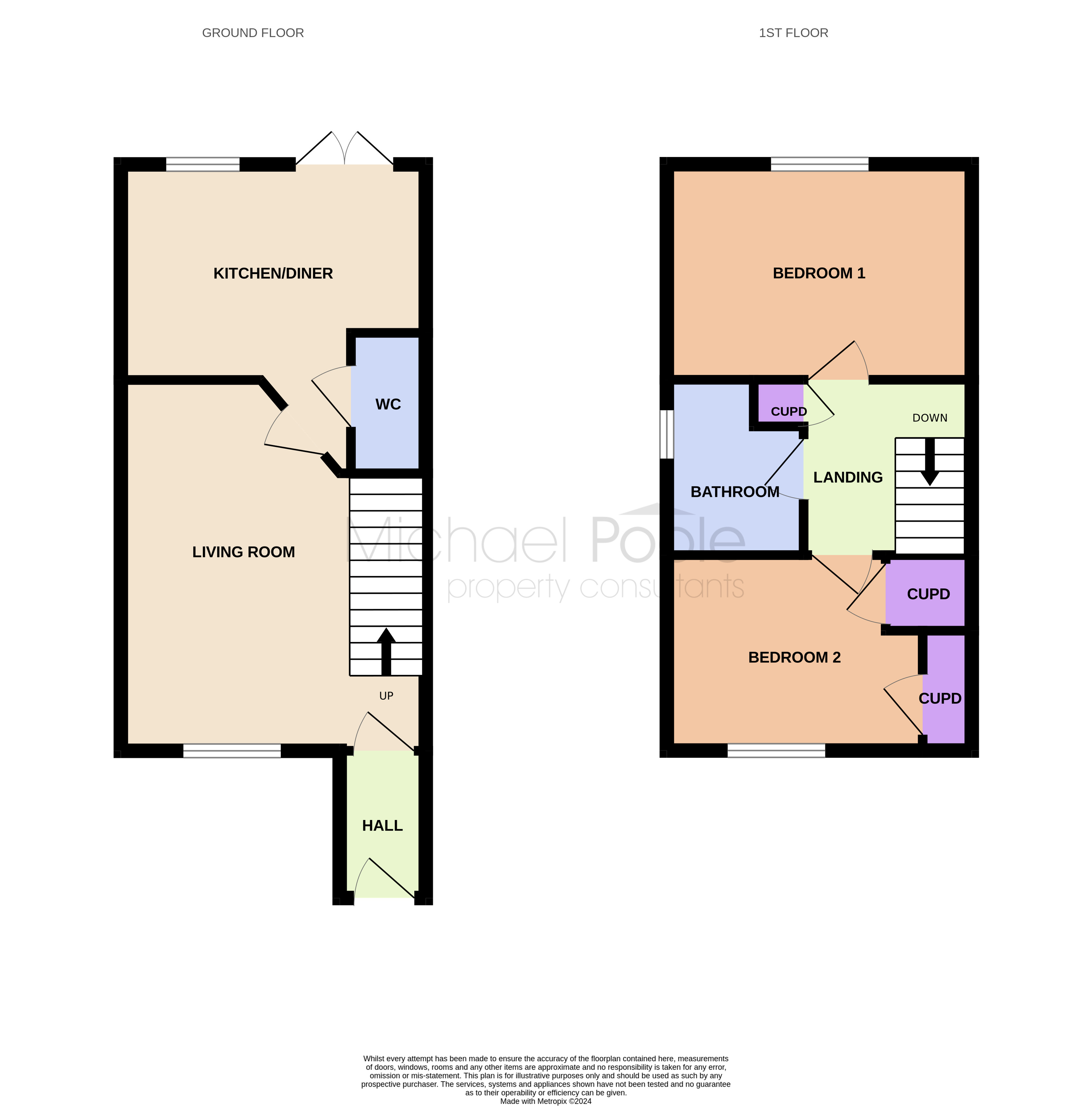
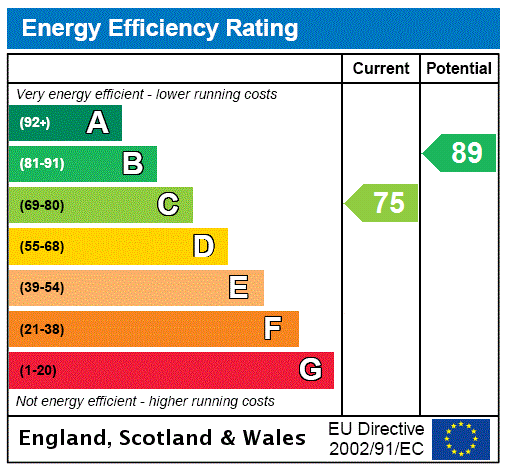



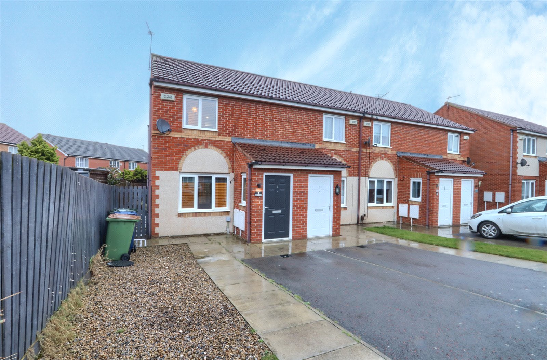
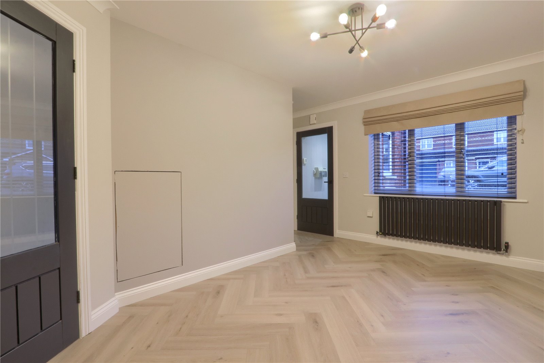
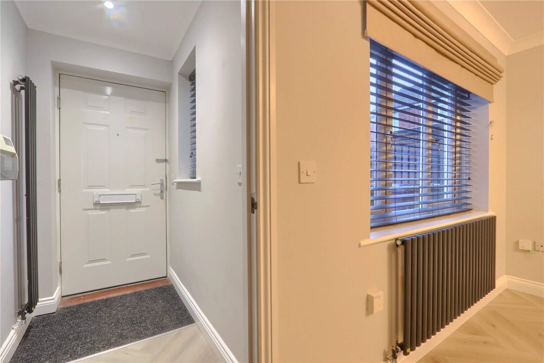
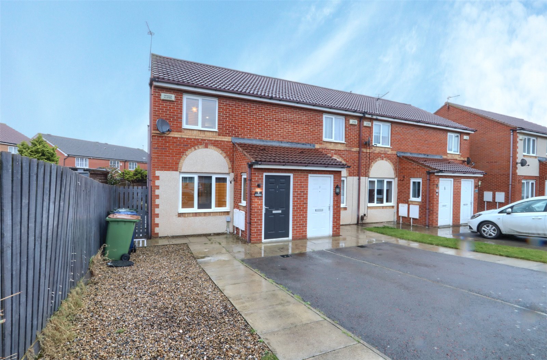
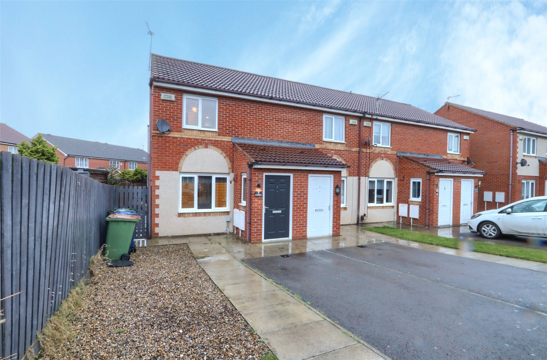
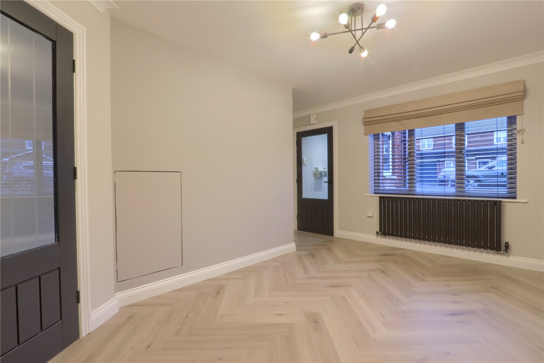
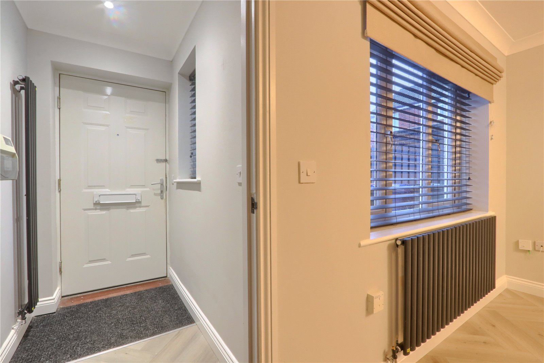
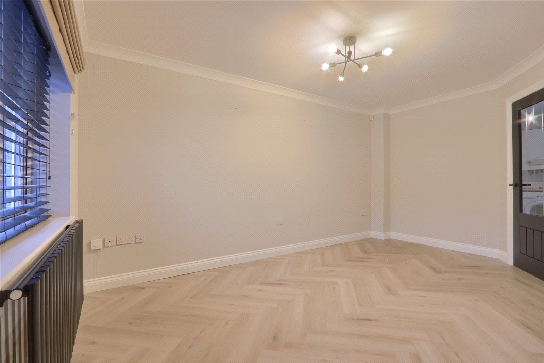
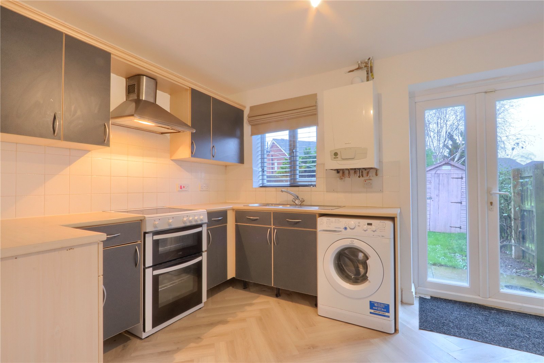
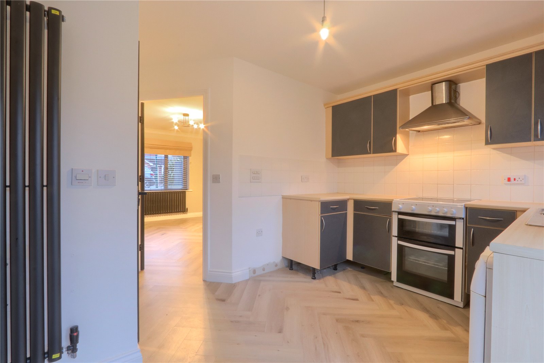
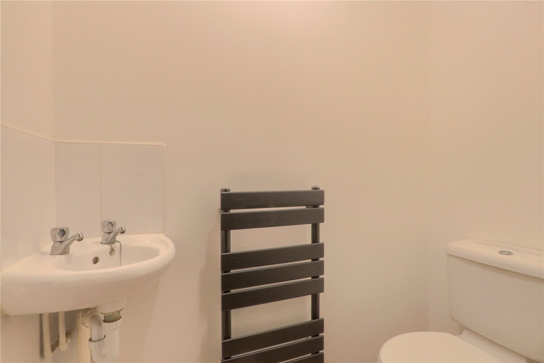
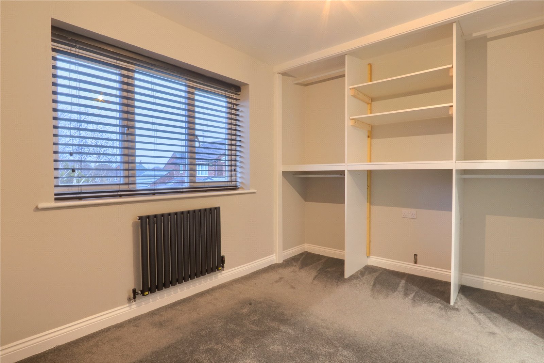
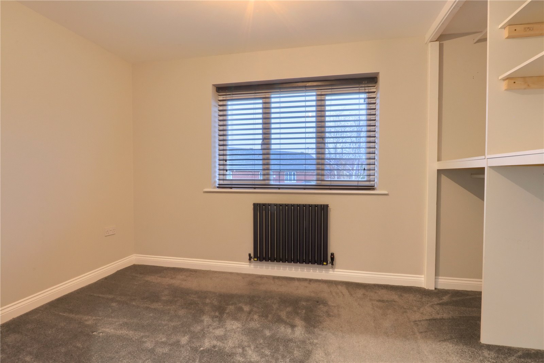
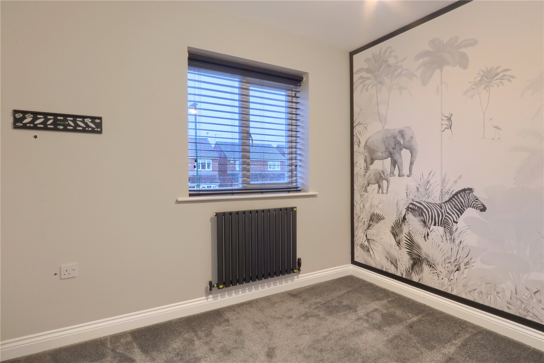
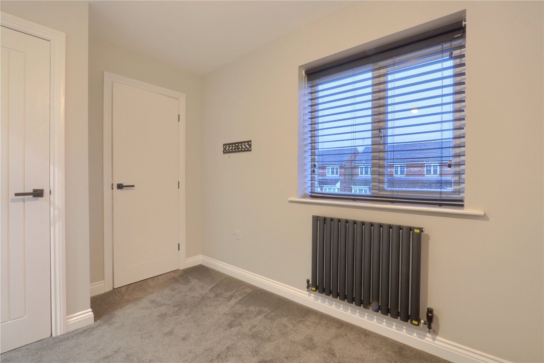
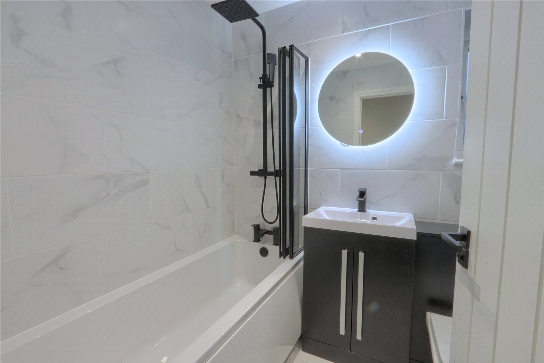
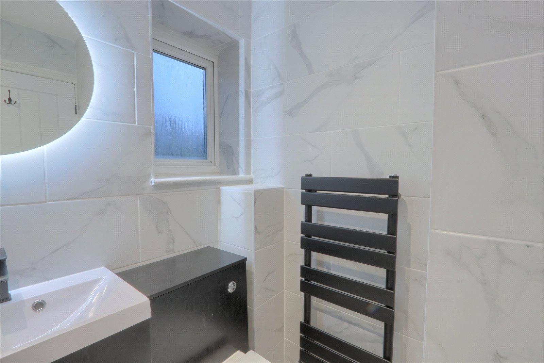
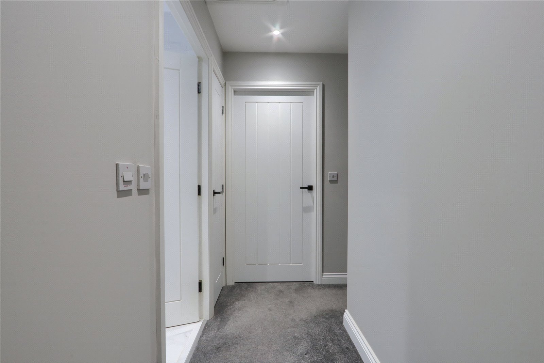
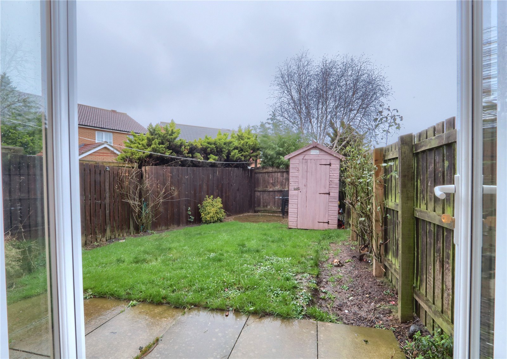
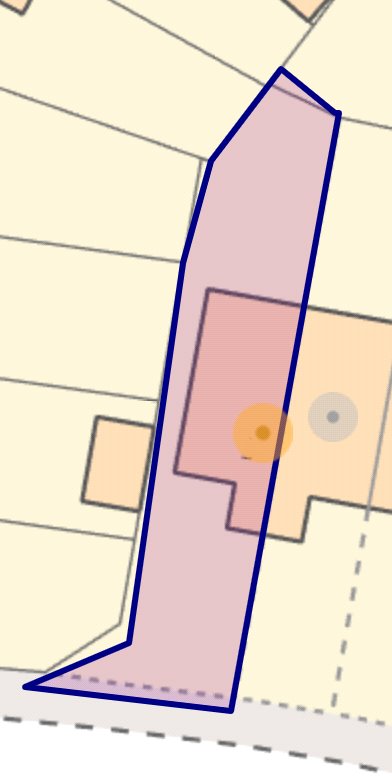

Share this with
Email
Facebook
Messenger
Twitter
Pinterest
LinkedIn
Copy this link