2 bed house for sale in Fernwood, Redcar, TS10
2 Bedrooms
1 Bathrooms
Your Personal Agent
Key Features
- Detached Two Bedroomed House
- Quiet Residential Area of Redcar
- Cul-De-Sac Position
- Sold with a Long-Term Sitting Tenant
- Well-Presented Throughout
- 13ft. Kitchen/Diner
- 19ft. Garage
- South Facing Rear Garden
Property Description
Located Within a Quiet Cul-De-Sac This Detached Home Ticks Plenty Of Boxes. Sold With A Long-Term Sitting Tenant Make This Property An Ideal Investment. Excellent For Local Amenities, Schooling, and Transport Links. Early Viewings Are Advised.Located within a quiet cul-de-sac this detached home ticks plenty of boxes. Sold with a long-term sitting tenant make this property an ideal investment. Excellent for local amenities, schooling, and transport links. Early viewings are advised.
Tenure: Freehold
Council Tax Band: B
GROUND FLOOR:
HALL1.22m x 0.84mEntering through a part glazed composite door with grey carpeted stairs to first floor. Door to the living room.
LIVING ROOM4.17m narrowing to 2.9m x 3.96m opening to 4.24m into the bowA nicely presented bow windowed room with feature wall, remote electric fire, grey carpet, understairs storage cupboard, double doors to the kitchen/diner.
KITCHEN/DINER4.17m x 2.4mFitted kitchen with roll edged worktops and stainless-steel sink. Free standing gas cooker with extractor hood, plumbing for washing machine, part tiled walls, tiled laminate floor flows through to the dining space with radiator and UPVC French doors to the South facing rear garden.
FIRST FLOOR:
LANDING1.75m x 1.35mPanelled doors to all rooms. Radiator and UPVC window.
BEDROOM 14.17m x 3.12mNeutral decoration including carpet, sliding fitted wardrobes, radiator, twin UPVC windows overlook the central green area.
BEDROOM 22.36m x 3.35mDouble room with feature wall and grey carpet, radiator, UPVC window overlooks the rear garden.
BATHROOM1.68m x 1.88mWhite suite with walk-in thermostatic shower, extractor fan, fully tiled walls with decorative inserts, chrome ladder radiator, vinyl flooring, clad ceiling with downlighters, UPVC window.
EXTERNALLYA lawned frontage with pave seating area, gated concrete driveway with parking for numerous vehicles and gated access to the rear garden and garage. The Southerly rear garden is mainly laid to lawn with border planting and outdoor tap.
GARAGE3.05m x 5.64mA larger than average garage with up and over door, power and light, shelved storage, and side door entrance.
MAINS UTILITIESGas Central Heating
Mains Sewerage
No Known Flooding Risk
No Known Legal Obligations
Standard Broadband & Mobile Signal
No Known Rights of Way
Tenure:Freehold
Council Tax Band:B
AGENTS REF:CF/GD/RED240351/26042024
Location
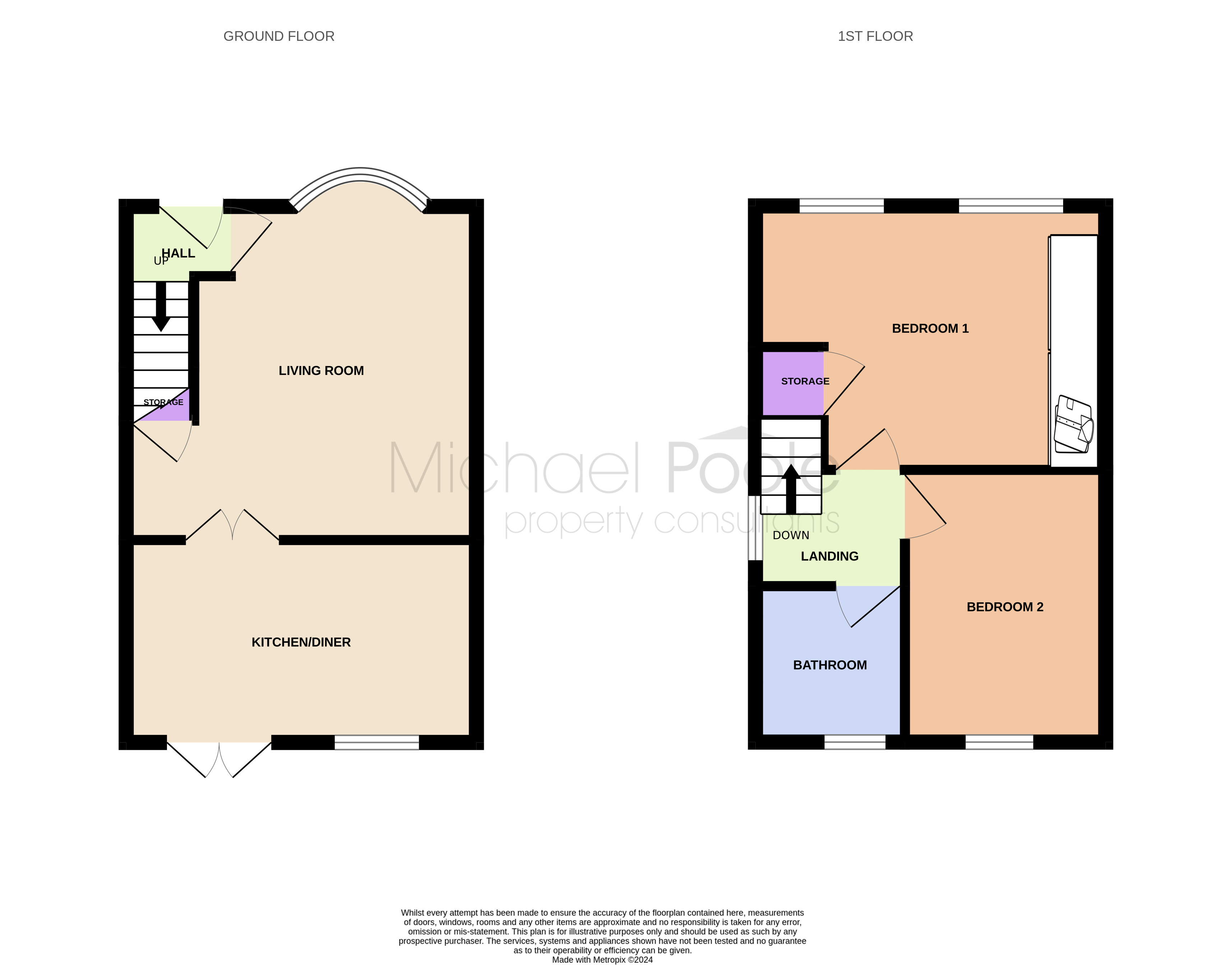


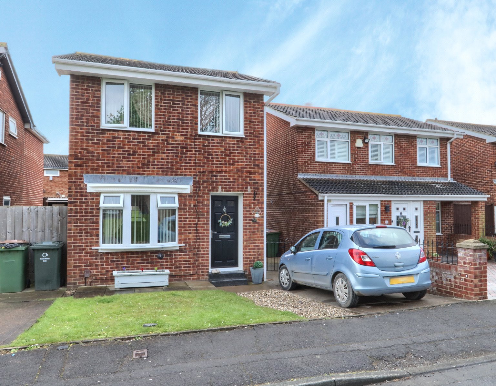
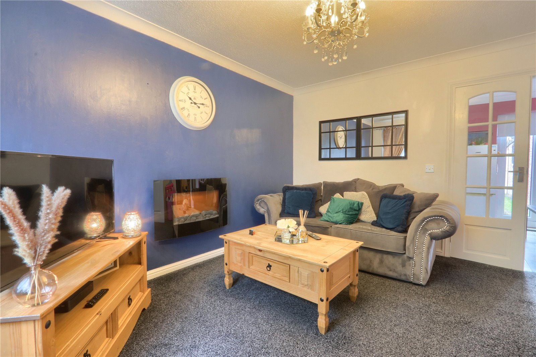
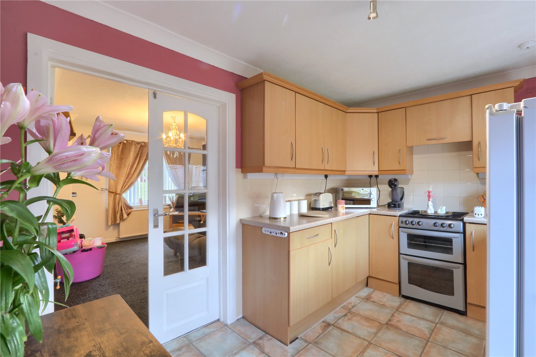
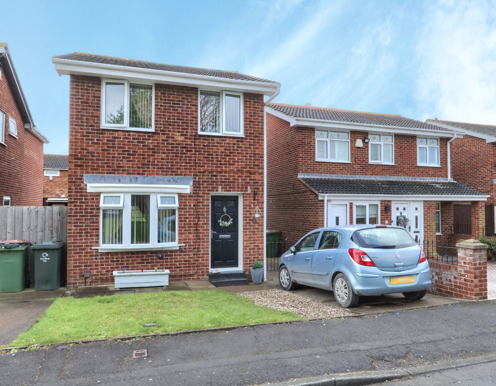
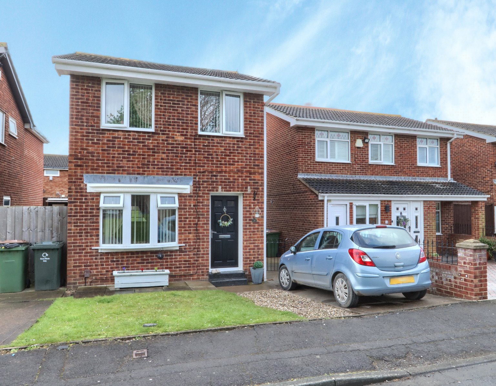
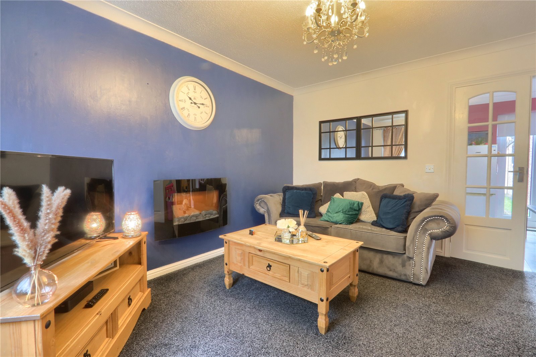
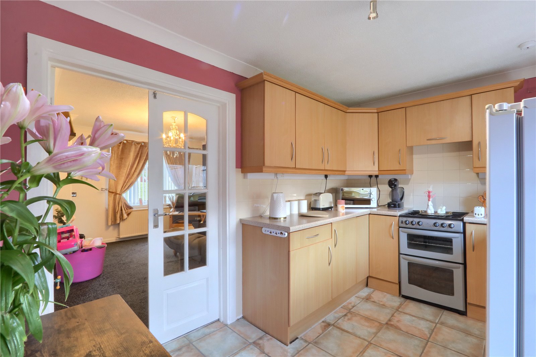
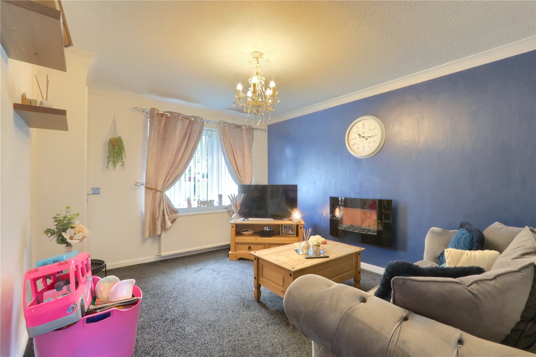
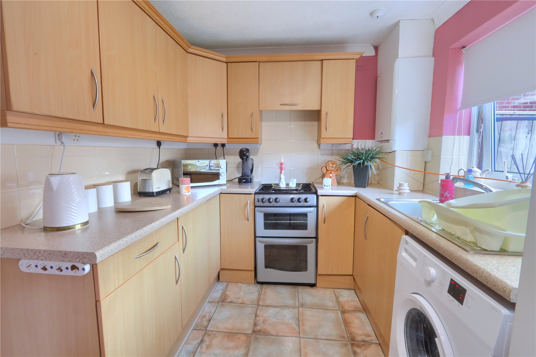
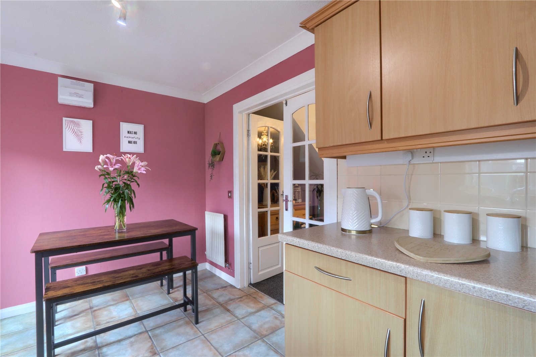
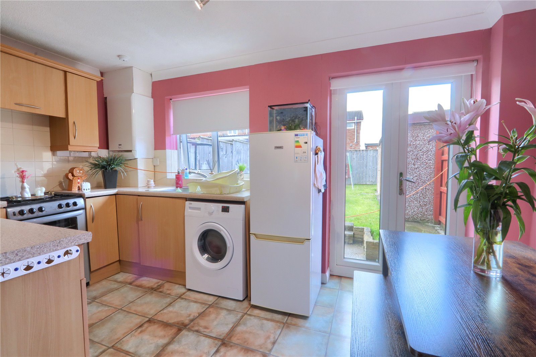
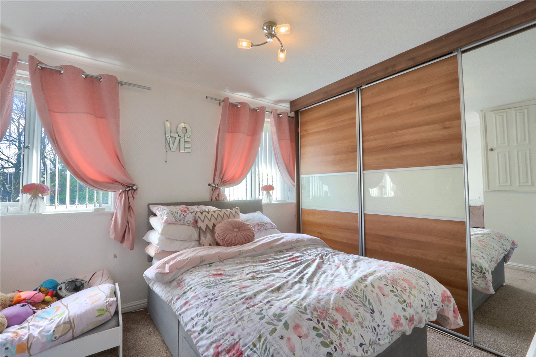
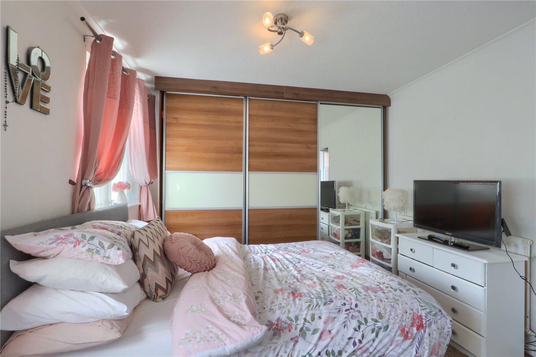
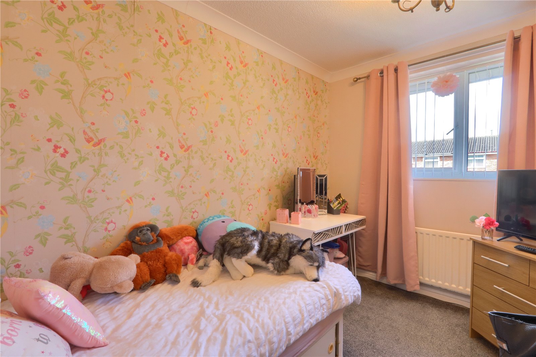
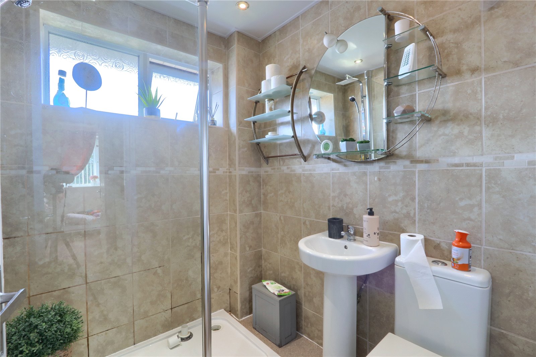
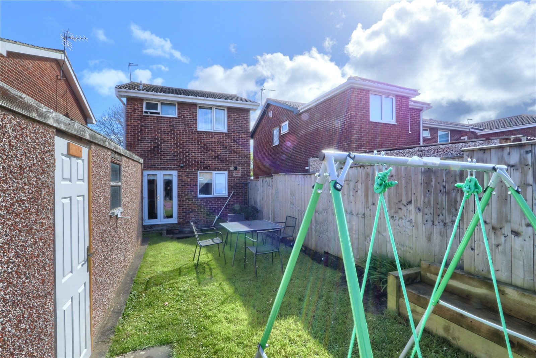
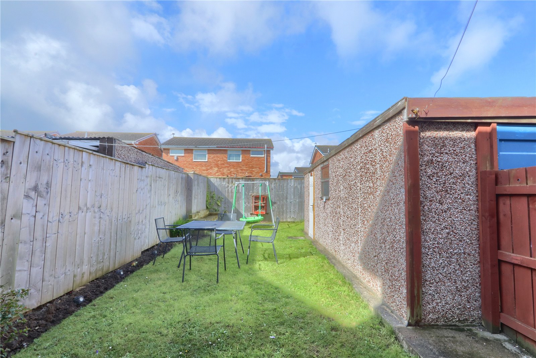
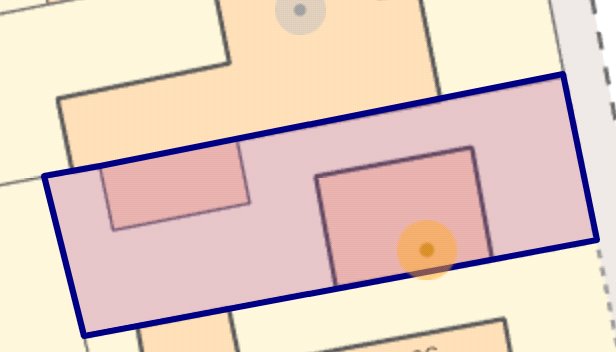
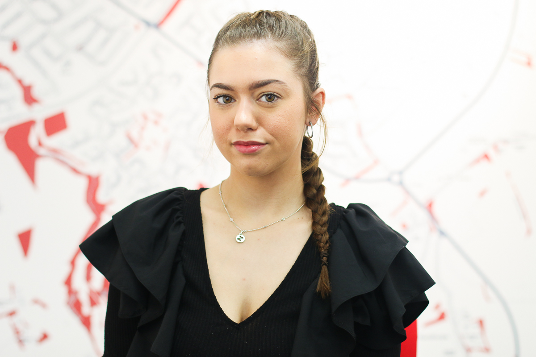
Share this with
Email
Facebook
Messenger
Twitter
Pinterest
LinkedIn
Copy this link