2 bed house for sale in Blairgowrie, Marton, TS8
2 Bedrooms
1 Bathrooms
Your Personal Agent
Key Features
- Located Within a Quiet Cul-De-Sac
- A Semi Detached House with Two Bedrooms Plus Loft Room (Previously Three Bedrooms)
- Well Presented Accommodation Throughout
- Modern Fitted Kitchen Opening to a Large Conservatory Enjoying Pleasant Views Over the Rear Garden
- Ground Floor WC
- Spacious Living Room with Feature Panelling & Media Wall with Contemporary Fire
- Master Bedroom with Walk-In Wardrobe (Previously the 3rd Bedroom)
- Fixed Staircase to a 14ft Loft Room with Velux Window
- Modern Family Bathroom
Property Description
A Beautifully Presented Two Bedroom Plus Loft Room (Previously Three Bedrooms) Semi Detached House Located Within a Quiet Cul-De-Sac in This Popular Area of Marton. Features Include a Modern Fitted Kitchen Opening to a Large Conservatory, Spacious Living Room with Feature Panelling & Media Wall, Master Bedroom with Walk-In Wardrobe, Fixed Staircase to a Spacious Loft Room with Velux Window, Driveway to Single Garage, & Enclosed Well Maintained Rear Garden. These Are Just a Few of the Features this Lovely Property Has to Offer. Please Call Our Nunthorpe Office to Arrange Your Viewing Appointment.42 Blairgowrie is a beautifully presented two bedroom plus loft room (previously three bedrooms) semi-detached house located within a quiet cul-de-sac in this popular area of Marton and features a driveway leading to a detached garage and an enclosed generous size garden to the rear. Internally the accommodation briefly comprises an entrance hall, spacious living room with feature panelling and media wall, modern fitted kitchen opening to a large UPVC double glazed conservatory enjoying views over the rear garden, ground floor WC and side porch. To the first floor there are two bedrooms, master with walk-in wardrobe and a modern family bathroom. A fixed staircase leads to loft room with large Velux window and additional storage. Please call our Nunthorpe Office to arrange your viewing appointment today.
Mains Utilities
Gas Central Heating
Mains Sewerage
No Known Flooding Risk
No Known Legal Obligations
Standard Broadband & Mobile Signal
No Known Rights of Way
Tenure - Freehold
Council Tax Band C
GROUND FLOOR
Entrance HallWith staircase to the first floor.
Lounge4.65m x 3.45mWith feature panelled wall, media wall with contemporary fire, under stairs cupboard and access to the kitchen.
Kitchen4.47m (max) x 2.72m4.47m (max) x 2.72m
With a modern range of fitted wall and floor units, complementing work surfaces, plumbing for washing machine, double oven, integrated microwave, electric hob with extractor over, spotlighting and opening to the conservatory.
Conservatory3.7m x 3.6mWith French doors opening to the rear garden.
Ground Floor WC1m x 1.27mWith low level WC and wash hand basin.
UPVC Side Porch3.63m x 0.97mRunning down the side of the property with external French doors.
FIRST FLOOR
Bedroom One3.8m x 2.57mWith walk-in wardrobe.
Walk-In Wardrobe1.85m x 1.22mPreviously the third bedroom and has now been converted to provide a walk-in wardrobe.
Bedroom Two3.48m x 2.64m
Bathroom1.85m x 1.65mModern suite comprising P' shaped bath with shower over and screen, low level WC, wash hand basin, and sliding feature door.
.Where the third bedroom was situated, this room has now been split in two and offers a walk-in wardrobe for the master bedroom and a fixed staircase leading to the loft room.
Loft Room4.37m x 4.06mWith large Velux window and additional storage.
EXTERNALLY
Parking & GarageExternally a block paved driveway leads to a detached garage.
GardenTo the rear there is a lovely, well-presented and enclosed garden with two patio areas, lawn and fence boundary.
.Mains Utilities
Gas Central Heating
Mains Sewerage
No Known Flooding Risk
No Known Legal Obligations
Standard Broadband & Mobile Signal
No Known Rights of Way
Tenure - Freehold
Council Tax Band C
AGENTS REF:DP/LS/NUN230784/16022024
Location
More about Middlesbrough
Seriously, we’re not going to stand for that.
Alright, we know it has its imperfections and the odd flaw, but our ‘Boro’ is one of the warmest, friendliest, and most welcoming places you'll find, and here's why……
With the Yorkshire Dales, North Yorkshire Moors, and some stunning coastline right on our doorstep, you couldn’t ask for more when it comes to natural beauty.
There won’t be many Teessiders who haven’t ventured up Roseberry Topping on a Sunday morning to....
Read more about Middlesbrough
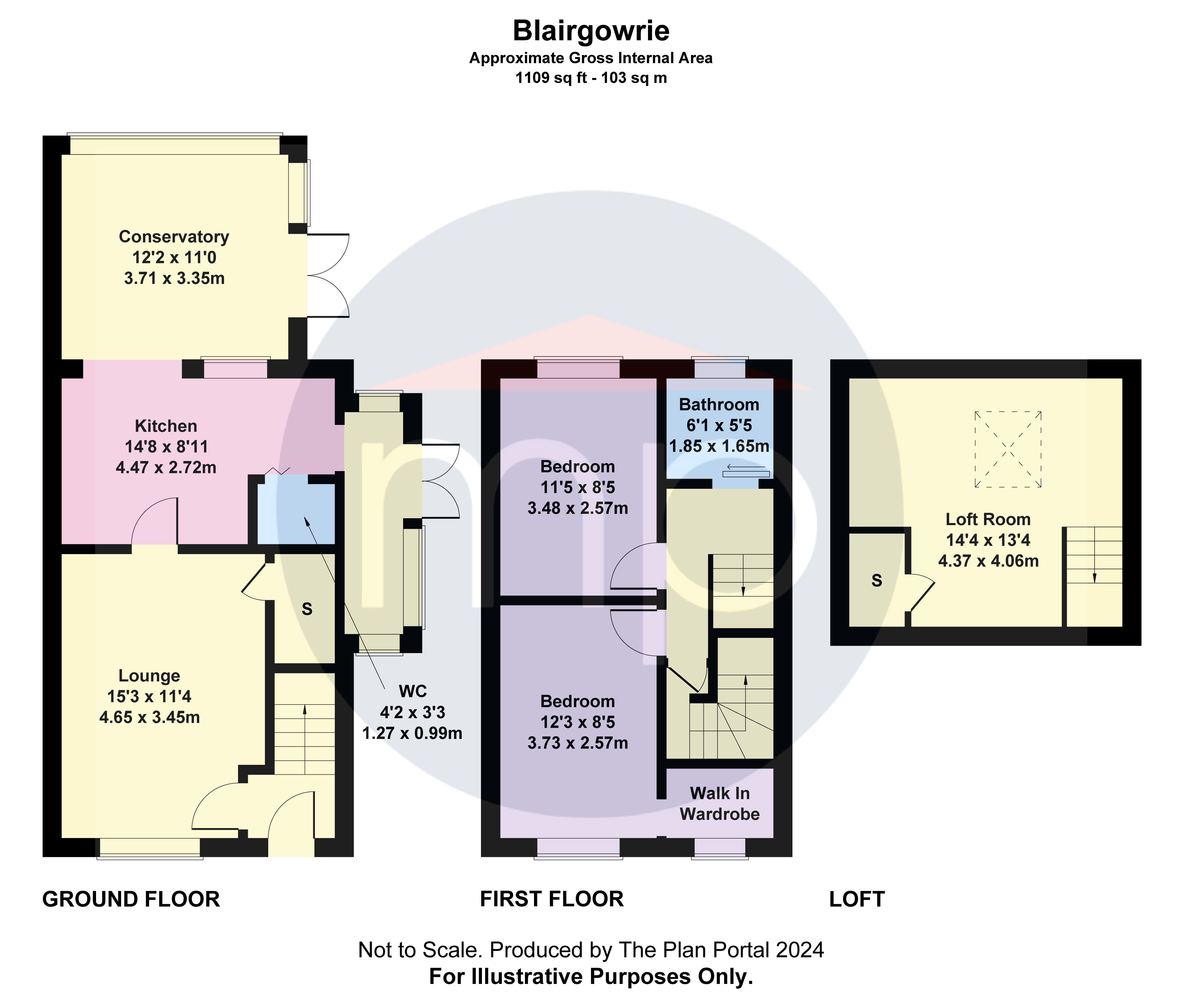
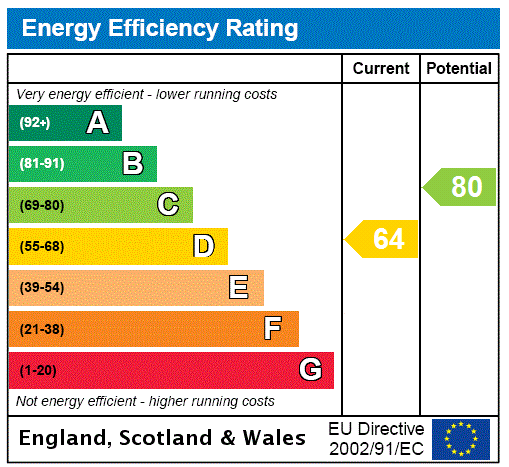



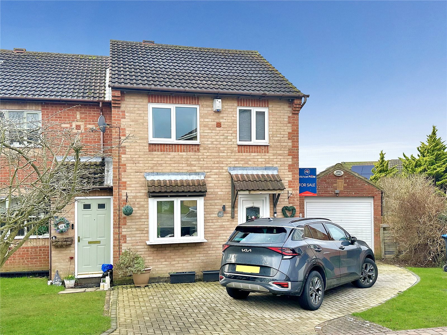
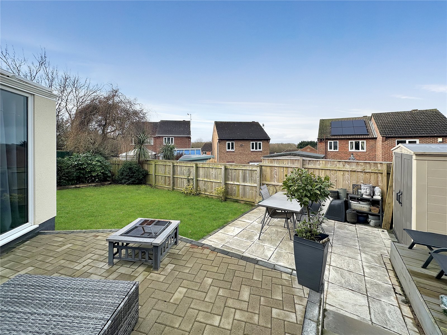
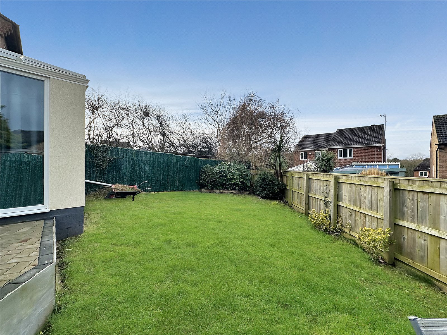
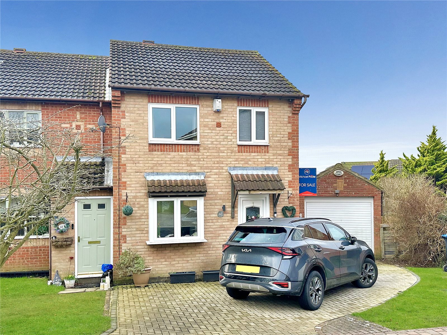
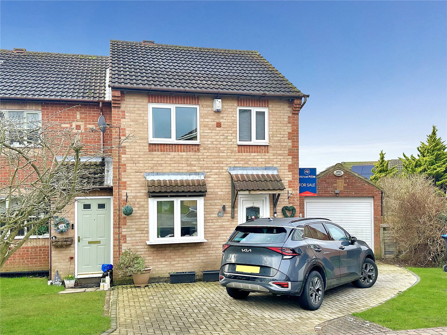
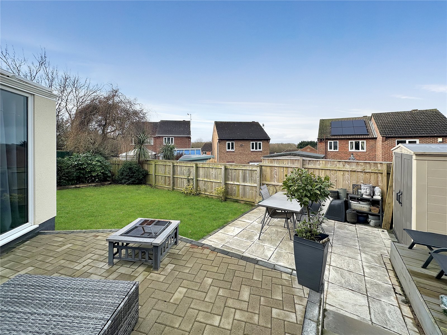
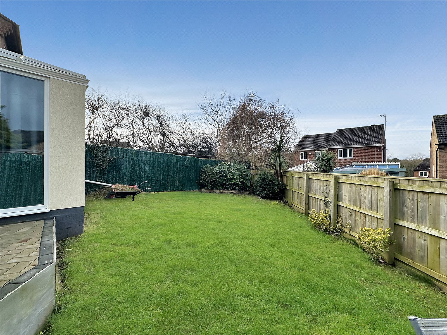
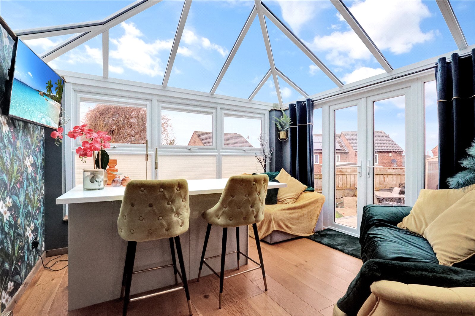
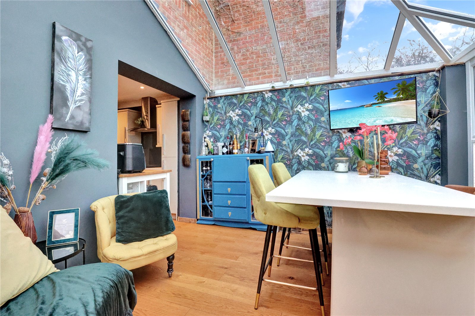
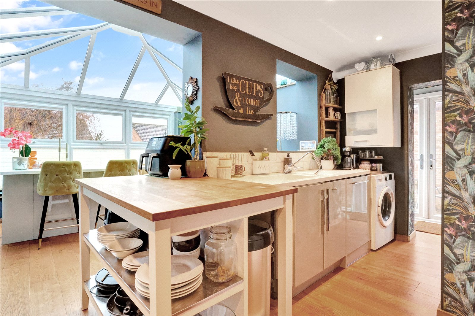
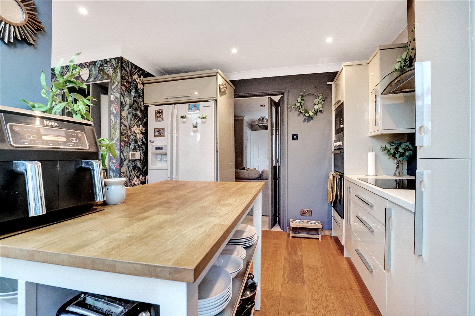
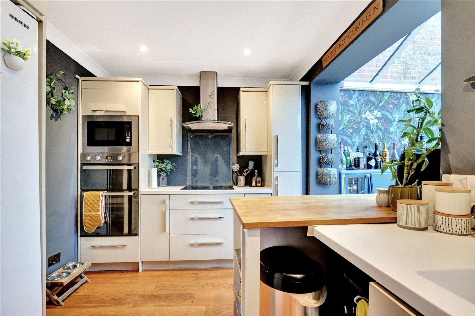
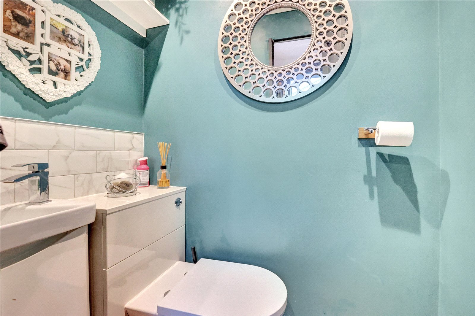
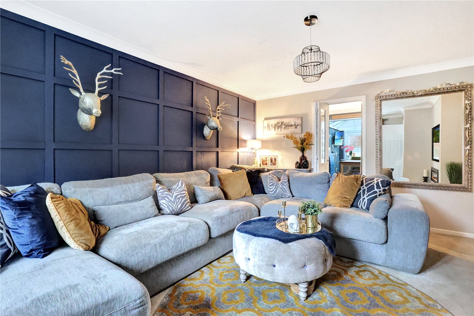
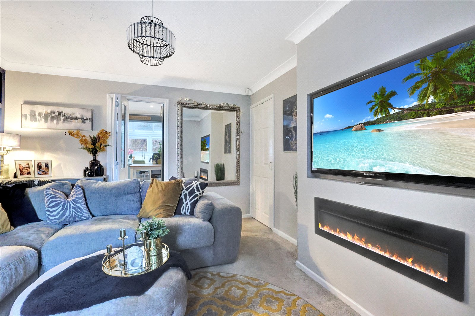
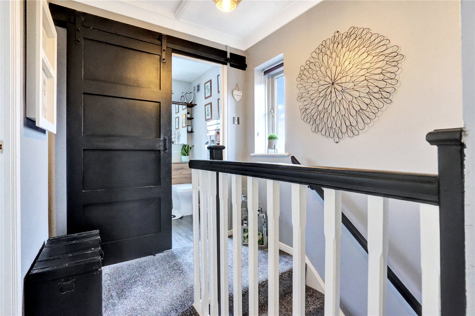
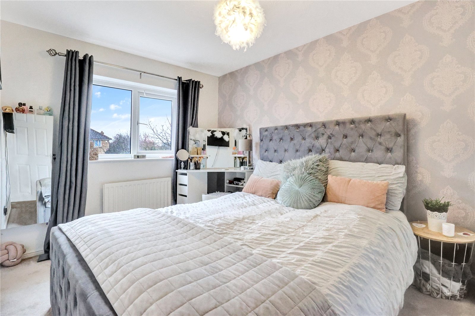
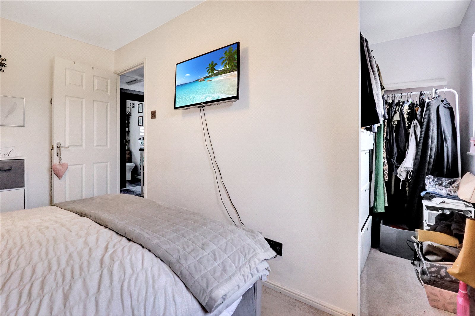
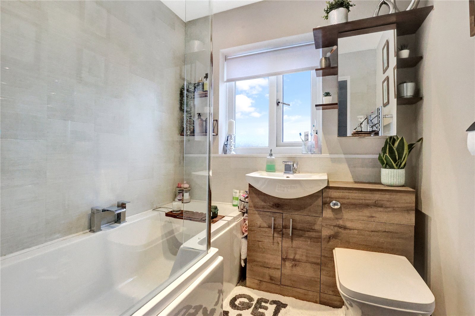
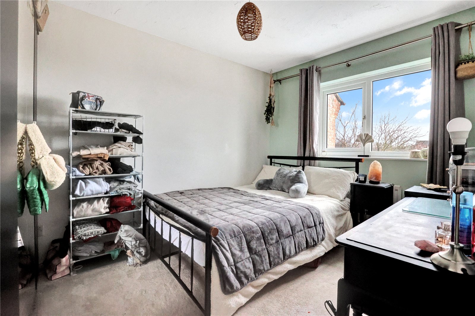
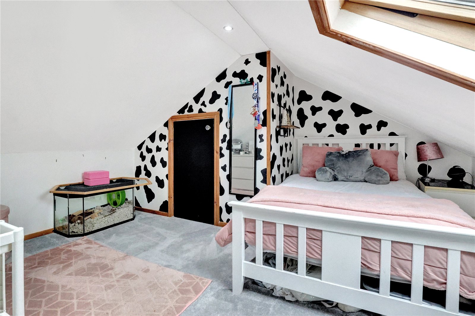
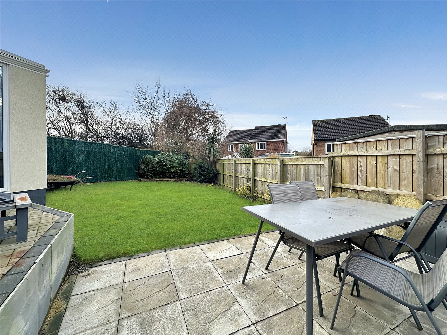
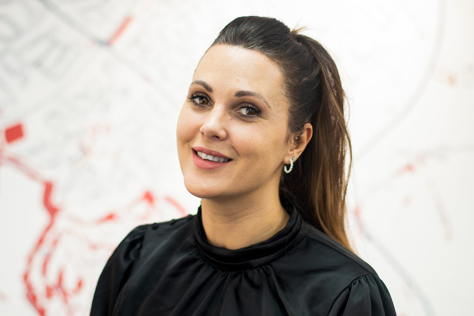
Share this with
Email
Facebook
Messenger
Twitter
Pinterest
LinkedIn
Copy this link