2 bed house for sale in Bishopton Road, Grangefield, TS18
2 Bedrooms
1 Bathrooms
Your Personal Agent
Key Features
- Wonderful Example of a Much-Improved Traditional Style Semi
- Good Size Garden with Patio & Lawn
- A Lovely Size Master Bedroom & Second Double
- Generous Lounge with Multi Fuel Stove in an Inglenook Fireplace
- Double Driveway
- Superb Modern Kitchen & Shower Room
Property Description
This Beautiful Victorian Semi Is Available for Its Next Owner. Along With the Period Features There Is a Wealth of Style, Comfort and High-End Fixtures and Fittings All Topped Off by The Elevated Corner Plot. This Really Should Be on Your List to View.This beautiful Victorian semi is available for its next owner. Along with the period features there is a wealth of style, comfort and high-end fixtures and fittings all topped off by the elevated corner plot. This really should be on your list to view.
The large master bedroom has an open bay window and large storage cupboard over the stairs there is a second double bedroom and a modern shower room. The ground floor space has an entrance hall, a generous lounge with a cosy multifuel stove and a superb modern fitted kitchen.
Tenure - Freehold
Council Tax Band C
GROUND FLOOR
Entrance PorchDouble glazed composite entrance door to entrance porch with double glazed window to side aspect, slate tiling to walls, panelling to ceiling, spotlights, and inner door to reception.
ReceptionWith tiled floor, stairs to the first floor and stained glass door to living room.
Living Room4.27m x 5.77m (max) into bay(max) into bay
With large bow window to the front aspect with original leaded windows with stained top lights, large single radiator which curves along with the bow, strip wood flooring and original leaded window with stained top light to side aspect. The chimney breast is slate tiled and has a solid fuel stove in an inglenook grate with oak mantelpiece. Under stairs cupboard and opening to kitchen.
Kitchen3.7m x 2.3mFitted oak surround with inset spotlights and slate tiling to walls. Double glazed door and window to side aspect. Superb range of fitted wall, base, and drawer units with oak doors to the bottom, high gloss red kitchen wall units and granite worktops with a stainless steel sink and drainer unit with mixer tap. Cooke & Lewis induction hob with overhead extractor hood. Integrated appliances included washer, dishwasher, fridge freezer and microwave.
FIRST FLOOR
Bedroom One4.3m x 4.2m (max)(max)
Original leaded bay window with stained glass top lights to front aspect and single radiator which follows the curve of the bow. Double door store cupboard over stairs. Picture rail and twin radiator.
Bedroom Two3.68m x 2.57m (max)(max)
Double glazed window to rear aspect, single radiator, and loft access.
Shower RoomPanelled ceiling with spotlights, fully tiled walls and floor and modern vertical radiator. Floating vanity unit with cabinet below, shower enclosure and fitted mirror with light effect.
EXTERNALLY
Gardens & ParkingThe property is sat on a generous corner plot with substantial paved and lawned front and side gardens and there is a rear driveway for two vehicles.
Tenure - Freehold
Council Tax Band C
AGENTS REF:LJ/LS/STO240136/11032024
Location
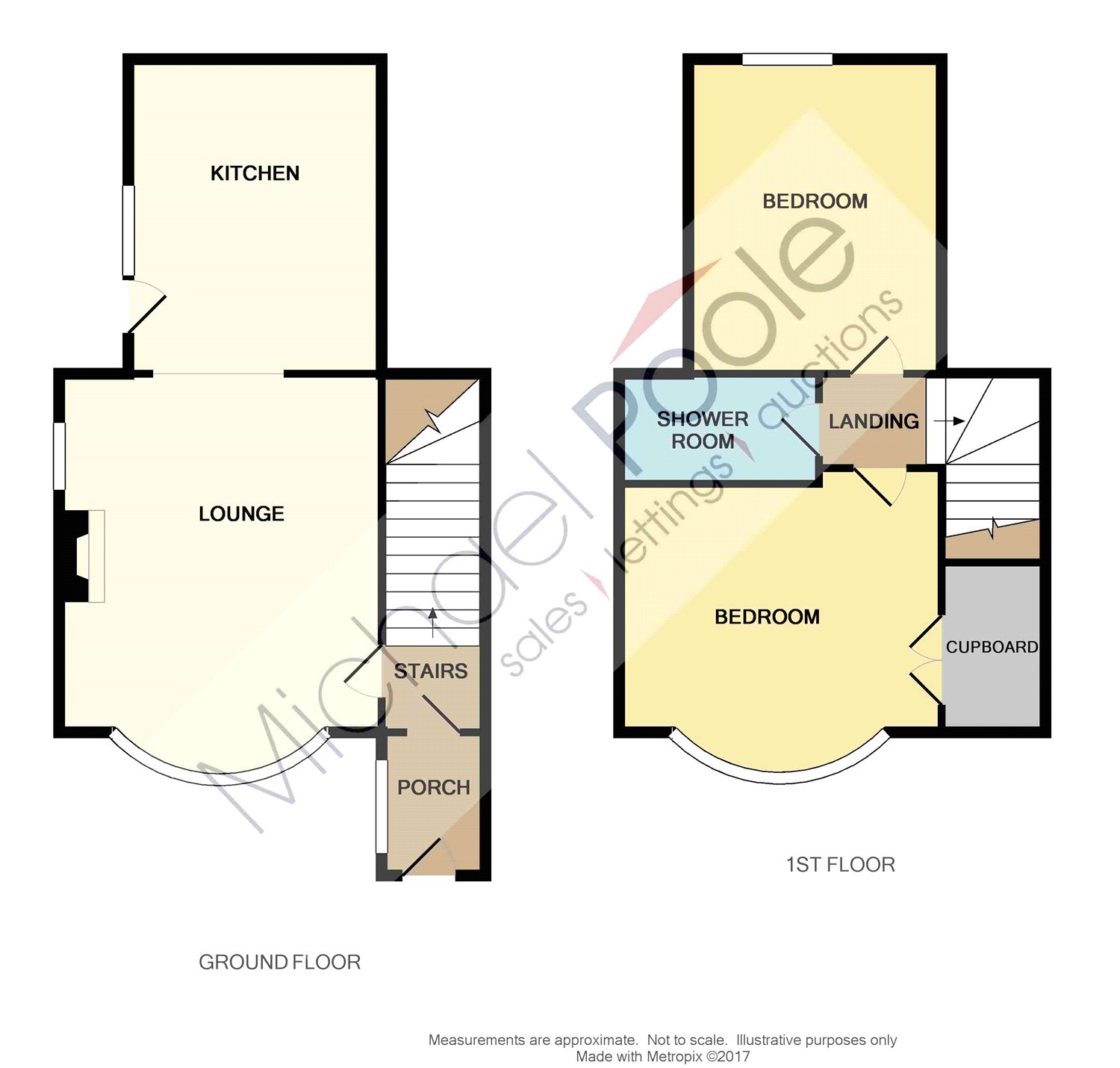
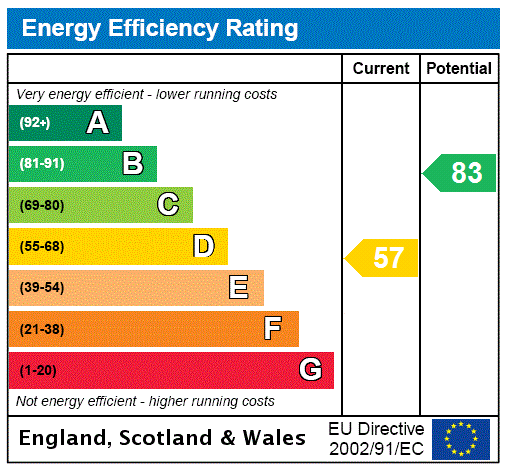



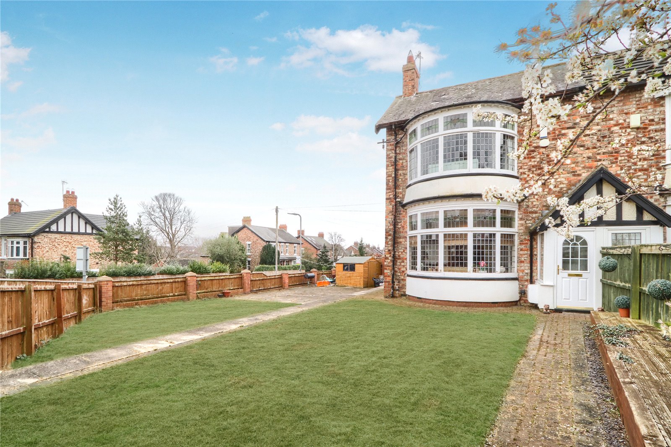
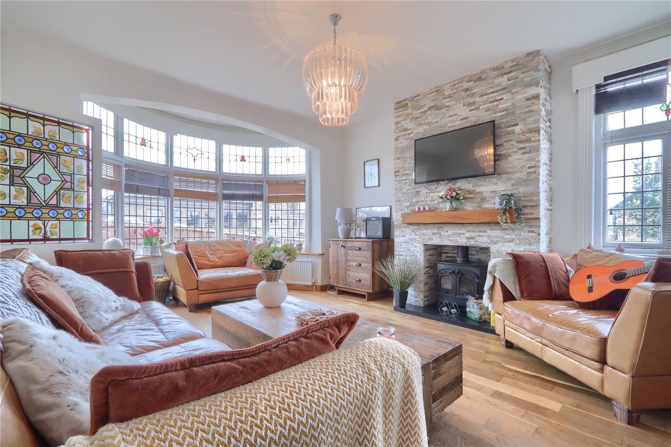
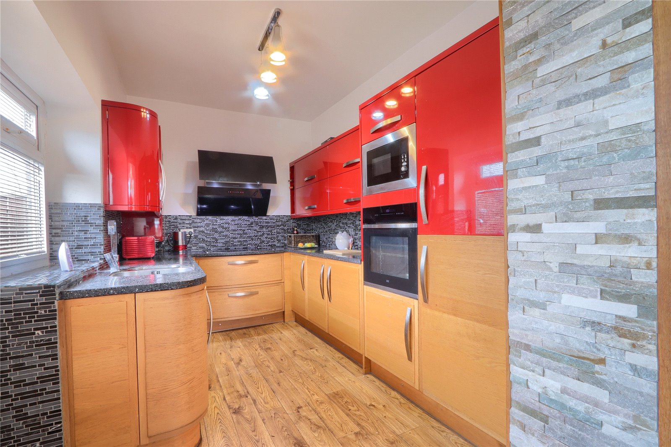
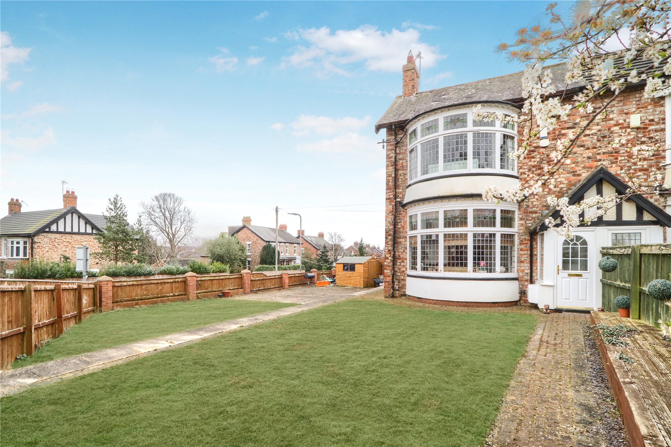
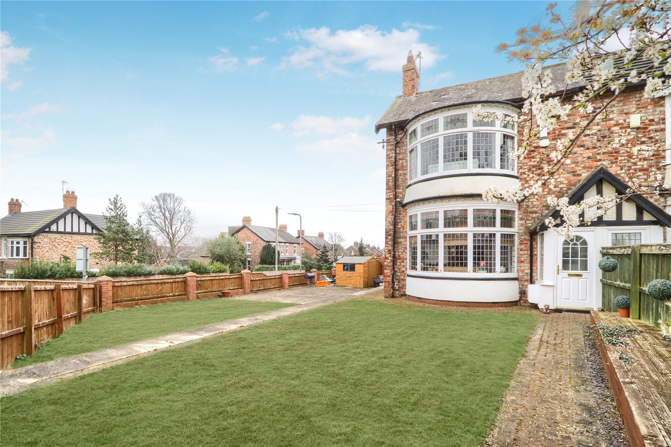
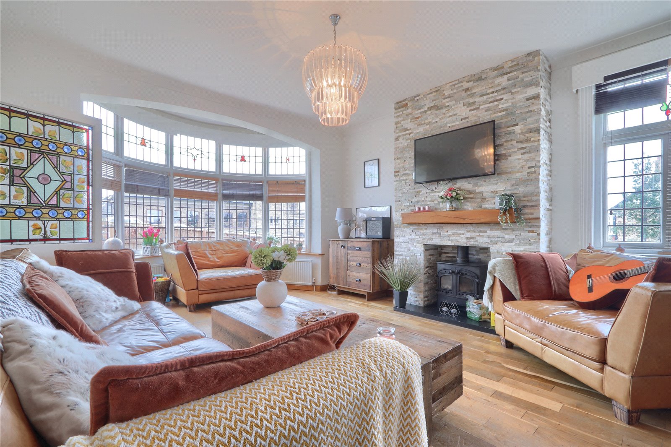
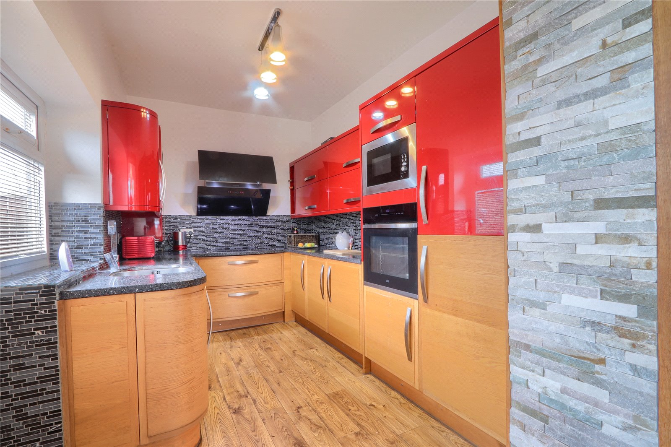
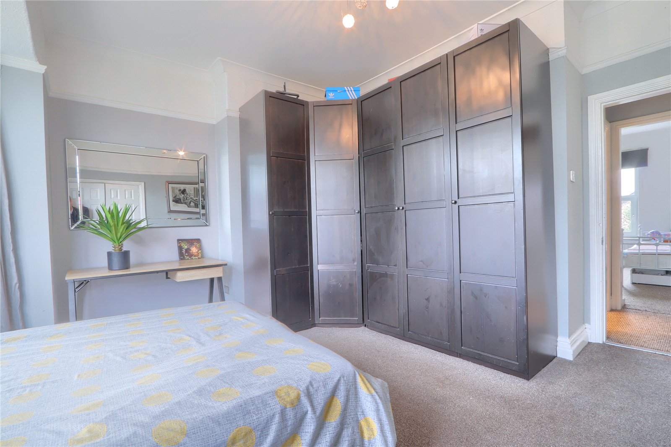
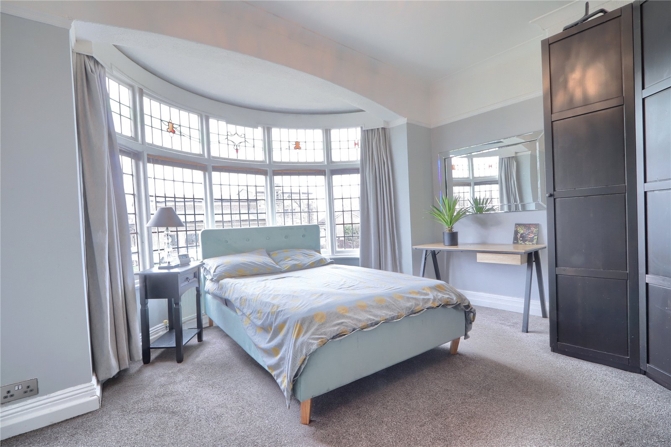
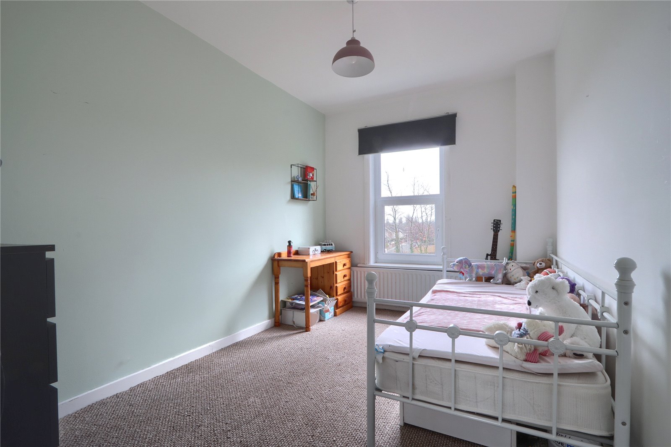
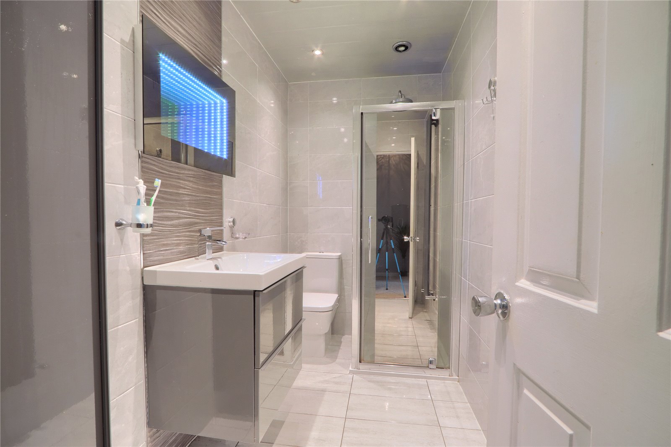
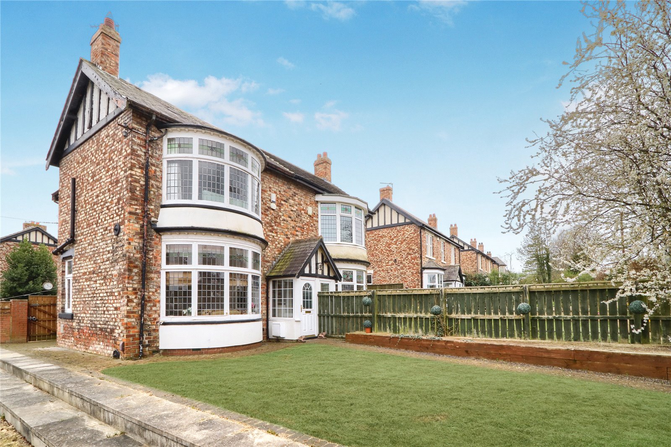

Share this with
Email
Facebook
Messenger
Twitter
Pinterest
LinkedIn
Copy this link