2 bed house for sale in Alfred Street, Redcar, TS10
2 Bedrooms
1 Bathrooms
Your Personal Agent
Key Features
- End Terrace Property
- Popular Convenient Location
- Extended Kitchen
- Modern Bathroom
- UPVC Windows
- Worcester Combi Boiler
- Courtyard Style Rear Garden
Property Description
Offered For Sale Is This Roomy Two Bedroom End Terrace House and is Ideal as A Buy to Let. Previous Works Include Replacement Roof, Extended Kitchen, and Modern Style Family Bathroom. The Property Is Conveniently Located Within Minutes of The Town, Beach and Stray, Transport Links and Local Schooling.Offered for sale is this roomy two bedroom end terrace house and is ideal as a buy to let. Previous works include replacement roof, extended kitchen, and modern style family bathroom. The property is conveniently located within minutes of the town, beach and stray, transport links and local schooling.
Tenure - Freehold
Council Tax Band A
GROUND FLOOR
Entrance0.94m x 1.3mWith part glazed composite entrance door, grey oak laminate flooring, and part glazed door to the hall.
Hall0.94m x 2.95mWith staircase to the first floor, radiator, and door to the dining room.
Living Room3.25m reducing to 3.02m x 3.4m increasing to 4.01m into the bay10'8 reducing to 9'11 x 11'2 increasing to 13'2 into the bay
With modern style décor and feature wall, wood fire surround with living flame gas fire, wide plank oak laminate flooring, radiator, UPVC bow window and archway opening through to the dining room.
Dining Room3.02m reducing to 2.77m x 4.32m reducing to 3.07m9'11 reducing to 9'1 x 14'2 reducing to 10'1
The laminate flooring flows through from the living room, feature wall, radiator, part glazed door to the hall and further door to the kitchen breakfast room.
Kitchen Breakfast Room3.5m reducing to 1.85m x 3.76m reducing to 2.9m11'6 reducing to 6'1 x 12'4 reducing to 9'6
Shaker style fitted kitchen with contrasting roll edge worktops, integrated electric oven and gas hob with stainless steel splashback and extractor hood, fridge freezer and washing machine, breakfast bar area, under stairs storage cupboard, tile vinyl flooring, UPVC window and door.
FIRST FLOOR
Bedroom One4.4m reducing to 4.14m x 3.4m increasing to 4.14m into the bay14'5 reducing to 13'7 x 11'2 increasing to 13'7 into the bay
A generous bay windowed room with neutral decoration including grey carpet, feature cast iron fireplace, radiator and UPVC window.
Bedroom Two2.41m reducing to 2.16m x 3.35m7'11 reducing to 7'1 x 11'0
With modern style décor and grey carpet, radiator and UPVC window.
Bathroom2.46m x 2.67m reducing to 1.9mreducing to 6'3
Modern style white suite with P' shaped bath, thermostatic shower with rinser attachment, part tiled walls with mosaic inserts, vanity storage units, vinyl flooring, radiator and UPVC window.
Boiler/Storage Room1.57m reducing to 1.3m x 1.63m5'2 reducing to 4'3 x 5'4
Housing the Worcester combi boiler with filter system. An excellent space for storage with UPVC window.
EXTERNALLY
Parking & Rear Courtyard GardenThe front of the property benefits from on street permit parking and to the rear there is a low maintenance courtyard style rear garden with raised sundeck area, slate borders, and access to the gated alleyway.
Tenure - Freehold
Council Tax Band A
AGENTS REF:CF/LS/RED170010/24112022
Location
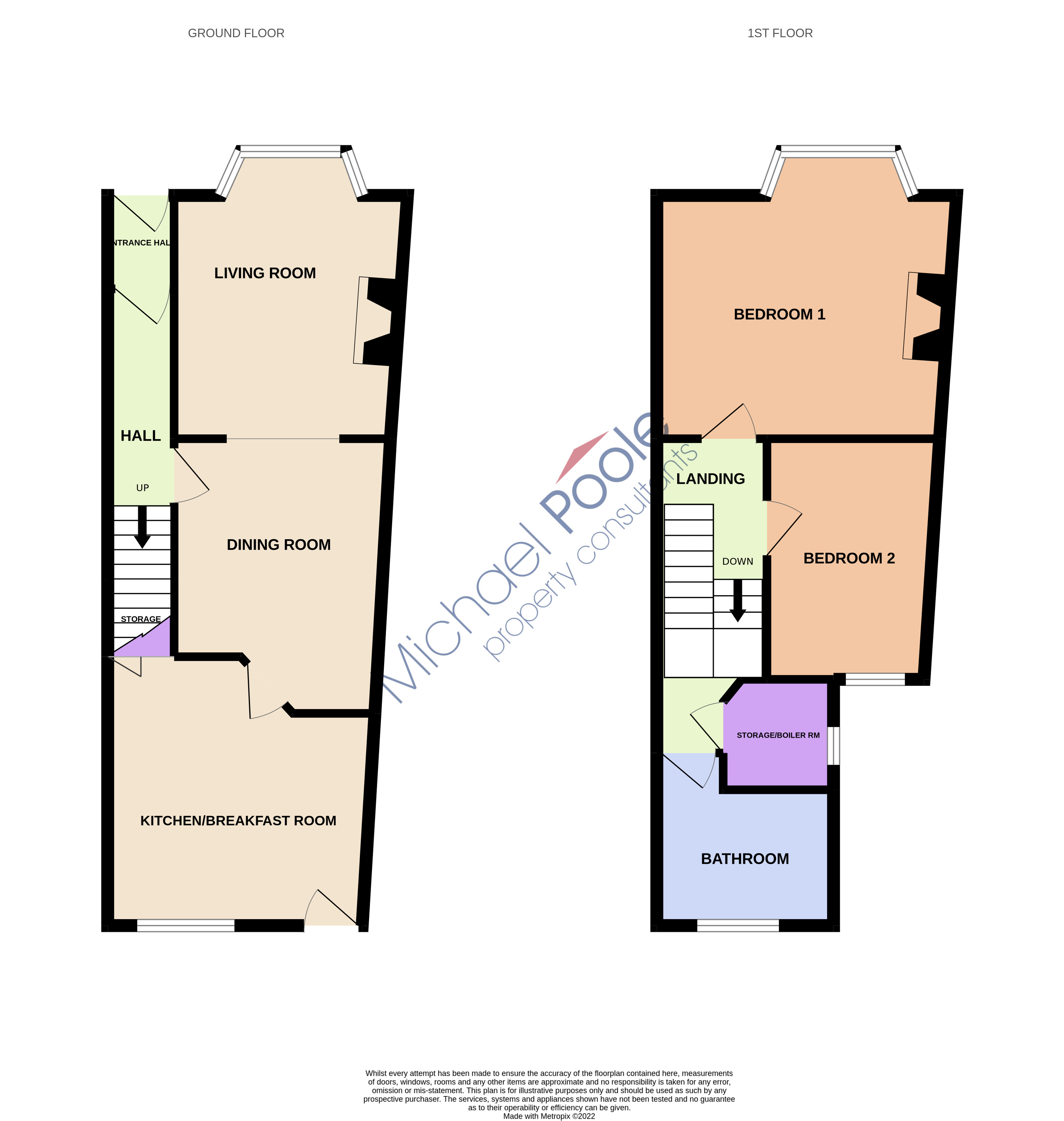
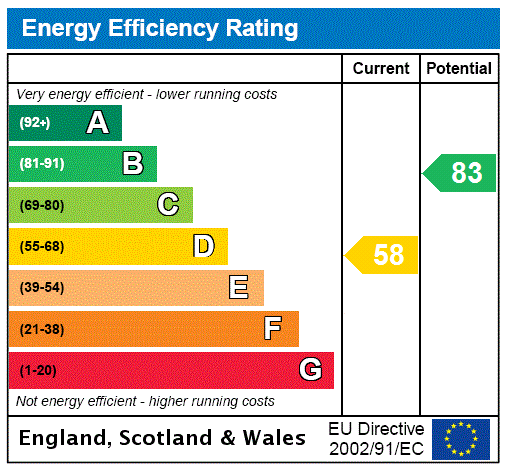



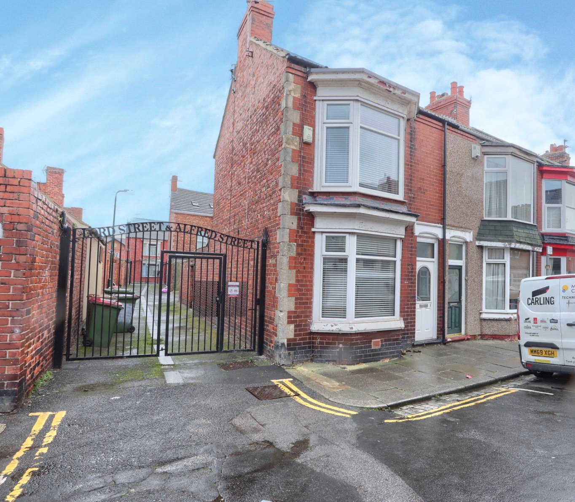
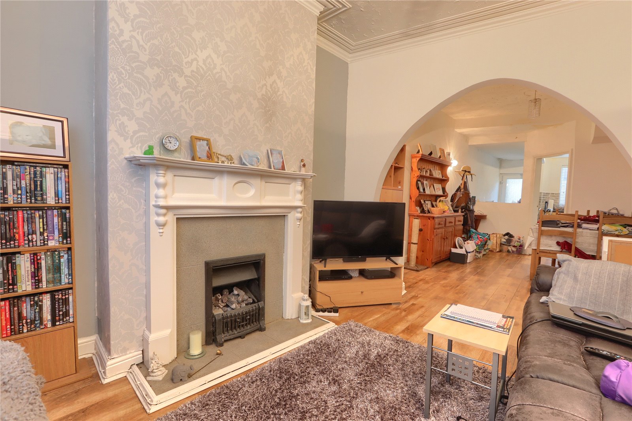
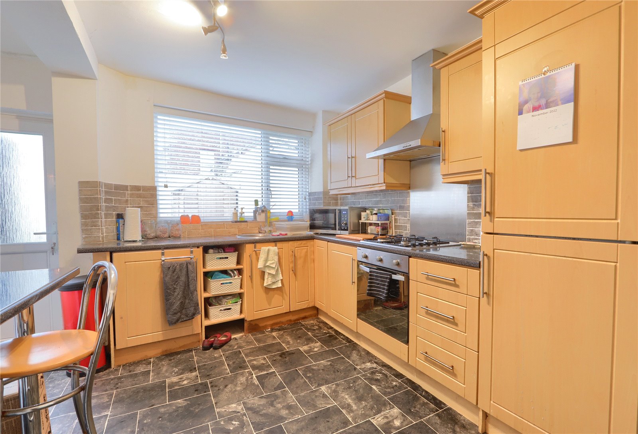
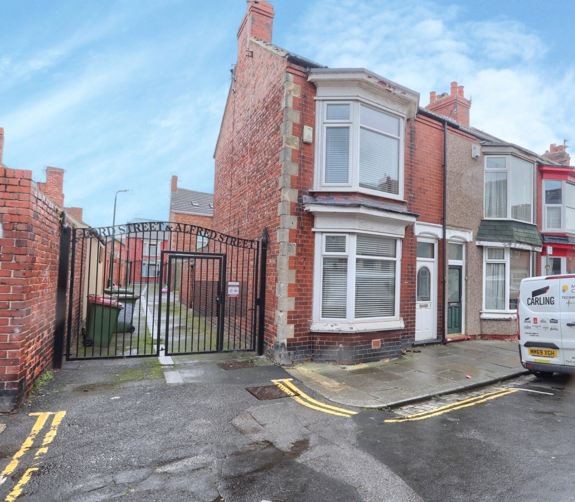
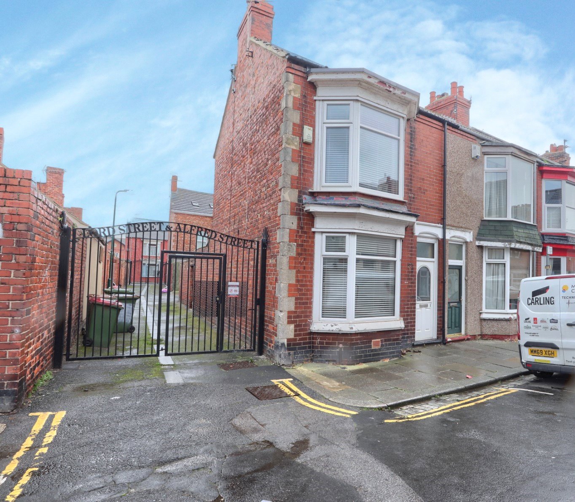
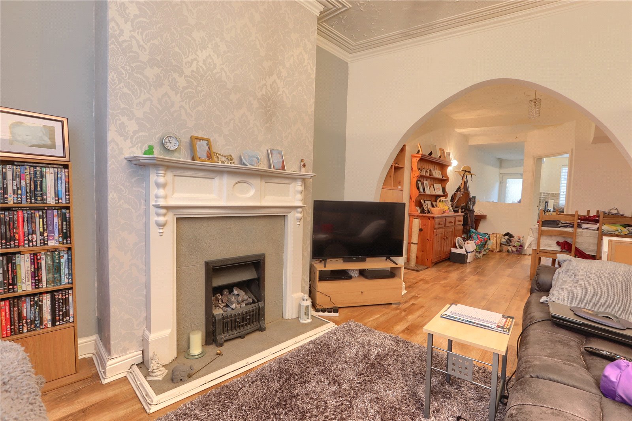
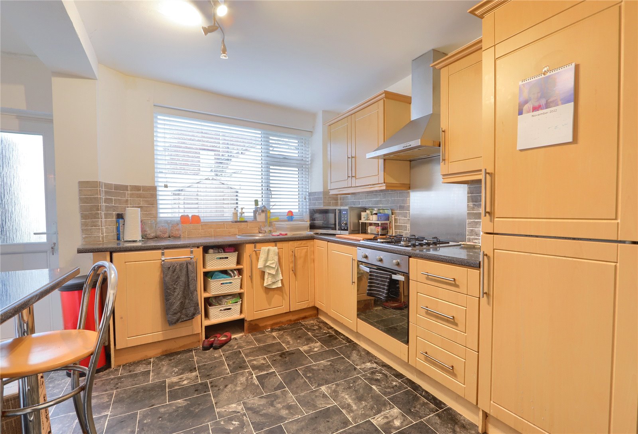
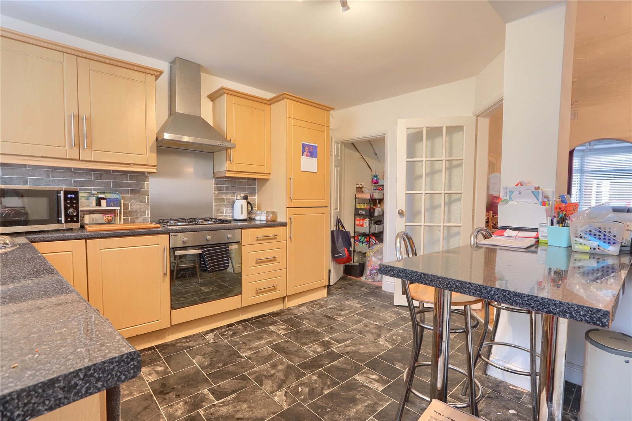
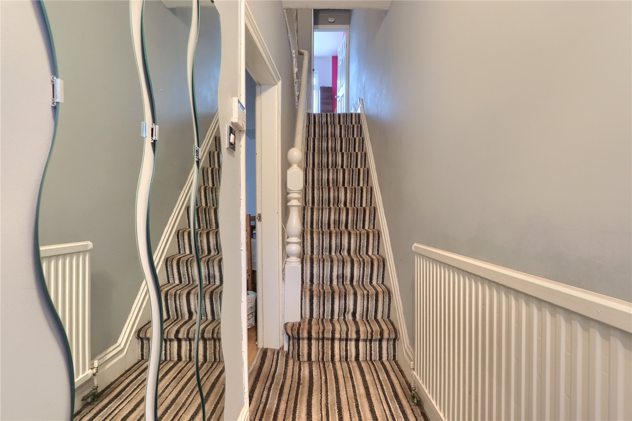
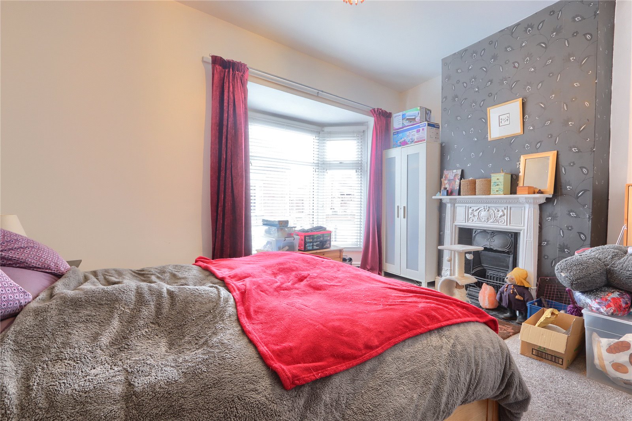
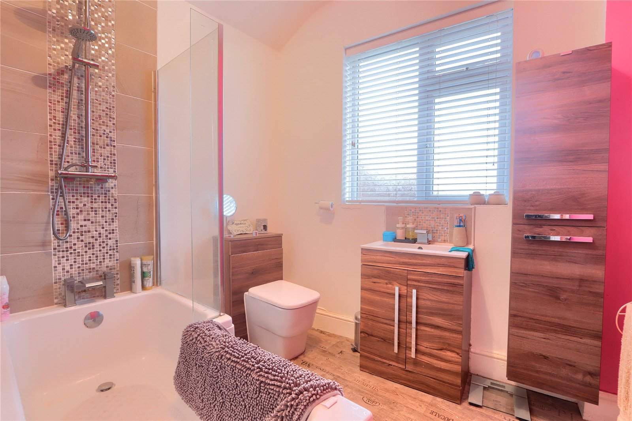
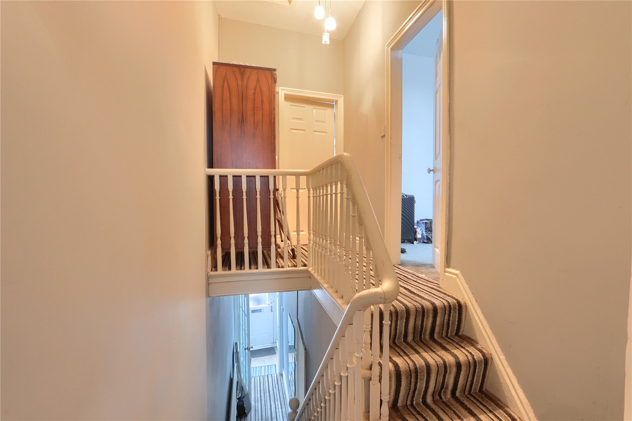
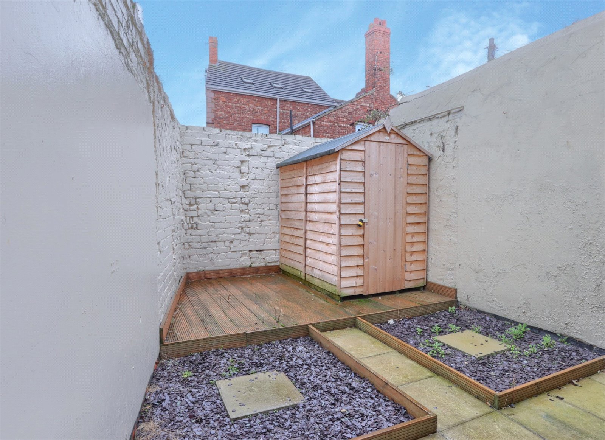

Share this with
Email
Facebook
Messenger
Twitter
Pinterest
LinkedIn
Copy this link