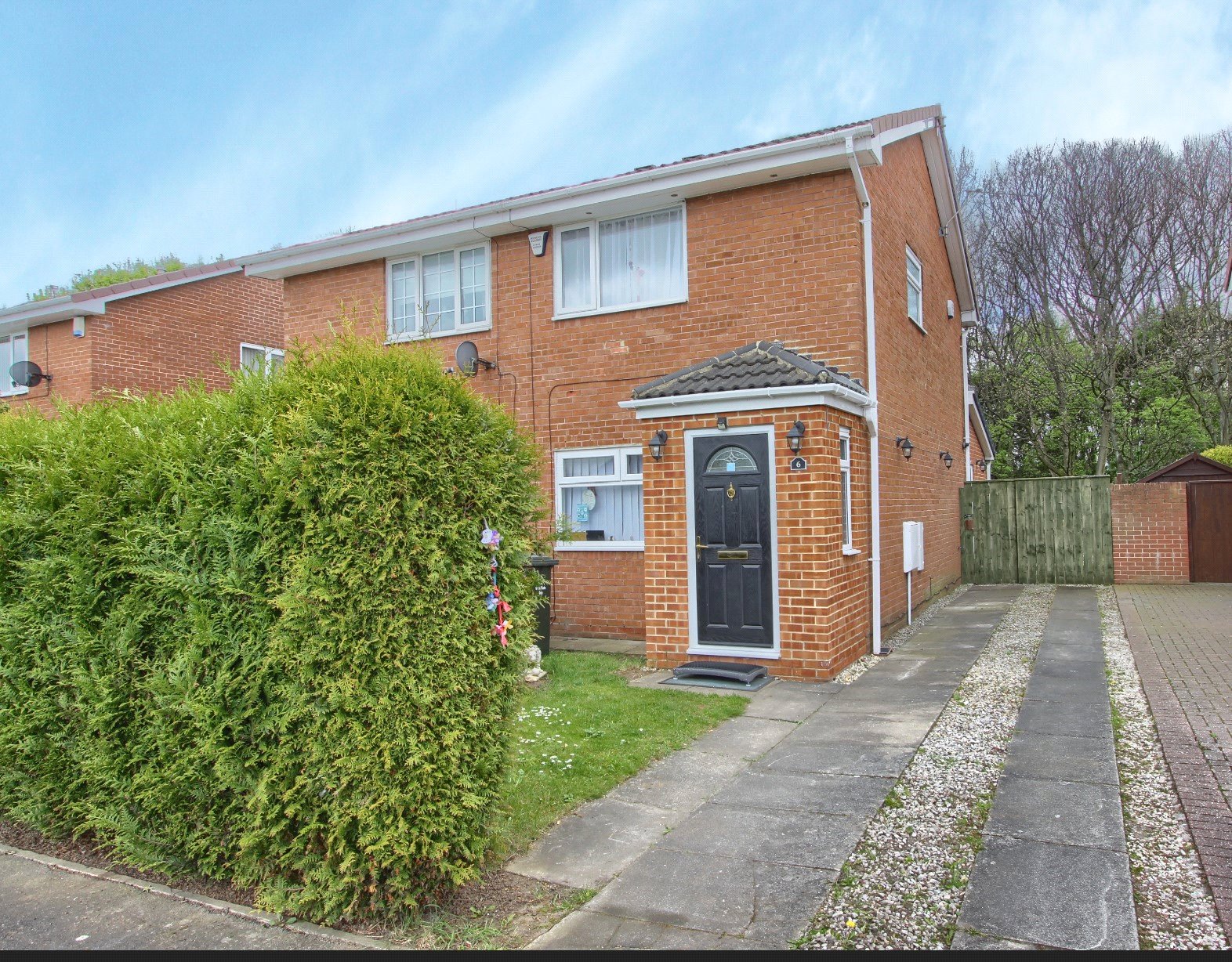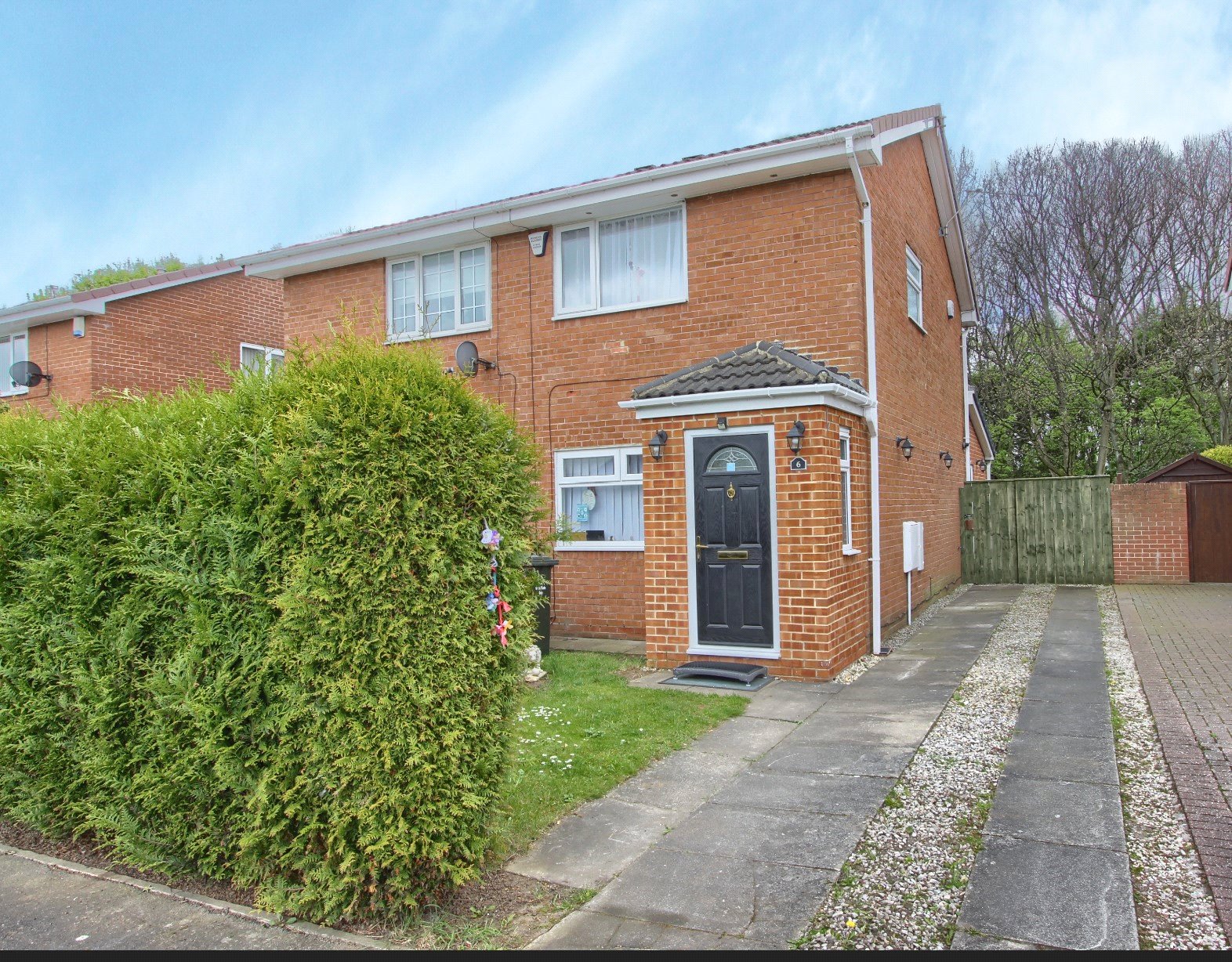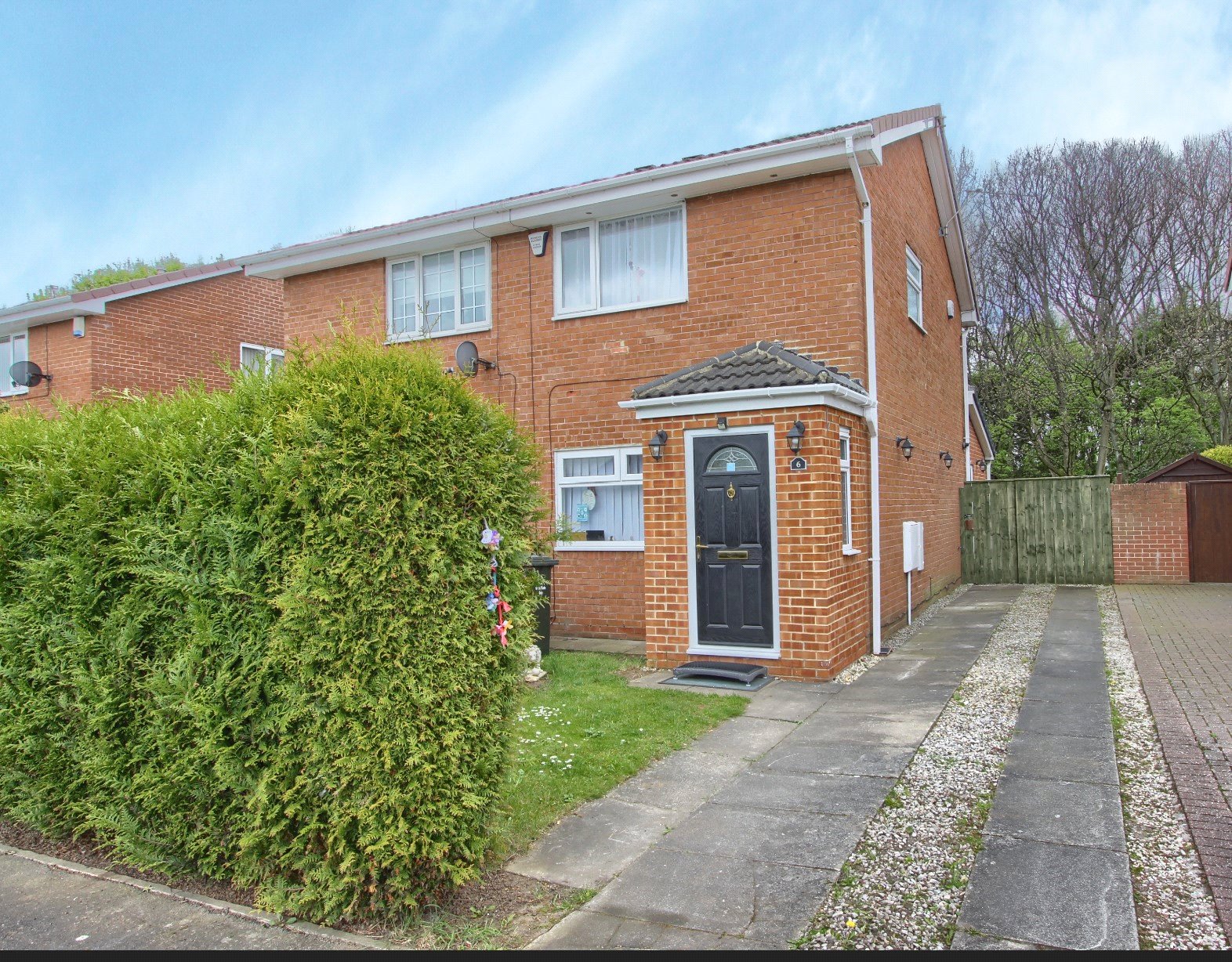2 bed house for sale
2 Bedrooms
1 Bathrooms
Your Personal Agent
Key Features
- Extended Semi Detached Property
- Two Bedrooms
- Popular Residential Location
- Driveway
- Gardens
Property Description
Tucked Away in A Residential Close, This Two Bedroom Semi-Detached Home Offers Excellent Value for Money. Extended To the Rear with Views Overlooking Woodland. Brilliant For Transport Links, Local Amenities and Schooling. Viewing Is Advised.Tucked away in a residential close, this two bedroom semi-detached home offers excellent value for money. Extended to the rear with views overlooking woodland. Brilliant for transport links, local amenities, and schooling. Viewing is advised.
GROUND FLOOR
Entrance PorchWith part glazed composite entrance door, twin UPVC windows and part glazed door to the living room.
Living Room4.88m x 3.73mA generous room with recent decoration, staircase to the first floor and door to the kitchen breakfast room.
Kitchen Breakfast Room3.73m x 2.64mA cherry shaker style fitted kitchen with contrasting worktops and upstands. Integrated Neff appliances include an electric oven, microwave, and electric hob with extractor hood. Breakfast bar area, cupboard housing the Baxi DuoTec combi boiler, and French door open to the family/dining room.
Family/Dining Room3.38m x 2.95mA versatile room with radiator, UPVC window and composite door.
FIRST FLOOR
Bedroom One3.76m x 2.67mA double room with radiator and UPVC window.
Bedroom Two3.76m x 2.24mA double room with neutral decoration, radiator and UPVC window overlooking the rear garden.
Bathroom2.62m x 1.4mTraditional white suite with Gainsborough thermostatic shower, fully tiled walls and floor, radiator, large over stairs storage cupboard and UPVC window.
EXTERNALLY
Parking & GardenThe front of the property benefits from a generous driveway with gated access to the rear garden. The private rear garden is mainly laid to lawn with paved patio area, gravelled borders and overlooks woodland.
AGENTS REF:CF/LS/BIL220342/05052022






Share this with
Email
Facebook
Messenger
Twitter
Pinterest
LinkedIn
Copy this link