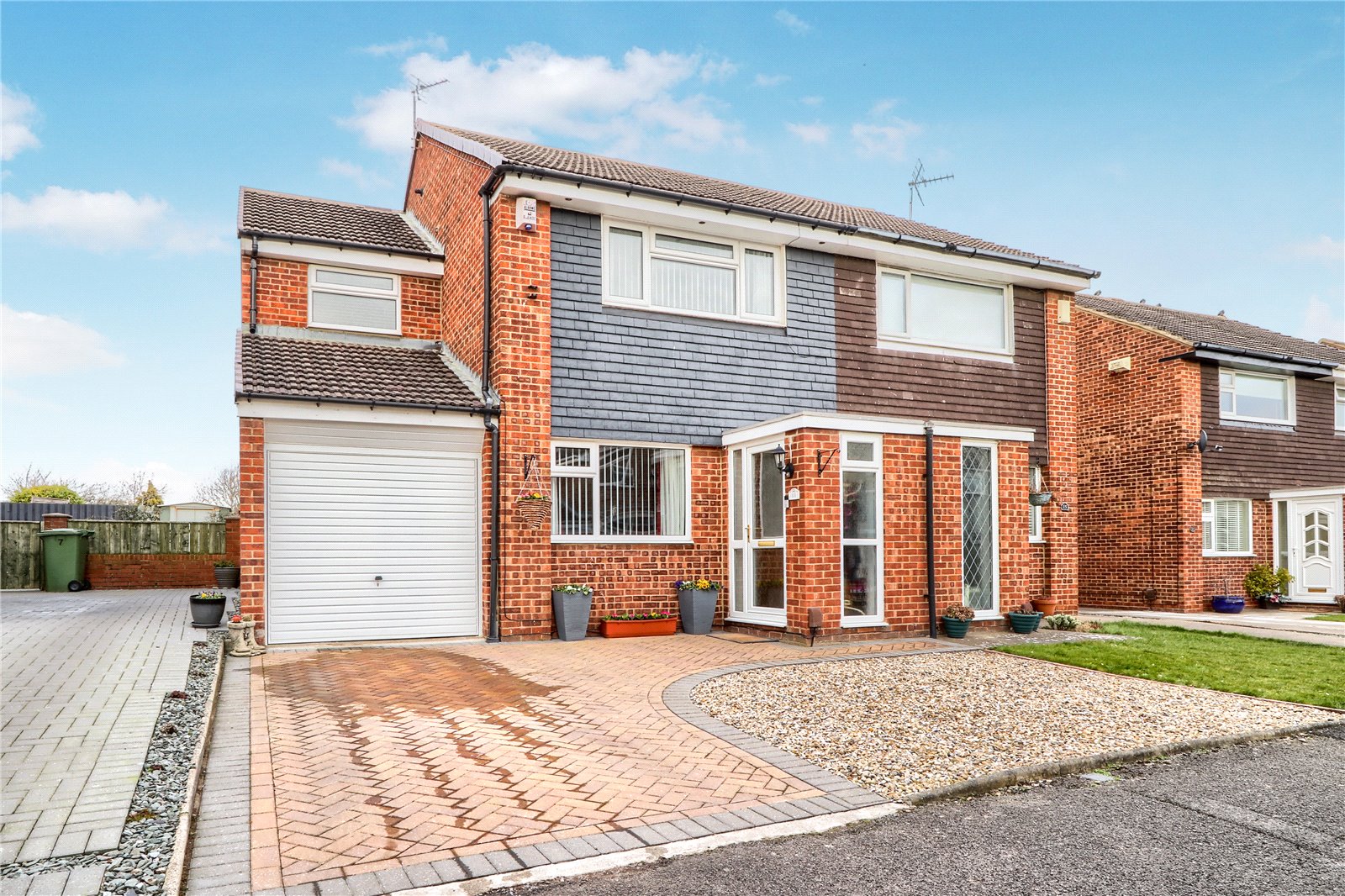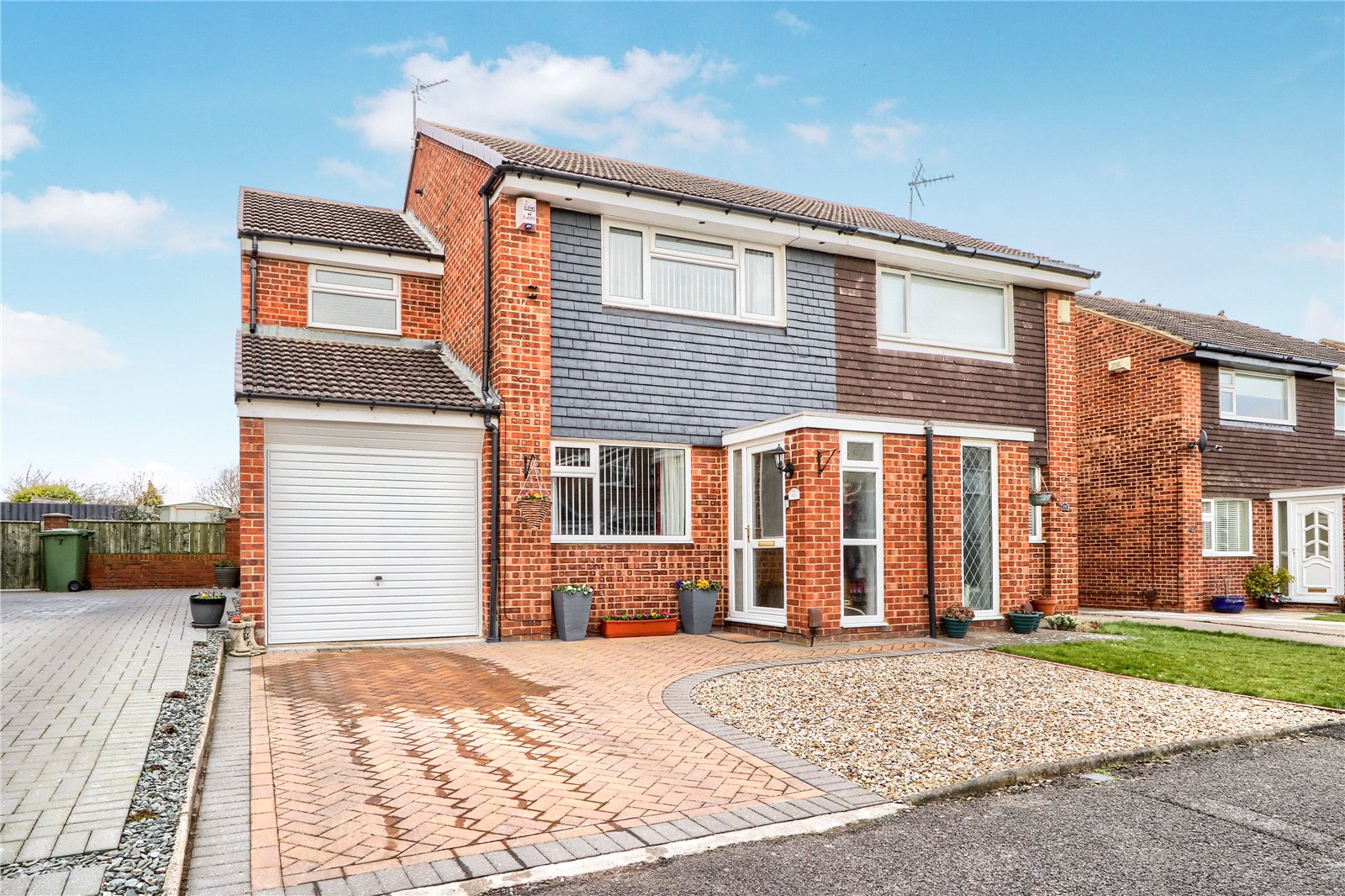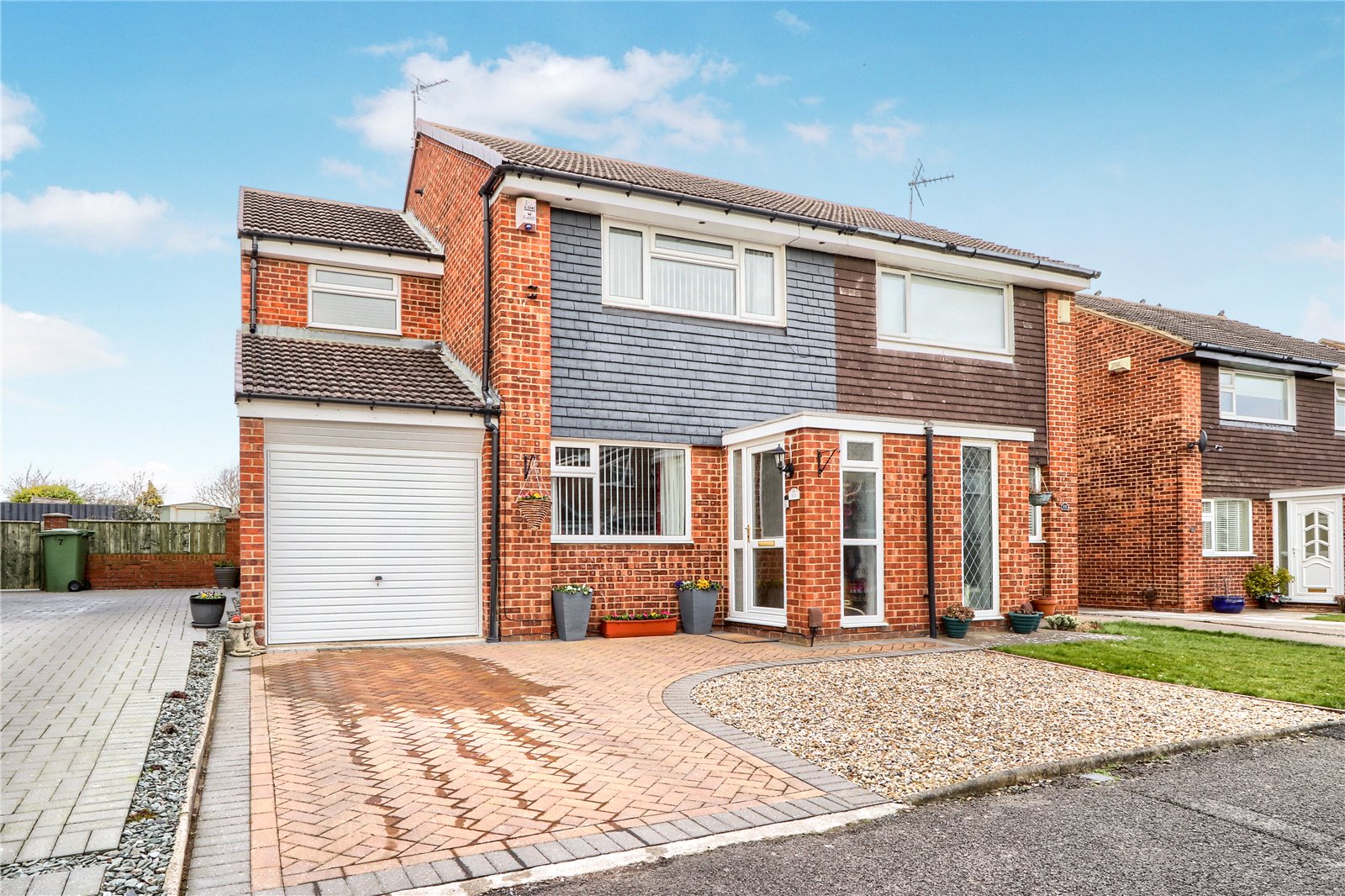2 bed house for sale
2 Bedrooms
1 Bathrooms
Key Features
- Extended Fairfield Semi
- Two Bedrooms & Additional Room
- Kitchen/Diner & Utility
- Driveway, Garage & Gardens
- Walking Distance to Schools
Property Description
`A Two Bedroom Semi with A Difference' - This Fairfield Semi Has Been Extended Providing a Large Kitchen/Diner, Utility, An Additional Room Off Bedroom Two and A Large Bathroom. The Property Is Very Nicely Presented and Offers, `That Something Special'.`A two bedroom semi with a difference' - This Fairfield semi has been extended providing a large kitchen/diner, utility, an additional room off bedroom two and a large bathroom. The property is very nicely presented and offers, `that something special'.
The accommodation flows in brief, porch, lounge, kitchen/diner, utility, two bedrooms and an extra room off bedroom two and a large bathroom.
Externally there is a block paved driveway, large garage, and a lovely rear garden.
GROUND FLOOR
Entrance PorchDouble glazed entrance door to entrance porch with double glazed window to the front aspect and door to the living room.
Living Room5.28m x 3.94mWith double glazed window to the front aspect, radiator, and Inglenook style fireplace with wooden mantel and flame effect stove.
Kitchen DinerDining Area 3.94m x 2.77m plus Kitchen Area 2.41m x 2.4mDining Area 12'11 x 9'1 plus Kitchen Area 7'11 x 7'10
White fitted kitchen with complementary worktops including a breakfast bar, sink and drainer unit, high level electric oven and grill combination, hob with splashback and overhead extractor hood, twin radiator, double glazed window, French doors to the rear aspect and access to storage area and garage.
Utility AreaWith two double glazed windows, plumbing for washing machine and space for dryer.
FIRST FLOOR
Bedroom One3.96m x 2.77mWith double glazed window to the front aspect, single radiator, and generous range of fitted wardrobes.
Bedroom Two3.35m x 2.87mWith double glazed window to the rear aspect, single radiator, airing cupboard and access through to additional room.
Additional Room (Off Bedroom Two)3.18m x 2.18mWith double glazed window to the rear aspect and single radiator.
BathroomWith double glazed window to the front aspect, single radiator, fitted cabinets with vanity units, large walk-in shower cubicle, bidet, and low level WC.
EXTERNALLY
Gardens & GarageExternally there is a block paved driveway, large garage, and a lovely rear garden.
AGENTS REF:LJ/LS/STO220036/14022022





Share this with
Email
Facebook
Messenger
Twitter
Pinterest
LinkedIn
Copy this link