2 bed detached bungalow for sale in Gilling Way, Redcar, TS10
2 Bedrooms
1 Bathrooms
Your Personal Agent
Key Features
- Two Bedroom Detached Bungalow
- Fantastic Residential Area of Redcar
- 6m Plus Lounge Diner
- Modern Style Kitchen & Bathroom
- Conservatory with Insulated Roof
- Gardens
- Garage
Property Description
Located Within a Highly Popular Residential Area of Redcar, This Detached Bungalow Has Been Updated and Improved Both Inside and Out Including a High Gloss Fitted Kitchen and Modern Style Extended Bathroom. Externally The Property Benefits from A Generous Nicely Presented Garden with Sundeck and Gated Access to The Large, Imprinted Driveway. Excellent For Local Amenities, Schooling and Transport Links. Early Viewing Is Advised.Located within a highly popular residential area of Redcar, this detached bungalow has been updated and improved both inside and out including a high gloss fitted kitchen and modern style extended bathroom. Externally the property benefits from a generous nicely presented garden with sundeck and gated access to the large, imprinted driveway. Excellent for local amenities, schooling and transport links. Early viewing is advised.
Mains Utilities
Gas Central Heating
Mains Sewerage
No Known Flooding Risk
No Known Legal Obligations
Standard Broadband & Mobile Signal
No Known Rights of Way
Tenure - Freehold
Council Tax Band C
GROUND FLOOR
Entrance Porch1.93m x 2.28mPart glazed composite entrance door with decorative glasswork, oak vinyl flooring, radiator, UPVC window, door to the lounge diner and further door to a handy storage cupboard housing the Worcester combi boiler.
Lounge Diner3.62m x 6.16mA nicely presented light and bright room with decorative fire surround with flame effect electric fire, neutral carpet, radiators, UPVC windows and door to the inner hall.
Hall1.87m x 1.82mWith panelled doors to all rooms, oak vinyl flooring and access to the part boarded loft space.
Kitchen2.71m reducing to 0.90m x 5.19m reducing to 3.97m2.71m reducing to 0.90m x 5.19m reducing to 3.97m
A high gloss fitted kitchen with roll edge butcher block laminated worktops, integrated electric double oven and induction hob with mosaic tiled splashback and extractor hood, part metro tiled walls with mosaic inserts, feature lighting and chrome downlighters, tiled flooring, modern style graphite radiator and UPVC window.
Bedroom One3.01m reducing to 2.64m x 4.27m plus wardrobes reducing to 2.93m3.01m reducing to 2.64m x 4.27m plus wardrobes reducing to 2.93m
A generous room with bespoke wardrobes and bedroom furniture, neutral carpet, space for wall mounted TV, radiator, remote electric blind and a UPVC window overlooks the rear garden.
Bedroom Two3.34m x 2.91mThis former bedroom benefits from neutral decoration including carpet, radiator and UPVC French doors with twin side lights open to the conservatory.
Bathroom1.63m x 3.02mAn extended bathroom with quadrant thermostatic shower with rinser attachment and separate bath, fully tiled walls, extractor fan, high gloss vanity storage unit, chrome downlighters, non-slip vinyl flooring and UPVC window.
Conservatory3.08m x 3.09mA nicely presented room with insulated roof system, downlighters, oak vinyl flooring, UPVC windows and French doors open to the rear garden.
EXTERNALLY
Garage4.26m reducing to 2.75m x 6.58m reducing to 1.90m4.26m reducing to 2.75m x 6.58m reducing to 1.90m
This extended garage benefits from remote roller door access, power, light, space for tumble dryer and handy access door to the rear garden.
Gardens & ParkingThe front of the property benefits from a neat lawned frontage with border planting and gravel and gated access to the rear garden. The lovely rear garden features various seating areas including a paved patio area and large raised sundeck, imprinted pathways and walkways and gated access to the rear of the property with imprinted driveway providing parking for numerous vehicles.
.Mains Utilities
Gas Central Heating
Mains Sewerage
No Known Flooding Risk
No Known Legal Obligations
Standard Broadband & Mobile Signal
No Known Rights of Way
Tenure - Freehold
Council Tax Band C
AGENTS REF:CF/LS/RED240456/03032025
Location
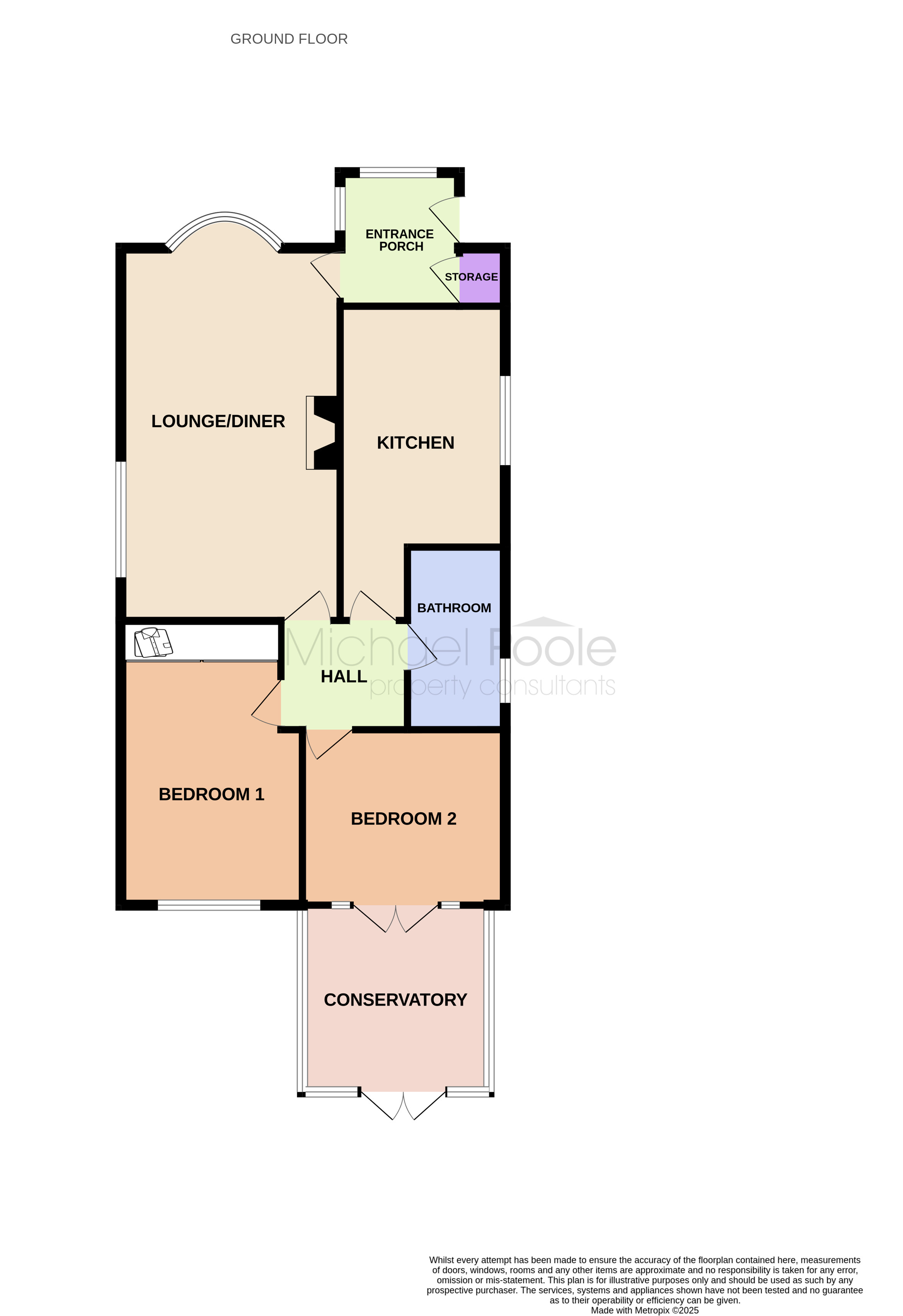
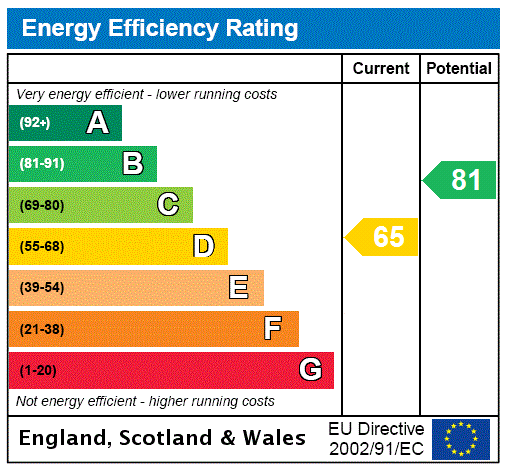



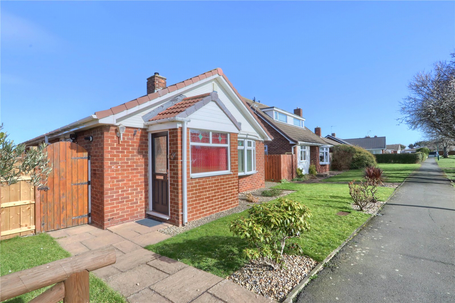
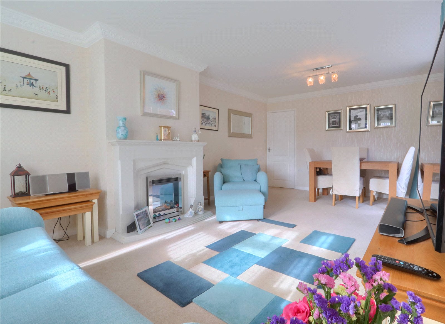
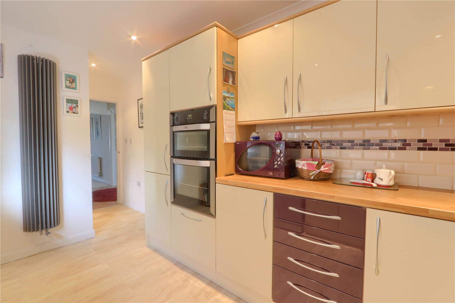
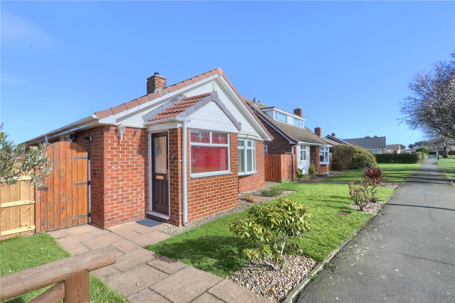
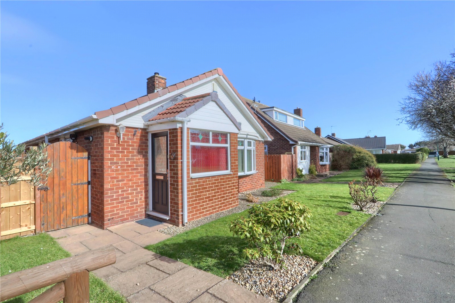
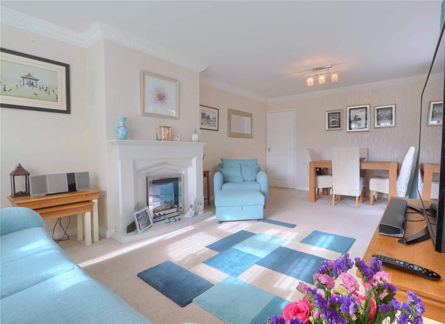
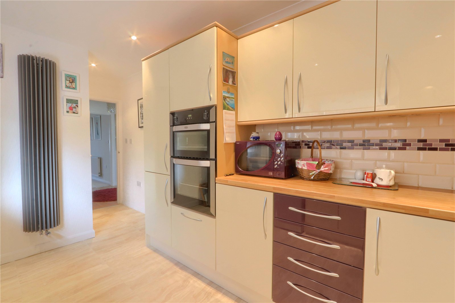
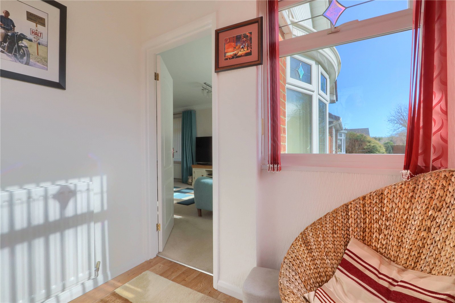
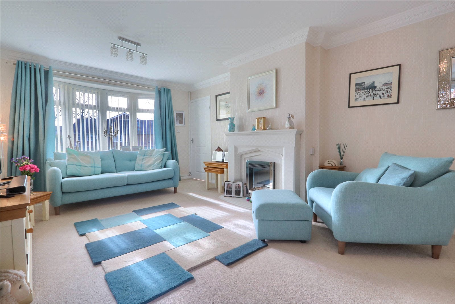

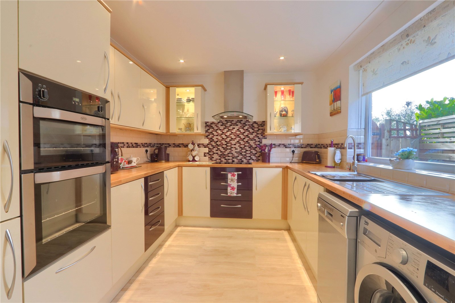

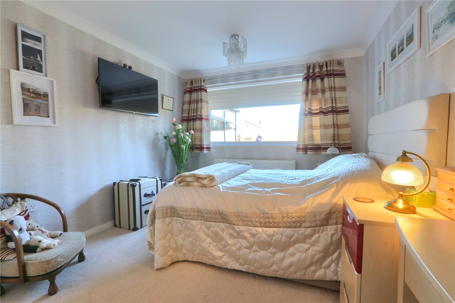
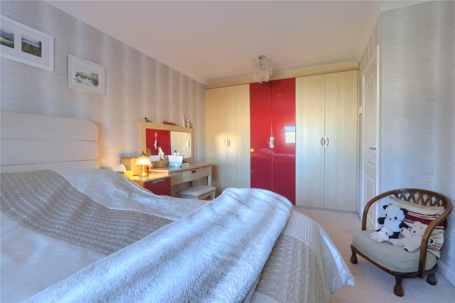
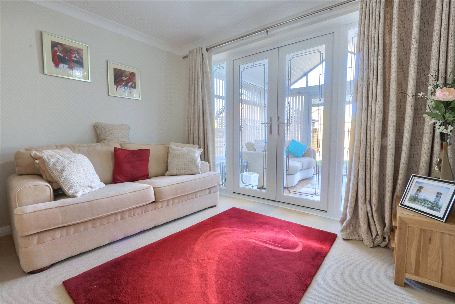
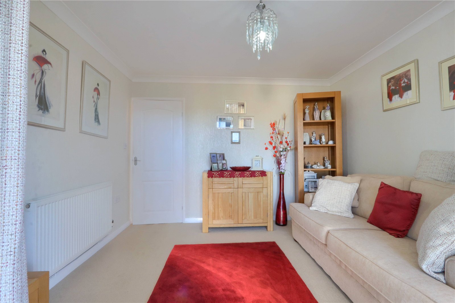
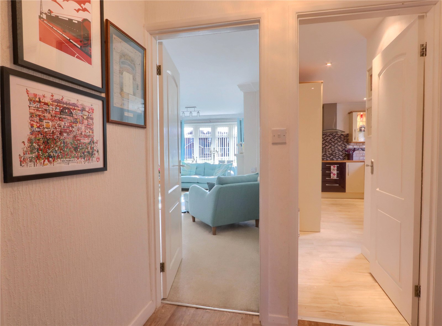
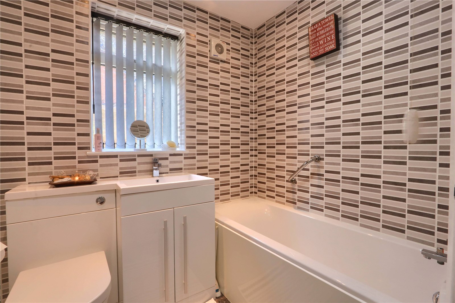
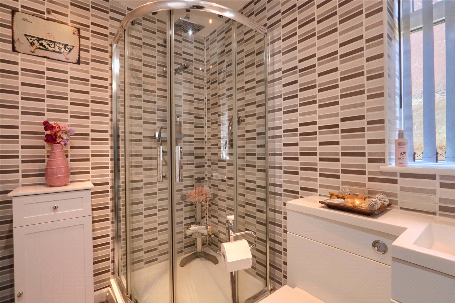
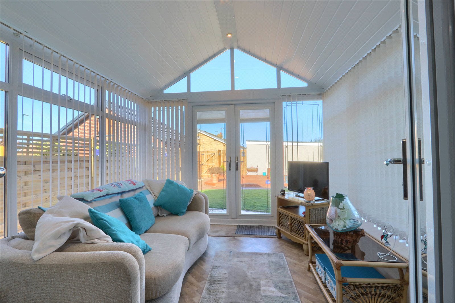

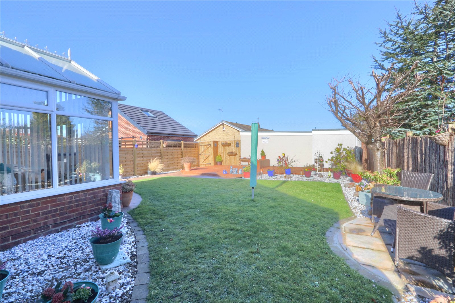

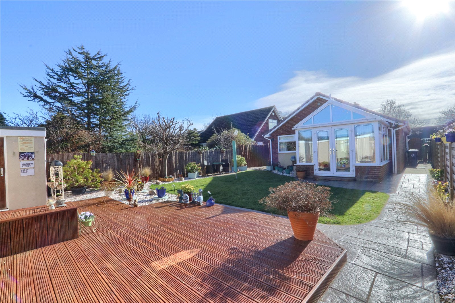
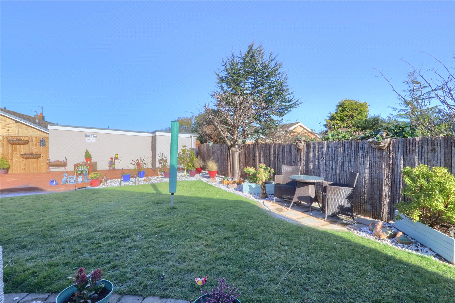
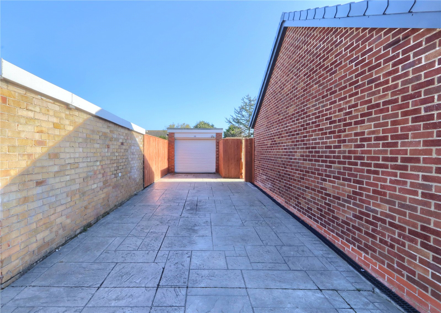
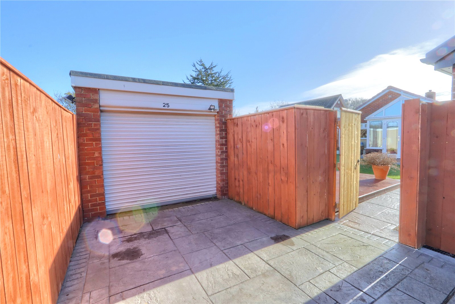
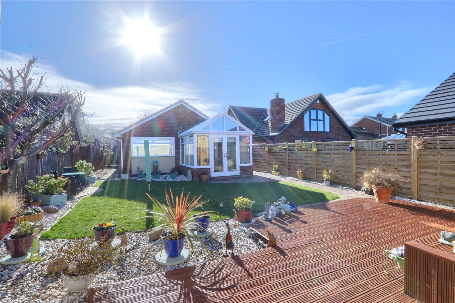
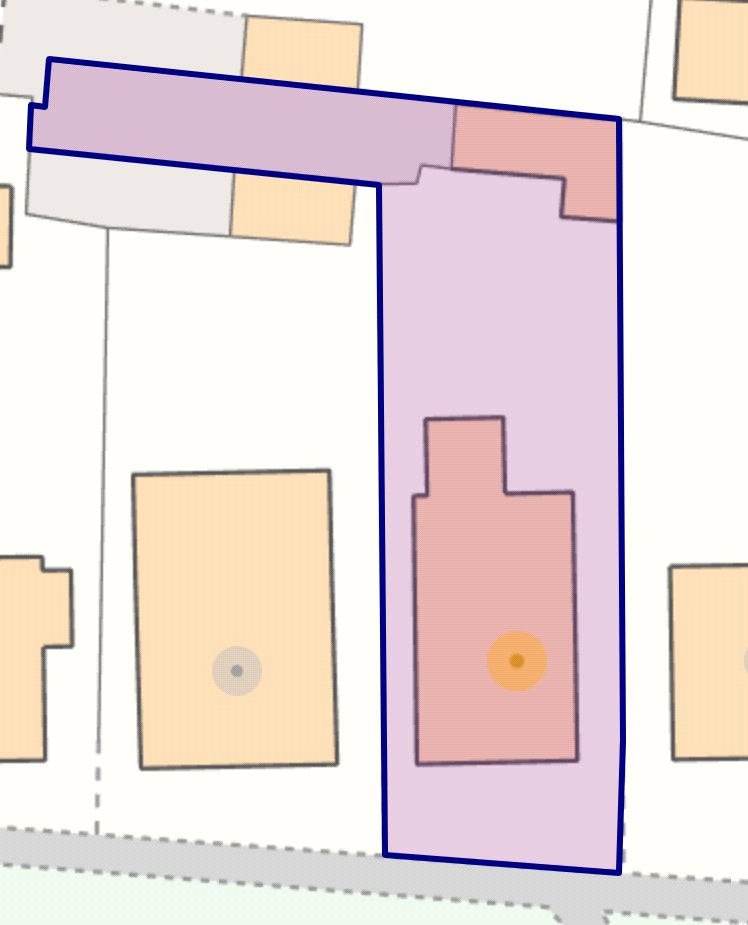
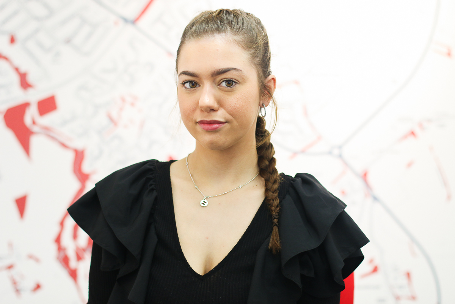
Share this with
Email
Facebook
Messenger
Twitter
Pinterest
LinkedIn
Copy this link