2 bed bungalow for sale in Wolviston Court, Billingham, TS22
2 Bedrooms
1 Bathrooms
Your Personal Agent
Key Features
- Refurbished in Recent Years
- Fabulous Extended Semi Bungalow
- Large Open Plan Living/Dining/Kitchen with Range of Modern Units
- Two Double Bedrooms
- Parking on The Block Paved Driveway
- UPVC Double Glazing
- Central Heating with Combi Boiler
Property Description
This Remarkably Beautiful Semi Detached Bungalow with Two Double Bedrooms Has Been Refurbished with Every Last Room Seeing the Benefit and Then Flawlessly Styled. Our Advice Is to View Now, As Bungalows This Good Don't Hang Around for Long.Some people take such pride in their homes and this outstanding example of a painstakingly refurbished and refined semi-detached bungalow with two double bedrooms is testament to the current owner’s good taste and meticulous standards.
The whole place is flawlessly styled, well finished and one of those homes that will be very easy to just move straight into. Attractions which are certain to entice include UPVC double glazed windows and composite front door, central heating with a combi boiler and parking on the block paved driveway.
Very briefly, the accommodation comprises entrance hall, two double bedrooms, open plan living/dining/kitchen with super-smart modern light grey coloured design cabinets and some built-in appliances and a modern bathroom with a four-piece suite.
Bungalows this good don't hang around for long so an early viewing is well advised!
Mains Utilities
Gas Central Heating
Mains Sewerage
No Known Flooding Risk
No Known Legal Obligations
Standard Broadband & Mobile Signal
No Known Rights of Way
Tenure - Freehold
Council Tax Band B
GROUND FLOOR
Entrance HallComposite entrance door with glass inlay and woodgrain effect laminate flooring.
Bedroom One4.14m into bay window x 3.05m4.14m into bay window x 3.05m
With radiator and bay window.
Bedroom Two3.05m x 3.2mWith radiator.
Open Plan Kitchen/Living/Dining Room7.24m (max) x 6.48m (max)7.24m (max) x 6.48m (max)
With very much modern living in mind featuring a lovely living space and high gloss wall, drawer, and floor units with complementary granite effect work surface, breakfast bar, integrated fridge freezer, oven, microwave and wine fridge, plumbing for washing machine, sink with mixer tap and drainer, and four ring induction hob with subway tiled splashback and black extractor fan over with glass inlay. Woodgrain effect laminate flooring, two radiators, lantern rooflight and UPVC sliding door to the rear garden.
BathroomFitted with a modern four-piece suite comprising shower cubicle with waterfall showerhead, shower attachment and glass shower door, vanity unit with wash hand basin and mixer tap, WC, panelled bath with mixer tap over, chrome towel rail, waterproof panelled walls, electric extractor fan and woodgrain effect laminate flooring.
EXTERNALLY
Parking & GardenTo the front there is a double width block paved driveway for a number of cars and side gated access leads to the rear garden with flagstone patio area, lawn, and outside tap.
.Mains Utilities
Gas Central Heating
Mains Sewerage
No Known Flooding Risk
No Known Legal Obligations
Standard Broadband & Mobile Signal
No Known Rights of Way
Tenure - Freehold
Council Tax Band B
AGENTS REF:MH/LS/BIL220601/25032024
Location
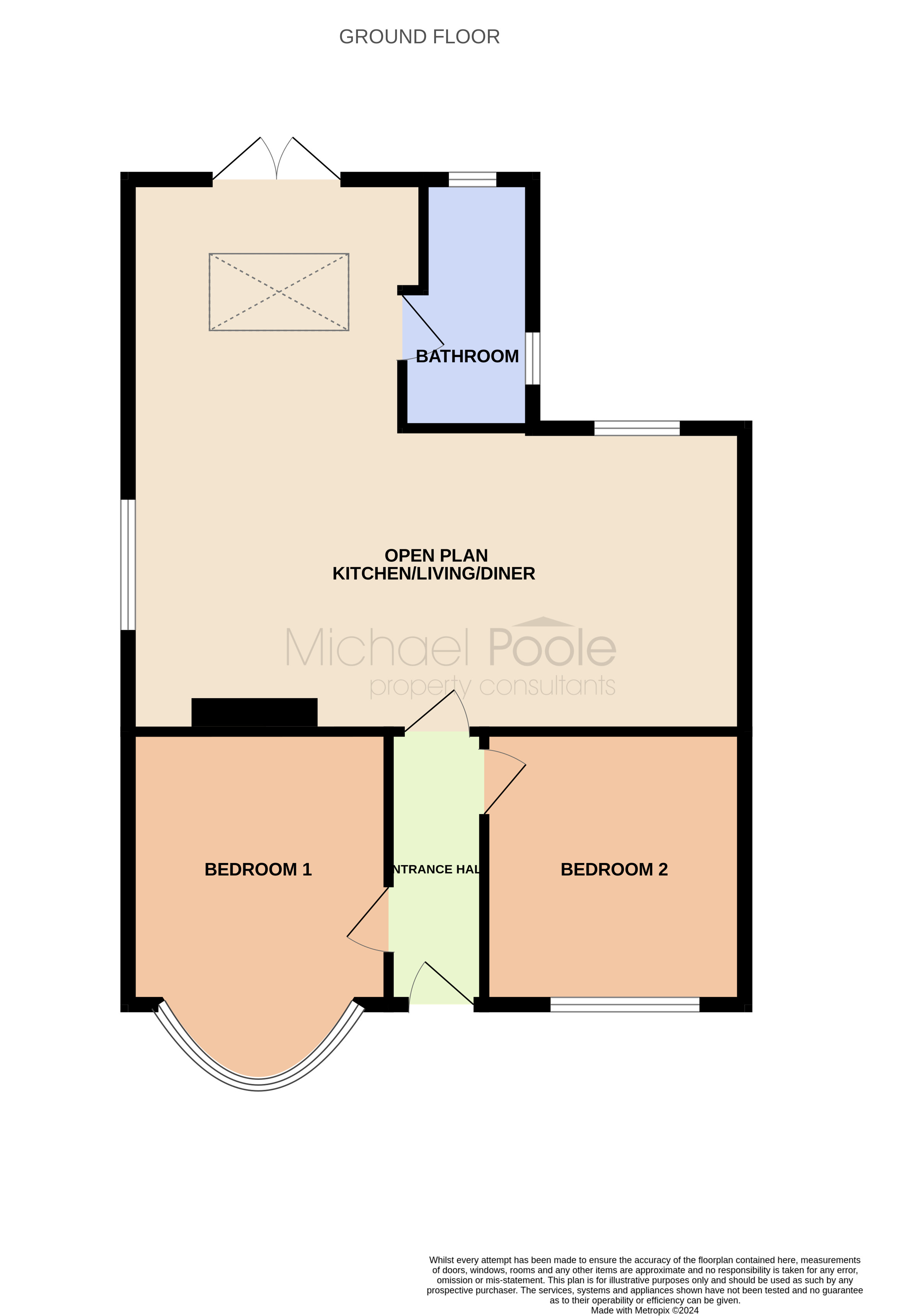
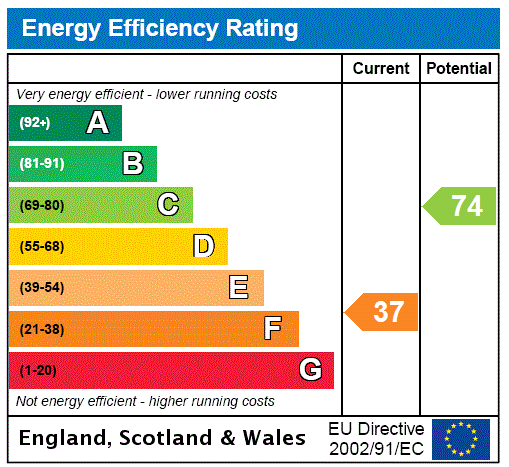



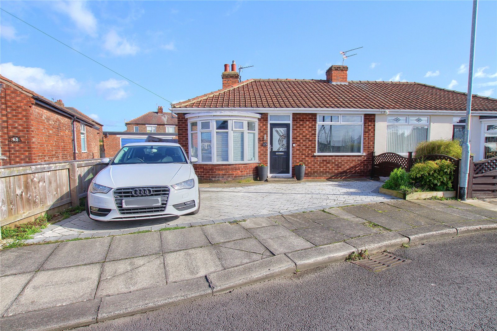
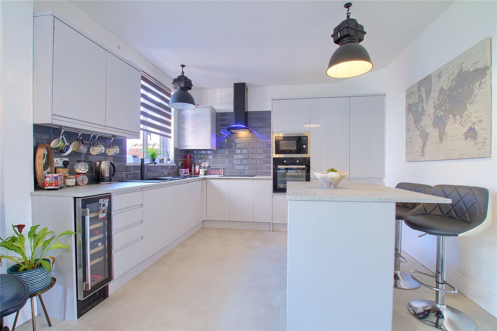
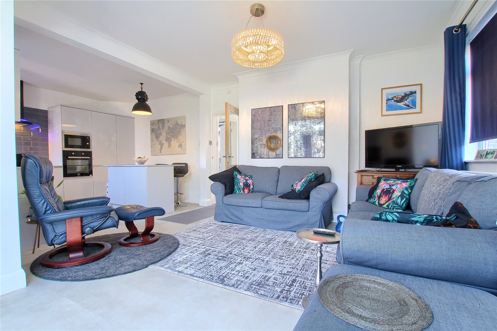
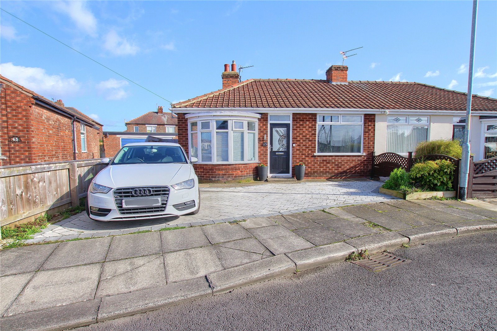
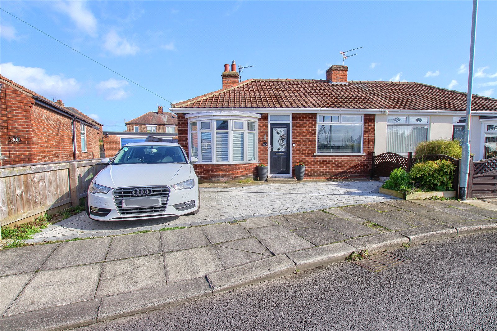
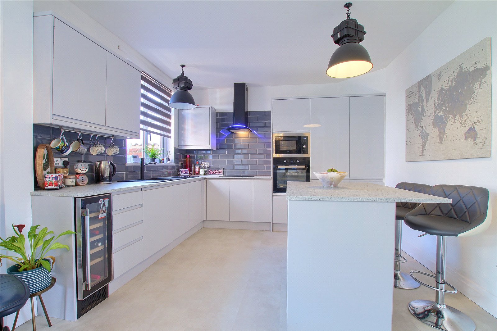
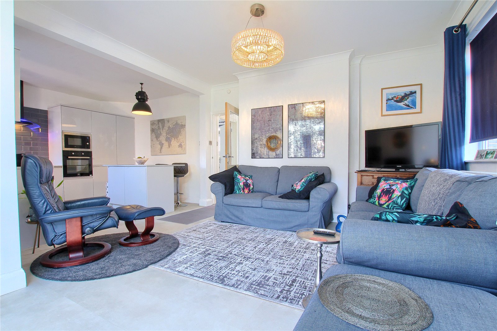
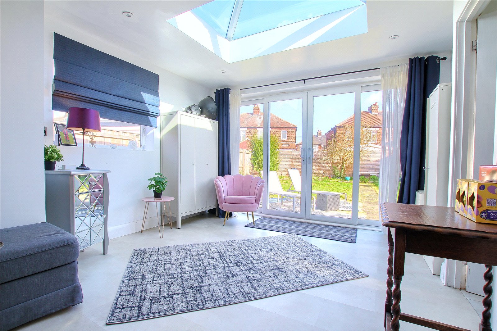
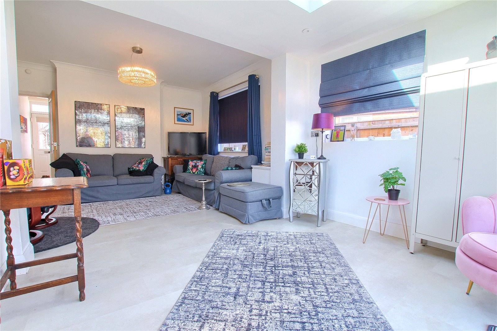
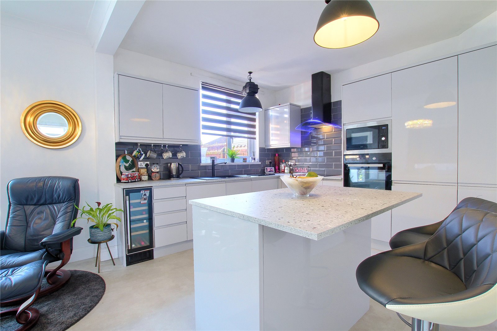
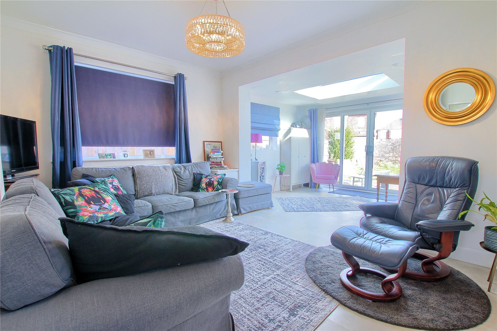
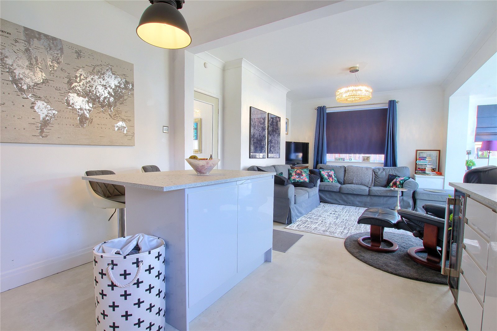
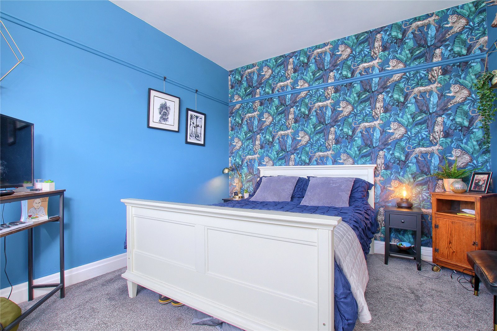
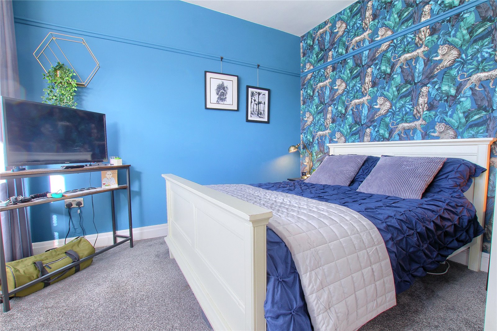
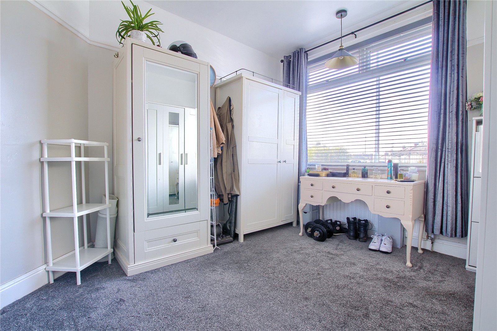
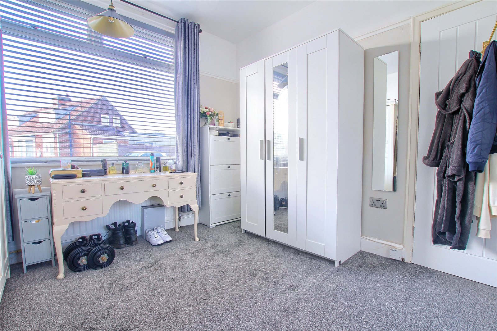
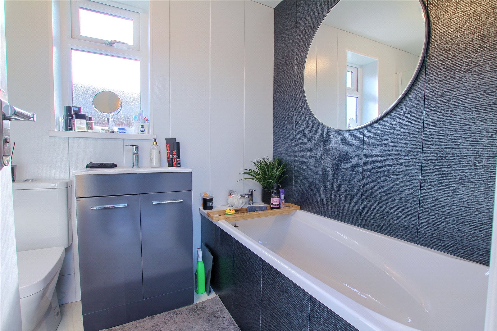
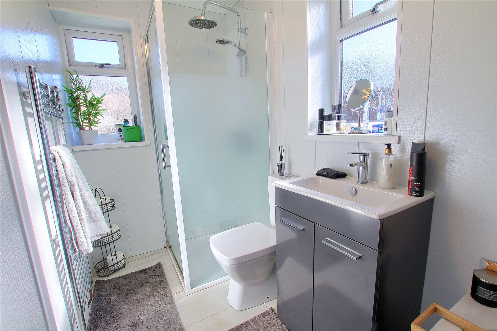
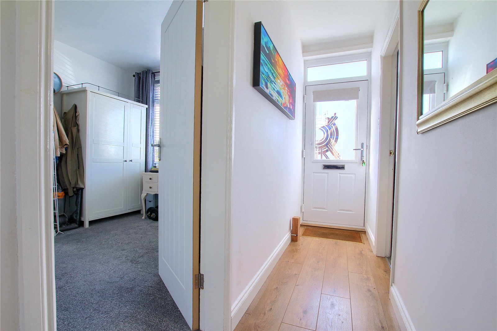
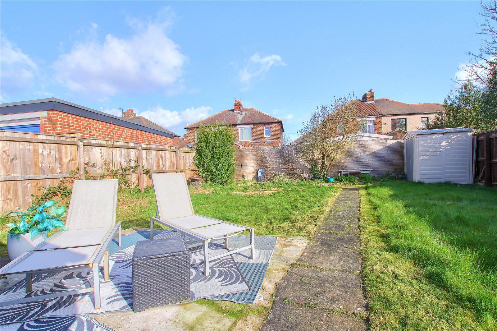
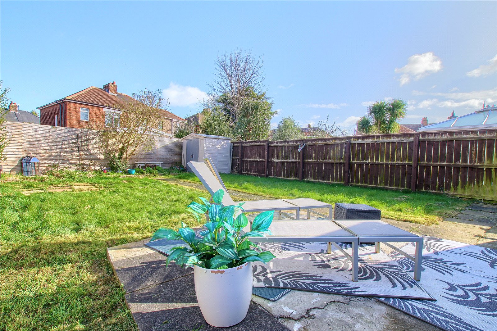

Share this with
Email
Facebook
Messenger
Twitter
Pinterest
LinkedIn
Copy this link